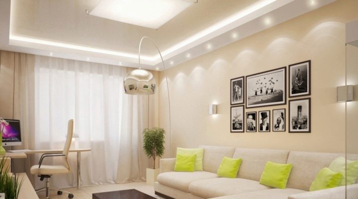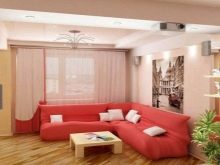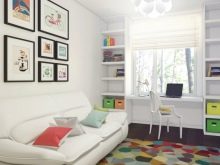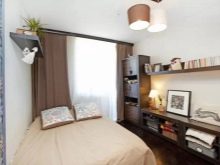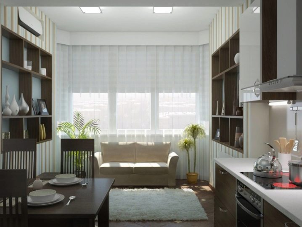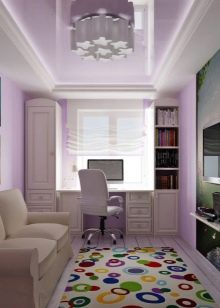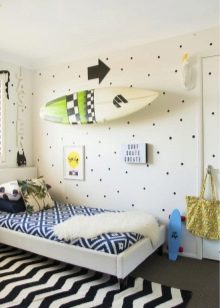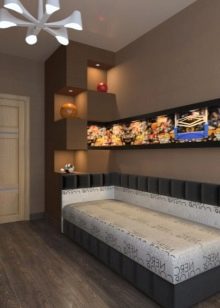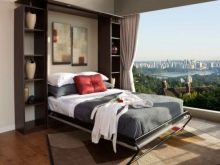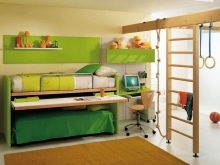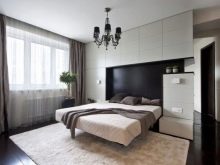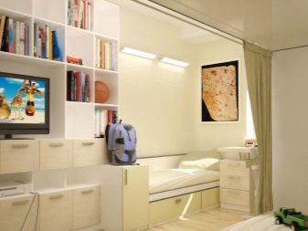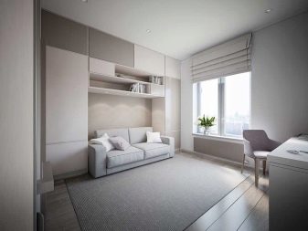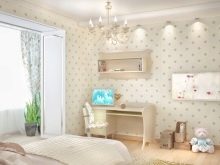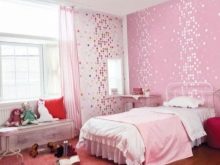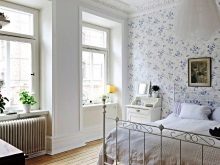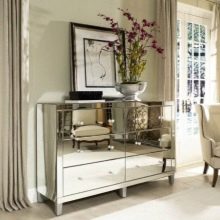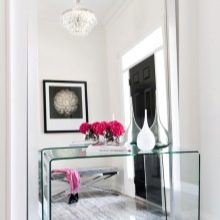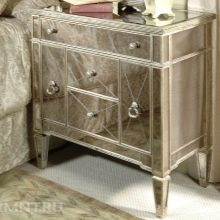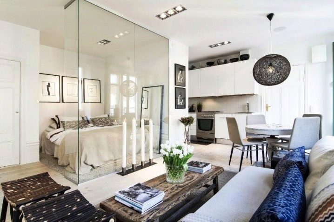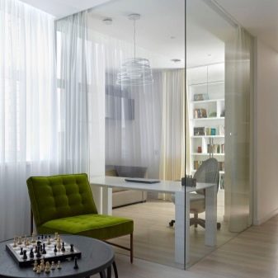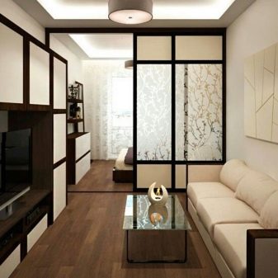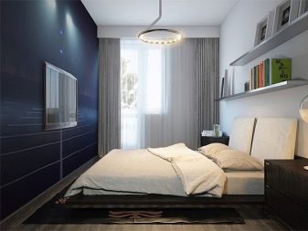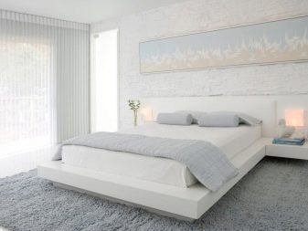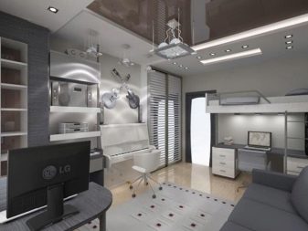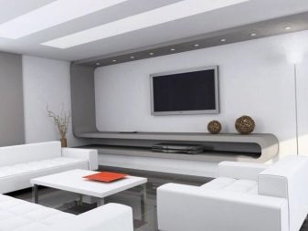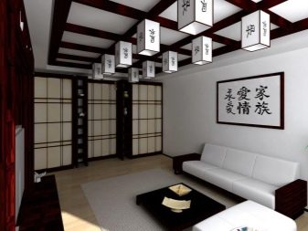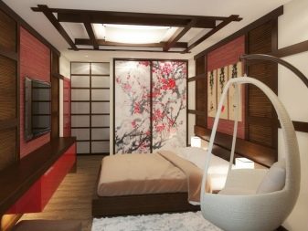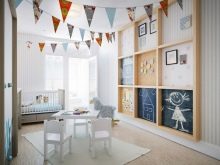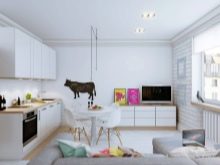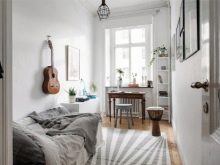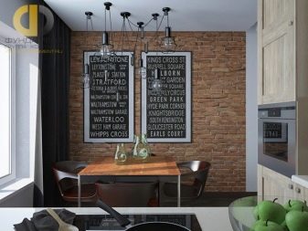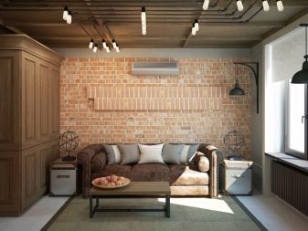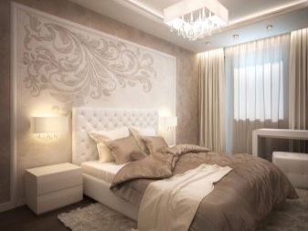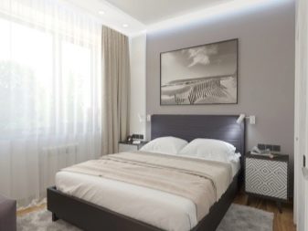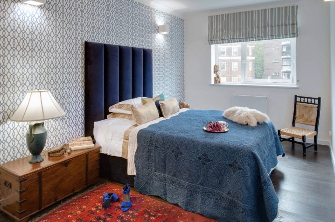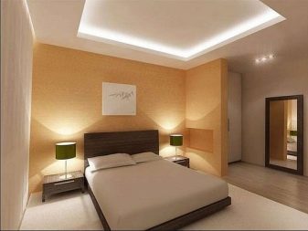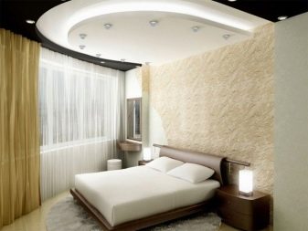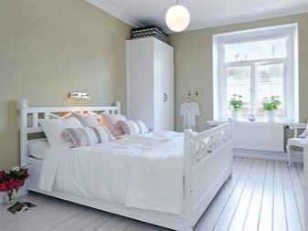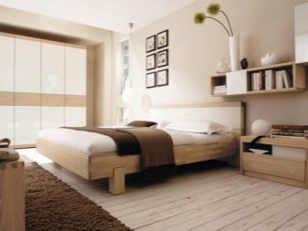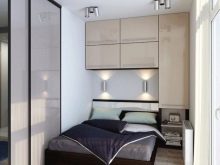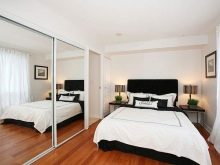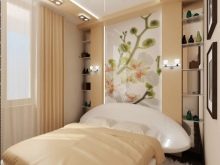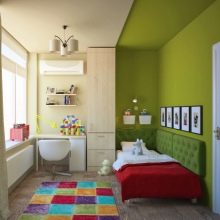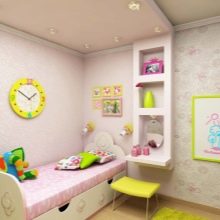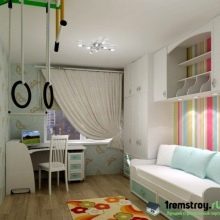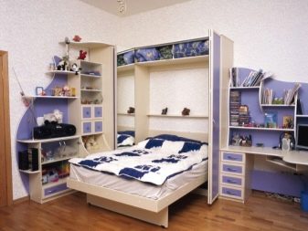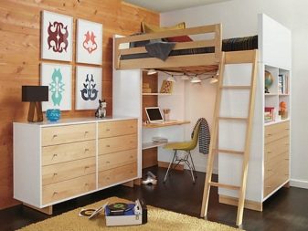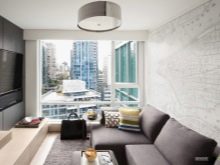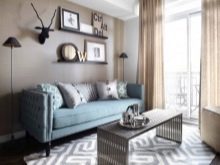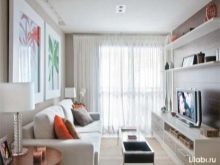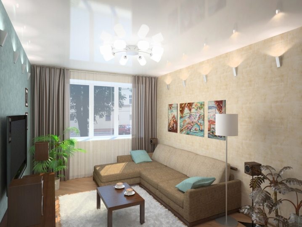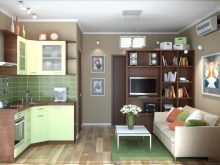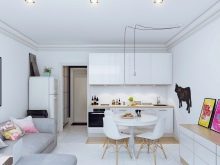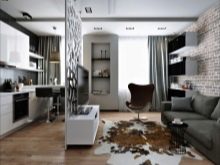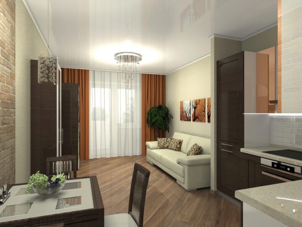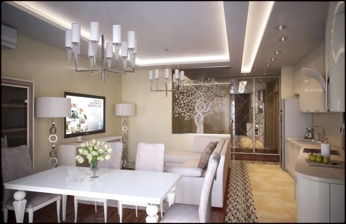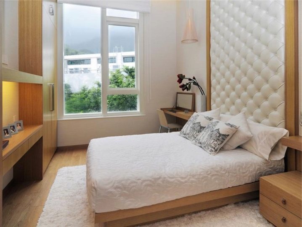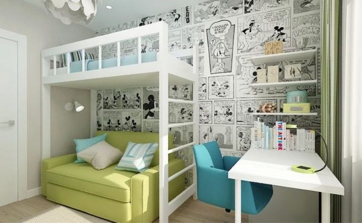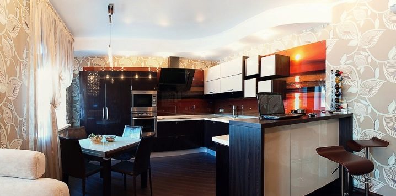Stylish design room of 10 square meters. m
If you competently equip a compact room in a modern apartment, you end up with a comfortable, convenient, practical, functional, and even spacious room. When making small locations, it is necessary to use every meter of space correctly. A small room greatly reduces the possibilities of designers. In a significantly limited space it is necessary to install all the necessary pieces of furniture and other elements.
Thinking over the interior
To solve the above problem, specialists in the field of residential design have developed a number of special techniques that will help to organize the space as beneficial as possible in terms of ergonomics and style. Next we will talk about how to arrange a room of 10 square meters.
Furniture
The first thing you need to give up is bulky furniture. You should also get rid of interior items that are used very rarely. Large-sized structures not only occupy too much space, but also emphasize attention, pushing design into the background. The modern market offers a huge range of compact, beautiful and multifunctional furniture.
On the territory of 10 sq. M it is desirable to install furniture-transformer with the function of folding / folding.
Pay attention to the models that combine several items in one: bed-sofa, chair-bed, wardrobe-table and much more. When choosing a wardrobe for clothes, give preference to high models. Refuse to install a large amount of furniture. It is better to choose only the most important and necessary, depending on the purpose of the room (kitchen, living room, nursery or bedroom).
Wall decoration
The golden rule of design - decorate the walls in a small room trim in light color. Material does not matter. The most common option is wallpaper. Widely used tones: white, beige, milky, light gray. It is advisable to use plain canvases without prints and images.
If you want to decorate the walls with coverings with a pattern, then the ornament should be small. As a rule, these are herbal compositions or geometric shapes.
The smooth texture of the finishing material of the walls is an ideal choice for small spaces. Experts also recommend using glossy wallpapers.
Items
For a visual increase in space, various design techniques are used, for example, the use of glass and chrome-plated surfaces. The smooth texture reflects the light, filling them with room, due to what the rays fill even remote corners.
To save space, mirrors are not hung on the walls, but fixed to the furniture surface (as a rule, on cabinets). Chrome elements decorate furniture and decorative items in style. high tech. Designers recommend using chrome in the design of compact rooms.
Another material that is perfect in this case is glass. Products from this raw material look light and weightless. Transparent material does not prevent the light from penetrating inside the room and freely scattering through it.
Interior Stylistics
There are a number of stylistic trends that are suitable. for compact rooms:
- Minimalism implies a strict, simple and discreet decor. Nothing extra, only the most necessary;
- High tech. The basis of this style is the above direction. High technologies are added to brevity;
- Japanese. This style is characterized by sophisticated Asian décor, which is spacious and clear. Neutral and calm colors are used;
- Scandinavian. Light and airy style in bright colors;
- Loft is an industrial design that looks organically in a limited space.
During repairs, be sure to adhere to the distinctive features of the interior style. Only in this case it will be possible to create a holistic decor.
Small bedroom
Paints
When decorating the bedroom, it is desirable to use pastel colors. Such a palette will create the necessary atmosphere in the room - relaxing and peaceful. In the bedroom is very important atmosphere, disposing to sleep and rest. Popular colors: sky blue, light green, delicate pink, lavender. Bright and bright colors are not used only in the form of miniature additions.
Materials
As the finish choose wallpaper. Ideal - monophonic paintings or products with a simple geometric pattern. Ornament will give the interior a certain dynamism.
Ceiling and floor
Shelves in the room is decorated with white paint. Multi-level constructions are not the best choice for a territory of 10 sq. M. Better stay on compact LED lamps. They can be placed around the perimeter of the room or in a dotted order. For the decoration of the floor will suit any floor material in bright colors. The laminate imitating natural material (wood, stone) looks organic. When choosing a coating, keep in mind that It must be in harmony with the decoration of the walls and furniture.
Furniture
Do not litter a small area with furniture. Standard set: bed, wardrobe and bedside table. You can also place a mirror on the wall.
As mentioned above, you need to choose only multifunctional furniture.
Children's Design
Color design
You cannot use bright colors as the main color scheme, but you shouldn’t completely refuse them becausethat bright and saturated colors have an important impact on the development of the child. Perfect fit light wallpaper with a colorful print.
Furniture
Products equipped with spacious additional compartments - this is what you need. The bed on the high stand allows you to equip the working area with a compact table and chair under the bed. On sale you can find designs for the children's room, equipped with lockers, areas for games and sliding shelves.
Living room design
Soft and gentle tones are perfect for the living room. This area of the room is intended for hanging out in the company of loved ones. That is why it is so necessary to properly equip the area for communication. Given the wide range of modern furniture, it is easy to complement a compact table with chairs. Take care of high-grade lighting in this location.
Pay attention to the corner models that can be installed in any corner of the room.
Opposite the table is often installed TV. The most profitable placement is on the wall. In this case, the TV stand will not take up much space in the room.
Zoning
As a rule, on the basis of studio apartments (on an area of 10 sq m) it is necessary to equip a living room combined with a kitchen. In this case, you need to correctly zone the room. Various techniques are used for this:
- Visual: different wall and floor finishes, differing in color and texture;
- Actual: partitions, screens, compact structures;
- Designers recommend using zoning in a rectangular or square room.
On 10 sq m need to equip:
- a place to rest;
- working kitchen area for cooking;
- place to eat.
The work zone is recommended to organize between the other two.
Design examples
Kitchen combined with living room. A 10 m2 equipped area for rest, cooking and eating.
Bright and cozy bedroom in a small room. A sleeping place and a workplace were organized on the territory, and furniture was installed for storage.
Spacious and comfortable children's room. The interior uses both light colors and bright colors.
Another option studio apartments, combining kitchen and living room. The designers turned out comfortable and stylish atmosphere.
Tips for making the room even cozy for 10 sq.m. look further.
