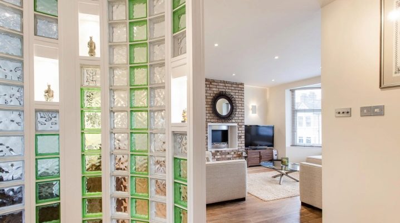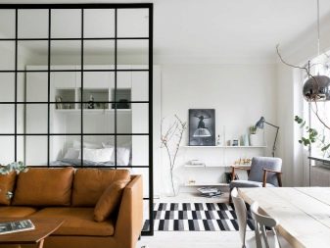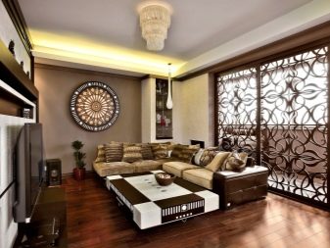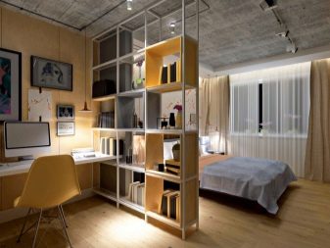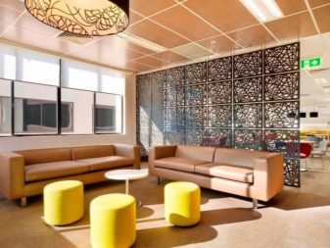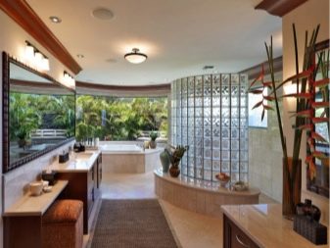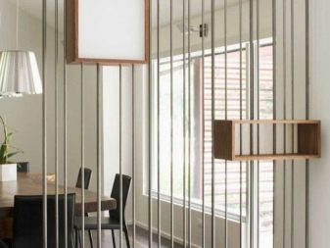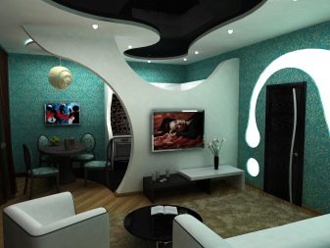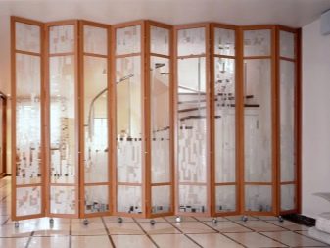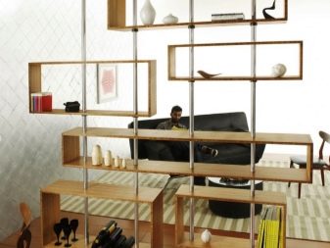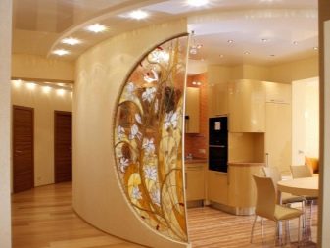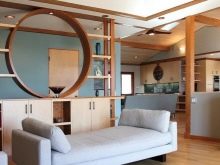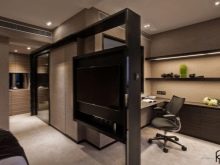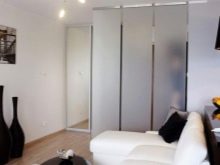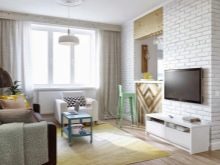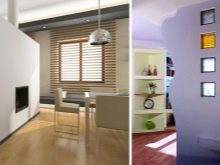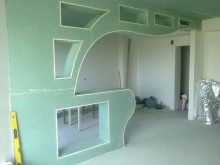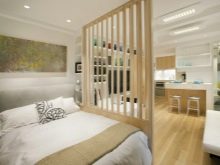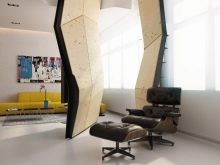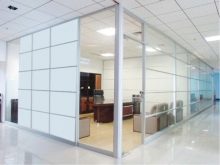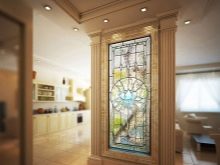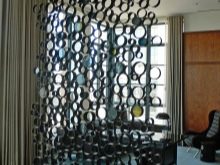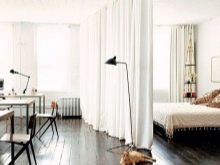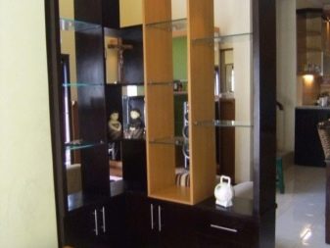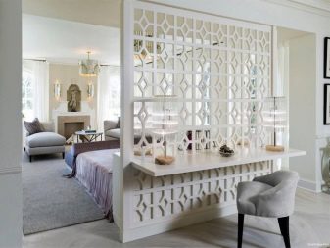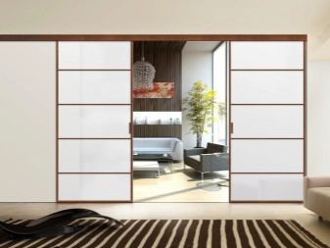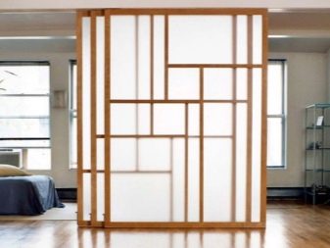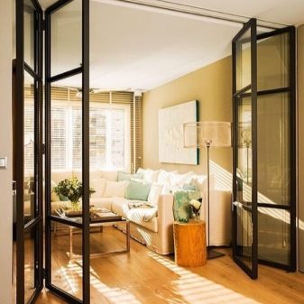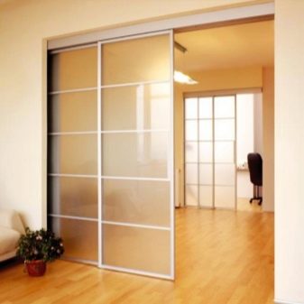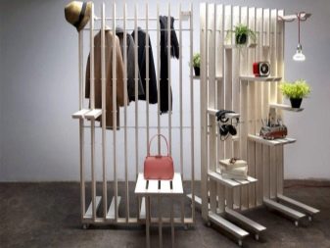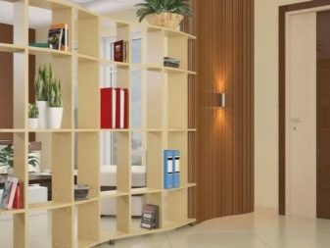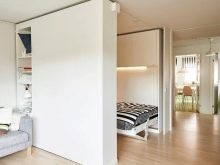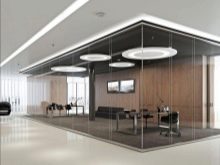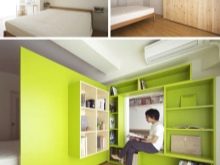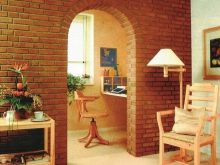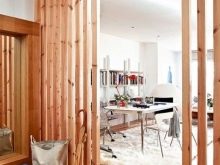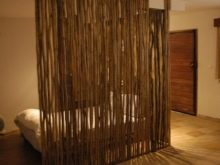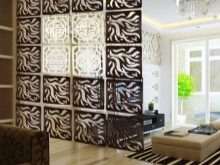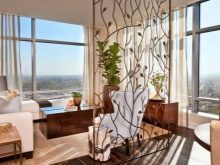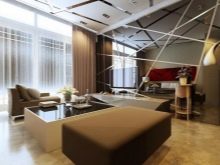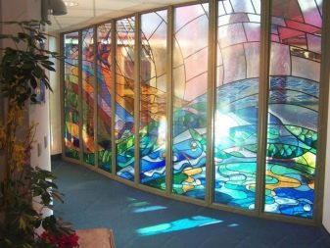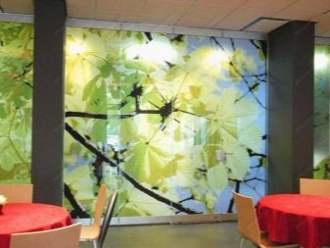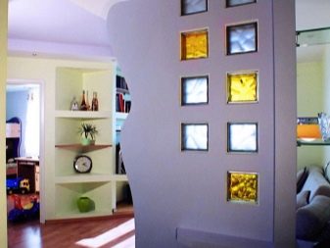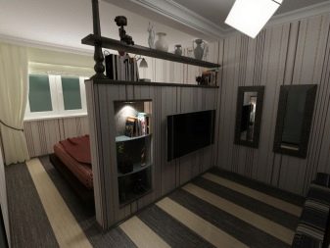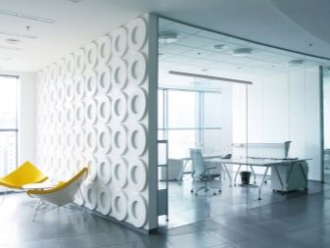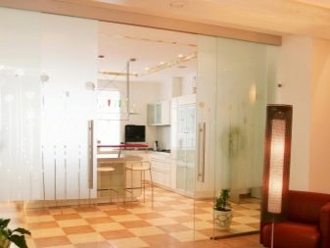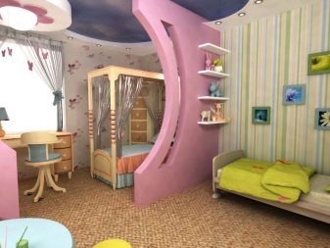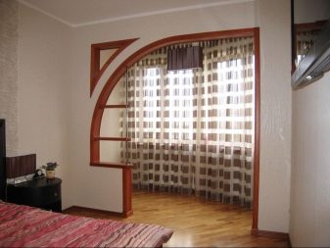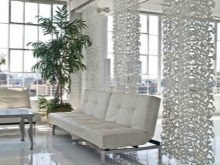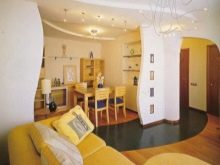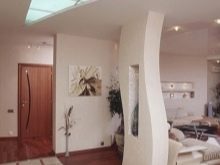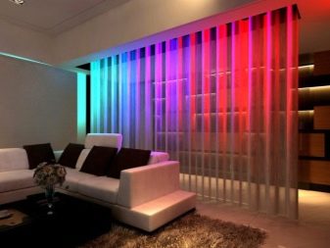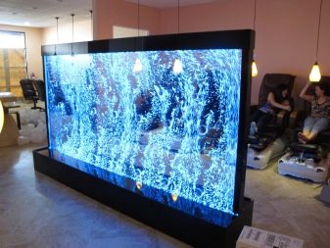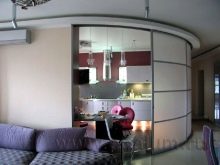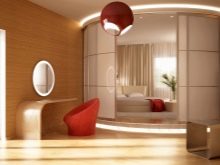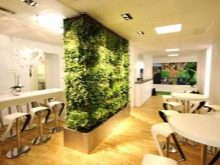Room partitions in the interior of the apartment
The layout of the apartment does not always meet our expectations; it can be inconvenient. In addition, it is not always possible to allocate separate rooms for all households. To solve this problem, you can use various kinds of partitions.
Zoning Features
Installation of partitions has its advantages: with their help, you can not only increase or decrease the space, implement original design solutions, but also zone it. That is, to separate its parts that are similar in purpose: select a dining area in the kitchen, and a working area in the living room. Each such part can be framed in different styles.
Of course, it is not necessary to combine the decor of the Middle Ages and modernity together in one apartment.However, following the preferences of each tenant, it is possible to arrange the zones intended for individual use in the overlapping modern directions. And make common areas stylistically neutral, minimalist, without bright accents.
To make zoning not only decorative, but also functional, designers follow certain rules:
- Should take into account the shape of the room. The result of the separation should be a zone that fully meets the task. A rectangular studio cannot be divided along, as the resulting parts will be too narrow. The best would be the division across.
- Another important nuance is the arrangement of windows and doorways. In no case can they be divided in half, even if they are wide enough. If the window is one, it is necessary to determine where natural lighting is most needed (in the nursery, in the study). If the window is in the middle, it will cause some difficulties, you may need a low partition (before the window sill). In addition, it is necessary to determine which zone will become the entrance, this largely depends on the width.
- A small room with low ceilings cannot be cluttered up with bulky objects, be it furniture or architectural objects.
- It is imperative to draw up a project on which not only the architectural elements of the apartment will be located, but also the approximate location of the furniture, its dimensions and approaches to it. To do this, you can use the services of a designer or build a drawing yourself on paper or using computer programs. Perhaps, when visualizing all desires, mistakes will become obvious or something will be wanted to change.
- Often, besides partitions, other zoning methods are used, for example, with the help of finishing, lighting, floor or ceiling differences - in this case they should be combined with each other and their implementation should be possible from the technical side.
Types of partitions
The whole variety can be divided into:
- interior (their demolition or installation relate to the redevelopment of the apartment in general);
- room (sharing a certain room).
In addition to the above, there are partitions:
- deaf (used only as a wall);
- with openings (arches, windows for serving food, through niches, in the form of a shelving);
- multifunctional (with the internal device - drawers, sections for all sorts of things).
Partitions do not have to be high. Their parameters depend on the characteristics of the room. They can occupy the entire distance from the wall to the wall or only a certain part.
Even columns and other construction sites can also be used as a delineator.
Materials
In the manufacture of stationary walls use the following materials:
- A brick, like any other block material (gas and foam blocks), requires certain installation skills. After construction, such a wall is plastered, painted and coated with paint or wallpaper. The material has high strength.
- Pazogrebnevy plates - form a plain surface, are easily processed, it is easy to lay wiring in them.
- Gypsum or gypsum fiber - consist of gypsum, covered with cardboard or reinforced with cellulose fiber. With their help, you can create designs of different shapes (including radius). However, they do not withstand heavy loads.
If the partition is temporary or decorative, then it can be made of:
- Wood The most eco-friendly material. Its strength depends on the type of wood.
- Chipboard and MDF. Do not require alignment, well processed, affordable. Finishing is carried out in the form of lamination, and sometimes staining.
- Plastic. The most fragile and lightweight material. Due to the diversity of species and ease of cleaning is widespread. It can be colored, transparent, matte.
- Glasses. It can be transparent, translucent, tinted and specular. Highly tempered glass resistant to damage.
- Metal. Used mainly for fittings and strengthening less durable materials.
- Fabrics Inferior to other materials for durability and sound insulation. Curtains wear out and get dirty quickly.
Constructions
Stationary partitions are the most familiar. They can be monolithic or be storage systems. The advantages of this type are reliability, noise isolation, availability. The main disadvantage is a rather complicated installation affecting the finish.
One of the issues that is solved when planning the partition is the doorway and the installation of the door in it.An alternative in this case may be a partition that replaces the door. Depending on the availability of mechanisms, the following structures are distinguished:
- Sliding. Such partitions look like wide doors. They move at the expense of metal upper and lower profiles. Sliding doors are equipped with wheels, due to which the opening and closing takes place. If there are more than two of them, then one remains motionless, while all others hide behind it or move apart in different directions according to the type of compartment.
- Folding act on the principle of accordion or books. The mechanism consists of rollers and guides. Cloths of this kind are narrower and their number is greater than that of sliding ones.
Both those and others can be suspended, in this case the metal profile will be fixed only from above and, of course, this type looks more interesting, does not affect the flooring and is easier to assemble. Despite the fact that such systems take up less space than the standard design of a swing door, their position in the apartment remains fixed.
To change the space, if necessary, fit mobile installations, a classic example of which is furniture, namely a wardrobe. To save time and space, it can be two-way.And modern modular furniture systems are truly multifunctional objects. After all, the purpose of the modules can be different: from storing things, a place to sleep and working to embedding technology.
According to its configuration, movable partitions can be:
- Rectilinear.
- L-shaped.
- Transforming (when parts are attached to each other by rotating mechanisms and can be fixed at an angle to each other).
For maneuverability and ease of movement, movable furniture and typical partitions are equipped with wheels.
Decor options
The appearance of the partition depends on the material, its density and processing capabilities. Bricks, blocks, slabs can be used without alignment. Means for fastening such building materials can be contrasted. This design is relevant and will be an excellent complement to the loft style. Without finishing use wooden walls, they are only covered with varnish or stain. And also wattled from a bamboo or a rod.
This way not only the natural color is preserved, but also the texture. Such naturalness will create a feeling of closeness to nature. Do not think that such models look too simple.Wooden carved and forged metal products can look like real works of art. The pattern can be chosen close to the general style - floral, geometric, abstract.
Glass, plastic or plexiglas also have their own characteristics. They are translucent or impenetrable.
Possibility of printing on such surfaces will help to revitalize the room.
Image can be any. For example, landscape, patterns, scenes from films or books, photographs. Black and white or color - you can pick them up for almost any style. Create them competition can stained glass.
Stained-glass art objects, especially those created by hand, are more suitable for a classic room decoration. And in combination with the appropriate frame will be a bright stylistic accent.
The mirror surface can dramatically change the space, make it wider. And their location in combination with the right lighting can create original lighting effects.
The mirror can be glossy, satin, combined or decorated with a pattern.
Which one to choose?
A few recommendations:
- First of all, the choice depends on the scale of repair.If a major redevelopment is undertaken with the transfer of heaters and openings, it is necessary to assess how much this will affect the entire building. It is impossible to demolish and change the bearing walls. You can find out how legitimate the changes are in the respective organizations.
- The weight of building materials should correspond to the density of the floors and not exceed the permissible load for them. If it does not comply with building codes, replace the heavy ones with light ones.
- The decision on how your future partition will look like depends not only on the premises, but also on your financial capabilities. You can reduce the cost by choosing a cheaper design and refusing the services of specialists in the direction of easy installation, which you can carry out yourself.
- If the idea of zoning came to you after finishing the room, you need an option that affects it as little as possible (for example, hanging).
- Only stationary blank walls can provide good noise insulation and protection from the cold. Decorative serve mainly for decoration.
- Give preference to coatings that do not require complex care and additional repair and restoration costs.This moment is relevant for families in which there are children or pets.
- All mounts must be sturdy. Reliable fittings, of course, is not cheap, but its service life is much longer. Safe materials must have certificates of conformity.
- Consider the habits and preferences of those people who will use these designs.
Beautiful examples in the interior
Partitions can be different in size. United by common processes kitchen and dining room can be delimited by narrow columns and a low wall between them. They are appropriate in both modern and classic interiors.
Curved partitions of unusual shape with different inserts will rivet all eyes. Plasterboard designs have earned wide popularity not only because of the possibility of creating unusual decorative objects, but also because of practical, roomy repositories.
Strengthen the effect of separation in different ways, including backlighting. It can be multi-level, give the building volume. Multi-colored LEDs will give it brightness. Another innovation - the vortex panels will become an unusual additional source of light.
Modern mechanisms of sliding partitions allow not only to divide the room, but also to quickly combine it. Such temporary dividers will easily replace doors, save space and make the transition from one part to another easy, even for a child.
With the help of radius structures, you can create not only a separate wall, but also a round room. This new way of organizing space is interesting not only for its ergonomics, but also for its extravagance.
Design decisions sometimes surprise with their extraordinary.
You can delimit the space with the help of plants, pipes, garlands, installations. The main thing is that they fit well into the interior.
About what materials are used for the manufacture of partitions in the apartment, see the following video.
