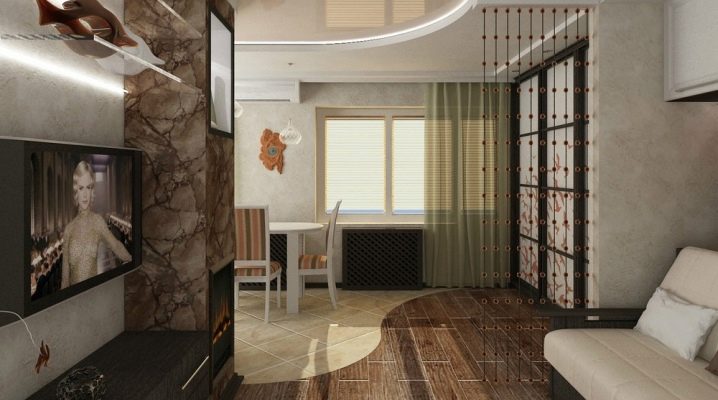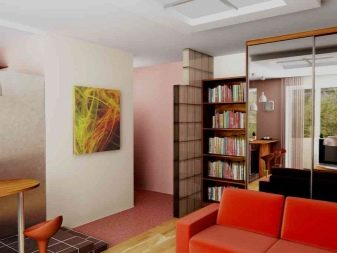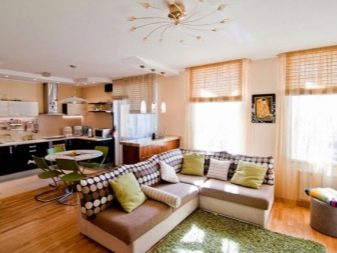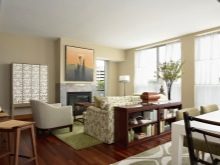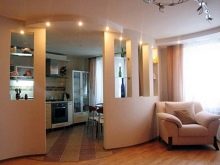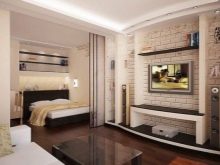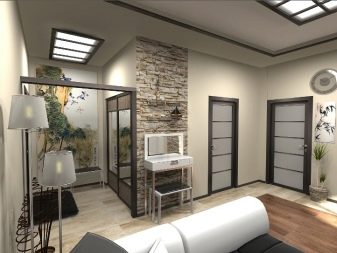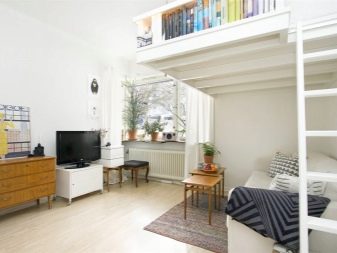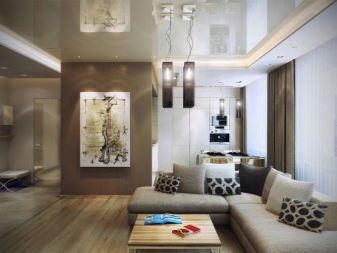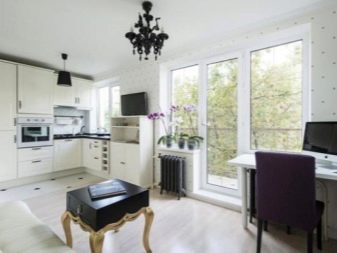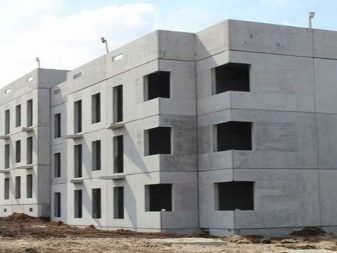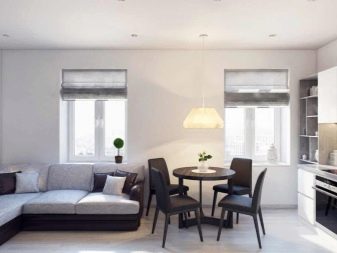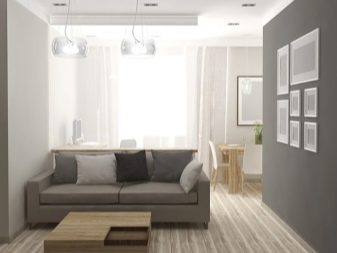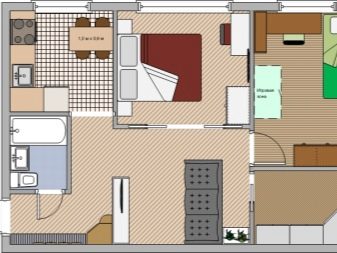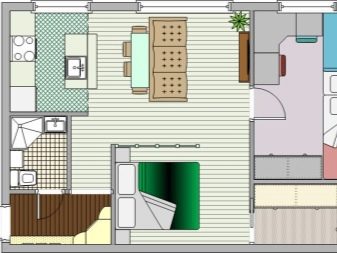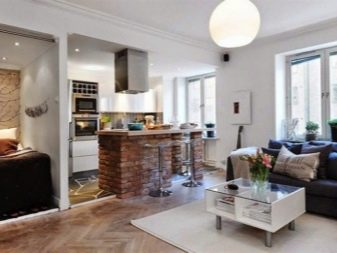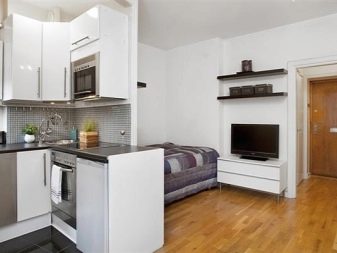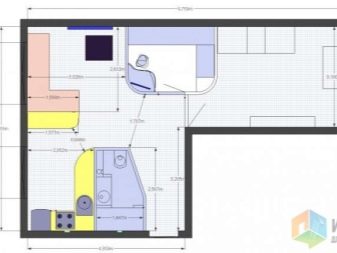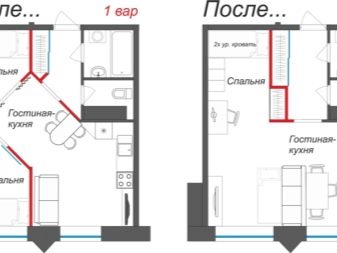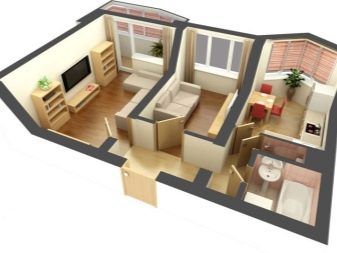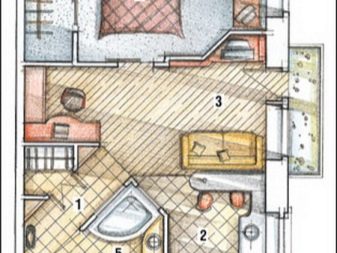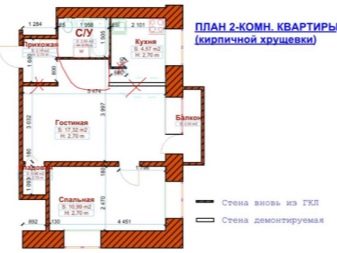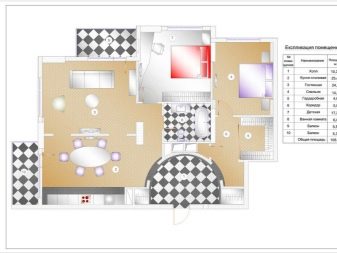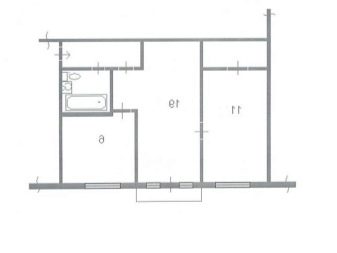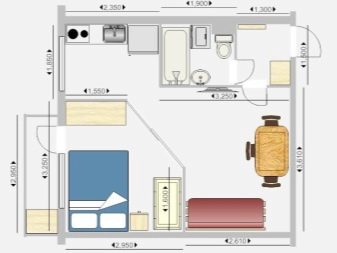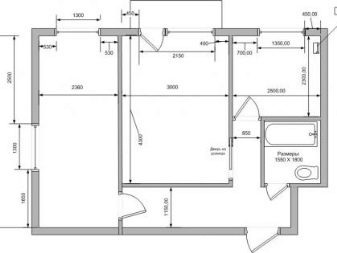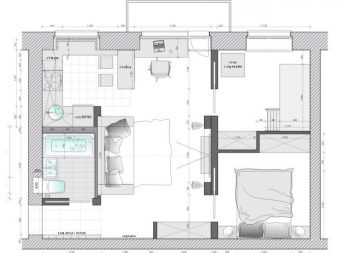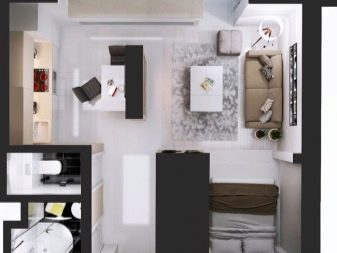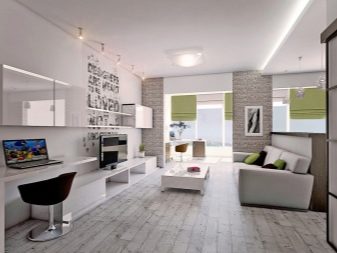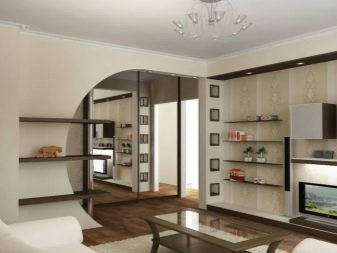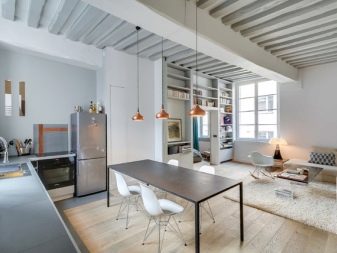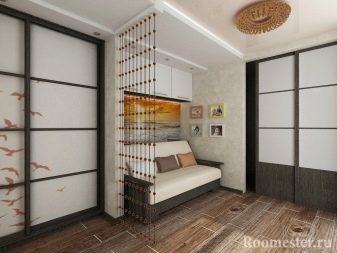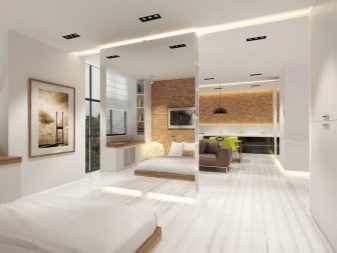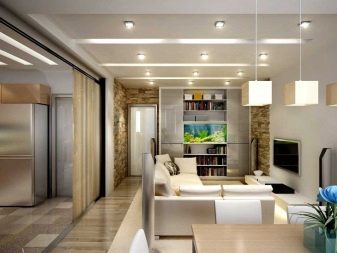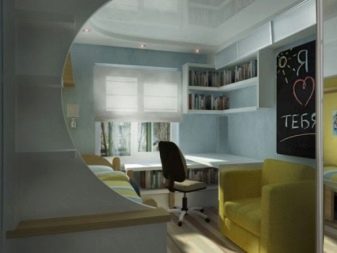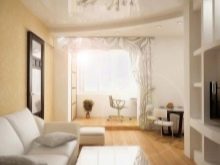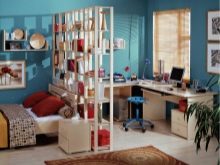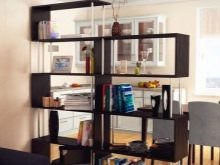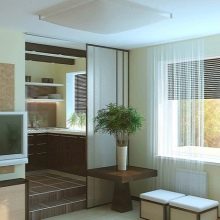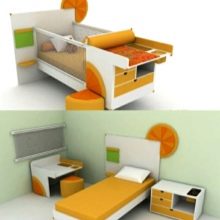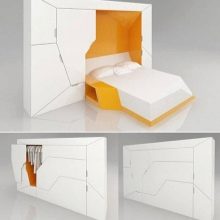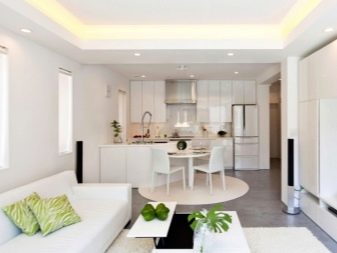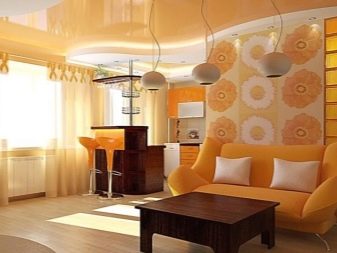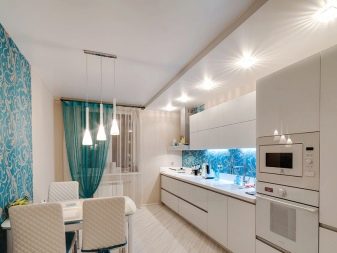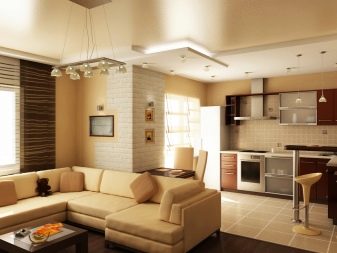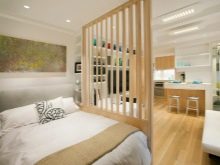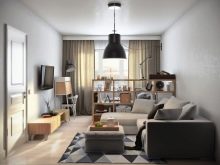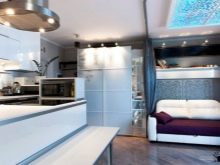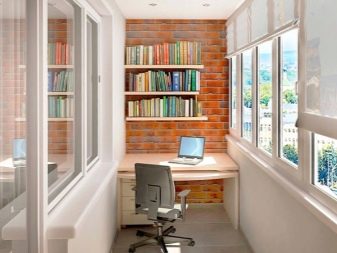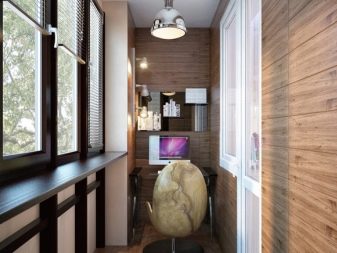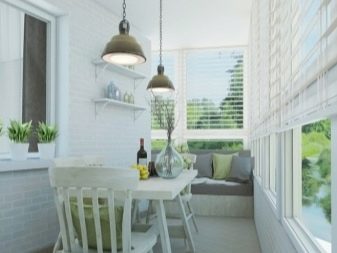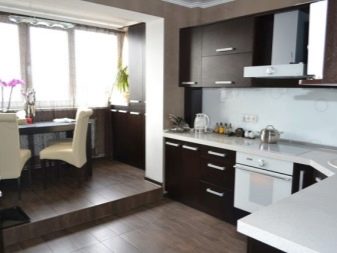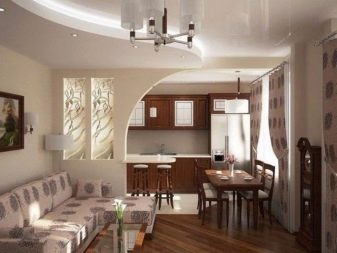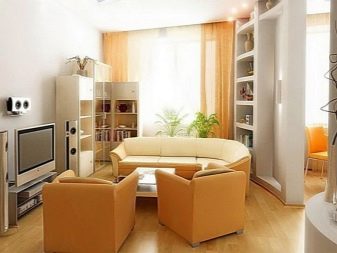The subtleties of planning a 2-room "Khrushchev"
Mass Soviet-era housing construction left us a legacy of small-sized apartments, divided into small rooms for members of large families, with a small kitchen, hallway and a miniature bathroom. Many continue to live in such apartments, scolding the inconvenient layout, and some venture to modernize their living space and bring it closer to modern requirements.
Most of the standard European apartments have small areas and at the same time have the functionality of the layout and stylish design. Japan surpassed in architectural terms all the other countries, skillfully at the minimum area placing everything necessary for the life of the family. And in Hong Kong, due to the high cost of housing, the apartment area is minimized, and every centimeter is endowed with utilitarian functions.Let's try to figure out how it is possible to translate into our "Khrushchev".
Advantages and disadvantages
Two types of construction materials of five-story buildings are widespread on the territory of Russia: brick and panel houses. We note right away that the residents of brick houses are more fortunate, such walls are better retrofitted, the brickwork can be easily disassembled, and the released bricks can be used for interior repairs or erection of a wall elsewhere.
Residents of panel apartments for the cardinal redevelopment or even the demolition of one wall may require the involvement of special equipment for scrapping unnecessary partitions. However, for interior partitions in such houses often used such material as plaster. A plaster wall can be easily sawn to the desired size with a regular hacksaw, and you can be 100% sure that this wall is not bearing.
It is the particularity of the apartment structures that is the main condition for the modernization of the premises.
In two-bedroom apartments, they usually dispose of some walls in order to combine two or three rooms, and leave one room isolated.
Having conceived redevelopment, it is necessary in the department of architecture of your area to purchase a floor plan of your house, where all supporting and non-bearing structures are indicated. If you yourself do not have the knowledge in this matter, then you need to consult with experts. Otherwise, your repair may damage the safety of the building as a whole.
To avoid this, follow the mandatory rules:
- Bearing structures cannot be weakened: make them thinner, cut openings in them, arrange arches without reinforcement with channels.
- Sewer plums should be located only in the bathroom, bathroom and in the kitchen, at the place of the general riser of the house. The gas pipe can not be moved independently categorically.
- Changing the size and number of window openings is unacceptable, special permits are needed here, as this changes the external facade of the entire multi-storey building. The exceptions are window openings that open onto a balcony, here getting permission is a little easier.
- All proposed changes are applied to the drawing and are coordinated with the district architect, with the electricians and with the gas service. It takes a lot of time, requires the cost of registration, but without these approvals it is impossible to begin redevelopment.
Typical projects
So, we have a floor plan of the house, and on it we found our apartment.We explore the possibilities for modernization. Our two-room "Khrushchev" has a standard footage from 30 ("lorry") to 43 square meters. m. total area. Rooms are usually adjacent. The bathroom and the bathroom are combined into one room. The corridor is not more than 3 square meters. m, there goes the door to the kitchen, large room and bathroom. Balcony or loggia available, if this is not the first floor.
Adjacent rooms are arranged by type "tram": from the hall leads the door to the narrow and long room. It is convenient to extend the corridor at the expense of a large room, leave the narrow room unchanged, at the end of the corridor arrange the wardrobe. Thus, we get two small isolated rooms for adult family members and children.
For single owners, you can offer the option of combining the kitchen and hall.
The second type of layout: rooms are located one after another, the hall of the entrance, between the kitchen and the hall corridor replaces a niche. There is already a union of functional zones, and, unequivocally, the wall between the kitchen and the adjacent room in which the niche is located is not a carrier. Here you can apply the following conversion methods: demolish part of the wall between the kitchen and the hall, combining these two zones, and leave the room that separates the front door. So the space of the apartment will be more comfortable and intimate.
A more radical way - the entire wall is demolished between the kitchen, hall, hallway, the sanitary unit remains untouched. Modern minimalism in the design of rooms relies on such completely open spaces, and, finally, the opposite solution to isolate the room. The niche is completed to a full-fledged wall, the usual doorway is made and an isolated corridor, kitchen, hall are made. Such an option is preferable for families with children, where it is necessary to satisfy the demands of several households with different sleep and wakefulness regimes.
The third type is a corner apartment 2 x room planning, a feature of the corner apartments is that in one of the rooms there are two windows. This, on the one hand, complicates the placement of furniture, and on the other, expands the possibilities for stylish design decoration of the space. If there are no obstacles on the part of the supporting structures, then from this room one can make two small bedrooms or a bedroom and an office, a bedroom and a nursery. A hall combined into a single space with a kitchen and hallway, where the whole family can gather.
Today, in the design of apartments, fashionable direction is the presence of a single space without capital walls, but with functional zoning with furniture,transforming systems and finishing materials.
Interesting design ideas
The dimensions of the Khrushchev "dvushki", of course, will not allow creating a luxurious interior in the Empire style, but this is not required in a small apartment. It is better to focus on modern minimalist styles - Scandinavian, hi-tech, Mediterranean. In these interiors, a maximum of space is combined with simple utilitarian furniture of convenient laconic forms, which will free up space.
When choosing a modernization option, you should take into account the needs of the household, whether they will be comfortable in one large room and sleep, and rest, and learn lessons, and receive guests. It may be better to leave isolated rooms. If the merge method is chosen, then there are certain finishing methods that you need to know.
Sliding doors are very popular for the spatial zoning of the “queen”. They can isolate the bedroom or kitchen area if necessary. The design of the doors in the same room should be made in the same style, right up to the front door. if it is also included in the common space. It is better if they are the same color with the walls, because several doors in one room can split up the general panorama of the interior.
Cabinets are better to install the entire wall, too, with sliding doors, it will save space. Finishing cabinets is preferable to choose light or the color of the wallpaper, it will visually enlarge the room, the design of the doors and facades of furniture should be in harmony with each other. Dark color should be used for structural elements, it is well organized space.
For walls and ceilings, it is better to choose white, beige or saturated olive, pink, blue tones. A large pattern on the wallpaper or ceiling is better to use in accent places, to indicate some area, for example, above the dining table. It is not necessary to glue all the walls with wallpaper with a large ornament. This will visually reduce the scale of the room.
The glossy surfaces of the furniture or ceiling will visually expand the space. Multi-level ceiling, with a combination of glossy and matte surfaces in different levels, is also one of the ways to separate one zone from another.
Arches and racks are traditionally used to delimit the room. Beautifully and stylishly designed shelving will not only separate the working area from the living room, but also become the artistic accent of the room.
In the decoration of the floor for the designation of a zone used different materials, for example - combine tile and parquet, stone and tile. Also make split-level floor to separate the bedroom from the living room or kitchen from the hall.
For small apartments, designers have created a wide range of transforming furniture. A bed with an extra pull-out bed saves space.
If you just have a small table in the kitchen, you can purchase a design with a folding folding table for reception occasions.
Repair options
The most common version of redevelopment - the union of the kitchen and hall. The small kitchen allows you to place a compact kitchen set and a bar that will separate the living room from the cooking area. The bar counter is equipped with several seats for meals. Multilevel ceiling visually divides the zone. Accent wall with a large pattern indicates the placement of the living room.
During the demolition of the wall between the kitchen and the adjacent room, it is possible to draw two windows and a pier between them. The use of various decorative finishes gives depth and visually increases the area.In this case, you need to make sure that the palette of finishing materials is mutually harmonious in color and texture.
Free planning of the apartment still requires the creation of intimate zones. Such a zone is a bedroom, in order to give it privacy, niches, arches or shelving are constructed. At the same time for the zoning use color and different ceiling finish. The living room area is made out in one color, and the bedroom area is made with a companion color and separated by a contrasting shelf.
Another successful technique for modernizing a small room by the meter is the use of a balcony as one of the interior spaces.
Modern finishing materials are relatively inexpensive allow you to include a balcony in the area of a room or kitchen. To do this, produce work on the perimeter of the balcony. The radiators are installed, the floor is heated and a study is placed in the balcony niche.
Creating a small dining area on the balcony will add space to the small living room or kitchen.
It becomes very important to select curtains in such transforming spaces. Textile colors should be selected under the upholstery of upholstered furniture and the color of the wallpaper, so that the room does not break into separate segments.It is worth paying attention to the color of the furniture in harmony with the ornament on the curtains.
Thus, even obsolete “Khrushchev dvushki” can be turned into comfortable modern apartments.
How to make the correct redevelopment 2-room "Khrushchev", see the following video.
