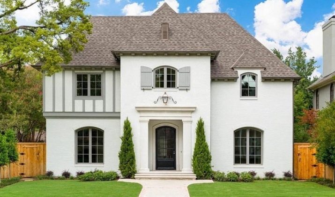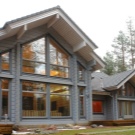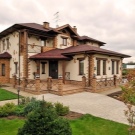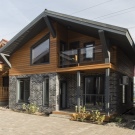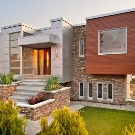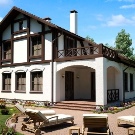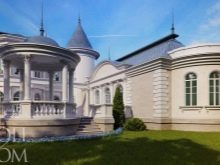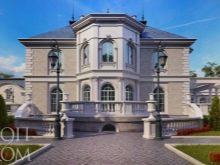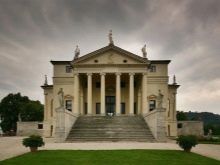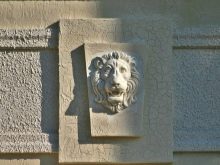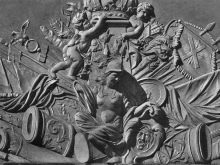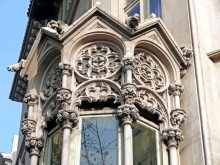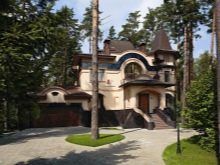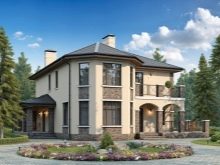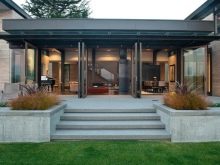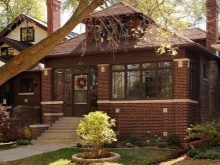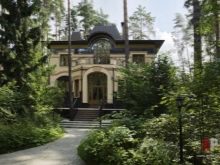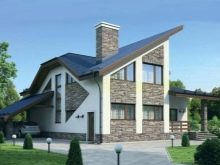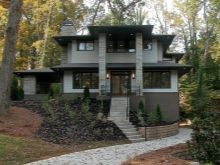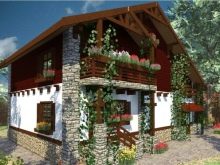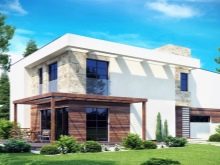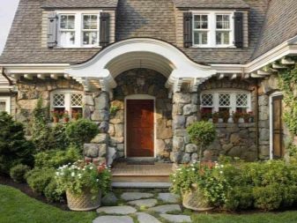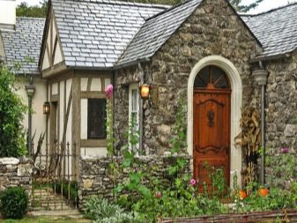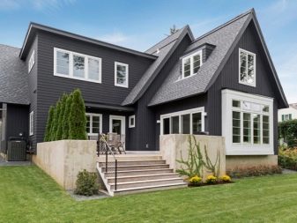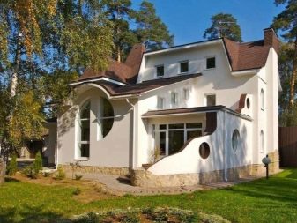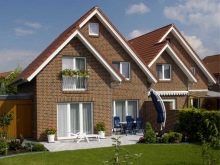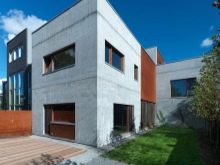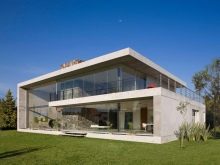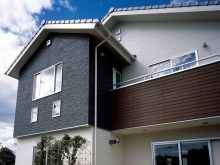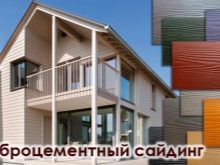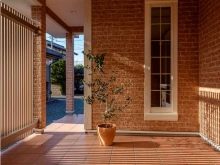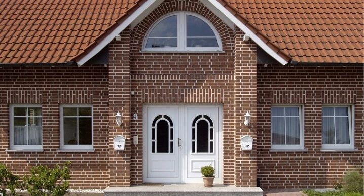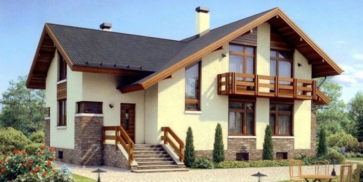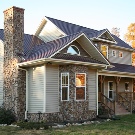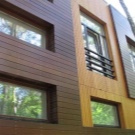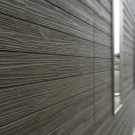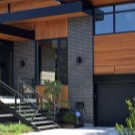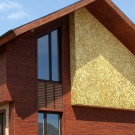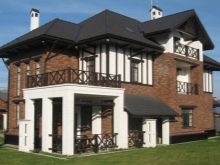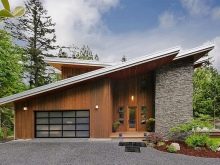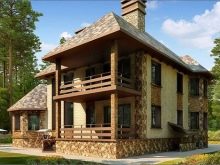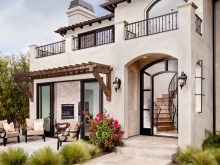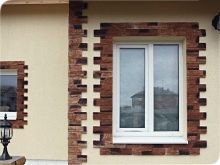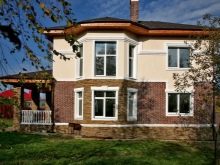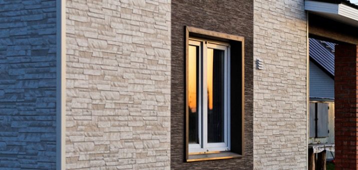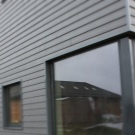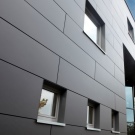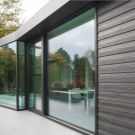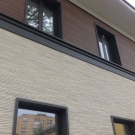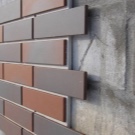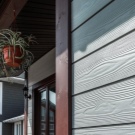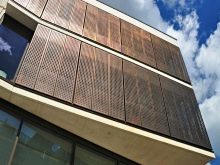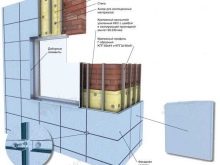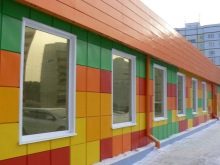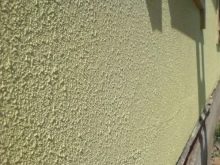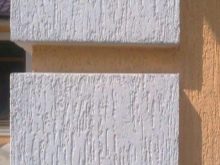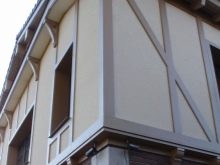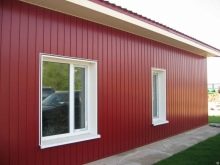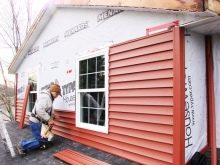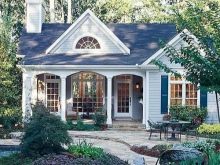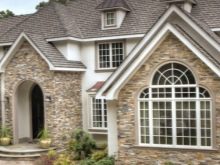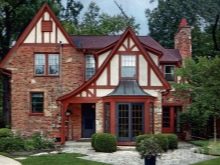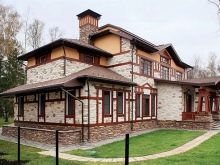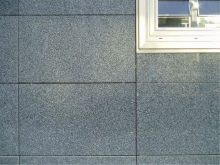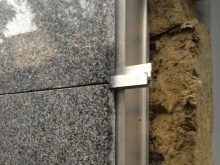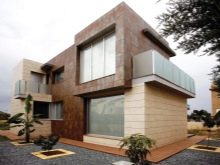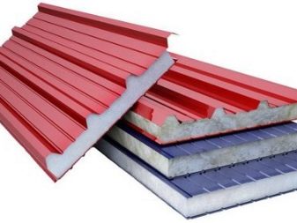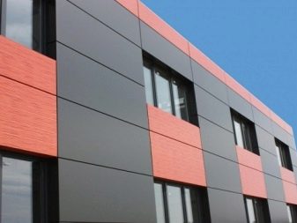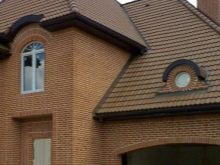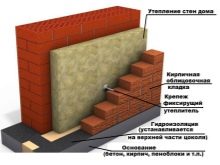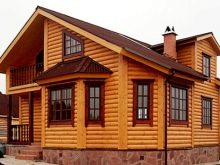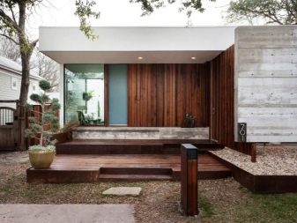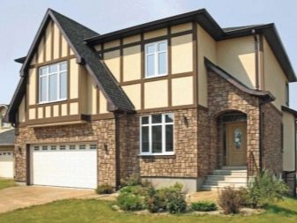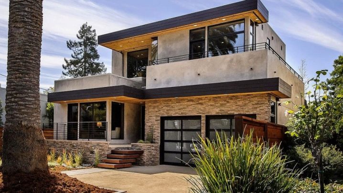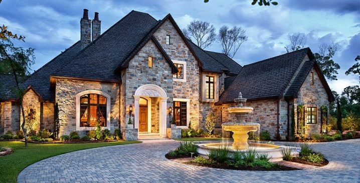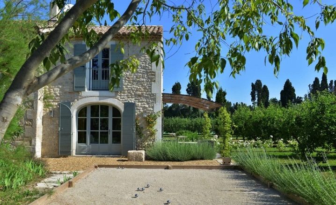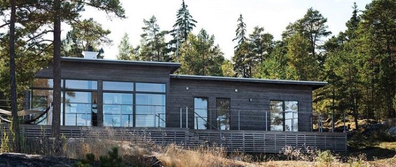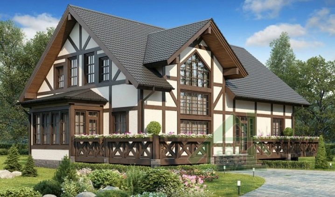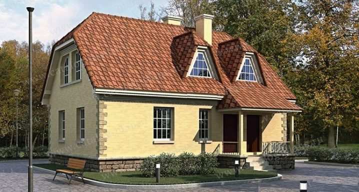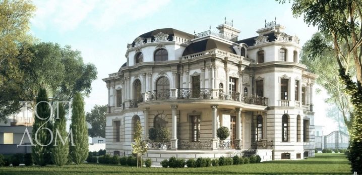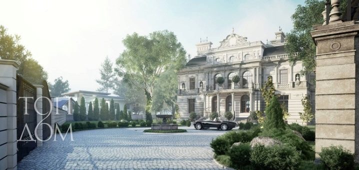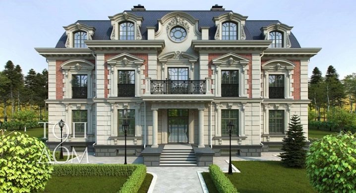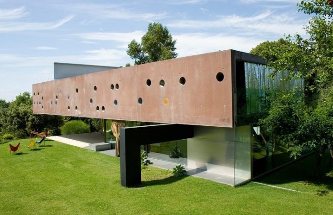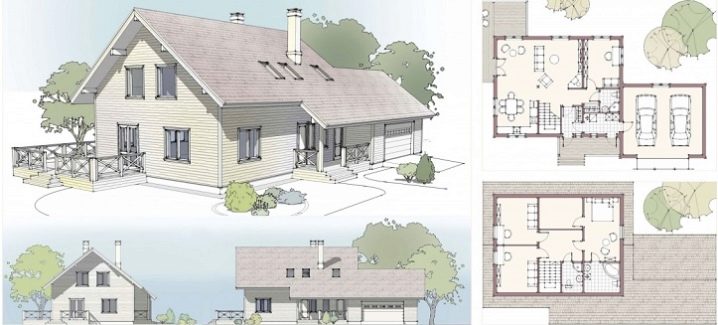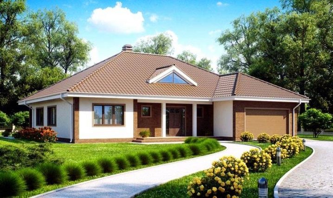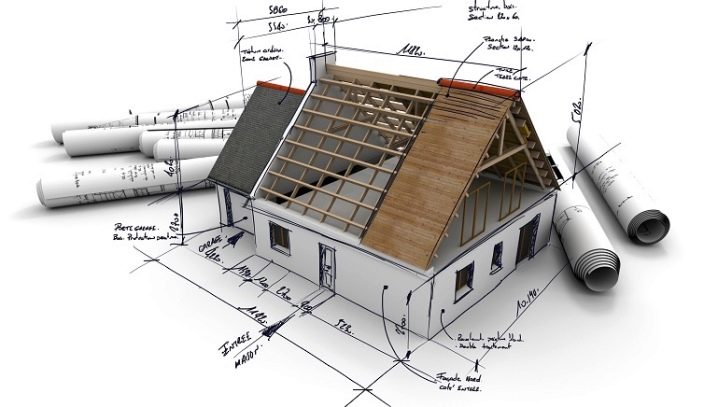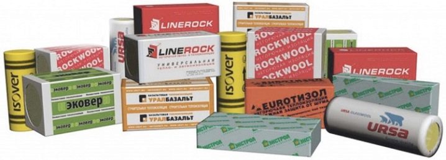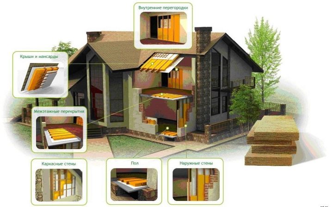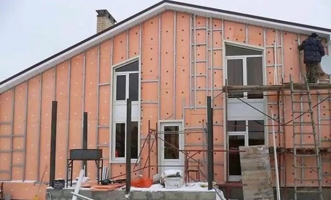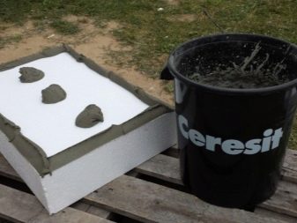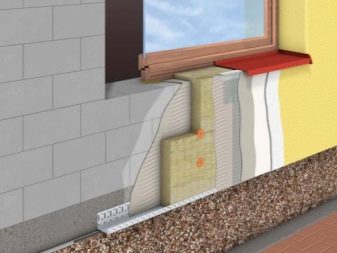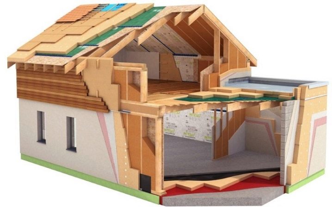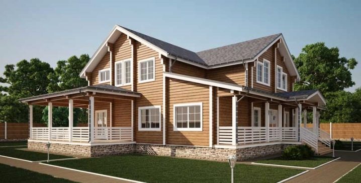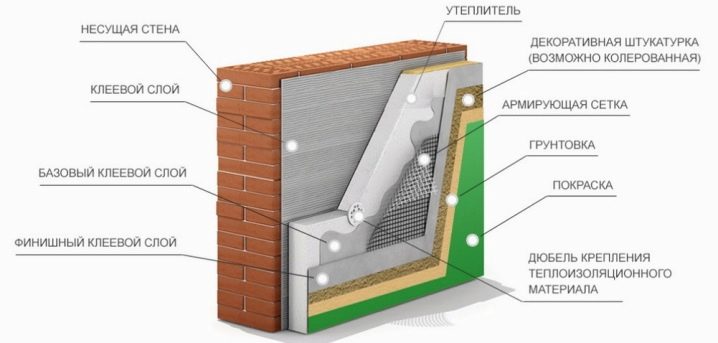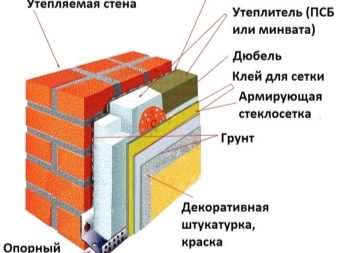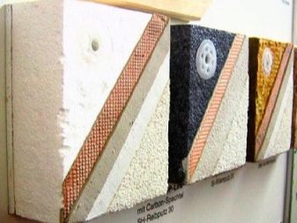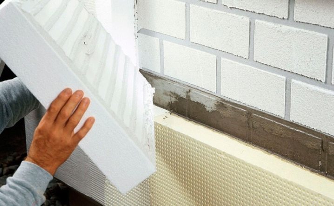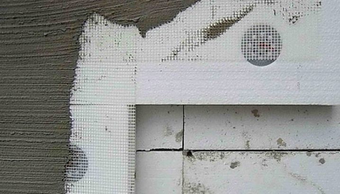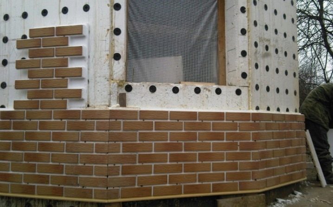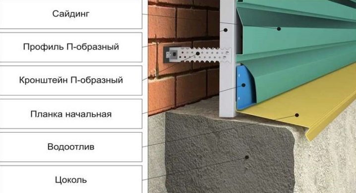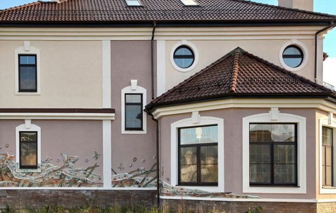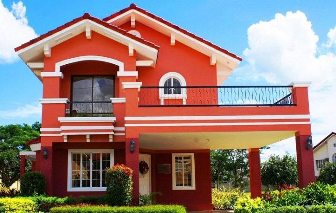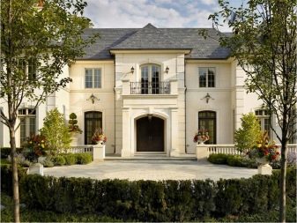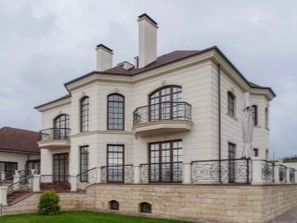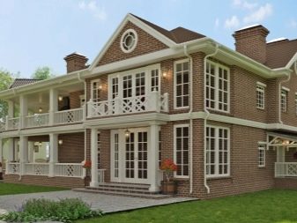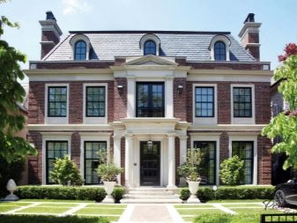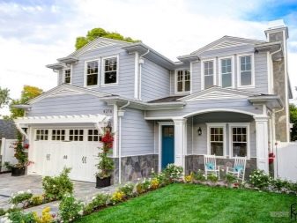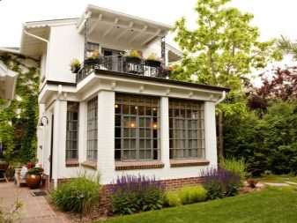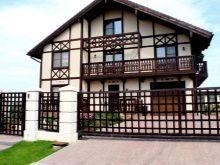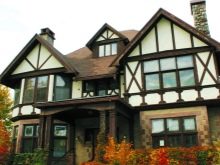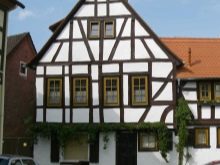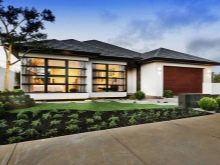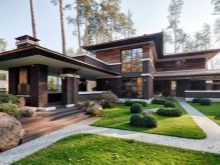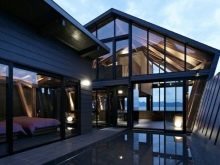The facade of the house: what it is, types and design options
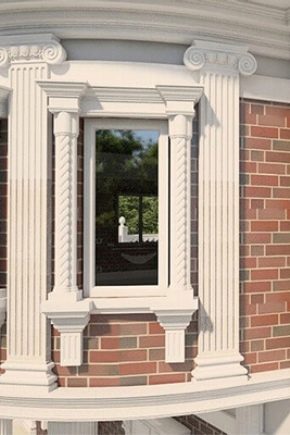
The desire to update the facade of his home, sooner or later appears at every home owner. It is not difficult to do this - the range of finishing materials presented on the construction market is quite wide. However, this variety of materials has become a problem - the choice is so great that it is quite problematic to dwell on one of them.
What it is?
The concept of "facade" comes from the Italian word "faccia", which translates as "face". The facade of the house is its exterior walls, decorated with decorative elements and revetted with a stylish coating.The term exterior is considered a synonym for this term. The very first man-made structures were carelessly covered with large skins of wild animals - a similar "facade material" appeared in the Paleolithic era. However, after a while - in the Mesolithic, the houses were lined with clay.
A serious rise of the architectural idea falls on the days of antiquitythen the buildings became clearer, and the architecture more refined and orderly. All the stylistic techniques that were widely used in that era, later embodied in the architecture of Baroque, Rococo and early classicism.
It was then that columns with refined capitals were invented, complex bas-reliefs of stucco, all kinds of friezes and elegant vignettes, which are now universally repeated by architects using more sophisticated materials.
The greatest splash front decor reached during the Baroque era. The exterior exterior was then complex and intricate, any barriers had many small details, and the buildings themselves had rounded shapes. Medieval gothic brought quite interesting architectural solutions - the decor was very complicated, but overwhelming,and the buildings themselves rushed up to show the baseness of the common man in the face of the Lord.
At the beginning of the 19th century, antiquity was replaced by decisions in modernity. The facades have become much simpler, but nevertheless, they were decorated with original elements of design - floral patterns, multi-colored stained glass windows and intricate configurations.
All the more recent areas of architecture are more inclined to the brevity of facades and restraint.
Modern buildings are more and more often finished in a minimalist decor (high-tech or loft), they are emphasized on a smooth flat surface without any decorative elements. In modern design, a clear geometry reigns and simple materials are used - siding, composite panels and energy-saving packages the size of an entire wall.
Special features
The exterior of the building solves a number of tasks:
- allows air to circulate freely, so that the building "breathes", from the inside all the excess moisture is removed;
- protects the building from the ingress of rain and snow into the interior;
- provides good heat and sound insulation;
- contributes to the formation of a healthy indoor climate,in the winter it keeps the room warm, and in the summer - cool;
- forms the image of the house, emphasizes the style and architectural design of the building.
It is necessary to understand that any facade carries a large functional load. Therefore, work on its redevelopment should be carried out with great care, so as not to in any way disrupt the strength and integrity of the ceilings and reduce the likelihood of emergency situations.
When facing the walls of a building, it is extremely important to observe all the technical and engineering features, since any, even a minor error entails an uneven redistribution of pressure and can lead to the deformation of the structure and its further destruction. Another feature of facades is that they are not eternal, however much we would like.
Buying an old house, whose age is more than 20 years, you should check the condition of the exterior. Any building, as a rule, is designed for 30 years of use, but since the demand for real estate is growing much faster than it is being erected, the buildings are operated much longer.
Not every private house can endure half a century of exploitation. without prejudice to its appearance and functionality of individual elements. That is why the facade periodically has to be repaired, even if it was built from expensive high-quality materials. Do not neglect this issue, since not only the appearance of the house, but also the strength of its other elements depends on the integrity of the exterior.
Species
Depending on the location, the facades of the following types are distinguished:
- main;
- side;
- rear;
- street;
- yard
The greatest attention is paid to the exterior exterior, since it is this part of the house that the guests see first, and it is for her that in many ways form the impression of the owners of the house.
Depending on the design features, facades can also have their own technical features:
- they can be with stone or brickwork;
- the basis is concrete or monolithic;
- there are facades with a translucent base.
Hinged and ventilated options can have a wide variety of finishes. In most cases, using siding, as well as other types of panels, fiber cement, porcelain or putty is also in demand.
The most fashionable and technological exterior is the media facade. This design is a combination of a large number of screens, so that the whole building looks like one huge screen. It is very aesthetic, stylish and ultramodern. Separately it is worth staying on ventilated and non-ventilated facades.
The first involves the formation of a small ventilation gap between the wall and facing material. It is set up immediately above the vapor barrier. This option allows you to protect the house from premature destruction, as air circulation allows you to bring out the excess moisture and dampness, which appear as a result of condensation processes. At the same time, aesthetic finishing coating decorates the house and protects the walls from the adverse effects of external atmospheric factors.
Non-ventilated systems are used when there is no necessary heating system. Most often in this case, use a clinker brick. This option is unacceptable for houses made of wood, since wood is a breathable material, and its facing should be appropriate.
If you install the facade without a gap for free ventilation, then after a fairly short time, the walls will begin to rot and collapse.
In architecture, there is also such a thing as a “wet facade” - this is a type of exterior, for the creation of which building mixtures are used, therefore they are tiled, plastered or lined with stone. But the "dry facades" suggest the arrangement with the use of frame-type mounting and fasteners system. These include various finishes with fiber cement and PVC panels, as well as siding, clapboard and block house.
Finishing materials
When choosing a material for covering the facade with basic criteria, it is considered to be practical, reliable, attractive in appearance and affordable.
Do not dwell on the cheapest option - often such savings are at the expense of the quality of materials. It is important to remember that any lining is not only beauty and style, it is, first of all, the protection of the walls. That is why the material used for finishing must be resistant to humidity, temperature extremes, frost and heat, acid-base solutions and direct UV radiation.Not every coating can withstand too high or, on the contrary, lower temperatures of individual regions. Therefore, the first step is to select a material that will be resistant and durable in a particular climate zone.
It will not work out quite a budgetary façade, but it’s quite realistic to choose the best lining option with good physical and technical parameters so that it has a relatively low price. The choice of parameters on which to rely, can not only help reduce the cost of purchasing materials, but also clearly identify the pros and cons of inherent facade finishes of various types.
Experts recommend making a small walking tour of the neighboring streets and pay attention to the condition of the facades of the houses that “overwinter” at least 2-3 years. Probably, this is exactly what will help you to finally decide on the finishing option, or vice versa, to absolutely refuse to use certain options. It is always better to learn from the mistakes of others!
The first thing that people pay attention to when selecting a material is the external effect. Here every house owner relies only on his own taste,but the main operational requirements should be given increased attention.
Key to the exterior are:
- resistance to burning;
- strength and strength of lining;
- tendency to fading;
- the ability to withstand high and low temperatures;
- manufacturability of installation, the availability of components;
- Cost of materials.
Front cassettes
Modern and practical material that is used for arranging ventilated facades, finished with galvanized steel with a particularly durable polymer coating.
Manufacturers produce cassettes in a wide range of colors. It is a practical and durable material with simple and clear installation technique.
Plaster
A very popular type of finish, as plaster not only decorates, but also warms the building, and also allows you to make textured surfaces. The basis for the facing of this type are a variety of lime, gypsum and sand-cement mixtures. The advantages of this coating include moisture resistance, good sound and thermal insulation properties, as well as low price.
Of the minuses can be noted the likelihood of cracking under the influence of elevated temperatures.
Siding
Another widely used option for finishing the walls of houses. This covering allows to realize any architectural decisions, and also well protects walls from adverse atmospheric influences.
The advantages of siding are resistance to the ravages of external factors., easy operation as well as low cost. This material can be washed if it gets stained for some reason during use. Among the shortcomings, it is possible to designate the complexity of the installation, gaps should remain between the individual panels, which contributes to the “settling” inside the insect facade. Well, besides the fact that siding is quite fragile, it is not resistant to mechanical damage.
A rock
Stone is very often used for exterior cladding. It is a durable and very attractive material. As a rule, facing is carried out completely or selectively. In any case, it is very laborious and costly, but the result exceeds all expectations!
The advantages of natural or artificial stones are high thermal insulation, effective protection of walls from destructive natural factors and mechanical effects, durability and stylish design.The only drawback is the very high price of both the material itself and the work on its installation.
Porcelain stoneware
In recent years, porcelain stoneware has become a very popular finishing material, thanks to which the house is transformed before our eyes. The general appearance of the facade after lining becomes noble and expensive, and the presence of the frame-batten prevents deformations due to shrinkage of the house.
Sandwich panels
Another modern and practical material that provides the building with good thermal insulation. From a technical point of view, this material consists of 2 metal sheets that are bonded to each other using a layer of insulation. The strength of the coating is due to the pressing, while the outer side of the panel can be decorative or smooth.
Brick
Immediately make a reservation that the brick used in the decoration and building brick - this is not the same thing. Facing material is produced under high pressure, it does not interfere with air circulation, shows fire resistance and reliably holds heat. The brick-trimmed house does not need additional maintenance, and the general appearance of the building is very attractive.However, there is only one minus - the high cost of the material and the work on its installation.
If none of the options came up, then you can use a wall panel or block house. These natural coatings give houses a lively, but at the same time sophisticated look, they hide the defects of the walls well, and if you properly care for such coatings, they can last for many years.
Some consumers prefer DSP or use profiled. Some equip glass or combined facade.
Design
Erected or renovated house with all the necessary amenities still looks unfinished, if not carried out its external high-quality finish.
Creating the exterior of the building you should find out which styles you can use. This will help favorably beat all the virtues at home, show your good taste and attract the interest of your neighbors.
It is important that the building does not stand out from the total number of surrounding houses. Agree, the Gothic castle will look ridiculous against the background of wooden houses. Well, and besides, the decoration should correspond to natural and climatic conditions, for example, the Greek style with open terraces and an abundance of balconies would not be entirely appropriate in regions with a harsh climate.
The decisive role will be played by the main material used in the decoration. So, the chalet style is most often based on the use of wood and glass, for country the combination of wood and natural stone is good, but the English decor presumes an abundance of bricks.
Consider the most popular types of design and their distinctive characteristics.
English style
A characteristic feature of this design is a laconic restraint, stiffness and the use of expensive finishing materials. As a rule, the exterior is finished with a brick or tile that imitates a brick surface, the roof is made of metal tiles of reserved shades. In the English style draw direct two-story buildings. The porch is usually small, complemented by small semi-columns. Such houses have an attic, and in the backyard there is a small garden.
English buildings are notable for ease of design, they correspond to symmetrical cornices and other elements, clear lines and laconic geometry are traced.
Provence
This is a folk French style, in which white shade and other light cold tones are most often used.Due to the brick protruding from each wall, the effect of slight negligence is created. In the mass of its use of natural materials: sturdy stone, practical ceramics or natural wood. Here are arranged semicircular arches, which are combined with rectangular window openings. By the way, the symmetry between the windows is not observed - both large and small openings can be simultaneously located on the same surface.
Provence uses soft blending tones from one beige shade to another. Decorative wooden elements are most often painted in ivory. The exterior is additionally decorated with applied elements and painted on the side walls. The style is optimal for single-story buildings.
Scandinavian
Scandinavian style a few years ago literally broke into the design and residential architecture. In this design, preference is given to wood, and wood is not painted, but simply shaded and varnished. Paints are used only to create bright accents of scarlet and rich brown tones.
Half-timbered houses
This direction originates in Germany, where houses are equipped according to the type of designer.Their main motifs are wooden beams, placed in all directions. They are painted or varnished in brown, while the base finishing material is distinguished by light beige tones. Roofs in such buildings are tiled in one tone with beams.
These houses look very aesthetically pleasing and stylish. However, the service life of such beams is small - every 20-25 years is required to update the facade and replace the beams with new ones.
Deutsch
Another German version of home design, the characteristic features of which are considered to be restraint and conciseness, combined with practicality and comfort. Such houses have clear square or rectangular shapes with arched windows. Mandatory attribute - wooden shutters.
The basement is trimmed with stone, the walls are decorated with textured plaster, and the doors are painted with a color that contrasts with the base.
Baroque
Pompous and luxurious style. Such houses resemble palaces - they have massive columns, stacked domes, stucco moldings and windows of enormous size. This option is only suitable for large cottages with original layout. Baroque exteriors trim only the most expensive materials: marble,wood or copper, and shades of silver and gold predominate in the color scheme; artistic painting is often made.
Modern
Modern outrageous style, the characteristic features of which are:
- fancy architectural elements;
- total absence of any rough details;
- the use of floral and floral ornaments;
- the use of natural wood, stone or brick in the finish;
- not striking color scheme;
- abundance of stucco.
The layout of such houses is asymmetric, the roof is often double, triple or even hipped and the window to the floor, often in the form of stained glass.
Classic
This is the most common style in the decoration of facades. It is widely distributed due to its simplicity and aesthetics. Such houses harmoniously coexist with buildings decorated in any other style, but at the same time retain their individual charm. The main feature is symmetry: the windows and doors are the same size and are aligned. Semicolumns, balustrades and carvings act as decorative elements, however, all without excessive pomp and pretentiousness.
Thus, there are only three basic parameters for a proper style selection:
- traditions of decoration in a particular area;
- geographical conditions;
- own taste.
Facades should be equipped according to their abilities and preferences - only then the house will be conceptual, and its design will give only the best impressions.
Self framing
Your dream home is a concept that does not boil down to a competent layout of living rooms and good repair, it is also an aesthetic original appearance. According to the famous architect Kolkhas, any building exists in two basic realities - the first in the head of its creator, and the second in its practical embodiment, and they can never be similar to each other.
Fortunately, nowadays, the construction market offers such a variety of solutions for the exterior, that the realities will intersect and the facade will become exactly as the house owners imagine.
What is needed?
First you need to make a draft of your exterior. Designers advise to highlight such elements that it will be easy to set off with high-quality lining. It can be bay windows or basement, as well as balconies and terraces.For each of them you can come up with a variety of types of finishes, which in general give the whole house a bright look.
Of course, you can make a project on paper, using only your imagination. But it would be more correct to use 3D models. They allow you to create various options for design decisions, discuss them with family and friends and make the final thoughtful choice.
To create these models, as a rule, turn to professionals who have experience with the main design programs. And very often the specialist can not immediately catch all the nuances of the customer's wishes, or the latter cannot clearly articulate what exactly he wants to see in the end. Therefore, you should either have patience and time, or prepare for compromises. Making each model a paid one and simulating all possible options to choose the best one can be quite expensive.
To use the program, you only need to set the basic parameters of the house: dimensions, dimensions and height of windows and doors, their number, configuration features, etc. Based on all these data, a 3D model is compiled.Here you can choose the optimal color scheme of the building itself, as well as doors and gutters.
Favorite options can be printed out and put into the work of specialist finishers.
Calculations
The second very important stage of preparation for finishing works is the calculation of the necessary materials.
First, you need to clarify the total area of coverage. The necessary amount of consumables will largely depend on this. The accuracy of the calculations is very important, since the lack of even a single element of the exterior system can cause a delay in the arrangement of the facade or change its concept from the planned one.
The formula for the calculations is quite easy - the facade area is equal to the sum of the area of the walls and all gables reduced by the area of the doors and windows.
Consistently, there will be about this - to begin with, measure the lengths of all sides of the building and fold them together, getting the total perimeter of the house. This is very convenient to do if you draw a house plan and indicate all the basic dimensions on the drawing. Suppose the building has a rectangular shape of 6x5, in this case the perimeter will correspond to 22 m.Then the resulting value should be multiplied by the height of the building.
If the construction has gables that require thermal insulation, then you need to strain the memory and recall the course of geometry. The easiest is to determine the area of each triangular pediment, which are located under the same slopes; for this, their width is multiplied by the height of the roof and divided by two. There is no difficulty in calculating the area of windows and doors. To do this, the height of each element is multiplied by its width, and then all the results are added.
Special attention should be paid to thermal insulation materials, since insulation is the basic point of building an effective facade. If you neglect these works, the facade will turn out beautiful, but short-lived and non-functional.
Type of insulation should be considered and selected in advance. It will be optimal to use non-combustible materials with a high degree of environmental safety. These include mineral wool based on basalt fibers. Moreover, the insulation should have a certain density and tear strength of the layers, only in this case, the exterior will serve faithfully for several decades.
To calculate the required thickness of the insulation layer, it is necessary to rely on the natural zone of the region where the building is located and its basic characteristics. To this end, various calculators are freely available, with which you can get recommendations based on the parameters entered (region, facade types, material used and wall dimensions).
For example, for brick buildings in the "2 bricks", that is, 51 cm thick, the required insulation thickness will be:
- in Chelyabinsk - 13 cm;
- in Moscow - 12 cm;
- in Kemerovo - 14 cm;
- in Rostov-on-Don - 9 cm.
Thus, for the regions of Russia, a heater with a layer of 9-14 cm is required, but if the house is being built according to European standards, then the insulation should be thicker. Of course, this will require additional costs for its arrangement, but in the first winter the costs will pay for themselves due to a noticeable reduction in heating costs.
The total amount of materials used is directly related to the types of materials. Therefore, we consider the most popular. A wide range of various colors of panels and the ease of their installation have become the reason for the great popularity of the material in the decoration of houses in Russia.This technique involves mounting the cladding panels on a special wood or metal frame. At the same time, a small gap is formed between the walls with insulation and the finishing material itself, which is responsible for removing excess condensate to the outside.
The batten is mounted in increments equal to the length of the heat-insulating materials, however, applying the mineral wool 100% still fails - the waste will remain, so when you purchase the material, you need to lay about 10% of the reserve, and if the building has a large number of openings, then 15%.
For similar reasons, the siding itself is purchased with a margin, that is, the total area of the material should be 15-20% higher than the total calculated surface area of the facade. But the ventilated wind-proof film, which is used to protect the insulation layer, is acquired on the basis of the ratio of 1.11 m2 per square meter, since this material is overlapped.
The calculation of materials for finishing plaster is done differently. This technology is more complex and much more expensive, but such coverage looks many times more aesthetic and gives a certain European charm.According to this method, a “pie” is attached to the walls - the heat insulation plates are glued to the walls with glue, and for greater strength they are fixed with special facade anchors. Over it the reinforced grid keeps within, further there is a primer layer and, at last, a basic finishing covering.
The peculiarity of this technology is that the insulation should be dense, most often use foam. Therefore, its non-waste application is not possible - the panels are cut near all openings, preventing any insulating coating from forming at the corners.
The approximate consumption of basic components of the decoration in this case will be for one square meter:
- glue for insulation plates - 6 kg;
- construction plaster - 6 kg;
- front anchor - 7 pcs;
- reinforcing mesh - 1.4 square meters. m;
- decorative finishing putty - 3.5 kg;
- soil composition - 0.15 l;
- paint - 0.25 l.
These are approximate figures. More accurate calculations are made on the basis of the technical features of the used types of mortars and enamels. In general, when conducting facade work on a house, it is necessary to take as a basis not only their cost, but also durability, as well as possible savings due to lower heating costs.
The lowest cost finishes in a few years will require investments for repairs, and with more expensive materials you can safely forget about updating the exterior for several decades.
Sequence of work
The method of work associated with the arrangement of the lining of the house with his own hands, is also largely due to the materials used.
For a “wet” exterior, you need an overlay of three main layers.
- Thermal insulation and sealing. The material is attached to the wall with glue. Polymer-cement compounds, which are characterized by excellent adherence to the surface and all types of insulation, are usually suitable for wet facades.
- Base layer. It forms a solid layer that will protect the insulation from any type of mechanical stress. As a rule, for this purpose, reinforced glass fiber grids impregnated with solutions protecting the coating from exposure to acid-base solutions are taken.
- Finishing decorative coating. In the "wet facades" is most often plaster. It is applied in the traditional way, which is similar to the method of internal puttying of buildings.
To effectively carry out all installation work, you need to take care of acquiring the necessary tools and materials:
- heat insulator - the most popular is foam or mineral wool;
- dowels fungi - at the rate of 5-9 pieces per square. m cladding;
- a stack of fiberglass - 1.35 m2 in terms of square. m facade;
- profiles;
- primer;
- directly finishing material.
Once the materials are prepared, you can proceed directly to the installation work.
Along the line from which the thermal insulation of the walls begins, it is necessary to carefully repel the entire horizon and firmly fasten the material for finishing the basement. Clean the wall from dust and dirt, then coat it with a primer. This is important for improving its adhesion with adhesive compositions, since the greater the adhesion with glue, the warmer and more favorable the microclimate in the home will be.
Next, fit a layer of insulation. You can start work from any angle, while glue is applied to 45-50% of the material area. Be sure to promazyvaetsya its edges and the center point of the coating. Three days later, after the glue finally "grabs", the insulation is additionally fixed with "fungi."
Next, carry out the reinforcement.To do this, glue is again applied to the outer layer of insulation and a grid of glass weights is pressed into it with a spatula, then it is also coated with an adhesive solution. Ideally, the grid should not be visible from the side. Basic plaster is applied on a well-dried surface.
At the finishing stage, a decorative finish of the coating is made, its coloring. Experts recommend applying at least two layers using horizontal, vertical and oblique movements of the sprayer, this ensures a uniform coating structure and will determine the effectiveness and attractiveness of housing. A little different work is carried out on the installation of siding.
To begin with, it should be noted on the foundation those places where the docking of the frame with the panels will take place - it is there that the screws will need to be screwed in, which will provide a stronger connection. It is very important to ensure that the panels are placed with a small gap from ground level.
In addition to the standard installation of the panels, it makes sense to use the finishing and starting profiles, this will make the design more stable, since the panels will reliably engage with the foundation and among themselves.
Installation of panels is made in the upward direction. It is very important to pay special attention to the corners of the openings - for their design they use plastic corners that need to be adjusted in length, and then fixed with special screws on the frame.
Tip: siding should be done without stress, the material must be laid naturally, in no case deform, bend or stretch. The panels can not be fixed to each other tightly, you should always leave small gaps - this will protect the material from deformation during thermal expansion of materials. After installation of every fifth row, one should check the evenness and correctness of fixation with the help of a level.
Work can be carried out both in summer and in winter, but the cutting of elements is carried out only at temperatures above -10 degrees. If it is lower, then the formation of blanks is better to do indoors.
Useful tips from the pros
Regardless of what kind of finishing material and type of lining you prefer, you should first prepare the walls well. In this lies the main key to the success of a spectacular and stylish coating equipment.The walls are cleaned using special detergents with acidic and alkaline components: the first will reliably remove residues of salt and paint, and the latter - from biogyry.
The final choice of a finishing covering should be carried out taking into account personal preferences and the general stylistic concept of an internal and external decor.
Experts note that creating a noble and slightly aristocratic house look is possible with the use of natural stone. Cheaper, but less stylish will be its artificial counterpart.
The most common finishing materials are clinker and brick, and the most popular are options with the use of sandwich panels.
The exterior can be made of a variety of materials., each of which has its pros and cons, however, it is worthwhile to calculate in advance the general level of costs, and also to think whether such a lining is suitable specifically for your home. With all the technological features of the installation of facades, they will please the owners of the house for many years with their decorative design and high performance features.
Spectacular examples for inspiration
- The most common design options for facades is a classic style.
- Prim and elegant look at home in the English style.
- A touch of rustic, but at the same time refined romance will bring the device of the facade in the style of Provence.
- Stylish looking buildings in the German style.
- Japanese theme will always attract the attention of others.
In the next video you will find the warming of the facade of the house of aerated concrete with mineral wool with glue.
