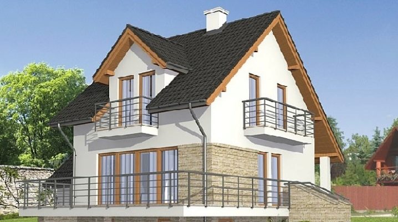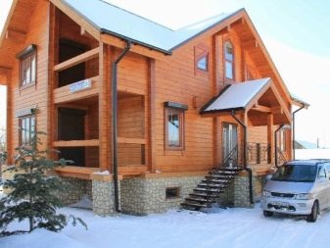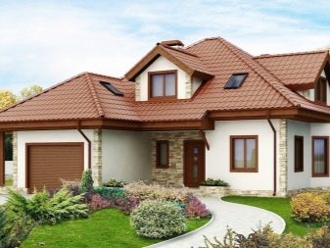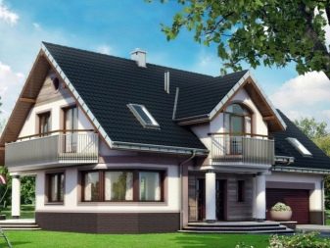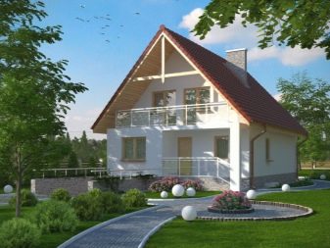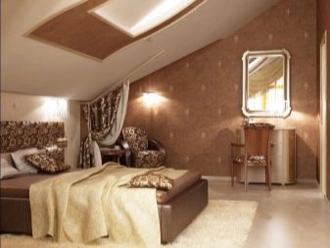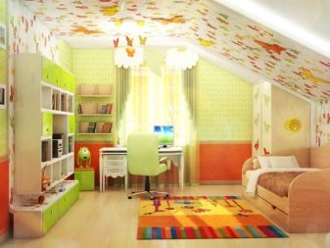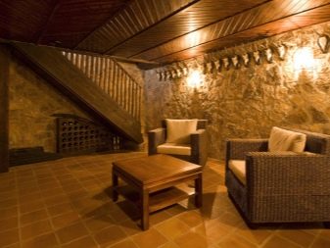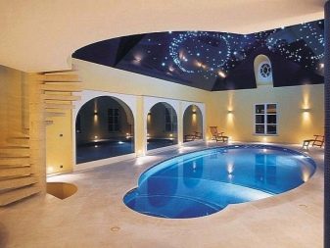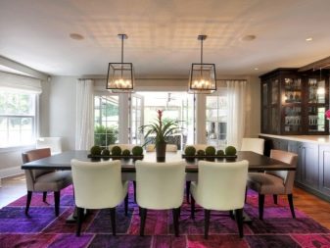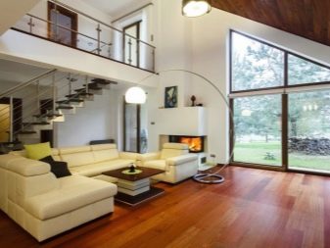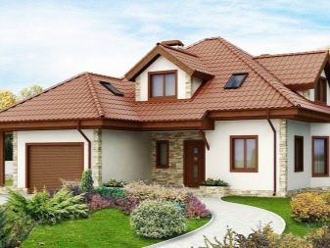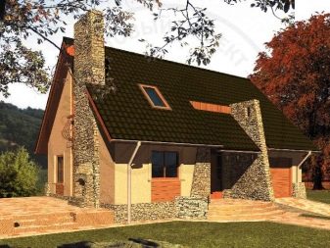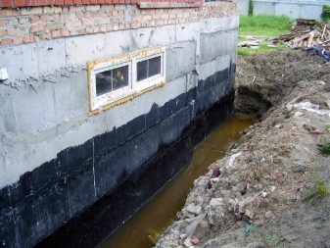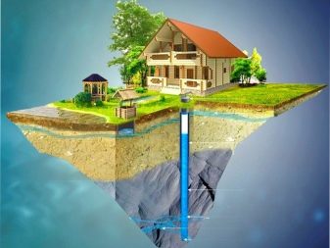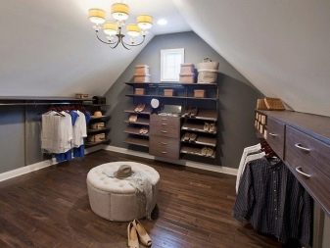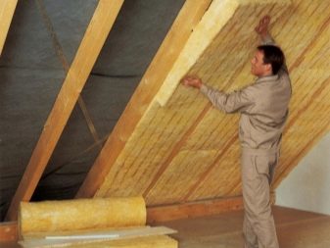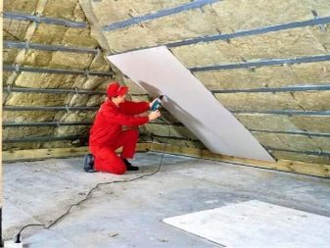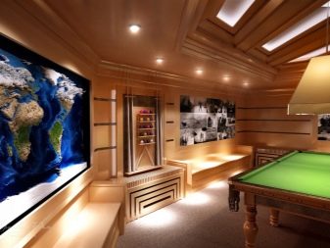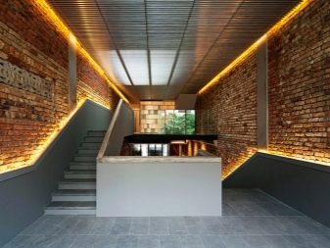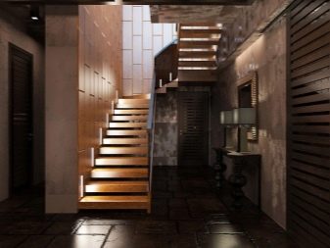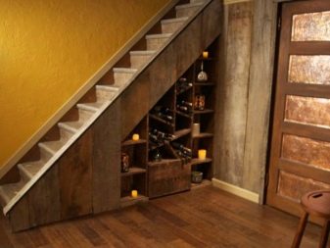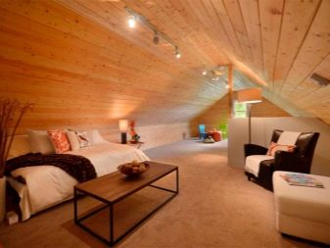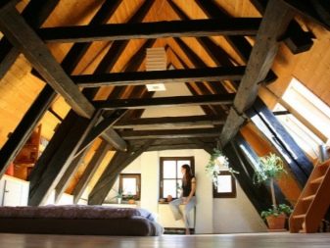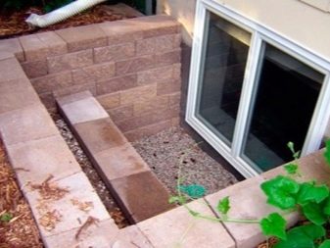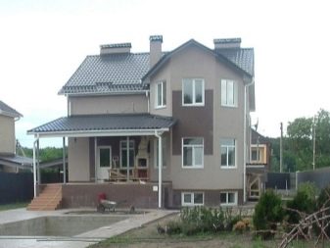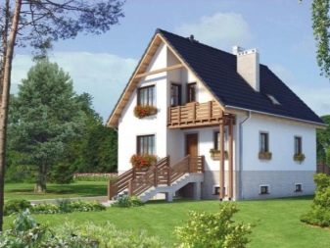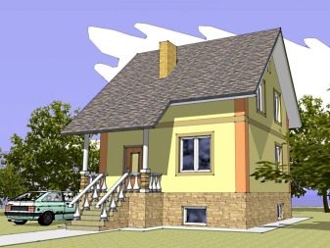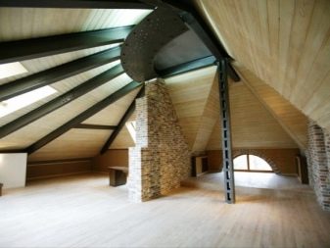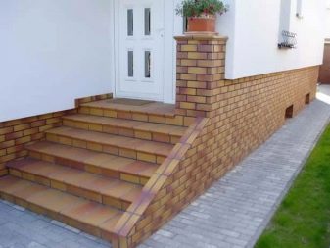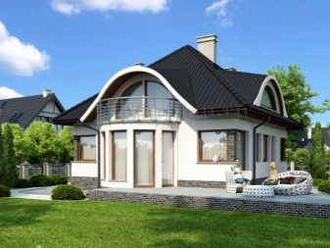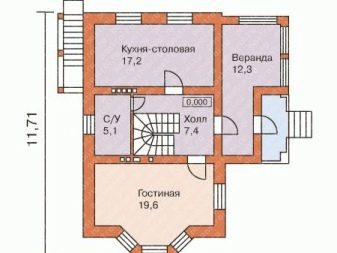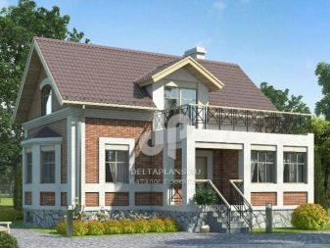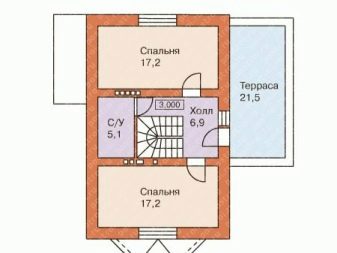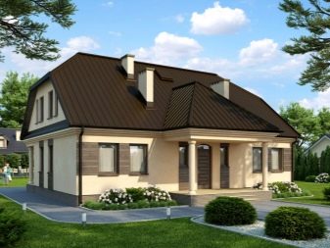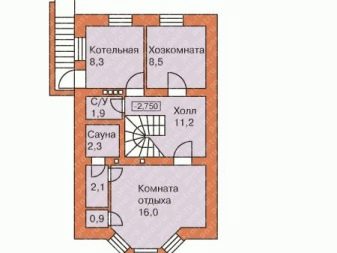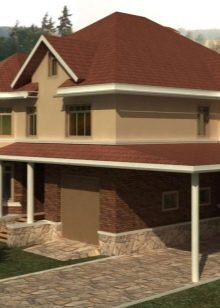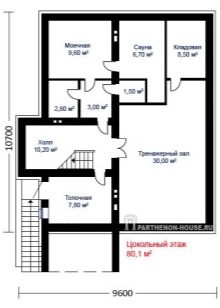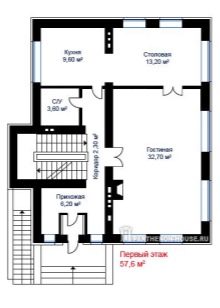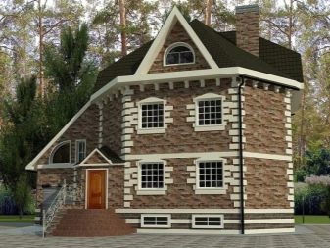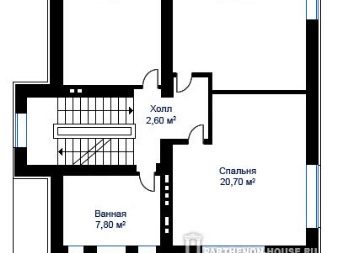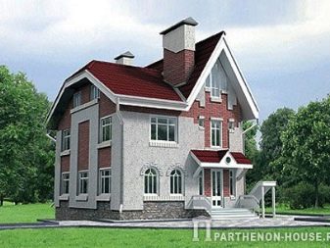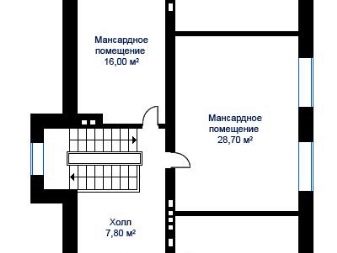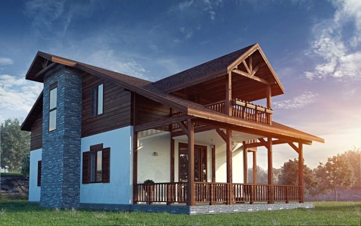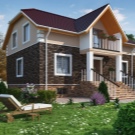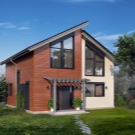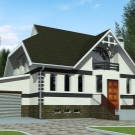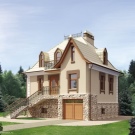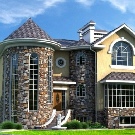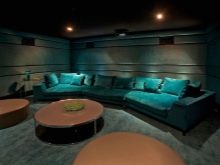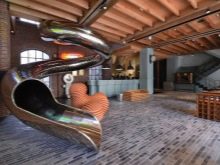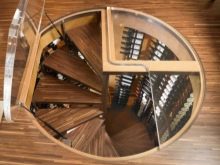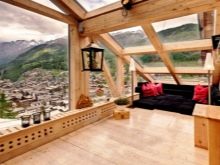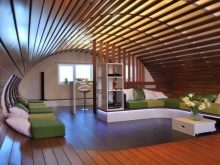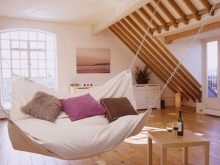Projects of houses with basement and attic
Own home is a real dream for many people. If it is on the way of its implementation and construction should take place soon, then it is worthwhile to take a responsible approach to the choice of a building plan. A building with a mansard and a basement is an original solution, a rather popular option, which is becoming increasingly popular in suburban construction.
Special features
The design of such structures must be carried out by professionals. But the choice of the structure of the house depends only on the future owner. Some tips that take into account the features of this project will help to distribute the space in the house as efficiently as possible.
Attic floor is most logical to use to accommodate a bedroom. This space will be the lightest in the building, besides among the whole complex of rooms it is ventilated most effectively. Important point of arrangement: it is not recommended to place heavy objects on the highest floor.
The basement will be a great place for the location of technical utility rooms or rooms for entertainment, active pastime. Good options: garage, sauna, gym. It is undesirable to organize living rooms in the basement, since the necessary amount of natural light is not available in the basement room. However, in the lower part of the house you can equip the kitchen to delimit the areas of cooking and eating. If financial opportunities allow, they equip a swimming pool, a winter garden or a billiard room.
On the first floor of the building (if it is planned to build two floors), the living and dining room is ideal. This will facilitate access to the premises and will relieve the owners and their guests from having to use the stairs.
Even before construction begins, it is important to take into account such factors:
- The building should not have too much space, since after construction the maintenance of huge space will require considerable expenses.
- The house should not be too small.The basement can be erected only when planning more than 150 m2.
- Before construction, it is necessary to check the level of groundwater: if they are too high, then plans will have to be abandoned.
- When arranging the attic, it is important to remember about the need for enhanced insulation of the room, as in fact it is an attic.
- A small trick in the construction of the attic: to increase the usable area by using the places under the slopes of the roof for the arrangement of storerooms.
- The basement space requires additional lighting, waterproofing, ventilation and heating.
- The base is recommended to plan in cases where the plot has a slope of the surface.
- For houses with a basement, the construction of internal stairs. When planning its construction, consider the parameters when calculating the width of the canvas and the height of the steps.
Pros of the project
Projects of houses with a mansard and a socle give the possibility of a large increase in premises. Such buildings have a lot of advantages over standard construction technologies.
It is worth noting the most significant of their advantages:
- Each next floor increases the weight of the house, and this, in turn, entails the need to thicken the walls and the foundation. Strengthening is needed in order to increase the strength of the structure and extend its service life. The attic is not a full-fledged floor, but a residential attic, and, consequently, the load on the foundation drops significantly.
- The basement is at a lower depth than the standard basement. This reduces the need for large-scale construction work. In addition, the sun's rays penetrate into the basement in a natural way, whereas in the basement it is necessary to organize artificial lighting.
- The cost of construction on this technology is significantly reduced. This happens due to the fact that the design scheme is as simple as possible: the attic is built on the basis of the attic, and the lower floor is formed during construction in the form of a high basement of the house.
Also, the basement and the attic increase the total area by more than 50%, which means they allow saving on the construction of additional extensions, say, the same garage or workshop. And finally, the basement is a source of natural heat gain, which allows saving also on heating appliances. The air in the house will always be warm and fresh thanks to natural ventilation and heating.
- The absence of additional extensions to the building reduces not only the estimate for construction, but also saves space on the site, which is important if there is a limited area around the building.
- Thanks to the light weight of the structure, the need for frequent repairs and, consequently, the cost of operation is reduced.
Minuses
Some disadvantages of houses with basement and attic stem from the design features:
- The attic has a broken-shaped ceiling, as it follows the lines of the roof. It is impossible to fix this minus.
- The high basement of the building raises it, therefore, a mandatory arrangement of the stairs is required at the entrance to the house.
Projects
A well-designed project guarantees the maximum compliance of the final result with the individual wishes of the future owners. You can choose a one-story or two-story layout of the building, both of these options have their own characteristics:
Single storey
Such a building combines all the amenities of a one-story building, while the actual usable area will be equal to a two-story house with additional space in the basement. But the area should not be too bigotherwise it will be necessary to build many corridors. This is irrational, as space is eaten without performing useful functions.
The presence of an attic reduces heat loss, which in the case of the construction of a conventional one-story house will be significant. Moreover, an equipped attic also reduces the cost of building the second floor. You can decorate a one-story building with the help of a lot of various design solutions.
The project of a single-storey house with an attic and basement can be found on the video below.
Double decker
Two-storey buildings will perfectly fit even on the narrowest section, as they have smaller dimensions, besides they allow to reduce the length of communications. The presence of an attic makes of a two-story house three-storey, thereby allowing you to actually bypass the law banning the construction of more than 2 floors on a private plot.
The two-storey house warms up well thanks to the natural heat source. from the basement and attic, retaining heat. In a single-story building, high electricity costs are required, since lighting of many corridors is necessary.
Beautiful examples
There are a lot of beautiful projects that will be the best solution for the implementation of virtually any architectural ideas or help to inspire you to create your unique masterpiece. Detailed examples of such buildings can be seen on the images below.
It is important, however, to remember that after choosing a suitable project it is imperative that you seek professional help from builders. People, specially trained for this, loving their job, having experience, in cooperation with their clients, are always indispensable in arranging the future home, whatever it may be. They can bring to perfection your intentions, even the most modest ones.
