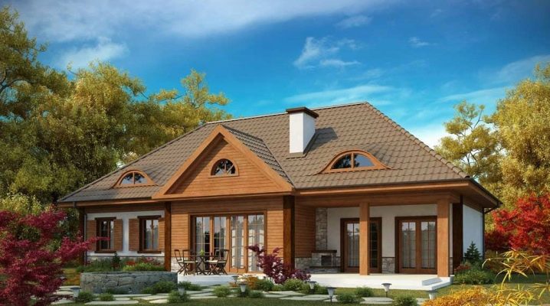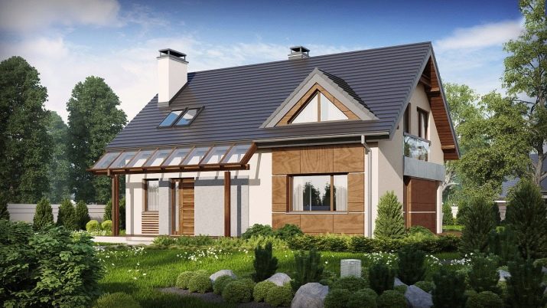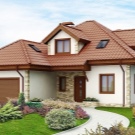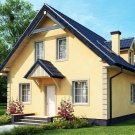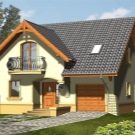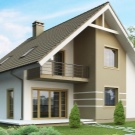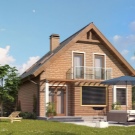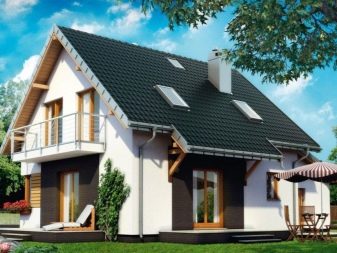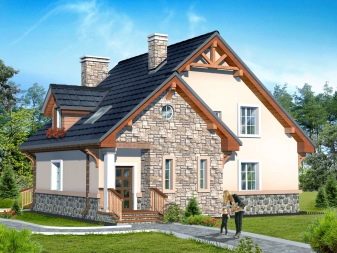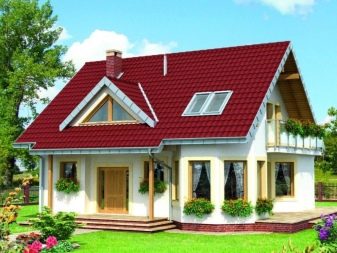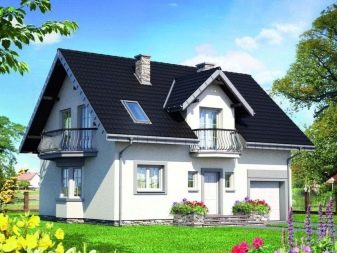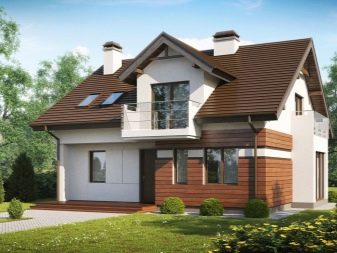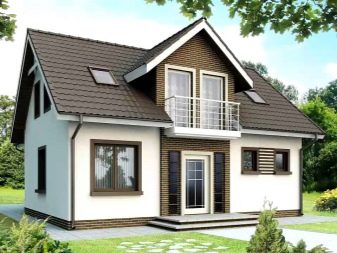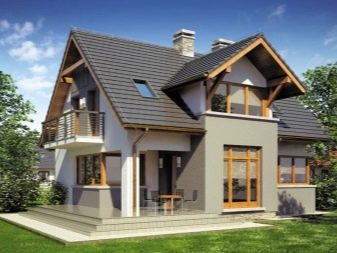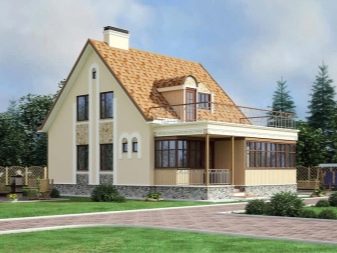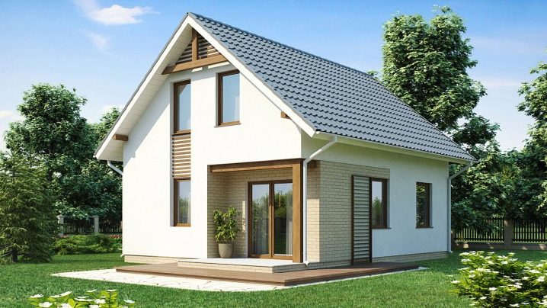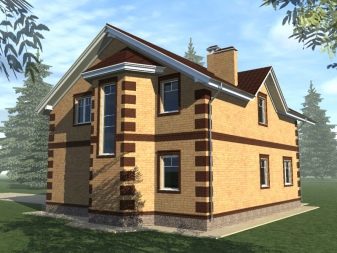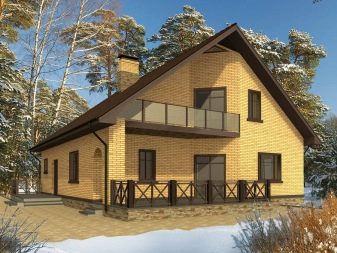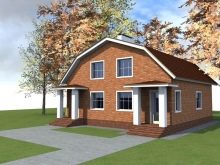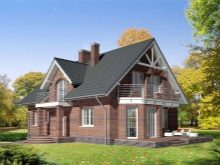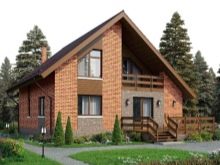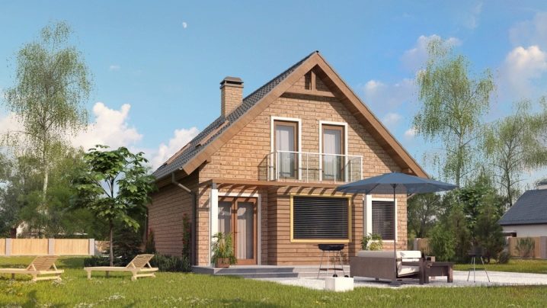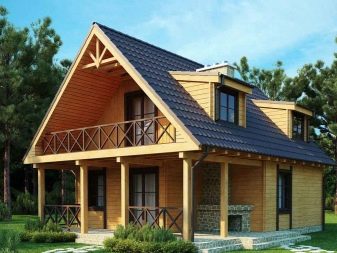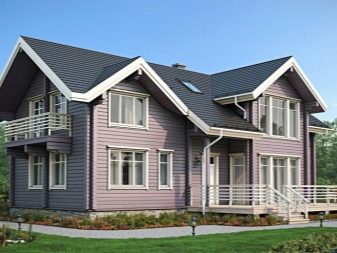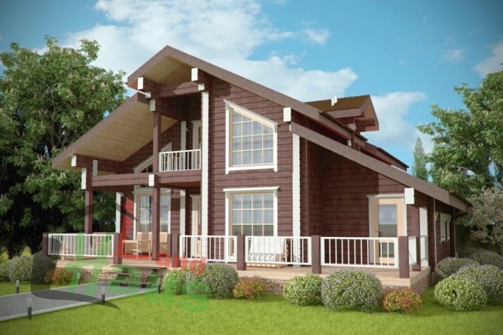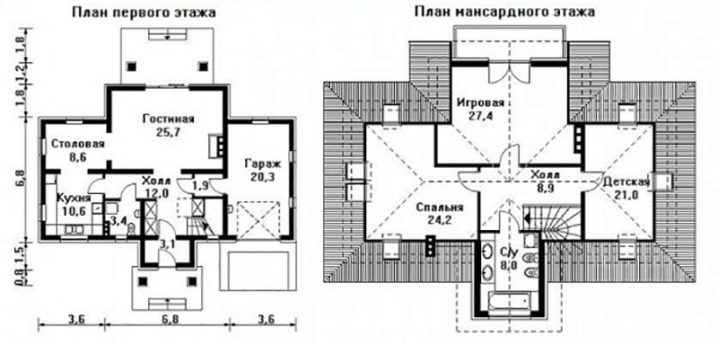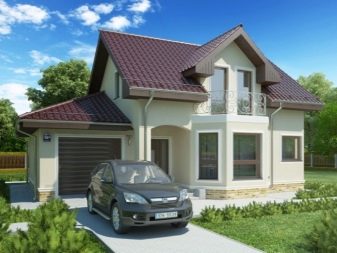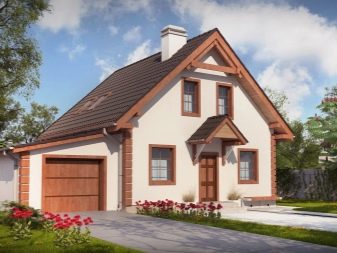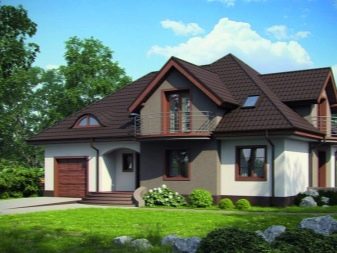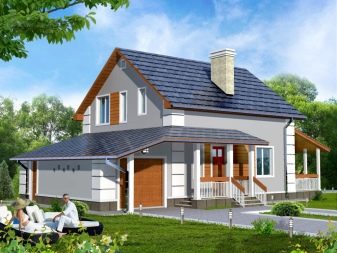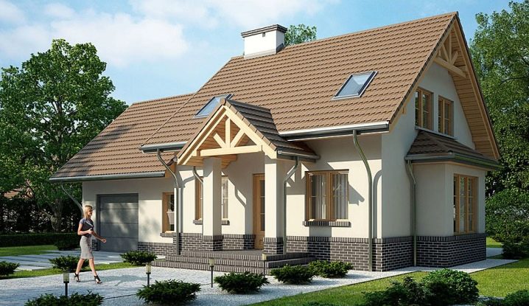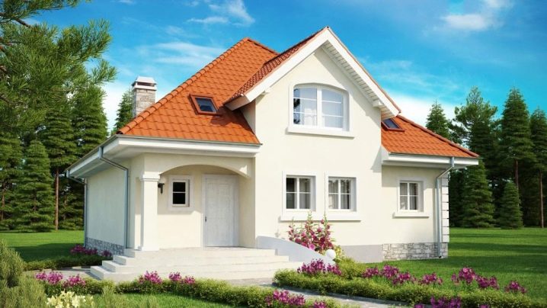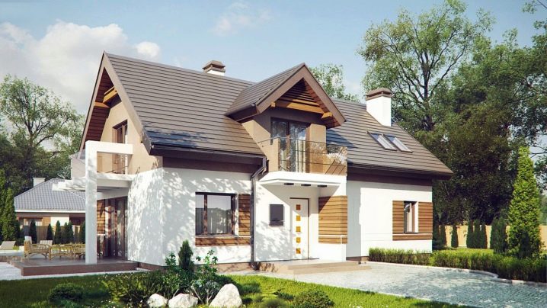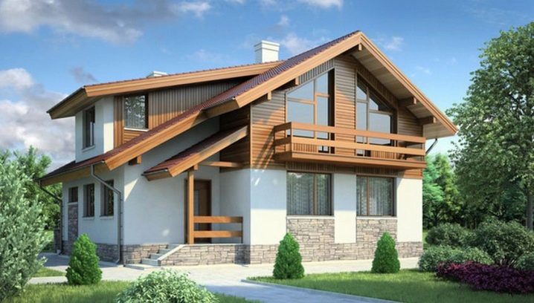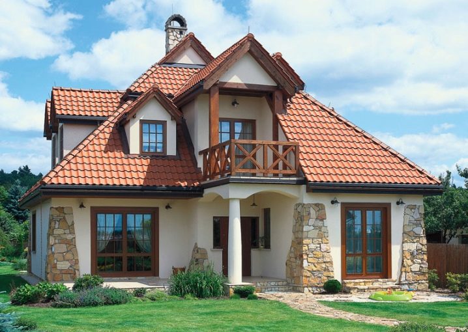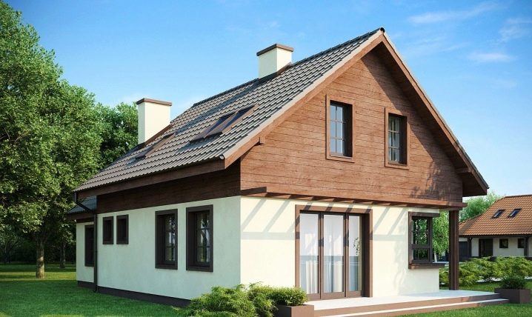Projects of beautiful houses with an attic up to 150 m2
A rare person would not like to see his house filled with comfort and beauty. And if it is still at the same time functional - just fine. Beauty and originality of a private house can add such detail as an attic. Currently, it is a very popular option among land owners. How to develop a project of a house with an attic and build it on an area of up to 150 square meters is described in the article.
Special features
Interest in homes up to 150 m2 is primarily due to their low cost, as well as compact size. In our time, when not only cities, but also cottage villages are built up more than densely, frame houses are very important. Such projects performed by wood are very popular among families with children, since the buildings are environmentally friendly and durable. It should be noted that both foam blocks and brick are not less reliable materials.
You can hear the opinion that in such a small area it is difficult to create a truly spacious and functional dwelling, but this is not so. With proper planning, such a house can be supplied with an attic, and a garage, and even a basement. At the same time it will be placed on a small plot of land.
Immediately I must say that the attic is not a balcony, it is part of the living space located under the roof. To build an attic is cheaper than the second floor, in addition, for its arrangement will not require garret floors.
Cottages with such an area can be built using various technologies. and building materials. Projects adapt to the soil and climatic conditions; they can be ordered from the designers, and you can design it yourself. If you have construction experience, some knowledge and skills, you can even try to bring your project to life.
First you need to decide what material will be used for construction.
The choice of material for construction
Projects from foam blocks are in high demand. And this is understandable - they are very budget, while reliable and durable. Foam blocks are made of foam concrete, this material is light (it is lighter in both bricks and wood), practical and relatively cheap.Since the block structure is porous, they provide good thermal and sound insulation. Another advantage of foam concrete is water and fire resistance. The main plus is environmental friendliness, since it is produced without the use of chemical additives, no impurities are added to it. Changes can be made to the project.
Due to the fact that the material is lightweight, the load on the foundation is lowaccordingly, the life of the house increases. In about 3 months it is possible to build a house and go to the finishing. But it will take at least six months to create a house of brick or wood. Finishing can be made of any material, whether it be brick, plaster, wood, tile, panel - the foam block will get along with any of them. All of the above materials are perfectly attached to foam concrete blocks, so you can create a truly unique facade. The same applies to the interior decoration of rooms.
As for houses with a mansard roof, aerated concrete is most in demand for their construction. This material can be made only in production, in its composition - water, cement, lime and gypsum, as well as aluminum, either in the form of powder, or in the form of a paste.It is a catalyst for the formation of gas.
In fact, this material is a large porous sponge. In the same way as foam concrete, it is environmentally friendly, since its production does not require impurities and chemical additives.
Aerated concrete blocks absorb water very muchTherefore, the structure of them needs to be tiled with another material that is more resistant to moisture. At the same time, aerated concrete gains in strength from foam concrete. In addition, foam concrete is subject to shrinkage, while its lighter fellow is not. It is completely logical that aerated concrete costs more.
Due to the fact that gas-blocks weigh very little, the house of them does not put pressure on the foundation. This, in turn, allows the base to be made less massive. Aerated concrete in the same way as foam concrete is friendly with any material, therefore it is possible to trim a house out of it in accordance with the desire of the owner.
If the owner of the site decides on the construction of a frame brick house, most likely he will need an individual project. When compiling it, the financial capabilities of the owner and his wishes will be taken into account. This is a real house for centuries, it can live more than one generation.The brick is very strong, accordingly, the dwelling from it will be safe and reliable, protecting its owner both from unwanted guests and from rodents.
If you plan to build an expensive house, it is better to order a project from a company that has long been on the market for these services. Options are usually offered a sufficient amount to meet the needs of any client. In accordance with its adjustments
The advantages of brick houses are as follows:
- fire resistance;
- resistant to mold and mildew;
- maintain temperature drops;
- do not collapse from moisture;
- excellent heat and noise insulation;
- environmentally friendly.
The lack of brick houses is one - they are not on a budget.
The popularity of houses from wooden beams is constantly growing. In such buildings, logs have a rectangular shape. Conifers are used for their production: thus, the material contains resin. It prevents rotting. Beam is profiled or normal. If you turn to manufacturing technology, then it can be divided into one-piece and glued.
The advantages of the house of wood are:
- cleanliness and environmental friendliness;
- durability and reliability;
- glued timber fire resistant;
- from it you can build the most difficult in the performance of the house;
- Easy to mount wiring.
There are disadvantages to glulam:
- it is toxic, albeit within acceptable limits;
- impregnate very carefully, otherwise there will be rotting; impregnation must be of high quality, since cheap analogues emit phenol, which is extremely dangerous for the human body;
- insulation of the house of wood is very expensive.
Projects
To build a beautiful, durable and durable private house, do not do without the project. If you do not want to spend money, turning to specialists, you can take as a basis a typical project, which today is a great many, and adjust it to suit your tastes and needs.
Of course, before you start searching or developing a project, you need to decide for yourself about:
- what size will be the house;
- from which material it will be.
Once the answers have been received, you can proceed to the drawing stage. They can be absolutely any: one-and two-story, with a loft, terrace or garage, with a basement or basement - it all depends on the desire of the owner.
It is difficult to say which projects are most popular.Single-storey ones are good and in demand where the land plots have complex geology. Two-storey ones are suitable if the owners want to divide the rooms according to their functional purpose, for example, on the first floor they have a kitchen, a dining room, a bathroom and a bathroom, and on the second floor there are bedrooms.
Very often in the planning of houses up to 150 square meters. m there are garages. They save space well, which is why they are so popular. Moreover, the built-in garage allows you to allocate in it a small space for a warehouse or pantry.
As for the attic, with its arrangement it is possible to give free rein to fantasy and make, for example, a billiard room. Or a workshop. Room for children's games. Cabinet for creative nature. Attic is good because you can decorate and decorate it as you like, in accordance with the purpose that the owner chose for her.
It is important to remember that non-compliance with technology during construction can lead to the fact that it will be cold in the attic in winter. Therefore, it is better to do everything as indicated in the project, paying particular attention to the thermal insulation of this room.
In addition, in the case of self-development project, you need to consider that the materials for the construction of the attic should be lighter than those used for the construction of the house.Otherwise, the load on the foundation will be excessive, which, in turn, may lead to subsidence of the structure.
Beautiful examples
Let us dwell on some interesting projects of houses with attic:
- the house of foam blocks with plaster lining looks simple and elegant;
- the project from gas-blocks with dormer-windows is original and beautiful;
- the project from the plastered wooden bar - the environmentally friendly and original decision;
- facing with stone and plaster is an interesting and non-broken combination;
- siding trim, view from different angles - functional and practical.
To learn how to make a project of a house up to 150 sq. M, see the following video.
