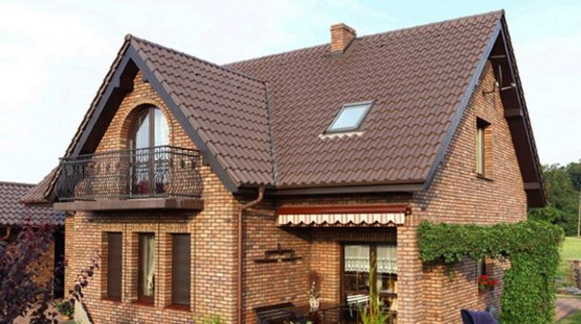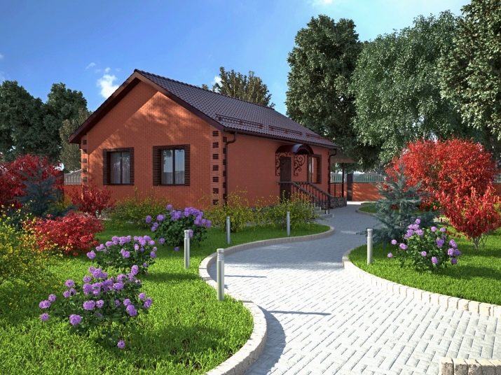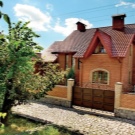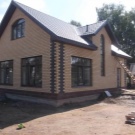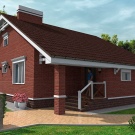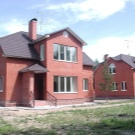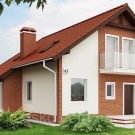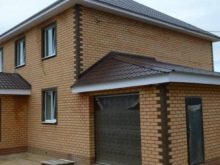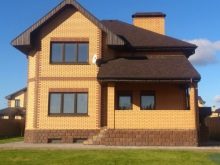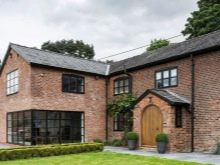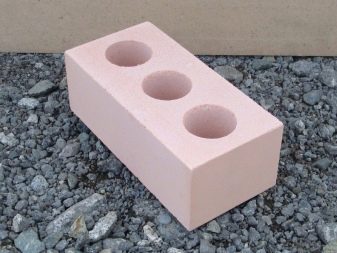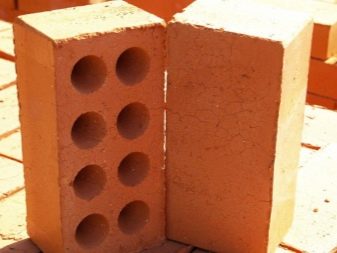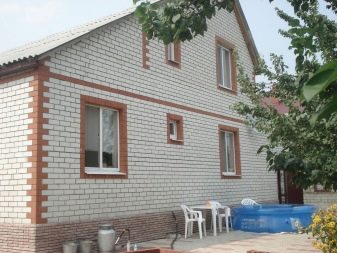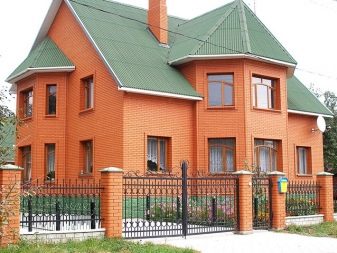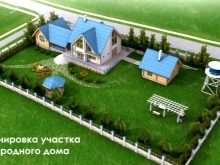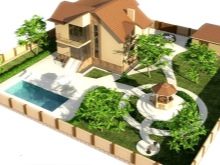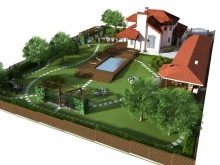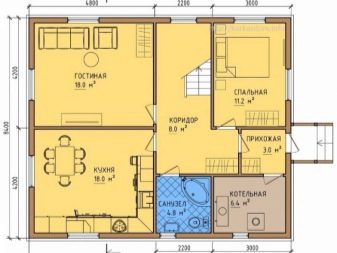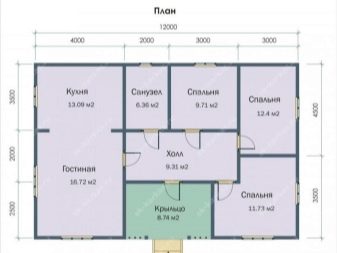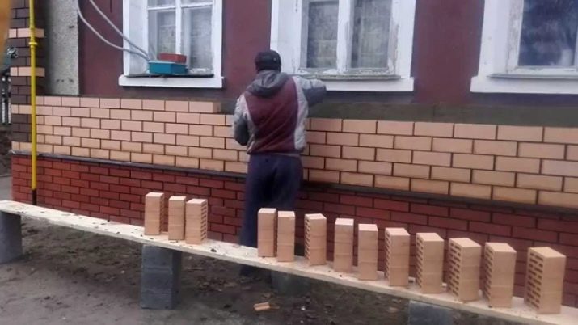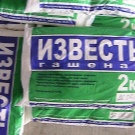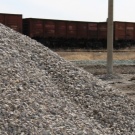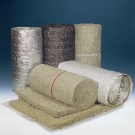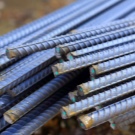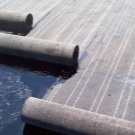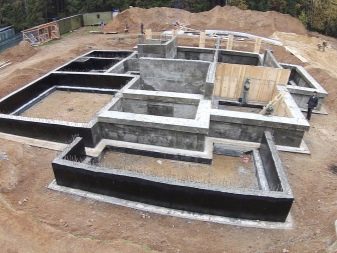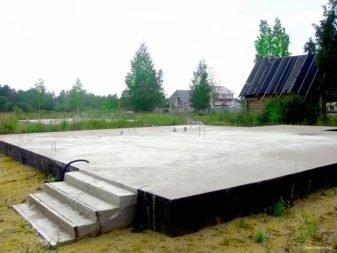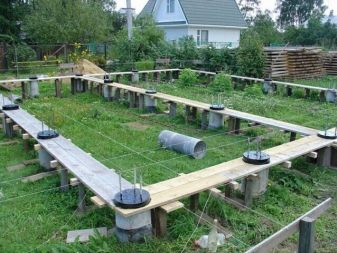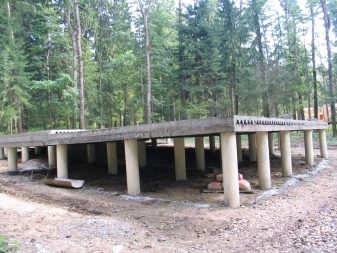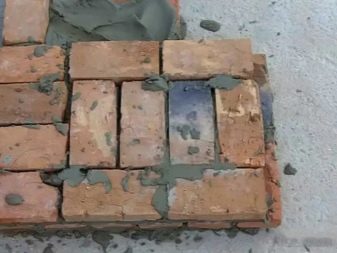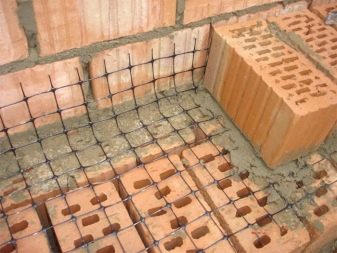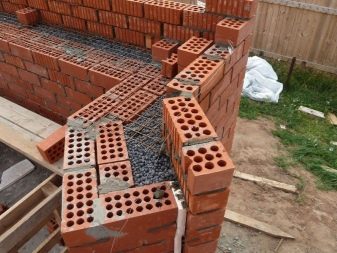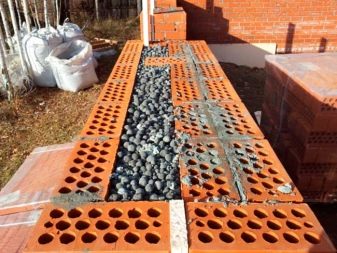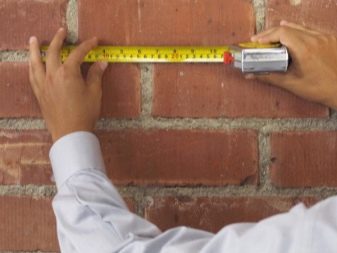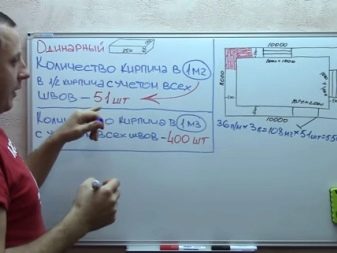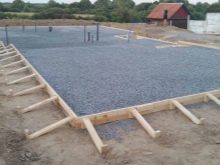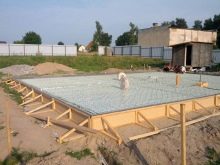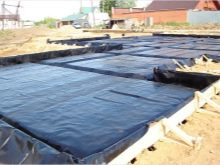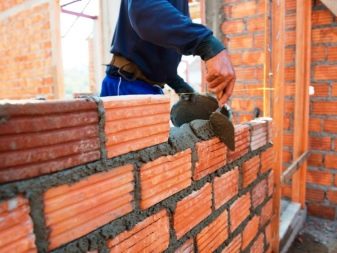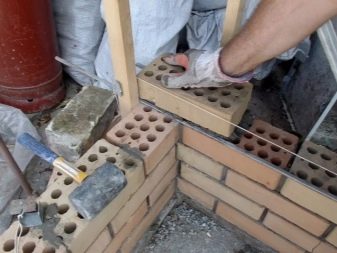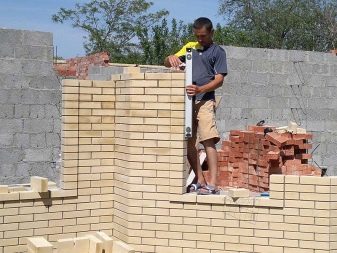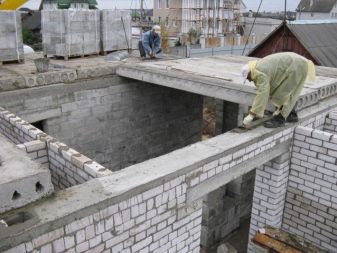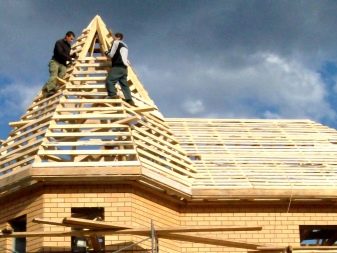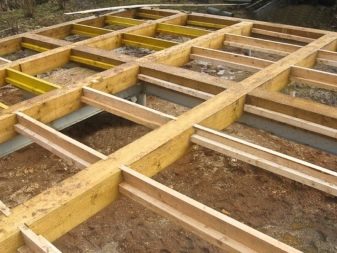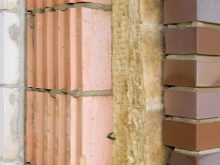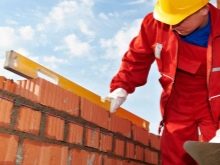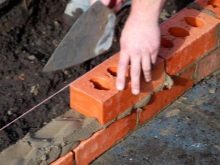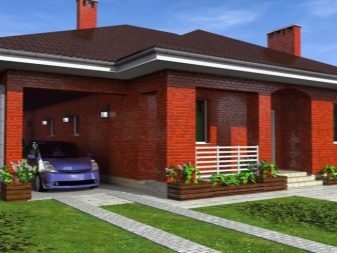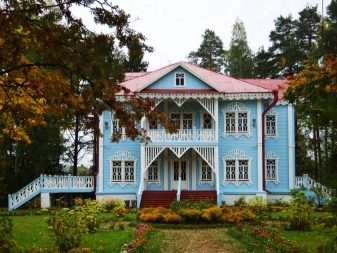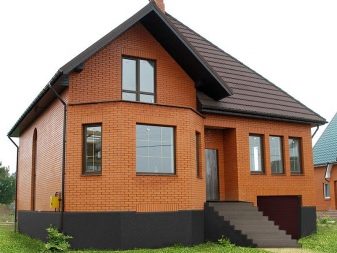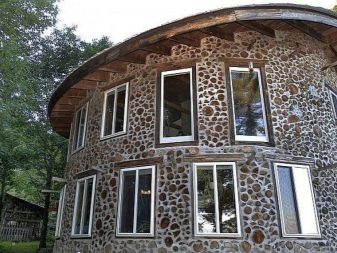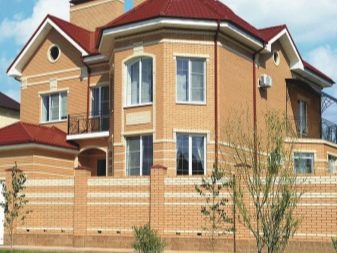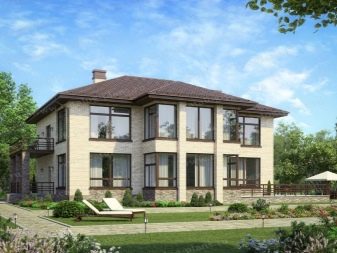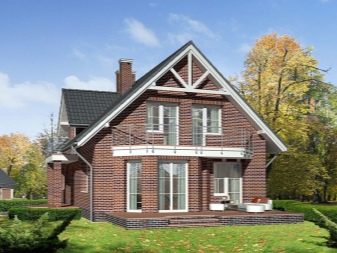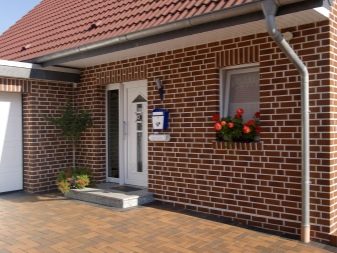Subtleties of the process of building brick houses
Brick house can serve its owners from 100 to 150 years. It is thanks to the strength and durability of this material takes advantage of the construction market. A variety of colors and shapes will allow you to create various architectural works and turn the house into a palace.
Special features
Construction is a painstaking process, involving precision in execution. For brick houses, it is important both the quality of the material and the process of laying out.
Brick house has its pros and cons:
- Energy efficiency. A brick house with walls of 40 centimeters without various heat-insulating materials is competitive with a wooden wall of 1 meter. This indicator allows you to live in the warmth of winter and not languish from the heat in summer.He also copes with the wind and blowing heat.
- Durability. The minimum period even for the lowest quality brick is at least 50 years. This quality will save you from constant overhauls and replacement of elements, as is the case with wooden houses.
- Convenience. Small sizes allow you to create complex structures - corners, arches, polygonal walls, loggias. Inside you can make a fireplace from the wall, stove.
- Diversity. Drawing bricks, color range, shape - all these qualities will make your building an individual and not like the others.
- Hygroscopicity. Brick is a porous material. Along with strength, it absorbs moisture, which leads to destruction. The solution to this problem is plastering mortar with a high cement content.
- Low thermal conductivity. This quality can be a plus in a house with constant heating. But if this is a summer cottage and you are not constantly there, then you should expect a high humidity, and, as a result, mold. It’s not possible to warm up such a house quickly - it will take a couple of days for the construction to start storing heat and slowly cooling down.
- HeavinessBrick is a heavy material compared to its counterparts, for example, aerated concrete. Therefore, it requires a massive and deep foundation. However, there is a salvation here - silicate brick with a relatively low weight.
- A large amount of plaster for the exterior of the facade, if there is no brickwork or, for example, siding.
At the moment, the construction market offers two types of bricks for construction:
- Silicate. Lightweight material with large dimensions, which is important when calculating the load on the foundation. It has a low thermal conductivity. It is easy to install, and due to the size it is done quickly. It is easy to cut. When installing do not need special tools and tools. It is important that such a brick has a reasonable price.
- Ceramic. Tight and strong. It has a beautiful appearance, therefore it is often used in lining and does not need additional plaster. Hollow brick has a low thermal conductivity. In turn, ceramic brick is also divided into building and facing. Facing option has a beautiful structure, because it serves as an ornament and "shistovik" your home.The price of ceramic bricks, of course, higher.
Of the two types, silicate is acceptable. With low costs and a small amount of time, even a beginner is able to build the walls of a house. Ideally, it is better to combine two types - to make the walls silicate, but the lining to perform ceramic brick. However, the cladding material today is diverse, so the facing brick has a lot of competitors.
This species separation is conditional, as building materials today have a wide variety for any wallet and taste. To satisfy your desires you need to explore all the options offered.
Projects
The most important stage on which the whole construction of the house and its location depends is, of course, the drawing up of a plan. Much of this is decided by the SNiP (building codes and regulations).
Professionals and all those who are faced with the construction of brick houses are advised to use a project that has been developed by people who know the details of the process. This will facilitate the construction process with a minimum of possible errors, and all that is associated with the registration and registration of cadastral services.This does not mean that you can not use your plan. Just here you need to be as attentive as possible. Then you will have a house that best meets your requirements.
It is necessary to take into account the planning of the whole territory, because the farm does not end with one house.
Consider the location of the house relative to the neighbor's houseand not the boundaries that for brick houses are at least 6 meters. But from the neighboring border the house should be located 3 meters away, but if the neighbors have no complaints, then the house may be closer. From the red line (conditional line between your site and the roadway) the house should be no less than 5 meters. Ignore the rules should not be, otherwise you will be fined or even demolition and the requirement to move the building.
The plan of a private house takes into account all walls, windows, openings, hardwood floors. The standard for construction is a silicate brick with dimensions of 250x120x65 mm. It is under him that the wall thickness is oriented. In a house with a permanent residence, the wall thickness must be at least one and a half bricks. The ideal, but very expensive option is 2.5. For country houses, where living is not regular and does not provide for a winter stay, the thickness of the wall can be one brick.
It is necessary to determine the bearing wall (must go across the entire building), and designate in the plan, determine the floors and perform the layout of each. The size of the house may be different. For a single-storey house, the optimal dimensions are 8 by 10 m, which accommodates all the necessary rooms. Two- or three-storey house can be smaller and win at the expense of height - 8 to 8 m.
Materials
The following materials are necessary for building a brick house:
- the material of the proposed plating;
- cement - M-400 brand will be suitable for construction;
- river sand;
- slaked lime;
- rubble or gravel;
- board, plywood;
- heat insulation materials;
- fittings;
- wooden floors;
- ruberoid or hydroisol;
- plasticizer to increase the elasticity and plasticity of the solution.
Preparatory work
The first thing to do is to prepare the surface, level the area, remove all the excess, garbage, shrubs. Next begins the layout of the site under the foundation. It takes into account the external walls of the house. Then on the markup, you can start digging trenches.
Then choose the type of foundation and masonry.
Foundation type:
- Ribbon (most popular).Trenches are lined with brick or board and poured over a ribbon pattern. It is installed under bearing walls. Concrete consumption in this case is average.
- Slab. For him, digging pits and pour the foundation in the form of a slab. This foundation will fit under heavy houses. But with this design you need a lot of concrete.
- Columnar. Support for the house - monolithic pillars, which fill and connect translations. Minus - strong shrinkage.
- Pile Borer make holes and install piles. For such a complex structure will require special equipment.
The higher the house, the deeper the trench should be. For two-or three-storey houses, this figure should be at least 1.5 meters.
Masonry walls may also be different:
- Standard - in 4 bricks.
- With metal mesh. It serves as an additional material for linking the rows. For the required rigidity it is laid through 5-7 rows.
- Well. Masonry to increase insulation. Inside the masonry leave gaps that are filled with a certain material - expanded clay, foam, cement. Not only increases insulation, but also manages to save on brick.
- Lightweight.With this masonry contour is built in the form of one brick outer wall and one inner. The gap between them is filled with a solution.
At this stage, the calculation of the number of bricks. To do this, we calculate the area of the bearing walls (the perimeter must be multiplied by the height). Next, subtract the area of the openings. Then calculate how many bricks you will need per 1 square meter of the wall, taking into account the type of masonry chosen. This figure is multiplied by the resulting figure from the bearing walls. To the resulting figure, add 5-10 percent for a fit or waste.
Before construction, get a mixer for mixing concrete, mixing tanks, shovels, trowels, level, cord, plumb, saw, grinder, jointing. All this will allow you to quickly and correctly build the walls of the future home.
How to build with your own hands?
After selecting the type of foundation and masonry, you can proceed to the construction of the house.
When installing the foundation at the bottom of the trenches, crushed stone (~ 5 cm) is poured first. So the design will be more durable. Then the reinforcement for the bundle is installed. To save money, you can use just metal elements, corners, profile, wire - all that will help to bind the foundation and make it stronger. It remains to fill in and leave it to dry.The minimum time for maturation is 1 month. Some leave the foundation for hardening for a year and begin work next year.
The finished coating is covered with roofing felt. In order for the foundation to serve you for many years and the house does not give cracks and deformations, it is important to waterproof the foundation with a special film or composition.
This will protect against moisture, and thawed and ground spring waters will not fall into the basement of the house. When installing the foundation, take into account the depth of the basement, sewage system, the location of the toilet and bathroom. For quick access to the basement in the basement you can make a door.
The next stage - the construction of walls. Cement mortar should be mixed well for greater bonding capacity and to avoid subsequent shedding. The amount of the solution should not exceed the speed of the master, otherwise it will just harden and you will lose the material.
Laying begins with a corner. The solution should fill the entire space (approximate width 1.2 - 1.5 cm). Each brick is knocked to avoid excess air in the seams, and, as a result, rapid destruction. Excess solution can be removed with a trowel.Well, if the last brick in the series will be whole or half. But if this did not happen and there is a gap, then a larger amount of mortar or a piece of brick will help. If you are working with a face brick, then you need to finish the joining outside at the end - cleaning out excess mortar and aligning the seam. If it is an internal wall, then you need to leave a small distance between the seams for further filling with mortar from neighboring bricks.
Thus, the ranks are lined up to the various openings - door, window. Here it is necessary to take into account that the length of a row with an opening can change from the end of one brick to the use of only a part. It is easy to cut it with a grinder. These are voids, the height of which is closed by reinforcement - a lintel. Its width should correspond to the thickness of the walls. The length must, of course, be greater than the opening by 20-30 cm, and be fixed on the rows. Further work continues as usual. Then comes the construction of the inner walls. Their tab should go from the bearing walls, if the house means brick walls.
The next stage is the installation of floors (anchoring) - interfloor, roofing, attic.In the role of overlap can be a slab, wooden beams. They must be embedded in the walls. Anchoring involves the full interconnection of all the structural elements of the house and allows you to avoid deformations and the “walking” of the building.
The technology of the roof device includes rafters - wooden beams, crate - what will be installed roofing material, waterproofing, coating, snow retention system, thermal insulation.
Attic walls can be made from bricks or from other materials to save money. This also applies to the walls of the house - facing brick, siding, block house, plaster and similar materials.
It is important to build the floor for further movement inside. For starters, it can be a rough floor on log boards. If you do not want to spend extra money, you can lay boards directly on the ground. Then you will need to stock up on the stairs.
If these stages are completed, then the main part of the load on the construction of the house is completed. Now you can safely begin the internal arrangement, the installation of doors, windows. Building the house also includes the installation of communications - heating, ventilation, wiring.
Tips and tricks
- Check out the terrain. It is important to study the depth of groundwater, the level of waterlogging. After all, it will depend on these factors whether your house will play, whether the foundation will undergo a deformation.
- Documentation. Construction can begin only with a complete set of all permits, project and plan.
- Foundation waterproofing. It is better to do it twice - between the foundation and the basement and between the basement and future walls. Do not save, thereby ensuring the durability of the building.
- Laying up the foundation is best done using a rope or a thick thread - this is a guarantee of accuracy.
- Provide the protruding part of the foundation with struts when pouring, otherwise its base will be less than the spread top, which can completely break the boards with its weight.
- The type of the foundation most suitable for our climate and relief is tape. If the house is planned in several floors and a large area, you need to make a deep foundation. Consider that you need to think over the course of communications in order not to destroy it later.
- Quality. The better the material, the longer the construction will stay. Choose smooth bricks without cracks and chips, with clear lines of corners and even color.Consider and strength, which is indicated on each brand of brick. M50, for example, can withstand 50 seasons of freezing and thawing, respectively.
- For more heat, use insulating materials in masonry. Although it is possible to make thermal insulation from the inside of the walls.
- Remove the excess solution immediately, otherwise it will harden and a “dirty” and sloppy house will appear before you. After hardening, it will be difficult to get rid of this daub.
- To keep the walls straight, brick to brick, pull the rope or thread from one corner to another.
- After the walls are raised, a break of about six months is necessary. During this time, the walls will settle and firmly established in place. To avoid ingress of excess moisture, cover the last row of bricks with roofing paper or film.
- If the plot is not electrified, purchase a generator.
- The brick gable of the future roof is installed before the installation of the rafters. So that it does not twist and is resistant to the wind, we need additional support in the form of transverse masonry or pilasters.
- To keep the adjacent wall tight, make a bundle every 2-3 rows. So that the wall does not move,Make a recess in the brick grinder to the height of the connecting element.
Beautiful examples
Classic red brick always looks great. He looks dignified and concise. And if the texture of the brick has a decoration, then the house will decorate your site. Cute looks and combination of textures, additional trim decorative brick.
It is interesting to look at home decorated with colored brick - blue, turquoise, brown, orange. Cool and interesting.
Two-story houses can make a small area, but quite high. You can take the attic.
The highlight of your home will be a non-standard shape - protrusions, polygons, rounded corners.
Another bright option - the game with color. The combination of different colors refreshes the look of the house, attracts attention.
Beautifully look at home with glazed. For the climate of our country, this would seem a strange decision. However, today building materials can adequately hold the heat and give a large amount of light to the house.
The balcony in the house will be a cozy place for summer holidays. You can get some fresh air and watch the sunset.
Brick house - reliability and durability.These qualities are worth all the installation costs. Easy installation attracts and allows even a beginner to cope with this task. Such a house will bring together the whole family and will serve more than one generation.
Tips for building a brick house - in the next video.
