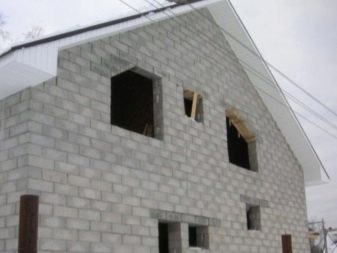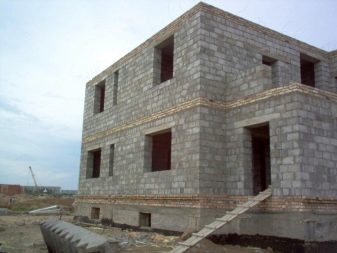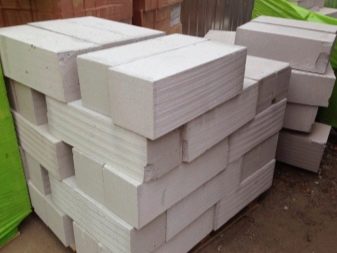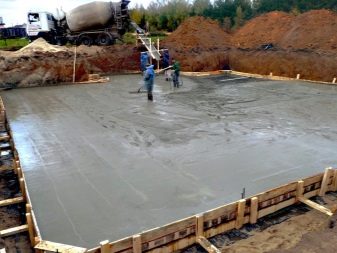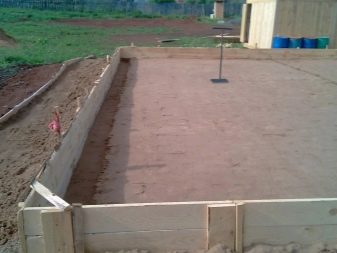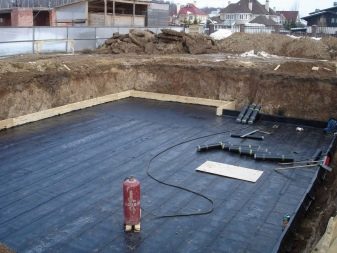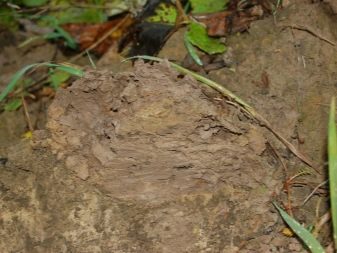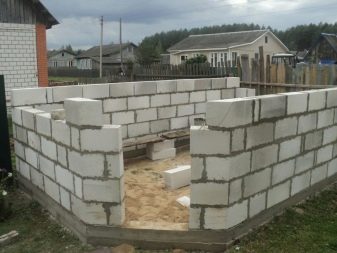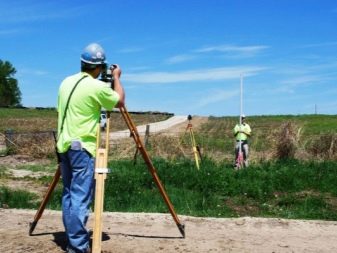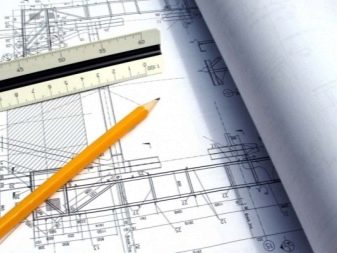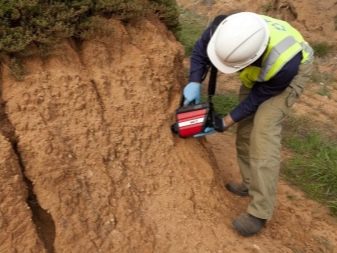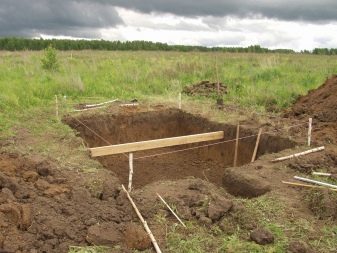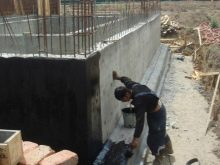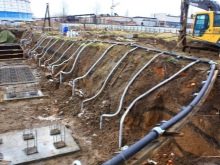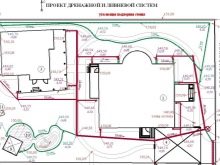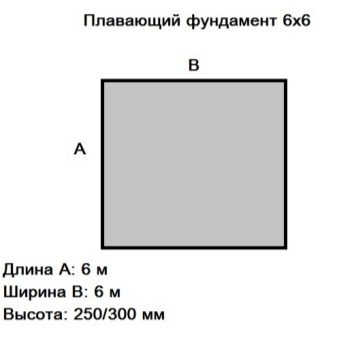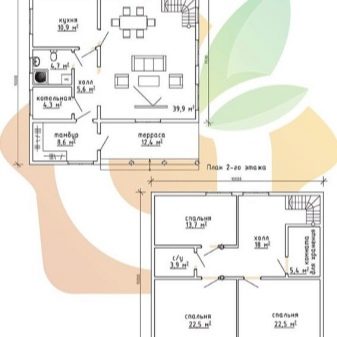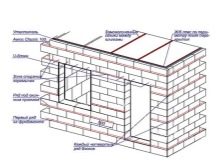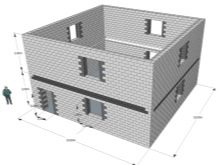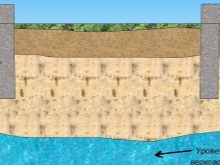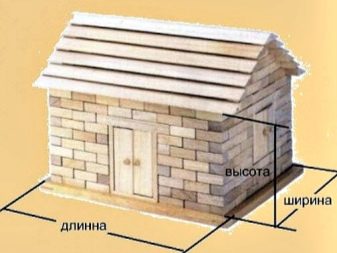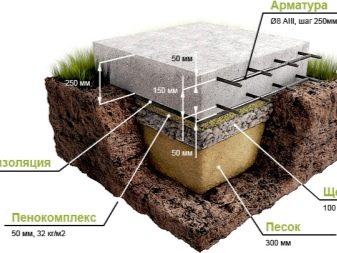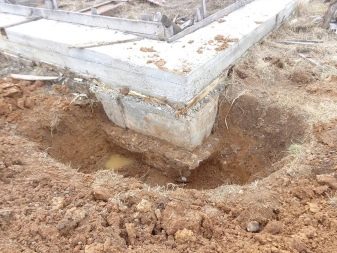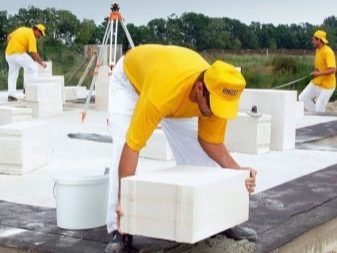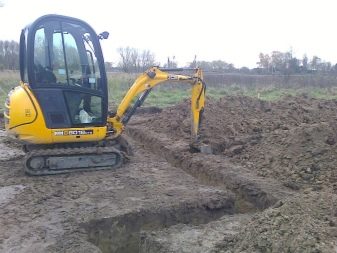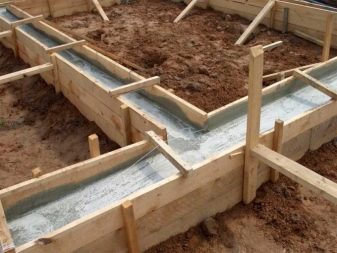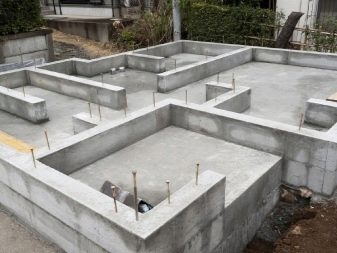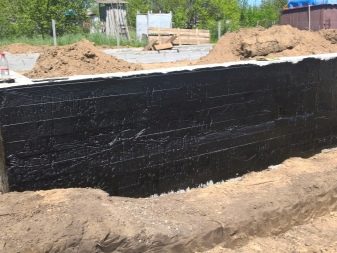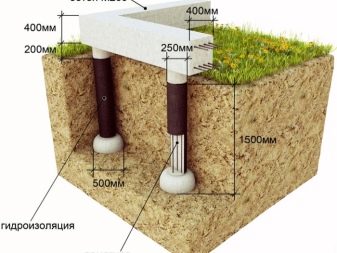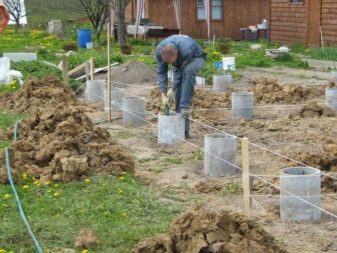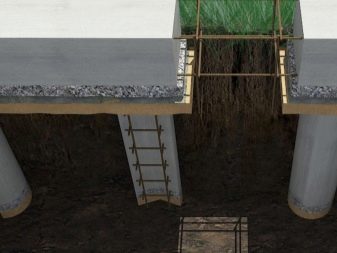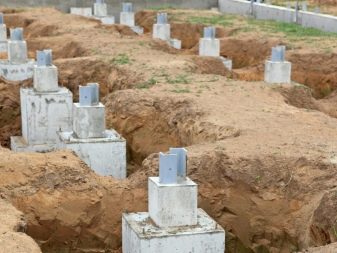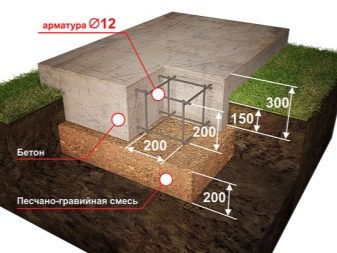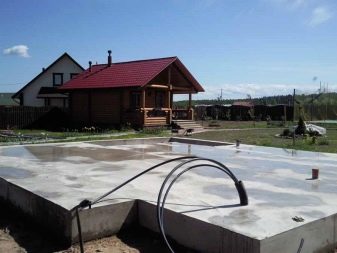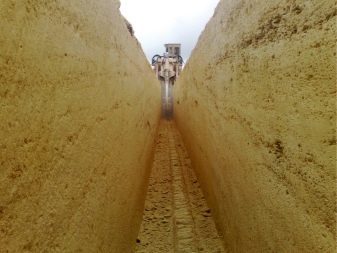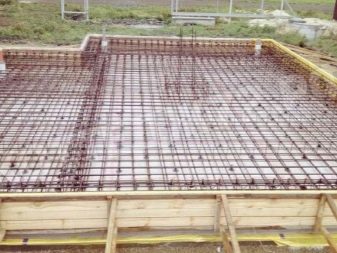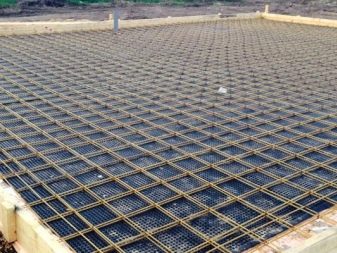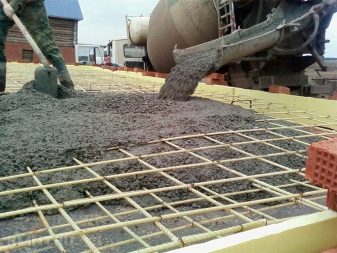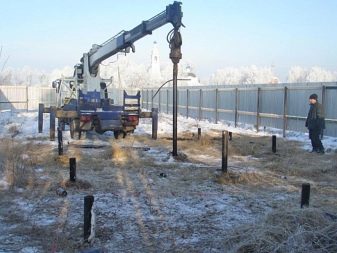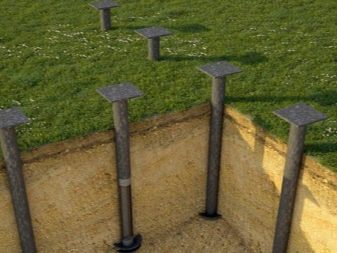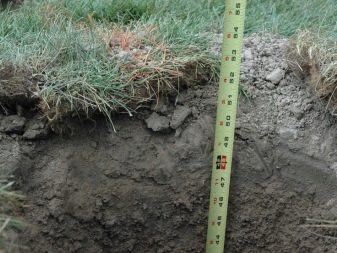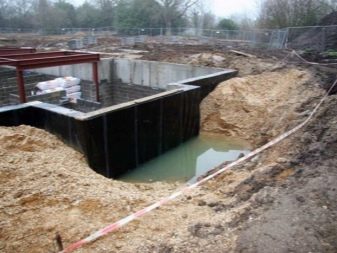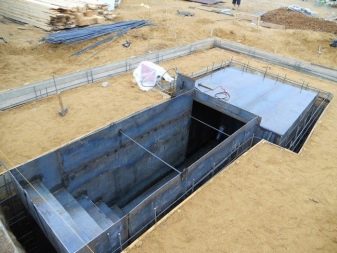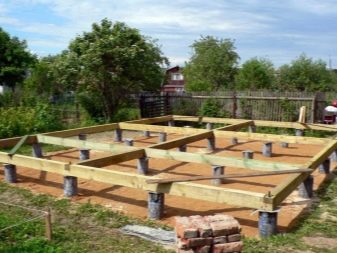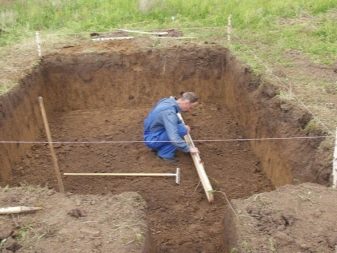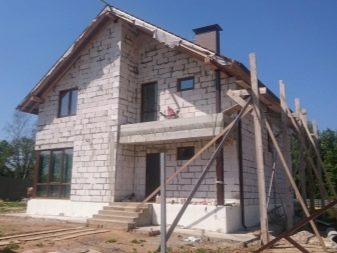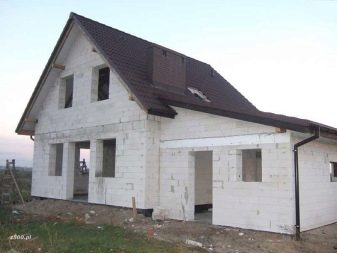The foundation for the house of foam blocks: what to choose and how to lay?

Residential buildings made of foam blocks are very popular in modern construction, as they have excellent thermal insulation characteristics, and their construction requires little cost. In order for such a building to reliably serve for many years, at the planning stage it is necessary to first select the appropriate type of foundation.
The base for foam blocks can be different, and its choice depends on many factors, therefore before laying the foundation it is important to correctly make all the calculations and carefully study the features of the land plot.
Special features
Foam block is considered to be a good material for housing construction, but its main disadvantage is high hygroscopicity and tendency to deformation.If this feature is not taken into account in the choice of the foundation, then over time, the house of foam blocks can be destroyed.
In order to minimize the risk of cracking in the walls of the building, it is necessary to provide a base with high-quality waterproofing, especially for buildings whose base is located below the ground movement level. Most often for such houses choose a "floating" foundation, it is inexpensive and perfectly absorbs the movement of the soil. In addition, you need to further increase the height of the "pillow" to 50 cm.
Installing the base under the foam block house, you should also perform high-quality dumping, consisting of several layers of sand. It is leveled horizontally by means of a hydraulic level and carefully compacted with rollers.
A huge role in the foundation is waterproofing.Therefore, before the sand "pillow" is formed, the trenches are covered with sheets of roofing material, and the seams are coated with bitumen. In the event that in the territory of the land plot where construction takes place, the groundwater is located close to the ground surface, then it is necessary to lay drainage pipes.
Before you decide on the type of foundation, you must also consider the following nuances:
- relief feature;
- soil condition;
- construction time;
- work budget
In this case, special attention should be paid to the general parameters of the future home. First of all it concerns the number of floors, the size of rooms, the location of doors, windows and the type of roof construction. From the above indicators will depend on the massiveness of the structure and features of the foundation.
Project
Any construction begins with the design, is not an exception and the installation of the foundation. For the home of foam blocks foundation needs a strong and reliable. Regardless of whether it is planned to build a one-story or two-story house, the laying of the base is performed with a preliminary assessment of the soil. To do this, study the uniformity of the seams, the strength of the soil and its tendency to shrink, then the drawings of the building itself are brought into the project.
For the construction of houses on clay soil and quicksand, it is important to provide special protection and build a good waterproofing. Of course, it is best to install foam blocks on stable soil, but most of the plots placed on clay,therefore, their development requires a special assessment of the soil and the correct installation of the base, since the slightest inaccuracies will affect the operation of the building.
Design also depends on the water table: if they are located close to the soil, the building may be submerged, and the ground will subside, which will lead to corrosion of the foundation.
If the size of the house is small (6x6 m), then the shallow depth is suitable for building the foundation, the buildings of 2 floors are heavy, so they are built on a deep base that can withstand considerable loads. The design should also include the weight of the finishing material.
The walls in the houses can be made of brick, concrete, or sheathed with wood. In addition, large buildings with a size of 10x10 m often complement the attic and columns, in connection with this the load on the base increases and must be correctly calculated.
After all of the above factors have been taken into account, the foundation is projected and direct construction begins. Drawings can be prepared both independently and use the services of specialists.
Payment
Before you build the foundation for the house of foam blocks, you need to not only competently draw up a project, but also accurately calculate all the dimensions and consumption of material. A huge role in the calculation is played by the mass of all structures, as well as the width, depth and area of the foundation.therefore, first of all, they determine the weight of the future house, and only then they calculate the area of the base. This indicator depends on the type of construction and is calculated by multiplying the width by the length of the foundation. In order to select the optimum depth for the base, the level of soil freezing should be taken into account.
If the outsole is placed on rocky ground, then a depth of 0.5 m is made; for a soil with a low freezing coefficient, the height should not exceed 1 m.
An important role in the construction of the foundation will play and the calculation of the materials themselves. Before laying it is necessary to determine the amount of reinforcement, concrete and piles. This will help to avoid unnecessary costs, and reduce the time of construction of the house. The volume of the concrete mix is calculated simply: the area of the foundation is multiplied by its height.
As for the amount of reinforcement, its calculations are much more complicated, since they depend on the weight of the building, the type of soil and the type of base. The heavier the structure, the thicker the reinforcement is needed.As a rule, ribbed or smooth reinforcement is used to install the foundation. In this case, the latter is required 2 times less, since it is taken at the rate of 30 cm per connection. To determine the number of piles, the base area is divided into the cross section of one pile, the total number of piles is obtained.
How to do?
The foam block is a durable, lightweight and reliable material for construction, which is produced from cellular concrete. Therefore, houses built from foam blocks are characterized by a small static load, and for them you can choose lightweight basement options. The foundation for the construction can be laid by your own hands. In order for the work to be done correctly, it is important to follow all the steps of the installation step by step and follow a certain sequence. Laying the foundation varies depending on its type.
Strip foundation
First you need to dig a trench with a depth of no more than 50 cm. It is necessary to dig the soil both under the future bearing walls and around the entire perimeter of the house. The base is made according to preliminary calculations, and it should be 10 cm wider than the walls.
A sand cushion is placed on the bottom of the trench and covered with additional rubble. The thickness of each layer is approximately 10 mm.After the pillow is thoroughly tamped, the formwork is prepared and the reinforcement cage is installed. For the frame it is best to use rods with a diameter of 10 mm. Then the trench should be poured with concrete, the solution is evenly distributed over the entire working area. In the event that construction is carried out in the summer, the concrete dries quickly. To prevent cracking it should be periodically watered over the surface and cover with a film.
As a rule, building a house can be started 10 days after the foundation has completely dried., the basis for this period of time becomes durable and ready to withstand the load of the structure. If the level of groundwater is high, then the foundation should be protected from flooding. On the inside of the formwork, waterproofing is fixed in the form of hydro-glass-insol or roofing felt and give the formwork additional time for hardening.
The foundation with waterproofing is considered ready after a month.
Pillar foundation
This type of base is chosen in the case when the foam block house is built on weak soil consisting of loam, peat and clay. Such a foundation reliably protects the structure from freezing and heavingsoils Pillars for the foundation are chosen from reinforced concrete, they should be placed in the locations of large loads, bearing walls and corners of the facade. The pillars are buried 1 m deep at a distance of 1.5-2 m.
For houses, the number of floors of which is 3, the column foundation is additionally reinforced with special grillage of reinforced concrete. The formwork in this case is different in its bottom, which is supported by props installed in the ground. After the formwork is ready, the reinforcement cage is attached to it with the help of knitting wire and mounting loops.
For work it is best to use rods with a diameter of 8 mm, and for pouring choose concrete brand M 200.
Floating foundation
This foundation is suitable for all types of soil, with the exception of clay. The base is a monolithic slab that can move along with the ground, protecting the walls of the structure from damage and cracks.
To make such a foundation, you must first dig a foundation pit at least 60 cm deep under the entire area of the structure, then lay a cushion consisting of a layer of sand (25 cm) and rubble (15 cm). After that, be sure to arrange a reinforcing frame and waterproofing.For the framework, use rods with a diameter of 8 cm and observe a step of 25 cm between them.
As for the basement for houses, in the project of which a basement is provided, it requires special implementation technologies. The main feature of such a base will be the depth, so a deep ditch is dug for the foundation and along the perimeter of the foundation they create a space that will press on the walls outside the thickness of the soil.
The evenness of the trench should be checked with a laser level, after which you can fill up gravel, sand and lay waterproofing. A formwork is installed along the walls of the trench; it can be made of any building material: polymer, metal or asbestos pipes.
The outer part of the formwork must be fastened with ties or slopes.
Inside the formwork for reinforcement, a metal belt of 16 mm diameter rods is mounted. The result is a construction resembling a cell, its walls should not touch the upper surface and the bottom of the future fill. The bars of the frame must be connected with each other overlapped, and in the corner portions of the foundation, without being agitated, bend. Fixing the frame is best with electric welding or knitting wire. The final stage of the work will be to fill the solution, it needs to be carried out in layers.After each fill layer is flattened.
In addition, screw piles are often used as supports for the foundation, which are twisted into the soil below the level of soil freezing. The installation of the pile must be carried out accurately, therefore the correctness of their fixation is checked by a laser level. After the piles are twisted, concrete is poured into the inside of the pipes, and the top is closed with tips.
Tips
The construction of a foam block house must begin with the design and selection of the type of foundation on which the strength and the life of the building will depend. If the laying of the base is carried out independently, then the advice of experienced specialists will help beginners in this process.
- Before installing the foundation, you should definitely explore the soil of the site. To do this, pre-dig a well with a depth of 2.5 m, take samples of the soil and identify their composition. Depending on this, the type of foundation is determined. For areas with weak ground it is best to choose a strip foundation.
- Great attention should be paid to the depth of soil freezing, it usually ranges from 1 to 2 m.
- For areas where the groundwater level passes near the soil, it is advisable to construct monolithic slabs. This will be the cheapest option, since when laying the ribbon base, you also need a drainage system and waterproofing system, which will entail significant costs for the purchase of material, and will slow down the construction process.
- The project of the foundation should be drawn up taking into account the additional extensions to the house, as well as the presence or absence of the basement room. Most of the country houses in their planning have basements, so it is necessary for them to choose strip foundations and worry about quality drainage.
- If you need to establish a fast and inexpensive foundation, the pile foundation will be the best choice, monolithic slabs are considered expensive, so their installation will require a lot of costs.
- Laying the base under the foam block house can be done both with the help of specialists and independently. In this case, the latter option will save money and individually plan the stage of work. In order to establish the foundation with your own hands, it is not necessary to have special skills, it is enough to properly prepare the project and calculate all the parameters.Thanks to simple formulas, you can quickly calculate the material consumption and slowly make a high-quality installation.
- Foam-block houses are recommended to be built low, since structures that exceed 3 floors will require additional strengthening of the foundation, and this, in turn, will complicate the construction process.
To learn how to build a foam block house with your own hands, see the next video.
