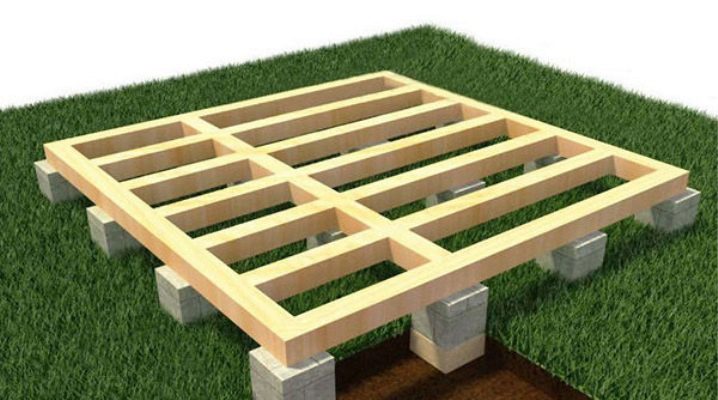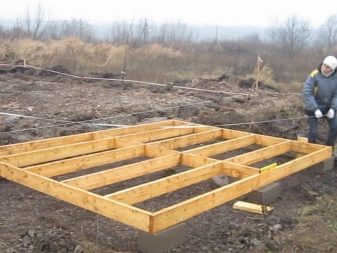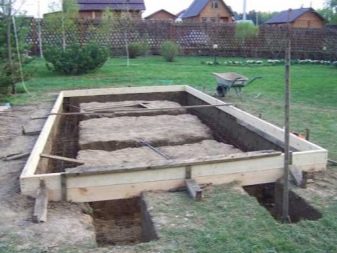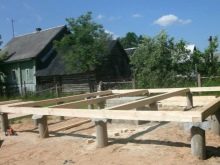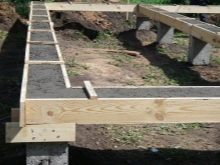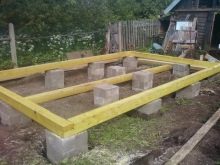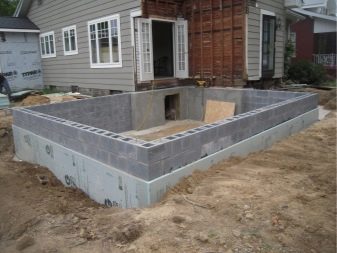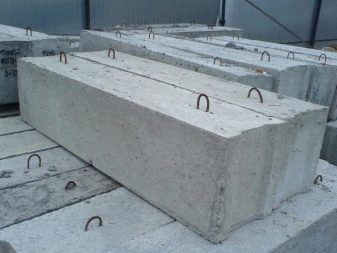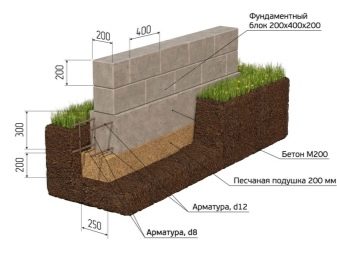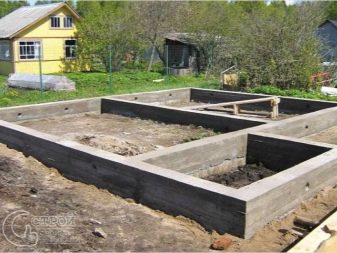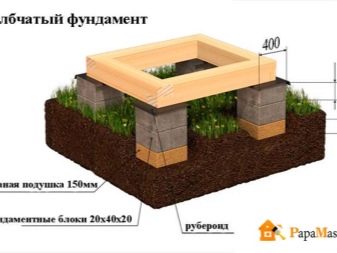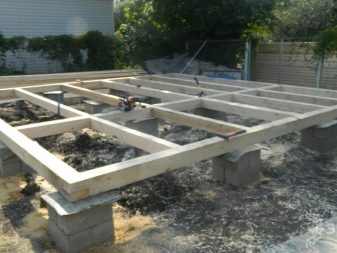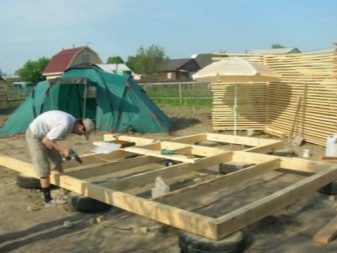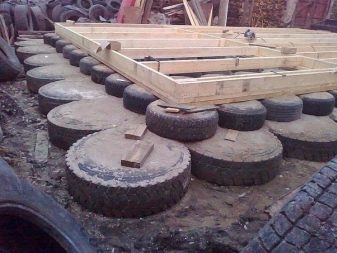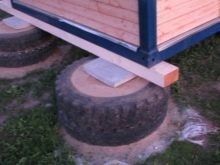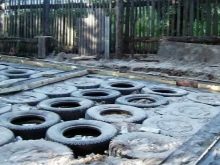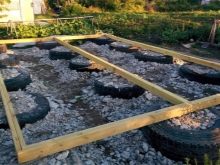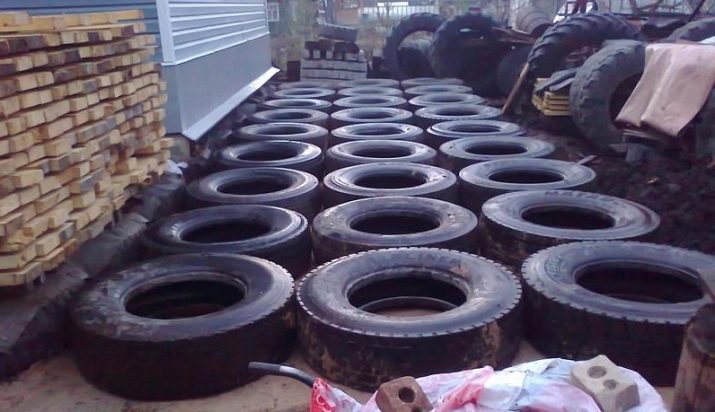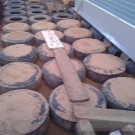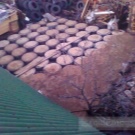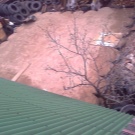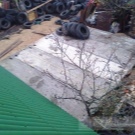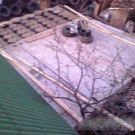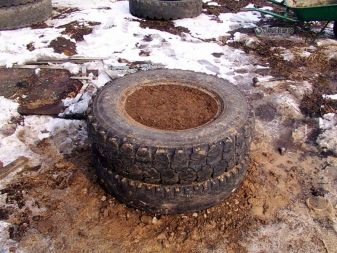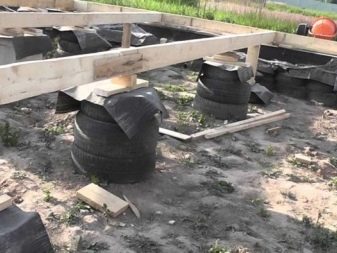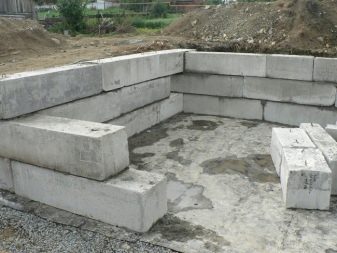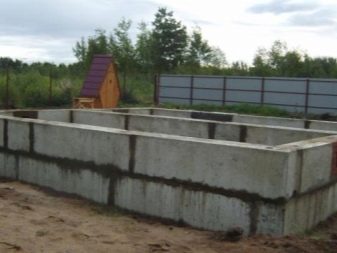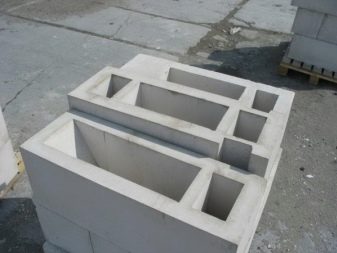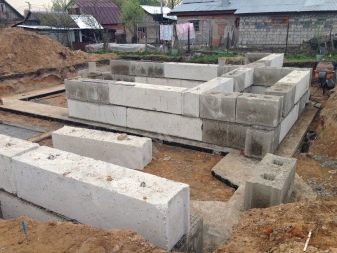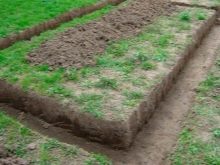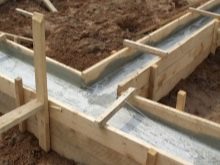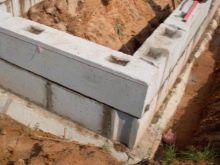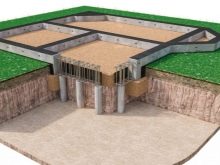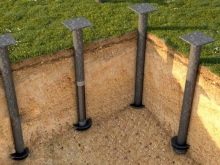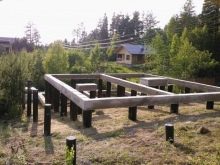The foundation for change house: types and technology of installation
The construction of various structures is often delayed for months and even years. Private houses are not an exception, because the small amount of work is complicated anyway by the lack of experience, training, special tools, and so on. But in order to live and work at the facility normally, you should use a specially prepared trailer on a well-made foundation.
Special features
To build a foundation for change houses with their own hands will be able to those who construct their own houses and outbuildings with them. However, there is still a number of subtleties that cannot be ignored. Since such constructions are actively used not only by builders, but also simply by summer residents, they lay out tools, store clothes, sometimes live for weeks.Therefore, on the one hand, the building turns out to be easy and temporary, but on the other - it is capital in execution. The slightest mistake can lead to the fact that the dog house will not be able to perform its function.
The basis under a change house should not be capital on execution. After all, this only entails an extra cost of time, money and effort. Simplicity and low cost - these are the key points to strive for.
Typically, cabins mounted without the involvement of qualified professionals, especially - without technology. The main thing is to choose the right scheme of the device and comply with the basic technological requirements.
Options
The foundation blocks were widespread in the construction of cabins. It is this foundation that is recommended during construction on solid ground. The site, as with any other type of construction work, must be thoroughly leveled and cleaned of anything that may interfere. Any grass, any shrubs are categorically unacceptable. Often the soil is compacted or shed with water so that the block parts do not sink into it under the generated load.
After the completion of such works, the dumping of a pillow is needed, which is formed from rubble, sand of a large fraction or gravel. This dumping is supposed to be leveled and thoroughly rammed.There is enough manual tamping capability for work, since more powerful tools are redundant. Be sure to have to mark the site for the most accurate orientation. Block bases are divided into two types: tape and pillars.
Tape execution means preliminary filling of a concrete coupler or direct placement of the base on the underlying pillow.
ATIt is important: if you arrange such a foundation on the ground, prone to heaving, it will almost certainly not serve the due date. More often, therefore, use the pillar scheme. The distance separating the pillars from each other is determined by the load created and other features of the work. The advantage of pillar execution is the ability not to waste time and effort on leveling the base.
To achieve a strict horizontal installation can be, if you put on one side taller than the other. Their best height ranges from 0.2 to 0.4 m - and not too laborious, and there is a real guarantee that the base of the house will not get wet in case of precipitation.
Important: under the temporary buildings are usually placed full-weighted blocks. Their hollow varieties are not strong enough and will quickly crack if a certain load is exceeded. Slab foundations are even rarer.
Many people prefer to use a selection of tires, the benefit is that this material is waste and is very inexpensive. At the same time, their practical qualities are quite good, especially on wet or actively moving earth. A more traditional approach involves installing a shed on a screw pile.
It is impossible to make only one mistake: to think that there can be any one universal basis, even on adjacent sites. You should carefully study the properties of soils and groundwater in the area.
Tips for choosing and executing
The advantages of car tires are:
- minimum time and money;
- effective waterproofing;
- compensation for seasonal variations in size;
- ease of products themselves.
But it is necessary to take into account that tires located on the surface can spread around themselves harmful substances. Therefore, it is necessary to immediately think about how to organize normal conditions for their exploitation. Step-by-step instructions for the implementation of the slab foundation of tires (dual layer) provides for:
- removal of even small stones and dirt;
- clearance of the surface layer;
- filling voids between layers of tires due to gravel or bricks;
- roofing felt roofing over the foundation;
- formwork with wooden sides 0.1 m high;
- the layout of the reinforcement inside it;
- pouring concrete solution.
It is somewhat more difficult to apply the columnar styling of tires, but the reliability of the construction being created will already be fully ensured. Not without reason, this option is recommended for places with high seismic activity. In the pit, inside of which a significant layer of soil is removed, rubble is poured and thoroughly compacted.
Plot marking is done using stakes; tires are put on the same pins, taking care of a flat horizontal. When it takes several days after pouring concrete, you can form the strapping and build the shed.
If the house on the basis of the foundation blocks is familiar to builders, then installing them under the temporary trailer still has some peculiarities. It makes sense to choose such material because:
- it is relatively inexpensive;
- There are a number of varieties of such products;
- resistance to cold is guaranteed;
- The blocks tolerate even serious adverse changes in the environment.
PBS of expanded clay concrete (wall or pad) are most often used for installation under cabins. Wall option is in demand where part of the basement is located underground, and part above it. It is easy to distinguish a wall rectangle from a cushion trapezoid. The advantage of the second option can be considered the growth of the bearing area and the decrease in drawdown. The base parts are first fastened together.
Ideally, prepare a masonry mix without adding water; if it has to be used, it should be done carefully. After all, an excess of moisture will immediately worsen the parameters of the masonry being created. It is worth considering that the use of blocks sometimes entails a deviation from the horizontal. This must be constantly monitored and timely adjusted. For observation, a construction level (check vertically and horizontally) and a cord of great length are used, which determines the straightness of the foundation.
They pay maximum attention to the seams, the joints - there should not be a single pass in them. It is recommended to add to the working solution of the mixture responsible for waterproofing. The trench is filled with clay, which must be additionally rammed. Pillar foundation requires the creation of pedestals and filter pads for each excavation. Begin with tamping the bottom and laying a pillow (5 parts of sand on 10 fractions of rubble).
This base is aligned and laid out in a specific way. Then the pillow is spilled with bitumen mastic. All after that you can put the first row of blocks. Pulling the cord helps to avoid problems created by different levels of detail. Having laid the first one, it is required to fasten it with cement and lay the second line.
To begin work it is necessary from those points where walls and corners will intersect. The foundation must fit under each guide part of the structure. If a pile option is chosen instead of the block one, use wood rods or (which is much better) steel. To facilitate the preparation for subsequent work can be writhing stumps and roots with the help of a tractor. It is possible to establish a change house and on the concrete base which comes in depth on 0,2 - 0,3 m; however, the reliability of such a decision is overshadowed by its increased cost.
Sometimes there are mentions that it suffices to make just a filling of rubble and limit it to this.But the lifetime of such an improvised base will be small. The rubble will still be washed out, and the trailer will drain. To align most sites, 1-1.5 cu. m of sand. It is important to take into account the nuances arising from the construction on clay soil. Pre-drilled hole, allowing to assess the actual quality of the soil and the depth of the solid array. In case of detection of high-standing soil waters, especially when they rise above the freezing line, high-quality drainage should be provided. Pipes with special holes laid out under a bias in the right direction.
Tape laid on clay soil should have a wider concrete lining than herself. Wooden bars can be used to connect the opposite sections of the formwork.
You can learn more about the types of foundations for dog house from the following video.
