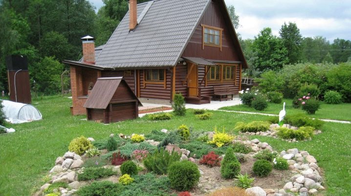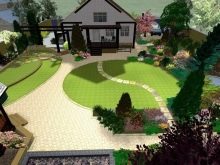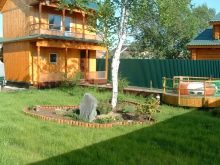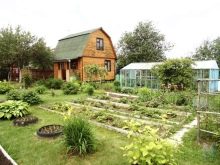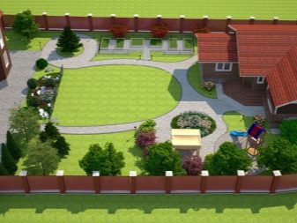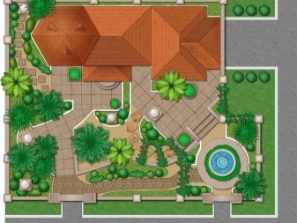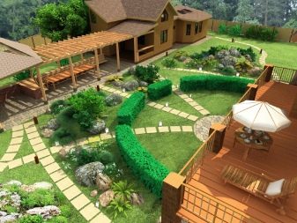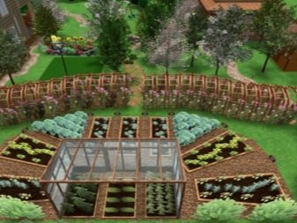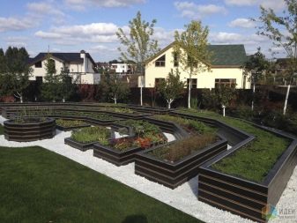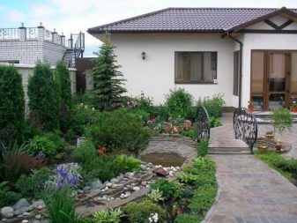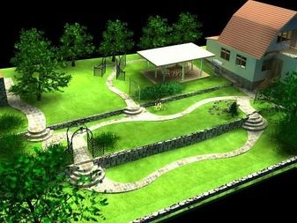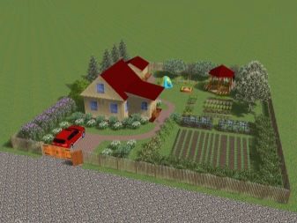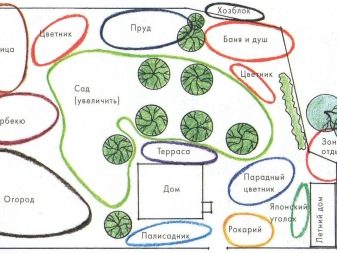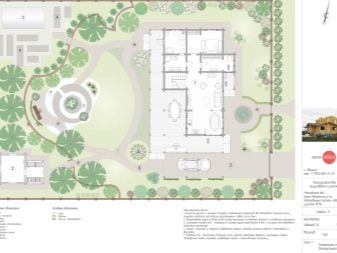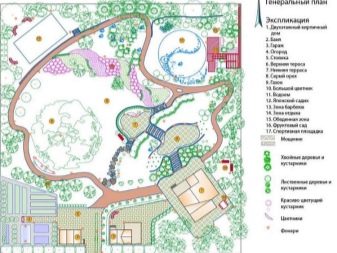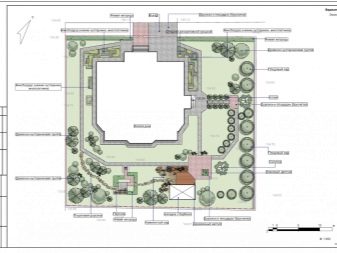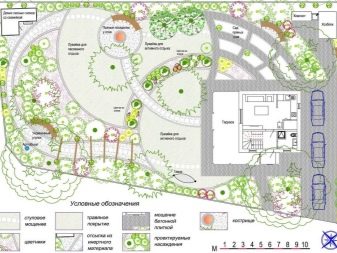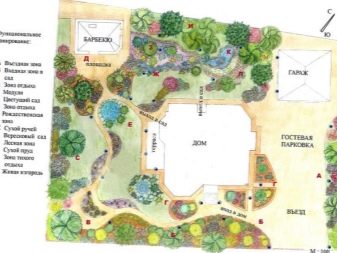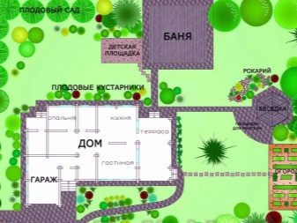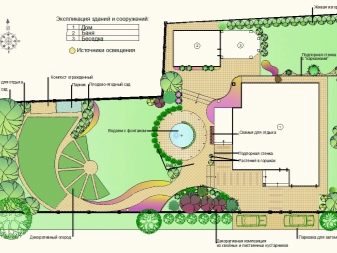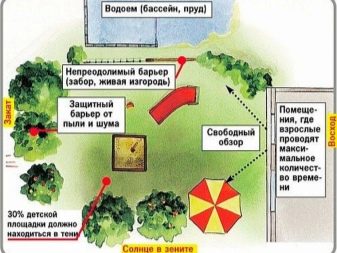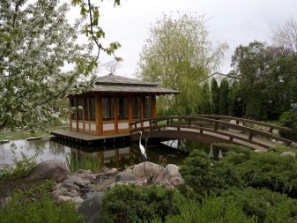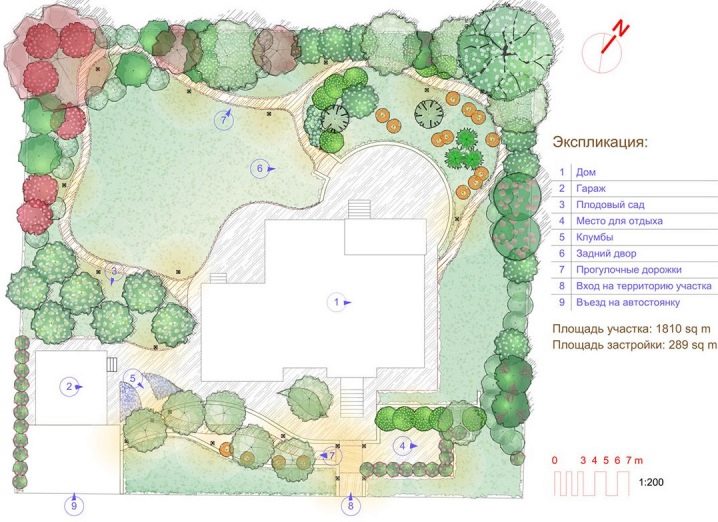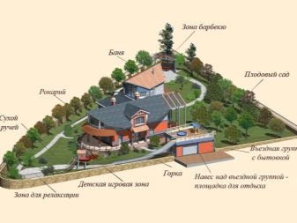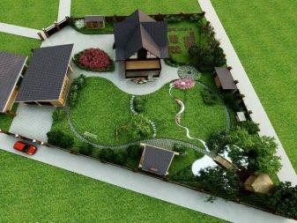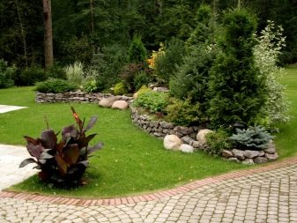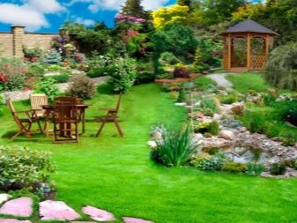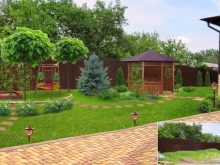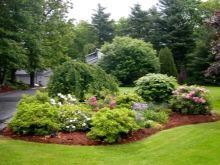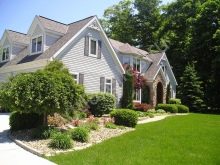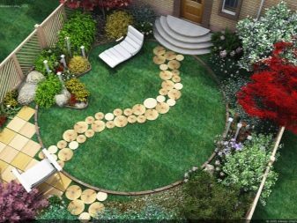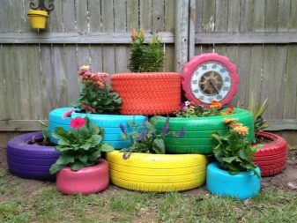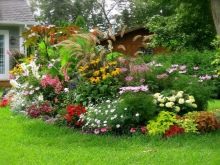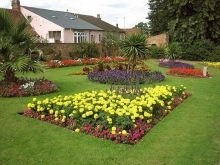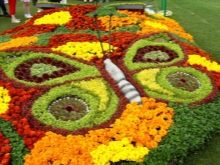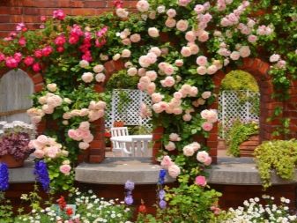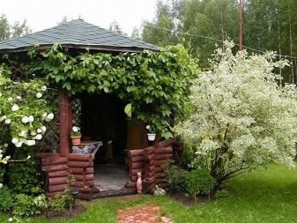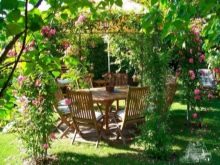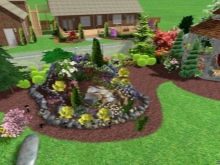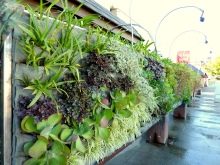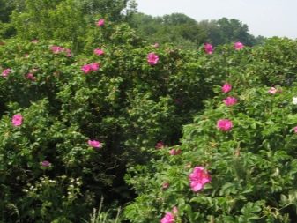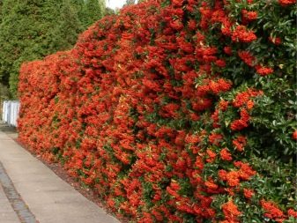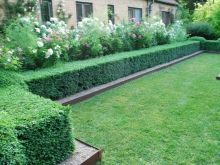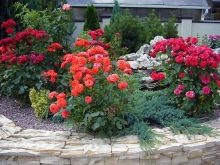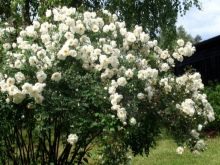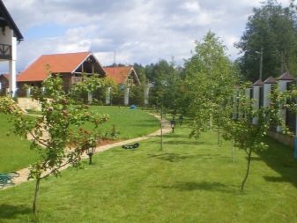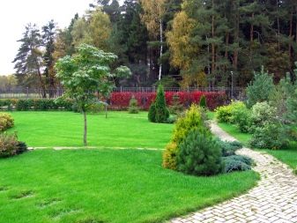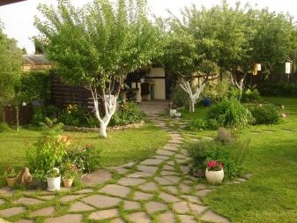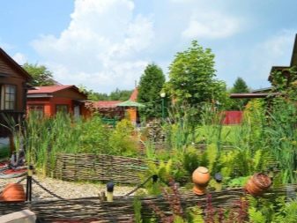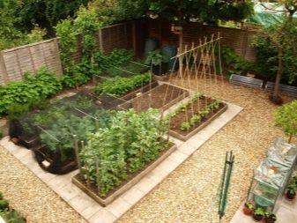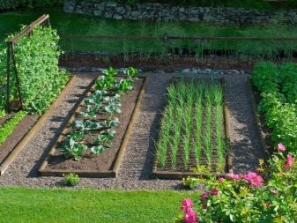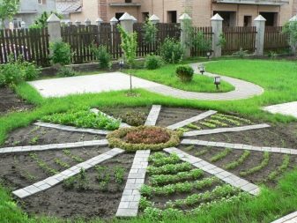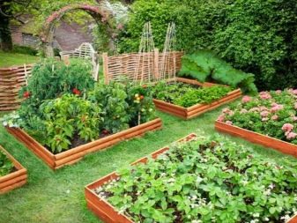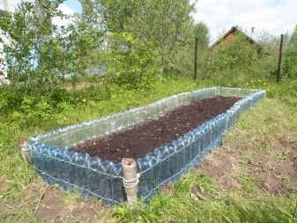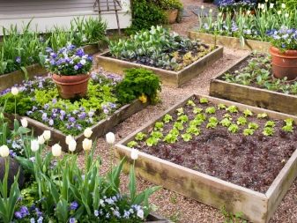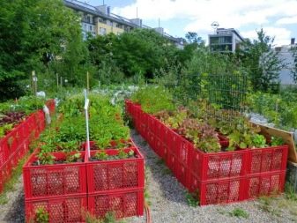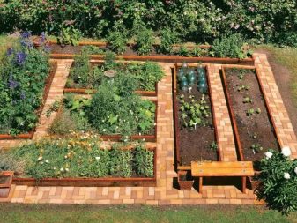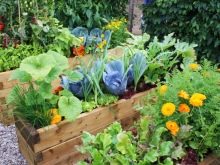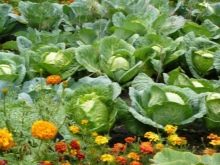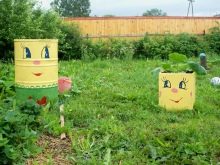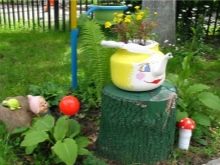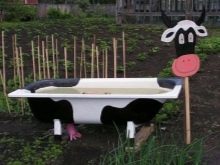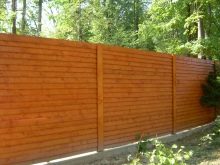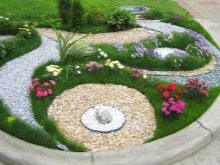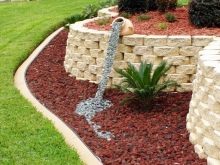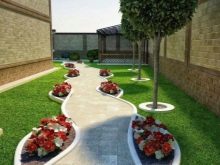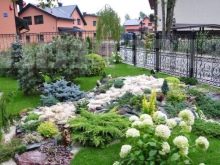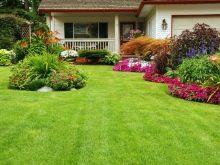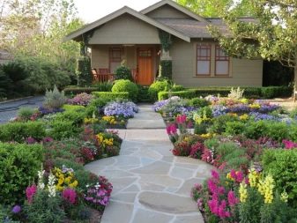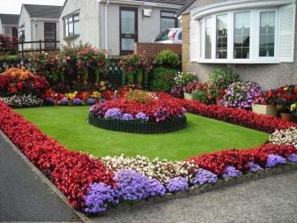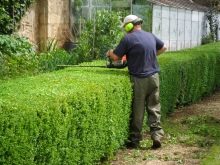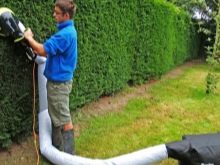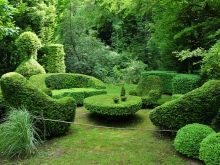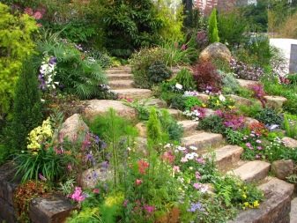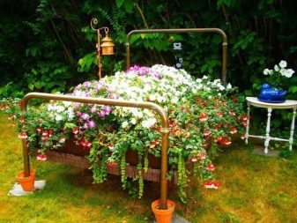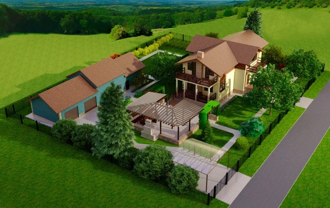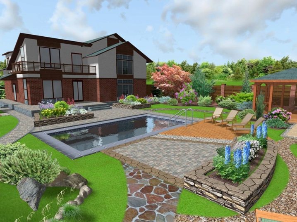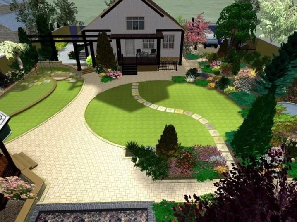How to design a landscape design area of 6 acres?
Often, for the construction of small houses outside the city, an economical variant of land plots of six acres is purchased. In this case, the space is small, so it must be distributed in such a way that there is enough space not only for the construction, but also for the organization of an outdoor recreation area.
Most gardeners prefer to lead a quiet life and instead of traditional beds they place original flower beds with flower beds., decorate the courtyards with compositions of various plants. To do this, use special techniques of landscape design. They allow you to turn even the tiniest piece of land into a real paradise for family holidays and meeting friends.The development of such a project is considered to be a difficult process, but it is quite realistic to create it yourself.
Special features
Landscape design of a 6 hectare site should provide not only the rational use of land, but also the planning of its zones in such a way that the modest area acquires an attractive and voluminous appearance.
Therefore, when making a territory, you need to pay attention to the following points:
- Multifunctional. Every corner of an area of approximately 20x30 meters should simultaneously handle several tasks.
- Landscaping. All plants should be placed compactly, it is not recommended to use a lot of plantings.
- Visual illusion There are various ways by which you can visually enlarge the area.
- Elimination of massive structures. Buildings it is desirable to install small and choose for their decoration lightweight building materials. Look beautiful on a small square alternating structures with natural decor in the form of shrubs or "living" hedges.
- Fences In this case, their installation is not welcome. Deaf railings will not only take a lot of space, but also disrupt the air circulation.
- The right choice of trees and shrubs. The design of a small area needs compact and short plants.
It is also worth noting that all compositions in the landscape should be harmoniously combined with each other, creating a cozy atmosphere. Therefore, before construction and exterior design, you must carefully consider all the nuances and make the appropriate project.
Zoning
Any planning suburban area begins with the distribution of land. An area of 6 acres is considered small, but it is possible to beautifully place a house, a garden, a small vegetable garden and other objects on it. In order to facilitate the process of construction, first projects of the territory are drawn up, in which a detailed plan of the site is indicated and a diagram is drawn with the location of the sewage system and water supply system. It is recommended to create several sketches, and already in the process of work choose the best and most suitable one.
Once the drawings are ready, you can safely proceed to zoning. At this stage of registration it is important to take into account many nuances. The suburban area should be not only beautiful, but also comfortable for living, so it is traditionally made with a cozy house, garage and sauna.Many use the cottage as a place for recreation, but there are also urban residents who like to grow vegetables. For them, a special design project is created, and the plot of land with the house is complemented by a small garden.
If the room does not have a toilet, it is installed on the street, you will also need to build a terrace and a gazebo. For families with children do not forget about the playground - you need to allocate a small area under the inflatable pool, sandbox and swing. Recreation area for adults should include an artificial reservoir and a place for barbecue. All zones can be positioned at their discretion by performing their combination.
First of all, choose the location for the dwelling, and on the basis of this determine the installation of other buildings. At the same time, economic structures should not be visible from the recreation area, the windows of the house and from the street. On the area of 6 acres, all buildings should not exceed 10% of the territory. If the land is divided into a vegetable garden and a garden, then it is recommended to allocate no more than 60% of its area for planting shrubs and trees, as well as 17% for a vegetable garden.
As for the recreation area, the gazebo is perfect for her.located deep in the garden. Next to it you can install a decorative pond or a small fountain. In a square plot, the construction is best placed in the center, next to it will be a harmonious look at a barbecue or grill. Play space for children is recommended to make a rectangular shape and it should be available for the supervision of parents. For the playground, you should allocate a plot on the sunny side with a little tree enjoyment.
To the area of 6 acres to revive, it must be decorated with flower beds and lawns, which should not exceed 13% of the entire territory. As a rule, they are located between the fences and the house. Design style design, you can choose both free and strict geometric. At the same time, the first one looks more impressive and neat, as strict lines visually reduce space.
A huge role in the zoning of the suburban area will play its shape. The ideal option is considered a rectangular area of land, but sometimes you can find elongated areas. For the corner plot, choose the location of the house near the fence, after which the zones for the garden, city and buildings are divided.Because of the narrow area in this case, you will have to place a recreation area and a children's corner right next to the house. The most comfortable is the L-shaped layout, in which a small area turns out beautiful and functional.
Gardening
The backyard territory is the “face” of the owners of the house, so it should always look well-groomed and neat, especially for small areas of 6 acres. In order to equip them in an original way, you can apply various variants of landscape design, among which landscaping is the most popular. Garden trees, bushes and flowers will be a real decoration for the land and will help to highlight it against the background of simple neighboring buildings. To create a "green" decor choose the landscape of the various elements.
Designers recommend to give preference to the following compositions:
- Flower beds. They are located both in front of the dwelling, and on its sides. To show the beauty of the scenery, they use not only ordinary pots, but also plant plants in old tires, after filling them with soil. Beautiful also look like small “flower streams”, planted with various geometric shapes.
- Vertical decor. It is often chosen for small areas whose area needs to be visually expanded. In addition, the space is rationally used and does not require extra square meters. The walls of the plants is best placed near the gazebos, trellises and fences. Such a green “blind” will not only hide the rest area from prying eyes, but also provide the site with a shadow, dividing it into different corners. Pergola is a good choice for vertical gardening.
- Plantations from the bushes. Since the area of 6 acres is small, you can’t choose a lot of bushes to decorate it. It is advisable to plant such beautiful plants as wild rose, cotoneaster, jasmine and lilac. They take up little space, are good for human health, undemanding in care.
- Trees No matter how rational the layout of a small plot is, it does not provide for planting tall trees. The space should be bright and free, so it is advisable to choose dwarf plants that are placed in pairs. The trees planted around the perimeter look original.
- Garden. For many, it is associated with the usual piece of land on the field. But it is not.If you make every effort and add fantasy, you get real masterpieces, beds will serve as an additional decoration of the design. On the ground, you need to plant only the most necessary plants and not to turn the garden into a "collective farm" space. As a rule, carrots, all types of greens and onions are grown in cottages.
- Beds On a miniature square they need to arrange creatively. Therefore, if there is an old brick, stones, plastic bottles in the country house, you can put out unusual fences of any shape from them. In addition, to save space, preference should be given to trellis cultivation, in which the beds take on a vertical appearance. It is good to plant flowers next to vegetables, so after harvesting the land will not look empty. For example, gladioli, marigolds and zinnia can be planted near onions.
Landscape design must be original in everything. Therefore, many gardeners for decor prefer to combine several plants in a flowerpot at the same time. The result is the so-called flower beds. When creating them, it is important to pay attention to the height of the plants and pick flowers with greens at the time of their flowering.Such compositions not only have an aesthetic appearance, but also protect vegetables from insects. For example, marigolds and nasturtium will save plantings from the onslaught of pests, and garlic and onions will protect crocuses and tulips from bugs. Such decor can be placed in different parts of the site. The scenery looks beautiful both between the outbuildings and at the entrance to the house.
Special attention in the design of a country house deserve decorative "barrels". Large pots, drawers, old dishes and even baby bathtubs are suitable for creating them. The container should be painted under the appropriate style of buildings and decorate with additional elements. In such artificial beds it is possible to grow beans, carrots, cucumbers and tomatoes, while in such containers flowers like Calibrachoa, Petunia and Mirabilis look good. The main advantage of this pot is the ability to place it in any convenient place.
Expert advice
A small country plot of land of 6 acres is difficult to plan, since the design of the design must be performed correctly, eliminating various obstacles and partitions in the project. Especially it concerns the organization of long and narrow space.Using interesting ideas, you can quickly turn a small country house into a beautiful corner.
If landscape design is done independently, then beginners should consider the following points:
- You can not install closed and deaf fences, otherwise the cozy atmosphere will lose its meaning and the site will take the form of "boxes". The right choice will be neat fence with forged inserts. Not bad also look and low woven fencing made of wood. They do not close the territory and are in good harmony with climbing plants. If the house is fenced with a concrete fence painted in dark shades, it is recommended to decorate it with separate inserts with a mirrored surface, they will reflect the space and enliven the design.
- It is important to correctly distribute in the square all the elements of decor, including farm buildings and trees. It is not allowed to make some places oversaturated, while others are empty.
- Much in the design really do it yourself. For example, all paths adjacent to a house can be filled with gravel, beds should be placed along them and decorated with stone or brick compositions.
- It is advisable to plant the plants in such a way that their height on the north side is greater.
- A huge role is played by the color design of the site, so it is undesirable to use plants of many shades. There may be several, but well combined with each other. This also applies to the landscape design of the territory itself. Her style and scale should be fully consistent with the size and color of the house.
- When entering a residential area, it is best to place bulk flower beds of various shapes. Beautiful flowers will look great. For the design of the facade suitable coniferous trees and compositions with cold shades.
- If plantations from shrubs are used as fences at the dacha, they should be constantly maintained and trimmed. Original look on the site of the bushes in the form of various shapes.
- In order to visually move the boundaries of the territory, it is recommended to revitalize remote areas with bright colors. For this impose large flowers of white and yellow shades.
- Before you make a project, you need to think through several design options and then choose the most suitable one.
Beautiful examples
Suburban area of 6 acres must necessarily consist of a classic set of buildings - villas, baths and a garage.Properly selected planning will not only make rational use of space, but also make the territory attractive. For the site of the correct shape of the bath is best to place in the farthest from the corners and hide it from the street. The main design in the design will be the house. Its external interior is recommended to be made in two colors and next to establish a recreation area with a gazebo. Separate the building from the gazebo will help a small pool.
A good addition to the design will be flower beds, and the far corner can be taken under the garden. In this case, for decoration, it is best to use the wrong lines and select individual areas by laying out a decorative tile or stone. Elegant compositions need to be made of beautiful flowers. Their bright paint will harmoniously emphasize the architecture of the building. To make the space free and spacious, fruit trees should be planted around the perimeter of the site near the fence. As gardening, you can use lawns with grass, and near the house to plant several shrubs.
If the land plot has an elongated shape, then the house should be built at the very end of the site. Flower gardens and lawns will be originally placed in front of the facade.The landscape also welcomes many paths. The center of the square will be light and not crowded with decorations. Gardening should be given attention around the perimeter of the site and planted trees with shrubs.
For landscape designer tips, see the following video.
