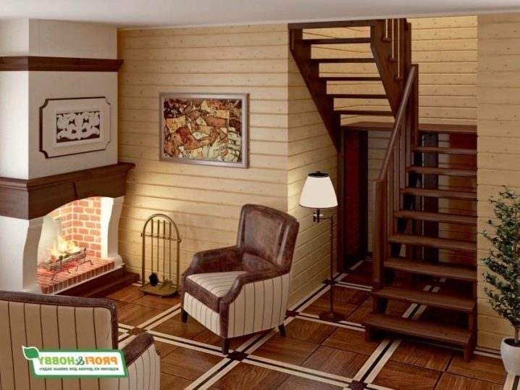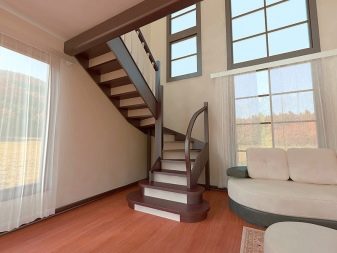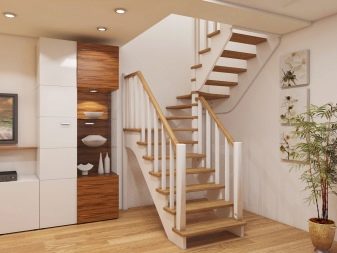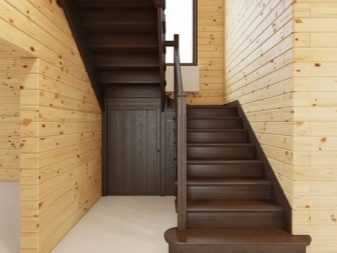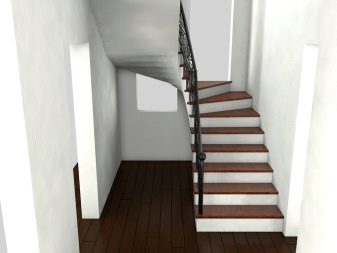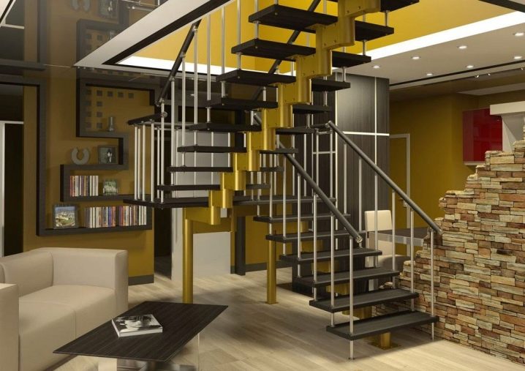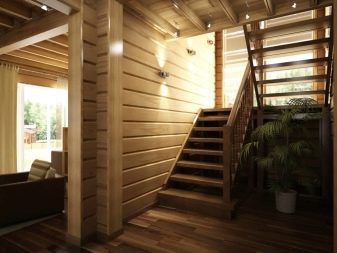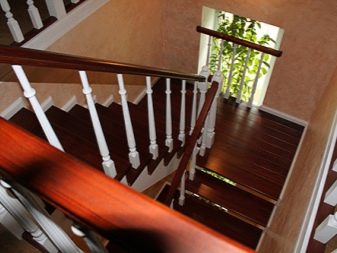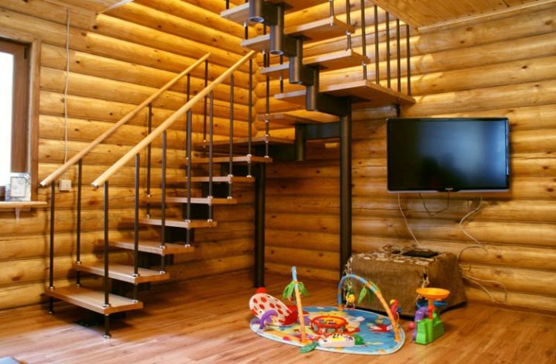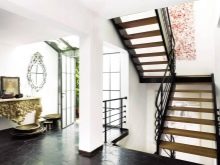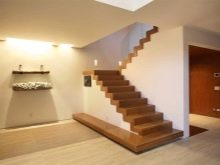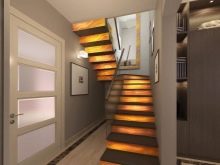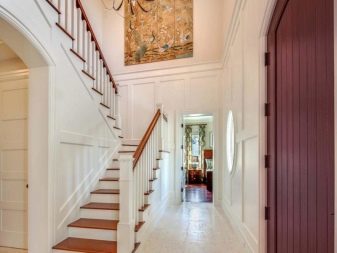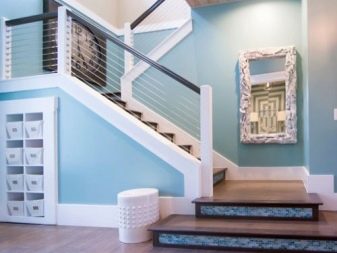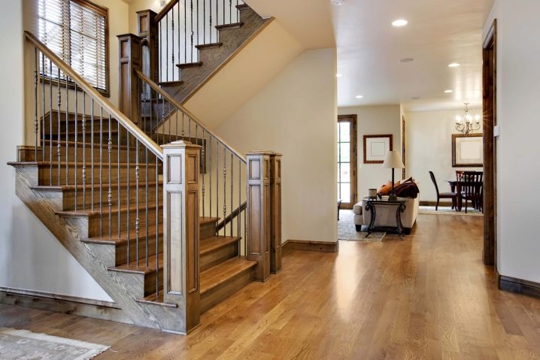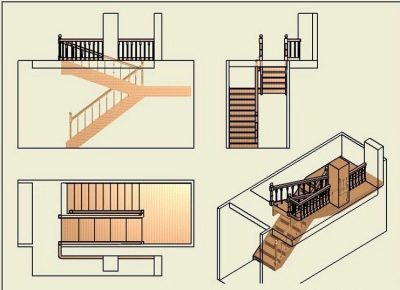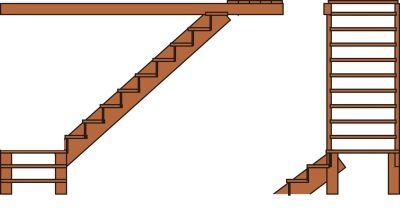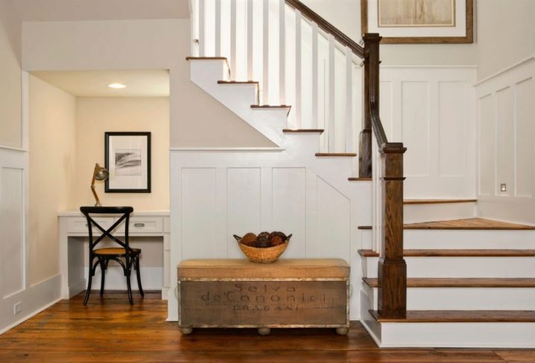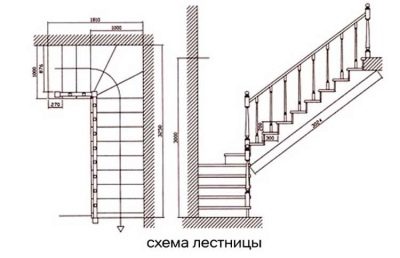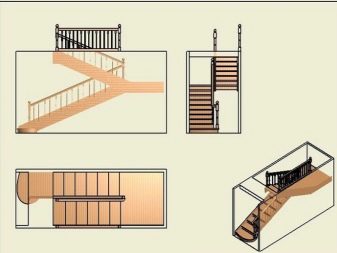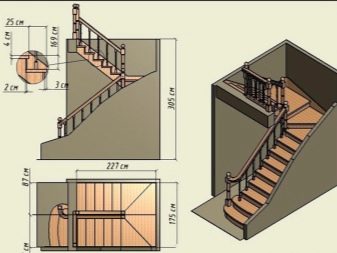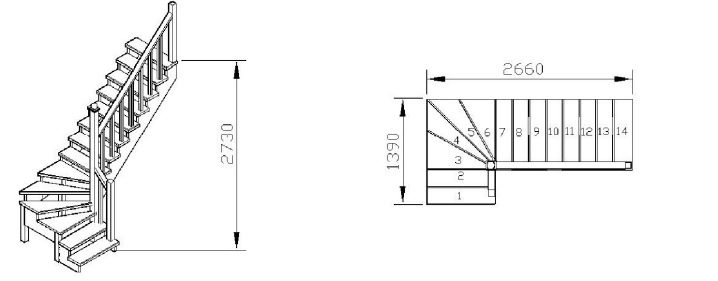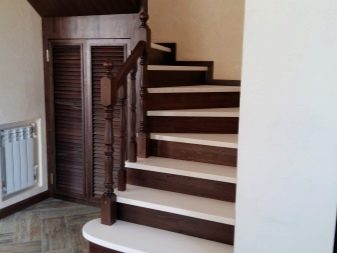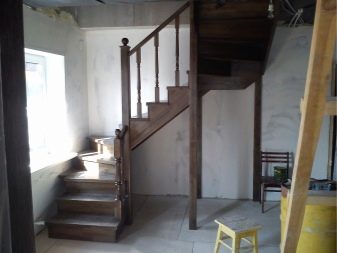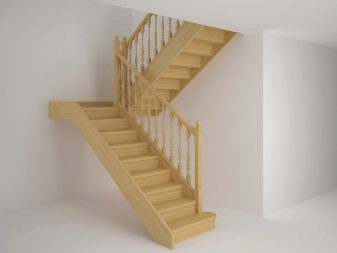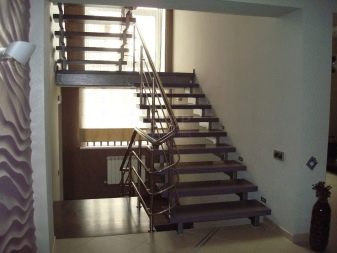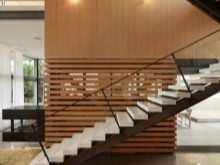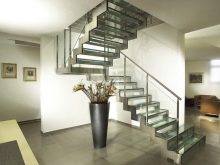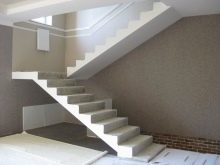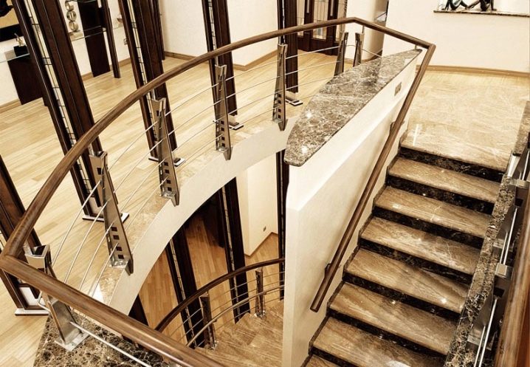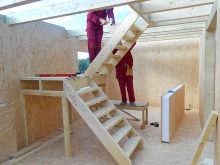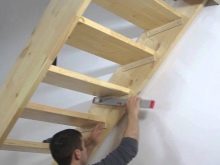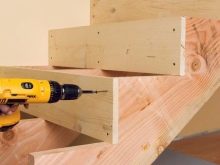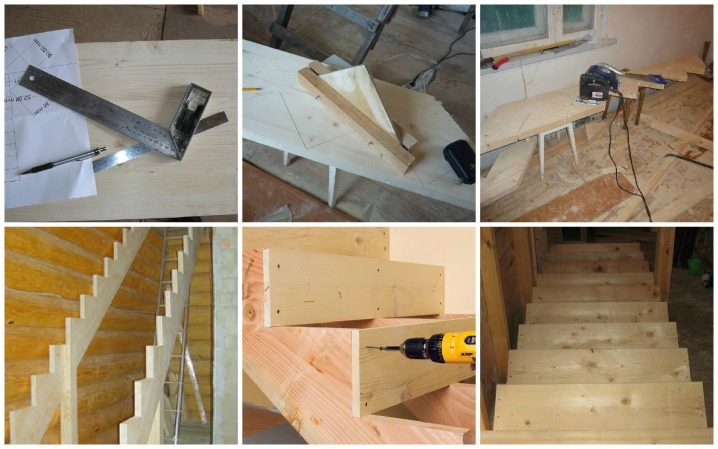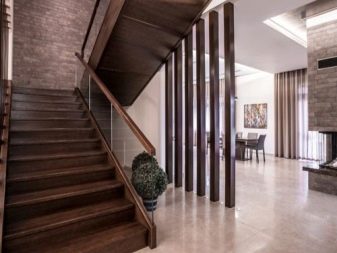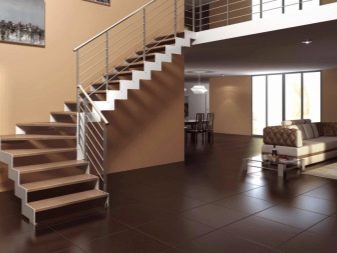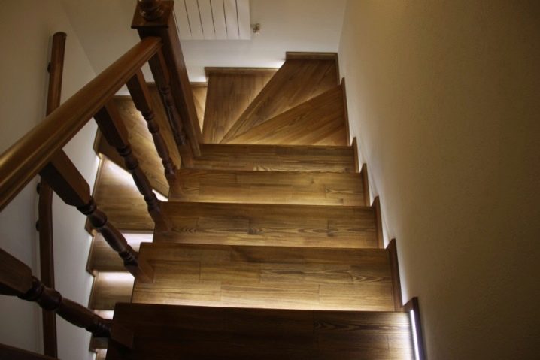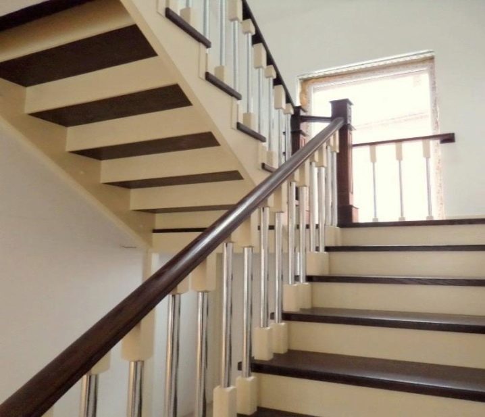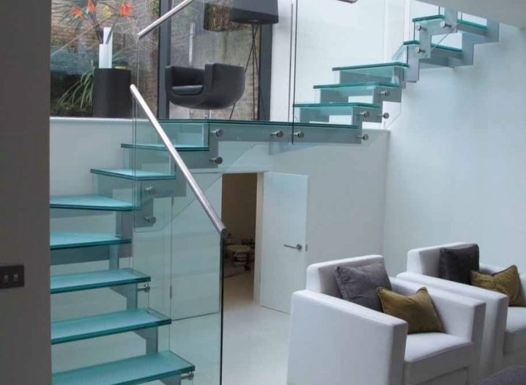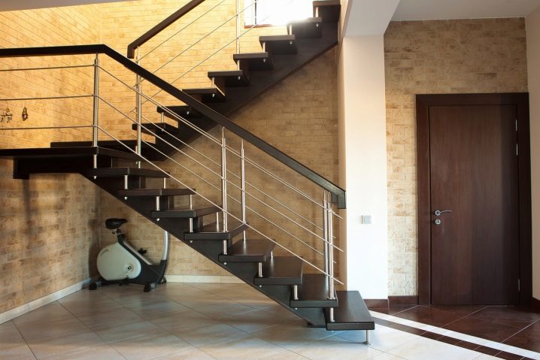U-shaped ladder: types, calculation and production
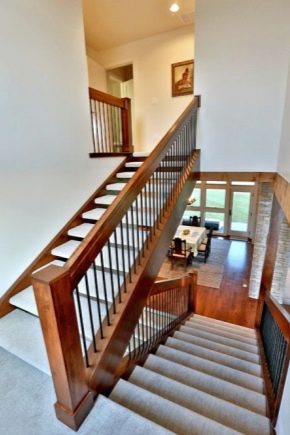
Ladder structures in the shape of the letter “P” look interesting and original. They are installed in many private homes. But in the arrangement of this design has a number of its nuances regarding design, material and other important aspects. Therefore, before you decide to install a structure of this type, you need to carefully familiarize yourself with all the features of the choice and installation of the structure.
Special features
U-shaped staircase is a structure, often consisting of three marches. Its feature is the ability of one march to change the direction of a step. Such designs are also called turning. The middle march must include several steps, and sometimes a platform.
Stair construction with a turn can have the following types of construction:
- The option with zabezhnye steps implies the presence in the rotary march of at least six steps located at a certain angle. The advantage of such structures is their large compactness compared to the on-site structures.
- No less popular is the model with a special platform for turning. This staircase is much more dimensional, but at the same time, it is more convenient to use. With this facility you can create a niche for storing various things. It should be located just below the turntable.
An important characteristic for installing this type of ladder is its direction. It may have a left or right approach. This criterion is determined directly by the owners of a private house based on the characteristics of the layout of the room.
It is important to plan the presence or absence of the risers in the design. If they are not, then the structure is considered to be an open type staircase, and if it is, then the structure refers to a closed type. Very often, this factor depends on the material from which the stairs are made.If the metal frame implies the openness of the steps, then in the case of wood, they are often closed.
Another unusual nuance is the presence in this design of a special invitation stage, which differs in parameters from all other steps. This detail gives the staircase a more presentable look, but in some interior styles it is quite possible to do without it.
It is also noted that the outer side of entering in such structures should be more than the inner. This feature allows you to use the ladder most comfortably and safely, as there is a reliable support for the foot.
Advantages and disadvantages
Staircase with a turn has both positive and negative features that should be considered in advance. The advantages of this ladder include:
- The original look. This structure really looks outside the box. It can be a great accent element in the interior of the hallway.
- Due to the variety of use of acceptable materials, the U-shaped staircase will be appropriate for many classic and modern interior styles.
- Operation of such ladders is quite safe if the structures are equipped with railings and balusters.
Among the negative aspects of the following:
- These facilities take up quite a lot of space. They can only be installed in spacious private houses or public buildings with high ceilings. In addition, U-shaped stairs require a fairly large amount of material for their construction, which can greatly affect the financial side of the issue.
- A screw design of this type offers a rather significant narrowing of the steps on the one hand; it can be difficult to align the necessary balance for maximum ease of operation.
- The installation of such a staircase is not a very easy process. He can only experienced masters. A beginner alone will not cope with the construction and installation of a ladder of this type.
In order not to get entangled in the pros and cons of the building, the main thing is to calculate your budget and take into account all the peculiarities of the house where it is planned to install the turntable.
How to calculate?
If you decide to independently install the U-shaped staircase, then an important step in this process will be the calculation of all parameters of the future structure between floors.First of all, you need to take into account the angle of rotation of the planned structure.
There are structures with a sharper and smoother angle:
- 180 degree angle involves the use of zabezhnyh steps. For this structure, security is very important, so the width, even in the narrowest place, must be more than 10 cm wide, and the tread may hang 5 cm. Between the two marches there should be a quarter-width gap of one march. With a sufficient number of straight steps, transitions on a ladder structure of this type become less noticeable.
- 80 degree angle implies smoother bending lines in the structure itself, so in this case there is no need to create additional soft transitions in the lines of the steps themselves.
Remember that the length of the turntable must be at least two meters. The slope of this march should be no more than 45 degrees. Otherwise, there will be inconveniences, especially when using the ladder by small children or the elderly.
It is also important to consider the width of the foot. When calculating it, it is important to take into account the largest foot size among the occupants of the room.Optimally, the width was not less than 25 centimeters.
In U-shaped staircases, it is important to calculate how many steps should be placed both before and after the turning part of the structure or platform. This quantity is set as follows:
- It is necessary to measure the exact height of the space between the first and second floor. The height of the interfloor overlap and the layer of finishing material should also be included in this height.
- This value must then be divided by the height of the riser.
- If the result does not produce an integer number, for example, the result is an indicator of 12, 7, then 12 steps should be made, and the remaining part should be used for the invitation level.
- In order to make the staircase structure and project drawing as accurate as possible, it is recommended to make calculations using special programs and calculators.
- If you decide to create a staircase with steps, then it is advisable to use the following methods of calculation:
- Using the coordinate axis implies placing the height of the risers along the X-axis, while the step width will be placed along the Y-axis. Turning march should be highlighted in the drawing circle, divided into identical sectors, and then transferred to the projection.It is necessary to take into account all the features of this scheme and the most appropriate values.
- When using proportions, the main steps are evenly positioned relative to the pivot points. On shifted to the center of rotation of the mid-flight midline, rotary stages are located. The calculation is based on the width of the step at the narrowest point and in the place where the sides of the degrees intersect with the mid-flight march line.
When installing a dvuhmarshevoy stair design with a platform in a private house, remember that the shape of the site itself will depend on the angle of rotation.
And in the next video you can see how to make measurements to calculate the U-shaped stairs.
Materials used
To create these staircase designs used a wide range of materials. Among them are the following options:
- Wood Ladders are very popular for many interior styles. Plus of similar designs that the rich choice of grades of wood is provided. The most reliable and durable of them consider oak and beech. Ash is also in great demand. Coniferous trees will become a budget alternative, but their lifespan is significantly shorter.
- Metallic variants are most often implemented in the form of structures without risers. They are quite durable, but in rooms with a high level of humidity it is better not to install structures made of such material, or to treat them with special anti-corrosion agents.
- Concrete U-shaped ladders are one-piece monolithic structures that attract attention.
- Glass, on the contrary, looks more weightless and elegant. The disadvantage of such structures is their fragility, and glass surfaces can be slippery, which is very traumatic. Therefore, from this material it is better to construct separate staircase elements, for example, a railing.
- In addition to the listed materials, you can meet combined options involving mainly a combination of two different materials. Often metal is used as the frame of the staircase, and steps are made of wood.
Constructions of this type are rarely made of stone.
How to make yourself?
The most U-shaped is the easiest to make and assemble from wood. This material is often used and easily amenable to various kinds of processing.
In the manufacture of the stairs with your own hands you need to follow the step by step instructions:
- It is important to stock up with all the necessary details of the tree. These include: timber, boards, special sealing glue.
- From the tools you will need: screwdriver, ax, screws, hammer drill, level, hammer, electric drill, ax.
- The first step is to dry the wood thoroughly.
- Then it is treated with special impregnations that protect the material from exposure to water, as well as various parasites and fungal formations.
- Carrying kosour is constructed from a bar. Remember that the length must be equal to the length of one march.
- To create the steps of construction, you will need boards of the same size. Also equal in size should be the risers and walk.
- To fix the frame steps, you need to use fasteners such as screws.
- Balusters and handrails can be created independently, if you have sufficient experience in such works. But beginners are advised to purchase ready-made parts of this type.
- To get rid of irregularities at the joints or small cracks, these disadvantages need to be corrected with adhesive-sealant.
- After that, the stairs should be covered with a transparent or decorative varnish.
If you follow the algorithm presented, it will turn out to build the U-shaped ladder structure correctly.
Useful tips
Pay special attention to the march, which is a turning point, or to the landing. Be sure to protect it with railings, which will provide additional security for ascent and descent.
If a disabled person lives in your family, you should refrain from installing such a ladder. Due to the curvature of the steps and the complexity of the structure, it is difficult to install a ramp on the stairs. To make it easier to calculate the necessary parameters of the future ladder, it is advisable to use the Blondel formula.
Beautiful examples in the interior
Interfloor staircase can be interestingly decorated in a country house:
- Very original U-shaped design looks in combination with the backlight. It can be both linear and pinpoint, throwing light only on certain parts of the steps.
- Steps, risers, railings and balusters can be decorated in a contrasting combination.This option will give the design lightness and allow it to perform an accent role in the interior.
- The use of colored glass will give the staircase lightness, fill the interior with elegance.
In order for your house to be decorated with an amazing U-shaped silhouette with a staircase, it is important to consciously consider the choice of materials, installation and design calculations. In this case, the staircase will become not only beautiful, but also comfortable and functional element of the interior.
