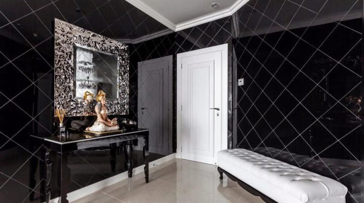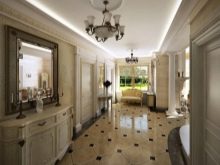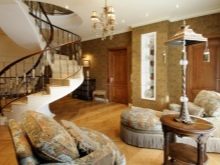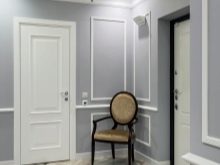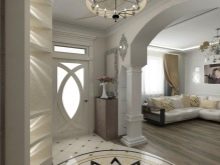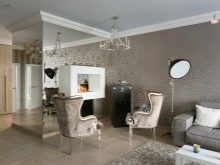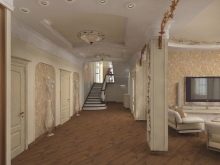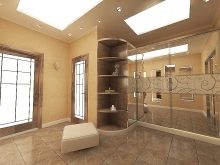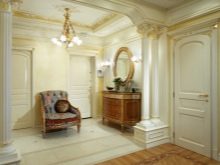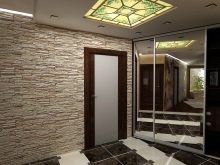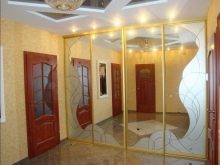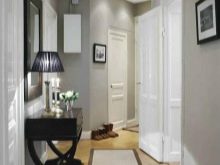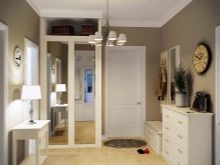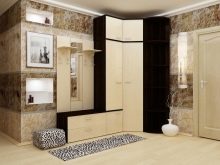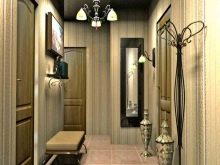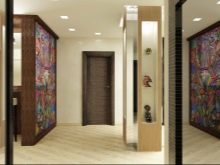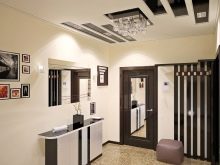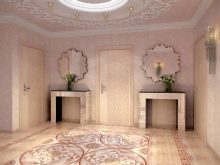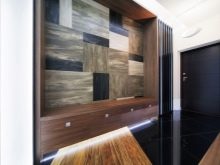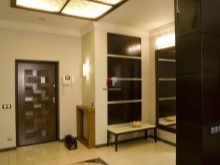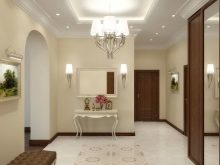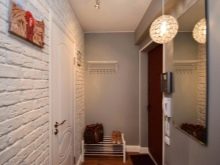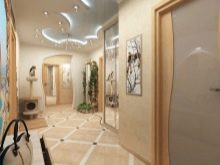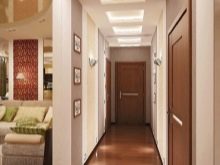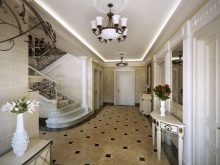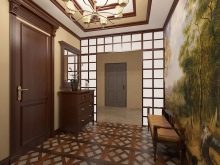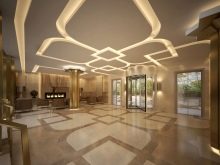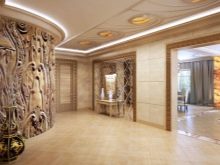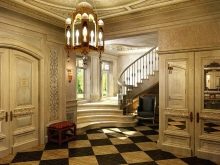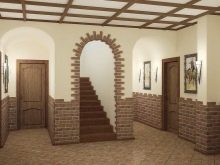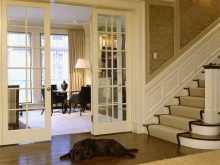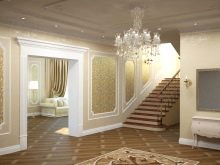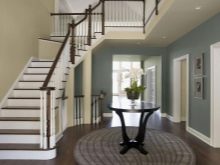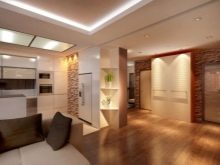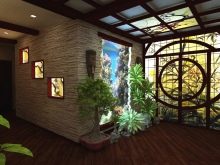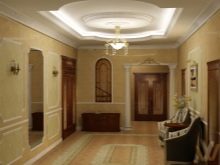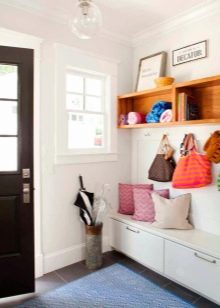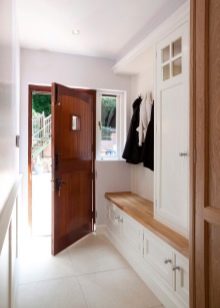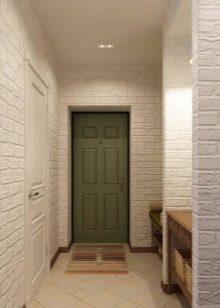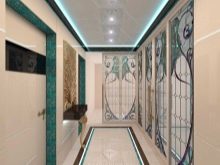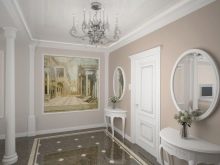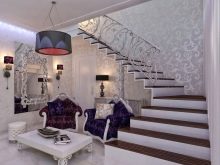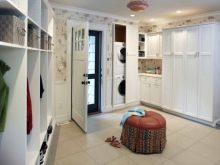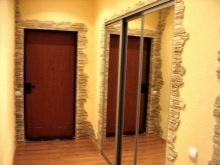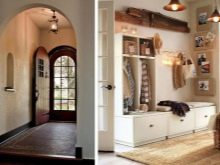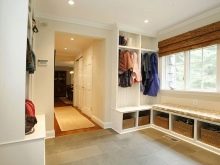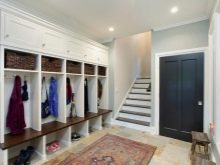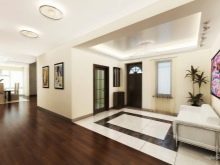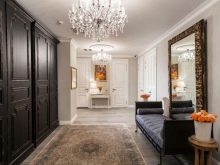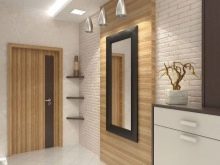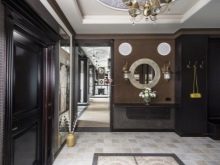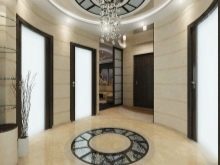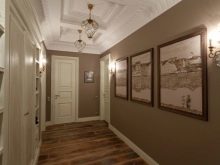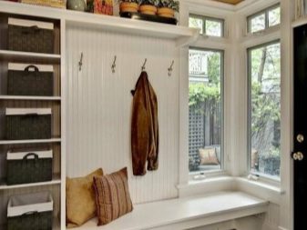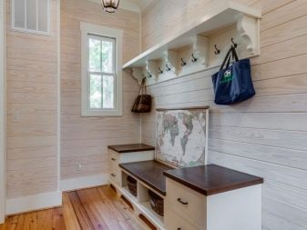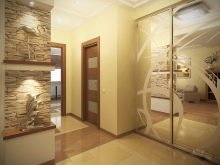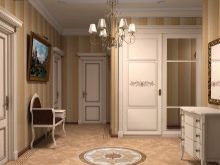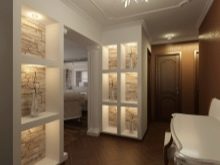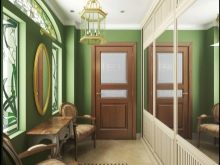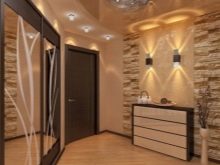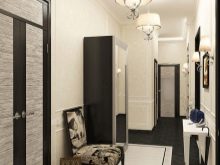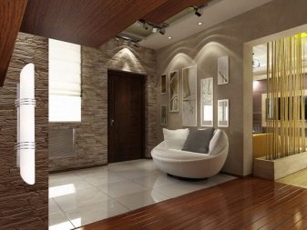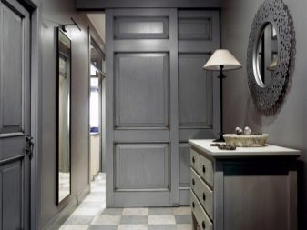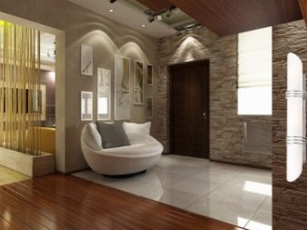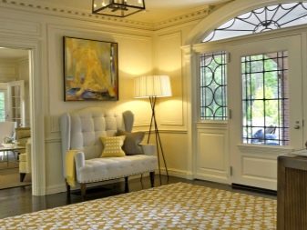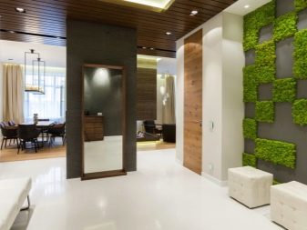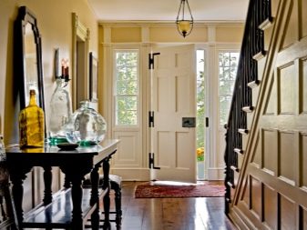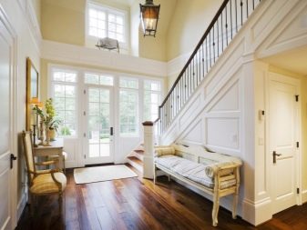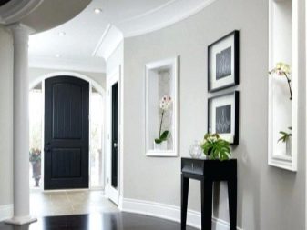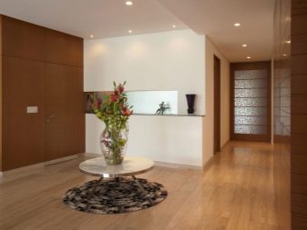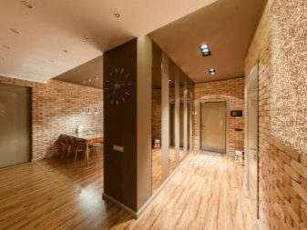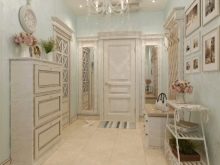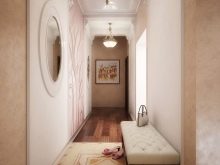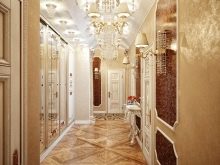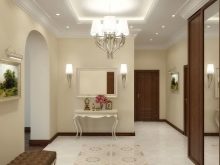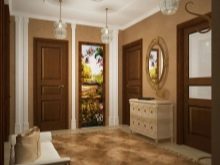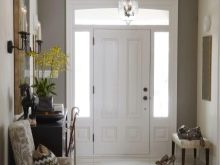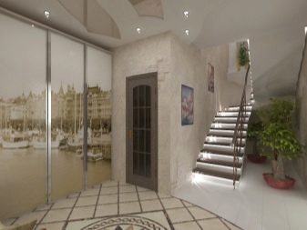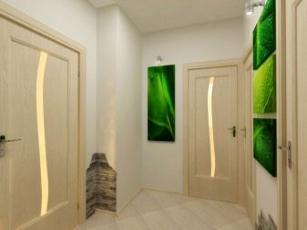Interior design in the hall
The foreign word "hall" is translated as hall. And although in Russian realities the “hall” actually designates a hallway, it can be said that this is a special hallway, hallway-hall. This room is a kind of preface to the whole house. That is why it is worth working hard on the beauty and comfort of such a room.
Design features
In what style to equip the hall, to decide the owners of the home. One is impressed by the classic, presentable, luxurious version; others like more homely, cozy tones. In any case, this is an off-road room, and the specifics of its design consist, among other things, in the selection of resistant, quickly non-wearing materials.
However, it is risky to use too “brandy” for the crowded hall - white, milky, cream colors, because the visitors of this room get into it all the same straight from the street, and there may be rain, mud and slush.
It is necessary to correctly calculate in advance where to put the hanger, poof for pereobuvaniya, where the shelf for boots and shoes, stand for umbrellas.
If you took on the role of a designer, then keep in mind that the hall will have to match in style with the rest of the house. Registration should be welcoming and relaxed. Got into your hall should want to go on with a good mood.
In the apartment
The opportunity to have a huge apartment with a spacious hall for an ordinary resident is usually absent. But not necessarily the usual hall "treshki" should seem immense. Under it you can successfully adapt and cramped hallway.
Minimum of furniture and a large mirror to increase the area - the right solution. Instead of a mirror you can think of mirror inserts. Visually "pushes" the walls of small stucco in the form of columns. The arch in the hall of a three-room apartment will become not only an aesthetic, but also a practical element: it will replace the door and add air and space.
In addition, the arch will create an unusual atmosphere - a small hall will begin to “lure” visitors into new areas of the apartment. The arched transition is successfully combined with oval or round inserts on the walls - it can be both wood and wallpaper of a different color.
In a large three-room apartment, designers consider the hall decoration of plasterboard niches to be an original option. If you also highlight this niche, you will get a very beautiful element of decor.
By the way, you can add a niche with a flowerpot with flowers and even a statue. Enchant guests with exclusive right from the doorstep!
In a studio
Studios that have recently become especially popular with young families throw up the question of what to do with the hallway. The answer is almost obvious: it would be necessary to erect some fences and zone the studio in view of the small hall.
You can, for example, put the sofa "face" in a room, then behind its back it is easy to outline a conditional place for a corridor. It is reasonable to move a miniature chest of drawers close to the back of the sofa, so the impression of the hallway functionality will increase. It is convenient to keep shoes and bags, gloves, umbrellas in the dresser.
Your mini-hall will successfully highlight another flooring that is different from the floor in the studio. If you fit the carpet to the size of the hallway area, it will become even more beautiful. Yes, and the dirt from the street will not carry directly into the living room. Effectively divide the space will always help the second door.With the door closed, the residential area will become more confidential.
Functionally works and the option of separating the hallway from the studio, as a rack. In parallel, it can be used as a cabinet for storing the desired items.
Many owners liked the special screen as a separator. Modern screens have a translucent texture, and it is always better than the "dark" wall. Designers also recommend not to abandon the spectacular textile curtains, which also give the studio a charm, feminine "fragrance" and unique comfort.
Well, the walls are also not a forbidden topic. Imagine your only room in the studio framed by you as a bedroom. In this case, it is more correct to build a pair of new walls.
If you are oppressed by deaf partitions, choose stained glass windows, mirror elements, and fragments of frosted glass during the construction of the hall.
- In a private house
The hall in the classical sense is a room in a private house with a staircase leading to the second floor. That is, it is a kind of waiting room, an entrance for holding meetings. At the same time, the hall is not just an aesthetically designed “room number one”, but also a kind of “knot” of a house that makes all other rooms one whole.
If the hall is also provided on the second floor of the house, then it is necessary to adapt it in style to a similar room below.
Having to deal with the hall in the cottage, where there is no need to save on each square meter, you can arrange it as a comfortable "small living room". It is quite appropriate wide sofas, chairs, mirrors. At the same time the furniture can be on legs for underlining of refinement. A table - on wheels.
However, the overload of the reception room is absolutely unacceptable, in the hall means a lot of free space.
In a cottage or a large country house you can afford the following approaches to the design of the hall:
- Create it in the tradition of an old mansion, adding accents of luxury - elements of the Empire or Baroque, elaborate columns, stucco, curtains.
- Fans of an active lifestyle and modern styles will like minimalism - a square hall. Especially reasonable is such an entrance room looks in a country house of maximum width and height of several floors, where a regular hall combines the functions of an elevator.
- Creative owners, for example, single-storey wooden houses will appreciate the neoclassical style - stylized furniture, bright blobs of flowers, and sometimes pastoral notes.
Repair and interior design
In the design of a spacious hall, you can successfully register saturated, bright colors and large objects of decor. In a small area, more artistic ingenuity is required, but interesting solutions will also be found. First of all, it is important to perform all the doors that lead to the halls in the same way for the sake of harmony.
Add a cozy bouquet of flowers on the table in the lobby, the composition of forest trees. Vases can be put on the table or dresser. They will look at ease, alive. It is better to avoid pompousness in these "additives", to give them ease.
The entrance room should be flooded with light so that guests in the twilight do not look for a pen or keys by touch. Lamps are recommended decorative, elegant, even deliberately pompous, because in the lobby of other decorations is not particularly provided. Uniquely look lamp with lampshades.
You can enhance the impression of light, if you install the desktop "lights". The magnificent effect is provided by the illuminated stained glass windows of the entrance door.
Speaking of the door. It is better to install double doors. The inner ones are lighter, the outer ones are darker. Looks good door in retro with fragments of glass.
Walls
The classics of the genre in the hall is the so-called dado. From about a third of the floor, the wall is covered with a powerful wear-resistant material — several tones darker than the rest of the palette. Wallpaper with a large pattern for the walls, including stripes - a classic of the genre.
Closer to the ceiling is usually laid curb. This slightly “lowers” the ceiling, imitates an old-fashioned vault and adds privacy to space. Lovers of extravagance can be sent to the stucco, ornaments made of wood. All this fits naturally into the image of the walls of a large hall.
In the style of antiquity the walls are supplemented with consoles, niches, and cornices
Floor
A great option for the field in the lobby is a large marble tile. She carries with her the impression of solidity. The popularity of designers received ceramic tiles, similar to natural stone.
If you choose it, take care that the floor does not turn into a skating rink - ceramic tiles can be very slippery. Well, too much shine should be avoided. It "reduces the cost" of the overall picture.
Artistic and creative natures order a mosaic of tiles. Such a solution is simply “doomed” to success, the mosaic makes the entire entrance room to play with wonderful colors.
The advantage of the laminate is the fact of its durability.In addition, it gives a great deal of imagination to the designer, since it imitates a variety of materials.
Wealthy homeowners with halls, emphasizing luxury, have the opportunity to cover the floor with natural parquet.
However, with parquet, it is necessary to tune in to its periodic processing to preserve the spectacular view of the tree.
Well, it would be illogical not to say a few words about such a rich decoration for the floor as a natural stone. Granite, marble is, of course, a special chic, indescribable beauty. Stone floor, of course, cost ten times more expensive compared to all other options.
Modest owners agree on linoleum as the most affordable way to finish. It is better to purchase this material with a graphic, geometric pattern.
Carpet is also good and soft to the eye, adds comfort. Only it is necessary to think over how to lay out the areas subject to increased mechanical load with a thicker structure (mats).
In general, the main flooring array starts about a meter from the door. And in front of it is a vestibule area, where visitors should be able to wipe their feet and lightly dust off after the street.In the vestibule, too, mats of coarse linen are laid.
Ceiling
The design of the ceilings is well emphasized by multi-level structures made of drywall. But this is not a panacea. Excellent, environmentally attractive, looks like a smooth surface. For decoration, you can diversify its stucco, to provide stained glass windows.
A number of designers prefer wood beams specially mounted on the ceiling. Especially organically, they are “readable” if the entire hall is lined with wood.
Colors and design
In order to decorate a modern spacious hall in a classic style, we must remember: most often in the entrance rooms there are no windows, the lighting is artificial. Therefore, it is more practical to endure decoration in white or light colors. Their list is as follows: beige, light coffee, light brown palette.
In order to emphasize the saturation of the color, retentions of a reserved black or brown gamut are allowed. This will provide the exquisite style of your large hallway. Stripes, tile inserts, fragments of wooden planks add color to the color, visually expand the hallway and “raise” the ceiling.
Geometric shapes used to decorate the interior, can not be natural. If you have designer inserts on the walls of a square or geometric shape, then it is correct to use a simple rectangular door opening. In this must be a certain harmony.
Choosing furniture
In the lobby is very important free space, so that extra things do not hamper movement. Therefore, in an ordinary apartment, it is better to avoid bulky furniture, to limit yourself to a table, dresser and shelves. It is not necessary to create unnecessary newspapers, old shoes in the lobby of the warehouse. It should be clean and fresh.
To leave free space is not too voluminous space, it is practical to resort to built-in furniture. The sliding wardrobe will look compact. Also convenient for thumbs for not bulky things.
Well, the owners of a wide hall can afford to furnish the "entrance hall" with sofas, chests of drawers, and armchairs. In general, if we proceed from the essence of the purpose of the “room number one”, visitors hold meetings in it, waiting for an appointment or a decision. They should be comfortable during such a pastime.
In the wide and spacious halls, antique-looking furniture sets with carved legs and velvet upholstery look rich.Art nouveau fans can focus on “widescreen”, sophisticated sofas with soft armrests.
Valid in the halls and book racks. This will emphasize the “intellectuality” of the dwelling in which visitors have entered.
Accent furniture adds color to the hall. Original look on the spacious square seats of the stools, exquisite puffs, carved designer low tables, heavy expensive curtains.
Do not forget that almost the main subject of the hall is a mirror. It is believed that it is impossible to overdo it with the size of the mirror - this thing should be majestic and in a lush frame, better - to the very floor.
There are special accessories for the reception room. For example, forged racks for walking sticks, a large antique clock, a barometer, or a painting in half a wall. Exotic plants in large flowerpots or tubs create a special charm in the hallway.
So, repairs are completed, the headsets are placed. Friends and acquaintances stepped over the threshold of your house and were shocked by the aesthetics of the beautiful hall. The first exam for hospitality you passed perfectly.
How to choose the interior design in the lobby, see the following video.
