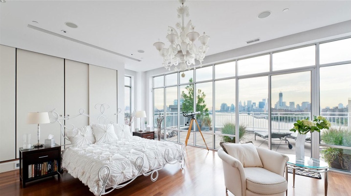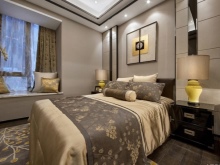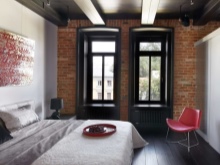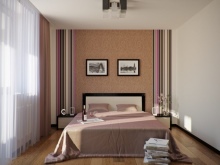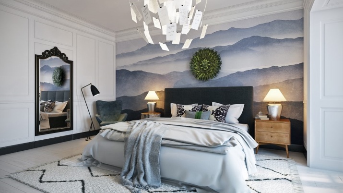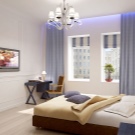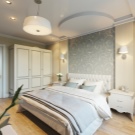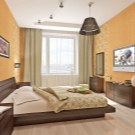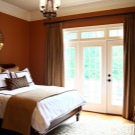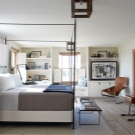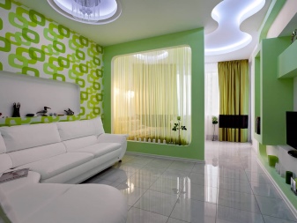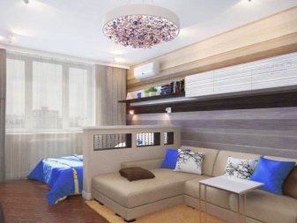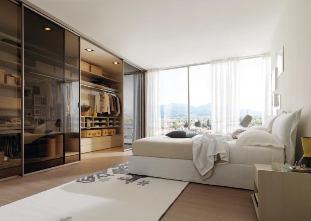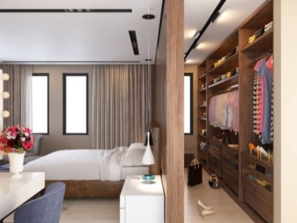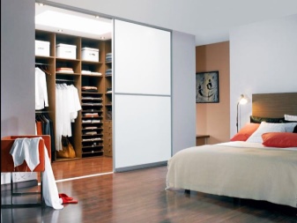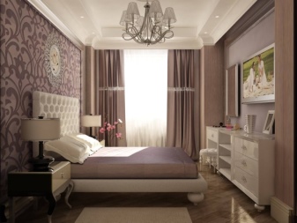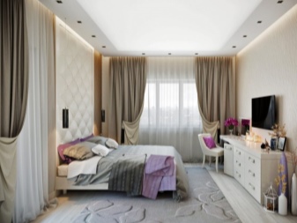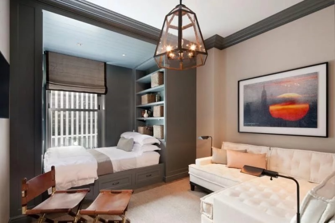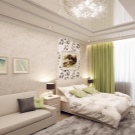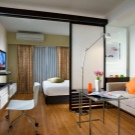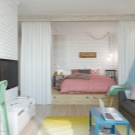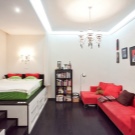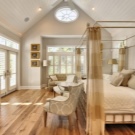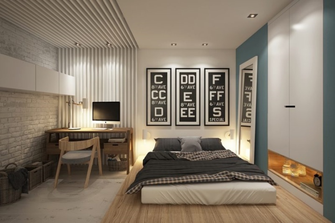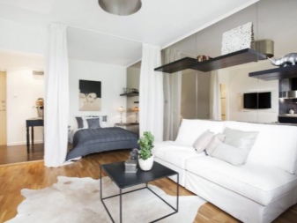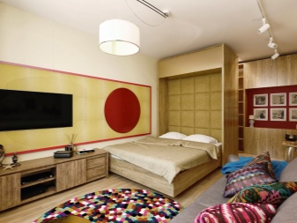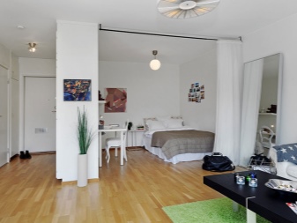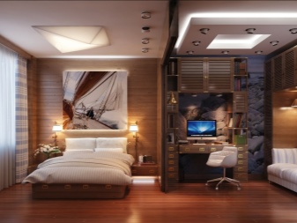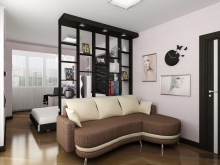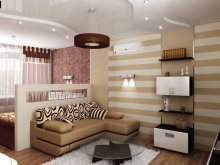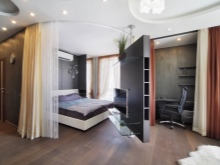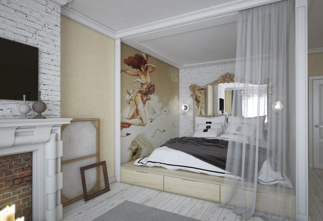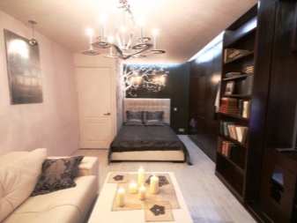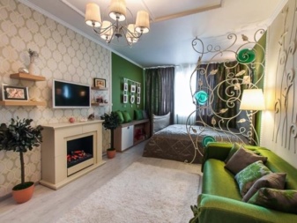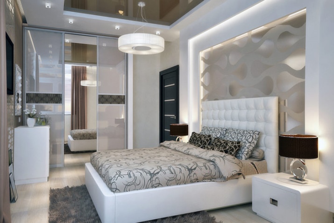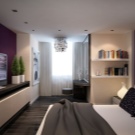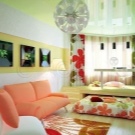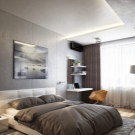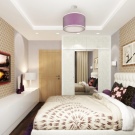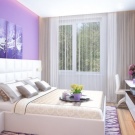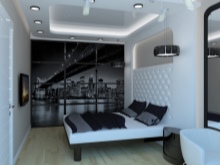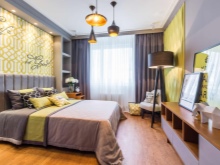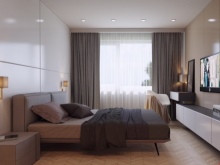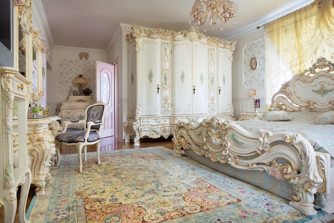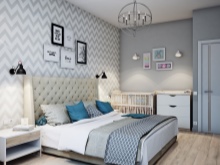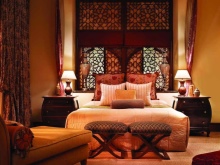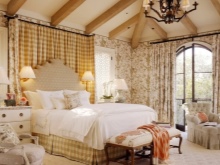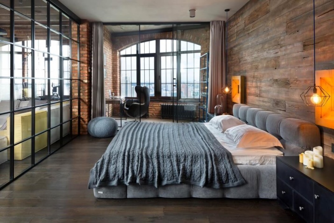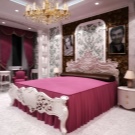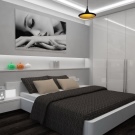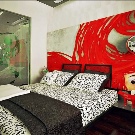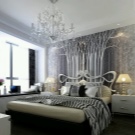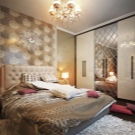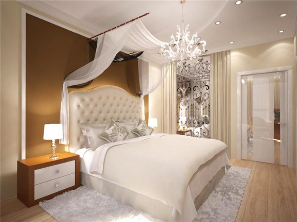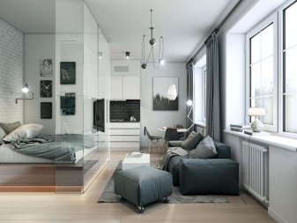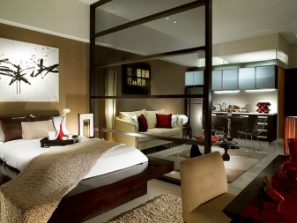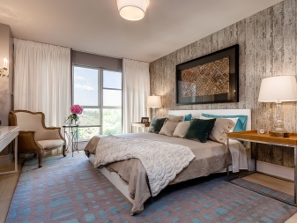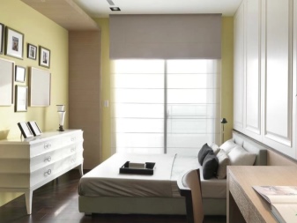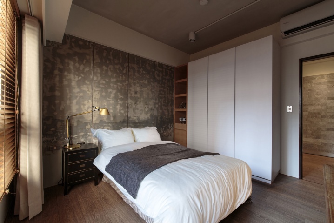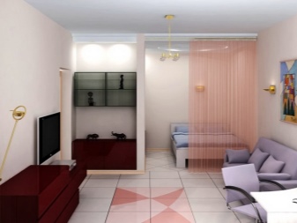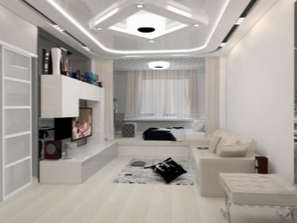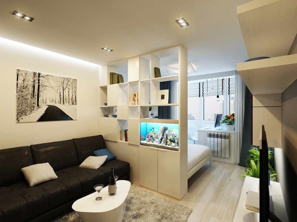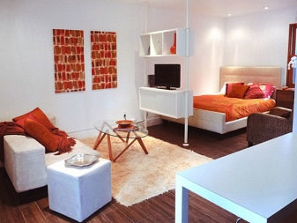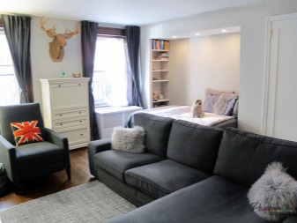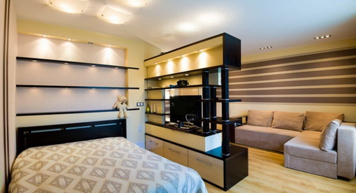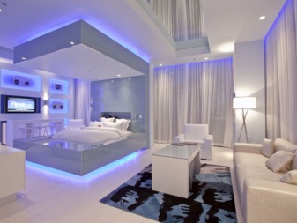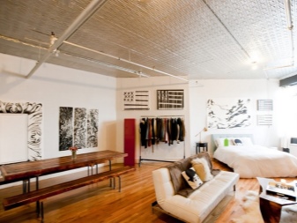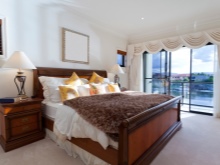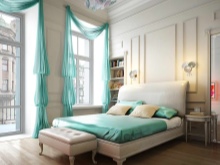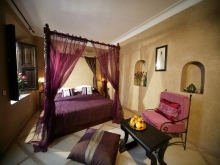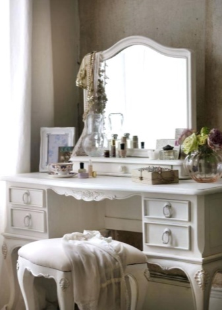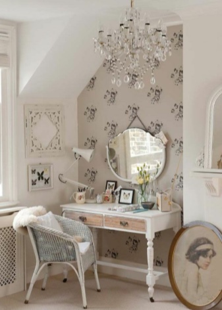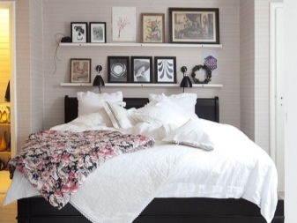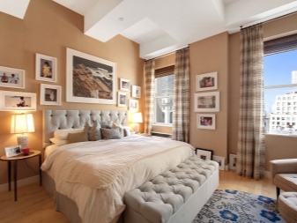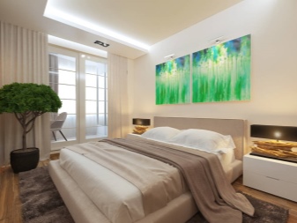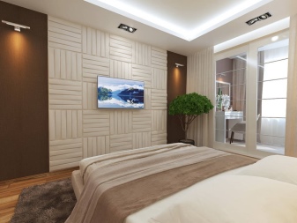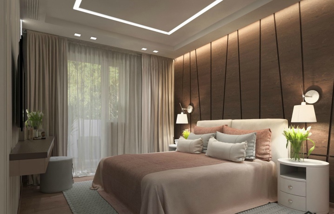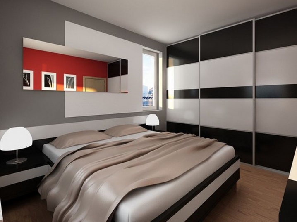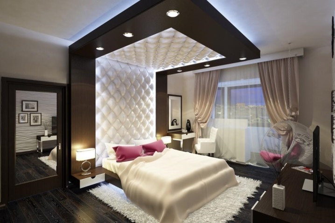Design bedroom area of 20 square meters. m
When choosing a design for a bedroom, many questions arise: what color scheme to use, how to arrange the furniture and how to decorate the room? How to equip a modern bedroom, will be discussed in this article.
Features of room planning
The layout of the bedroom, like any other room, depends primarily on the preferences and requirements of the one (or those) who will live in it. In the second - from its size and geometry.
Depending on the desires and needs, this room may have several functional areas: the sleeping place itself, a dressing room, a dressing table area, a place for reading, a workplace. Square in 20 square meters. m. quite enough to accommodate all the necessary.
The bedroom hall, which also performs the function of receiving guests, will differ somewhat from the classic version.Personal areas such as a dressing room and dressing table should be hidden from prying eyes. Thus, the dressing room should be separated by an opaque partition. and the dressing table can be in the dressing room.
Zoning and color range
Consider the issue of distribution of functional areas and methods of their separation in more detail.
Let's start with the classic version of the bedroom, that is, the one that does not perform the function of a living room. In such a room it is advisable to place a full wardrobe. For its arrangement it is possible to allocate a sufficient area on which all things will fit, up to outerwear.
Wardrobe can be fenced off with stationary partitions of drywall, wood, glass or transparent plastic. It can also be non-stationary, consist of mobile modules on wheels and closed with a screen or curtain.
If the width of the room allows, then the dressing table will harmoniously look opposite the bed against the opposite wall. If it is also necessary to place a place for reading or work, then to save free space it can be hidden in the dressing room.
Generally speaking, in the bedroom there is no urgent need to conduct a clear zoning. This is done, rather, to create an individual, memorable design. Therefore, in this case, as a rule, a sleeping place is allocated. For this purpose, such techniques are used as:
- highlighting the color, painted walls and ceiling above the headboard;
- the design of the original lighting;
- placing the bed on the podium or under the canopy.
Non-essential pieces of furniture, such as coffee or desk, chairs and armchairs, should not attract attention.
If one room serves as a place for sleeping and for receiving guests, then zoning has a more practical purpose. As a rule, these two fundamentally different zones are clearly separated from each other.
Modern design techniques allow you to place in the same room and bed, and a sofa, while maintaining aesthetics and harmony.
One of such receptions is the partition. It can be wooden, plasterboard, fabric, etc. A rack without a back wall would be a good option. Constructions that transmit light, on the one hand, delimit the room, on the other - do not create a feeling of isolation.
Arrangement of a bed-podium will be an interesting option. At the same time, not only is its zone separated, but it also creates additional storage space. The podium is usually placed drawers or cabinets. If you make the podium wider than a bed, it will fit a bedside table or even a dressing table, a workplace. And to fence off all this design is best curtain.
It is possible to separate the two zones due to different shades of the same color range. For example, a guest book in brown, and a place to sleep in beige.
Returning to the classic version of the bedroom, we can say that for a room of 20 square meters. There are no restrictions on the use of color. This area is enough not to use only the light scale to preserve the feeling of spaciousness. You can use quite rich and deep colors like purple, brown, burgundy and even black.
In this question, of course, it is worth proceeding from your own taste preferences. However, if there is a desire to design in bright or dark colors, this issue should be approached with special attention.
Notice, that:
- blue, violet and black colors act oppressively to the psyche;
- blue, green and brown - calm;
- yellow, orange and red are uplifting and energized, but in large quantities can be annoying.
Styles
The choice of style for design is limited not only by personal preferences, but also by the area of the room.
The area under consideration is 20 square meters. It is quite enough to decorate a room in any style, even in one of the classic styles that are characterized by drapery, volumetric decor and many small items.
- Historical stylessuch as classicism, colonial or romanticism will suit those who love stucco, ornate chandeliers and figurines will suit
- Ethnic styles - English, Japanese, Scandinavian, Mediterranean, Moroccan, or Country have vivid features. A room with such a design will be original and memorable.
- The active development of interior design in our days has given rise to a huge number of modern styles: avant-garde, art deco, kitsch, constructivism, loft, minimalism, modern, hi-tech, fusion and eclecticism. Each of them has its own unique features: brick walls of the loft, unusual geometric shapes of modernity or simplicity of minimalism.
Note that the bedroom is a place to relax, and its design according to all the canons of a rich and bright style can be annoying. Therefore, a good solution would be a mixture of styles. For example, it is possible to take minimalism as a basis and add some distinctive elements to it. Such can be a romantic canopy over the bed, an art deco chandelier or an eclectic mirror.
Rules of arrangement
Bedroom furnishing depends on the availability of additional functions, such as a place to work or receive guests.
If it does not fulfill the role of a living room, the arrangement of furniture depends mainly on the geometry of the room. Should strive for a uniform distribution of functional areas.
The bed attracts the most attention, so it should be placed in the center of the room, and along the perimeter - the rest of the furniture. A dressing table can be placed on one side of the window, and a desk or a comfortable reading chair on the other.
For the cabinet is better to choose the most inconspicuous angle. Most often this place is near the door. In this case, it will not be noticeable at the entrance. Note that the higher the cabinet and the less it comes into contrast with the color of the wall, the less it creates a feeling of clutter.
If the room also performs the role of a living room, then with the help of furniture, it is also possible to carry out zoning without building partitions.
In this case, the area for prima guests should be located closer to the door, and its design should attract as much attention as possible.
The sofa and the bed can be arranged in one line and put a rack between them. Note that it can be low.
If the geometry of the room allows, the sofa can be put back to the bed, or, conversely, face. Between them, it is advisable to place a bedside table with a TV.
Zones can also be distinguished by different wall, floor or ceiling finishes. Often use techniques such as multi-level ceiling or floor. At the same time, the ceiling is additionally allocated with separate lighting or illumination around the perimeter. Also use floor coverings of different textures or colors.
Lighting
Usually in the bedroom, in addition to the ceiling light, there is a separate lighting for the bed. These can be lamps on the bedside tables or on the wall. They not only give light while reading, but also create a cozy atmosphere.
With the help of additional lighting devices you can create a unique atmosphereselect certain elements of the decor or part of the room
So, decorate a bed with a decorative light or a space demarcation zone. In the bedroom, the living area often has its own independent lighting.
Decor
The choice of decor depends mainly on the style in which the interior is decorated. However, in the bedroom, various textile solutions would be most appropriate:
- emphasis on curtains with drapes and ties;
- original bedspread and pillows;
- canopy.
It is also worth taking care of a decent dressing table design: an interesting vase with dried flowers or a beautiful bouquet of flowers would be a great solution.
Place on the wall above the headboard of the bed gives a lot of space for creativity. You can place there a lot of small family photos or a huge multi-colored mural.
Design projects
The first interior is designed in the spirit of minimalism with a natural accent. The room is unusually divided into zones. The dressing table and wardrobe are located behind the partition, and in the bedroom - only the most necessary furniture. Brown-green natural range of colors on a light background soothes and creates comfort.
The following example shows how to decorate a bedroom in a rather dark color.Proper lighting of the ceiling and walls, as well as light furniture, balance the dark brown color.
Consider a bedroom in one of the modern styles. The abundance of gray and black, the metal in the decor, clear lines and right angles are the characteristic features of high-tech. The uniform color scheme here is compensated by a niche with a red background and photographs, as well as large table lamps.
The final interior is another example of the original design solution. The decorative design above the bed attracts all the attention. It should be noted that in this case, a rather calm color range was chosen and only a few bright accents were used.
