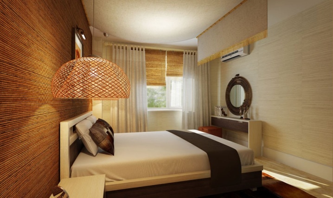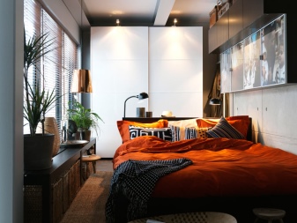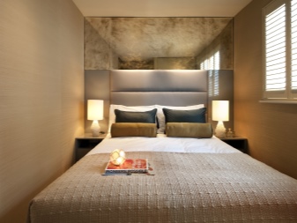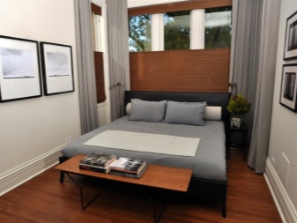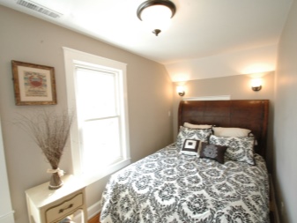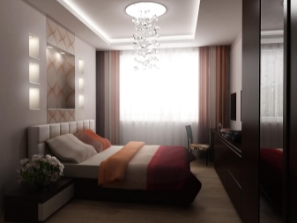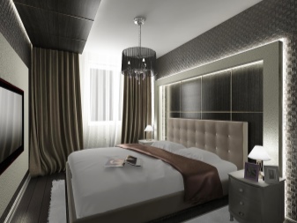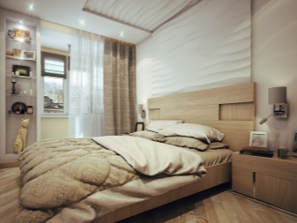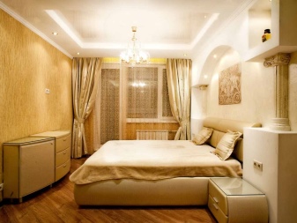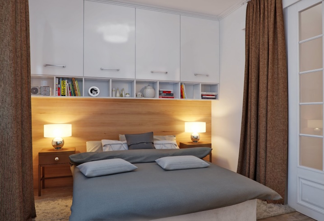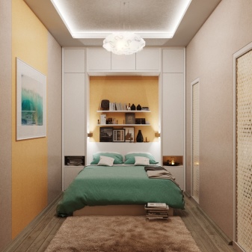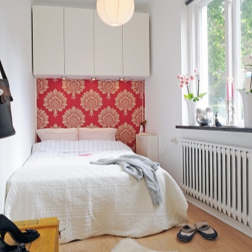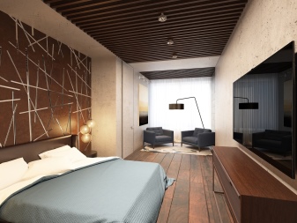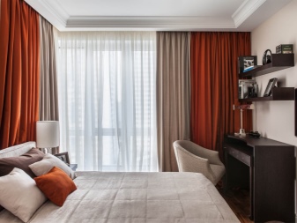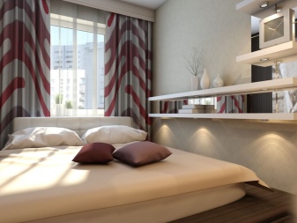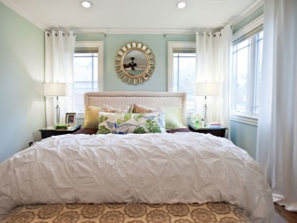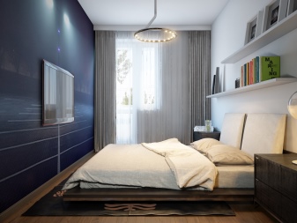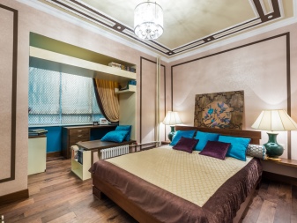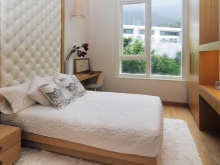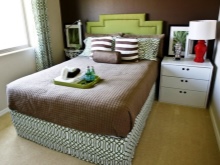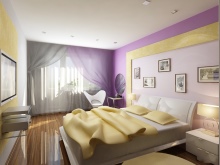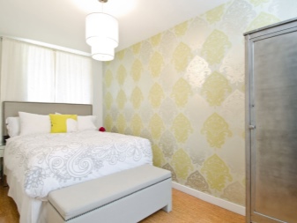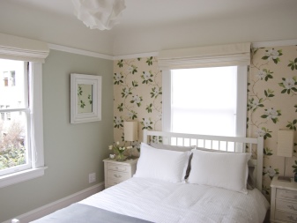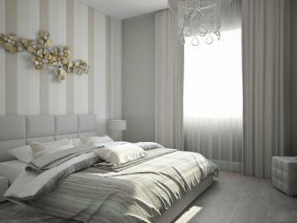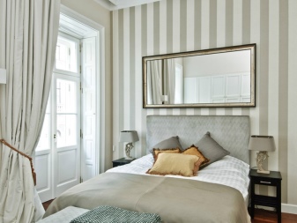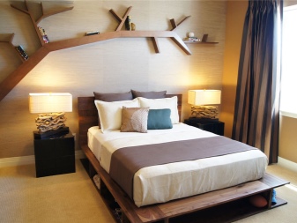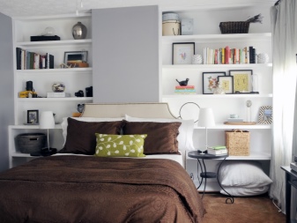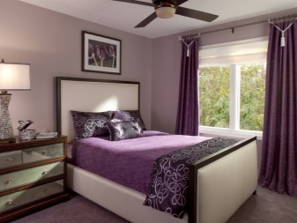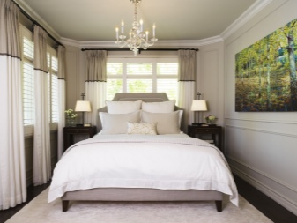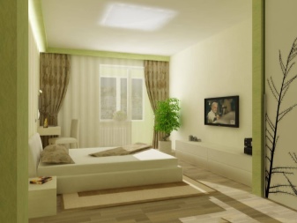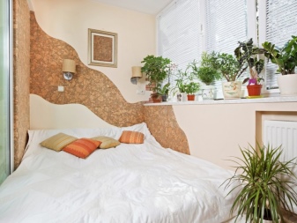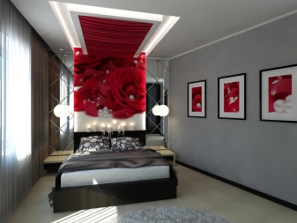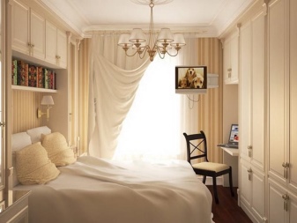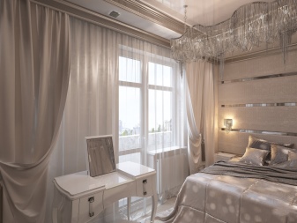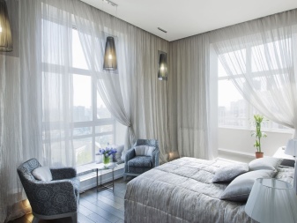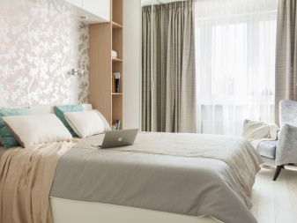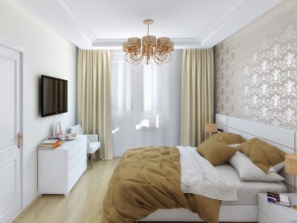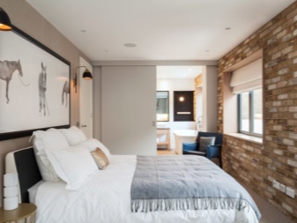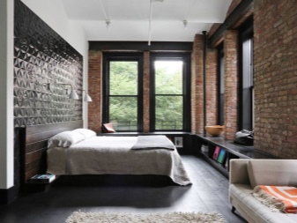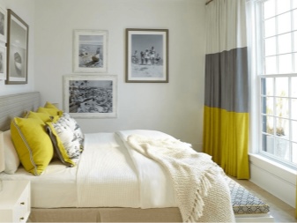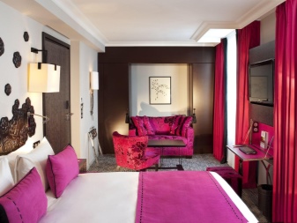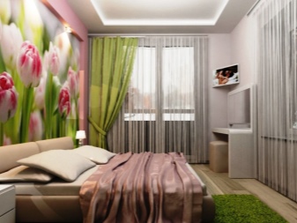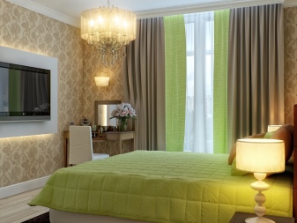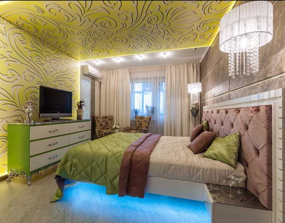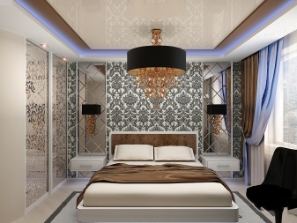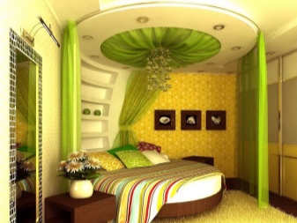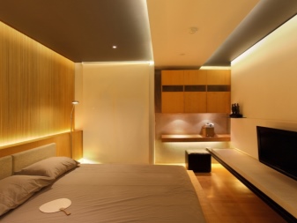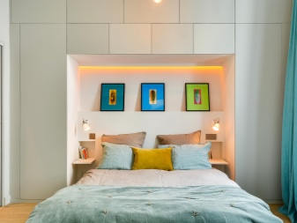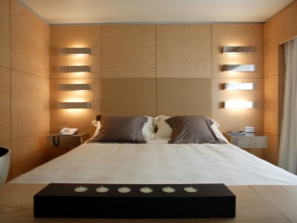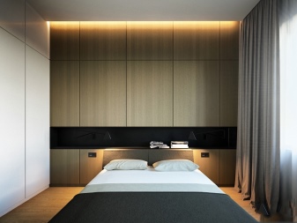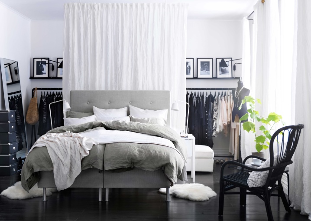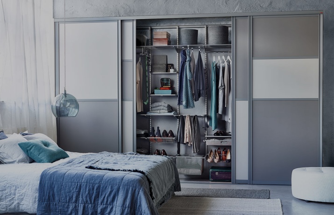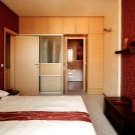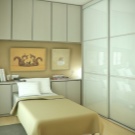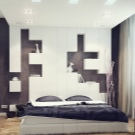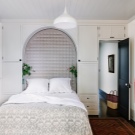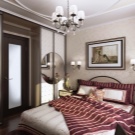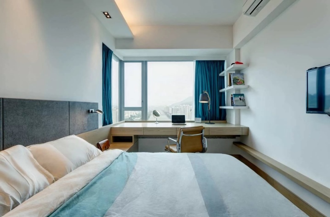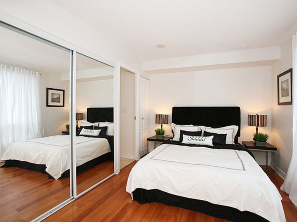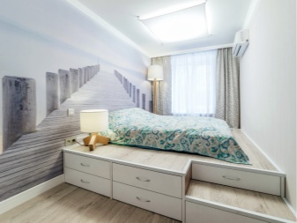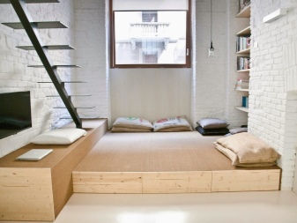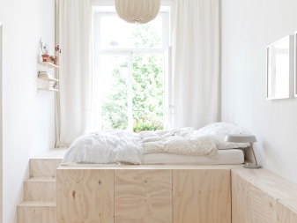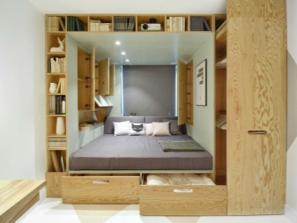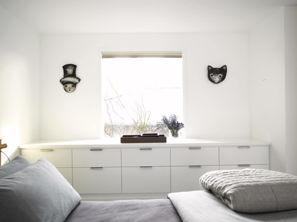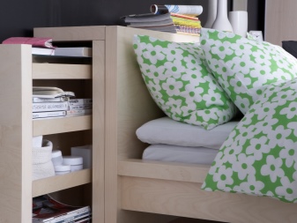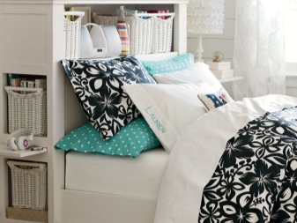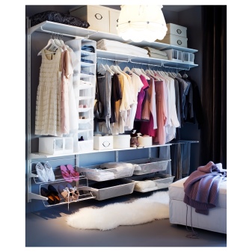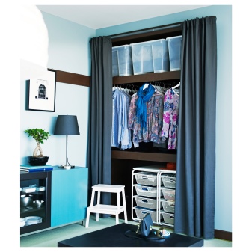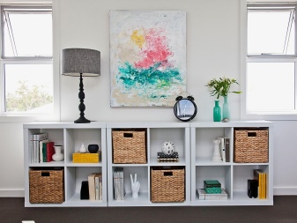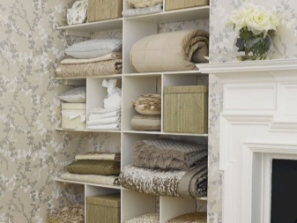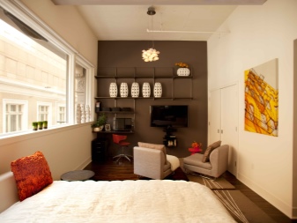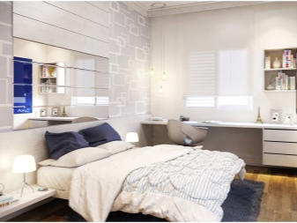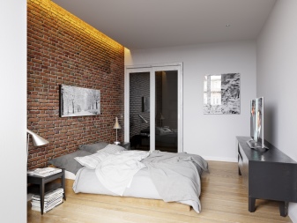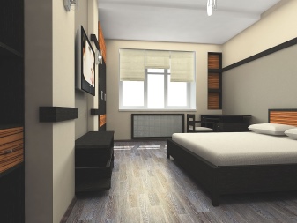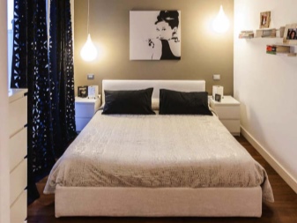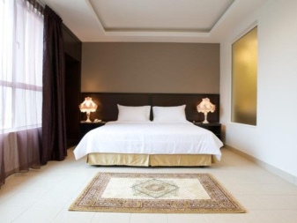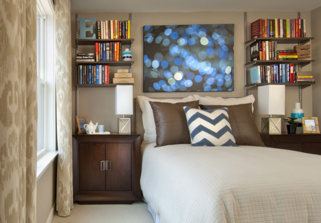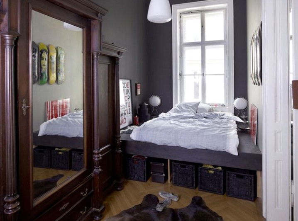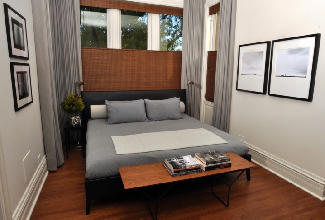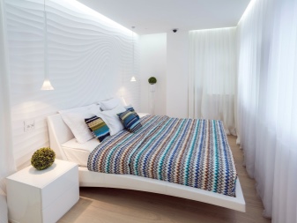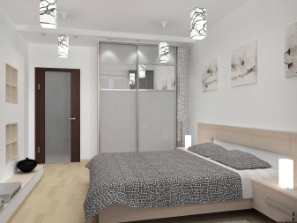Choose a design for a narrow bedroom
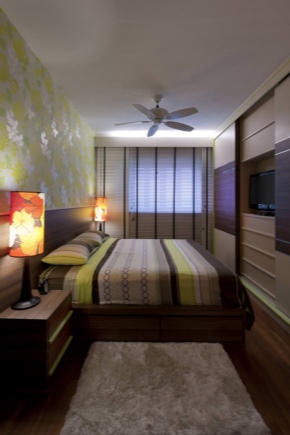
Arrangement of any room raises many questions. During the development of the design for a narrow bedroom, even more of them arise: where and how to put the bed and bedside tables, how to arrange the furniture so that the room does not seem to have more or visually expand it. About these and other points of interior design of such a bedroom and will be discussed in this article.
Design features narrow bedroom
Creating a bedroom design, like any other room, begins with the development of a general layout. If the room is narrow, this process will depend not only on the desires and needs of the residents, but also on the features of the geometric shape of the room. The arrangement of a narrow bedroom can cause some difficulties, if you need to put a double bed. A room of this form can be found mainly in the "Khrushchev".
The rooms were designed for a one-and-a-half bed or a fold-out couch, so today there are difficulties with placing a large bed.
Of course, it all depends on the width of the room. If the room has a width of about 3 m, then the position of the bed should not cause any special problems. Regardless of its position, along the room or across, there will be enough space for passage. The standard is considered to be 70 cm. Thus, even if the bed is 2.3 m long, the required minimum will be provided.
Note that long beds, as a rule, have an additional section with shelves at the head. Due to this, the total length is also increased. Such a model will be relevant in a 2.5 m wide bedroom, since if you put it across the room, there will be practically no space for passage. And if you arrange it along, then with a mattress width of 1.8 m, the required 70 cm for the passage will be left at the side. However, in this case, it will be pushed against the wall.But it depends on the owners and, perhaps, narrower aisles on both sides will arrange someone.
The greatest difficulty is represented by very narrow rooms with an area of 2 to 4 meters. The standard length of the mattress is 2 m, so the bed itself will be several centimeters longer. Accordingly, if the room is clearly 2 m wide, such a bed will not rise across the room. Thus, you either have to make it to order, or put it along the room. In this case, 20–30 cm will not be used on the side. For such a small room, this is a fairly decent area that should not disappear. This distance is great for shelving. Thus, you get a very ergonomic storage area.
Moreover, the remaining 2 square meters. m. you need to place a few more necessary pieces of furniture.
A rectangular room can be either with one window or with two. In a room with a window at the end is easier to arrange the furniture. In a room with two windows, one has to make a start from the arrangement of the windows, and if the area is small, this can cause difficulties.
In the room with a loggia due to the latter, you can increase the space. Even if it is not possible to obtain permission to demolish the wall, it can be warmed and organized in it a storage area or dressing room, put a toilet or a desk.
Decoration and decor
It is better to select the most simple materials for repair: paint for walls and ceilings, wood or floor tiles for the floor. Relief or variegated materials (decorative plaster, linoleum or patterned wallpaper) visually steal a lot of space, so it is better not to use them for finishing a small or narrow room.
To give the interior a variety, you can paint one of the walls in a contrasting color. As a rule, it is a wall behind the headboard. You can also paste it with wallpaper with an interesting pattern. Such a technique diversifies the interior, does not impair the visual perception of space and will help to avoid the feeling of isolation. And it can occur in a small room with solid walls and a limited set of furniture and decor.
As for the interior decoration, then, as in any other cases, it is necessary to observe a sense of proportion and adhere to certain rules. So, it is worth bearing in mind that the vertical lines visually raise the ceiling. Thus, the room seems even narrower. Therefore, the use of lamps on long cables or wallpaper with vertical stripes should be very careful.
Generally speaking, in such a layout, the main part of the furniture and decor is best placed at the bottom and top. Furniture design will be discussed a little later. As for the decor, for this purpose it is better not to hang shelves at eye level, if there is no urgent need for it.
You should also pick up beautiful household items or furniture that will be in the room anyway.Textiles cope with this task best of all. Competently selected curtains in style and color, bedspreads and pillows for a small room will be enough.
If the area of the room is more than 12 square meters. m. should add a few items. These can be decorative boxes, in which there is always something to put.
If the basis of the design is white or natural gamma (brown, blue, yellow), indoor plants in pots will be an excellent solution. They harmoniously complement the listed colors and stand out against their background. In addition, never visually litter the room.
Interior
When interior design of the room must take into account the geometric shape of the room, what furniture should be and how much natural light enters the room.
Thus, when deciding how to arrange a window, you should start from which side of the world it goes. Accordingly, for the north side it is better to choose light, maximum transparent curtains. Shadow may not be at all.
Many modern interiors are made entirely without curtains, using roller blinds or blinds. It is also worth noting that some styles (loft or Scandinavian) initially assume unformed windows.
If curtains are used, their color and texture should be considered. Printed design and decoration of the fringe, draperies and ties draws a lot of attention. In a small room, this can adversely affect aesthetics. If you decide to use a fabric that attracts attention, you must associate it with the rest of the decor using color.
You can also use decorative pillows from the same material.
If in interior design the emphasis is on decor, then you should choose unpretentious furniture of simple form, with straight lines and one-piece upholstery. Its color should not be contrasted with the walls.On the contrary, they should create a general background on which the decor items will stand out.
If the basis of the design is the contrast of the colors of furniture and walls, then the decor should play a secondary role and only complement the basic idea of the design. Note that if the main colors are two, then the decor elements should have a third. Thus, if the walls are light beige and the furniture is dark brown, the pictures, pillows and vases should be blue, green, red, etc.
It should be noted that they should not be too much.
Selection and placement of furniture
Earlier, we already touched upon the issue of placing furniture as far as possible so that it does not occupy space at eye level. The room will seem more spacious. To do this, you can place shelves or mezzanine under the ceiling around the perimeter of the room.
A tall rack is better to replace with a dresser or several shelves. And instead of the cabinet to put a floor coat hanger. For aesthetics and dust protection, clothes can be packed in identical covers.
If you still need to put a closet, it is better to choose a model without bulk carved elements and one color with the walls. In this case, it will not stand out strongly against the general background.
It is best to place this piece of furniture so that it does not catch the eye at the entrance.
In the long bedroom furniture is placed alternately. It will be rational to put a toilet and a desk near the window, since enough light is required for practicing them. In the center of the room you can put a bed. And the opposite wall closet.
Note that with this layout, it is not recommended to make mirrored cabinet doors. They stretch the room even more.
If the location of the door allows, then the bed can be placed at the opposite wall from the window, and the closet - in the middle. In this case, mirrors, on the contrary, will create a visual expansion of the room.
In a very small bedroom, the question of how to furnish a room can become quite complicated. For example, in a bedroom with an area of 2x4 m, it will be quite problematic to put a closet. In this case, a bed with a catwalk is perfect for getting additional storage area.
Under the bed in them, as a rule, there are quite roomy drawers.
With the function of bedside tables sill perfectly cope. It is near him, most likely, and the bed will stand. Thus, it is possible to rationally organize additional storage space.
And for storing clothes on hangers, you can attach a wall module with a hanger.
Settlement Tips
To create a harmonious interior in a narrow bedroom, you must adhere to The following tips:
- As for furnishing furniture, to save space instead of bedside tables You can hang a shelf between the head of the bed and the wall.
- For the arrangement of the storage area is to use the entire space from floor to ceiling. You can choose the most inconspicuous corner in the room and attach to the walls of modular construction with shelves, hangers and baskets. You can close this system with a single-color curtain that matches the color of the walls. It will look quite natural, without cluttering the space like a cupboard.
- To expand the room visually, you need to get rid of a lot of small items (pictures, vases or personal items). Earlier it was mentioned that you can use decorative boxes. They are perfect for storing various small things,and several identical boxes visually occupy less space than many small items.
- In addition, it should delineate the boundaries of space. Plain walls merge and can visually make the room even smaller. Thus, when you decorate a bedroom, you need to think about what items can be placed in the corners: pillows on the bed, a vase on the table or on the floor, etc.
- Note that you should not do the floor of the same color with the walls. This will also make the room closed. If you still decide to use one shade, then you can select the floor with the help of contrast baseboards. This will help improve perception.
Interesting design ideas
Let's start with an interesting design using black decor elements: curtains, paintings and pillows. Note that all the colors used (white, black and beige) are neutral and despite the contrasts, the interior looks harmonious and not overloaded. Also pay attention to the beige wall behind the headboard. This technique delineates the boundaries of the room and decorates the interior without unnecessary elements.
In the following interior it is worth highlighting the effective use of space above the bedside tables.. Modular construction with shelves significantly save space. Also note that the dark color of the picture, pedestals and pillows creates a single composition with numerous books. And light walls, floor and textiles act as a neutral background for her.
An example of proper use of mirrors for room expansion is the following design. Mirrors in the cabinet doors reflect the light and create the illusion of continuing space. A good solution is the big picture above the head of the bed.
How you can arrange a small room in dark colors, you can see in this example. Graphite walls and brown wardrobe fit into the interior thanks to a combination with a light wall and floor, a large white window without curtains and a white bed.
When there is not enough space for large bedside tables, a bench at the foot of the bed can become an exit, as in the following example. Note that rich colors of brown, black and several shades of gray create a rather interesting interior that does not require additional decor.
In conclusion, we consider designs based on white color. Horizontal lines of wall decoration gently delineate the boundaries of space.The abundance of white and gray textiles give the rooms airiness, and the warm shade of wood creates comfort.
