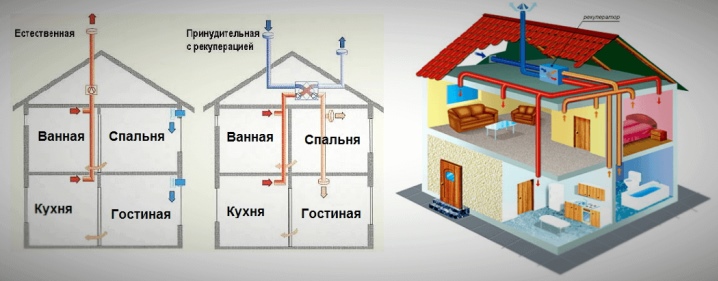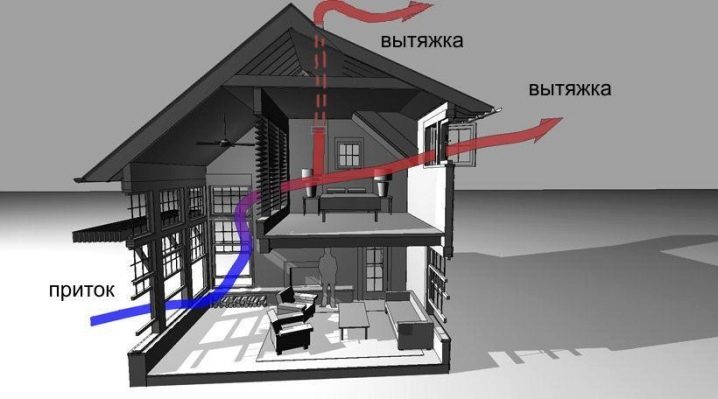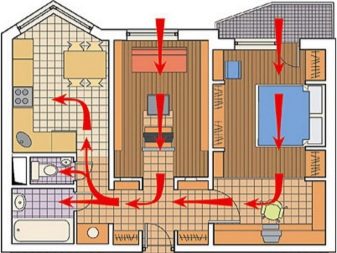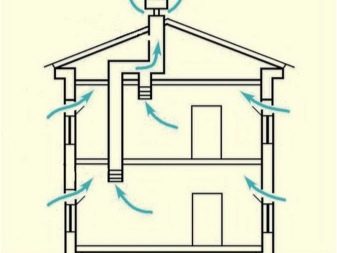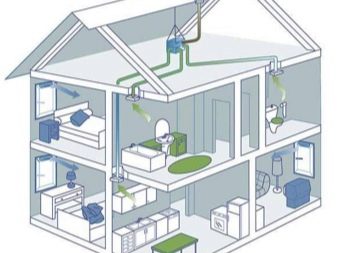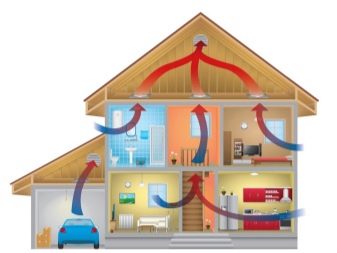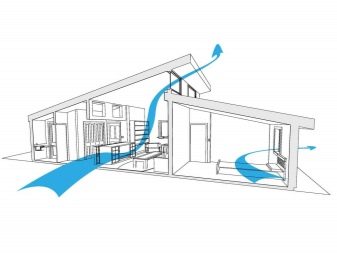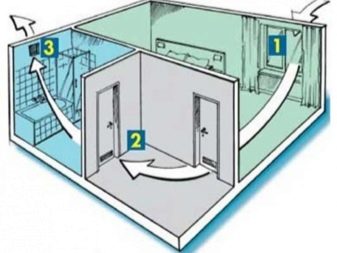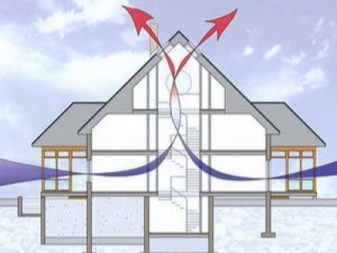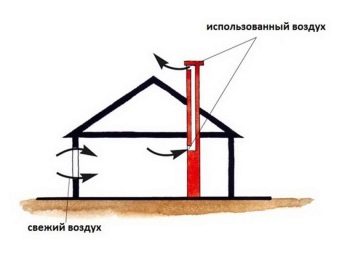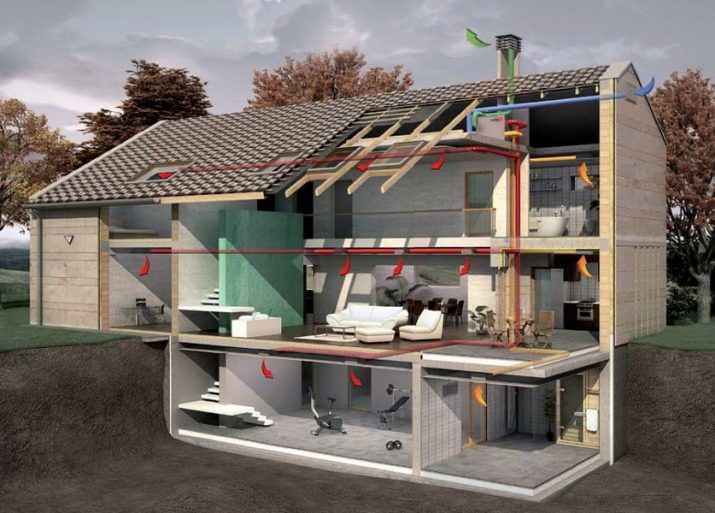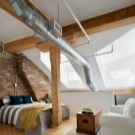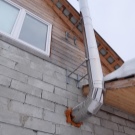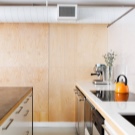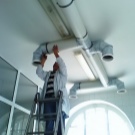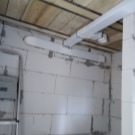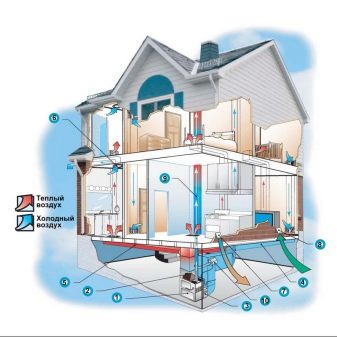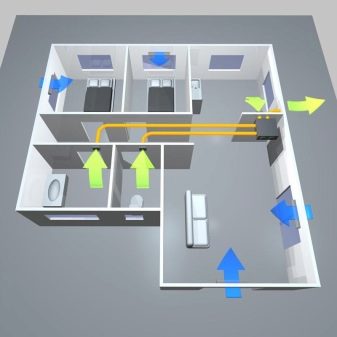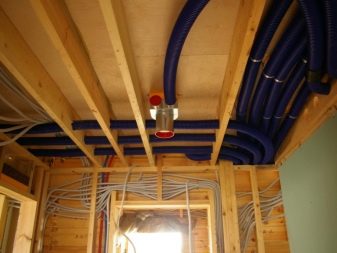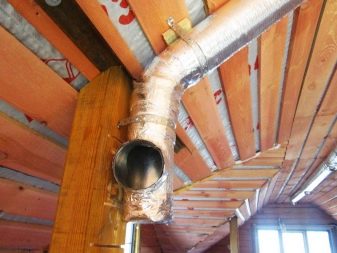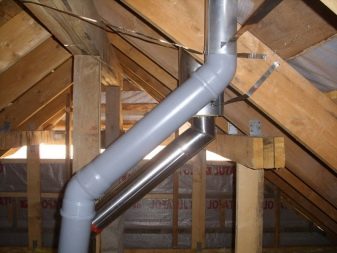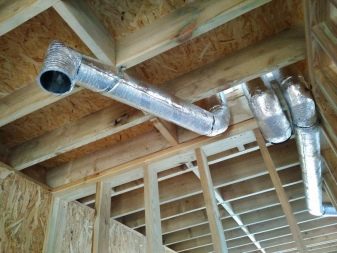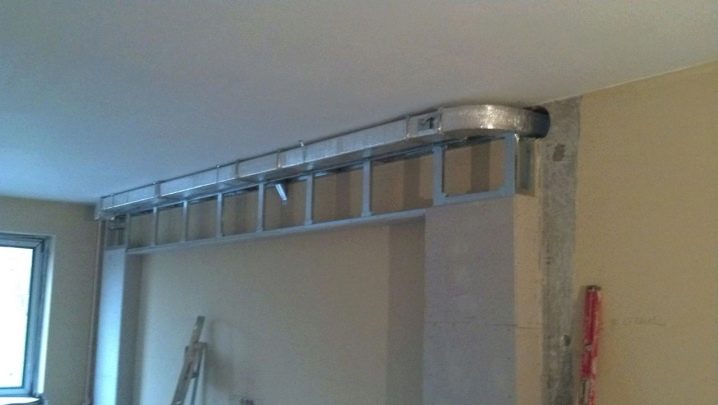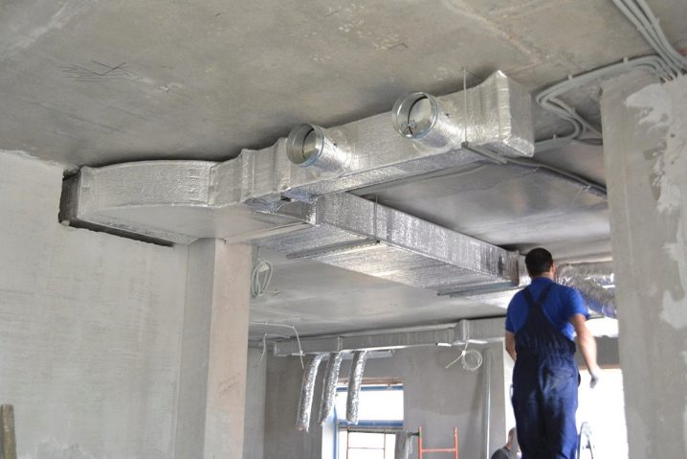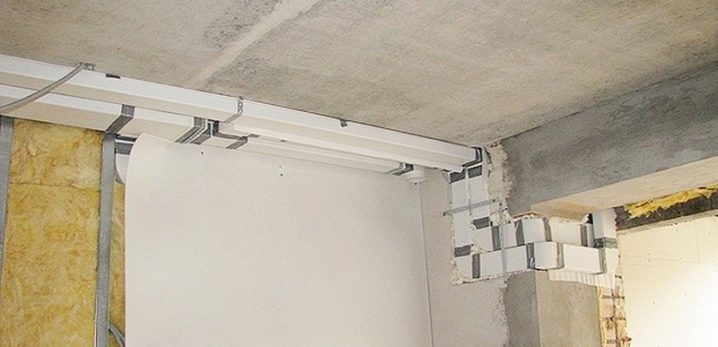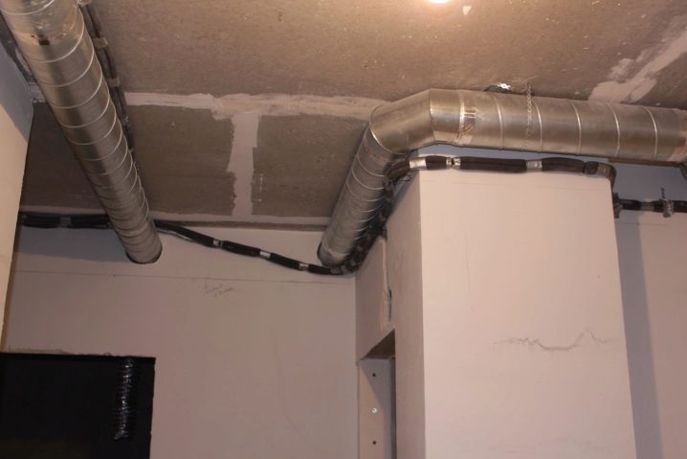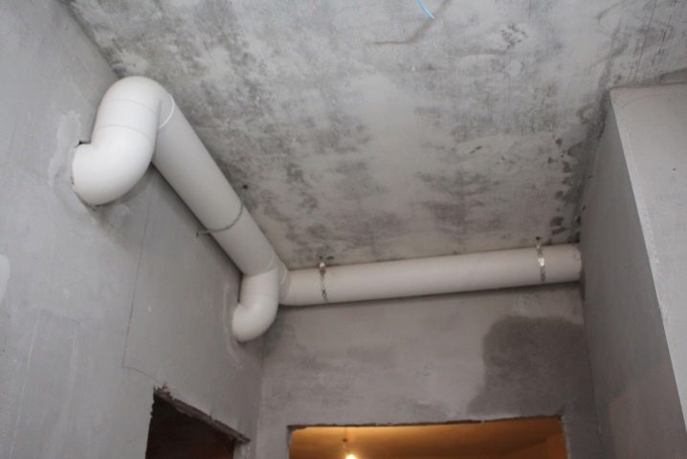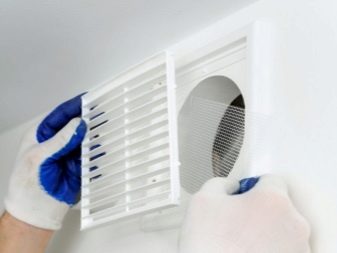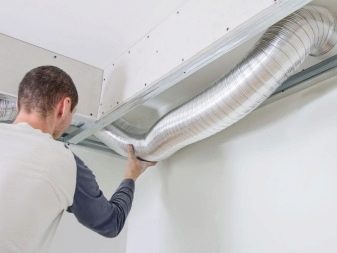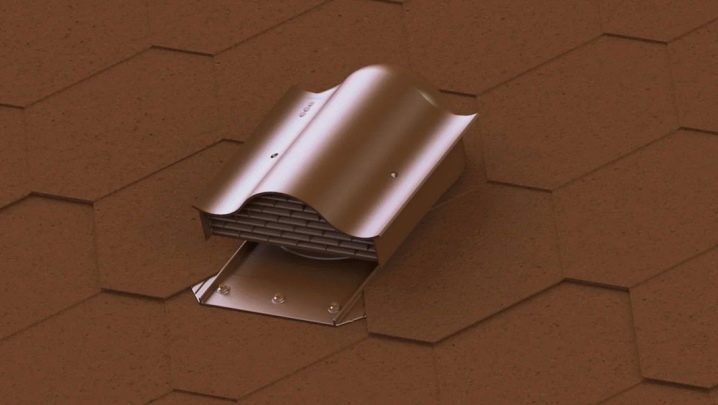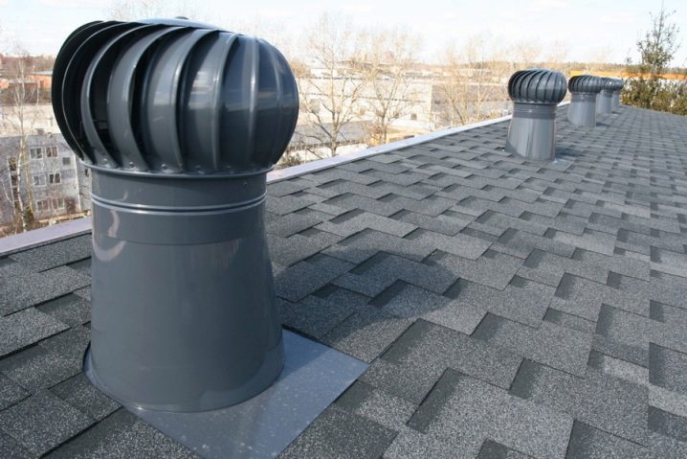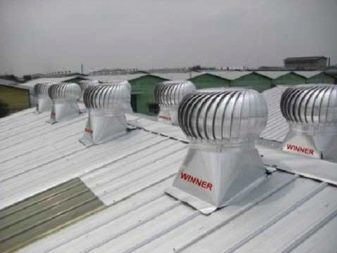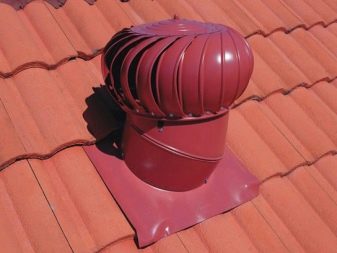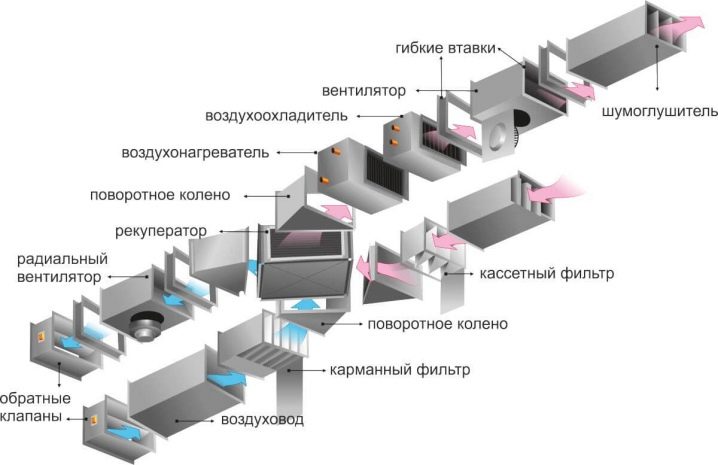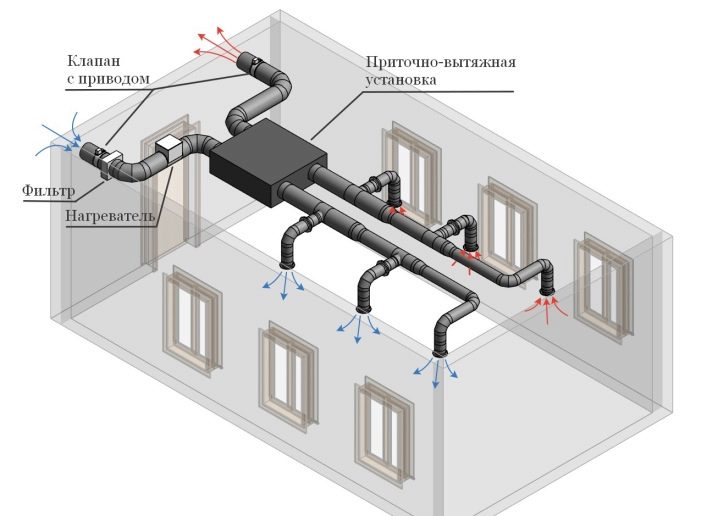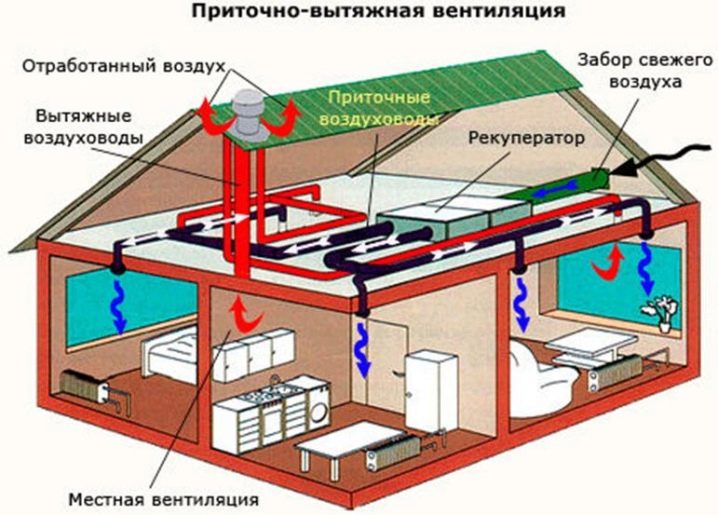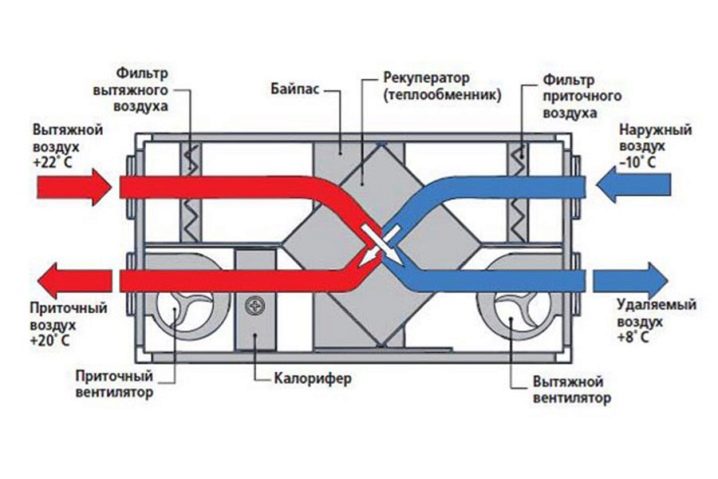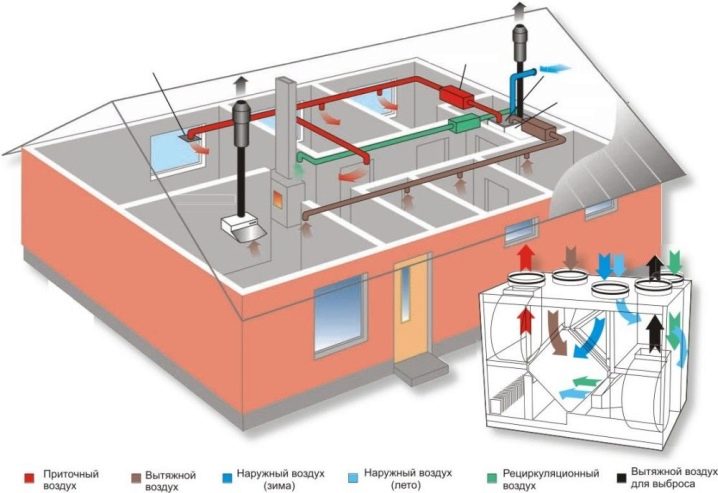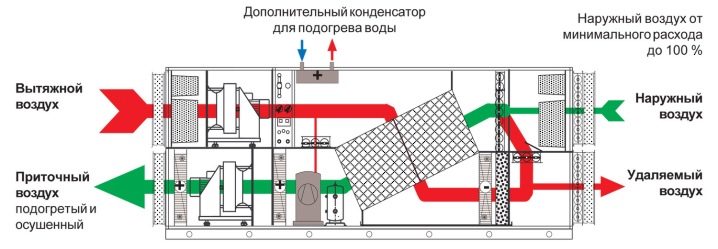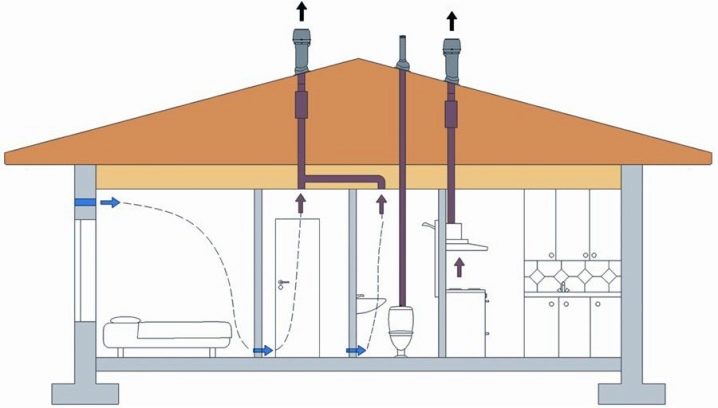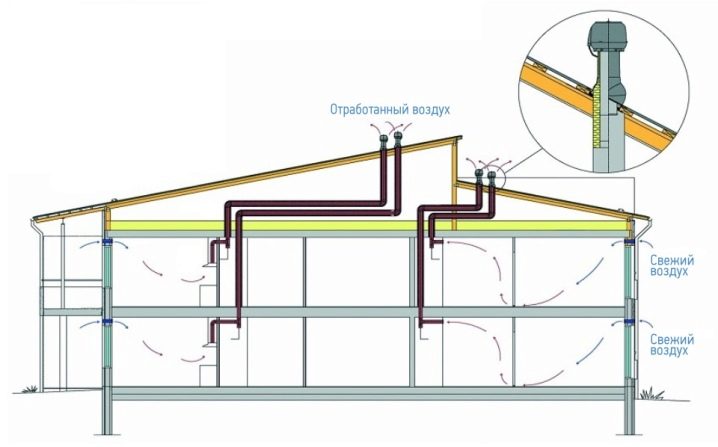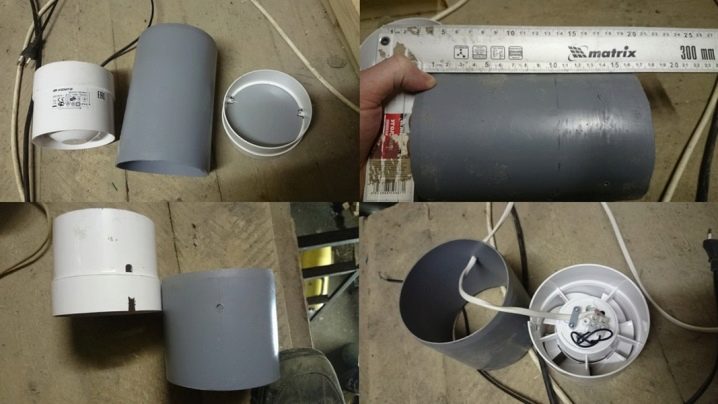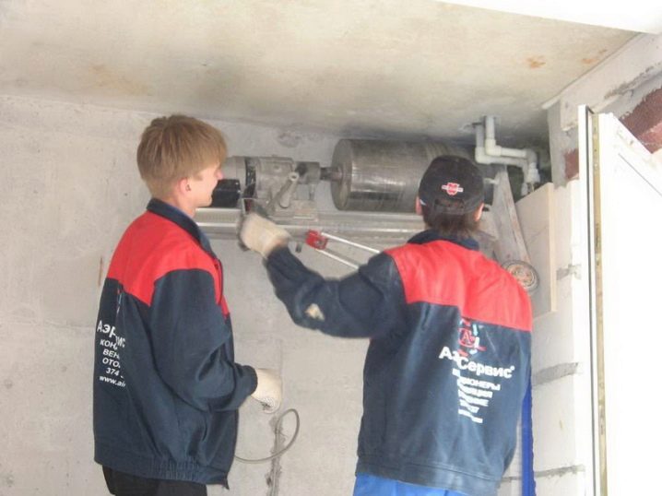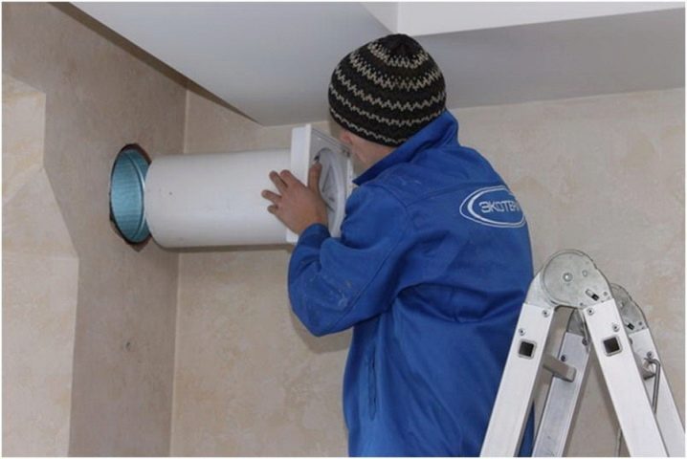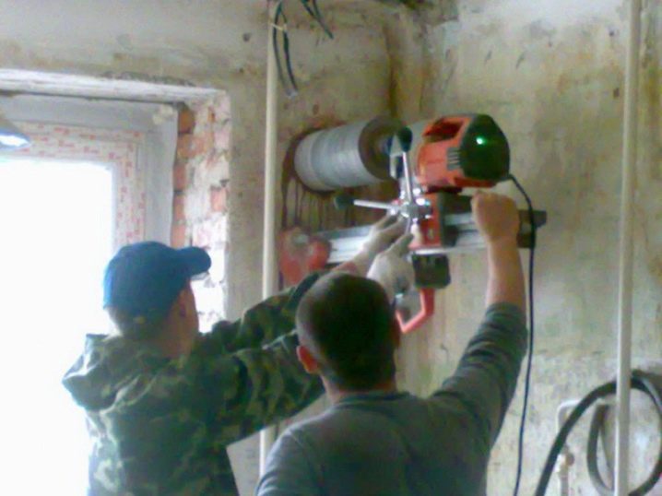What is natural ventilation and how to organize it correctly?
There are many options for ventilation. But not all of them are equally significant in practice. First of all, natural ventilation should be provided, only if it is impossible to obtain the required volume of air in this way, it makes sense to consider alternatives.
What it is?
According to the SNiP, operating in Russia, There can be three types of systems that provide air movement:
- ventilation with natural impulse;
- forced ventilation complexes;
- a combination of these principles (when the inflow occurs spontaneously, and the outflow is provided by special devices).
The essence of the natural influx is that it takes place through the opening parts of the windows or through the valves provided in the external walls.To remove contaminated and exhaust air to the outside, ventilating ducts are used, which are located in the inner walls. Natural outflow in living rooms is allowed with exhaust vents not located in the serviced space directly, but in wet areas - in the kitchen and bathroom. The driving force of the flow is the difference in the specific gravity of the air inside and inside the house. This difference is due to the fact that its temperature is not the same.
The problem is that the temperature of air movement is limited by the difference in density. Since it is insignificant at any practically existing temperatures, the speed of movement of air masses is small. Already with the length of the horizontal sections of air ducts above 8 m, problems arise. Because you have to actively use deflectors or install the channel closer to the chimney. Due to this approach, the air is warmed, the difference in its temperature increases compared with the external environment.
It is worth considering that natural ventilation is also capable of working due to wind pressure. Apply aeration, that is, airing on the basis of the temperature difference, try in large production shops, where a lot of heat is generated during operation.But the limitation is due to the fact that it is impossible to aerate the air, which contains an excess amount of harmful gases and dust particles on the inflow. Also, it must be abandoned if such a technique threatens with the appearance of fog, dew or condensate.
Differences from artificial
The description already given shows that fans and electric motors are not used in natural ventilation. It is able to provide air through the loose parts of window and door structures. Since no additional equipment is required, there is no electrical energy consumption, the total cost is noticeably less, and operating costs are reduced. It is possible to put such channels and supplement them with all the necessary means independently, without much preparation. Subsequent care is noticeably simplified, there is no need to take care of the power supply.
There are a number of weak points that do not allow natural ventilation to be considered a truly universal solution. The real effectiveness of its action is limited by external factors that people cannot influence. Very often there are situations when natural ventilation is almost powerless and does not provide the required air renewal in the room.In the winter months, the situation is formally improving due to the increase in the temperature difference, however, this is accompanied almost inevitably by drafts. Another problem is that natural ventilation cannot be adjusted even to the smallest extent.
The use of mechanical blocks fully solves these problems. Air flows are distributed as evenly as possible, high-quality heating can be provided. Mechanical ventilation is superior to the natural and quality of purification of fresh air. Natural and mechanical ventilation are equally full, they have their own characteristics, advantages and scope of application. So you can not say which option is better.
Principle of operation
The basic principle of the ventilation in the apartment involves the replacement of all the air that does not come due to excessive tightness of the housing. Builders and repairmen diligently reduce heat losses, which leads in time to a decrease in the natural flow. In multi-storey buildings, forced-ventilation and natural ventilation must be installed. It is with this in mind that the norms of air exchange are determined. Receipt of new portions of air should occur through:
- door openings;
- door leaks;
- window openings;
- windowless areas;
- vents and / or transoms.
The output of the waste mass, as already mentioned, is provided by ventilation ducts. This elementary approach worked only until the massive use of impermeable windows and doors began. In a wooden private house, they still do not pose serious problems, but in monolithic stone buildings, where urban apartments are located, additional reinforcement is required. Therefore, an improved version of ventilation - supply and exhaust format - is becoming increasingly common.
The basic approach does not depend on whether the ventilation system is used in residential, industrial or administrative premises. Be sure to use strictly vertical channels. Even the smallest branches, deviations horizontally deprive the whole complex of meaning. He absolutely can not work in this case. Allowed no more than two turns.
The top point should be placed strictly in line with the roof ridge. Sometimes it is possible to come up with statements that a drop of up to 15 degrees is allowed. But this is an unreliable and unstable solution, which professionals try to avoid in every possible way. Raising the channel, make the system more efficient. In the summer months, when the temperature inside and outside the room levels off, there is no craving (and this is at best).
Sometimes there is a “turn” in the ventilation system, and natural outflow begins to suck in air from the external environment. Therefore, in practice, in pure form, natural extract is almost never used. Flyugarku need to be set so that it was blown by the wind flow from all sides and not anywhere, but where the speed of air movement on the street is most. To determine the desired location using a wind rose and information about the terrain.
In order for natural ventilation to cope with its task, it is necessary to carefully calculate its mines. They must provide just such an inflow, which provides the required sanitary standards. Such a device of ventilation ducts which provides inflow of less than 3 cu. m per 1 square. m area within 60 minutes.You also need to take into account the rate of creating a microclimate per person, which is 30 cu. m for the same 60 minutes. If natural ventilation is fully functional, the air velocity should be from 50 to 100 cm in 1 second.
Kinds
Natural ventilation systems are organized and unorganized, the differences between them are related to the structure. A subspecies of natural organized ventilation is general exchange, including aeration. It is provided by the formation of special openings with the sash in the wall and the ventilation lamp. Binders may have:
- top;
- lower;
- average torsion axis.
Installation of bindings in the supply and exhaust opening is allowed, there is not much difference. There are many varieties of channels for the inflow and outflow of air. Hot shops require, for example, the evacuation of a significant amount of heat. Therefore, branch lines should provide a solution to this problem. Convection heat, appearing in the hot shop, is well given away by organized aeration - transoms, skylights, pulling umbrellas.
Important! Sometimes the natural removal of heat energy is insufficient, then it is required to use mechanical exhaust components. Compensation of air exchange deficit is carried out with the help of the same sash openings located at different heights. In the summer, it should be 50-100 cm, and in the winter it should be 400-600 cm. Pulling lights for aeration should be arranged so that air is not blown inward. This task is resolved through the use of windproof shields.
In the warm season, gates with air curtains are widely used. In any case, an organized type of natural ventilation implies a precise adjustment of the flow of air masses. As for the unorganized system, a constant feature is the direct ejection of the heated air with fresh inflow by direct contact. In the organized version, openings can be used, the amount of air passing through them is controlled using transoms. The area of the channels formed by openings and aeration lanterns is determined on the basis of special calculations, respectively, the required level of gas exchange.
Since in the case of unorganized natural ventilation, the intensity of air inflow is directly related to the wind speed, it will be necessary to take into account the level of thermal insulation of walls for calculations.It is the unorganized variant that should be preferred wherever a lot of gases are emitted. This applies not only to kitchens, but also to garages, workshops, and many industrial enterprises. But speaking about the types of organization of ventilation, it is not enough to make an unequivocal choice in favor of a natural or mechanical way of organizing the movement of air flows. It is important to understand whether an exhaust or a forced-air and exhaust design is required.
According to the established requirements, the room should be ventilated once every 120 minutes. The essence of the supply and exhaust systems is that they combine the means to get fresh air and to remove its waste mass. This is the kind of combination that most people prefer. Such complexes are very easy to scale (they adapt to work in different areas), they can be applied even at the factory, even in an apartment building or in a private house.
Important! Supply and exhaust devices cannot be considered completely natural, since they always have a forced discharge unit.
High-quality air handling system involves the location of all the main andauxiliary devices inside the common frame. It does not matter where it is installed. It can be a loft, or a cold balcony, or even a heated loft. Combining pumping and air removal allows you to solve the following tasks:
- cooling of the incoming mass in the summer;
- its warming up in the winter;
- air saturation with ions;
- inflow disinfection;
- its release from mechanical impurities.
Work is organized as a series of cycles. First, the cold air outside the room passes inward. At the same time, an identical amount of air already used leaves the house or another object. Both at the inlet and at the outlet, it cannot bypass the cleaning system. Further, the flow paths start to differ.
The cold mass moves into the heating unit (heater), if the system is designed for heat recovery. Indirect contact between the incoming and outgoing flows helps reduce heating costs and speed it up. That is why experts consider the supply and exhaust configuration standard of efficiency and practicality. If necessary, such ventilation can be equipped with noise suppression means, special sensors, condensate collection tanks, automated timers, and so on.
Note! Can also be used and separate systems, respectively responsible for receiving or discharging air.
It so happens that all these sophisticated options are simply not needed. It is only necessary to ensure the removal of polluted air, and the flow of fresh air will be made in this case without special measures. But even in residential premises, a combination of exhaust and side ventilation is much more common. At manufacturing plants, hoods are equipped with places where it is necessary to drop a polluted air mass or remove heat in an excess amount. In any apartment, an analogue of such places is the kitchen.
How to do it yourself?
Having dealt with the preferred method of arrangement, you can already take on the task of organizing ventilation with your own hands. First, mark up in the diagrams and drawings the location of all channels and mines used for drawing. At the same time, the calculation of the volume of air, which must be removed from the premises through any channel, is carried out. Now it is possible to draw an axonometric scheme with drawing of numbers of sections, with designation of previously calculated air volumes.It is recommended to consistently perform calculations from those branches in which gravity is minimally significant — these are channels on the upper floors.
To calculate the gravitational pressure, they are guided by the temperature of the outdoor air of +5 degrees. The calculated value of the temperature of the room air is taken at 18 degrees heat. Only then calculate the required cross-sectional area of the pull channels. When this indicator is determined, it is necessary to take the size of the channels, multiples of the size of bricks, and additionally calculate the real rate of movement of air. The tables used for aerodynamic calculations were compiled for steel channels of a round shape.
Therefore, if rectangular draw lines are to be used, the equivalent diameter becomes the calculated indicator. It must be such that the reduction in pressure due to the friction force turns out to be the same as in a circular channel with an identical gas flow rate. We must not forget about the adjustments associated with the roughness of non-metallic structures. It is necessary to ensure that the total pressure drop is 10% less than the initial pressure.If this can not be achieved, it is necessary to adjust the cross section of individual sections of ducts.
When installing the hole hoods covered with louvres, placed on the 50-70 cm below the ceiling. It is advisable that these grilles be:
- in the kitchen 0.2-0.25 m;
- in the bathroom and toilet 0.15 m;
- in the combined bathrooms 0,15-0,2 m.
If the house is built of brick, the exhaust ducts should be placed in the thickness of the walls. When the canal is shown in the diagram for each floor, it is required to transfer it to the plan of the attic. It is necessary to mark how much air is removed from each individual room. Placing the ventilation channels inside the walls allows you to keep the design consistently warm. Intake valves are recommended to be installed in the walls, since such devices effectively absorb all sounds.
Valves should be installed approximately 2 m above the floor. Air from them should go above. Prior to installation of valves, it is required to evaluate how well the pulling channels work. It is recommended to examine the walls before performing all the work in order not to damage the wiring or fittings.First, the valves are applied to the wall and mark them along the contour.
Note! Gluing up the room with dust helps to glue the bag in the right places. It is there that all sorts of rubbish will pour out. The initial hole with a depth of 70-100 mm is made using a perforator with a crown. When the hole is covered, dirt is selected from it with a vacuum cleaner, and then a seal is inserted. A tube reaching the end of the wall is also inserted there, and grilles with acoustic visors are mounted from the street.
With this work certainly required insurance. The pipe is introduced into the middle of the body hole, and after aligning the structure, marking is done. Now you need to drill 4 holes. Dowels are screwed in, the case is mounted on the wall. Put silencers with filters. Valves mounted must be covered with a lid. The recommendations of experts are as follows:
- it is best to place the shaft in the center of the house;
- the choice of round ducts can be justified only with a significant accessible place;
- the harder the pipe, the more efficient the movement of air through it.
To learn how to make natural ventilation with your own hands, see the following video.
