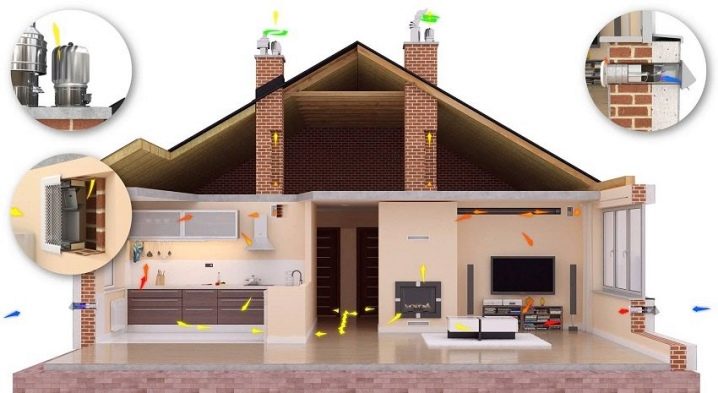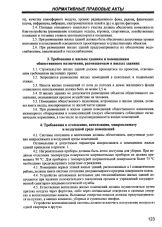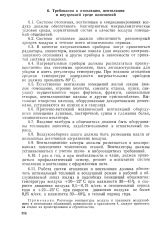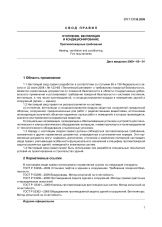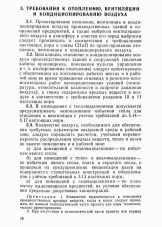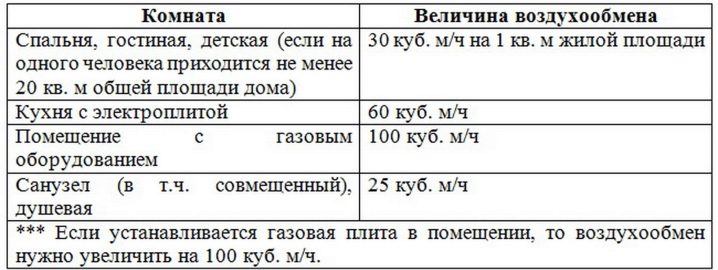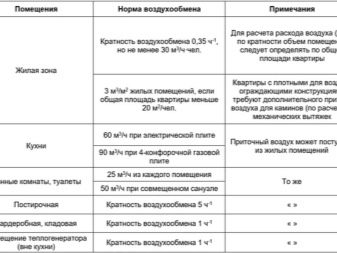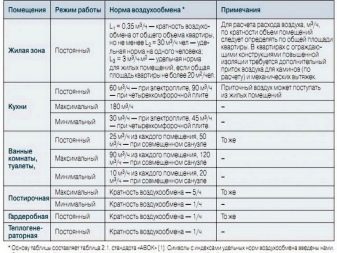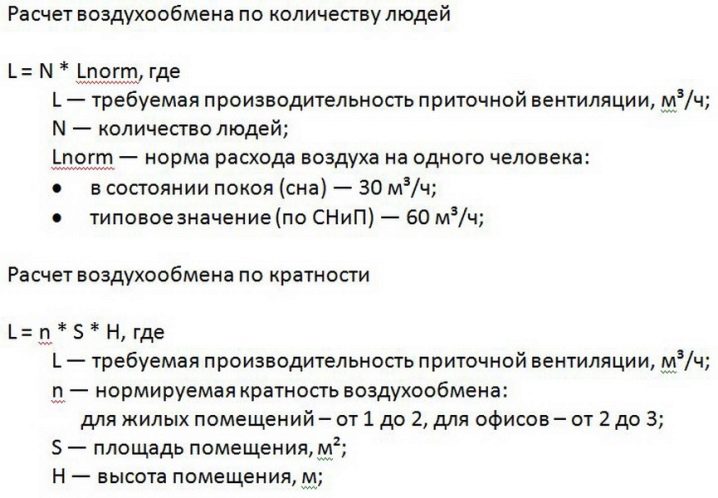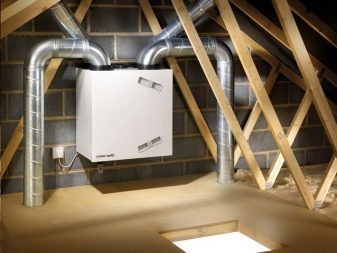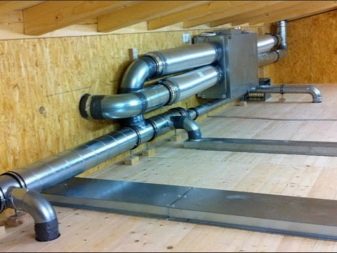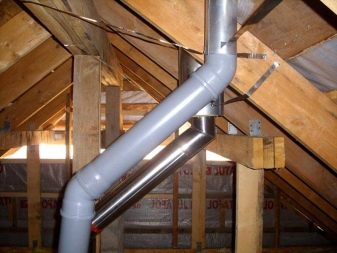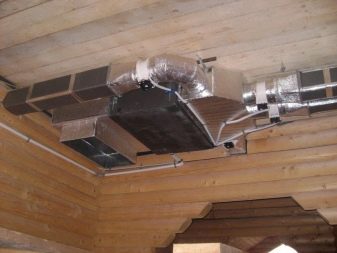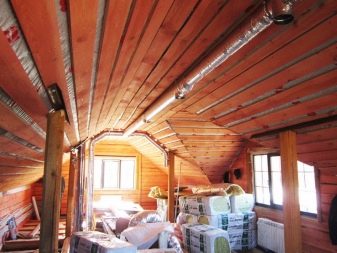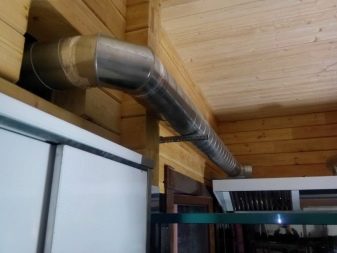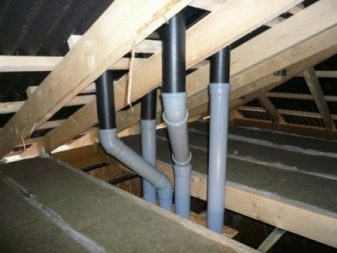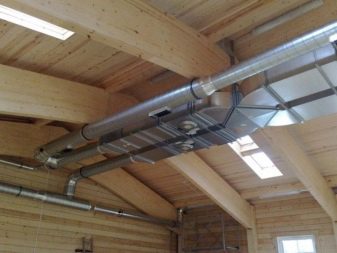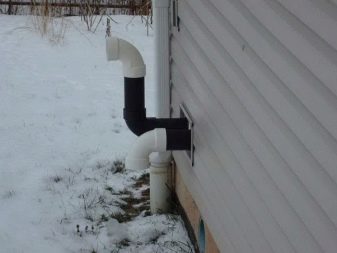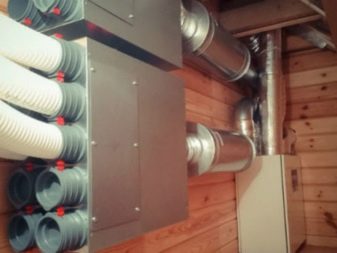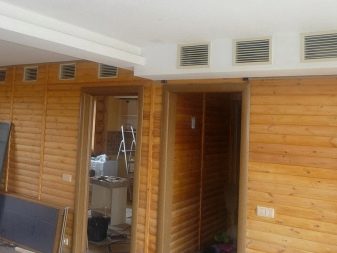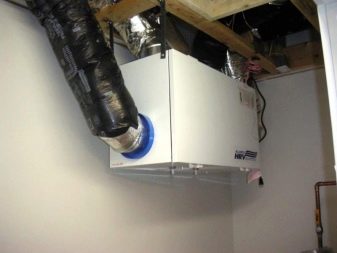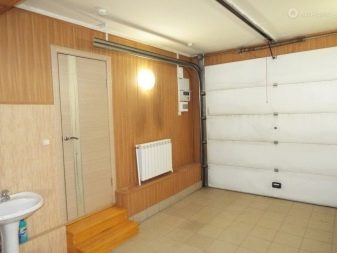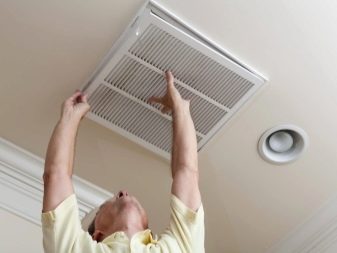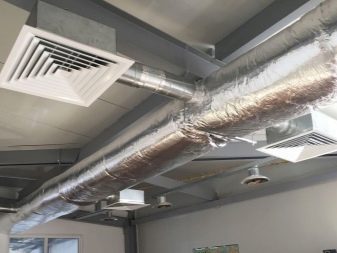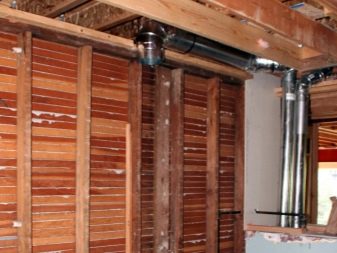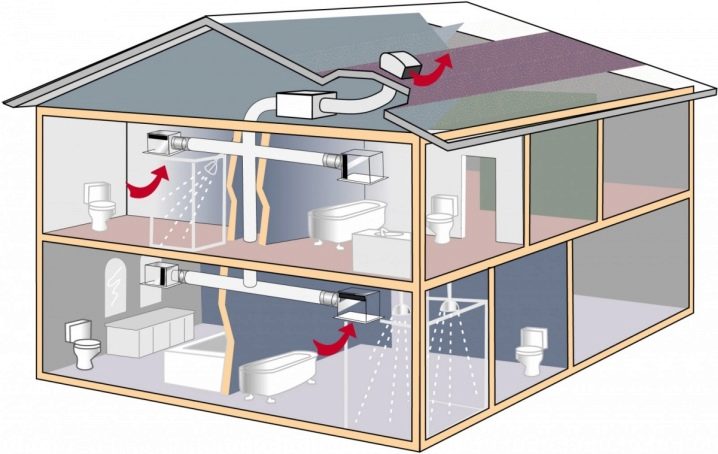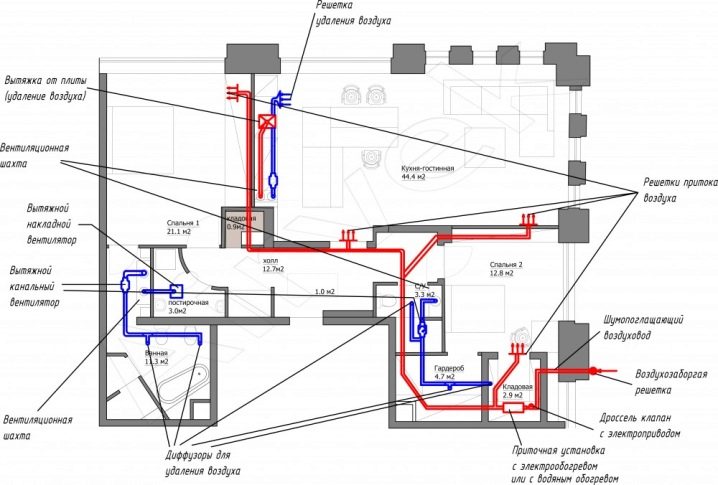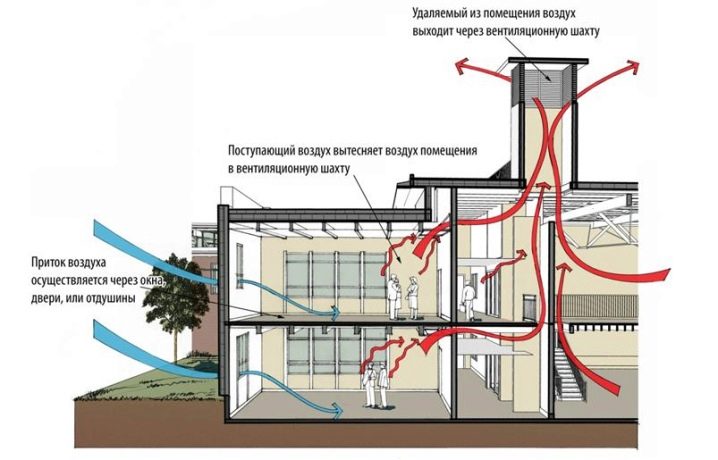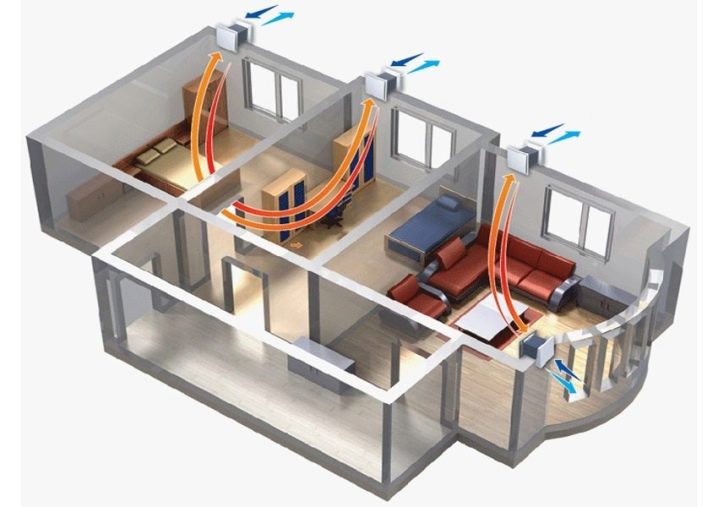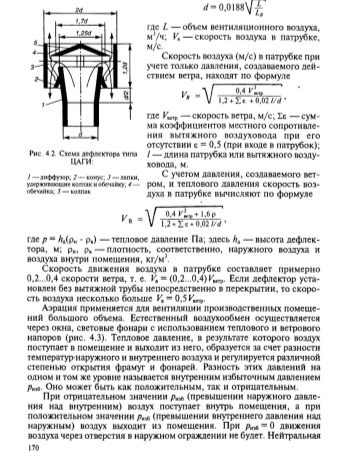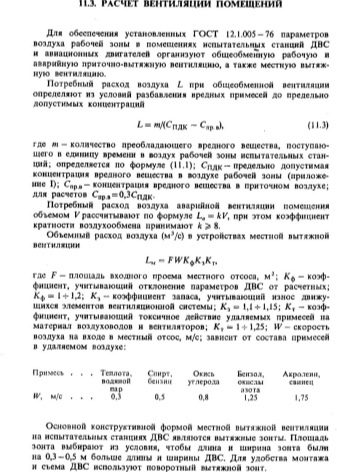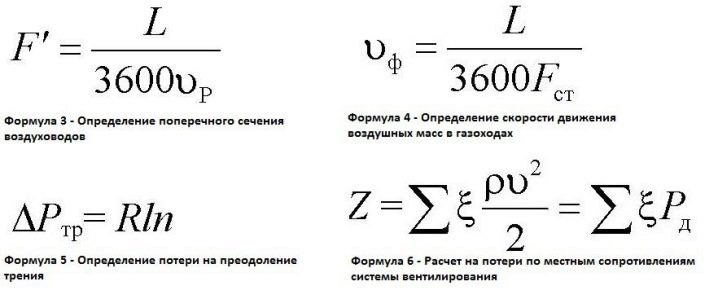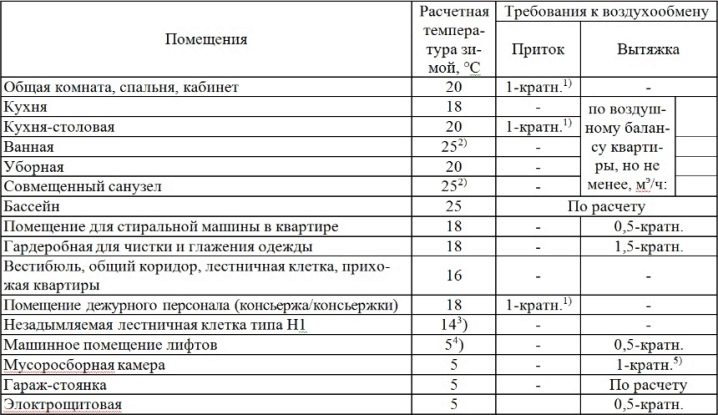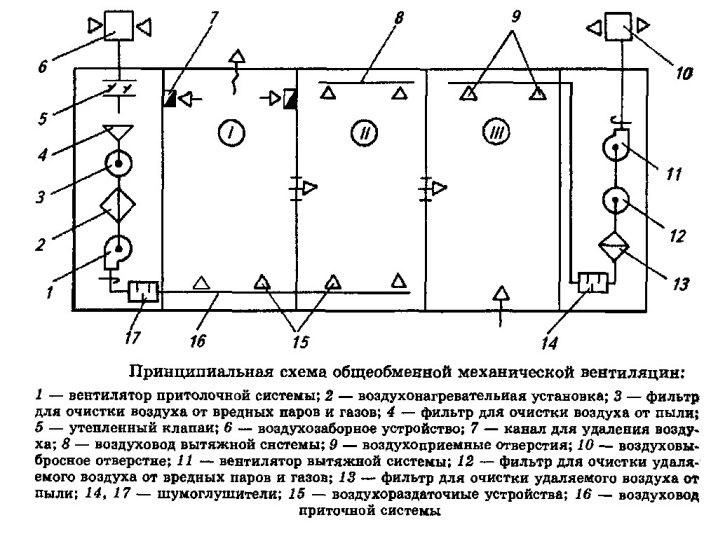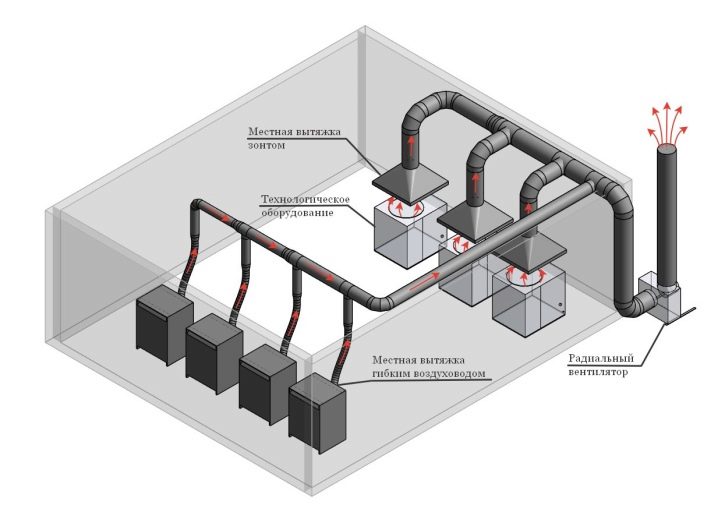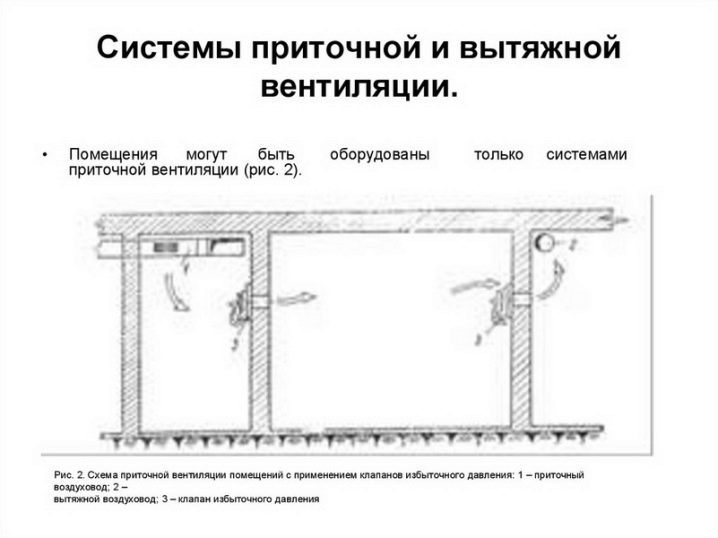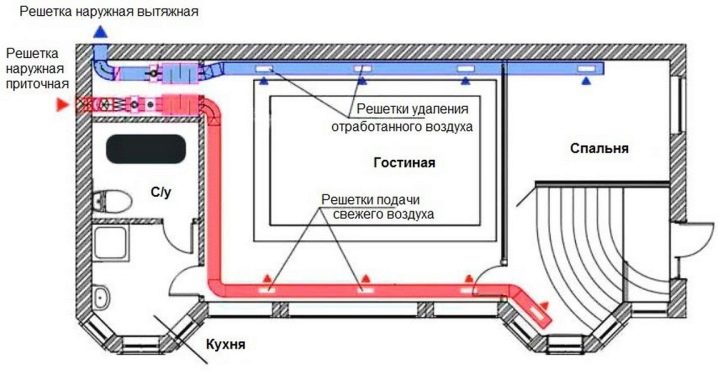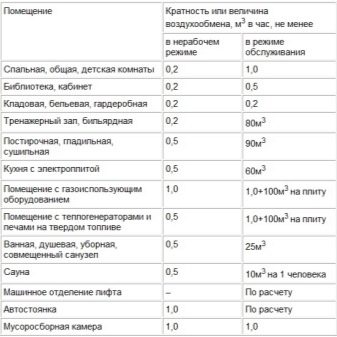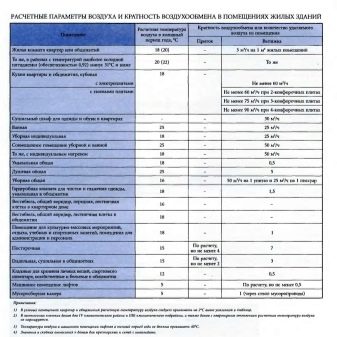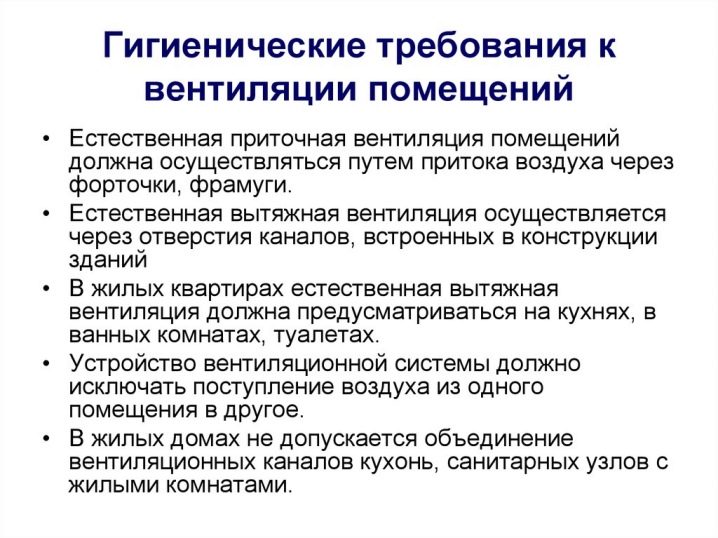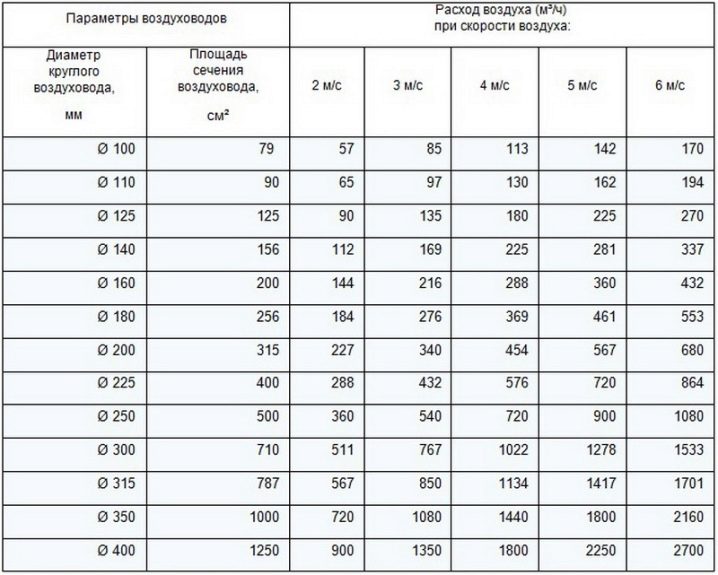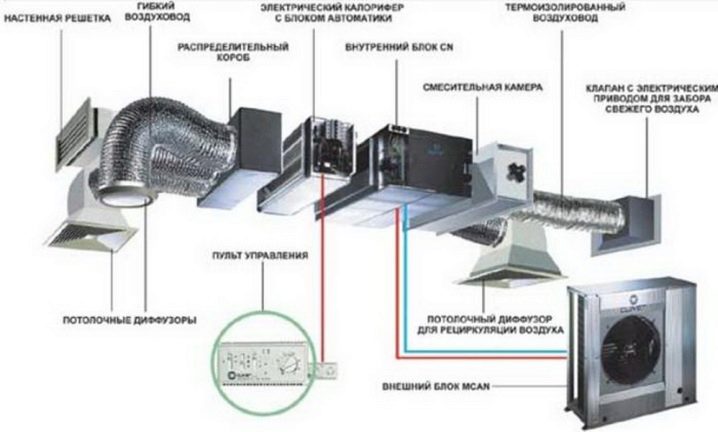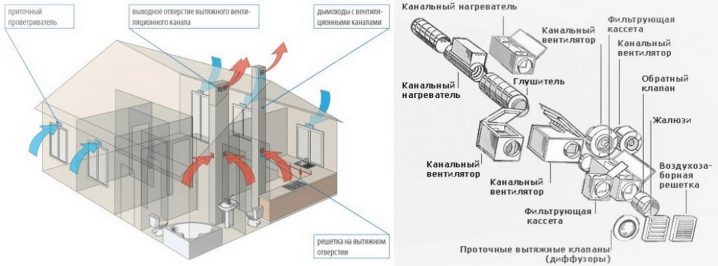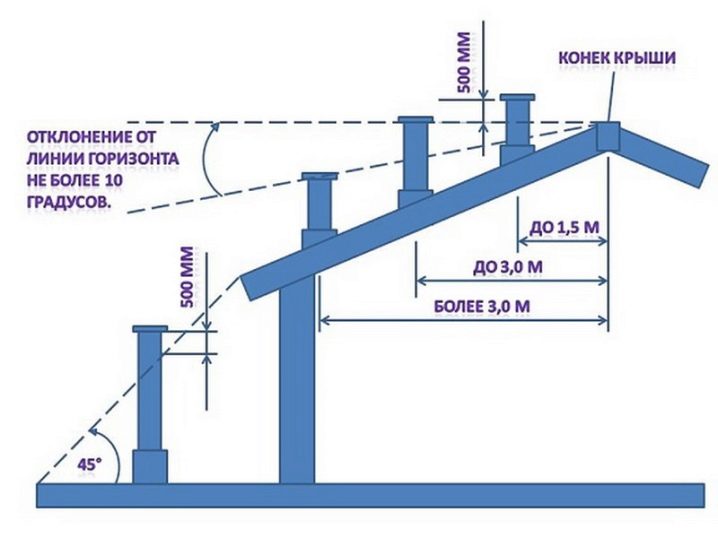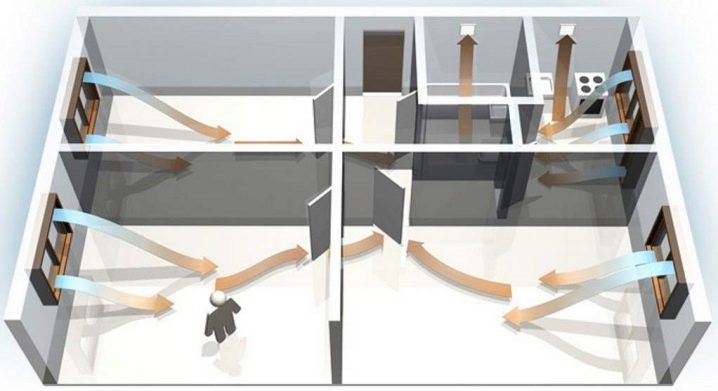Principles and features of the calculation of ventilation
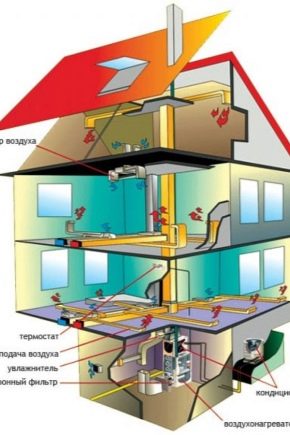
Ventilation is remembered mostly when it works too badly. To eliminate the occurrence of such a problem, it is necessary to very carefully design such communications. Therefore, knowledge of the basic principles and moments of the calculation of the ventilation system is important.
Sanitary requirements of regulatory documents
In public and administrative buildings, regulations prescribe that ventilation should be designed according to the average number of people there.If we are talking about continuously present person, the recommended value is about 60 cubic meters. m. Since such objects are visited by many people who are there only for a short time, it is necessary to carry out the calculation for them. The recommended value in this case is approximately 20 m3 of air mass. Similar calculations are required for all premises separately, regardless of the presence or absence of heating.
The air flow rate
But simply “pumping” the air into the room is impossible. It is required to be systematically updated, distributing the flow over the area several times during each hour. To eliminate errors, it is required to carry out the calculation of the multiplicity. To do this, multiply the normalized number of air exchanges per hour by the total area and height. The coefficient for residential spaces is 1-2, and for administrative facilities - 2-3. When calculating local and general ventilation, the approach is also used in terms of multiplicity and number of people, after which the largest value is selected.
The essence of the multiplicity calculations is that they determine the necessary quantitative parameters of air movement. The need for them follows from the considerations of the removal of harmful substances. The method of calculating the hazard has an important variety - the calculation of aggregated indicators. For this purpose two formulas are used: L = K * V and L = Z * n. The calculated figures are expressed in cubic meters.
As for variables, they are as follows:
- K - the number of air replacements in 60 minutes;
- V is the total volume of a room or other room;
- Z - air exchange (in specific terms per measured indicator);
- n is the number of units.
Clarification of air by the number of residents
The definition of the required amount of air that enters through the general exchange ventilation system has its own characteristics. It is necessary for fresh purified air to enter the room, and to the outside:
- excess heat;
- unreasonably high amount of moisture;
- harmful substances arising from human activity or when using a dwelling.
Most often, in any building, the volume of air that flows into the building through general ventilation is equal to the amount of air that it discharges. But in a number of cases, including in very clean production workshops, measures to counteract dust are critically important. The main one is that the inflow is substantially larger than the mass to be stretched.Usually, 1 person should have 30 cu. m. incoming air if the room is ventilated. But if for some reason it is impossible to open the windows, the amount of air required doubles immediately.
General trade ventilation in this case should be built on the supply and exhaust type with a natural gravitational motion. Having determined the number of those who will be in the room, multiply it by the hourly personal air flow. Natural-type exhaust hoods are made in a vertical shaft, reaching to the roof. The thrust in the channel is determined by multiplying the rate of air movement by the cross-sectional area inside the shaft. For public buildings of each type (medical, educational, industrial and others), as well as for their individual parts, there are their own sanitary and hygienic standards.
Errors in the calculation of the quadrature and the volume of air ducts threaten with the fact that the performance is very small and does not meet the needs. To eliminate the occurrence of problems, it is necessary to study in advance the sanitary and hygienic rules and regulations. It is recommended to carry out the calculation both throughout the room as a whole, and in individual segments.Additionally, the use of sites with special calculators helps to reduce the likelihood of a miss. It is more reliable than computing on a sheet of paper.
Calculation by type of ventilation
Natural
The correct calculation of natural ventilation indoors in a private house or apartment takes into account the fact that air movement must be ensured by the difference in temperature. It is accepted to divide natural ventilation into channel and channelless types. It is the first option that is mainly used in private buildings and in apartment buildings. Depending on the designs of designers, the channels are held in the form of mines, in special blocks or directly inside the walls.
Speaking about the principles and methods of calculation, it should be noted that a simple formula is used for calculations. First, the density of outdoor air is subtracted from the air density in the room. This difference is multiplied by the product of the acceleration of gravity and the distance from the edge of the intake to the middle of the exhaust hole. As practice has repeatedly confirmed, aeration of various structures through the opening of transom brings excellent results.The first step is to determine how large the upper and lower gaps are, a mathematical model of aeration is formed in accordance with these data.
Approximately in the region of the middle parts of the upper gaps, an excess voltage appears above the plane of the coincident pressures. Just it is crucial for the removal of polluted air. To determine the speed with which the air will move in the middle of the bottom lumen, you must first multiply the expenditure coefficient by the area of these inlets. Then the required outflow of air is divided by the obtained figure.
Mechanical
Ventilation systems of this type are divided into supply, supply and exhaust and pure exhaust types. Supply structure is used where there is a lot of heat and few harmful substances. It is also valuable in situations where it is necessary to strengthen the air supply, helping local ventilation to improve the condition of the air during the emission of harmful substances in individual places. When calculated supply and exhaust ventilation, it is trying to give the maximum possible multiplicity. And for a pulling variety it is very important to take into account how dense the vapors and gases are removed.
Calculation Examples
Exhaust
To calculate the parameters of exhaust ventilation systems, it is first necessary to pay attention to the SNiP. In accordance with this document, if the activity of one person is small, the need for air will be 20 m3 per hour. With average activity, this figure rises to 40, and at high - even up to 60 cubic meters. m. With regard to the multiplicity of exchange, in the sleeping rooms, it is one. For sanitary facilities, a factor of 3 is entered, the same value is assumed for the kitchen.
Suppose you want to calculate the need for exhaust air for a room of 20 square meters. m., while the house is inhabited by two tenants. If we take the standard height of the room, then the general formula is a volume of 50 m3. With an average multiplicity of 2, the result is 100 cubic meters. m. per hour. If we proceed from the average level of activity, we can assume that the need will be 80 m3. But, as is customary in the usual situation, the highest index is applied, successively calculating the parameters for all rooms and then summing them up.
Taking into account the peculiarities of the real Russian climate, even in the warmest regions it is impossible to do without warming the air.Building codes provide that the temperature in rooms where even people occasionally come in should not be below 18 degrees. Therefore, the required power of the heating devices is determined with reference to the lowest temperature of the outdoor air, which has to be heated. Let 180 m3 of air be consumed in 60 minutes, and the heater has a power of 2000 watts.
By dividing this figure by the time stream and by the unshakable coefficient of 2.98, get 33 degrees. So, the maximum permissible frost for such a configuration is -15 degrees. If the temperature drops below, ventilation will not do its job. A number of specific indicators are used to calculate the ventilation based on heat generation and excess heat.
In the formula L = 3.6 * Q / (c * p * (tyx-tnp) after the equal sign, the following are successively substituted:
- excess heat (in watts);
- thermal capacity of air (by default it is assumed to be 1.005 kJ / (kg * ° С);
- specific gravity of air 1.2 kg per 1 cu. m;
- the temperature of the air that is required to be taken from rooms located outside the main zone;
- the temperature of the initially incoming air.
When calculating the pressure and the associated speed of movement of air masses, it is necessary to take into account what is the cross-sectional area of the channels.
Additionally analyze:
- channel geometry;
- total fan power;
- number of transitions
Inlet
Aerodynamic calculation of fresh air ventilation is performed by multiplying the volume of the ventilated space by the ratio of the air mass exchange.
Let the data be as follows:
- apartment 48 sq. m. m;
- ceiling height 2 m;
- need 2 times per hour to ensure a complete change of all the contained air.
Then you want to support the flow of 192 cu. m. air every 60 minutes. The integrated calculations are carried out not only for a unit of volume, but also for each occupant, as well as for sources of excretions. As usual, the multiplicity is determined according to the specifics of the room. In a ventilated space, 30 cu. m. If the ventilation is not performed, this figure will be 60 cubic meters. m
By multiplicity
The multiplicity is calculated as follows: divide the total amount of air by volume. If the amount of air delivered is 200 cu. per hour, and the volume of an apartment is 100 m3, then the multiplicity will obviously be 2. Due to natural aeration, no more than 4 changes of air per 1 hour can be provided. The need is calculated very simply.It is only required to divide the amount of the incoming pollutant by the difference in the MPC and the content of the same substance in the external atmosphere.
According to sanitary and hygienic standards
Let conditionally live in a study office 1 person permanently and 1 person temporarily. Then the total hourly volume of air flow will be 60 + 20, that is, 80 cu. m. As for the living room the number of temporary residents is assumed to be 2, it is necessary to ensure circulation of already 160 m3. If part of the premises is balanced by the size of the air inflow, while others are not, then it is required to compensate for the lack of inflow by supplying rooms adjacent to the problem ones. More accurate information can be provided by professionals who compose the equations of air balances and solve them.
Calculation of channel diameters and duct sections
Determination of the overall diameter of the air ducts, their external sections and sizes of single parts, chimney nodes should be started with the choice of the geometry of the structure.
The most common configurations are:
- a circle;
- square;
- rectangle;
- oval.
The greater the size of the mine, the lower the speed of movement of air in it.At the same time, the noise that this air produces is also reduced. Such considerations must necessarily be considered when the necessary optimal parameters are determined. In practice, most people use modern software, because without it, only the narrow circle of experienced designers can determine the required values. You should not be afraid of the use of remote calculators - they are made up taking into account the recommendations on which special design organizations have been working for years.
But in the first approximation, it is possible to estimate the necessary values independently. In this case, the actual diameter of the duct and its external section will be obtained by rounding the calculated figure to the nearest existing frame size. The most accurate answer can be obtained only when contacting a specialized bureau.
If the pipe is round, the calculation is as follows:
- the size of the diameter, expressed in square meters, is determined;
- on the basis of it, through the formula for determining the area of a circle, establish the diameter of the channel;
- for brick mines located inside the walls and for other situations, the closest possible value is selected equally.
Pipe height adjustment
Correctly calculate the height of the ventilation pipes can be depending on their diameter. But if there is a smoke channel directly next door, their value should be the same. Otherwise, the smoke will inevitably be sucked inside. If the duct is closer than 1.5 m to the parapet or ridge, it should be raised at least 0.5 m. And if the distance varies from 150 to 300 cm, the height of the outlet part of the duct should be equal to or exceed the ridge.
Equipment selection
The movement of air inside the ventilation is experiencing significant resistance. It directly depends on the rate of movement of the air mass. When choosing the power of exhaust (fan), it is necessary to take into account the fact that the installation will have to overcome the friction force and resistance when air is passed through the installed additional equipment. Do not chase the excessive power of the equipment, because it can result in the appearance of drafts. It is recommended to use axial structures in apartments due to their simplicity and high performance.
Channel type fan is mounted in such wet rooms as:
- winter Garden;
- greenhouse;
- bath;
- pool.
For information on how to calculate the ventilation, see the next video.
