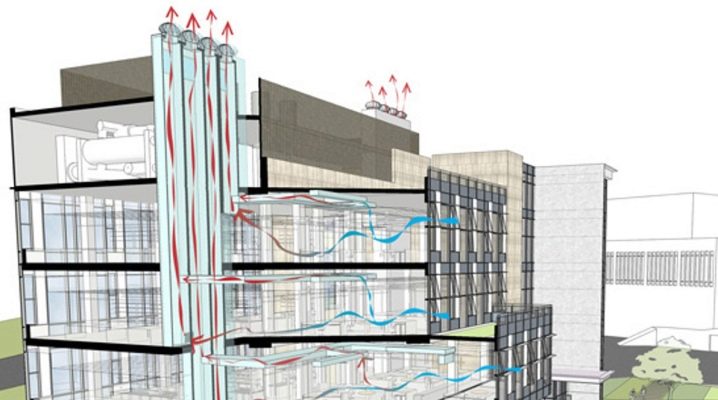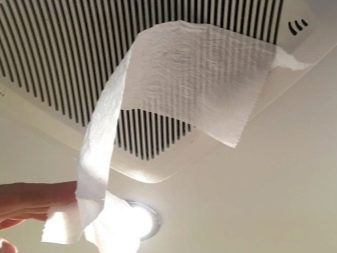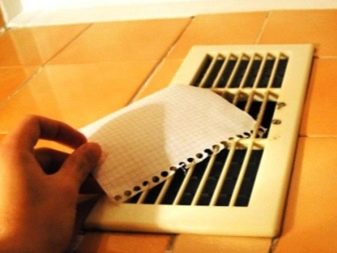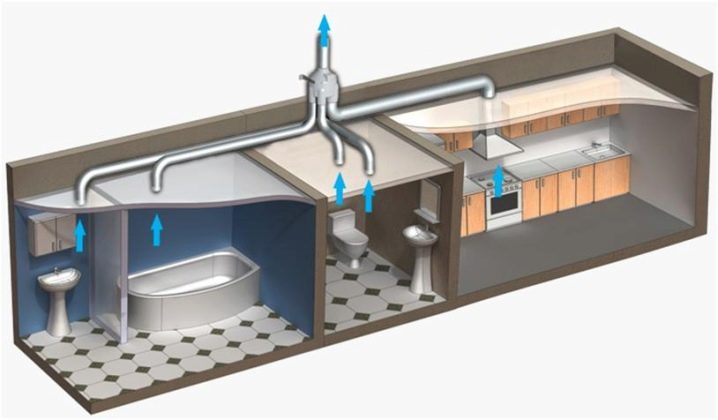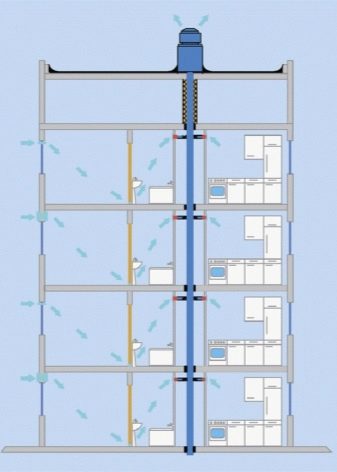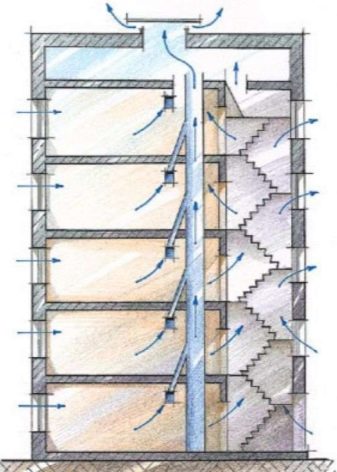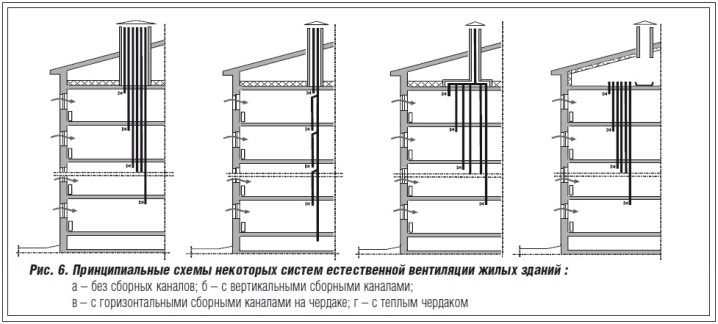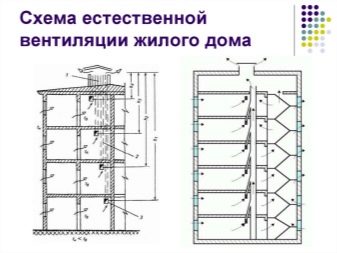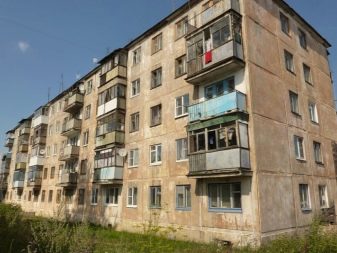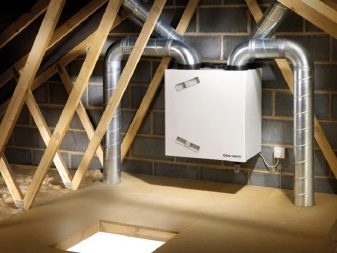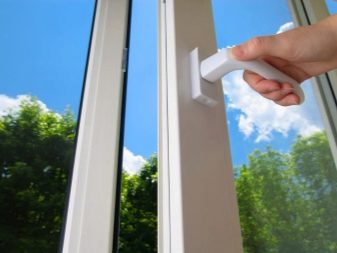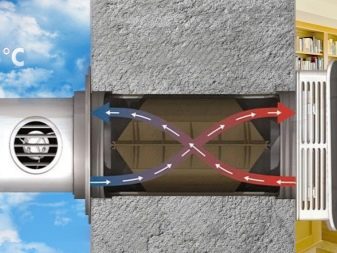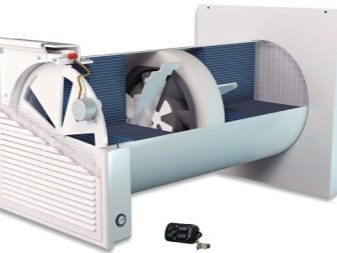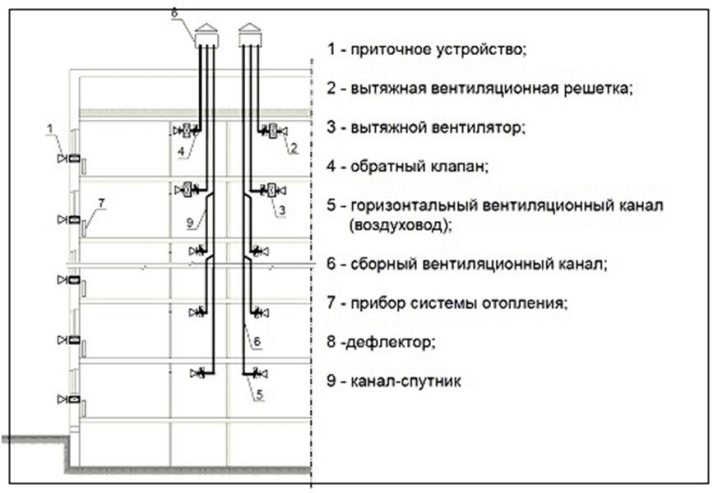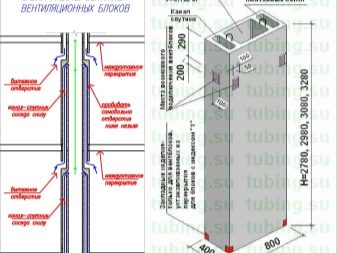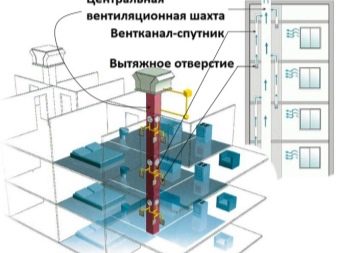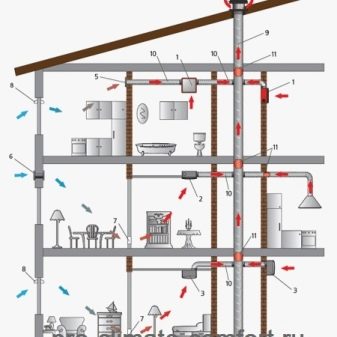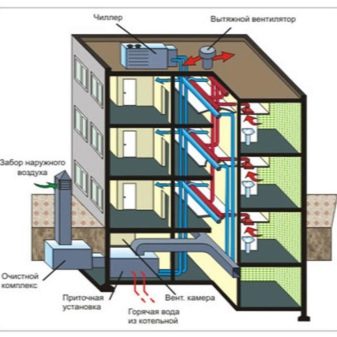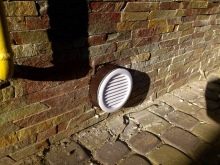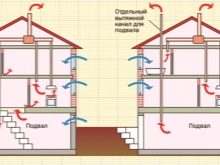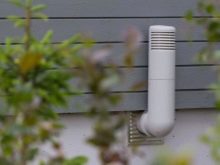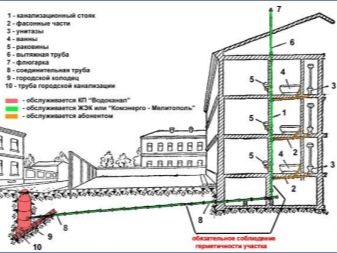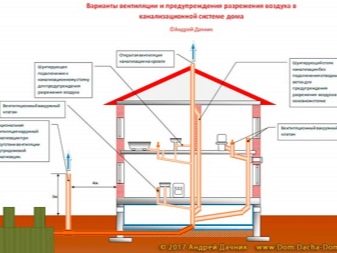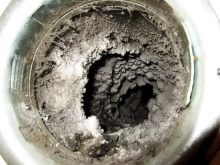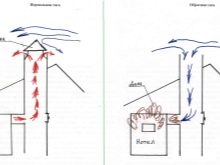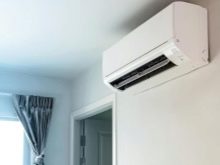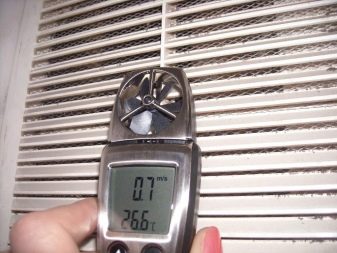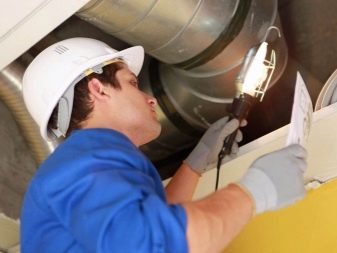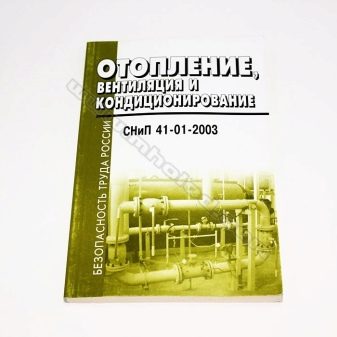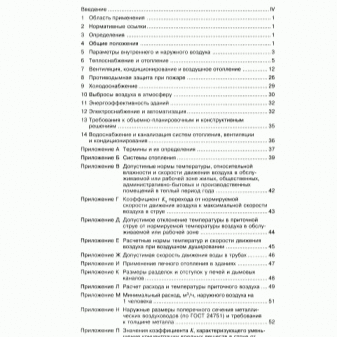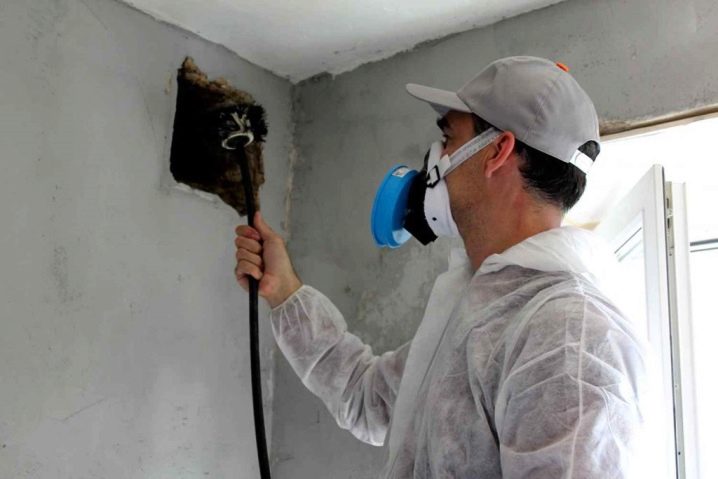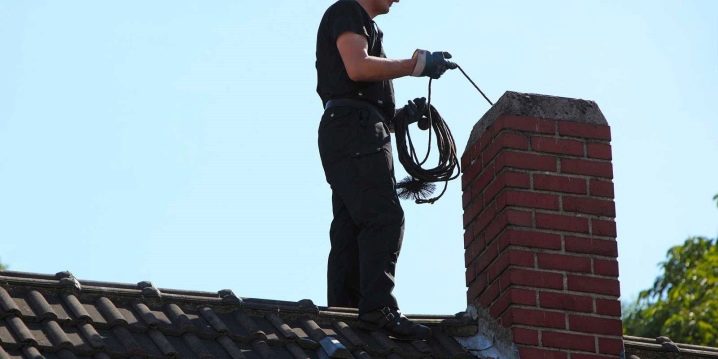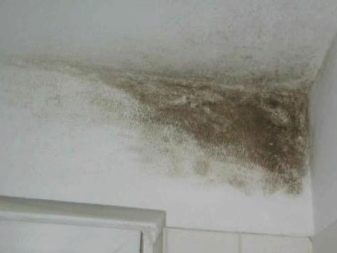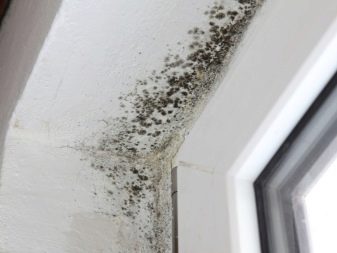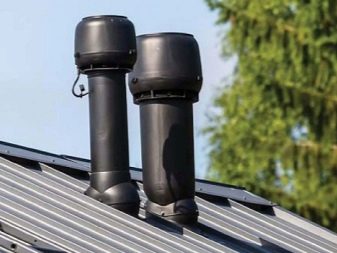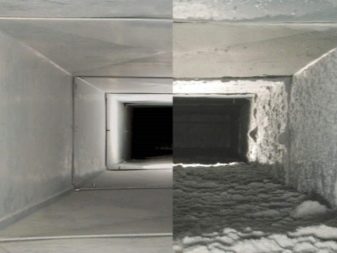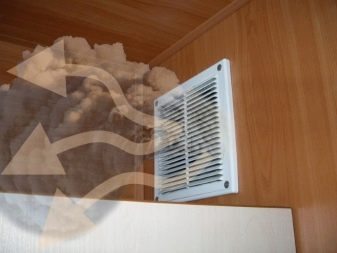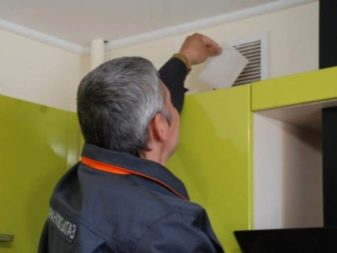Ventilation features in an apartment building
According to the standards of sanitation, each residential building must have a ventilation system, the purpose of which is to remove dirty, "waste" air from non-residential premises (toilet, bathroom, kitchen). The windows of the ventilation system malfunction, dampness and mold on the walls appear. With its proper functioning of such unpleasant phenomena should not be. The consequences of malfunctioning ventilation can be very disastrous: if your baby grows, he may develop asthma or other dangerous diseases.
To measure the efficiency of the ventilation system, take the middle sheet of paper (10x10 cm), open the window in the room and bring the paper to the ventilation grid.If the leaflet is fluttering, everything is fine. Otherwise, there is a fault.
Purpose
The purpose of the ventilation system in a high-rise building consists in the exchange of atmospheric masses with the removal of excess moisture, dust, heat, and harmful substances from the premises to create a favorable microclimate in the rooms and purify the air. In panel, brick, and also modern low-budget apartment buildings, a natural type ventilation system is used.
The device system in high-rise buildings
There are 2 types ventilation systems in apartment buildings:
- natural;
- forced.
The natural ventilation system is different in that the exchange of air in the apartments is due to temperature and pressure drops. The principle of work is that the polluted air comes out through ventilation ducts and mines to the street. A clean gets inside through the vents, doors, windows on the outer wall, sometimes this requires the installation of special inlet valves.
It is possible to lay separate ventilation shafts for each of the apartments located in the house, but this option is profitable only for low-rise buildings.In high-rise buildings such a construction is unreal. In the construction of multi-storey residential and non-residential buildings using two common schemes.
- Outputs of all mines are arranged in the attic, and a common horizontal canal is mounted there. This channel has one outlet, laid in the most convenient place.
- From individual apartments polluted air is discharged through horizontal channels into common (for porches) vertical shafts (risers), which deliver it through the roof to the street.
The differences are visible from the description. The second type is characterized by the idea of a private straight shaft for the upper floors, since a horizontal channel must be at least 2 meters tall to form a thrust.
All ventilation ducts and mines must have good thermal insulation, otherwise the formation of condensate in the attic is inevitable, followed by mold and inadequate destruction of materials.
The horizontal box in the attic has its own requirements: its cross section must be of sufficient size so that there is no reverse thrust.
The houses of the old plan of construction are equipped with a natural ventilation system. She has a significant advantage - she does not need electrical power. But there are drawbacks - its effectiveness depends on the cleanliness and the absence of obstacles in the mines and canals.
More and more often, instead of wooden frames, plastic and metal-plastic windows are installed everywhere. Their undoubted advantages - tightness and noise insulation - for ventilation systems works in the negative, as the natural ventilation system provides for the withdrawal of air and through the slits in the windows and air vents. In such situations, a second type is being constructed - a forced ventilation system.
It is characterized by the use of various devices for the artificial creation of air flow. It is mounted in cases of lack of natural ventilation or adverse environmental conditions.
The lack of compulsory system in its high cost, which is the cost of additional equipment, consumed electricity and the required maintenance. Pros - high efficiency of the exchange of air masses, the possibility of heating or cooling the air, cleaning it from dust and so on. Typically, its design includes a fan in the basement and exhaust system on the roof of the house.
And also use heat exchangers - energy-saving equipment.Their job is to transfer heat (cold) from the exhaust air to fresh air.
Mechanical ventilation systems are divided into 3 types:
- inlet;
- exhaust;
- mixed
For the first type, artificial inflow of clean air is characteristic, and removal of waste occurs through windows, doors (in a natural way). This system consists of a supply system, heater, cooler, filters. The power of these systems varies widely, depending on it they are divided into domestic, semi-industrial and industrial. According to the type of construction, the intake systems can be monoblock and composing. Each type has its pros and cons.
Monoblock systems are mounted in soundproofed compartments, due to which they make less noise and are more suitable for installation in residential premises. Composite designs consist of separate elements, and can serve various objects - trading rooms, offices, apartments. But for their installation requires an exact calculation, besides, they are large in size.
For the exhaust system, the situation is reversed: fresh air flows naturally, and the discharge of polluted air is mechanical.It requires installation of exhaust installation.
With a mixed ventilation system, both inflow and outflow are produced by electrical appliances. It is considered the most effective design, as it combines the advantages of the two previous types. Supply and exhaust systems provide, in addition to air exchange, also air purification, maintaining the required temperature and moisture content. System performance is not affected by weather conditions or seasons. The main thing is to design a balanced system where the flow of clean air is balanced by the outflow of waste.
The advantage of mixed ventilation is efficiency, which is provided by the heating of fresh air and heat recovery from the outgoing contaminated stream. For weather sensitive people and hypertensive patients an important advantage is the ability of the system to regulate the level of atmospheric pressure in the room.
When choosing a ventilation system, the following factors are taken into account:
- height and number of floors of the building;
- location of the building;
- environmental noise level;
- the degree of pollution of outdoor air.
Ventilation of basement rooms is one of the factors ensuring the proper operation of the entire ventilation system. For the natural circulation of air masses in the basement in its walls are special holes. This not only reduces the humidity at the bottom of the house, but also creates traction in the mines.
Sewage ventilation is an important component of the fresh air supply system. There are several design solutions for sewer ventilation.
- Direct, in which the sewer risers on the top floor are displayed up, and do not remain closed. Clean air flows through the tops of the risers, simultaneously preventing siphon suction.
- Parallel, when the ventilation riser is constructed parallel to the sewer, they are connected to each other by taps along their entire length. It is considered more effective in comparison with the first type.
- In the case of buildings of 9 or more floors, the best option is a system using mixers.
What to do with the backward in the apartments?
The effect of "reverse thrust" is that the air in the apartment is not cleared, but on the contrary, it becomes clogged with polluted from the street or from its neighbors.
This situation may have several reasons.
- The outlet pipe of the ventilation system, placed on the roof, is incorrectly oriented relative to the air flow, which prevents their circulation.
- Accumulation in the ventilation ducts of steam or cooled air.
- Mechanical barriers - debris, soot, traffic jams from snow or ice, sometimes birds nests.
- In large rooms, the formation of private flows and drafts is possible, which causes the risk of disrupting the waste of polluted air.
- The work of fans, air conditioners, split-systems, even kitchen hoods prevents natural ventilation.
Responsible specialists are required to diagnose the system to determine the causes of reverse thrust.
- The first to investigate the technical documentation. On the basis of this study, the results on the literacy of the design development according to the accepted standards are summarized, then the system operating conditions are checked.
- It is necessary to check the correctness of laying the ventilation channels and their compliance with sanitary and technical standards.
- Examine the ventilation system for clogging, patency, channel performance, eliminate found damage.
- Then, experts begin to inspect the system for overlapping ventilation channels. Calculate the volumes of passing air to compare them with the design values.
The appearance of reverse thrust may be due to a drop in atmospheric pressure or a change in the wind vector. In such cases, open windows will help. If the cause of poor performance of the ventilation system is not identified, install the deflector.
It is necessary to regularly clean the ventilation shafts, this should be done because of their frequent clogging. If the reason for the return traction was drafts in the apartment, it is advised to reschedule the premises, install tight doors.
What regulatory documents are needed when checking?
Ventilation systems must meet all the requirements established by SNiP 41-01-2003. "Heating, ventilation and air conditioning" and SNiP 2.04.05-91 "Heating, ventilation and air conditioning." When checking the operation of the ventilation system, the project documentation of the house with an indication of all elements of the ventilation system is also needed - it is examined for compliance with the above standards.
Periodicity of the survey
Diagnostics of the state of chimneys and ventilation ducts produced in such situations:
- putting an apartment building into operation before gasification and heating;
- redevelopment of apartments or repair of ventilation channels;
- prevention, it should be carried out every quarter and 7 days before and after the cold season;
- identifying bad traction or lack thereof;
- in all cases related to gas equipment, when calling through the emergency dispatch service.
The study of suitability for the use of chimneys, according to the standards, must be carried out:
- for stacked bricks - quarterly;
- for constructed from asbestos-cement, clay, heat-resistant concrete - annually;
- heating and cooking furnaces - in the spring, before and during the heating season;
- heating boilers and furnaces - annually.
For ventilation ducts and rooms with gas installations and appliances, the frequency of such a check is set at least twice a year.
Who is responsible?
Managing companies are responsible for the normal operation and condition of the ventilation of an apartment building. Maintenance of housing and public utilities (this includes ventilation systems) is among their responsibilities.
Operating problems and their elimination
Often in old buildings equipped with a natural ventilation system, a situation arises when the vector of movement of air masses (tilting) changes in exhaust ducts. As a result, cold street air blows into warm apartments, the walls of the channels are cooled, condensation appears, and frost, then glaciation is possible.
The reason is the imbalance between the influx of fresh air and exhaust air exhaust due to improper design of the ventilation system, redevelopment of the premises or the installation of sealed window frames. Installing inlet valves is insufficient to solve this problem. But it is possible to eliminate it.
If such a situation arises, recommend effective activities.
- Close completely or cover the exhaust ducts. To enhance the effect of opening the window frame.
- Install intake valves in all living rooms, except domestic.
- Reduce the diameter of the exhaust channels to 4-5 cm using special inserts made of polyurethane, drywall and other suitable materials.
- After the disappearance of the problem, replace the inserts on the gratings with an adjustable diameter of the channel cross section
The recommended actions need to be made in at least 60% of the apartments belonging to the same ventilation riser, this is the main difficulty.
In force majeure situations (the system overturned during severe frosts), you can use an emergency measure - reduce the outlet openings of all ventilation shafts on the roof. But this action will significantly worsen the exchange of air masses of all apartments, so that it can be considered only as a time step.
Problems that may arise during the operation of the supply and exhaust ventilation system:
- drafts arising under the supply grilles blows heavily;
- the system is buzzing, which creates uncomfortable sensations, especially in the bedrooms;
- too warm incoming air in hot seasons;
- imbalance between air inflow / outflow;
- blockage of system elements;
- There is no effective consumer management system.
Most of the above problems stem from errors made in the design and installation of equipment. But some problems arise due to improper operation of the installed system. So when you move into a building with a supply and exhaust ventilation system you need to requireprovide a passport of the installed system, instructions for its operation and carefully observe all its requirements. In case of any deficiencies in the operation of the equipment should contact the management company and the company that established it.
You can learn about the ventilation in the apartment building from the video below.
