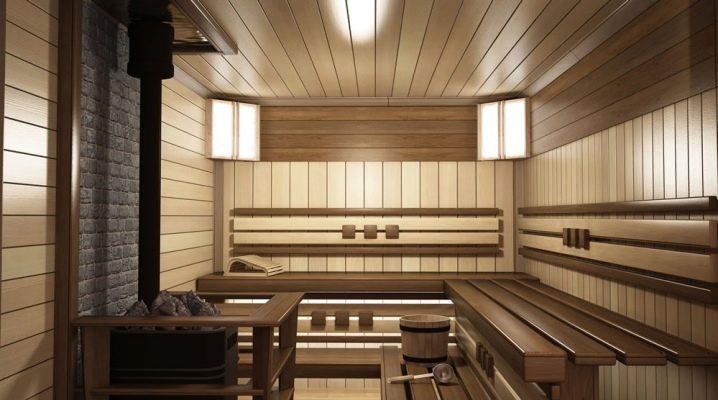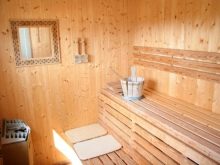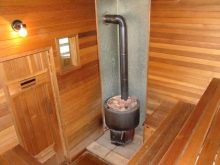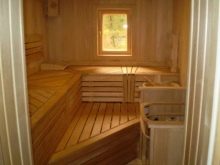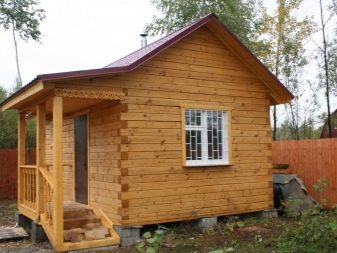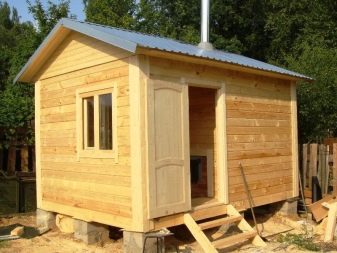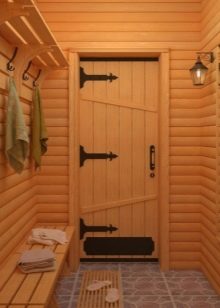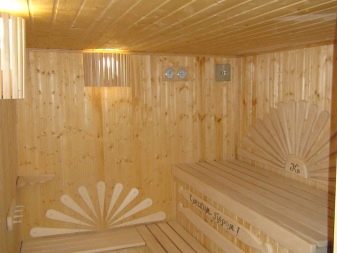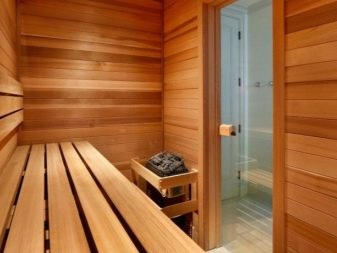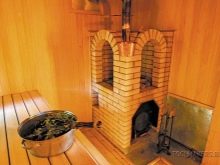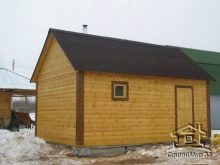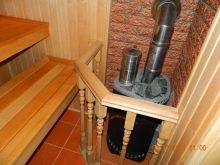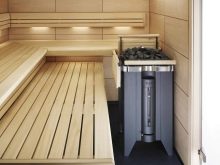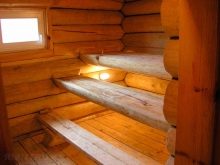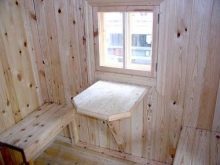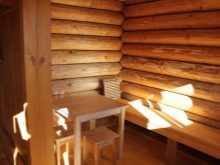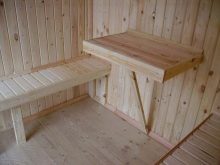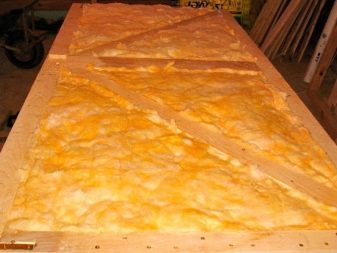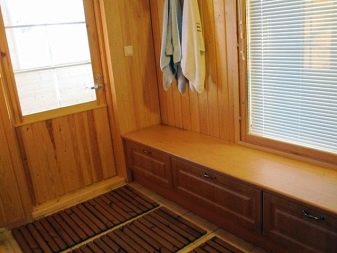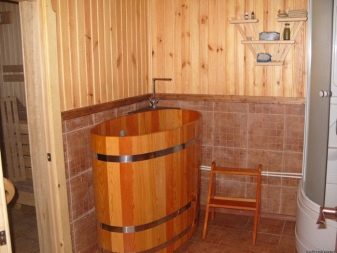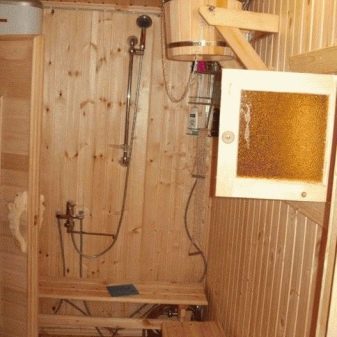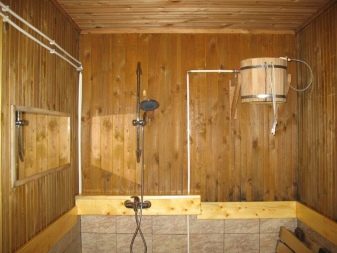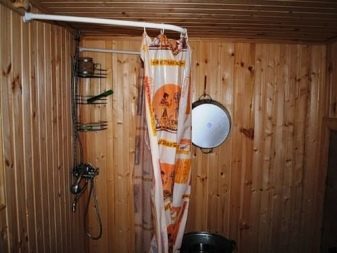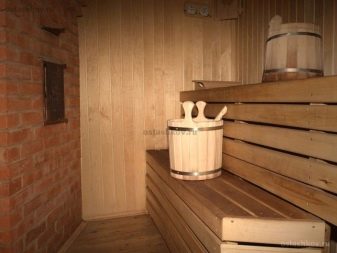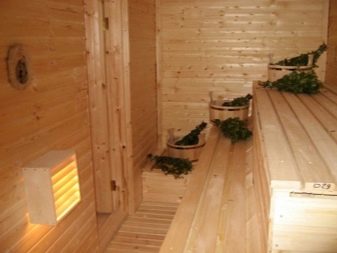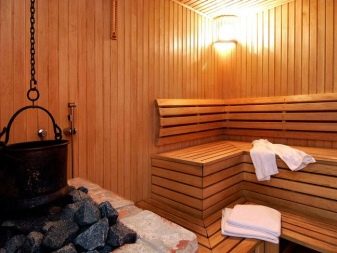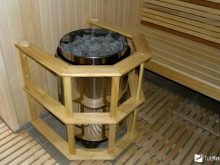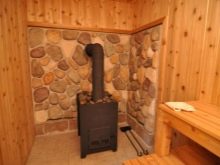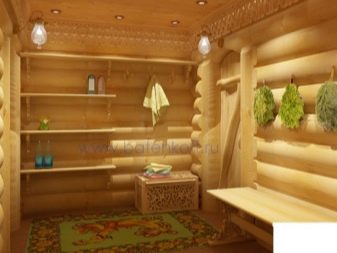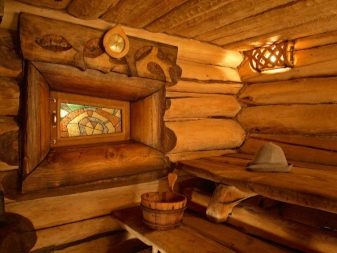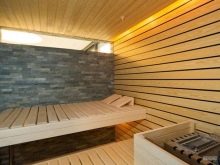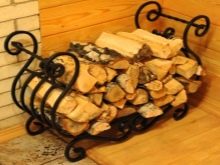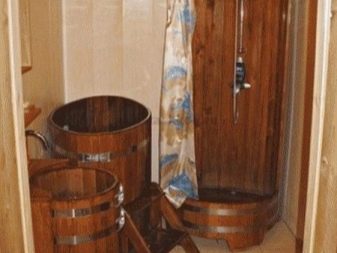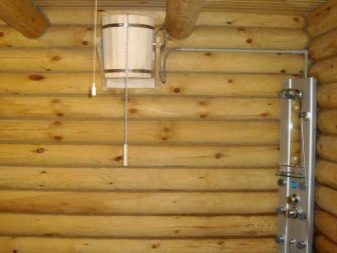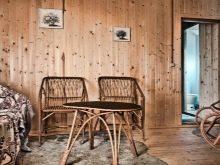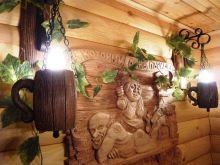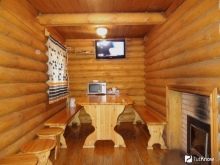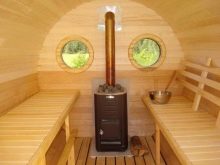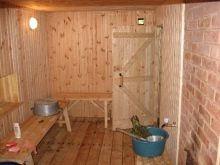3 by 4 bathhouse: interior layout
The internal layout of a 3 by 4 bath can be comfortable and convenient for one person, as well as for two or even three people. This is not exactly a tiny bath, but not a luxurious sauna at all. However, if you apply fantasy, you can equip everything with maximum comfort and place everything you need on these few square meters.
Features and benefits
Many owners of private houses prefer to equip such small baths on their territory.
The fact is that they have a lot of advantages:
- Efficiency. First of all, it is worth noting that building such a bath is very profitable. On the construction of the building size of 3x4 will take very few materials. If you build a room from a bar, then only one beam, sawn into two parts, will be used for the construction of a bath. No waste here.
And if you build the premises yourself, you will be able to save more on your work. In addition, the construction of the bath will take quite a bit of time - as a rule, following all the advice, you can build a bath in just a few weeks.
- Sophisticated layout. Since a 3x4 bath is small in size, each free meter has to be used to its maximum. However, such a rational distribution of space is very beneficial.
As a rule, such a room is divided into two main parts. The main part is the steam room. The second is reserved for a waiting room.
In this part of the bath can be equipped with a place to rest. But here with the comfort of only a few people can accommodate, for a large company the place will not be enough.
- Durability. With proper selection of materials baths can be very durable. Since the size of the room is small, you can spend money on good wood with high-quality impregnation. It is much more profitable and better than rebuilding a huge sauna, which will soon lose its appeal.
We should also note the fact that it is much easier to register such a small bath.And then it will be much easier to sell.
Space layout
Every free meter of the 4x3 bath should be used rationally. In addition to the steam room and dressing room there may also be a place for the shower. The main thing is to pre-outline the plan and make sure that all the rooms will really be comfortable and functional.
Each of the compartments has its own layout features:
Steam bath
The main part of any bath is, of course, a steam room. It is not necessary to allocate too much space for it. If you want the bath to be more functional, and there is a place for something other than the steam room, then can be limited to a space of one and a half by two meters. In such a tiny room there is enough space for the location of one person on the shelf. Immediately enough free meters and a small stove or boiler for space heating.
Restroom
Another important part of the room is the rest room. It is very profitable to divide the room into several such zones. All this is being done so that in the second room you can rest easy without suffering from the heat.
The steam room, as a rule, overheats, so it should be slightly cooler in other rooms.From this room there should be access to the steam room and to the dressing room for general convenience. In some cases, it is settled in the attic.
Waiting room
This room is designed for several purposes at once. Firewood or solid fuel is stored here. The same room serves as the entrance to the bath. It can also be a dressing room and a place where all things will be stored while the hosts and guests are in the steam room.
The door to the waiting room is desirable to warm slightly. This is done so that there is no too sharp contrast between the hot air in the sauna and the ice outside.
Washing
The shower room or washing room is also a very important room. It must also be separated from the rest. In the washing, as a rule, the temperature is several times lower than in the steam room. It is also important to make it as closed as possible. After all, taking a shower is a secretive process, during which you don’t want to catch the views of others.
Since the washing is heated separately, you should not make it big. Yes, and for other rooms, the place must also be saved. It is enough that it was convenient for one person to take a shower without bumping into walls or experiencing discomfort.In some cases, enough room size of half a square meter.
But if the room is not made for get-togethers with friends, but for a good family holiday, then it is worth expanding it a bit. In this case, the washing can be combined with a place for washing. In this case, the place for washing may be even more than the steam room.
It is worth considering everything as carefully as possible. Natural ventilation and good heating are very important.. In the case of such a plan, the lounge can be placed either in the attic or in the house. This removal of the room can solve the problem of lack of space.
Pool
Since a small bath is not at all the room where there is enough space for a comfortable steam room and for a huge pool, the latter has to be located not inside but outside.
Wherein you can always make the pool weatherproof by buying an ordinary carport. It is also worth noting that now cascade type pools are very popular. This is an interesting design, in which several parts of the pool are located one above the other.
Because of this, the water in them can be different temperatures.For example, in one part of the pool is hot, and in the opposite end - almost ice. Invented this design is not for swimming, but for an interesting holiday and for tempering your body.
Interior arrangement
The most important functional part of the room is the steam room. At arrangement of this room it is worth considering a lot of nuances. First of all, the location of this part of the bath is important. Professionals advise to place it away from the entrance door.in order to prevent the ingress of cold air.
The door to the steam room itself must be led only by one. This is also done in order to keep as much warm air as possible inside the room.
Plan the size of the room, too, should be very careful. The width, length and height of the room are calculated depending on many parameters. It is worth taking into account the cost of materials, take into account your budget, buying everything needed for construction.
It is very important to consider how many people will relax in the steam room. The more people designed bath, the more space you need to free up under this room.
The room must be warm and cozy.In addition to the closed and insulated doors, you need to think about the arrangement of a good stove or heater. It should be powerful and have a good heat dissipation. At the same time, one should never forget about the fire safety rules.
Finishing bath
When the bath is already rebuilt, you can go to her decor. On the territory of a small room it is impossible to place luxurious fountains and fresh flowers in flowerpots, but there are many other ideas for decoration that you can really do with your own hands.
Wall and ceiling decor
First of all, designers offer to do the decoration of the ceiling and walls. To make the foundation more beautiful, you can finish it with wood or pebbles. There are no problems with pebbles, but wood for use in the bath should be protected with special stains and other meansprolonging the life of this material.
Baths in the so-called eco-style are now at the peak of popularity. To create such a room it is enough to decorate the walls with wood panels, put benches made of natural wood and add a dressing room to the dressing room with neatly laid wood in it.
Artificial ponds
In the washing, not even differing in large size, you can install a waterfall. It does not have to be large and luxurious - a small decorative element that replaces a traditional mixer, rather than a wall, will suffice.
To create it, you can use the most ordinary garden watering can, either a shell brought from the sea or a small keg.
You can also equip a place where you can cool off after a sweltering steam room. To do this, it is enough to put a massive wooden barrel with cold water. The same barrel can be used instead of a washstand.
Decor items
In the tone of the wall decoration can be performed and furniture, and decor items. In a beautiful wooden bath you can use wicker furniture, simple benches of unpolished boards or even barrels of chairs. They certainly need to be covered with protective mixtures, so that they do not deteriorate due to high humidity and a sharp temperature drop.
Also fit and all sorts of little things that so liven up the interior. This and various figures of animals or brownies, and plants in small clay pots.
A 3x4 bath is a room that can be both beautiful and comfortable,if you go to the layout and arrangement wisely.
Review of the 3 by 4 bath in the next video.
