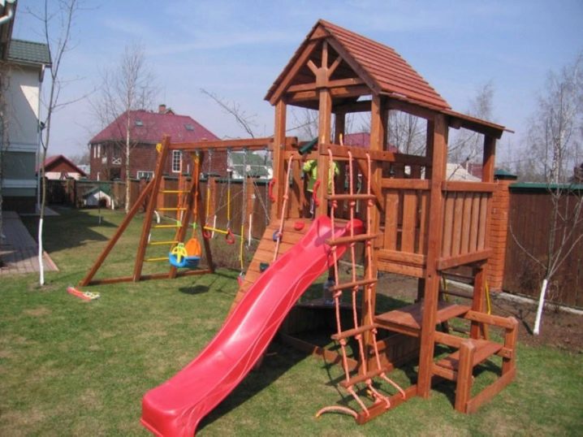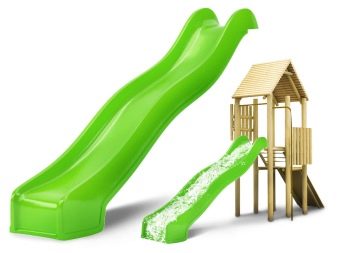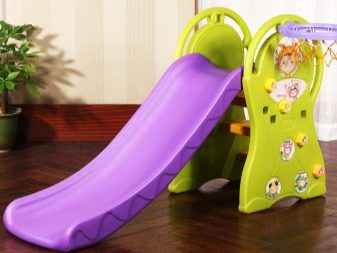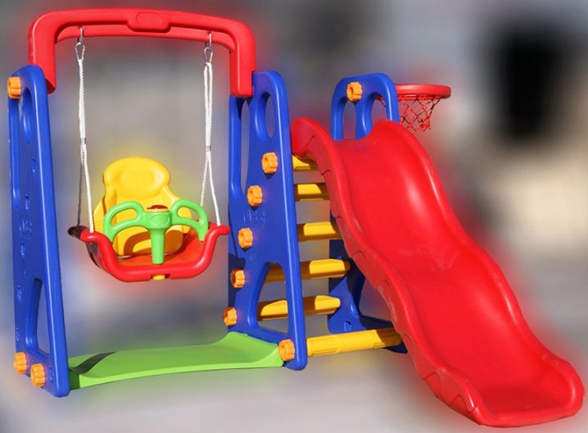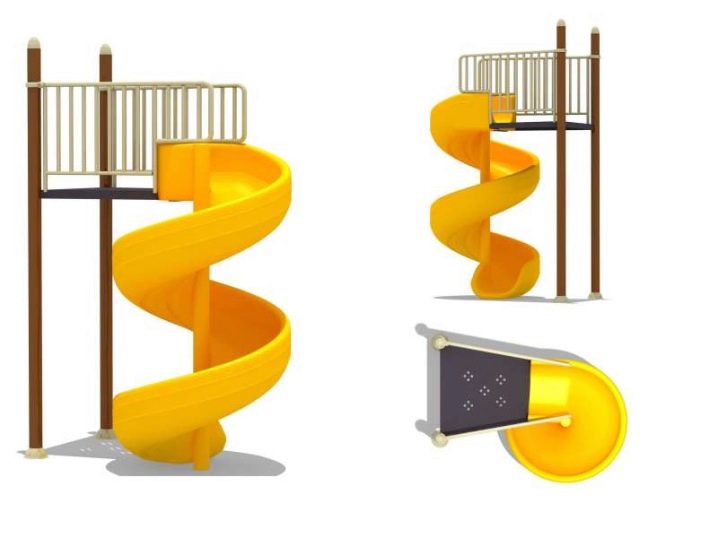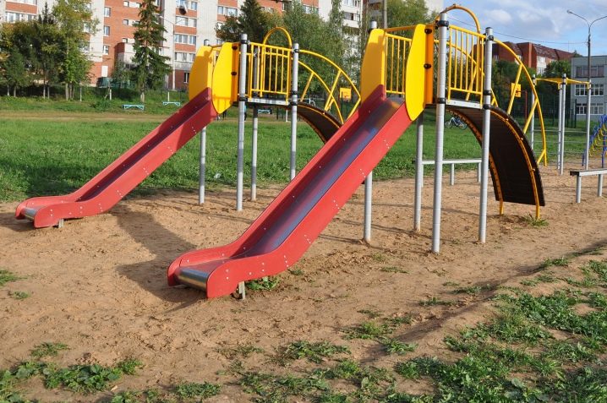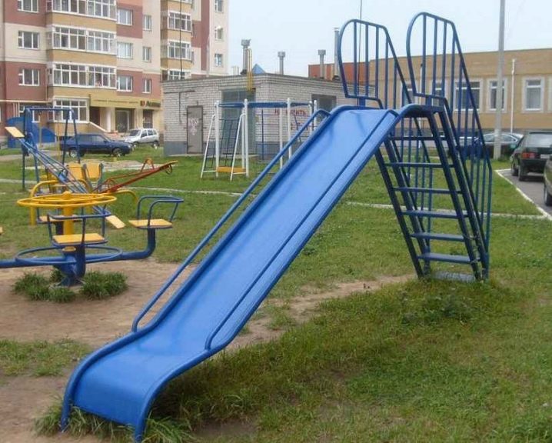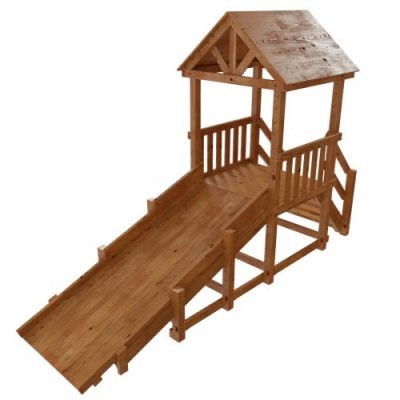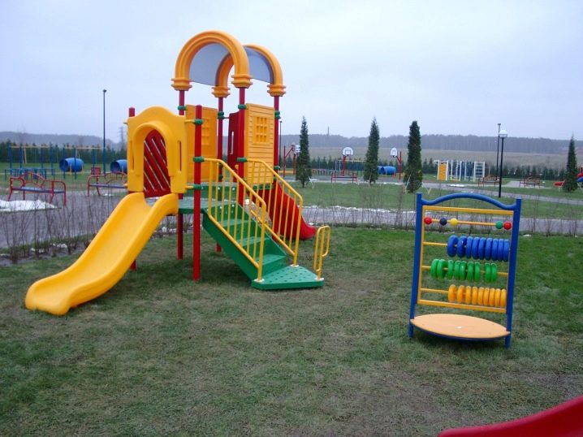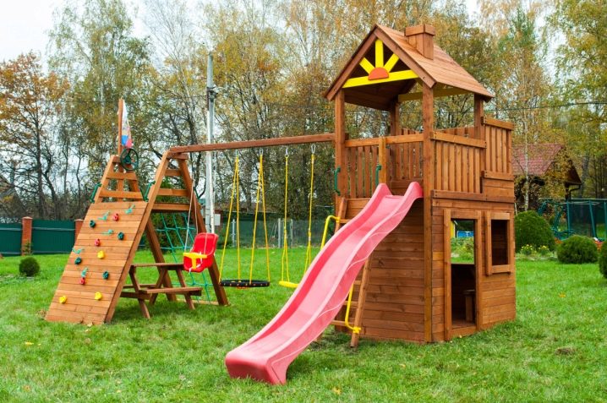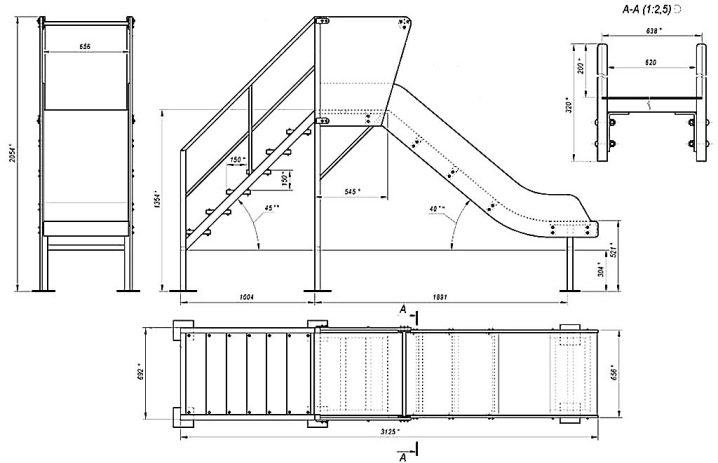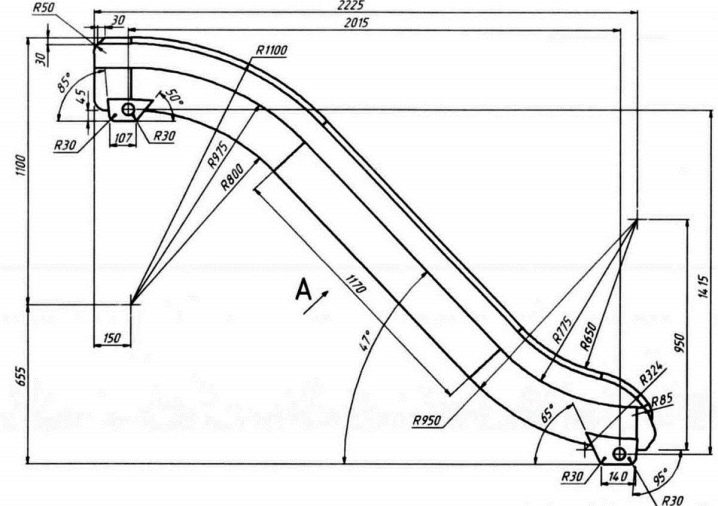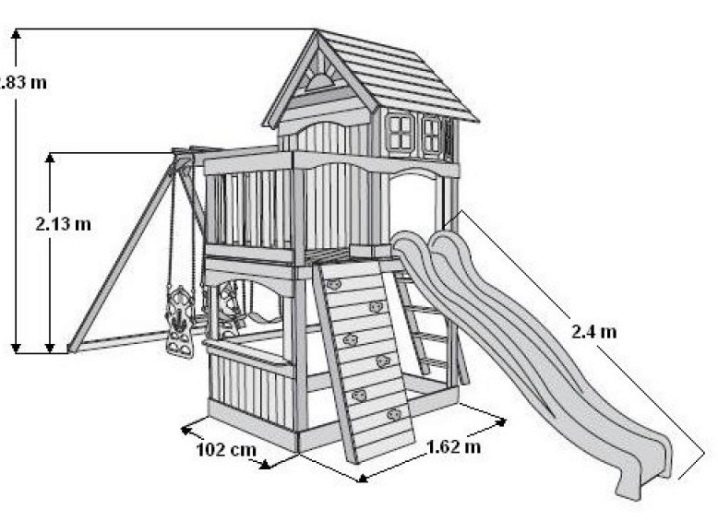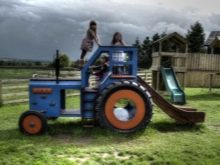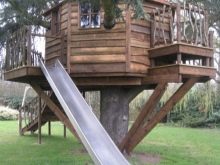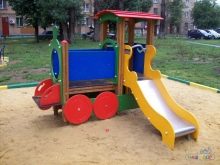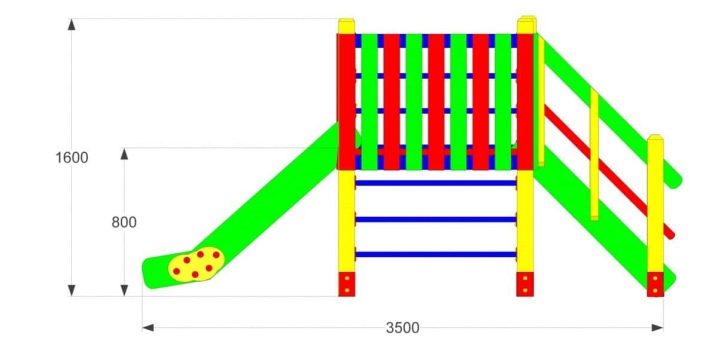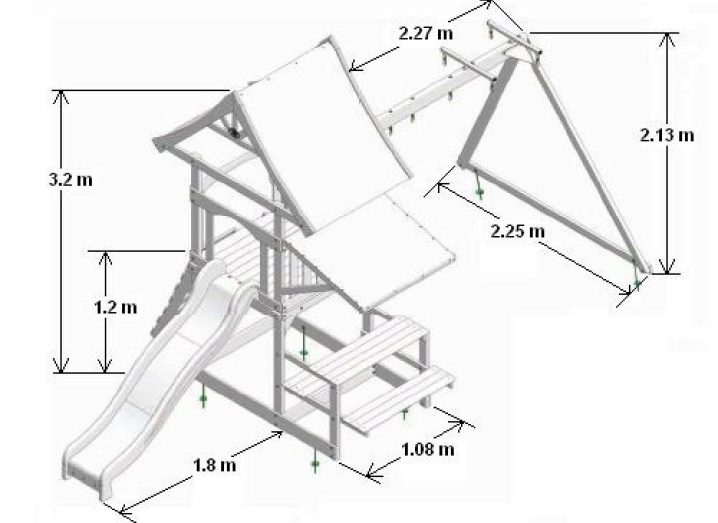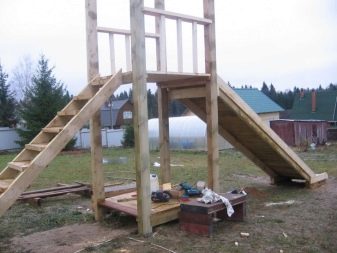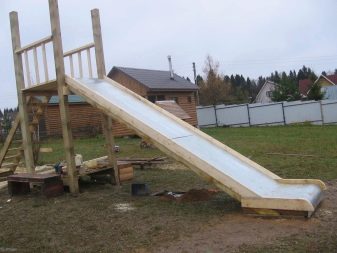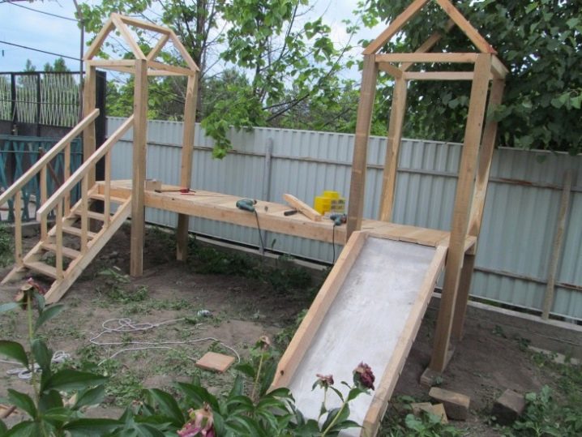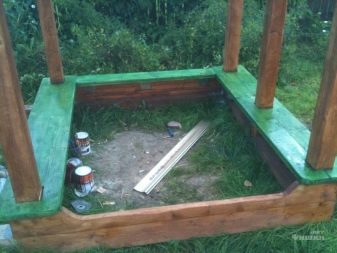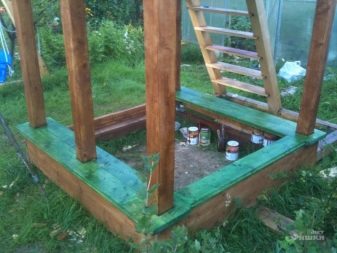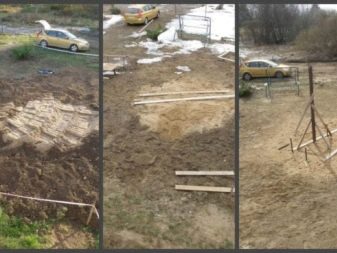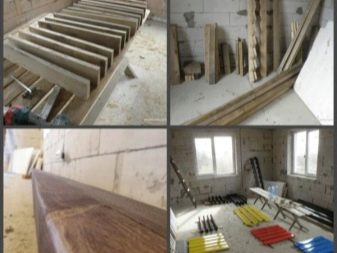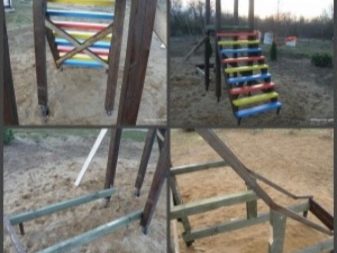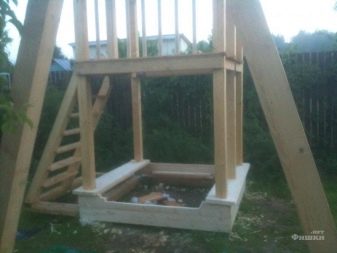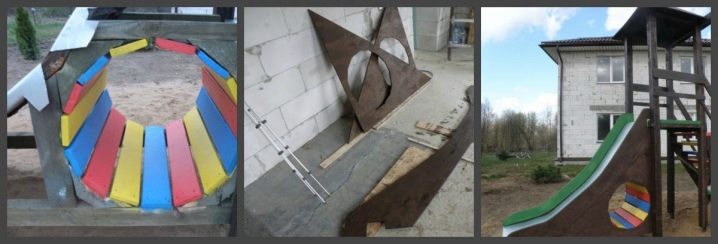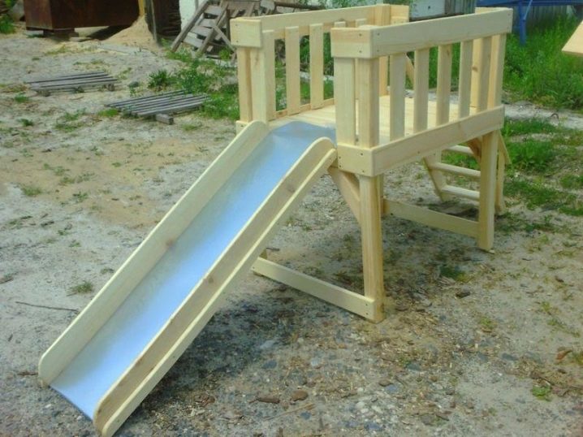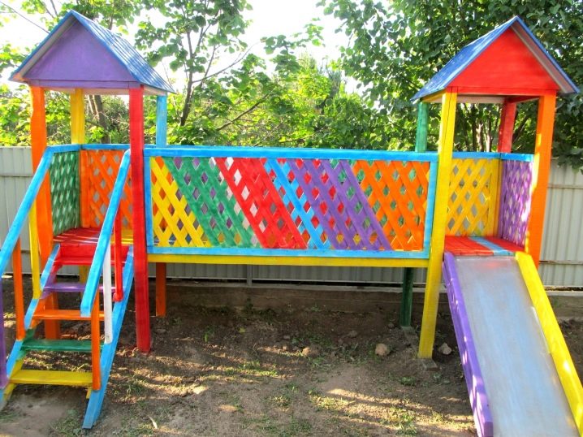We make a children's slide with our own hands
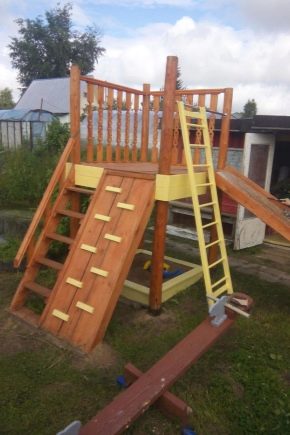
Arrangement of the playground is impossible without a slide. But we must choose the design very carefully and take into account all the nuances. This is safety, and comfort, and ease of making their own hands.
Kinds
Speaking about the types of children's slides, we must first distinguish two types: garden and located in the house. Most often, home designs are placed in the bedroom. You can make them from randomly selected materials, even plywood or particle board. On the street, this is unacceptable - there are too much adverse weather effects. But the main approaches to the drafting of the structure remain unchanged.
The difference may be related to the materials from which the slide is made. For her use:
- PVC;
- tree;
- metal.
Plastic systems are recommended to be used for children from 3 to 5 years. Their main advantages are:
- ease of assembly;
- minimum occupied area;
- the possibility of obtaining a variety of forms;
- convenience and safety;
- seasonal versatility.
Plastic allows you to make slopes in the form of a spiral, pipe or wave. The excellent heat capacity of the plastic stingray allows it not to overheat in the summer, and also to maintain a comfortable temperature in the winter. Works are performed very simply, it is only necessary to assemble the parts in accordance with the instructions. However, plastic is brittle, especially when it comes to cheap Chinese samples. It does not serve long enough.
Often on the site near apartment buildings you can see metal slides. They are very durable and serve for a long time. Even with the active exploitation of the attraction will work enough to take advantage of several generations. You can make a design with different heights and with unequal length of descent.
However, before choosing such a structure for your yard, it is necessary to take into account its weaknesses.
Metal conducts heat too well.In the heat it is very hot, and when the cold comes, the skaters easily freeze. This can lead to bad health consequences, even if they are not noticed in the heat of the game. Still need to remember that the metal requires care. And if the ramp is made of steel, it can corrode.
The tree is attractive for many reasons. It is safe in environmental and sanitary terms. Wooden structures are relatively light and can be supplied in any place. Weather conditions do not prevent their use. But we must understand that even the best wood can deform from dampness and temperature changes.
For the protection of a special treatment. However, it complicates and increases the cost of the construction process. In addition, it is necessary to carefully select the compositions for impregnation, since not all of them are safe enough. But the wooden slide can be easily repaired with his own hands. And during the construction phase does not need to use a welding machine.
The large area occupied by the slide (especially along with the descent) requires a more thoughtful approach to the organization of this element of the playground.Restrict the choice of a suitable material can not. Often the hill complements the house. It not only becomes another place to play, but also helps to shelter from the rain in the summer months. It is also worth mentioning that the types of slides differ both in the presence of the house and in the size of the structure.
Drawings and sizes
To properly build a slide for children at their summer cottage, it is necessary to make drawings and diagrams. If the slope profile found on the Internet does not suit the slope, it is necessary to turn it clockwise (to increase) or counterclockwise (to reduce) the angle. The steeper the slope, the more pleasant the children will be. In addition, this design will take less space, which is especially important in the country.
But when the slope of the slope of the hill is more than 40 degrees, it is necessary to carefully carry out the calculation so that the area for braking does not turn out to be excessively long.
Usually profiles are drawn in a single scale, from bottom to top. At the same time, they try to match the starting points. After that, vertical section lines are prepared, between which there must also be an identical distance. The angle of the ramp is determined by how large the free space is.
If there is a wall, pool or other dangerous places in the courtyard of the house not far from the descent, it is necessary to plan the construction of the steepest hill.
When drawing up the drawings, it is necessary to take into account not only the available territory, but also the age of the children. So, if the construction is designed for a category of 3-7 years, you can make the playing surface at a height of over 2 m. But you will have to make barriers of metal, whose height will be at least 0.7 m. If children of any age can use the slide, the fencing openings may be a maximum of 0.5 m. The height of free fall should be limited to 2 m.
When a fall from the upper platform is likely, it is necessary in the design to foresee the calculation of the shock absorbing coating. The figures often do not indicate support structures. And there may be no other elements of the burial. The form should be as simple as it is difficult to build a structure with a sophisticated configuration. The drawing of the street slide should be made in such an orientation that the descent is not directed towards the roadway.
Design
At an early age, children's imagination itself does the main work.It is able to "paint" the seemingly unremarkable element on the site, to present it as a fabulous space. But the intention of a part of adults to help imagination, to push it in a strictly defined direction, is quite appropriate. And if the slope is difficult to diversify, then the rise can be represented much more interesting than a simple staircase. Excellent solutions of this kind can be:
- a hill in the form of a "tractor";
- a house on a tree;
- "Train".
How to do it yourself?
On the Internet it is easy to find a lot of schemes for arranging a children's slide. But it is worth paying serious attention only to such drawings and drawings, where barriers are shown in detail. Children of any age play selflessly and lose their sense of reality. Therefore, the fence and railing must be required. Special attention should be paid to the materials from which the slide is being constructed as a whole and even its secondary parts.
There are two main requirements: sanitary safety and minimal risk of fire. All wood and metal structures should be sanded to minimize the risk of injury. Thinking through the future construction and erecting it, it is necessary to exclude any slotted partitions and gaps.When playing, children do not follow where they put their fingers and even their heads. It is useful to imagine the slide through the eyes of a child, and then it will become clear where the dangers can be hidden.
Step by step design of sports equipment begins with the preparation of the descent. It is made of boards that coincide in length and width. Wood is carefully polished to ensure the safety of the descent. To connect the boards used bars placed at the bottom. The next step is to attach the sides of the structure to the descent.
In order not to carefully calculate all the proportions, you can simply repeat the standard dimensions of the factory slides. It is 1.3 m in height when tilted 55 degrees. Boards of the side parts are selected and set so that the ends are at the top of the site. They perform the function of handrails, which can be held before descending. The sides are fixed from two sides to the screws, so that they hold onto the base of the descent.
Important: the side parts should be thoroughly processed. All sharp corners are cut and even ground with sandpaper. To spend less time and effort, you can simply take a grinder with a grinding wheel. Next, you need to perform markup.At this point, you will need a drill for garden work.
Excavations in the soil, obtained with its help, are needed to install the beam. To information: from below this bar should be greased with mastic. Now the places where it was placed, concreted. Only such a solution ensures the reliability and stability of the structure. It is recommended to knead the mortar on cement M500 in standard proportions.
At the top of the bars saw cut slots. They are needed to put straps strapping. The connection of parts is made by screws. Slats solve 2 tasks at once: they increase rigidity and ensure the safety of children. Now you need to attach to the frame a couple of wooden crossbars.
A ladder is attached to them on one side and a prepared descent on the other. When this work is done, it is necessary to build a wooden floor. In its manufacture stack the board, attaching them with screws.
Important: boards cannot be put close. Clearances should be such that the risk of injury is eliminated, but water can flow freely.
If you need maximum strength, the joints of wooden parts strengthen steel corners. It is recommended to make a hill twice as long as the height.Choosing a plot, you need to look so that it does not end up in a lowland. When the long rains go, a “swamp” will form there. All wooden and plastic parts are supposed to be impregnated with fire retardants.
But the construction of a wooden slide can occur otherwise. An alternative scheme implies that they first remove all the soil and level the recess. This is necessary, if there is fertile land - then it will not be empty and will benefit somewhere else. Next, the site is covered with sand and after a while, when it settles, ram the entire territory. This time is not worth wasting, you can:
- prepare a tree;
- dry it;
- cut according to the drawing;
- oshkurit;
- impregnate with protective components.
Steps, handrails, railings and planks, which will be needed for the construction of the "tunnel", are painted twice with enamel. Between staining they need to be sanded. At this preparatory stage ends. It is time to build a foundation: in the wells, prepared with the use of a garden drill, put rebar. It will certainly verify the construction level.
When the reinforcement is placed, it is immediately concreted, and the corners are welded on top.The posts, which will be placed in the base, must be cut in certain places. These notches will allow to fix the timber on the corners with self-tapping screws. Next, the pillars are interconnected with strings. The ladder is done like this: the skewers are fastened, and then they are stacked on top of them.
But the staircase cannot be used normally unless it is supplemented with a launch pad. When this work is completed, it is necessary to prepare the base of the descent (it is made from a bar). A steel curved profile for the slope is put. A plywood shield is placed above the base under the slope. A sheet of iron is nailed onto this shield.
The outer edges of the sheet are folded and fastened to the profile. Otherwise, injuries are inevitable. Now you can cut the gaps in the boards and wrap there the edges of the sheet. Under the slope is preparing a boardwalk. The sides are sheathed with plywood. Now you can:
- put the board;
- to supplement the staircase with railings;
- build a hipped roof, cover it on top with plywood.
None of the finished circuit, however, can not be considered the only correct one. You can always retreat from it, if the situation requires. To make the ramp itself, it is not necessary to use plywood. It can also be built from:
- plastic sheet;
- linoleum;
- 0.05 cm thick galvanized steel.
Laminate for skates use impractical. Under constant load or simply when in contact with water, it is easily deformed. And here are some more recommendations:
- It is possible to increase the protection of wood against moisture by polishing with wax;
- oil paint is much worse than acrylic compounds and varnish for coating wooden slides;
- you can not set a hill near poisonous plants and honey plants;
- it is necessary to immediately see that there are no pipes and electrical appliances nearby;
- It is impossible to orient the ramp towards the carriageway, fence or main wall.
Beautiful examples
List the rules for the construction of slides and learn the nuances can be a long time. But it is much better to take the initiative and focus on ready-made design ideas. The photo below shows a simple bright hill, built almost entirely of wood. Only the surface of the slope is lined with sheet iron. At the same time, the protective boards are completely wooden. Contrary to the concerns of some people, this decision does not look dull.
But you can make a colorful and colorful design, even supplemented by a rather long transition between ascent and descent.A pair of tent buildings allows you to hide from not too heavy rain. There is an even simpler version in which the entire surface is made of wood. This design should be chosen when you need only functionality, and not a bright appearance.
To learn how to make a hill with your own hands in one day, see below.
