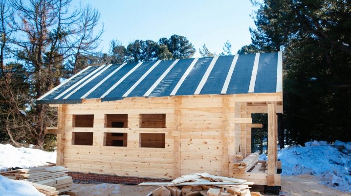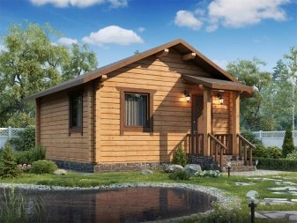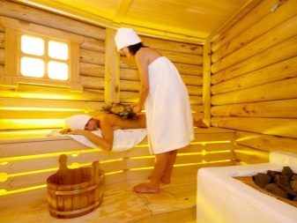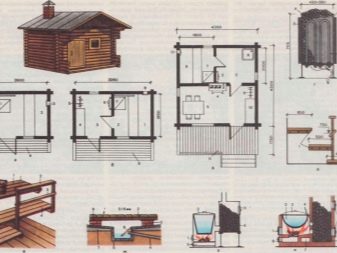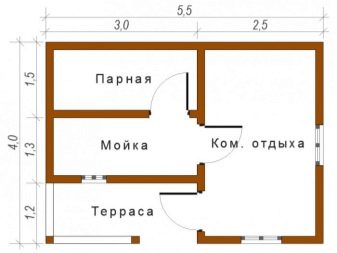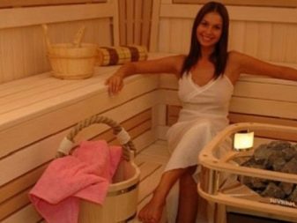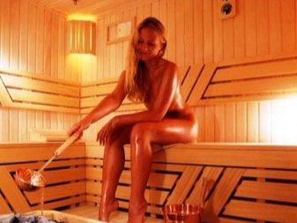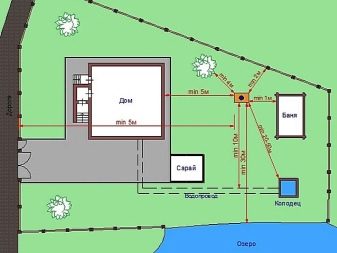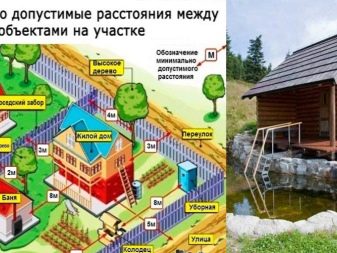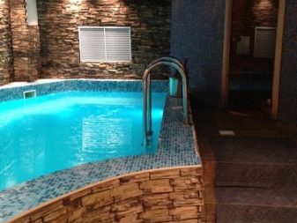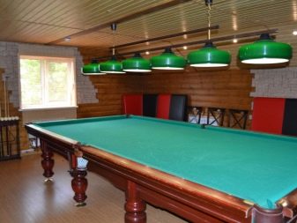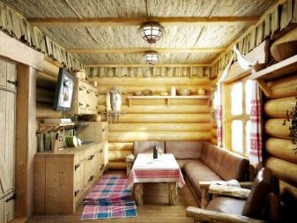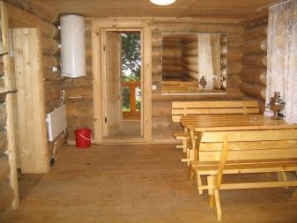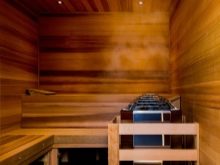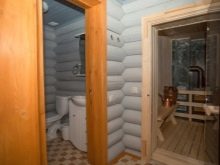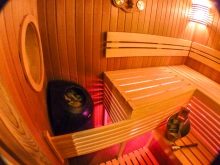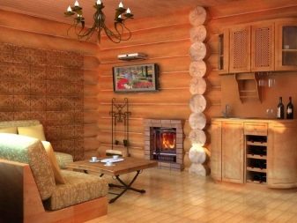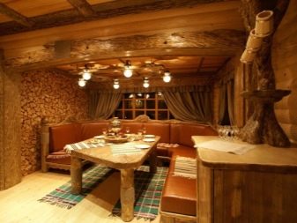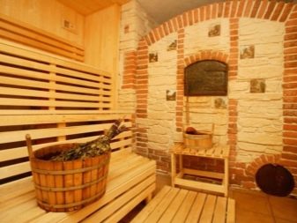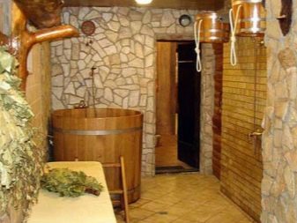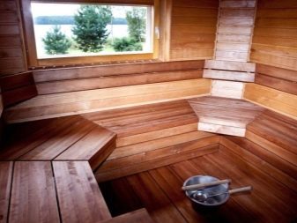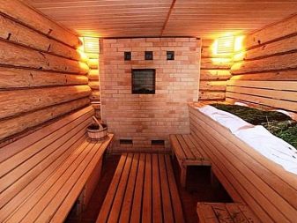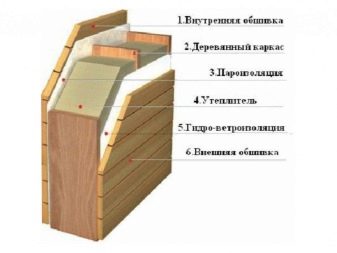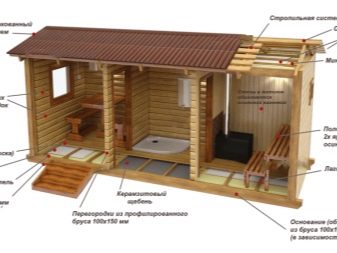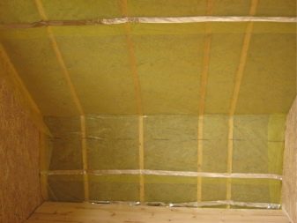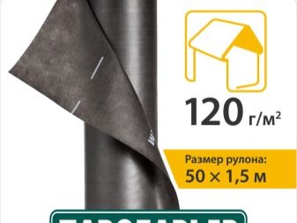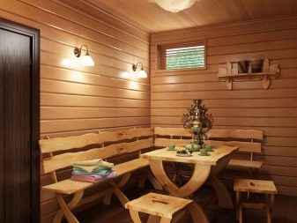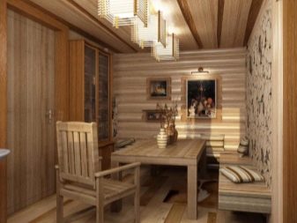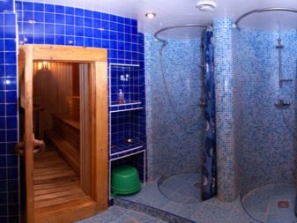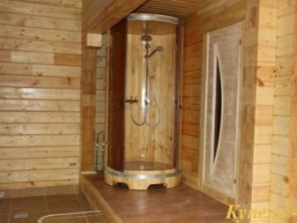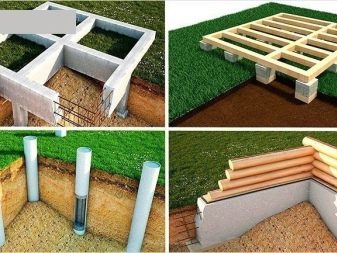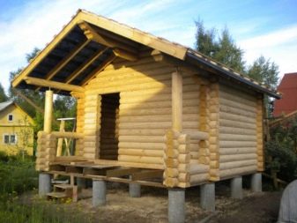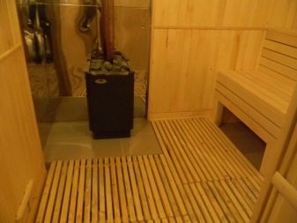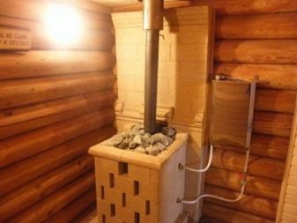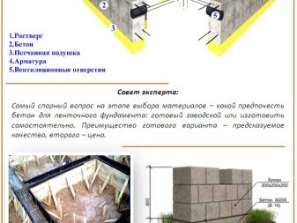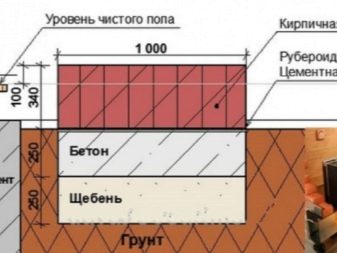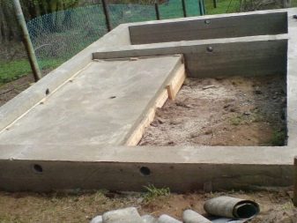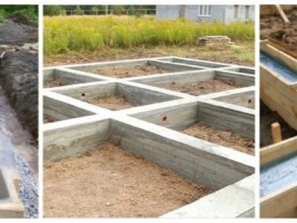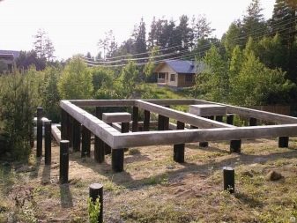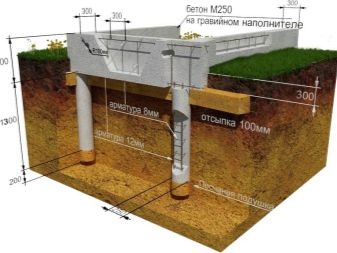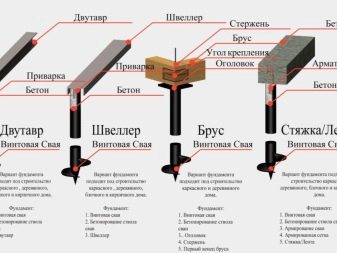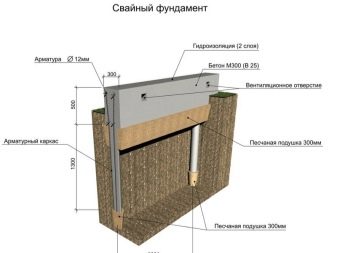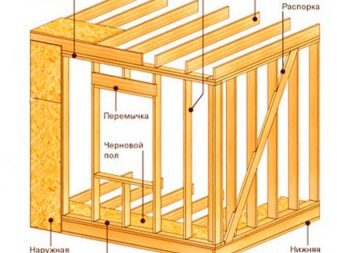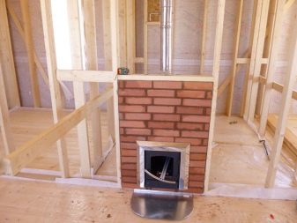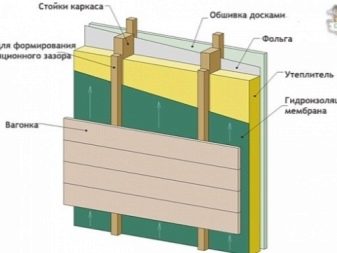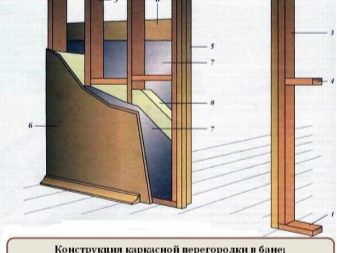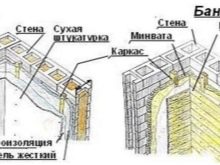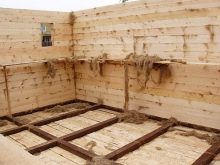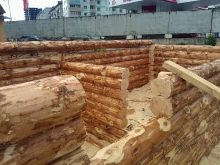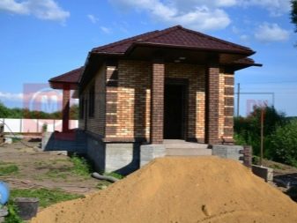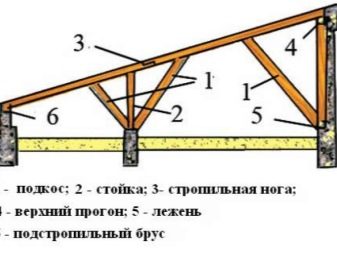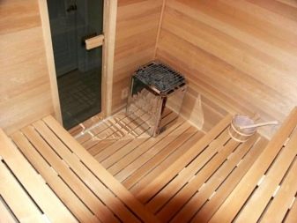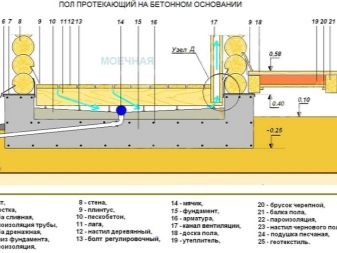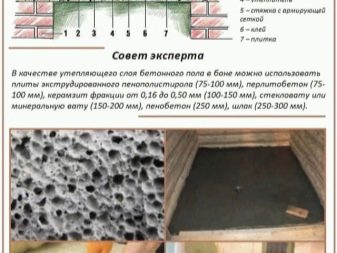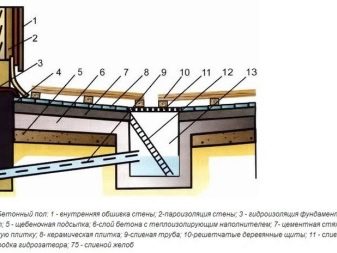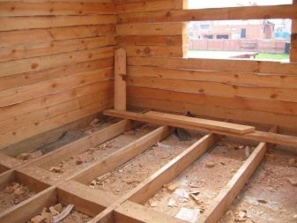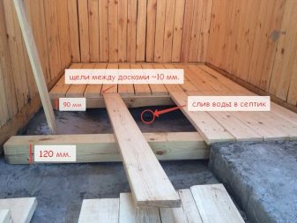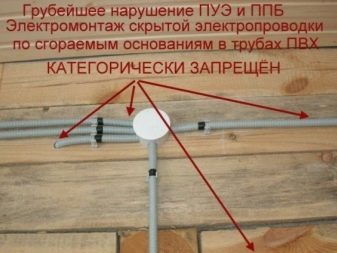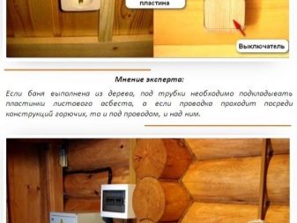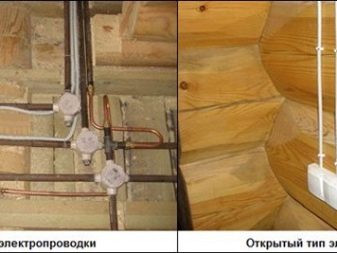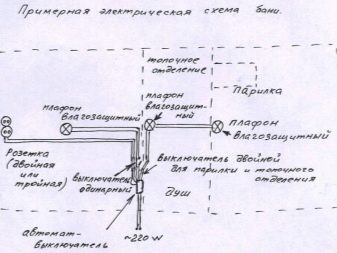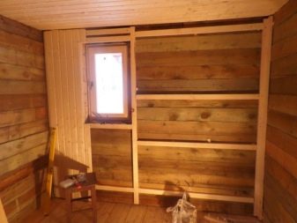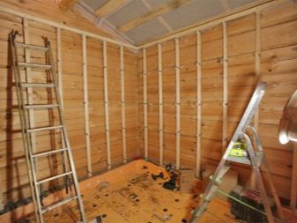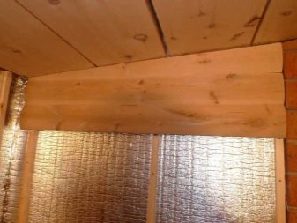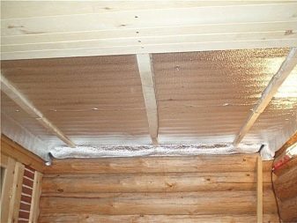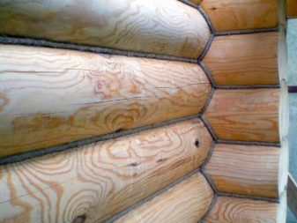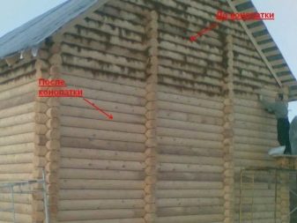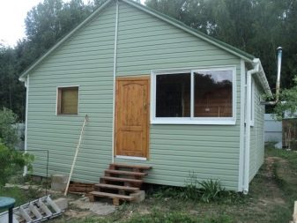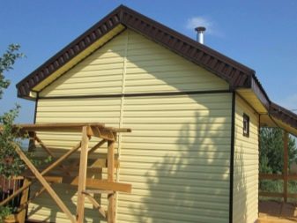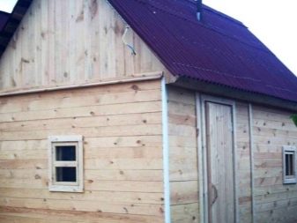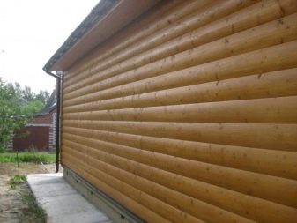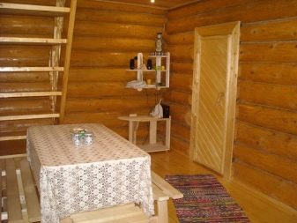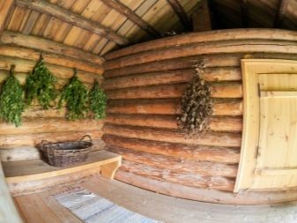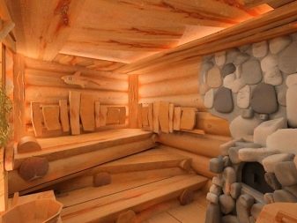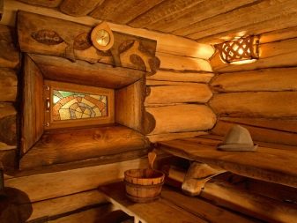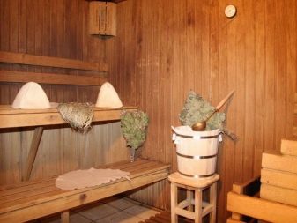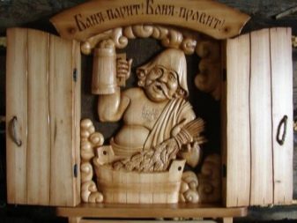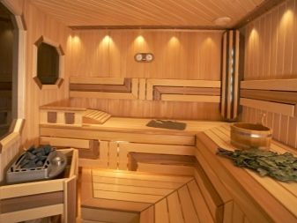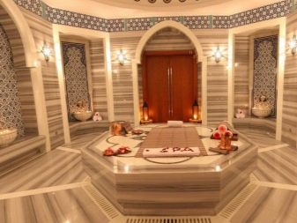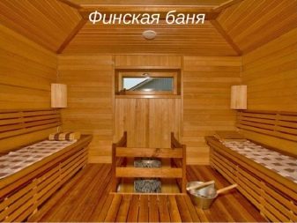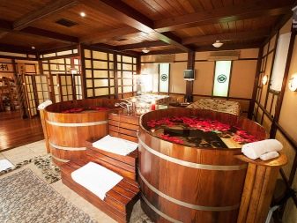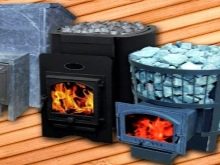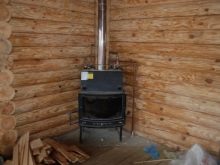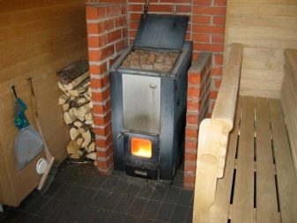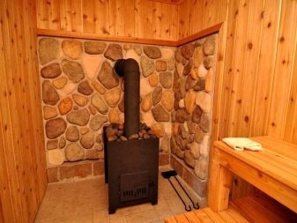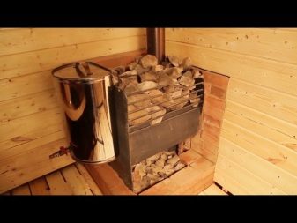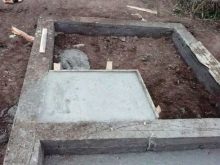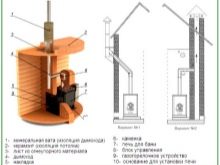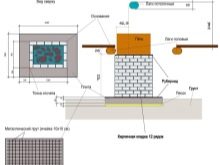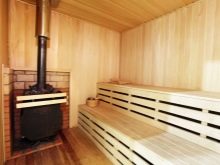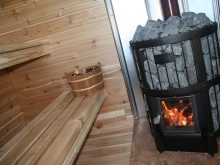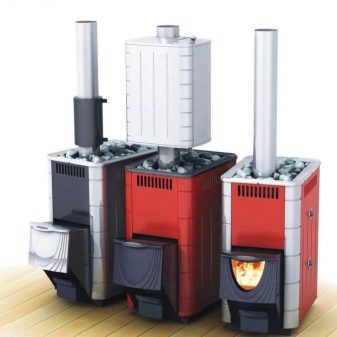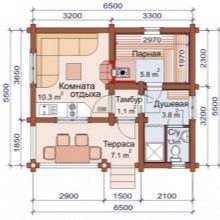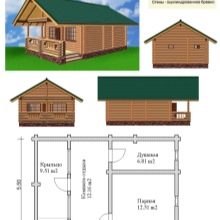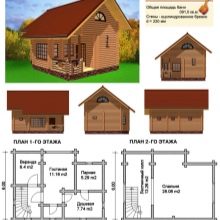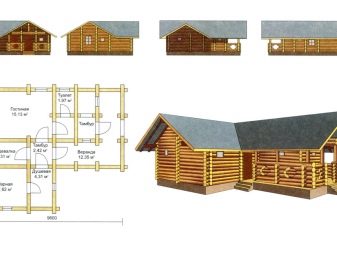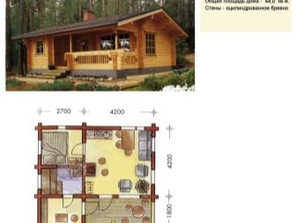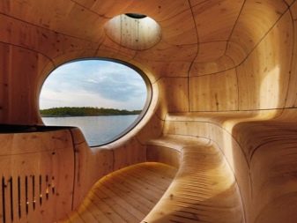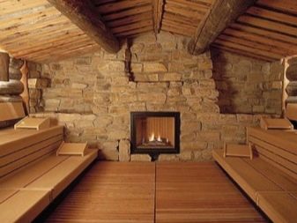The process of building a bath: fast and cheap!
Since ancient times, the bath has been celebrated and has been an integral part of Russian folklore. It is often called a place to cleanse the body and soul. It is especially nice to have your own steam room at the dacha or in a private house, which is quite simple to build with your own hands without the assistance of outside help.
Special features
Bath is a place with special comfort and aura, which requires careful observance of conditions, rules and stages during construction. In today's market there is a wide variety of materials, thanks to which the construction of a steam room can be done very quickly and fairly cheaply.
To build it yourself, you need to think through a few points.
- Place future baths. Its location should not be chosen at random.There are a number of prescriptions and tips that will help determine the territory for future construction.
- From what the foundation will be laid, what form it will be.
- Dimensions of the building. Masters advise to calculate the area in such a way that each person has about 3-4 square meters. m. For this reason, it is necessary to think in advance about the approximate number of people who will visit the bath.
- Material, its quantity, purchase.
- Choose the type of heating (electric boiler or traditionally - wood). Traditional Russian bath implies the presence of this furnace. Modern steam rooms are increasingly equipped with an electric heater that quickly heats the room to a predetermined temperature, and does not require constant maintenance of fire.
- Finishing and accessories. It is always pleasant to be in a beautiful and clean room. This also applies to the bath. Exterior finish plays an important role. High-quality and skillful design will always contribute to complete physical relaxation and peace of mind. Do not forget about bath accessories (buckets, brooms, hats and others). Of course, without them, and so you can well steamed and washed, but there are special cases in life when you just need a "bath romance."
Getting to work is possible only when the owner has decided on all stages. Otherwise, this process may take a long time without exact dates.
Experienced masters in the construction of baths are advised to think carefully about all the details and not to rush during construction. Especially when you do it yourself. It is necessary to make a lot of efforts to make this place truly a real bath, and not just a room where you can wash.
Where to place?
The location of the bath is one of the most important issues. Convenience and comfort when using it depend on it. It is also important where it is planned. Many people think that it can be any plot in the country, a basement of a private house, a roof or a basement in a high-rise building.
There is a large number of rules, which is primarily aimed at the safety of the person and his home (if it is next to the future bath).
- It is advisable to make the bath a separate building, as with poorly made waterproofing can dampen the adjacent rooms. If the area of the plot allows, then it is best to place it 8-10 meters from the main house.If this is not possible, then you can make it in the form of an extension to the house. It is very convenient when it is in the backyard.
- Particular attention should be paid to the sink and water supply. The bath should be at least 25–30 m from the well or well. This is due to the fact that the steam room is a direct place of water pollution, which should not flow on the ground, but into a specially allocated drain.
- It is good when there is a reservoir in 30–40 m. Closer to put it is not necessary, since the onset of high water is possible, the construction will flood.
- It is not recommended to have this building near the roadway. This prescription concerns more ethics than security. It is not always pleasant when strangers can see you in the nude.
- Bath should not border on nearby sites, so as not to bring discomfort to the neighbors when the owners decided to have a good rest and take a steam bath.
- It is desirable that the doors face south, and the windows are located on the west side. These tips are related to weather conditions and the characteristics of human psychology. It is said that the wind from the north is much colder, so it is likely to catch a bad cold.As for the windows, the rays of the sun going into the sunset will help to relax and get
The bath is a room with a high temperature inside., then, unfortunately, cases of its ignition are not rare. In this regard, the choice of location for its location should depend on the material from which the foundation and the supporting walls are made. According to the fire safety rules, if the building is made of non-combustible building materials, then it can be located 5–6 m from the dwelling (house). If this solid wood or part of the steam room has a wooden base or finish, then the distance increases to 8–12 m.
Do not forget about the fact that in the neighboring territory there are neighboring houses and buildings. Their location should also be considered, since non-compliance with the norms can lead to unpleasant trials, and, as a result, the demolition of the installed bath.
Projects
Not everyone can boast of a big house and a huge plot of land. But having a modest possession or large, you always want to have your own bath or at least a mini-steam room.
If there is enough area for building, you can create a reference bathwhich should have a steam room, a dressing room, a lounge (sometimes a pool is made there) and a shower or washing room. There you can wash off the remnants of soap and shampoo, or prepare the body for the heat (people take a warming shower with warm water). The owners of a truly large area can equip a bath room for a jacuzzi, massage, billiards and others.
But in a small area under construction, you can easily combine several rooms (a waiting room and a rest room, a waiting room and a shower room). It is worth noting that from this comfort and comfort in the bath does not disappear anywhere.
Depending on the quadrature, you can find the perfect solution. For example, if it turns out to build a bath of 3 square meters. m, then there can fit a small steam room (approximately 1.8 sq. m.) and a pre-bath premise (1.2 sq. m.). This space may well be enough to visit one or two people without much discomfort.
In the construction of 6.5 square meters. m will fit the same number of rooms, but they will be more spacious. Under the steam room is better to allocate 3.5 square meters. m, and the rest of the place under the waiting room. Some owners put a small shower in the corner.
In the presence of 9 or 10 square meters. m, you can plan a territory more interesting. Under the most "hot place" is better to give 5 square meters.m, where comfortably can accommodate 2-3 people. The rest is easy to divide into place under dressing up and a small shower stall.
Bath size of 12-15 square meters. m is much easier to equip, because you do not need to cut out every meter. Here you can already give more quadrature for a steam room to go there with a small company (3-4 people), or combine it with a washing room (1 sq. M) and make a large lounge with a table to drink tea. It is also easy to divide the room into 3 separate rooms: a steam room, a shower room and a dressing room.
When there is where to turn, it is much easier to divide the space. It all depends on the preferences of the owner of the bath. If he likes big companies, then of course it is better to focus on the size of the steam room, because you can relax in the house after all the procedures. But when privacy and bathing romance are more appreciated, then it is worth considering a room for rest. There, a person can sit in a chair with hot tea, think about life, sincerely chat with a friend, read a book.
Materials
Selection and purchase of materials for the construction of the bath is best done by yourself, as it will be possible to check its quality before installation.The market is full of various options. Because of this, you can easily build a beautiful, high-quality and low-cost steam room with a waiting room. Most masters claim that the material from which the bath is made (its foundation) does not affect the bathing procedure. In this regard, more attention should be paid to the choice of the internal component, namely the material that will be inside the steam room.
In the minds of most people, the bath is only from a wooden frame or stone. But it is not so. Materials are improved in their qualities, and are also combined depending on the region of residence.
For the southern regions it is not advised to use timber or wood for the framework, as there are many pests (bark beetle, grinder beetle, barbel and others). From the heat and humidity, fungus and mold appear. Therefore, the service life is very short - 2-4 years. For the southern part of Russia, the use of stone or brick is recommended. Arbolite blocks, polycarbonate (for summer bath), aerated concrete, sandwich panels are used most often there.
For the northern regions, wood is preferred. Because of its natural features, it does not need to be treated with chemicals against pests. For this reason, the bath will be more environmentally friendly.
If it was decided to make a frame bath of wood, then the walls will need a wooden beam directly (the quantity is purchased on the basis of the project) or wooden sleepers (rather cheap building materials), insulation and cladding material. This may be OSB plate. They are pressed sawdust with resin, wax and boric acid.
For the inner lining they take still prepared boards, and for the outer one - clapboard or eurolining. Sometimes (in order to save) people use wooden pallets. Due to their shape, sufficiently strong walls can be made of them. Of course, they will need to be warmed. This option is the most successful for the summer steam room. To build a frame and walls in a brick or stone bath, you will need a silicate brick, a shell rock or bout. Increasingly began to use cinder block. As for the exterior and interior decoration, the materials may be different.
Sometimes, when there is such an opportunity, skilled craftsmen make the base of a metal container. Construction is going very fast. But there are some nuances (it is necessary to cut out the holes for the door, to make an additional partition for the steam room itself, and others). All walls are also carefully insulated and sheathed.
Interior decoration of the ceiling in the dressing room can be made of such wood species as alder, linden or pine. If we talk about the ceiling in the steam room, then here experts recommend installing the lining (it is better tolerate high temperatures). It should be from the tree species that do not emit strongly smelling resin (spruce, pine, fir). The best option for this would be linden, alder, cedar. In no case can not use chipboard or fiberboard. When heated, they release substances that harm the human body.
Special attention also requires insulation for walls. They insulate a bath, as a rule, only inside, but they can also lay an outer layer of this material (in the framework itself). If the building is made of wood, the insulation is placed on the lattice frame (sheathing). To do this, use mineral wool or other organic insulation. In the case of a stone or brick bath, the same mineral wool is taken, but it is laid in a thicker layer (5–6 cm).
In the steam room itself, after a layer of insulation, a vapor barrier must be laid. For these purposes, can use a dense foil or a special self-adhesive three-layer film.It consists of a polyvinyl chloride mesh with two layers of film with small holes for the removal of steam. For the floor in the steam room, all the same wood will be suitable as it was used for wall cladding and ceiling, and in the dressing room the tiles are usually laid. It is convenient to wash and disinfect it from mold and mildew.
Important areas
Bath is not just a steam room, but also a place for rest and relaxation. In order to fully recuperate and be spiritually cleansed, there must be such zones as the steam room, the shed (waiting room), and the shower. Of course, when there is a small area, there is not enough space for any extensions, but you can always find a way out. For example, to combine functional areas in the same room.
A bath without a waiting room is uncomfortable to use, especially if the house is 10-15 meters away. It is necessary so that a person can safely undress, prepare for the procedure. Also this room plays a big role in the heat balance. The change house helps not to “lose” the heat from the steam room, and also blocks the path to cold air flows in the winter time. On top of that, all bath accessories are stored here: buckets, ladles, various gels and shampoos, bathrobes, hats to protect the hair from overheating, slippers and much more.Without this room, the use of the bath will be uncomfortable and inconvenient. With sufficient size there you can put a small table to drink herbal tea, dry and cool to go outside.
If we talk about the shower, then according to the recommendations of doctors, it must be. Before entering the hot room, you need to prepare your body - take a warm shower. It will be easier for the body to transfer sudden changes in temperature, and pores will also open much faster for active perspiration and further purification. This zone does not have to be large (in the form of a shower stall or an installed "standing bath"). Enough and one square meter, which can be hung curtain. In the case when there is an opportunity to make a large and full-fledged bath, then it can be equipped with a separate room for a sauna or a jacuzzi. It all depends on the preferences of the owner.
The most important thing when building a sauna with your own hands is to make it as comfortable as possible for its use.
Mounting technology
By itself, the process of building a bath is simple, if you have a clear plan of action. To get a high-quality and beautiful building, you need to complete a series of steps step by step.
- Prepare a site for future construction work. This includes cleaning the ground from debris, digging out shrubs (if available), cleaning stone boulders, and leveling the surface (you need to remove earth mounds or fill up deep holes). Also make markup for pouring the future of the foundation.
- Foundation. It may be different in its configuration and type of installation. Masters recommend columnar or pile.
- Wall construction and roof installation. At this stage, the walls are being built, insulation is being laid, holes for the doors and windows are being made, the roof is being built (it is necessary to leave an opening for the chimney).
- Interior decoration. It is made on the basis of the chosen style. Doors are installed, windows are inserted. The room is prepared to accommodate the necessary elements for the sauna and bath in general.
- Installation of the furnace and longline benches in the steam room.
- Arrangement of furniture and accessories.
Strictly adhering to the work plan, it will turn out to build a good bath. Experienced builders advise in advance to put time on each stage so that the construction does not drag on for long months or years.
Foundation
In the case when a small bath is planned, it is more expedient and cheaper to make an ordinary strip foundation. The most important thing is to make good thermal insulation, otherwise the floor will take heat from the room. As a result, condensation may form, and then a series of unpleasant consequences.
Creating a foundation involves several steps.
- Before construction it is necessary to clear and mark the territory. As a rule, 10–15 cm of soil is removed. Mark the border for building wooden stakes (15-20 cm). Between pegs the fishing line or a cord is pulled. The evenness of the corners is checked (they must be exactly 90º).
- Then the soil is dug along a marked trajectory to a depth of 60–70 cm (the ground can be thrown into the center, it will still be useful). At the bottom of the resulting trench, a layer of sand 10–15 cm thick is strewn and rammed. Sometimes for greater density it is slightly moistened with water. Behind the sand, a layer of granite stone is strewed, or a brick is put in one layer. This will be the support frame for the batten, which is made of a thick metal rod and is also laid with a one-piece construction.
- Formwork is made of wooden boards.It will serve as a form for pouring cement mortar. In this regard, boards should be 40–50 cm higher than ground level.
- Mortar is prepared in certain proportions: 1 part of cement, 3 parts of sand and 3 parts of fine crushed stone. By consistency, it should resemble sour cream. It is necessary to fill it immediately. It is advisable to initially calculate the required amount, otherwise a foundation with poorly connected layers will be obtained.
- For further work will need a construction vibrator, which can be rented. With it, you need to "shake" the filled cement mortar, so that all the air comes out and the voids leave.
- The next step is the alignment of the upper layer. After 5-6 days, you can remove the wooden sides. In this form, the foundation is left to dry completely and bond. Masters recommend to stand 20-25 days before continuing construction. During this time, the foundation must be watered with water, otherwise cracks may form due to uneven drying.
- Do not forget about the special openings for communications (sewer pipes, electrical wiring). At the stage of pouring, the pipes should already lie on the planned place.
If you plan to build a large bath, and the site has a complex bumpy and irregular shape, then it is better to set the foundation on piles. They are of several types: some frizz, while others "twist" into the ground. For the bath fit both options.
Before it is installed on the site, similar preparatory work is carried out, as with strip foundations. Particular attention should be paid to the issue of freezing of land in winter. Typically, these data are reconciled by SNiP. Based on the information received, a metal pipe with a wall thickness of 3-5 mm is purchased.
Its length should consist of the following values:
- the length of the freezing layer of the earth;
- 40–50 cm for “drowning” of piles;
- 50 cm above ground level.
To make it easier to insert the pipe, it is sharpened. Each element is installed in the ground at a distance of 1 m from each other around the perimeter of the built-up area. It is very important that the piles are level. To do this, each pipe is leveled using a level (a ruler with a liquid and a scale).
A square “hat” (625 sq. Cm) should be welded to each pile. At its ends are made holes for the installation of a reinforced concrete frame. All metal elements are necessarily coated with a solution that prevents corrosion.After that, a layer of sand and gravel is laid and rammed, and everything is poured with cement mortar according to the strip foundation technology. After installing the foundation, you can proceed to the installation of walls.
Walls
By their species diversity walls are:
- frame;
- brick;
- from the foam block;
- from the log of the tree.
To install frame wooden walls, you must install the base on the grillage (there must be a waterproofing film under it). After that racks are mounted on the corners of the future bath. They are fastened with the help of metal corners, and for greater strength, they strut them (beams standing at an angle of 45º).
A wooden beam is installed every half meter along the entire perimeter with obligatory oblique struts. Do not forget about the door and window openings that do not need to overlap. Between themselves, the vertical beams are fastened horizontal along one line. After the skeleton of the walls is ready, they can be sheathed. But before that, all the wood is covered with impregnation from rotting and mold (black mold is especially terrible).
Heated insulation, hydro-barrier film and facing material. If a brick was chosen for the construction of walls, then it is better to take red. It has the most suitable properties - it does not “draw out” heat, as white brick does.
As a rule, the wall is made of two layers of brick. The beginning of the work is carried out from the corners, as they will set the level. The layer of cementing cement should not exceed 2 cm. For ease of laying masters advise you to stretch the line as level. In place of the future windows and doors, a reinforced concrete lintel is laid. Next, the walls are increased to the required height.
The construction of the walls of the foam block is made in the same way as that of a brick. The only difference is that every 4 rows need to lay a metal grid. It will give greater rigidity and strength to the wall.
The most interesting, from the point of view of work, will be the installation of the walls of the frame of the tree. It is very important that all trunks have the same diameter (a small error of 1-3 cm is allowed). Before installation, each of them is scanned for defects (knots, bark remain), and is also treated with an antiseptic. Next, on each element are made "holes" of 1 radius.At the very first trunks, which are placed at the base, one side is made straight so that they do not “roll”. Further timber fits like a puzzle. At the corners they make a binding with a rope, starting from the floor itself, and all joints between the bars are laid with insulation in the form of a tape.
Roof
Following the guide to building a bath, the next step after installing the walls will be the installation of the roof. This process does not take much time and effort.
There are 3 large groups of roofs:
- flat;
- single-pitch;
- gable
The remaining species are a type of typical groups. Professionals advise installing a shed roof for small baths. If the building is of impressive size, then the functional side of the roof is already selected (for example, the 2nd floor for the recreation area, made of attic).
If the walls are built of brick, the first layer (before laying the beams) will be a layer of roofing material as a waterproofing. Next, a wooden frame is mounted around the perimeter of the walls using anchors. It will serve as a support for all further structures that form the backbone of the roof. A wooden crate of the selected shape is made on top.Heater is “inserted” into it and a vapor barrier sheet is necessarily put. After these works are completed, you can proceed to the outer and inner lining. Inside it is better to sheathe the ceiling with clapboard or prepared boards.
Floor
Gender in the bath should be given due attention, as the person has direct and frequent contact with them.
Like walls, there are 3 types of floors:
- wooden;
- brick;
- concrete.
Concrete
Brick is undesirable as a floor due to its physical properties (low heat dissipation). It gets very hot and can cause serious burns to the feet. Concrete is the most commonly used, handy and durable material. But it should be understood that this floor is very cold and requires an additional layer of insulation from above.
This option is installed very simply.
- First, sand (at least 15 cm) is filled up on the finished foundation. Next, crushed stone or gravel is laid in a uniform layer of 10 cm. Do not forget about the drain, under which you must leave space and bring the pipe, and it should go into the drain or septic tank.
- After laying the “cushion”, the primary layer of concrete is 5-7cm thick.When it dries, you should start laying insulation (mineral wool, perlite, foam) and waterproofing. A reinforced mesh is placed over them.
- When the grid is fixed, you can fill the floor. Masters are advised to take the finished mixture, as it is difficult to make it independently. It is recommended to start work from the corners towards the door. Once the floor is dry, you need to start laying the flooring. It can be tile, laminate and other materials.
Tree
The most practical and comfortable floors for a bath are wooden. They are of two types.
- Passing water through themselves into the drain hole (lattice or leaking). This is the easiest and cheapest option for floors. To install them do not need a warming material. They are made in the same way as a regular floor, only leaving a gap between the planks and the floor with a 5-10 cm drain hole. To do this, an additional frame is installed on which the wooden flooring is mounted. The most important thing is to process wood from rotting and dampness. As a rule, such a floor is made in the steam room itself.
- Stationary floors (not leaking). They are usually made in a waiting room or a rest room, but they can also be in a steam room. To begin with, drainage is done so that there is a complete drainage of water. Further, an identical preparation of the floor is made, as in the variant with concrete. Then the insulation is laid with waterproofing, and a clean wooden floor is put on top of it. It is very important to lubricate all the gaps and joints with sealant.
Wiring
It should be immediately noted that only the person who has the knowledge and skills in the field of electricians can do the wiring on their own. It will be very difficult for a newcomer in this matter, even if he follows the step-by-step instructions.
Installation of electrical wiring should be done in a strict and clear sequence.
- Grounding all metal structures, electrical enclosures or gaskets to protect yourself and people from electric shock.
- Connect the power cable. In rooms where there is no contact with water, it is laid in special plastic boxes. Where there is water or steam, it is laid in PVC pipes.
- Cable routing to rooms with no access to water. A wire is laid from the junction box along the same plastic gutters.Next in the wall is a through hole, where in the other room there will be a lamp, and it joins it. It also connects to the switch. In the passage for the wires in the wall must be inserted metal sleeve and filled with non-burning composition.
- Electricity supply to the steam room. It is worth noting that inside it is strictly prohibited to find the junction box and switches. In this room it is recommended to use low-voltage lighting. Also there it is necessary to lower the voltage of the electricity flow, for this purpose, step-down transformers are used. The cable that will wind up in the steam room through a hole in the wall must be heat resistant. The hole in the wall is processed in the same way as above. It is very important to mark all the conductors in the distribution box, otherwise it will be difficult to find the cause in case of a power failure.
- Installation of outlets. Their installation is carried out in a similar way. Most importantly, any outlet should be at least 60 cm from the sink and shower. Also on each of them should be a protective plastic cover that covers them from moisture.
When connecting the wiring to the bath should be selected cable in accordance with the installed equipment, it is necessary to take into account its power and electricity consumption. All work must be carried out in rubber shoes, in a dry room and in rubber gloves.
Finishing work
Today it is very profitable to do the finishing work. If you order this service in the company, then you can get a rather large amount. Finishing work is a complex of construction activities aimed at external and internal improvement of the building. The material is selected in advance. His choice should be approached very seriously and responsibly, since under the influence of heat and water, he can emit smells or change shape.
Masters advise to do work in paralleland not in parts (first facade, then steam room, and so on). But there must be a certain sequence. First, trim the ceiling, then the walls, and then the floor. At the time of the renovation should already be inserted windows and a door (at least rough).
Internal (and external) finishing is carried out in a series of steps that must be followed.
- All purchased material must undergo acclimatization. For example, if a tree is selected for work, then it needs to rest in the room for several days.
- Mounting frame, which will be applied overlay.
- Bookmark insulation.
- Waterproofing.
- Installation of panels (wood, lining and other).
Similar work is carried out from the outside.
Exterior design
The exterior decor of the bath is as important as the interior. It is always pleasant when the house and the built-up steam room are in harmony with each other, creating a unified style of the plot.
How and from what to do the external trim of the bath depends on such factors:
- General style. The harmony and combination of buildings will always please the owner;
- The skin must perform certain functions: weather protection, insulation of internal heat, and containment of cold air flows.
The walls of the classic Russian bath are usually made according to old traditions - solid logs. This is truly one of the most comfortable and pleasant designs. Such walls do not need additional finishing, but sometimes a rope is laid along the seams, which is soaked in resin.
Today, there is a large selection of materials that can be beautifully and quickly arrange the facade of the bath.This may be lining, siding (metal, plastic), fiber cement panels and others.
The most common type of cladding is siding panel. It is recommended to choose vinyl or wood. They are best suited to the theme of the bath. It is necessary to mount them on a specially installed crate from a bar with laid layers of insulation. Sometimes it is fixed with a metal profile. Next, it is installed in a circle butt joint.
The second most popular material for the external design is - lining. It is convenient in that it has rails of various widths (they can be chosen for any structure), which can be made of plastic, MDF or wood. The last option is chosen most often. Most importantly, all boards are well treated with a special solution that protects the material from dampness and rotting. Molded plastic (vinyl) will also last a long time, but it fades pretty quickly due to the action of direct sunlight. But its plus is that it is not afraid of moisture and sudden changes in temperature. The wall paneling is installed in the same way as the siding panels.
If the bath is built of brick, but I wanted it to look like a wooden one, then in this case you can make the lining of the block house. This is a finishing lumber, which has similarities with eurolining. It is made according to a special technology - 4 boards are cut from a round tree trunk in a circle. As a result, the boards are perfectly flat and flat on one side, and convex-semicircular on the other. With their help, it is easy to create an imitation of a house built from a log of a tree.
Interior Design
Since childhood, the image of a simple Russian bath has been laid in the mind of every person. As a rule, the interior of this room is entirely made of natural wood (alder, linden), there are wooden chairs with wrought-iron legs at the same table, home-made new brooms made of birch or oak hang on the walls, and the most important thing is the smell of wood resin, steamed leaves, soaps.
To preserve the atmosphere of this traditional Russian bath, it is best to purchase wooden furniture. (table, chairs, benches). It is very beautiful when it has carved elements. Sometimes homemade knitted or woven bedding is placed on the seats.They are made with a bright ornament to complement the room comfort and joy.
It is advisable not to lay the carpet on the floor in the waiting room. Fungi and mold will multiply in it due to high humidity. It is best to use ordinary tile or wooden boards, treated with a special solution. Do not be redundant shelves on the walls. They are also made of wood. Mugs for beer, a teapot or beautiful brownie figures will fit perfectly there. It all depends on the owner's imagination.
In the steam room, too, should be comfortable. Usually lighting is placed at the corners with a shade of birch bark, on the walls there are forged hooks that hold buckets and buckets. Buckets can also be in ethnic style. They have carved handles or a metal rim in the middle. On the upper rim of the ceiling very often install a decorative panel of wood. It carved ethnic ornament, animals, bath process and so on.
A dressing room or lounge is also filled with accessories. They are often done on their own, looking at flea markets or folk fairs. It is easy to find wooden spoons, bast shoes, carved brownie figurines, bark paintings and other accessories.With the help of them it is easy to add comfort and warmth to this room.
An integral part of the interior of the Russian bath is the smell. Thanks to him, the person relaxes as much as possible and rests entirely (body and soul). Each room is dominated by its smell. In the steam room - this is the aroma of steamed oak or birch brooms. It is good to put an aroma lamp in the dog house, and change it every time to suit your mood.
Style
In the XXI century there is a huge variety of baths. Their main difference lies in the temperature of exposure to the human body, as well as the quantity and quality of steam in the room itself (steam room).
- Russian sauna. The temperature of steam heating is 40º – 75º, the humidity is about 60%. Due to such conditions, the human body is heated and deeply heated, and the high level of humidity helps to quickly open the pores and start sweating. The result is a high-quality skin cleansing.
- Hamam (Turkish bath). Here, the temperature is slightly lower - 35º – 60º, and the humidity is about 85–100%. The conditions in this steam room are more benign. Thanks to this, you can spend time here for quite a long time, to do various kinds of cosmetic procedures (massage, peeling and other procedures).The body warms up gradually, and the skin is constantly wet. Thus, the "opening" and the steaming of the deep layers of the skin.
- Finnish bath. The difference between this steam room is that it uses quite high temperatures (120º – 150º), and the humidity level is very low (10–15%). In this regard, a trip to such a bath has a number of contraindications and conditions of stay in it. It is not uncommon for a person’s skin to be drained or burned. But at the same time, the body warms up and relaxes very well.
- Japanese water bath. This type of steam room is very specific. A person sits in a barrel of water that heats up to 60º. The skin is well heated and steamed, but under water it does not breathe. Due to this, profuse sweating occurs, toxins and slags are removed from the skin.
How to choose a boiler?
The heart of any bath or steam room is a heating boiler or stove. Without it, in principle, the functioning of this room can not be carried out. The most important thing is that the heating boiler can be heated to a sufficient temperature, and therefore have a good thermal power.Additionally, it is necessary that the person can regulate the level of heat with noticeable gaps in temperature. All these parameters depend on the material from which the boiler is made, as well as on the correct selection of power and size of the steam room.
Boilers for the bath is made of metal. As a rule, it is ordinary or specially treated steel. In more expensive models, its thickness may be 1–1.5 cm. During the long-term operation of such furnaces, so-called “metal fatigue” may appear. This phenomenon is manifested in a slight deformation of the form. Because of this, the door can start to seize the door to set the fuel, or the weld seams can “spread out”. For this reason, craftsmen recommend using cast iron boilers. They are much stronger and have a longer service life.
The main function of the boiler is to heat the room as quickly as possible to the required temperature. This ability in many ways elevates it above the usual brick stove. In turn, metal furnaces can be ordinary or long burning. It is better to choose the second option, since such a boiler cools down much more slowly and keeps heat for a long time, and also saves fuel.
When choosing a stove for a steam room it is necessary to take into account its design features and conveniences for a person. Each boiler has a door where wood or coal is put. In some models, it is located inside the steam room. On the one hand, this is convenient, since there is no need to leave the room to raise the temperature. But at the same time in the steam room is always wet, and the wood or coal from this damp. It turns out that first the fuel is dried in the furnace, and only then gives the desired temperature. Plus, everything from firewood and coal will accumulate chips and debris that can injure steamed tender feet.
On the boiler must be a heater. There are placed the stones of medium size (this may pebbles brought from the sea). Since they lie on the hot metal, they also warm up. During the bath procedure, water is poured into it, and steam is generated, which is so necessary in the steam room.
Kamenka can be on top of the boiler or located on the side. The side option is better, since water gets only on the stones. Such steam is considered softer and correct. Ideally, when this design (like a wrought lattice bucket) does not touch the walls of the boiler.This is due to the fact that the stone keeps the temperature for a long time, so it can deform the adjacent wall of the heater, thereby reducing the service life of the boiler.
Most models have a special container where the water is heated. They scoop it up with a dipper and pour it on the stones to add heat to the room. It may be located on either side of the boiler, but it is best if it is suspended on a pipe (chimney). So the water will not boil, but will always be warm. Plus, the risk of scalding is reduced.
Particular attention should be paid to the weight and dimensions of the boiler. If the steam room is large, then it must fit the size of the room. If you do not prepare the floor in advance, it can simply collapse under its weight. Usually, the future space under the boiler is poured with concrete during the construction of the foundation. When the stove is small, it can be installed directly on the floor, but it is better to lay a layer of bricks, as the wood dries and deforms from the heat.
The most important question - how to choose the power of the boiler in the size of the bath? In order to correctly calculate the parameters of the heater, it is necessary to know the characteristics of the constructed building.
It takes into account:
- the material of which the roof is made;
- wall thickness;
- number of windows;
- features of the land on which the bath stands;
- coefficient of heat released from the combustion of the fuel used.
The above are the main reasons why some of the heat from the boiler is spent. If you clearly know these data, the calculations will be more accurate and correct. Then all this information is substituted into the formula. By itself, it is very large, and without knowledge in physics and mathematics it will be difficult to calculate the correct answer. It is best to come with known data to a specialist. Usually in any store specializing in boilers and heating systems, there is always such a person.
The most important thing when choosing a boiler is not to focus on the price, but on the quality and characteristics of the product. Dear - it does not mean good. It is worth knowing that in case of breakage of almost any part in the boiler, you will have to change it completely.
Tips
Even an experienced master in the field of construction and repair will not be easy to build a bath absolutely correct. As in any other business, there are some nuances and subtleties of the work, and they can be learned only from a person who is professionally engaged in this business.
The first thing that the masters advise is that the construction of a bath is best carried out in the dry and warm period of the year. This is due to the fact that all solutions, putty and impregnation must dry to the end. Otherwise, there is a risk to install poorly processed wood, which will serve only half of the prescribed period.
Before construction it is necessary to create a detailed project of the future bath. It should indicate the exact dimensions, the layout of the pipes for the drain and the flow of water. For electrical wiring is better to make a separate drawing. Based on the plan, it will be easier to calculate the amount of material needed, and the novice builder will immediately understand what work he cannot do without the additional help of professionals. He will be able to budget the cost of ancillary work from the outside.
If you want to build a comfortable and roomy bath, and there is not so much space on the site, then it can be made as an extension to the house. Thus it will be possible to save on "4 wall" and space.
To the bath lasted a long time, the master advised to ventilate it as often as possible. Due to this, wooden and metal coatings will dry out and will not be exposed to the formation of mold and mildew.
Beautiful examples
- This example suggests that even a small bath can be beautiful and comfortable. There is a small steam room, and you can plunge into cold water from the heat outside. In the summer, a table and chairs are easily placed next to where it will be nice to sit and have tea under the moon and stars.
- Shown here is a spacious steam room where a friendly company can easily fit. Due to this size, there is a place for a person to lay down to his full height and put on a bath besom, while other vacationers can sit and relax.
- In such a steam room it is very pleasant to rest your mind and body. During the procedure there will be an opportunity to contemplate the beauty of nature. And the roundness of the forms gives the room a light charm and extra comfort.
How to build a bath with your own hands, see the next video.
