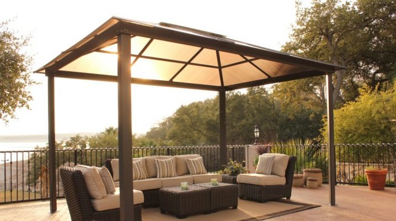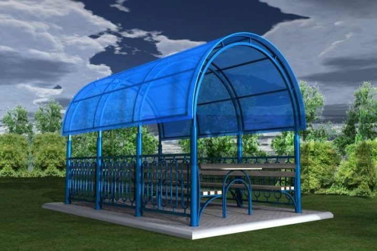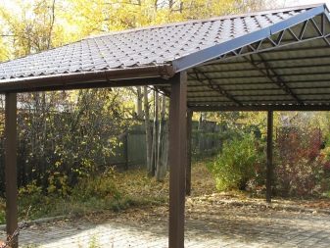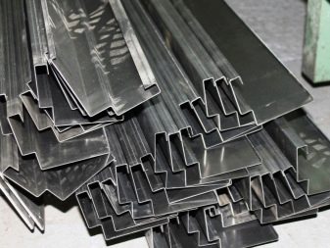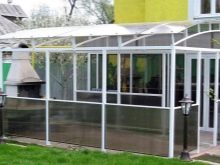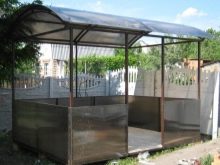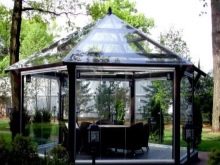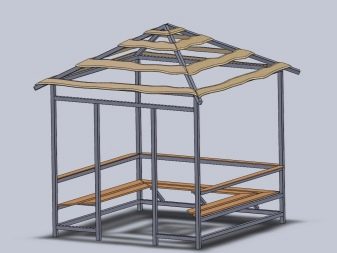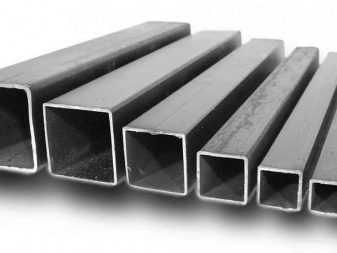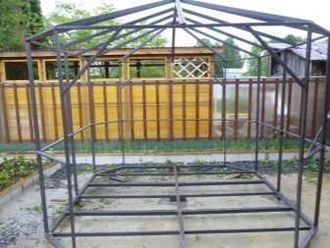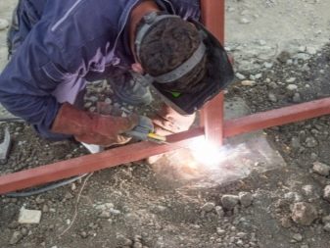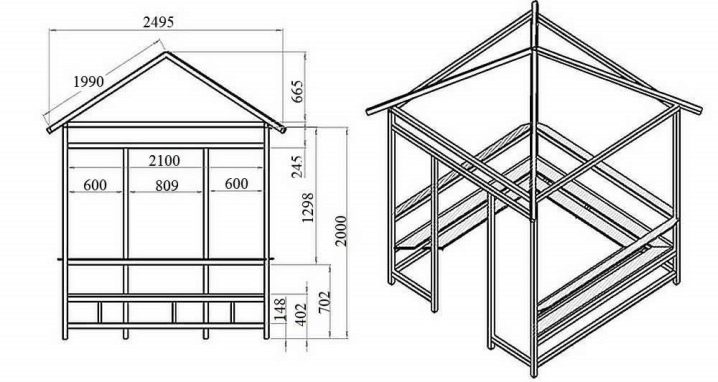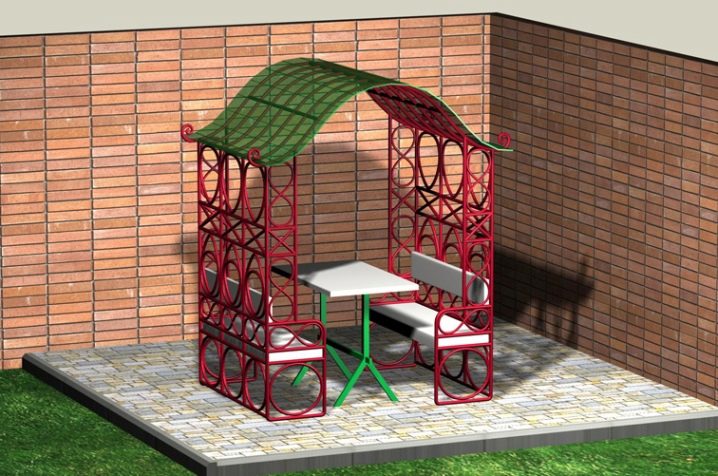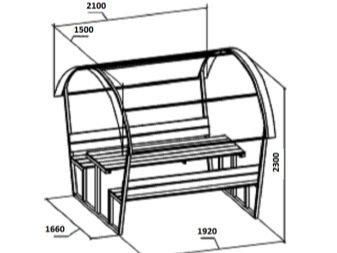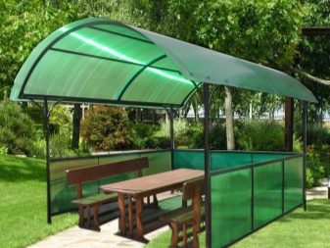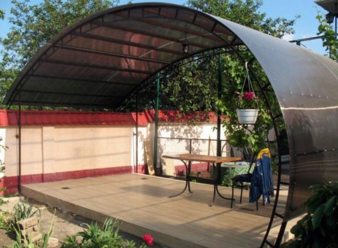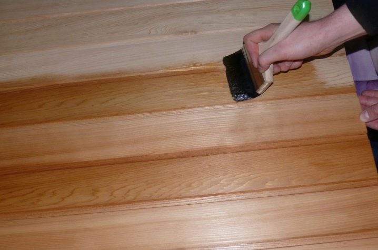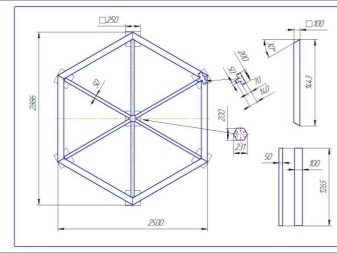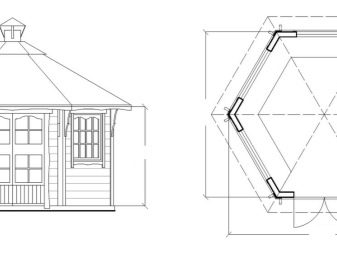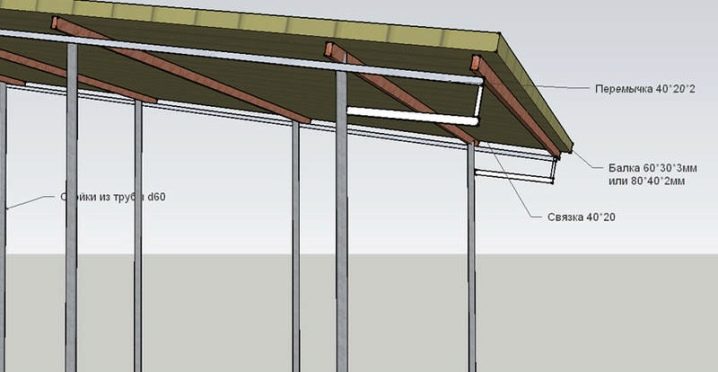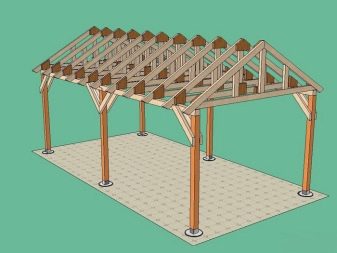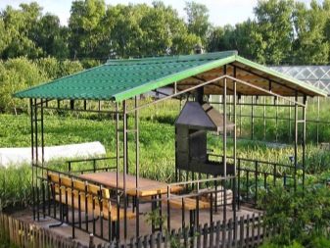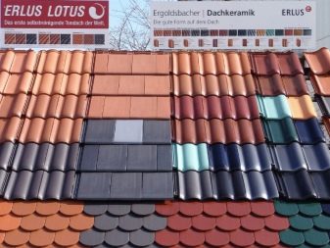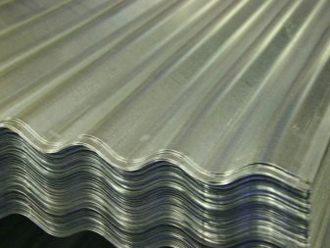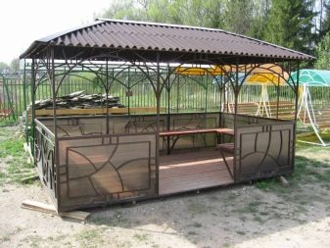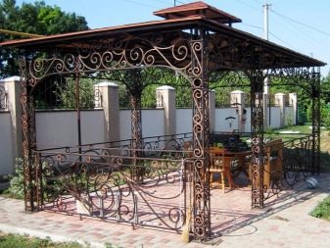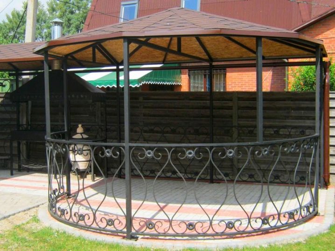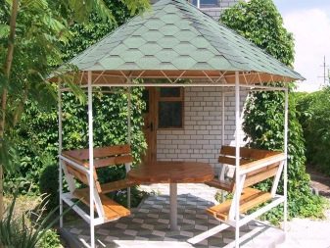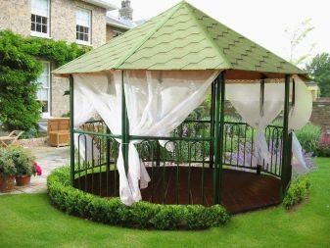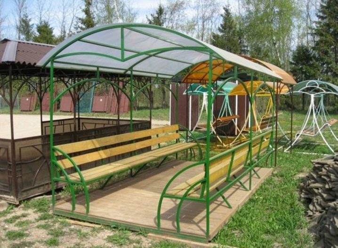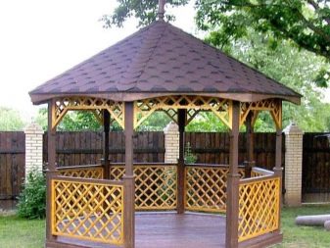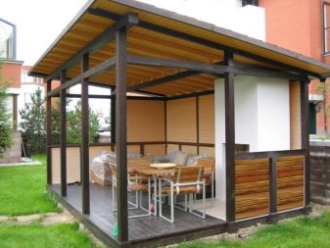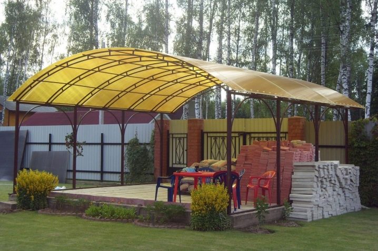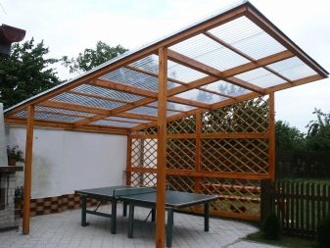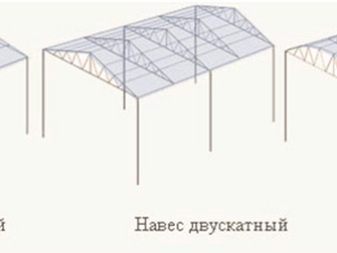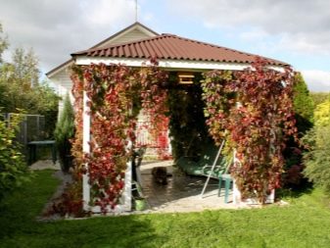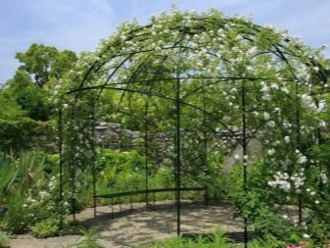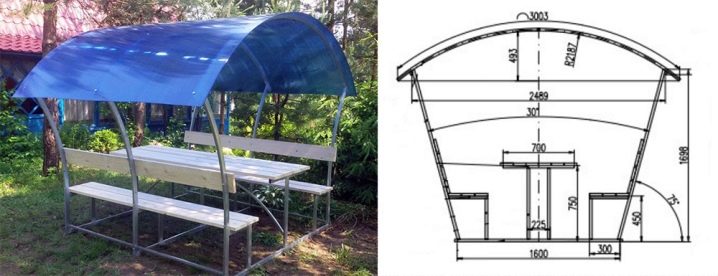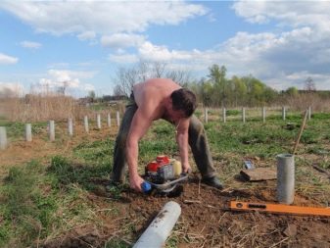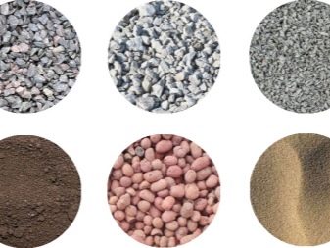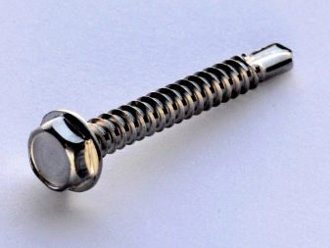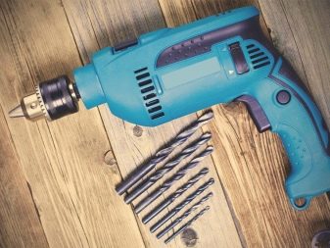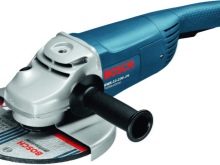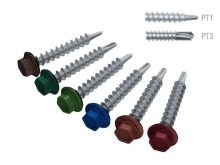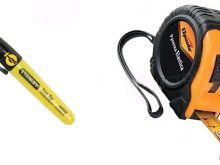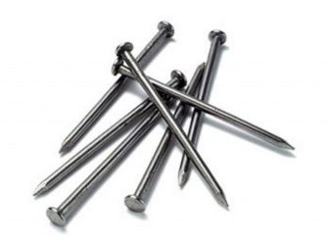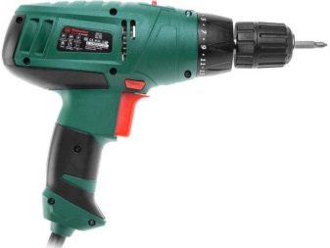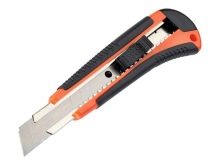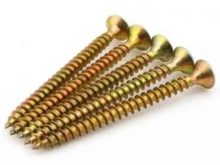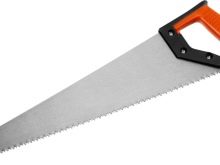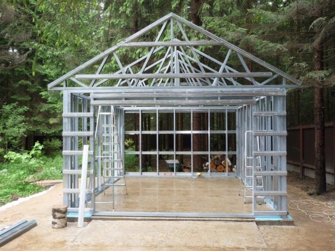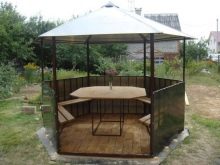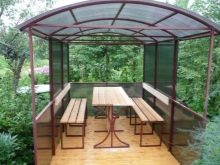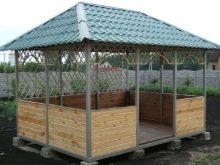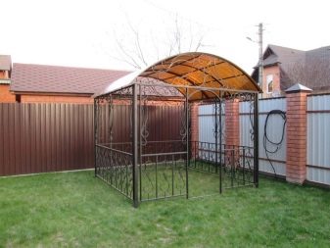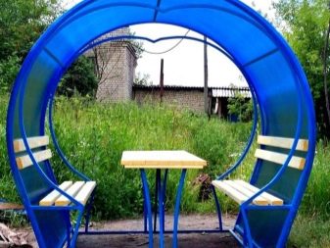Arbor from the profile pipe do it yourself: design drawings
A gazebo on a country site has long ceased to be a wonder, almost all hosts try to make this simple building. It not only serves as a decorative element, but is also a place where, in favorable weather, all family members spend a lot of free time, they dine and cook food in it. It is worthwhile to consider in more detail such a simple and practical invention as a gazebo from a shaped pipe with your own hands and drawings of its structures.
Special features
Arbor on a country site in most cases is a canopy with a roof and half-open walls, equipped with benches. In addition to these essential details are the internal table, stove or barbecue, flower beds and vines, glazing and other nice details - it all depends on the imagination and capabilities of the owners of the cottage.
The frame of the profile pipe for such a street building may have the following advantages:
- it is durable and resistant to deformation, mechanical damage;
- the metal used for the profile is durable;
- the construction of such an arbor can be cheaper than from natural wood and especially from natural stone;
- metal profile due to ease of processing allows you to create any complex structure;
- further, the metal frame can be sheathed with wood, plastic, polycarbonate, other materials.
The metal profile is susceptible to corrosion, but this deficiency is easily corrected by painting its surface with any paint of your choice or by applying a protective putty.
For the manufacture of such arbors are usually taken hollow pipes, having in profile a rectangular or square section, made of ordinary or galvanized steel. The dimensions and thickness of the walls can be different, the main thing is to calculate that the whole structure can withstand the weight of the roof and other attached elements. Bearing profiles usually have a larger section, and jumpers - thinner.
The advantages of metal profiles are also in the fact that they are hollow, that is, with sufficient strength, they are light in weight. The assembled elements provide uniform distribution of loads on all parts of the structure and on the elements associated with it. It is easy to cut a rectangular profile, drill holes in it, match, make the necessary parts. It should be borne in mind that when creating reliable arbors from a shaped pipe, welding work may be needed.
Projects
The availability of material and ease of processing allow you to create many interesting arbor projects from a shaped tube. They are significantly different in appearance, but the drawings of the supporting frames are about the same.
One of the simplest examples is the design of a gazebo in the shape of a square in profile 2.7 m high. Thanks to its small size, such a construction can be put even on a tiny summer cottage, nevertheless it is a complete recreation area that can be equipped with a waterproof roof protecting from wind and rain.
Hollow beams with a section of 80x80 mm and a wall thickness of 2.5 mm are taken as bearing profiles. For partitions, roofs, fences and benches, you can take thinner metal slats, for example, 20x50 mm.
There are two options for installing this design. If it is placed on open ground, then a strip foundation should be laid under its stands. Under the 4 bearing supports, the fossa is pulled out a little wider than the profiles themselves, and they are poured with concrete solution. Another option is if the gazebo will be on a solid base, for example, on paving slabs or a concrete slab. Then the foundation is not required, the structure itself will be stable enough not to collapse under a strong wind.
Vertical load-bearing racks are connected by horizontal jumpers in 3 - 4 rows on three sides of the gazebo, in the fourth of the thin slats a doorway is made. One side of the square is a little over two meters wide. The top of the base is also sealed with bridges, the roof is made four-sided and symmetrical. Welding is used to connect all the elements; after assembling the whole structure, it can be sheathed with any material you like: wood, plywood, chipboard or plastic, the roof can be covered with metal tile, slate or Ondulin.
An interesting project is a portable gazebo from a profile pipe with dimensions of 1920x1660 mm and a height of 2300 mm.
You can easily assemble it in 1 day, and place it anywhere., if necessary, transfer to any convenient place. To reduce the weight, profile pipes of 20x40 mm are taken with a wall thickness of 2.5 mm from galvanized steel. The semicircular roof rests on two arc profiles, from above it can be covered with transparent polycarbonate, and if you want shade, you can use a metal profile sheet.
For benches in a gazebo with a semicircular roof, you can take polished boards, painted or varnished, to facilitate the whole structure it is better to use plastic seats. In order to be able to rely, it is worth adding side comfortably on the side. In the middle of the gazebo is a table, behind which several people can easily fit. The whole structure is designed in such a way that it can be easily transferred by hand: two or three.
Recently, hexagon or octahedral covered gazebos have become extremely popular in our country.created in finnish style. In the central part they can have a brick oven for internal heating and cooking, the chimney is led out through the center of the pitched roof. The walls of such buildings are solid, good, can be further insulated, inside there is an opportunity to conduct electric lighting.Similarity to the Finnish arbor can be created in your country plot, using a metal frame.
The drawing of the frame of the six-sided arbor in the Finnish style is very simple, it includes only a few metal elements.
For bearing supports, it is necessary to select profiles of 100x100 mm, which are embedded in the ground and poured with concrete under the columnar foundation. The height from the bottom to the base of the roof can be from 1,200 to 1,500 mm, the overlapping of the roof consists of profiles of 50x50 mm. The side walls for additional rigidity are held together by horizontal lintels of thinner pipes, and then the frameworks of the fence, internal benches, and door opening are built up.
All work on profile cutting and welding of the frame of the six-sided arbor is carried out in one day. Then you can think of what kind of roofing and finishing material to use, and begin to arrange it. It is good to install such sturdy buildings on a solid foundation, pour concrete floor under them or lay curb tiles. The advantage is that in the future such an arbor can be upgraded as much as you want: you can build a stone oven with an oven inside, make glazing, impose a brick over the bottom and so on.
The original project is a large rectangular gazebo with a gable roof.
The option is open, but if desired, such a drawing can be changed, and the walls can be closed to the maximum with any available material. For vertical posts, the same hollow profiles of 50x50 mm are used, the lower part and the roof are fastened with horizontal and inclined ridges. Sloping slopes allow rainwater to flow, give a good shade. Various materials can be used as a roof covering: slate, ondulin, galvanized profile sheet.
The inner space of such an arbor allows you to freely place an oven with a roasting pan, a brazier, a cooking corner, a dining table with benches. The roof can be equipped in such a way that a chimney or exhaust can exit through it. The construction itself is best installed on a concrete base, it is necessary to pre-mark and prepare the place of pouring, the columnar foundation for the supporting metal supports of the gazebo. After installation of the floor and supporting structures, you can connect the other necessary elements, equip the roof, make beautiful fences and benches, other details of the decor.
Design
By itself, the frame of the profile pipe has many advantages, it is durable, non-flammable, durable, but does not have a pleasant appearance.Therefore, after creating the base you need to proceed to the decor. Design options gazebos in the country a huge amount, the main thing - to show their imagination, and bring ideas to life.
First of all, the profile can be painted.
The metal surface does not have a natural pleasant shade.besides, it is subject to corrosion, which over time will give an even more unfavorable look. For painting use waterproof, water-based brands - oil, acrylic, polyurethane, epoxy, aerosol. The main requirement is that they are resistant to sunlight, water, temperature extremes. As for color, here it is necessary to choose such shades so that they harmoniously combine with the rest of the gazebo decor details.
The metal frame is successfully combined with forged or welded grids, which, when made by craftsmen, can be true works of art. They can equip the fence around the perimeter, the space under the roof, the doorway. Other elements of decor and life can be made of metal: benches, tables, bins and flower beds, barbecue facilities.
The only negative - metal parts significantly increase the weight of the gazebo.
A polished, varnished wood will always go well with a dark metal texture. From it, in addition to gazebos, it is possible to make internal benches with backs, table tops, flower beds, and tables out of profile pipes. Threaded bolts with nuts or anchors can be used to attach solid wooden planks to metal. For decoration it is good to use wooden platbands, fences, carved skates under the roof.
The most popular wood species for arranging metal arbors are pine, beech, oak, birch. The tree should be well dried, polished, covered with clear varnish. Durable and lightweight wooden structures reduce the overall weight of the gazebo, it sinks less on the ground, and if it is portable, it is easier to move it to another place.
A very popular material in the arrangement of metal arbors in recent years is polycarbonate.
This is a multi-layer profiled sheet of polymeric materials, lightweight and easy to handle. Attached to the profiles on the bolts or screws, as easily removed. Polycarbonate is a transparent or translucent material, usually colorless, but there are various color options.If you want to make more natural light inside the arbor, then a roof made of this material is the most suitable option.
A single or gable roof on a gazebo from a profile pipe can be equipped with sheets of colored sheeting. This is a wonderful lightweight material that is not afraid of moisture and deformation. There is an opportunity to choose any color, with such a roof a gazebo will always look harmonious. Colored metal roofing is also very popular, it can be closed and a six-sided arbor. Metal sheets are simply attached to the roof frame, of which it is easy to cut a piece of the desired size and shape, and they will last more than one season.
The gazebo design will look very impressive if the frame is provided with climbing plants. It is very simple to make a grid or a guide pole from metal rods; at the base, place flower beds of any available material: stone, brick, wood. After a few seasons, you can achieve a stunning hedge of dense thickets that will give shade inside the building.
Building
It is very simple to make a garden arbor out of a shaped pipe with your own hands due to the cheap material and availability of tools. First of all, it is worthwhile to step by step distribute all the stages of this work.On your backyard, we choose a place for future construction, it should be as flat as possible with a stable dry ground. It will be useful to choose the location relative to the sun, walkways, noise sources. Place for a gazebo should be comfortable.
Then a design drawing with dimensions is developed, preferably in two or three projections, from which it will be seen how much material and fasteners need to be prepared. If the arbor is stationary, then immediately prepare a flat platform and a place for pouring the foundation. For support posts from the pipework, it is sufficient to fill the columnar with a maximum depth of 0.5 m.
The wells for pouring are dug out by hand or with a garden drill, a mixture of sand and portland cement can be used as a solution, and crushed stones, gravel, small stones can be used to enhance.
In the foundation are fixed the main supports of the metal profile. After that, it is necessary to make and assemble a frame of metal elements.
For work you will need the following tools:
- drill with metal drills;
- Bulgarian;
- tape measure and marker;
- screws and bolts for metal;
- welding machine.
All profiles are measured and cut in accordance with the dimensions on the drawings, then it is necessary to weld the frame of the side walls, roof supports and other metal elements. After the assembly of the iron base proceed to the decoration, arrangement and decoration.
It is possible to sheathe the wall and roof with any of the available materials: professional sheet, polycarbonate, plywood, and wood.
Other tools may be required here:
- hacksaw for wood;
- paint knife;
- screwdriver;
- nails;
- self-tapping screws.
It all depends on the planned gazebo arrangement project.
It is very simple to build a cozy and beautiful gazebo from profile pipes and then decorate it with any decor, the main thing is to have desire, patience and a little experience in construction work.
Beautiful examples
Elegant and very simple hexagon assembly with wooden benches, table and plank floor. It can be equipped with additional elements.
Arbor from a profile pipe with a roof and walls from transparent polycarbonate.
Beautiful design with a roof of metal tiles and decor of wood. It is suitable for any country site.
Gazebo of profiled pipes with decorative elements of wrought iron.
Elegant design of painted profile with a table and benches lined with colored polycarbonate.
For information on how to build a gazebo from a shaped pipe yourself, see the following video.
