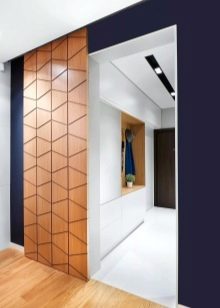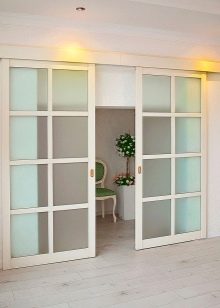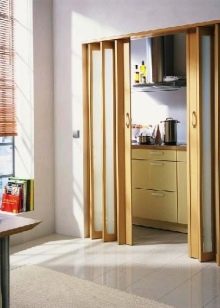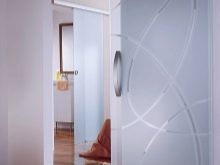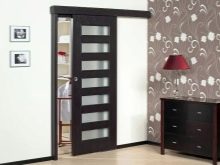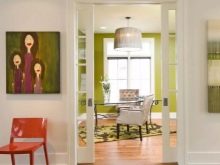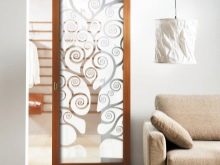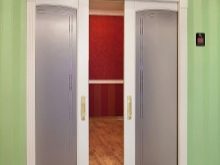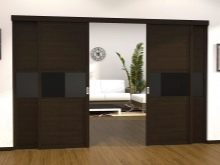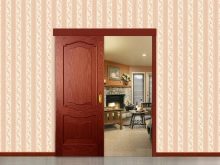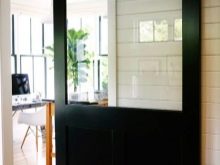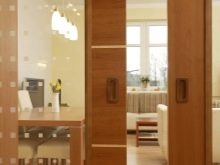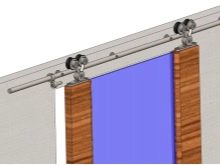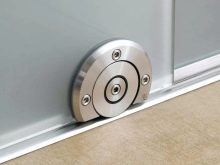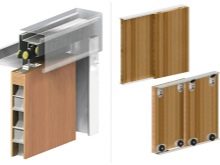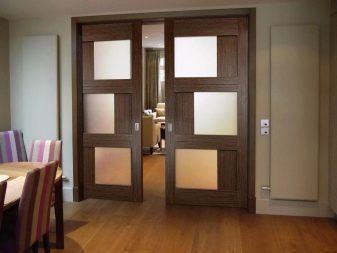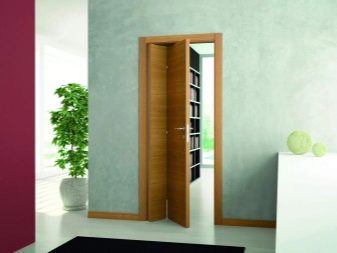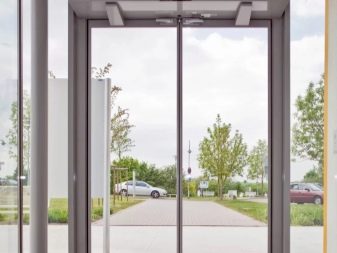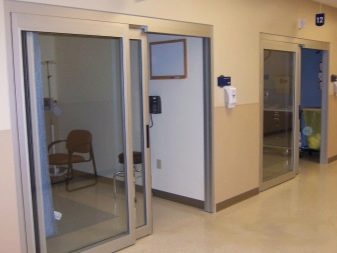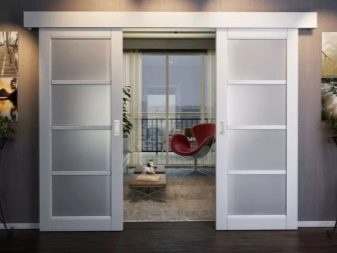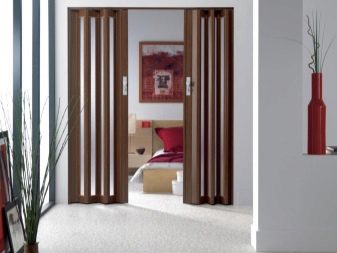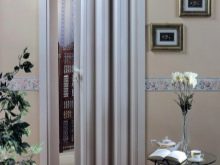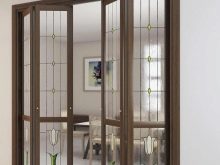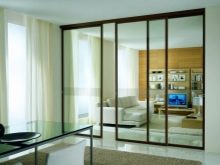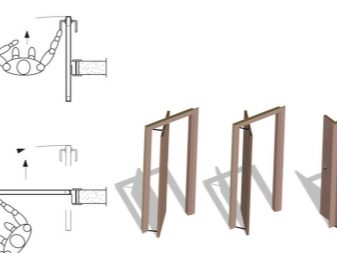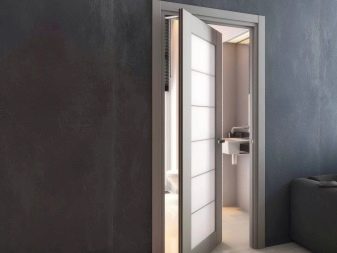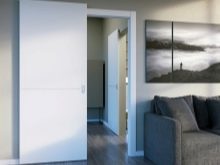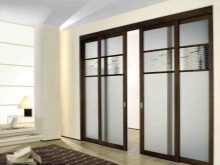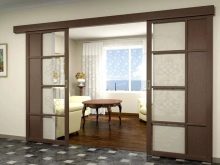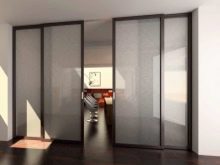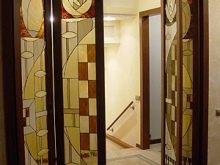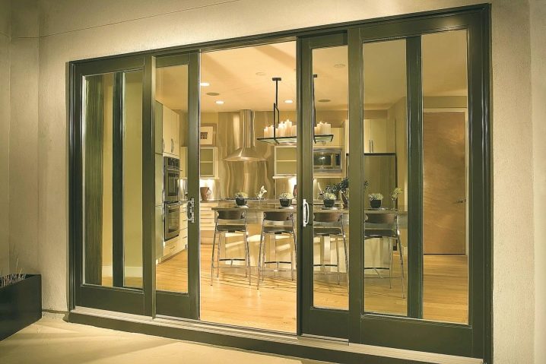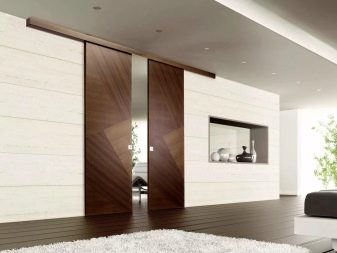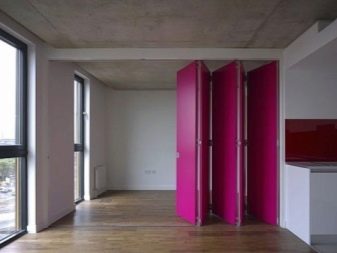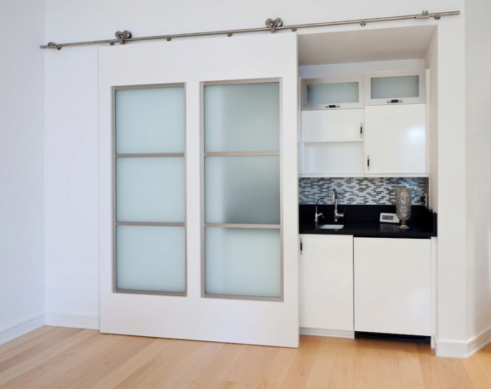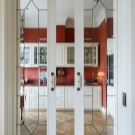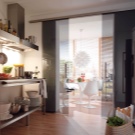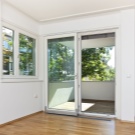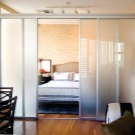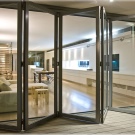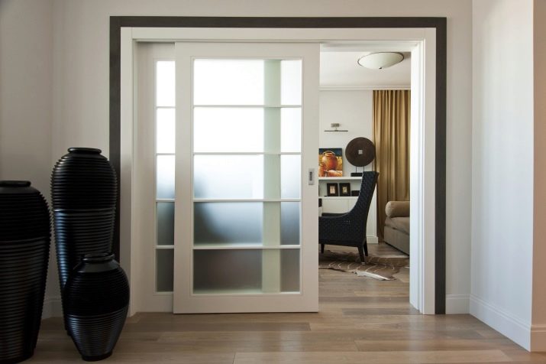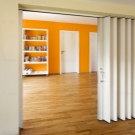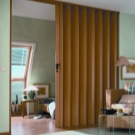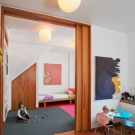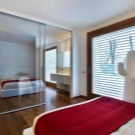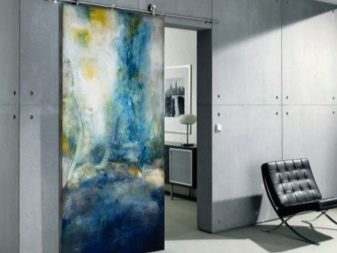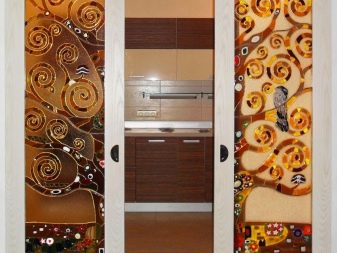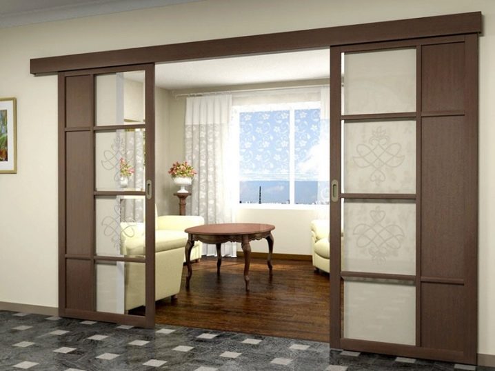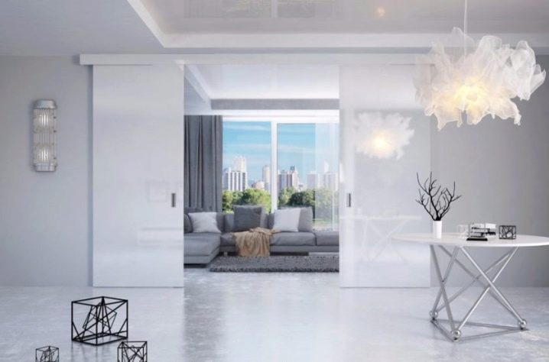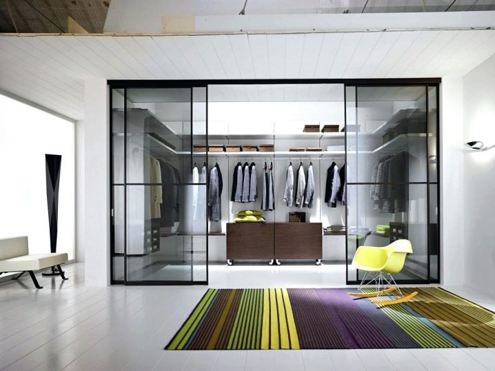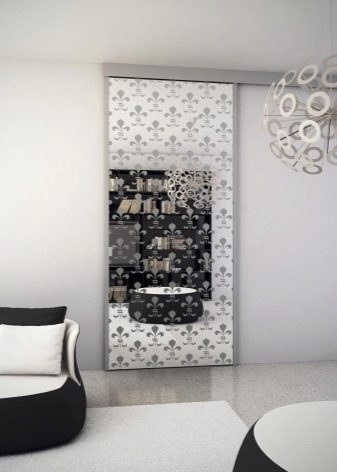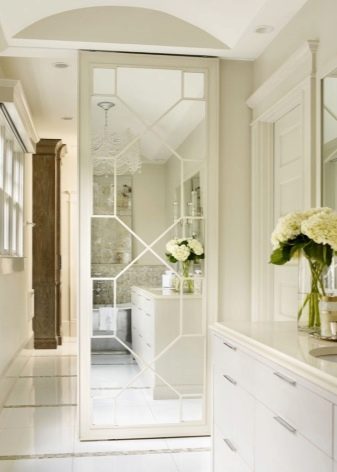Sliding interior doors: application in the interior
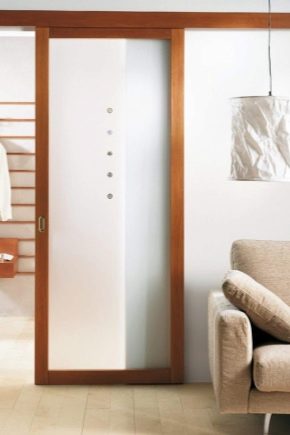
Coupe doors received a second wind due to the fact that Asian Japanese style is back in fashion. Gradually, the sliding interior variants migrated from it into other modern styles, and today they are used not much less frequently than the classical swing.
Features and benefits
Interior compartment doors are strikingly different from their swinging "brothers" by their appearance and characteristics.
There are a number of features that distinguish sliding options.
- Installing sliding doors can significantly save usable space at home.This is especially important for apartments that do not differ in large dimensions, for example, in houses built by Khrushchev. The only "but" is that such structures require leaving an empty wall, along which they will move.
- Sliding patterns fit much better into modern interior styling than classic swing. They can harmoniously fit into such styles as minimalism, techno, modern, as well as in traditional Japanese ethnics.
- With the help of sliding interior doors, you can beautifully arrange an opening of a non-standard size or shape. If, in the case of swinging doors, it may be necessary to fabricate linens and boxes to order, then ordinary sliding doors will be suitable regardless of size.
- Coupe doors are available in a variety of designs and designs, with the result that there is always the opportunity to choose the necessary.
- Due to the fact that sliding options do not swing open under the influence of a draft, do not slam, but close neatly and smoothly, their service life is much longer than that of swing structures.
- Ergonomics and convenience - another important pointspeaking in favor of choosing the sliding doors.
Speaking of the disadvantages, we can distinguish the lack of sound and heat insulation of the room with a similar door. Also, due to design features, samples require regular lubrication, otherwise there is a risk of squeaks and door jamming.
System design
By and large, the design of the compartment door is a panel on fixed rails. Guides can be mounted on the ceiling and on the floor at the same time, and hide in a special niche in the wall or be placed along the wall.
To limit the amplitude of movement of the panels and prevent them from moving out of the slots intended for them, each of the guide profiles is provided with special stops, also called stops. Rollers, gliding between the feet, do not have the opportunity to go beyond the allocated for them limits.
Rollers can be located only on top or top and bottom, depending on the severity of the door leaf. At the same time, the upper rollers are good when it comes to small partitions, and a double guide is required in cases of a large number of panels (generally they can be from 1 to 7), or if they are made of heavy materials, for example, a solid layer of wood.
The top profile is usually closed by the decoration bar, which reliably hides the impartial “stuffing” from prying eyes, while helping the door to better fit into the interior. A number of models may not have such a bar, especially if its absence is welcomed by the style of the room.
Finally, models are equipped with handles and locks, designed to facilitate the use of the door and keep secret the privacy of homeowners. The handles can be both ordinary and in the form of small metal “cuffs” along the entire height of the leaf-sash. Locks are selected mortise, which do not protrude beyond the plane of the leaf. Another model will look ridiculous.
Mechanisms
One of the advantages of sliding interior doors is the ability to equip them with an automatic control system, responsible for pushing the doors. Most often, these models can be found in supermarkets. They are supplied with an infrared motion sensor, so that when a person approaches, the doors immediately open.
Automatic options in ordinary homes can be found extremely rarely because of their high cost.Of course, this system has a lot of amenities, but they are often not needed in an ordinary apartment.
The doors on the manual control are moved apart with the help of handles on the doors. Systems equipped with rollers both from below and from above are easier to use than with rollers on one side only, since in the first case less power is required to move the door leaf back. Such Japanese panels can be found at a fairly inexpensive cost, which is quite acceptable for the average family budget.
The door-accordion is fixed on three sides: bottom, top and side. Guides are located only on top in the middle of each of the panels. Carriages with rollers are responsible for opening and closing doors, for correct folding of the door-book. Prices range from the most budget and low-end options to very expensive elite.
Regardless of which type of panel you choose, be sure to calculate the place for its fastening correctly, taking into account the costs of placing the guides and other parts of the mechanism. So, for automatic doors will require the most space, and the "accordion" - the most compact option.
Kinds
There are a variety of types of sliding structures.
- First of all, they are divided by the number of panels, the number of which varies from 1 to 7. A door with seven slats is just "Harmonicas"which are already casually mentioned in this article.
- Panoramic options - glass transparent partitions, more and more often appearing in modern homes. They look stylish, but do not carry the functional load.
- Most often done lifting and sliding designs that can also be called parallel sliding for greater clarity. These are ordinary compartment doors.
- Tilt & turn samples are more interesting. They are traditionally not made of glass, but made of more durable materials, such as wood. In appearance, the tilt-and-slide structures strongly resemble ordinary hinged, but when opening, they smoothly slide aside, becoming along the wall. According to the direction of the door, they are divided into sliding walls in and along the wall. For interior doors a special hollow niche is equipped, which is calculated depending on the dimensions of the sample.
For ordinary sliding doors, all that is needed is to completely free the wall, including from sockets, switches and the like.
- An interesting option are designs sliding-sliding type, which can be found in the subway or electric trains. They are usually supplied with an automated remote control system.
Dimensions
The dimensions of the doors fluctuate and can be chosen under any doorway. In particular, options with multiple doors are of particular interest. The use of multi-fold samples allows you to close the largest gap, while not taking up too much free space.
The most common single-leaf and double-wing sliding specimens. Single door designs are comparable in width to ordinary swing doors, and with height the situation is a little different. Rarely, when a sliding door is built into a doorway, it is often installed right under the ceiling, thereby hiding the unfortunate design of the pass.
Double panels give the room a majestic appearance due to the fact that visually further expand the existing span. The maximum width of the panels is determined not only by the dimensions of the doorway, but also by the area of free walls on the sides: it is necessary that there is space to move the doors.
For very wide openings, it is recommended to use multi-fold door designs or “accordion”, and the second option is suitable even in those cases when there is absolutely no room on the sides of the span for a sliding door. You can also pay attention to the door- "books", which resemble "accordion", but have wider panels with fewer bends.
Materials
Sliding doors can be made from a variety of materials, but glass, wood and plastic are particularly popular.
- Glass doors not as impractical as is commonly believed. In addition to the decorative partition, they can be a full door. We are talking about cases when matte glass or a smooth surface is chosen as the material. Airbrush pattern can be applied to the glass sliding panels, bringing a touch of exclusivity to any interior.
- Wooden panels - the most classic version, perfectly suitable for almost all interiors. Can be used as solid wood, and its imitation, for example, chipboard with a decorative coating. Usually they do not make simple wooden doors,they certainly complement the various elements: glass inserts, aluminum decor, artistic carving, decorative wooden baguettes and so on.
- Plastic doors used not long ago. Contrary to delusion, their purchase does not always mean poor quality and harm to health. Certified products from well-known manufacturers fully meet all requirements and standards, while the use of plastic opens up a wide scope for experiments with colors and patterns. There are both glossy and matte swatches.
Aluminum fittings are commonly used as accessories: handles, inlays, and the like.
Where to install?
In theory, sliding doors will look good anywhere, but it is strongly not recommended to install them instead of the front door. The fact is that they will not provide sufficient tightness of the dwelling, which is expected from the traditional entrance door.
The door to the kitchen compartment will help save an already small space. If you prefer the rotary-sliding type design, you can also make the door narrow. This option is optimal if the doorway is located close to the wall: both closed and open, it will remain compact.
Panoramic panels to the balcony will help to visually increase the space of the adjacent room - a bedroom or living room. Please note that this option is permissible only in warm areas of Russia or in cases when the balcony is glazed, otherwise there is a risk of letting a terrible draft into the room while releasing heat.
For the living room will suit each of these options. In apartments where the doorway to the hall occupies almost the entire space of the wall, it is recommended to look at the doors of the "accordion" type. They can be double-winged, and in this case it will save a lot of space. However, it is most traditional to see in the living rooms ordinary parallel sliding structures.
It is not recommended to install sliding doors in the bedroom, nursery and bathroom. Structures do not have sufficient insulating properties, so that the intimacy of these premises will not be observed to the proper extent.
Beautiful interiors of rooms
Below is a photo gallery of images that clearly show how you can beautifully use sliding doors in the interior. A brief comment is given to each of the examples.
A bright accent in the form of a sliding single-door door “diluted” the gray tones of the interior, introduced a bit of variety into it. Please note that for the completeness of the picture on the door is not made a specific pattern, but an abstract one that fits more with the room style.
Sliding doors can be used not only in modern interiors, but also in classic ones. Noble colors, unobtrusive patterns and luxury materials can easily turn such an interesting element of the interior, like a sliding door, into a detail that favors the rest of the room.
The glossy white-and-white casements perfectly fit into the minimalist interior, gently emphasizing the purity of lines and space. Due to the choice of a glossy surface that serves as a kind of mirror, the effect of expanding and increasing the scale of the room has been achieved.
Glass transparent options can zone a space without simultaneously dividing it completely, as in this case. A small walk-in closet is separated from the living room, however, the doors let in the flowing necessary light. Transparent partitions - trendy trend in interior design, it is recommended to pay attention to it.
The door does not always have to look like a door. When closed, the panel looks like an ordinary decorative mirror, and when opened it allows you to look into the private room of the residents. Such a maneuver can not be done with a hinged door.
For more examples of sliding interior doors in the interior, see the video.
