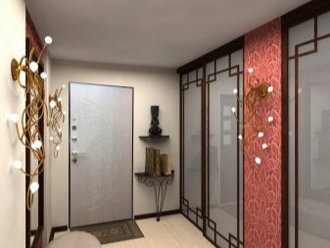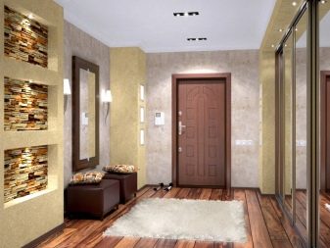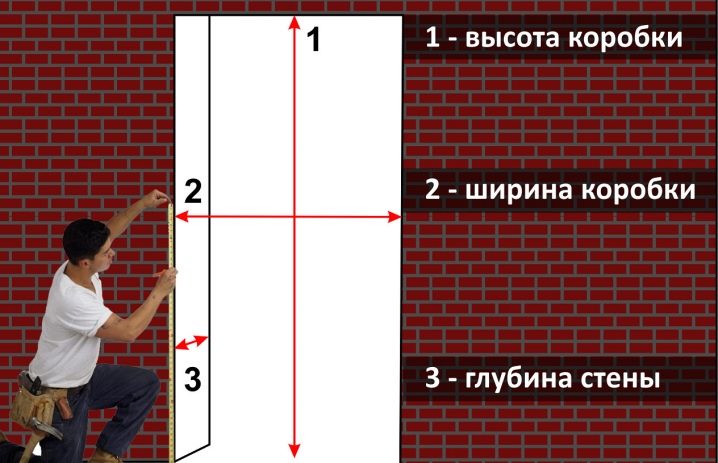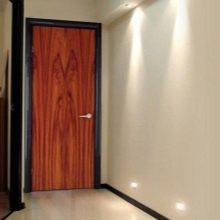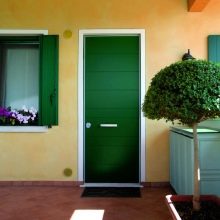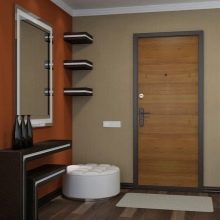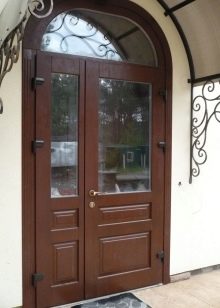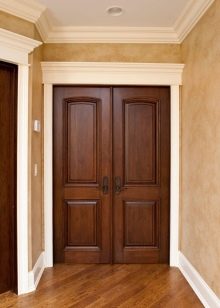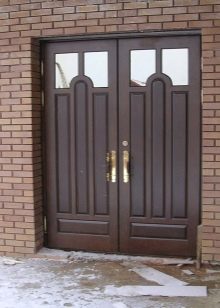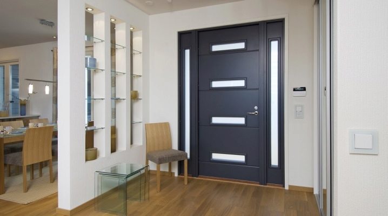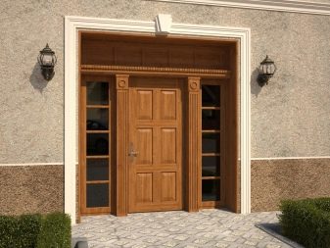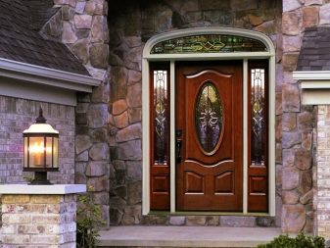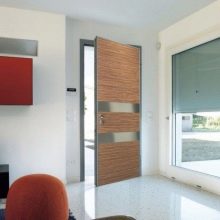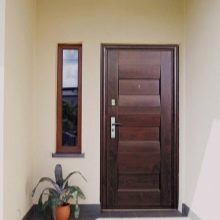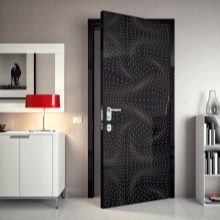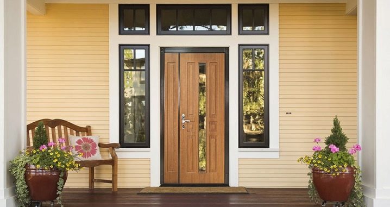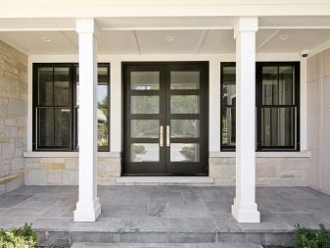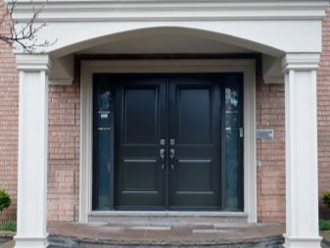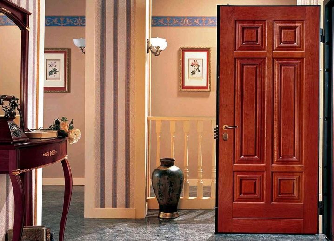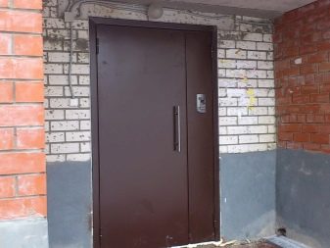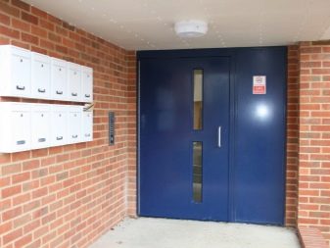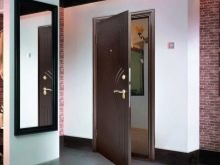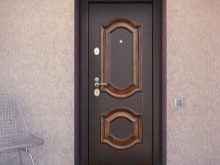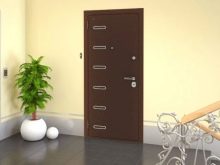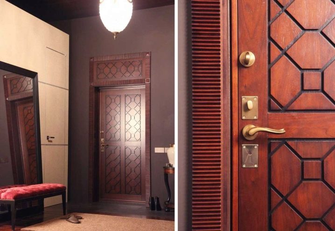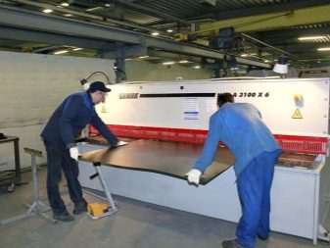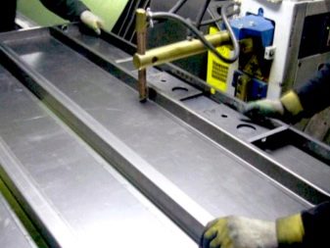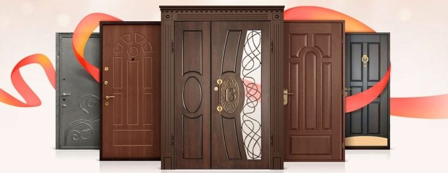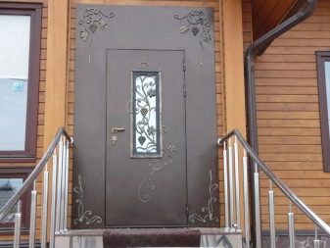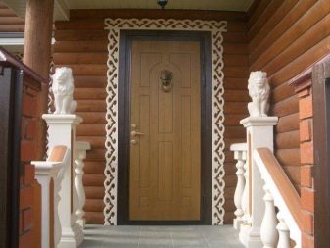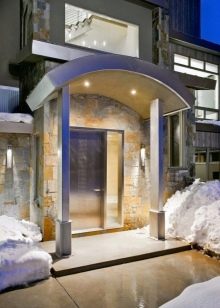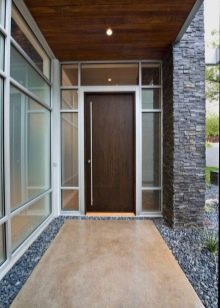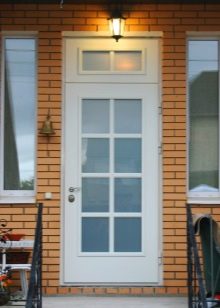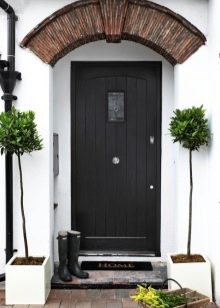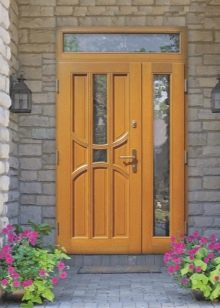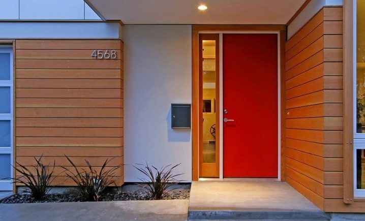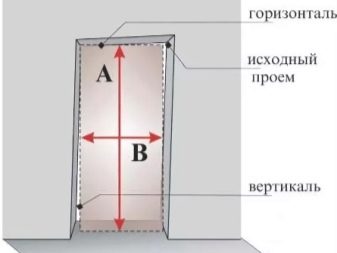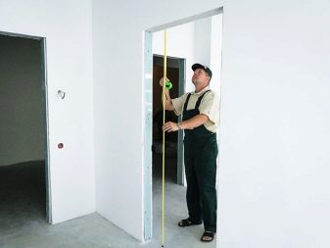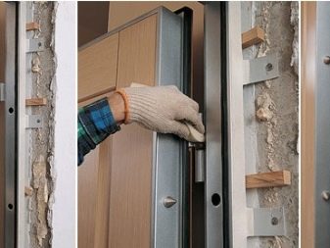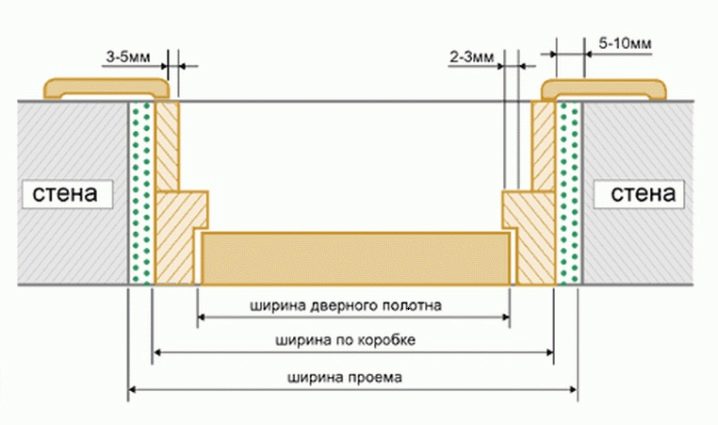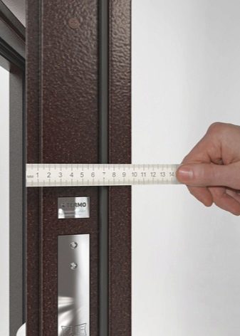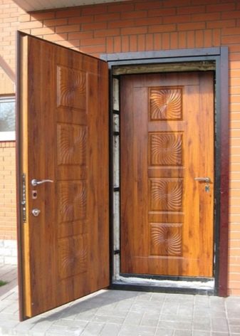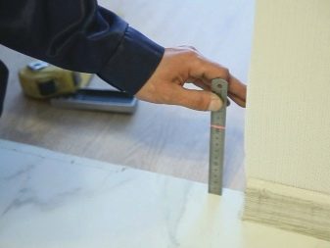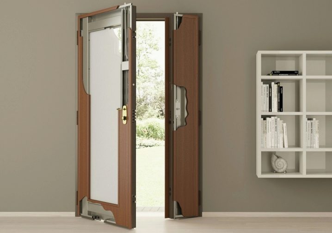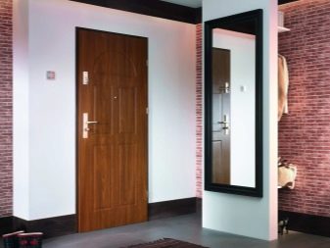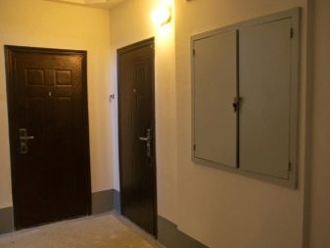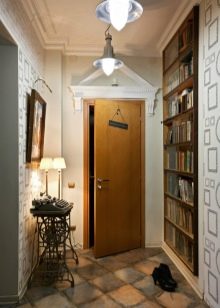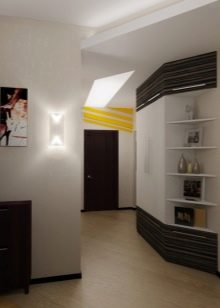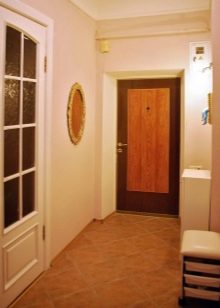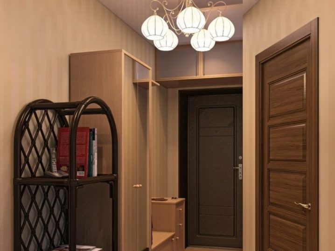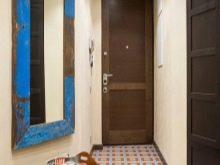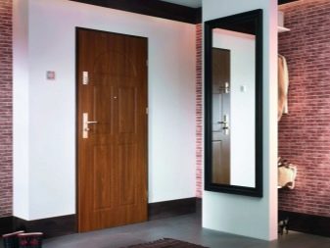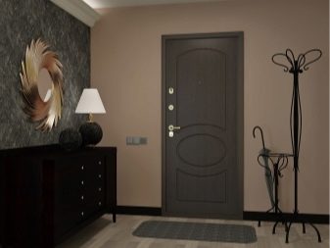Sizes of entrance doors: standards and tips
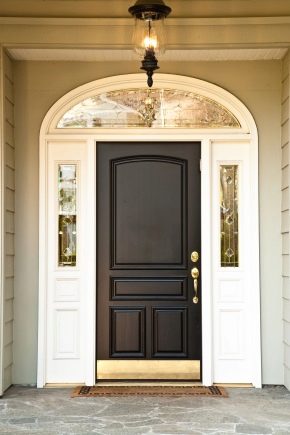
Door leaves are used in any room where it is necessary to restrict access to it. One of the most popular components are entrance canvases, which are subject to special requirements. An important characteristic of such a design is its dimensions, which must comply with the technical parameters of the opening. Entrance door sizes, standards and tips will allow you to choose the optimal system.
Standards for a doorway
Door leaf installation is a relatively simple operation, which primarily requires high-quality measurements of all dimensions.
The main factor here is the size of the doorway, where the street structure will be installed. This value, according to the standards, must correspond to the dimensions of the entrance doors with the box.
Doorways come in several typical sizes, depending on the width of the height.
The openings that are suitable for single-door entrance canvases have the following dimensions:
- 630-650 * 1940-2030 mm (width and height, respectively);
- 660-760 * 1940 * 2030 mm. The door groups considered are the smallest and are relatively rarely installed today;
- 660-760 * 2040-2100 mm;
- 770-870 * 2040-2100 mm;
- 880-970 * 2040-2100 mm.
The openings where you can install one-and-a-half or double door systems differ in already increased values of width and height.
- 980-1100 * 2040-2100 (width and height ranges, respectively).
- 1280-1300 * 2040-2100 mm.
- 1480-1500 * 2040-2100 mm.
- 1580-1600 * 2040-2100 mm.
It should be noted that these dimensions are slightly larger than the dimensions of the doors themselves, together with the box. This allows you to quickly install the system, and if necessary, adjust the location of the door leaf in the hole in the wall.
There are also openings that allow doors to be installed with a width of up to 1,800 mm, but these dimensions are not standard and are found only in private homes, although many manufacturers today produce their products for such openings.
What are the designs of paintings
Doors are not always manufactured according to regulations and standards. This is due to the fact that many owners of private houses equip different types of doorways, so the market for entrance structures is saturated with many varieties that can be divided into several types.
- Doors with transom. A feature of this design is an additional insert above the door leaf. It is intended to close the opening at a non-standard height of the door opening;
- Single doors. These are standard types of entrance doors, which consist of one leaf. Their width can vary from 60 to 90 cm depending on the manufacturer. This variety is the most common and is established both in residential apartments and at industrial facilities.
- One and a half. The door of such a door consists of two moving doors that are fixed in the box, but one of them has dimensions much smaller than the second. Often the width of the small side can vary in the range of 40-60 cm, depending on the dimensions of the second web. Use similar double doors only for the purpose of expansion of the opening for convenient use or when it has non-standard dimensions.At the same time, the small flap almost always remains fixed and opens very rarely.
- Double doors. These systems consist of two full-sized valves, which correspond to the standard dimensions of single-leaf counterparts. The width of both parts is equal and can be 60, 80 or 90 cm, depending on the type of construction. Double-leaf canvases are perfect for country houses, where the opening of the wall is much easier to fit to their size, with one flap can be fixed in the box, and the second can be used as the main one.
In some cases, both canvases move, but this is extremely rare in typical entrance doors.
Installation guidelines
Entrance doors are not only an object to protect the home, but also a kind of barrier to exit. According to modern GOSTs, these structures are also service exits for use in emergency situations, so all the characteristics of doorways (both for a country house and an apartment) must meet these requirements (SNiP 210197). It is important here that the exit allows you to evacuate quickly and efficiently.
Therefore, it should have the following parameters.
- The minimum height must be 1900 mm;
- The width of the free space of an open door must exceed 800 mm.
If the doors are installed in public places (cafes, offices, and so on), then they need to be equipped with a construction with a width of at least 1.2 m. In turn, the minimum height remains the same as for cottages and other types of private houses.
As for the external doors (front doors) of multi-storey residential buildings, the opening width should not be less than a flight of stairs. This is necessary to ensure the evacuation of people in case of fire and the like. Almost all manufacturers are guided by these recommendations and produce fabrics that meet these requirements.
Today, there are several brands of standard metal entrance doors, which differ in their dimensions:
- 21-9. This design is equipped with a box size of 2071 * 870 mm, and the canvas itself has 2000 * 800 mm;
- 21-13. The doors of this brand are complemented by a box with a height of 2071 mm and a width of 1272 mm in which the product is placed with dimensions of 2000 * 1202 mm. Often, these characteristics have one-and-a-half models, which are complemented by two doors of 800 mm and 400 mm
- 21-15. The optimal size of the door leaf for two-wing modifications. The system is complemented by a box with dimensions of 2371 * 1472 mm, and the canvas itself has dimensions of 2300 * 1402 mm;
- 21-19. This type of construction is the largest. The dimensions of the box reach 2371 * 1872 mm. Inside this frame, you can install a canvas with a height of 2300 mm and a width of 1802 mm. It also uses two doors, which have a width equal to 900 mm.
Please note that this list is not complete and is supplemented by several more modifications with distinctive parameters. According to the standard, there are several more modifications of such structures. This document describes not only the dimensions of the products, but also the characteristics of sections of each of their types.
It is necessary to carry out all calculations at the choice of doors only by the external sizes of a box.
If you take into account only the canvas, then the opening may be simply small for this system, and in the future you will have to expand or buy a new door structure.
Advantages of standard sizes
Standardizing door sizing is one way to optimize the production of these products.This allows companies to use special equipment that does not need to be reconfigured for a minimum change in size.
Standard size products have several advantages:
- Presented on the market many modifications of door panels. This allows you to choose the optimal model for every taste or style of the room. Manufacturers produce not only classic metal models, but warmed versions that are not afraid of temperature drops;
- Easy installation. This is due to the fact that the door leaf is almost the same as the size of the opening. To fix the structure, you just need to fix it with the help of special anchors or other assembly systems, to install non-standard one and a half modifications in the opening for single-leaf models, you need to expand the opening. Note that this will lead to time and money costs (use of auxiliary tools, the purchase of additional finishing materials, and the like);
- Cost Standard door sizes can significantly reduce the price of them. This is achieved through the use of the same production algorithms,which can be easily automated. Some modifications are made using cheap materials, which also affects the price;
- Versatility. It is very easy to replace the installed doors in a similar opening with new ones, for this you just need to dismantle the structure and insert a standard product instead of the old one. All this will require a minimum level of preparation of the opening.
Features of measurement systems
Manufacturers of door panels should focus on a variety of characteristics. One of these parameters is the measurement system. The classic is the English type, which involves the calculation of all dimensions in feet.
According to this system, the standard doors are of the following dimensions with the transfer into the metric system:
- Height 6 feet 8 inches. In the metric system, this value is 203.2 cm;
- Width is 2 feet 9 inches (84 cm).
In our country today adopted a metric system for measuring door leafs.
Standard sizes of these products are slightly different from English:
- Width can vary from 60 to 160 cm;
- The height, in turn, should be no more than 205 cm.
It should be understood that there is still a slight correspondence between these systems, and this allows in some cases to replace doors of one type with another.It is also important to consider not only the dimensions of the web, but also the dimensions of the opening itself. When buying, be sure to specify on the basis of which system the product was made; this will eliminate unforeseen problems, such as the discrepancy between the elements of the installation system and the existing opening.
How to measure parameters
Entrance doors are installed in order to protect the house from being hacked, so it is important to choose the best designs that fit into the doorway and securely lock into it. The algorithm for measuring the parameters of the opening can be divided into several successive steps:
- Before you determine the dimensions, you should get access to the end of the wall to which the door frame is attached. If you have an old construction installed, then you need to dismantle the trim which covers the wall;
- After you can begin to measure. All opening characteristics are measured in several places. This is necessary to get the best result. Sometimes the opening can be skewed, then, removing the measurement at a random point, you can incorrectly pick up the product. You need to consider only the minimum values;
- If the door leaf is removed, then before measuring it is necessary to check the quality of the finish of the ends. If there is plaster on the surface of the wall that will crumble, it is better to remove it before measuring. If necessary, you can also align the contours of the hole to give it the most correct shape.
After removing all measurements from the opening, compare the obtained values with the standard values. Often, many doors correspond to similar parameters, since they must be a priori classic sizes.
Each opening has a certain correspondence with door leafs.
- The hole with dimensions of 208 * 88 cm is intended for the installation of a structure in which these values do not exceed 205 * 85 cm;
- The entrance passage with dimensions of 210 * 100 cm will accommodate a door with dimensions of 207 * 97 cm;
- If it is intended to install reinforced door structures, then the size of the opening should be only 1-3 cm larger than the box. For example, products with dimensions of 205 * 86.5 cm will fit to an opening 89 cm wide and not more than 208 cm high.
Note that almost all the door structures for each of the criteria (height and width) are about 3-4 cm smaller than the hole where they are installed, therefore, measuring the dimensions of the door opening,It will not be difficult to learn the technical characteristics of the modification. After that you should simply compare the obtained values with the standard dimensions of the factory products and select the desired model.
When calculating the dimensions, one should take into account not only the parameters of the canvas, but also the thickness of the door frame.
As for the thickness of the doors and the box, these characteristics are often not important. This is due to the fact that, in most cases, the width of the end of the wall is much larger than the thickness of the canvas, but this factor is especially important if the door is purchased in order to protect it from breaking or warming the room. The simplest metal and wooden structures have a thickness of about 5-6 cm. They are equipped with a classic set of functions and can not always provide high-quality thermal insulation.
On the market there are special security doors that not only protect the house, but also retain heat inside. Similar products are already completed with internal insulation and thicker steel sheets. Due to this, and increases the thickness of the canvas.
A simple algorithm for calculating the size of the door design involves the summation of several characteristics:
- Web width or height;
- The thickness of the door frame;
- The width of the mounting gap between the box and the wall.
The width of the gap and the thickness of the box must be taken into account twice. When calculating the height, you also need to add threshold parameters, if present. If you are not sure that you can get all the necessary characteristics correctly, it is better to entrust the measurements to the installer company. Often in this role is the store where the doors are purchased, and its specialists deliver and assemble them.
How to choose the type of house
Door leafs are constantly improved, which led to a periodic change in their technical characteristics. Today, many old panel houses are equipped with structures that do not correspond to modern trends in size. This not only complicates the manufacture of products, but also complicates the process of installing new systems.
Each type of house used previously a certain type of door leaf:
- Brick five-story rooms. In such structures, doors with dimensions of 860 * 2050 mm were often installed, but some unscrupulous developers intentionally narrowed these openings, which now does not allow installing a standard modification of the door leaf here.Therefore, before replacing such a device in the five-story building, be sure to perform measurements of all parameters;
- The so-called "Stalinka." A feature of such buildings is that the doorways here have an increased height, which is not suitable today for almost any modern standard. This size in some cases can reach values in 2300-2400 mm;
- Panel houses. The dimensions of the doors in these buildings often meet modern requirements. Here there are openings with dimensions of 860 * 2050 mm and 960 * 2050 mm. Under these values, today you can pick up the doors that manufacturers produce, so installation in such buildings is often not difficult and requires only compliance with the technology.
Choosing the door for "Khrushchev" is desirable to be guided by several simple rules.
- Be sure to perform measurements of the opening before buying a door. This is necessary because many of the holes do not have standard sizes, and also have distortions. All these factors can influence the design features of the box and the door leaf itself;
- The door should open in such a way that it does not interfere with the neighbors. This is important if there is a block system in the house, and several apartments are located on one section. It is better that the canvas moves inward, but it all depends on the specific features of the room layout;
- Pay attention to the technical features of the products. The canvas must be strong and durable. Do not buy products that are made of steel sheet is less than 1.5-2 mm. Also appreciate the method of mounting structures to the wall, the type of hinges (internal better than the outside), the quality of fittings. Particular attention should be paid to the locks, as the breaking strength of the canvas depends on it. The best option would be a system with two or three locking mechanisms;
- Design. This feature is selected only according to personal preferences. Experts recommend buying paintings that are combined with the basic style of the room and the outdoor unit;
- The quality of thermal insulation. This characteristic determines how well the web will retain heat indoors. Quality doors are made with the use of several heat-insulating materials. If the canvas goes directly to the street, then the door with a thermal break is the best option.It will provide heat preservation and will not allow condensation to form on the metal surface;
- Material. In the role of doors in the house and in the apartment are mainly used metal structures, as they are durable and reliable. Wood products also cope well with these tasks, but for them to function for a long time, you need to constantly look after them.
The dimensions of door panels and openings can be different, which allows you to create high-quality, beautiful, well-insulated, soundproof and durable entrance groups. Please note that the expansion of the opening is not always the best solution for installing the door.
It is best of all that such an opening would immediately correspond to the parameters of the acquired door leaf, since this will provide a solid and reliable construction with minimal financial and labor costs.
How to choose?
A reliable entrance door is the main barrier that protects the house and its inhabitants from an unexpected invasion. In order not to waste money, you should know how to choose the front door. And you can find out about it by watching the following video:
