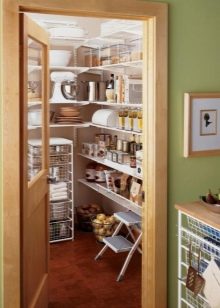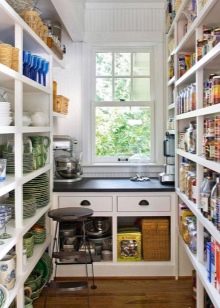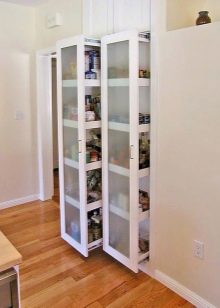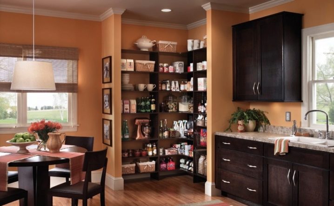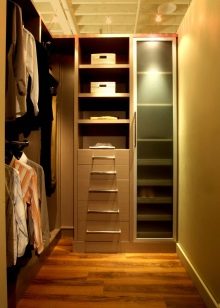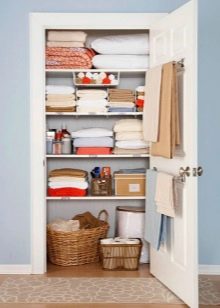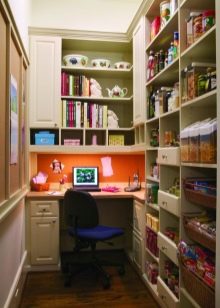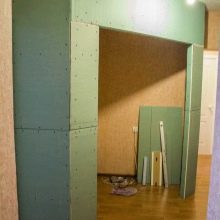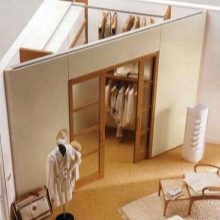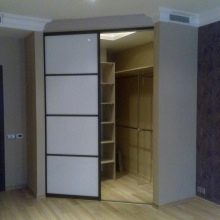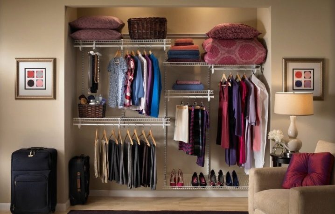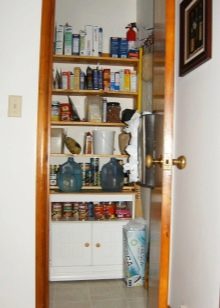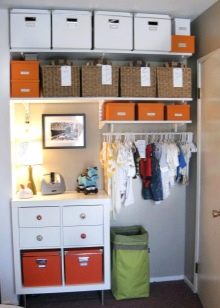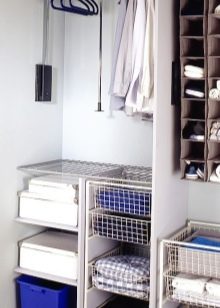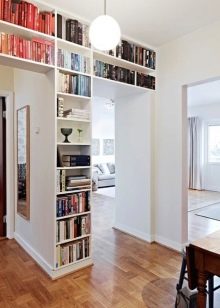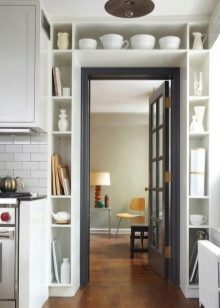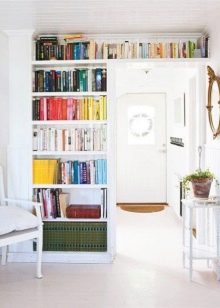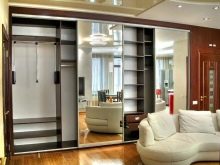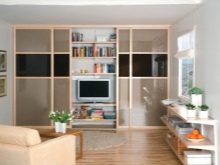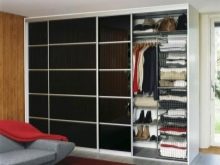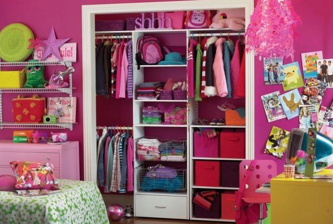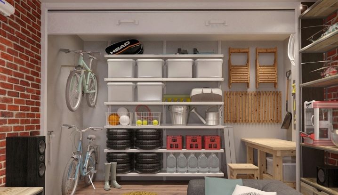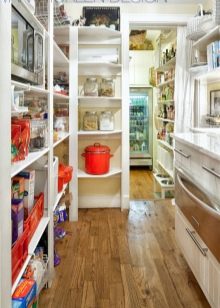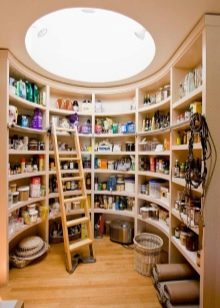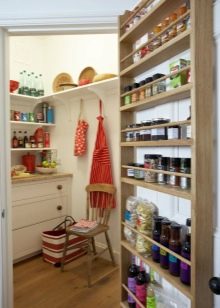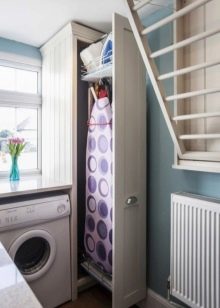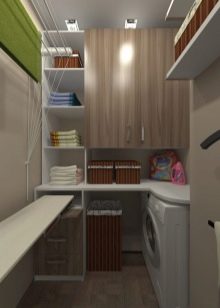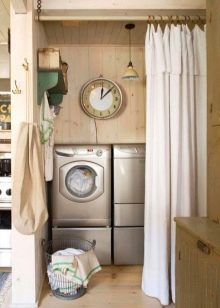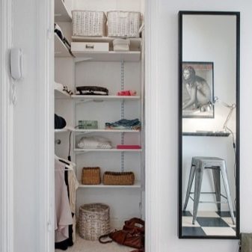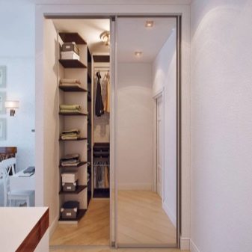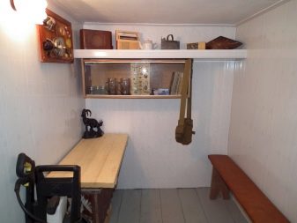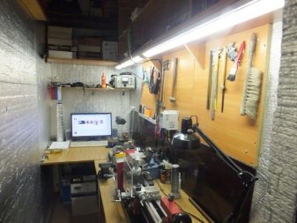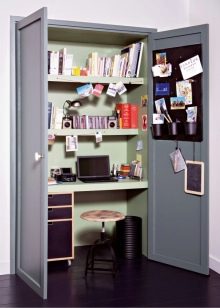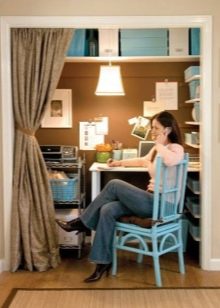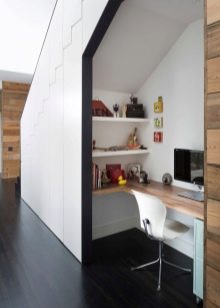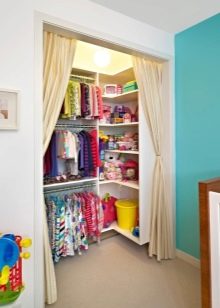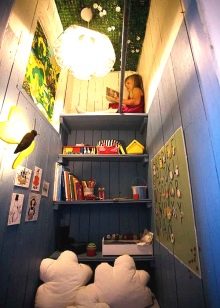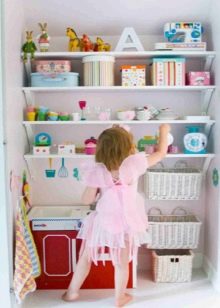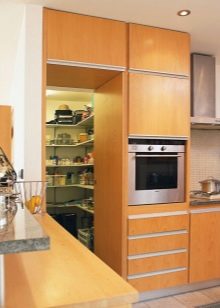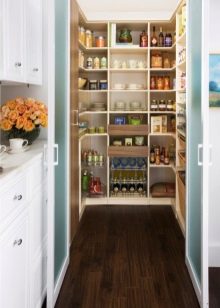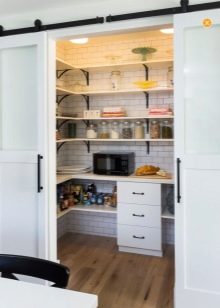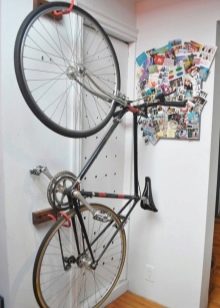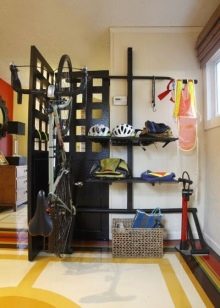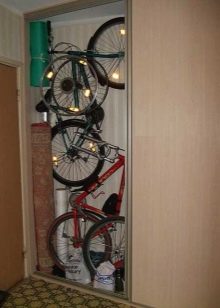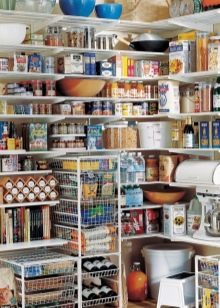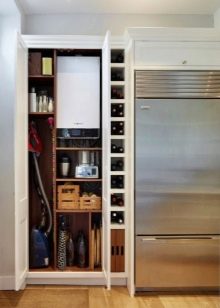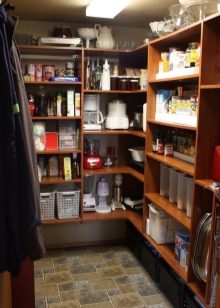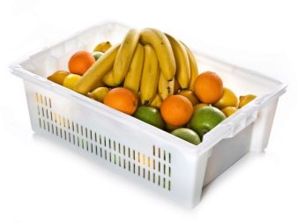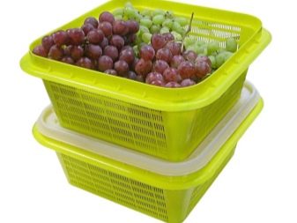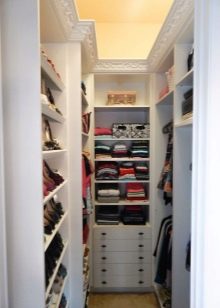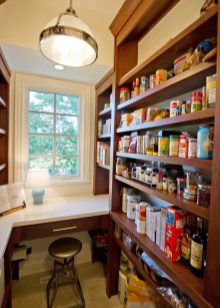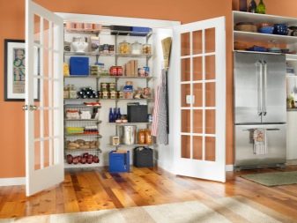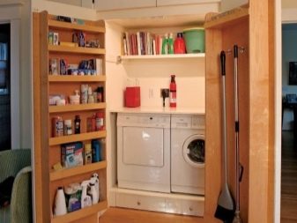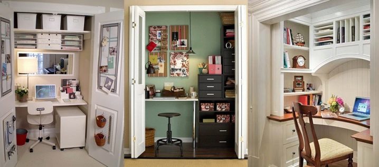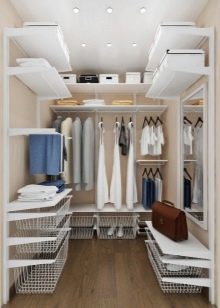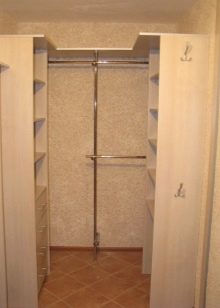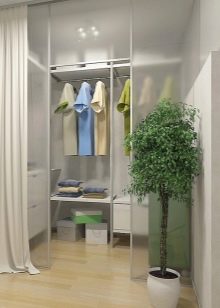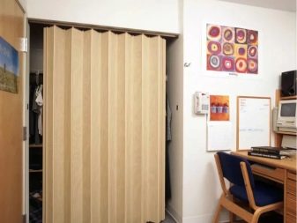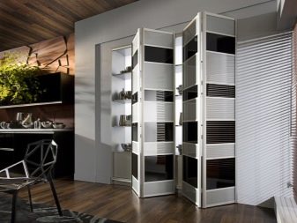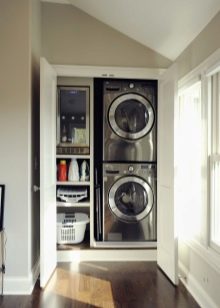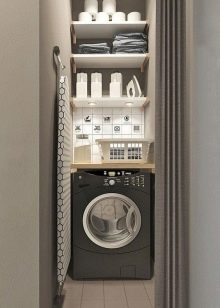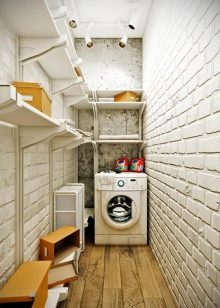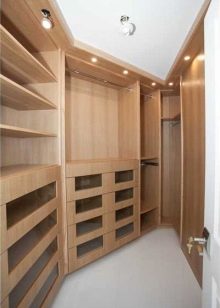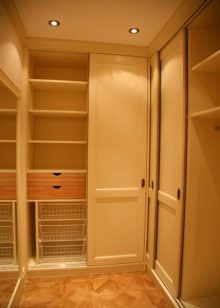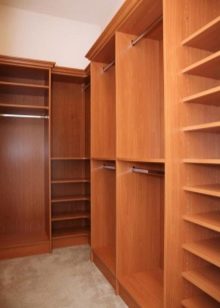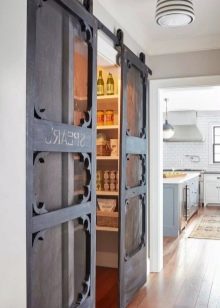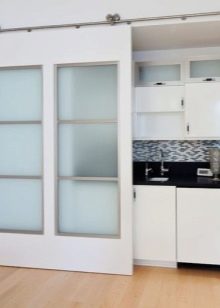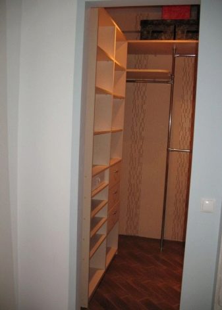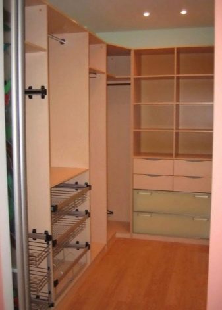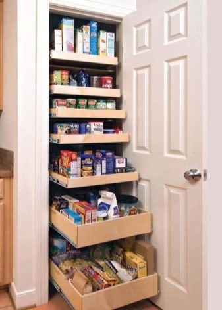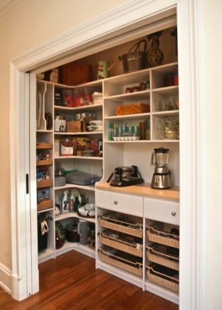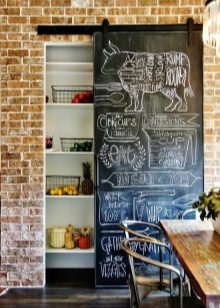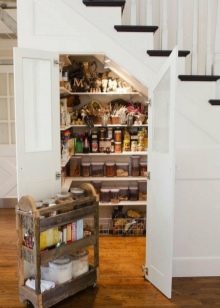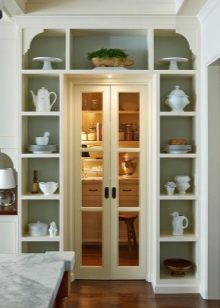Storeroom in the apartment: design of a small storage room
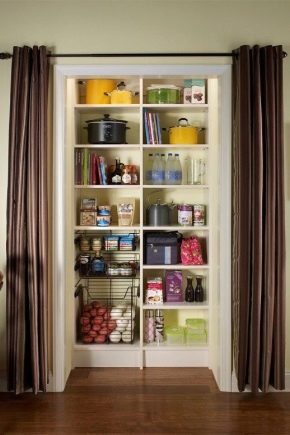
There is no such apartment where there is no need for storage of certain things. Often, for this purpose, equipped with a special room - pantry. But one should not think that it necessarily looks like miniature rooms that were made in houses of the period of mass panel construction. Modern planning, design approach together with the use of new materials and engineering solutions can literally transform a nondescript nook. Create from it an interesting, convenient and complete part of the composition of the entire apartment.
Special features
The widespread opinion about the storage room in the apartment as a source of chaos, which you absolutely must disguise or even tear down, is fundamentally wrong.They can leave for a while the old unwanted clothes: work, hiking or dacha. Sports equipment and individual kitchen utensils, shoes that are worn only in certain seasons, are sometimes placed here. A lot depends on the organization of the space, you need to try to ensure that each object takes the place strictly reserved to it.
Storage of things, contrary to the name, may not be the only storeroom function. A well-thought-out approach allows you to place a home laundry there, dry your laundry, or even organize a study. Depending on the specific purpose, the approach to the room design also changes.
Adjusting to the dimensions
It is not possible to change the size of the apartment, redevelopment is often difficult for technical or legal reasons. But even a small, narrow dwelling does not interfere with organizing a complete storage room.
In one embodiment, use the angle of the largest room, in which enclosed at least 2 square meters. m, preferably drywall sheets.
Another way to organize a place to store things in a small apartment is the arrangement of niches.
If you have been worried about the unused edge of the corridor for a long time, you can also take it under the closet.
To maximize the full use of the room of small size, it makes the two-tier: below is the main part, at the top - mezzanine and shelves.
If you want to save space as much as possible, to occupy an even smaller area, you can refuse from the full-size storage room. Then replacements are used: shelves are placed on the top or on the side of the doorway to accommodate household preparations, infrequently used books, sets and other things.
The layout of a small-sized apartment can also be played out differently when, instead of preparing a separate room for storage, compartment-type cabinets are used. Often, even with all the clothes, he still has a reserve for storage. Then inside it is worth putting tools or small things.
But still, it is not recommended to take such drastic measures. Saving 1 m in length and width, or 3 meters of area, you significantly worsen the quality of life. Many different items will have to be stored in several places, often confused and lost, not being able to determine what is where.
Variants of the organization
Rational arrangement of the pantry begins ... no, not with the purchase of materials, and not even with drawing up drawings! First of all, it is necessary to clearly formulate the task, to understand what exactly will be stored in a particular place. Only by making a choice, you can get the optimal result. Whatever things or objects are in the closet, its walls should be economically used and serve for a long time. The same requirement applies to flooring.
In most cases it is recommended to equip the room with sliding doors. - compartment format or leaving the box. But the swing doors also have their advantages: they allow you to put shelves on the inner edge, to fasten hooks or other holders. Loss of useful space is much less than sometimes feared. Whatever goal is not pursued when creating a pantry, it is useful to equip it with shelves, racks. Buy a ladder or select a high stool to get things from the upper tiers and put them back.
Otherwise, the content is dictated by specific goals. Storerooms adjacent to the small bathrooms can be used for drying and ironing clothes.
With such a choice, it is required to finish the walls and the floor with materials that easily transfer moisture: linoleum, tile, PVC plates, water-based paint.
The room, located in the hallway, organically turns into a dressing area. The optimum finish - laminate, wallpaper and plastic panels. Make sure that the door matches the overall style of the apartment. A good step is to hang a mirror on it.
Storage rooms occupying far corners should be used as workshops. You will need to do your own wooden table with the necessary accessories, and the walls and doors will serve for the installation of cabinets, drawers, where you can put spare parts. Tools, coils of wire and rope, the wires are well placed on the hooks. In such a room, it is desirable to use unpretentious finishing materials: plastic or wood panels, paper wallpaper. An alternative to them are plaster and durable types of paints.
A pantry can also become a study, then its design will necessarily include a tabletop, chair or chair. Prepare good lighting and install reliable wiring.In order to put the writing materials, use an atrocter, put organizers (storage systems), hang open shelves. The project of the pantry, which performs office functions, is as close as possible to an ordinary living room. The floor is made of laminate or parquet, wallpaper is pasted, ceilings are whitened and painted; make a variety of interior design help paintings and panels of a small format.
When a children's room is located next to the pantry, the question - what exactly is there to store - is removed automatically. It is an ideal place for outerwear and rarely used toys, periodically retrieved folding furniture. The requirements for the decor are the same as in the preparation of wardrobe.
The pantry next to the kitchen is mainly equipped for the accumulation of food reserves and is filled with rarely used or very massive kitchen utensils. But such a place requires a special approach; for example, each box, box, basket and shelf must have effective ventilation, otherwise the products will mold.
Never store food with:
- detergents;
- building materials;
- drugs;
- Fuels and lubricants, acids, alkalis;
- fertilizers, pesticides.
A storage room, behind the wall of which is a corridor, can become a miniature garage for a bicycle, scooter, ski, sled, or skateboard. Basically, vehicles are placed on the floor, preferably in the far corner, so as not to step on it immediately at the entrance. Shelves and boxes will help place the parts, work tools and consumables.
If you can not figure out which of these arrangements is best, or you want to use several at once, the universal storeroom is the best choice.
The order of distribution of things is as follows:
- lower corner shelves - seasonal shoes;
- in separate sections - suitcases, sports bags, vacuum cleaners, bags and bulk food bags, buckets and other bulky items;
- shelves of the middle tier and rolled out drawers - small and medium tools, dishes, baskets, clothing;
- hooks - roller skates, and a scooter (only far away from the bar with outerwear);
- the highest shelves - suitable for containers with Christmas decorations, other items that you need to get periodically;
- boxes made of steel mesh - products with low temperature requirements (groceries).
Storerooms do not always have windows, which means that their artificial ventilation takes on a special role. It is possible to avoid the penetration of insects and other unpleasant creatures through the vent hole, if you block it with a fine mesh. Make sure that the room is not too wet.
Vegetables must be stored in boxes with holes, because hermetically sealed containers provoke rotting.
To illuminate storerooms, lamps of at least 150 W are required, and to emphasize the design features of a certain part of the room and to better consider small objects, LED strips or spotlights are needed. And in order for them to shine on a pleasant environment, you need to make it original, think over atypical moves.
Custom ideas
In capable hands, even a very small area turns into an elegant storeroom. If it is equipped in the kitchen, placing mops, panicles directly on the doors and napkins on the holders attached to the same doors will help to save space. You can also arrange "one pantry inside the other." This is when a certain wall is occupied by canned food and is separated from the main part by a sliding door.Thanks to this step, you can store food, clothing and other items nearby, without any risk and inconvenience.
When you decide to remake a part of an apartment as an office in a storage room, you can combine it with a serious storage system - shelves and drawers can easily fit hundreds of books, magazines, letters, photo albums and so on.
The pantry in the dressing room can be arranged by two opposite cabinets with open shelves. In this embodiment, place the hanger preferably in the far part, leaving a small gap for passage to it. The floor covered with linoleum should be made one or two tones darker than the furniture.
The idea of decorating a pantry with a screen helps if you want to ensure maximum free access to it and at the same time hide the not too elegant space from prying eyes. The relief surface attracts attention and allows you to not think, for example, of noticeable clothing through open areas. This technique allows you to harmoniously beat the niche.
If a washing machine is installed in the pantry, it makes sense to put shelves over it. There you can fold laundry, store powders, liquid products, dispensers and the like.It is advisable to lay tile on the floor, because other coatings do not provide adequate protection against leakage. It is recommended to paint the walls in darker colors than the floor and work area, this solution is the most stylish and attractive compared to the monochrome design.
The pantry in the hallway can be made in relatively uniform colors.; The light yellow gamut of the floor covering and the facades of the furniture, the doors is underlined by lamps on the ceiling, giving a directional flow of light. To add a color to the room and not degrade its functionality, the mirror should be placed at the left or right wall, and not in the far corner.
Opportunities to arrange the entrance to the pantry are large enough. A door trimmed with an exquisite, moderately dark wood, exactly the same as the walls, is just one of them. If you are not going to hide the inner space, you can safely install glazed doors.
Beautiful examples of the interior
Options for the design of storage rooms can be very much.
Some stand out among others and deserve special mention:
- In the “Khrushchev” a high light cabinet, divided into a significant number of compartments, turns out to be a good organizer of the space. In addition to them, the design also provides boxes.A hanger may stand perpendicular to the closet at the farthest wall from the entrance; it is appropriate to place one or two shelves of medium width above it. Dark floor and light wallpaper with line patterns look very attractive.
- Another solution can be used in the panel house: the cabinet in the form of the letter G, in which the hangers are placed on the left and in the middle, and in the far part of the structure there are niches and retractable drawers with different opening mechanisms. A notable feature of the cabinet is the stylistic difference between the individual parts of the facade. At the entrance below there was a place for several mesh baskets.
- If a small pantry is organized in the kitchen, designers are also ready to help, suggest the best look for it. In one of the options, simply filled out the entire space from top to bottom with pull-out drawers for storing household chemicals and the like. And in order not to make an excessive emphasis on this, to hide unsightly things, they put a simple wooden door.
- But most often in the kitchen pantries still store food. To solve this problem is quite easy: you need to equip a cabinet with regular and angular (in certain places) shelves, which will allow to accommodate food and equipment that does not require cooling.On the top tier, not reaching the ceiling, usually put vases, baskets, buckets and other bulky things.
- The kitchen, decorated in the industrial style, organically combined with the same in spirit pantry. For example, retractable doors with a slate surface, behind which shelves with food are hidden, help to realize your plan. Against the background of rough brick walls, it looks very attractive.
- A corner under a staircase that can be locked onto glazed doors can hold all the necessary household chemicals for a house. Or food. The contrast of the dark floor with white vertical surfaces allows you to create an extraordinary impression.
- And here is another solution in the spirit of “storage room in the pantry”. Open niches surround the glazed entrance to a small room where a bedside table and similar shelves are placed. To enhance the visual effect, the space inside is worth highlighting.
How to organize storage in the pantry, see the next video.
