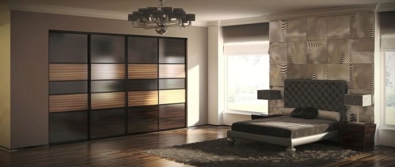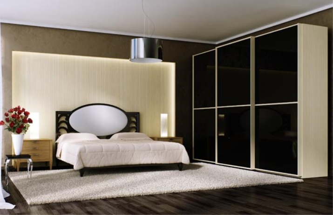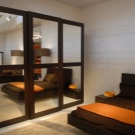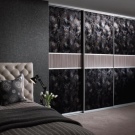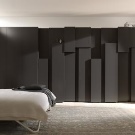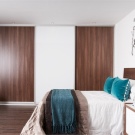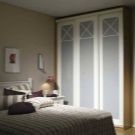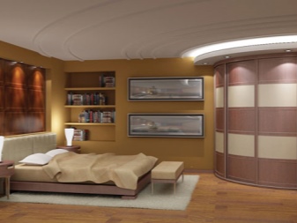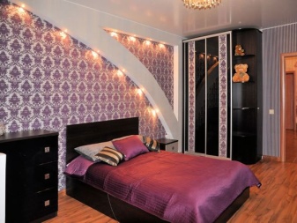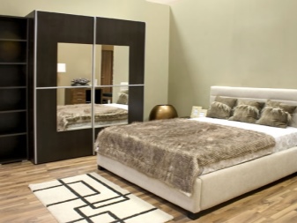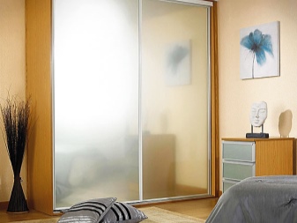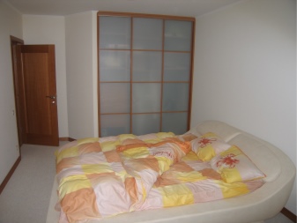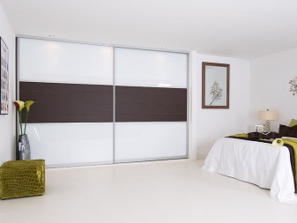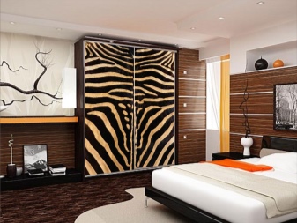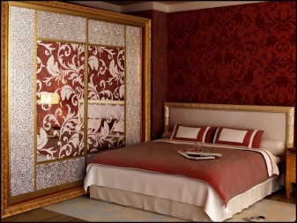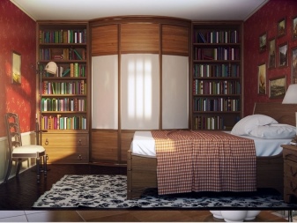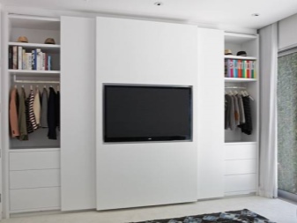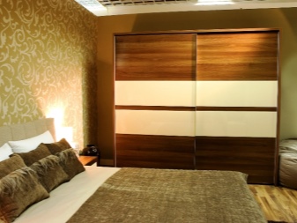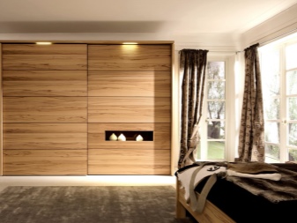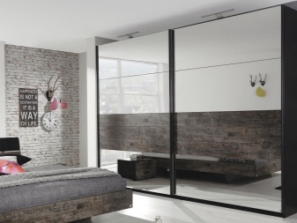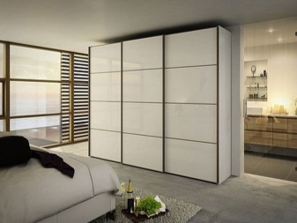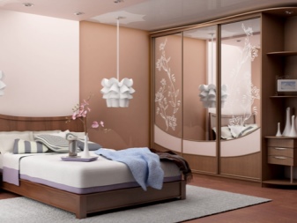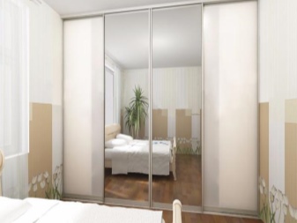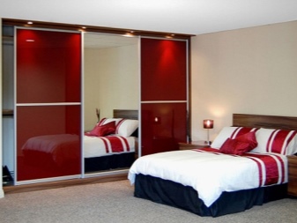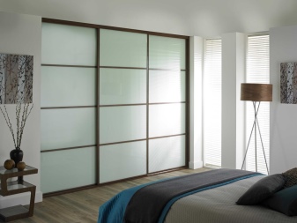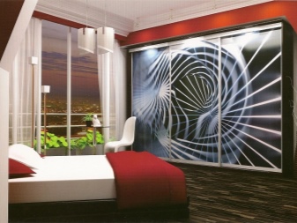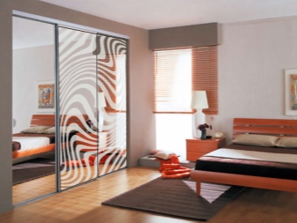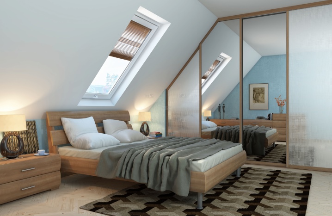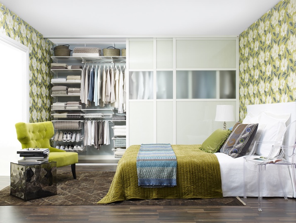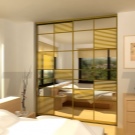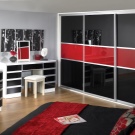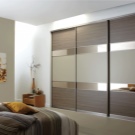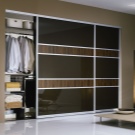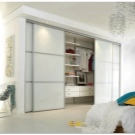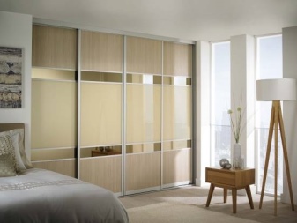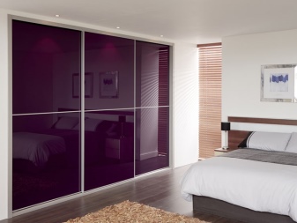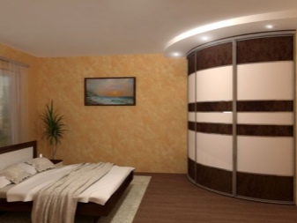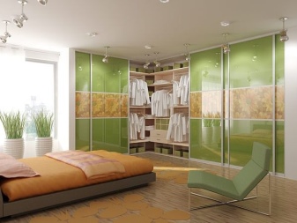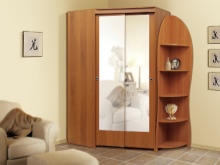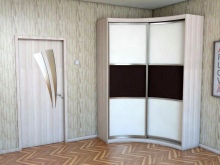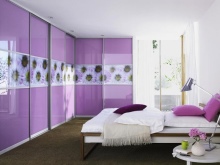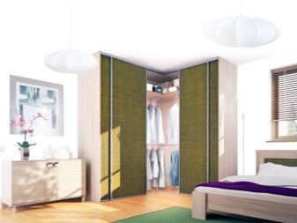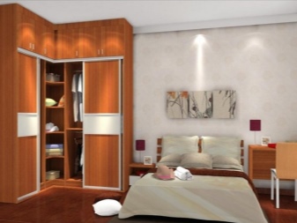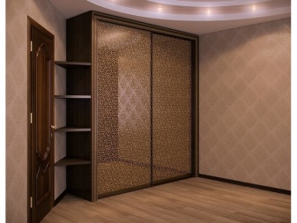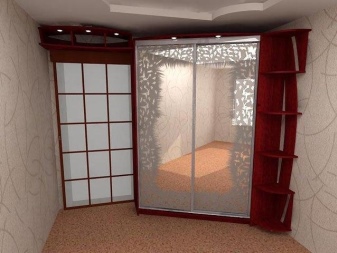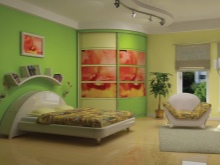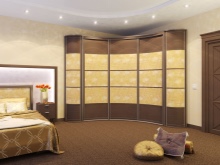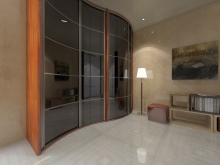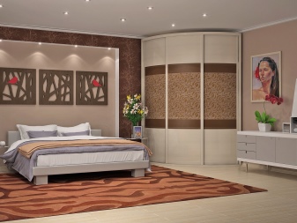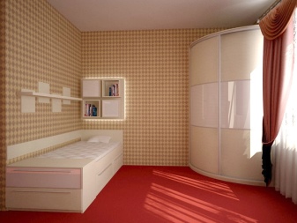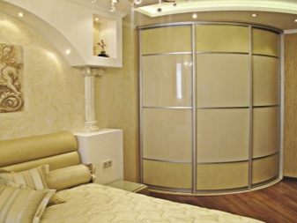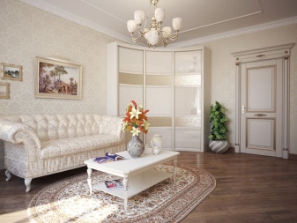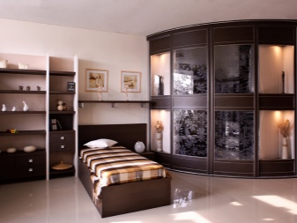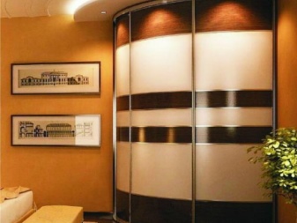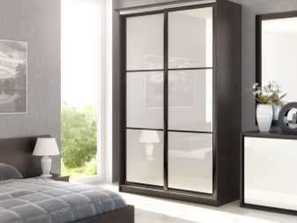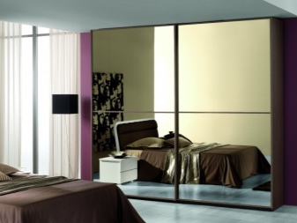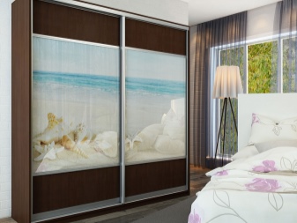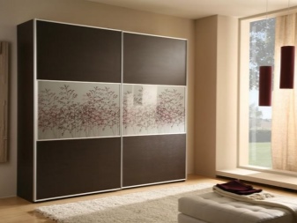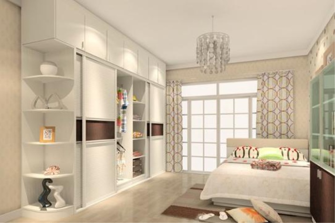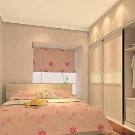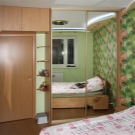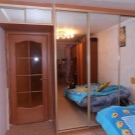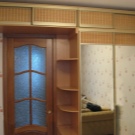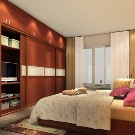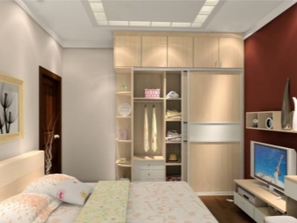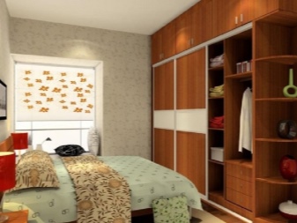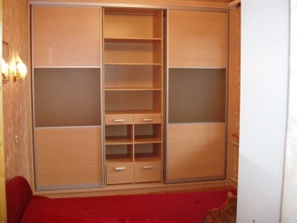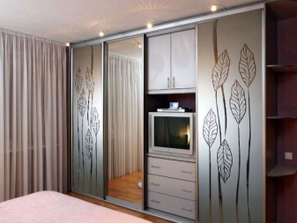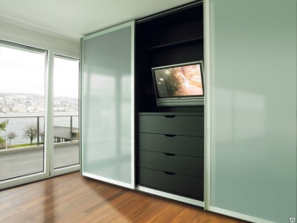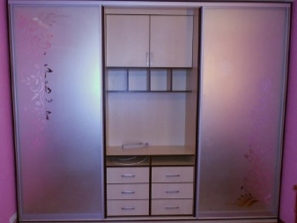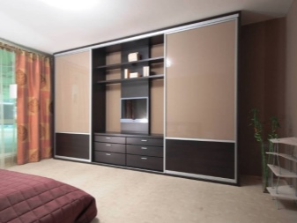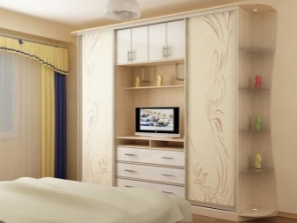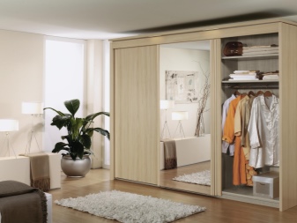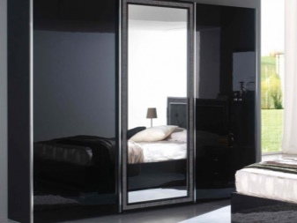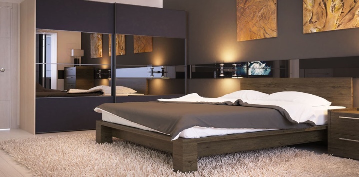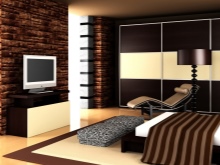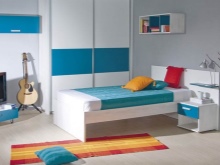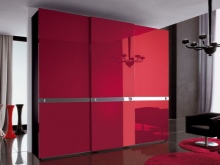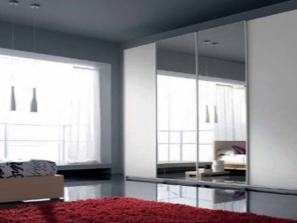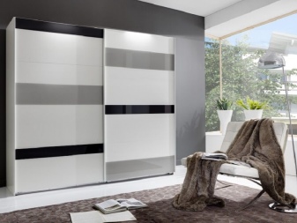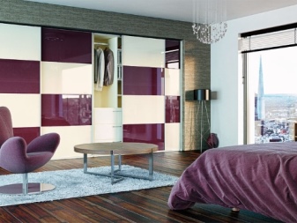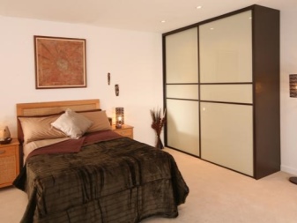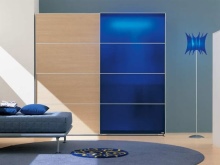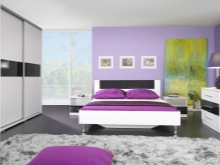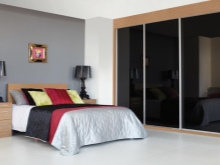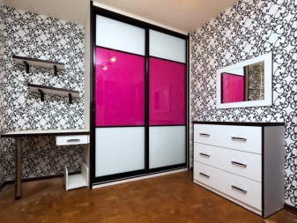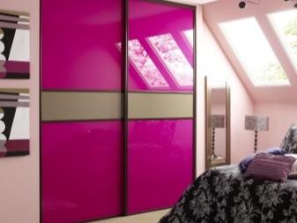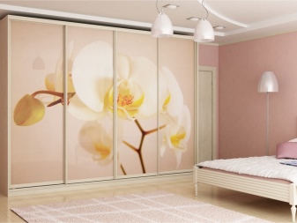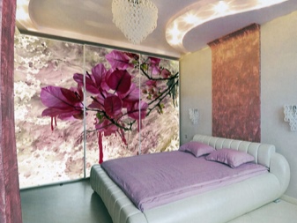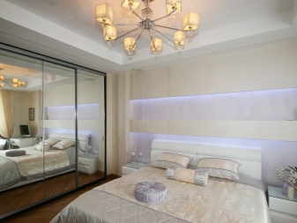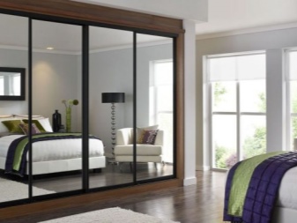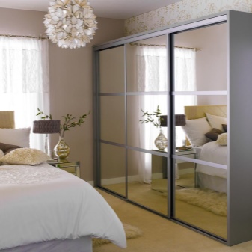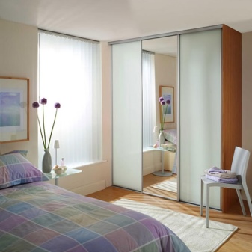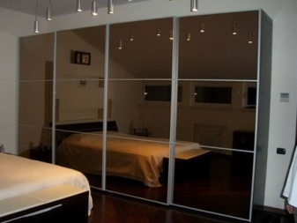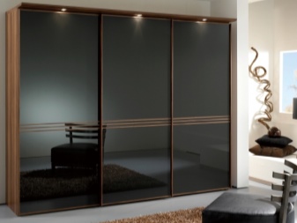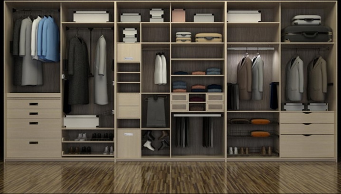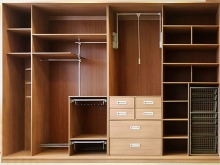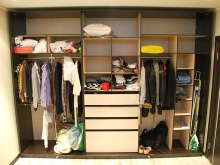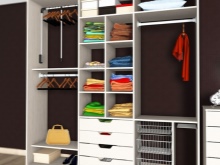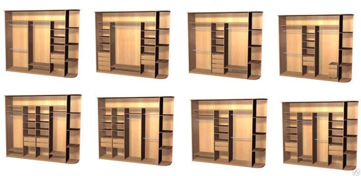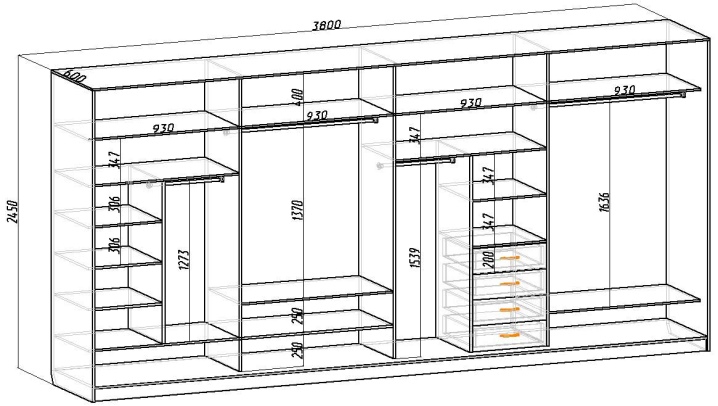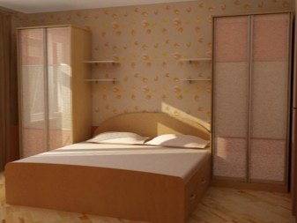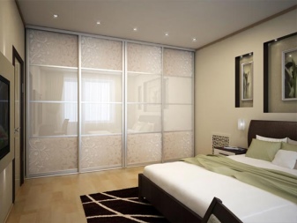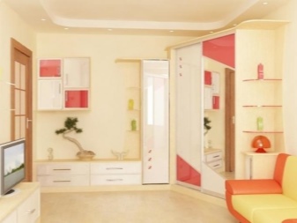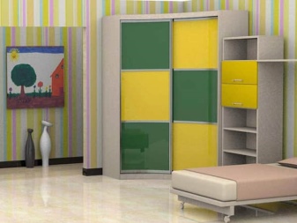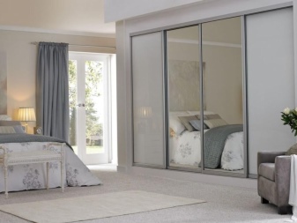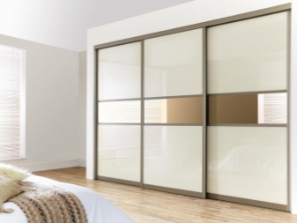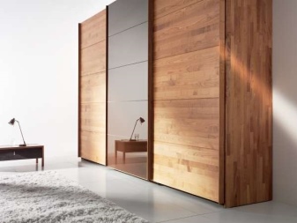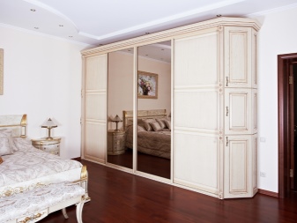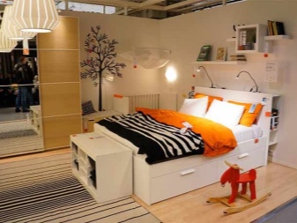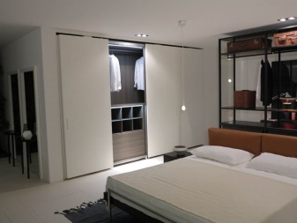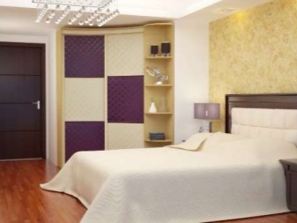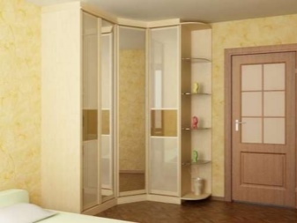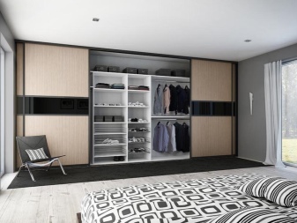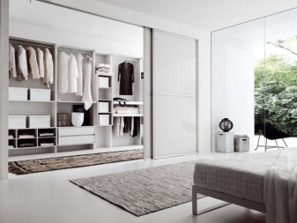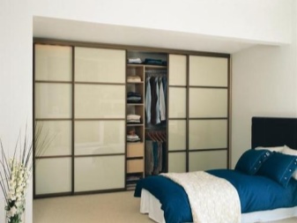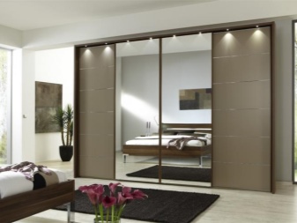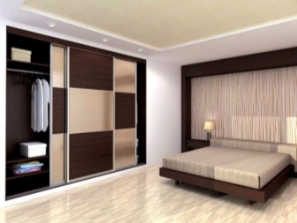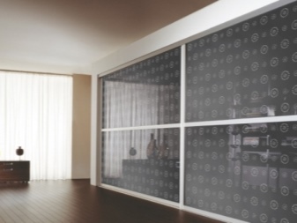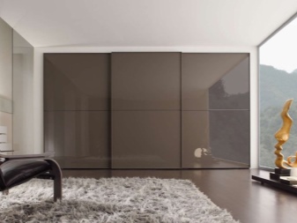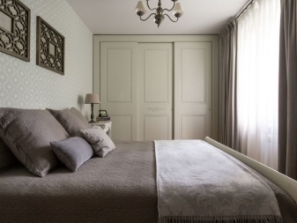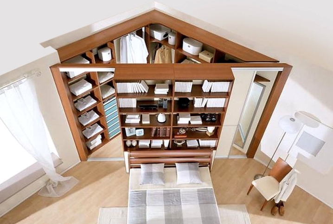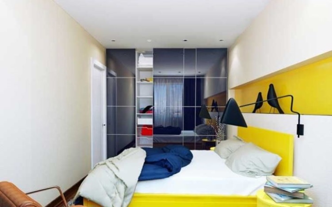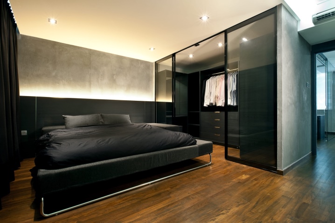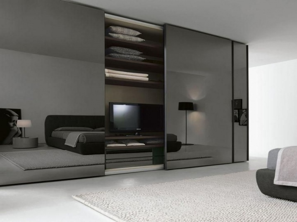Wardrobe in the bedroom
The bedroom is a special part of the house or apartment. This is a place where you can relax, escape from the daily hustle and various problems. In this room, you can retire or spend time with a loved one.
A person spends the most important hours of rest and sleep in his bedroom. For this reason, it is worth paying special attention to the arrangement of this room.
The bedroom space should not be overloaded with unnecessary objects, installing massive furniture, cluttering the space. Free space should be used rationally and practically. Installing a wardrobe in the bedroom will help solve all these problems.
Features and benefits
Compared with the usual wardrobe, installed in the bedroom wardrobe has a lot of advantages. Today, you can choose a suitable model so that it meets the requirements of even the most pretentious customer.In addition, this piece of furniture is suitable for placement in places in which an ordinary cabinet can not be placed at all.
The internal filling of the wardrobe contains a large number of sections and shelves, and its depth may be different. It is ideal for convenient and practical placement of a large number of clothes and things. The multi-functionality of the internal filling of the cabinet will allow you to conveniently store in it not only wardrobe items, but also household appliances, tools, and other household accessories.
The main feature that makes this piece of furniture especially effective is the presence of sliding doors in it, which will help to save free space, which is so valuable for a bedroom. The space saved by installing a coupe can be useful for a double bed.
In visual terms, the closet will look great in different rooms, and its design allows you to fully utilize the entire height of the room. A huge number of design options panels help make it a full and aesthetically attractive element of the interior.A wide range of colors will allow you to find the perfect color for style and mood.
Practical wardrobe in the bedroom
The product can be designed to order with all the necessary features and details for a particular case. At the same time, unnecessary details that are not useful can be omitted. If necessary, you can add additional drawers, shelves, compartments and hangers to create your own flexible, unique space. And all this inner filling can be neatly hidden behind stylish, custom-made wardrobe doors.
A fitted wardrobe in the bedroom will occupy exactly the space that is intended for it, even if there is very little space available. It can always fit into the room so as to optimize the space as much as possible.
It happens that at night or in cloudy weather it is quite difficult to quickly find the right things. With the help of a built-in closet, you can individually adjust the lighting that is necessary for it. Moreover, it is possible to organize the lighting inside each drawer so that it is turned on automatically when opening a certain compartment.
The sliding wardrobe is very convenient and from the point of view of maintenance of cleanliness in the house.It will not accumulate dust, as it usually takes up all the space to the ceiling. There will be no space for cobwebs, which is usually formed between the walls and detached furniture.
It will also be a full part of the interior of the bedroom. Investing in his purchase will make the house more comfortable and, unlike many other investments, their effect will be felt every day. This is a tangible acquisition that will fill the bedroom with comfort.
Models
Built-in closet
The built-in cabinet has no side panels and rear wall, since all its parts are attached directly to the walls. The design of the built-in wardrobe assumes long duration, for this reason its installation is a fairly demanding job. Before you install it, you must consider a number of its features.
Built-in closet can only be installed on concrete walls, as its weight will be too big for drywall. In order not to get into an unpleasant situation due to inaccurate measurements, it is preferable that measurements be made by a specialist of the company manufacturing the product.
The design must be carefully planned in advance, to consider the internal content, accessories, various details of the sliding system.Repair and improvement of the built-in wardrobe is quite a real task, but it will be inconvenient to call for this specialist every time.
Built-in wardrobe has certain advantages. The main of them - reducing the cost of construction due to the lack of side panels and rear wall. Materials it requires less, therefore, will be less and its cost. Installing a built-in cabinet also allows you to hide the defects of the room and walls, because it can be positioned in almost any free space.
The reliability of the built-in wardrobe deserves attention, due to the fact that walls, the floor and the ceiling of the room are used as the basis for it.
In addition to the merits, such models have negative sides. Too high humidity in the room can harm things - the built-in closet has no chipboard walls, so the clothes in it remain defenseless in front of the damp walls of the room.
Another negative side of the built-in wardrobe is the inability to move it to another place. It is designed for installation in a dedicated space for it.Even having disassembled it, moving it and assembling it in another place, with a very small probability it is possible to achieve that the cabinet is installed there just as well.
There is also a semi-built wardrobe model. This option differs from the built-in only in that such a product has a side wall. This model is usually used for installation in the corner of the room.
Corner wardrobe
There are two main types of corner models:
- "G" -shaped;
- double wing;
- diagonal (or triangular).
The “G” shaped corner cabinet is a structure in the shape of the letter “G”, which as it consists of two cabinets located at a right angle and inscribed in the corner of the room. The advantage of this model is the most practical use of the corner space of the room.
A diagonal corner cabinet forms a diagonal with the walls, in other words, it has the shape of a triangle. It has less capacity than other models, but it is more compact and easy to assemble.
Radial wardrobe
This is a special kind of corner cabinet, featuring a stylish and elegant design. The shape of the facade of the radius of the cabinet can be different:
- convex;
- concave;
- wavy.
The advantage of this option is not only a spectacular appearance, but also high functionality and practicality. Smooth forms in combination with the angular position give this cupboard a special capacity.
Sliding system in a radial closet can be of two types:
- upper suspension;
- lower support.
In the upper suspension system, the guide rails are mounted on the ceiling. In the lower support mounting point serves as the floor or podium.
Cabinet wardrobe
Classic version - Cabinet double door. All walls are present in its design. This model can be a good alternative to the usual cabinet with hinged doors. Made of modern materials and stylishly decorated, the cabinet will perfectly fit into the bedroom interior. This model is worth paying attention to those who prefer dynamics in the interior or often move.
The disadvantage of the cabinet wardrobe is the possible deformation of its structure due to the unevenness of the floor. On the aesthetic side, the cabinet still looks less attractive than the built-in cabinet.The advantages of the cabinet are the possibility of rearranging to any place, as well as a relatively easy assembly process.
Sliding wardrobe with mezzanine
This model is very popular. There are several design options with a mezzanine, and they all have certain advantages.
Using the mezzanine, you can increase the upper part of the structure by placing the mezzanine above the doors or another part of the cabinet. The most frequent case is the installation of a mezzanine above the door, as this makes it possible to use the space of the room in the most practical way.
The constructive advantage of the mezzanine models is to reduce the load on the sliding doors, since the doors themselves are not so high, because part of their space takes the mezzanine.
The practical purpose of the mezzanine is to store things that are not often used, such as seasonal clothing. The presence of the mezzanine also brings a variety to the visual picture of the cabinet, bringing a new element to its monotonous design.
Sliding wardrobe with a dresser
Combining in one design of the wardrobe and chest of drawers is a powerful and practical option that allows you to simultaneously combine the advantages of two pieces of furniture at once.With this connection, even the smallest bedroom will not seem cramped.
To date, the combined furniture options are very popular, as they allow you to use the free space of the room with maximum benefit and efficiency. A chest of drawers hidden behind sliding doors will not only serve as a roomy storage, but also eliminate the need to make the room extra furniture.
Wardrobe with TV
Fans to watch their favorite TV series before bedtime can install a wardrobe with a TV in the bedroom. Today there are many options for such a solution. TV can be placed in a separate niche, and hidden behind the sliding doors.
Color solutions
In order for the interior of the bedroom to cause a feeling of comfort, it is very important to choose the right shade.
- Visually expand the space of the bedroom will help light wardrobe. White is a practically universal option, as it will be combined with any colors of the walls, floor and ceiling. Dark colors on the contrary have the effect of narrowing the space.
To select a specific color solution, you should also consider the color of the walls, floor, ceiling, as well as the surrounding interior.
All shades in the bedroom should be organically combined, complementing each other.
- Chocolate, gray and turquoise hues will make the bedroom space airy and spacious.. Gray and brown are almost a classic solution, but they suit the interior in a modern style, if you add a little bright colors to them. Gray in combination with coral will make the mood of the bedroom more romantic.
- White and gray are not a lack of imagination.. Such a solution is perfect for a modern urban interior. The combination of gray, cream and lilac flowers will be recognized by young girls.
When organizing the interior of the bedroom in the country should pay attention to the combination of white with gray and milky shades.
- Muffled pastel colors are perfect for those who do not like bright colors. The combination of sand and lilac is a juicy alternative to white and beige. This color scheme will fill the bedroom with tranquility.
- Romantic inspiration and tranquility can be achieved by using indigo in combination with white in the bedroom interior. The duet of black and white, already recognized as a classic, is quite suitable for the bedroom, but you should treat the combination of these contrasting colors with caution. If you add yellow or light green to them, it will noticeably transform the interior and fill it with freshness.
Decor
The decoration of the facades can be done in various ways. One of the most popular options is the use of mirror surfaces. In addition, you can use a film with a beautiful pattern.
Decorating can also be done using photo printing. This method resembles printing on a printer and allows you to put on the surface of the facade almost any image or photo.
The most preferred solution for the closet installed in a niche may be classic facades with a mirror to the ceiling. In the interior of such a closet will not almost not be evident, because visually it will give the impression of a mirror wall.
Wardrobe with a mirror is able to visually expand the space of the bedroom.The use of mirrors will allow you to turn a small bedroom into a spacious and bright room.
An interesting solution may be tinted mirrors, but in a dark room they should be used with caution. It should also be borne in mind that the mirror facades are not very well combined with interior items made of natural wood, especially if their style is in itself artsy.
Internal filling
Filling the wardrobe in the bedroom is made according to the general principles of filling dressing rooms. The most appropriate would be horizontal zoning with vertical compartments. This is not the only option, and the content can be organized differently, but such a standard way of organizing makes it possible to use the space in the most practical way.
As a rule, internal filling is made of plastic, glass, metal, wood or chipboard. The parts made of chipboard and wood are the most versatile, since it is much easier to adapt them to your own needs, without having special skills and tools.
From an aesthetic point of view, metal parts look more modern,However, they are much more difficult to modify, unless they use expensive branded hardware for this.
In order to qualitatively design the interior of the wardrobe in the bedroom, it is advisable to use the services of a professional designer who can offer various options, from which you can choose the most suitable one.
Dimensions
As a rule, wardrobes are made by individual measurements, so they do not have standard sizes. However, there are dimensions that can be called optimal, and which one way or another should be considered when choosing or designing a product:
- total depth - 60 cm;
- cabinet height - 2.4 - 2.5 m;
- depth of internal shelves - 50 cm;
- width of internal shelves - 40 cm - 1 m;
- vertical distance between the shelves - 30 cm;
- pipe length for hangers - 80 cm - 1 m;
- the distance between the pipes for hangers vertically - 80 - 160 cm.
Depending on the interior, the closet compartment can be large or narrow.
For a teenager, a small corner cabinet would be best. The most optimal width of the wardrobe for the bedroom is 2 meters.
Fashion trends
Modern designs of wardrobes in a bedroom, as a rule, consist of a body made of wood or chipboard, and glass or mirror sliding facades.
At the same time, wooden facades are very popular, making the interior of the bedroom more comfortable and warm, as well as adding an element of luxury to the interior.
Sliding wardrobes of the Swedish brand Ikea are especially popular today, making the room not only beautiful, but also modern and stylish.
How to choose?
It is best to fit into the bedroom interior wardrobe, custom, as among the ready-made options, it is quite difficult to find a suitable one. In a small room you can install a small corner closet: it saves space.
The main criterion for choosing a closet for a bedroom is its capacity, but at the same time compact.
The choice of material and facade decoration is a matter of taste, but it is necessary to take into account the influence of different colors and materials on the appearance of the interior. Preference should be given to light shades and mirror facades: this will make the bedroom spacious and bright.
Where to place?
To choose the right place for the closet in the bedroom, you need to take into account a number of specific points. First of all, you should pay attention to the quality of the flooring. Sliding wardrobes are usually quite large and heavy, for this reason the floor under the wardrobe should be strong enough not to experience deformations due to the large weight of the wardrobe.
A common option for a bedroom is a built-in wardrobe full wall. In a fairly spacious bedroom, you can zoning the space by installing a closet with an entrance that will delimit the seating area and dressing area. The sliding wardrobe can also be built into the niche.
Design Ideas
Large diagonal wardrobe in the bedroom with an unusual layout. Perfectly in tune with the walls and interior details.
The wardrobe with mirror facades in the entire wall expands the space of a small bedroom.
Elegant bedroom in urban colors. Semi-built closet with tinted glass facades perfectly emphasizes the style of the interior.
Large wall-mounted wardrobe with a TV and tinted mirror facades.
