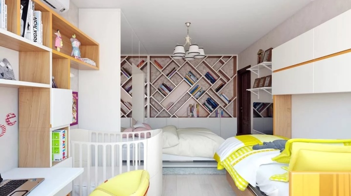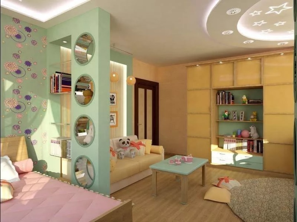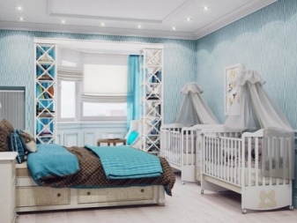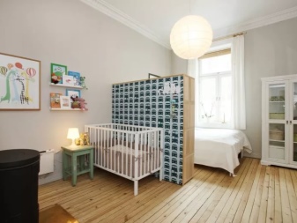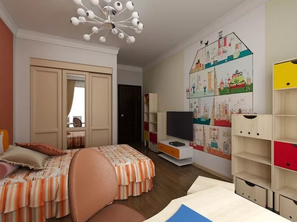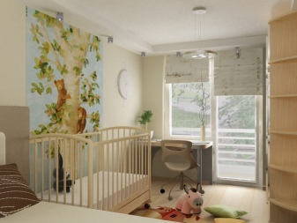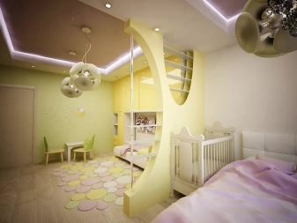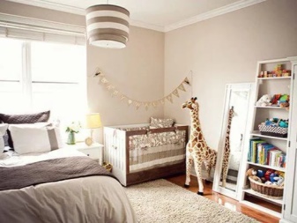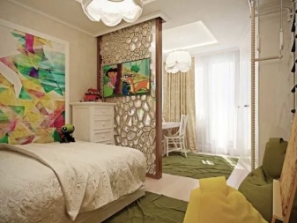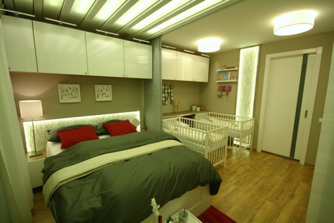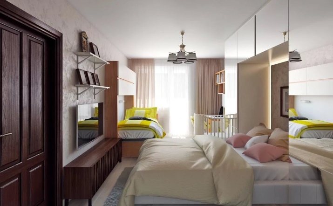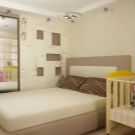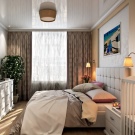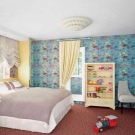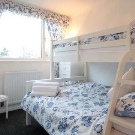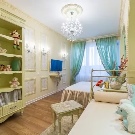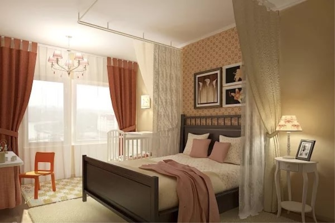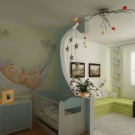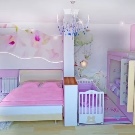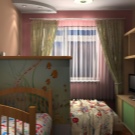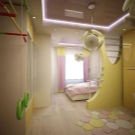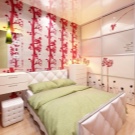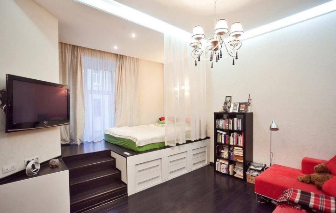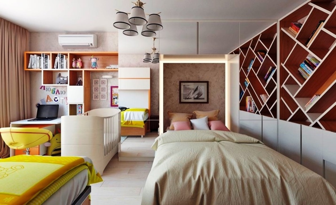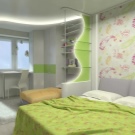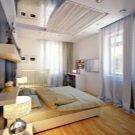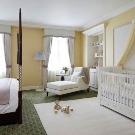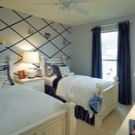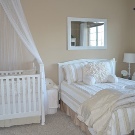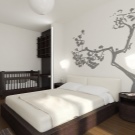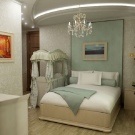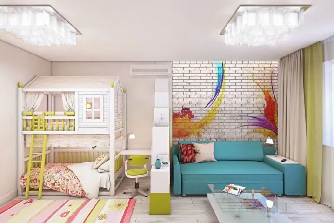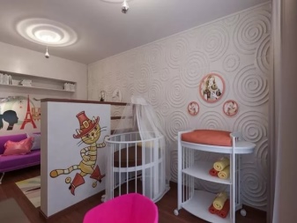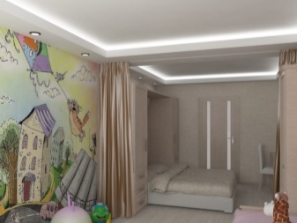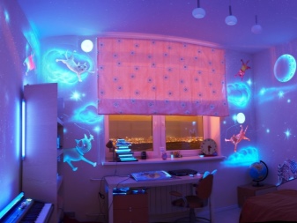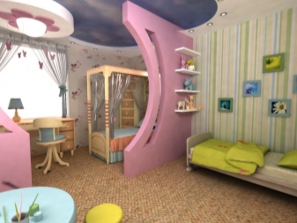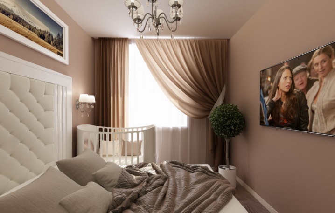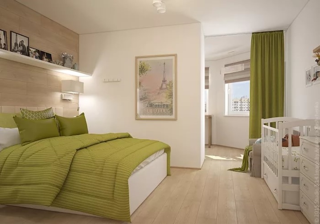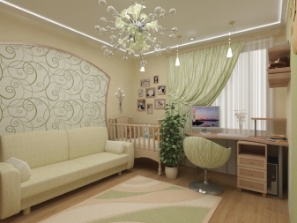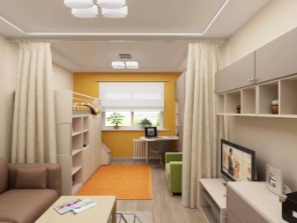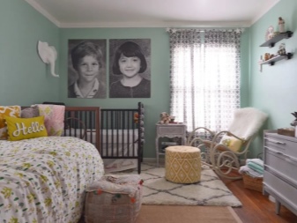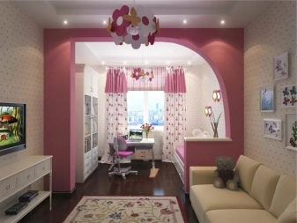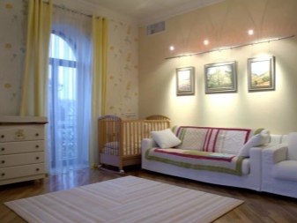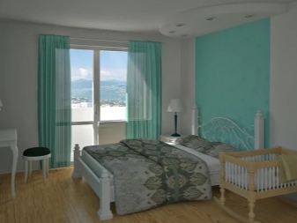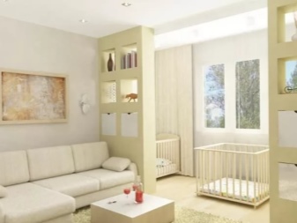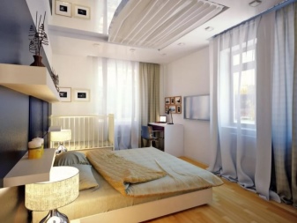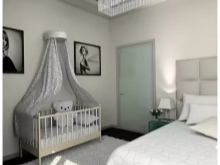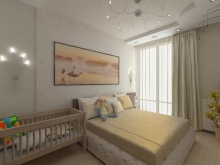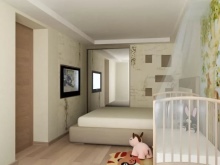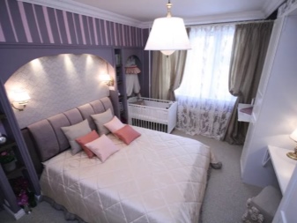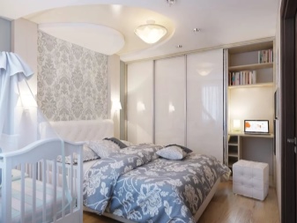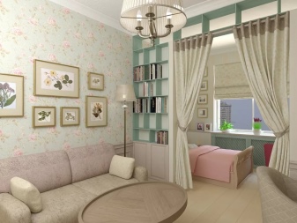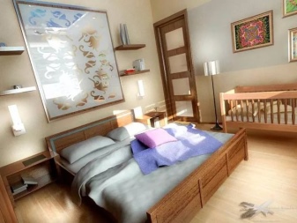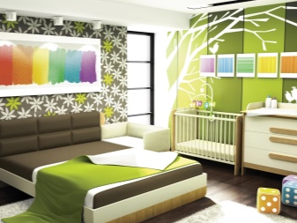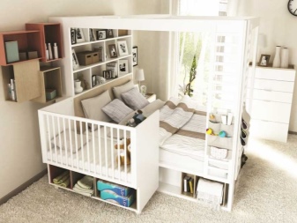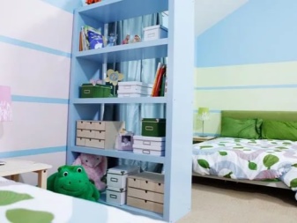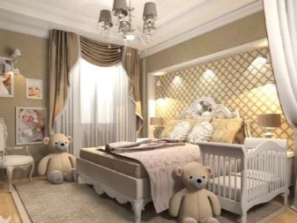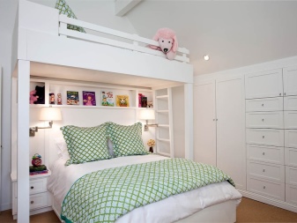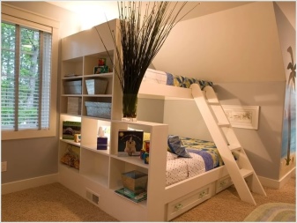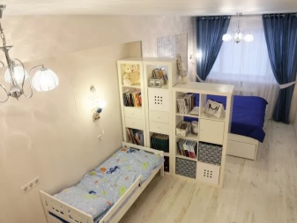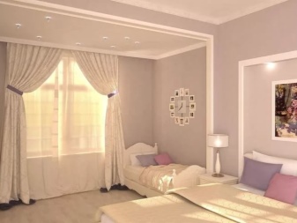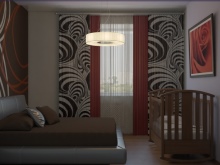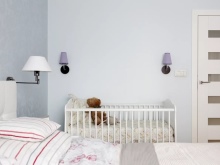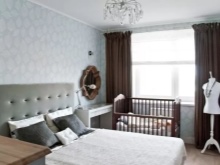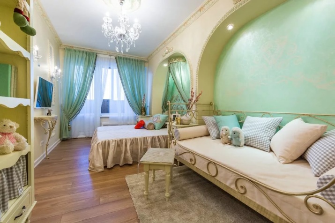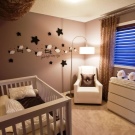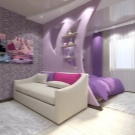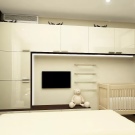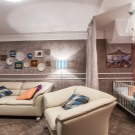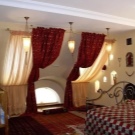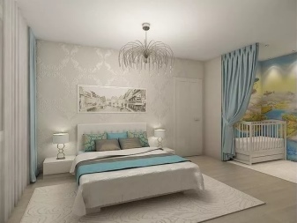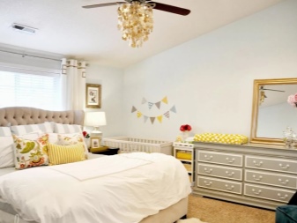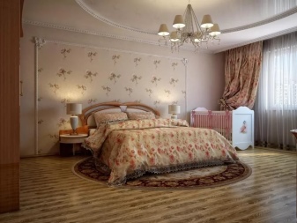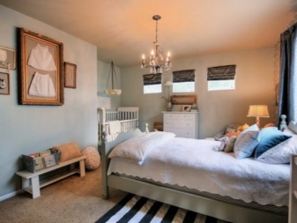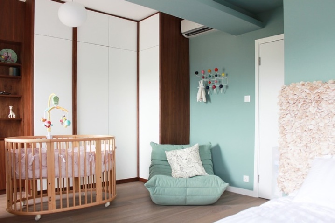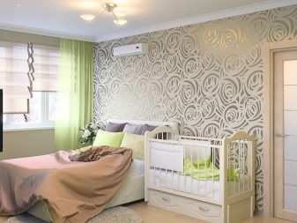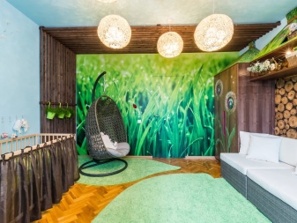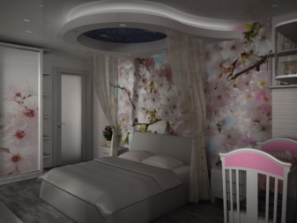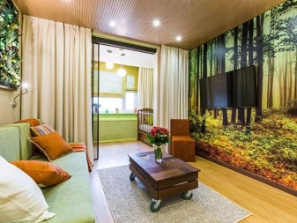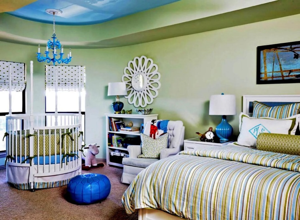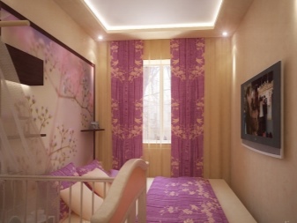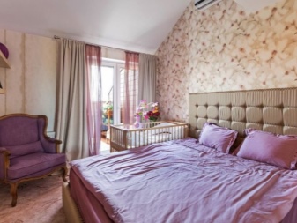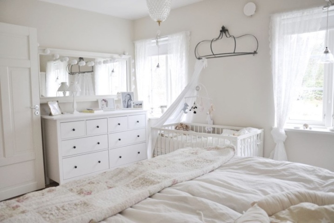We combine a bedroom for parents and a children's area in the same room.
Spacious apartment or private house, where there is room for each family member - the dream of many. However, most often it is necessary to equip the necessary functional zones in conditions of insufficient space. The combination of several rooms in one - one of the most optimal options. It is relevant, for example, for families where the birth of a child is expected soon. Therefore, in the first few months or even years of the baby’s life, the children's room is combined with the parents ’bedroom.
Pros and cons of combining
Of the different options for combining rooms in the same area, this one is the most common. Especially for families with small children. A newborn baby requires constant attention, so his bed is often transferred to the parent’s bedroom so that the mother is always there.
To ensure a comfortable existence for both adults and a child in one room, it is necessary to carefully consider the design of the room, select furniture, arrange decor items and accessories. This is not as difficult as it may seem, since a small child does not need a lot of space or numerous furniture for a comfortable existence.
From the advantages of this combination, there are several points:
- The close proximity of mother and child. This moment is especially important in the first few months of the baby's life. In addition, due to frequent feeding, the young mother often has to get up to the baby at night. It will be easier and more convenient to do this when the baby’s bed is near.
- Permanent monitoring of the child. A young mother will be much calmer when the baby is around. Alarming ideas that the child feels uncomfortable in the next room will disappear.
- Space saving. Small apartments do not always allow to allocate a separate room for a child, especially if there are several children in the house. Therefore, for some time, you can combine a children's room and a bedroom in the same room.
Considering this version of the combination, do not forget about some of its shortcomings.
- A small child requires silence and a comfortable atmosphere around. Loud music, TV, computer can give your baby certain inconveniences. A child can be woken up by a loud alarm signal for adults. These points should be taken into account at the planning stage of the combined room.
- If the bedroom is small in size, then there will be even less space with a baby cot. It is difficult to pass through the room or access to the shelves, shelves, other elements of the interior.
What to consider when dividing the room?
In many respects it depends on the age of the child and the squaring of the bedroom. Before starting work on the rearrangement of furniture and finishing the room, you must perform a few simple steps:
- Make a schematic plan of the room, taking into account the entrance door and the existing windows or balcony.
- It is conditional to divide the bedroom space into two zones - for children and adults. If there is a window in the room, then it is desirable that part of the natural light falls on the children's room.
- Decide on the color of the room.
- Choose furniture and decide on the best option for its arrangement.
It may be necessary to carry out more large-scale arrangements for the arrangement of the room (to provide an additional source of heating, to mount a “warm floor”, a multi-level ceiling, to install temporary partitions).
Planning and zoning
After developing the design and solving basic technological problems, you can proceed directly to the zoning of the room.
There are several options for conditionally dividing a room into “adult” and “childish” areas:
- Installation of decorative designs, made to order, based on the size and configuration of the room.
- Plasterboard partitions.
- Use a long curtain as a partition.
- Screens of various materials.
- The device is a small arch.
- The use of furniture as separators (this option is suitable for a square room, for example).
The more original and interesting options include the device of the podium or multi-level ceiling to highlight a specific area.
The choice of a suitable design and option of redevelopment directly depends on the quadrature of the room. In the one-room apartment in addition to the bedroom and the nursery, you can also leave a small space for the living room. A graceful screen or arch will help to separate these zones from each other. There is a separate room for the living room, which means there will be more room for the child and the parents in the bedroom.
A small bedroom requires the most careful design. Here on the account will be every square centimeter square. It will be necessary to abandon the massive, heavy furniture, replacing it with mobile transformers. A baby cot can be placed next to an adult bed without any partitions to save space. Particular attention will need to be paid to the color scheme and the presence of decorative ornaments.
The room size is 15, 16, 18 square meters. m and more gives more opportunities for design. Here, basically everything depends on the age of the child. The older he gets, the more free space he needs to play. An even more difficult option is to create a common room for two children and parents. Here you can consider the option with a bunk bed.
The corner for the child can be separated from the adult space with children's wallpaper printed in the form of cartoon characters, fairytale characters, animals or toys. You can choose more neutral options that will harmoniously look in the "adult" territory. For example, flowers, stars, butterflies.
Especially beautifully look fluorescent prints on the wallpaper of a dark color. Ornaments flicker softly and beautifully at night, giving extra light and wonderfully decorating the bedroom. Most often, options with different types of design are chosen when the zones are separated from each other with the help of a screen, an arch or a partition.
If a room is divided into several rooms only conditionally, then it is better to choose a neutral option. Visually expand the small room will help light colors in the decoration and decor. It is better to replace heavy portieres with light curtains, pleated blinds, roman blinds or roller blinds.
Furniture and accommodation bed
The choice of furniture and its arrangement is also directly related to the age of the child (or children) and the squared room. For a small child, as a rule, it is a cot, a chest of drawers for clothes and a changing table. If the space is very limited, then the last two objects can be combined or completely dispensed with.
Selection and placement of furniture should be carried out in such a way that there is enough space in the room for comfortable pastime for both parents and children. In this regard, the following requirements should be made to the furniture for such a room:
- Compact size (if possible, you should choose models of transformers, for example, a sofa bed or a chair-bed).
- Multifunctionality (it is better to stop the choice on the sofas equipped with boxes for linen, bedding and other things).
- If possible, pieces of furniture should be made in bright colors.
- Environmental friendliness and safety for the child (rounded corners, the absence of traumatic elements).
After the main pieces of furniture have been identified, you can proceed to their placement. As a rule, the most dimensional object in the room is a bed or a sofa, therefore, first of all, a place is allocated for them.
Usually, the head of the bed is located near the wall, and the bed serves to the middle of the room. If the room is narrow and long, then the bed is installed along one of the walls.
The crib can be arranged in different ways:
- In any free corner of the room.
- Opposite the parent bed. So the child will always be in sight of adults.
- Next to the bed of parents. The bed pulled close helps to organize a joint sleep of the mother and the child. To do this, you need to remove one of the walls of the bed. The child will sleep in his place, but constantly feel the warmth of the mother next to him. And mom will not have to get up at night to take the child in her arms and feed. All this can be done faster and easier when the baby is very close.
When choosing a place for a crib, you should not forget about the following things:
- There should be no heaters or radiators nearby. Dry hot air harms the baby. In addition, the baby may accidentally burn yourself, reaching the source of heat.
- The bed should not be located near the TV or computer. Noise, bright light, radiation will not benefit the child.
- There should not be sockets near the crib, as well as objects collecting a large amount of dust (carpets, curtains).
When the beds are defined and placed, you can proceed to the arrangement of the rest of the room. Do not clutter up the space with a large number of cabinets, racks, dressers and cabinets. Each piece of furniture should be used to the maximum. If the room has no place to store things, then clothes can be moved to a closet in the hallway or a closet. If the room is spacious enough, then the wardrobe will do the job of storing and storing children's and adult things.
When the child grows up, instead of the crib, you can put a chair-bed or a small sofa. For a child of school age, you can consider the option of purchasing a loft bed. This is the best option for a small room. The upper part of the design is used as a sleeping area, and on the lower tier is a school desk and shelves for storing educational supplies.
Lighting
Special attention should be paid to the lighting of the room. The light should not be harsh and overly harsh. The atmosphere should be soothing and comfortable. If the room has good natural lighting, the sconce and chandeliers will be quite enough.
If the room has a suspended or multi-level ceiling, spotlights are most often used. They emit a soft, diffused light, pleasing to the eyes. With the help of these lamps, you can select separate zones in the room (at the head of the adult bed or at the baby cot).
As an additional source of lighting can be used night lamps, sconces, small floor lamps.
Decor options for the bedroom of the child and parents
Decorative design of the room is the most pleasant and creative stage of all the work on the design of the design of the combined rooms.
The main decorative elements in the room are the walls. In a small room for the decoration of the walls it is best to use materials of light, soft tones (pistachio, blue, sand, pink, light green). Wallpaper, paint, plaster should be lighter than indoor furniture. So the interior will look easier.
Wall-paper can be one for all room or different for each zone. As a decoration of a children's corner, you can use photo wallpapers, photos, posters, paintings, posters with educational information (for example, an alphabet). A beautiful nightlight in the form of a favorite toy, a panel in the form of an appliqué, a picture puzzle, an original form of watches and other decorative elements can also become part of the decorative design.
For a very small child, the decoration will be a beautiful hanging toy, a mobile above the crib or an airy, lightweight canopy. Porcelain or other figurines and figurines made of fragile materials, too small or sharp objects should not be used as decorations. This can be dangerous for a small child.
The adult half of the room can be decorated with paintings, photo wallpapers and other objects made in calmer colors and decor.
Curtains and curtains of light, airy fabrics are recommended for window space. They will decorate the interior and protect the child from direct sunlight.
