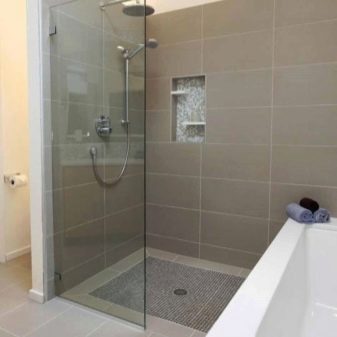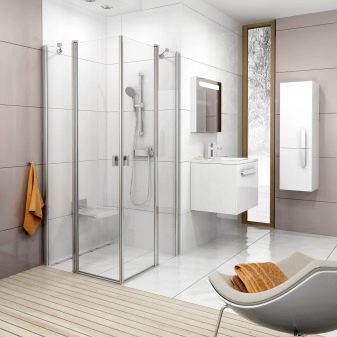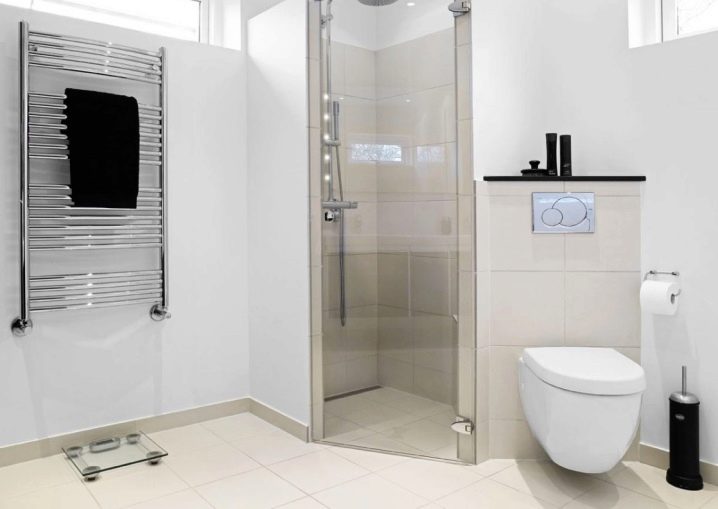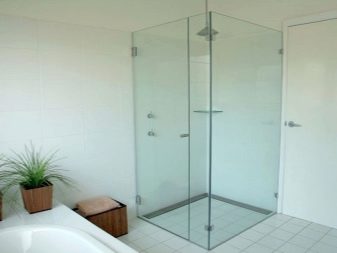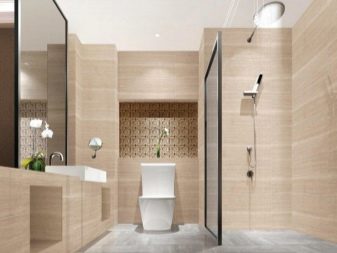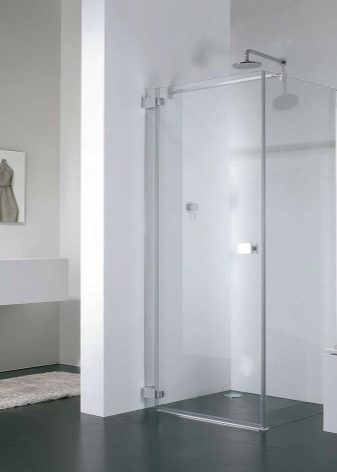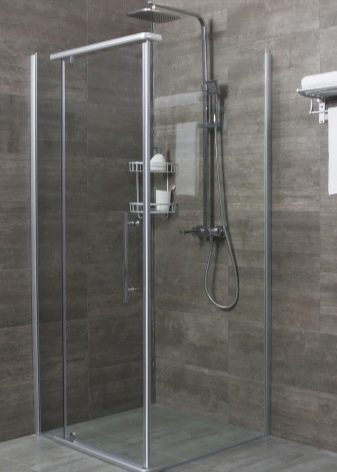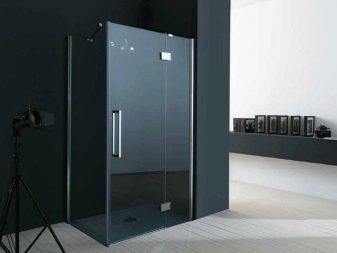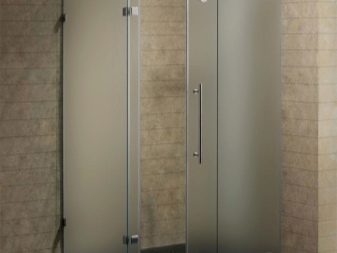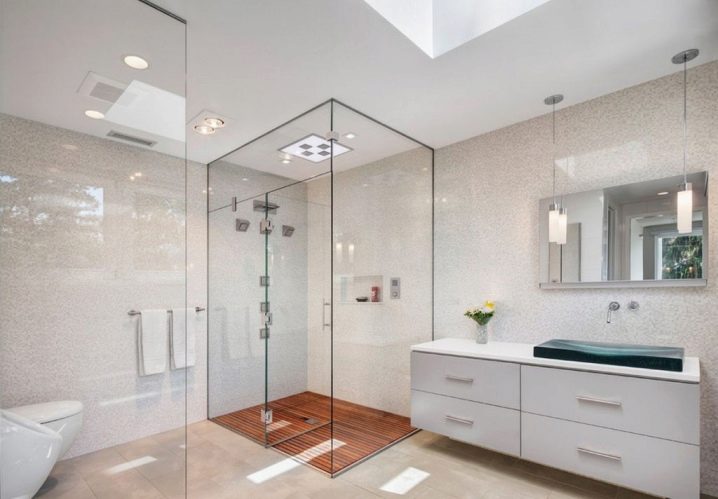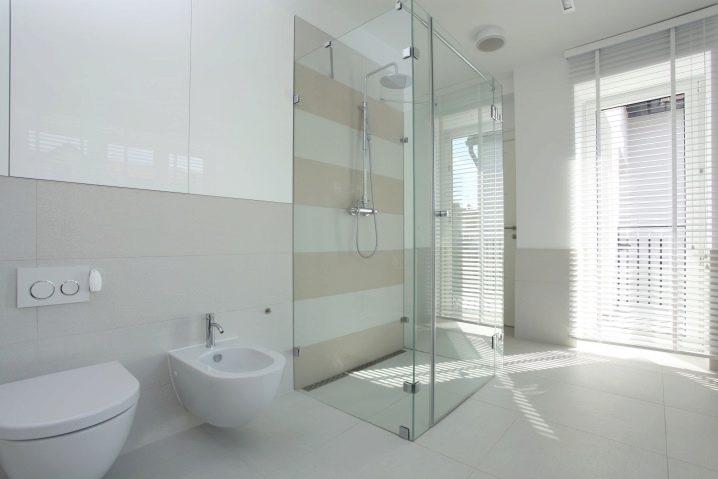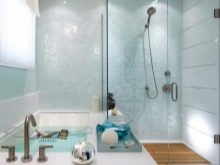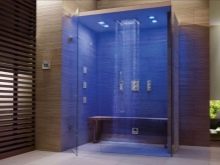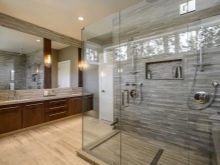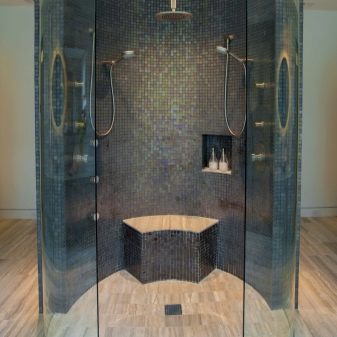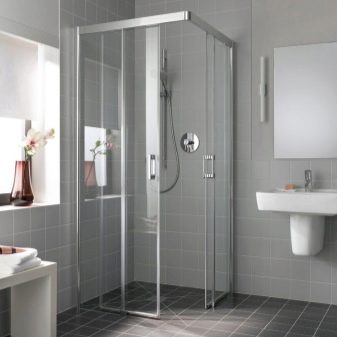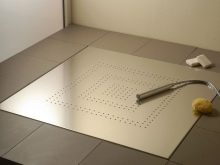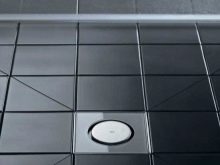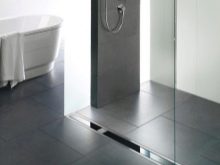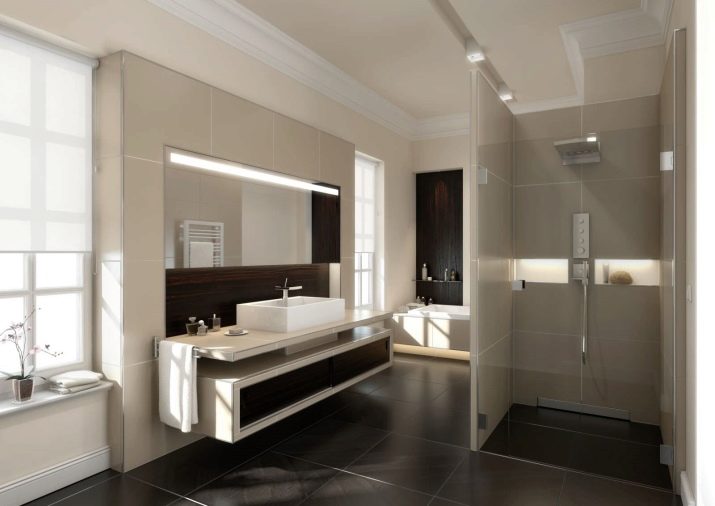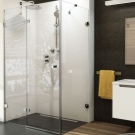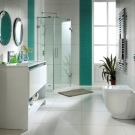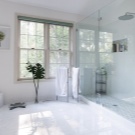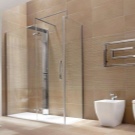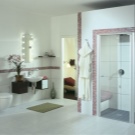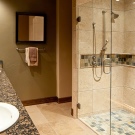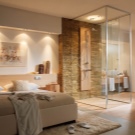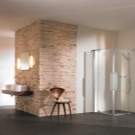Advantages and the device of shower corners without pallet
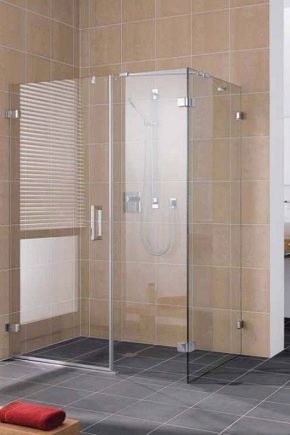
The shower corner without pallet represents the facilitated option of a shower cabin. Such designs are characterized by minimalist design, elegance of form and practicality. They are rapidly gaining popularity among designers, hotel owners, owners of houses and apartments. Nowadays, an increasing number of people are refusing bulky baths and electronics equipped with shower cabins, preferring the lightness and aesthetics of the corners without a tray.
Benefits
The demand for lightweight shower enclosures due to their many advantages.
- The compactness of the cabins makes it possible to equip a full-fledged shower in small-sized bathrooms and hotel rooms. The minimum size of a cabin designed for comfortable accommodation of one person is 80x80 cm.
- Elegant appearance. Cabins are made in a minimalist style and fit perfectly into the interior of modern bathrooms. Widespread installation of such showers in the bedrooms. Transparent and spectacular design can emphasize the style of the space, visually enlarge the room and make the stay in the room as comfortable as possible.
- The simplicity of the design, the absence of complex devices, pedestals, sills and bumpers is suitable for people with disabilities and children. Older people can also use boxing without resorting to any help.
- Quick and easy care. You do not have to carry out regular cleaning of acrylic or steel pallet using cleaning products. Also, unlike traditional showers, such designs do not require thorough cleaning of numerous devices and mechanisms.It is enough to control the cleanliness of the walls, shower and floor.
- Saving cash. Installing a shower stall without a pan is much cheaper than purchasing a multi-purpose cabin.
- Wide scope. Boxing can be installed in an apartment, cottage, cottage, sports complex, hotel room or swimming pool.
- Installation of lightweight box does not require redevelopment of the bathroom and can be made independently. The design is located in any free space. For a small room, installing an angular model would be an excellent solution, and in large spaces, stylish options with three transparent walls look great.
The disadvantages of such structures include the absence of additional functions.With which traditional showers are equipped (hydraulic and acupuncture massage, effect of the Turkish bath, the possibility of listening to music and controlling phone calls). The disadvantages are the complexity of the installation, and the need for strict compliance with the rules of installation and the formation of waterproofing. If the floor tiles are not properly laid, puddles will form on the cabin floorand the presence of interglacial slots will lead to a violation of the tightness of the structure and increase the risk of flooding the neighbors from the bottom.
Also a minus is the need to install a siphon that prevents the appearance of an unpleasant odor from the sewage in the room. In addition, when clogging the drain water will accumulate on the floor, and in the absence of a threshold may even spread around the room.
Device: pros and cons
A shower cabin without a tray is represented by a structure without a ceiling consisting of transparent or matte walls, a door with a hinged or sliding mechanism and a floor made of ceramic tiles. The walls are made of organic glass, on which water droplets do not leave marks. This is an undoubted advantage and allows you to maintain the attractiveness of the cabin, regardless of the regularity of cleaning. Along with glass partitions, the design can be formed using double plastic panels or glass blocks with LED bulbs placed between the layers. This box will be a key element in the design of the bathroom, emphasizing its modern style.
The floor of the booth is made of ceramic tiles or mosaics. A prerequisite is an anti-slip surface. Often, a “warm floor” system is installed in the screed to ensure a more comfortable stay in the cabin. Under the decorative ceramic coating there is a drainage system for water, which is called the “drain ladder”. It is he who ensures the collection and subsequent drainage of water into the sewage system. Below is a cement screed, as well as waterproofing and heat-saving materials.
The disadvantage of such structures is the complexity of installation in apartment buildings. The location of the drain hole on the same level with the floor makes it necessary to place the drainage system inside the screed. For proper installation of waterproofing and compliance with all the rules of the formation of the ladder, you must create a recess in the floor of 10-15 centimeters. This process can cause additional costs and significantly increase the installation time of the booth.
If the placement of boxing occurs in a new building, then no problems arise., but if the installation is made in the "secondary" housing, you have to remove all the decorative floor covering of the bathroom and completely dismantle the floor screed in the area of the future location of the shower.Dismantling the floor covering is not enough. It is necessary to remove the finish from the adjacent walls. This is necessary in order to apply a waterproofing coating and protect the walls from the damaging effects of moisture.
Size and shape
Dimensions of the shower stall without a pallet are chosen by the owner of the premises independently. The optimal size is 100x100 cm. For small-sized rooms, square versions of 90x90 and 80x90 cm are suitable. Such models can be installed in a corner. They do not take up much space and do not hide space due to the transparent design. Owners of spacious rooms can afford the installation of a rectangular cabin with a size of 100x90 or 120x90 cm. Such models look very impressive and can adequately complement the interior of a bedroom or bathroom.
The absence of a pallet, and, as a result, the need to focus on its size, allows you to independently choose the dimensions and configuration of the cabin. This makes it possible to optimally use the space and successfully fit the box, even in a complex architectural composition.
Choice of fences and ramps
The walls of the cabin are made of tempered glass and plastic.When choosing, it should be noted that plastic structures are wear-resistant, lightweight and low cost. Glass is not less in demand when installing showers. The material can be transparent, frosted and combined. Original look tinted, iridescent and colored models. PVC curtains are sometimes used instead of doors, which reliably protect the bathroom from splashes and can easily be replaced with products with a different pattern or pattern.
The choice of the ladder should be approached with great care. From the reliability of its operation depends on the drainage and ease of use of the shower box. Especially popular are ladders made of plastic. They are highly resistant to aggressive environments and increased loads. Plastic models are lightweight, easy to install and equipped with a siphon that prevents unpleasant odors from entering the sewer system. For installation of shower cabins at the enterprises, cast-iron ladders are used, and stainless steel products are used for rooms to which special sanitary requirements are imposed (swimming pools, hotels and sports halls).
According to the place of diversion of water, there are horizontal, vertical and near-wall ladders. Trap trays have the highest capacity. They are able to divert up to 40 l / min, while other types - from 8 to 15 liters. This is explained by the shape of the tray and its length, reaching 120 cm.
The shape of the ladders are pentagonal, round and square.
Features of the installation work
The main task during installation of the cabin is the correct formation of the angle of the floor and competent waterproofing. Failure to comply with these conditions may result in flooding of the lower floors and a short circuit in the “warm floor” system.
The foundation of the floor must include:
- concrete layer;
- Styrofoam;
- a layer of concrete coated with polymer cement mastic;
- roofing material, with the edges, calling on the wall by 25 cm;
- concrete layer.
Only with the strict observance of the installation technology you can create a comfortable and safe shower room, which will become the main element of the bathroom design.
On how to choose the right ladder, you will learn from the following video.
