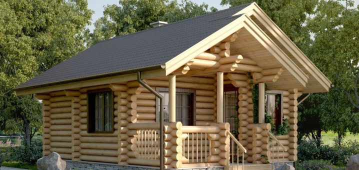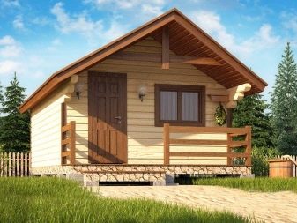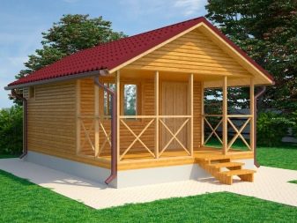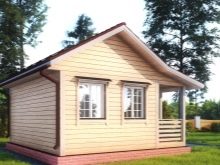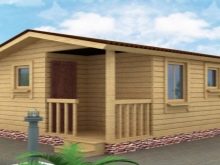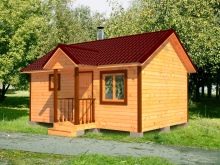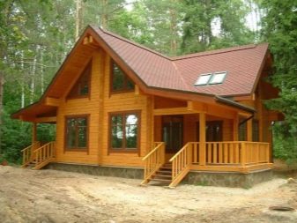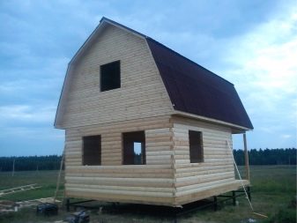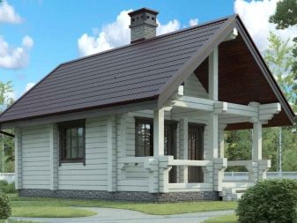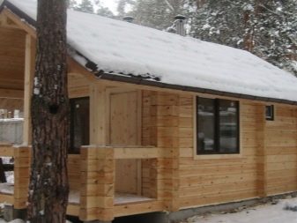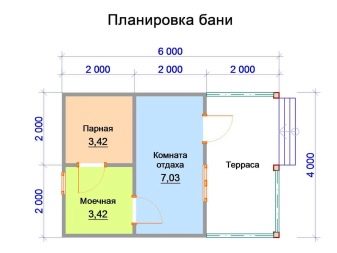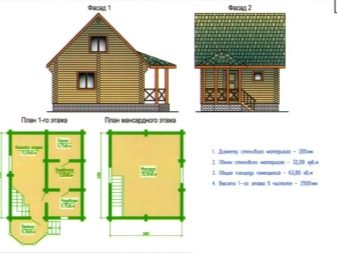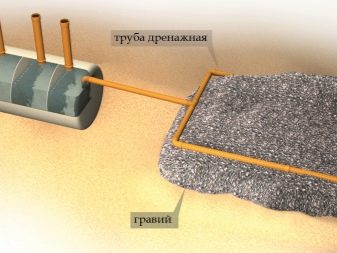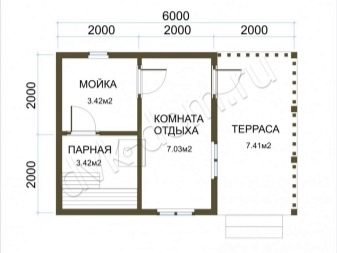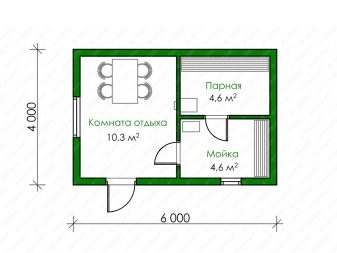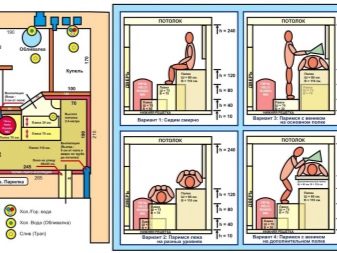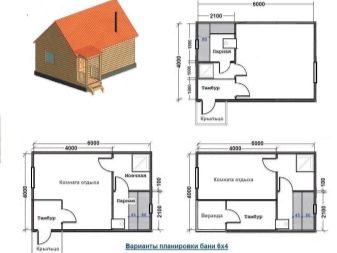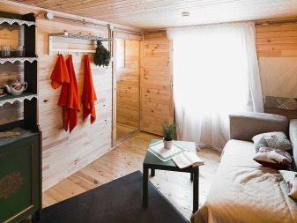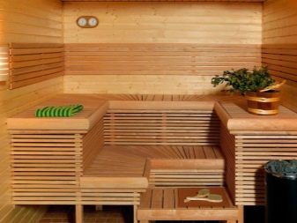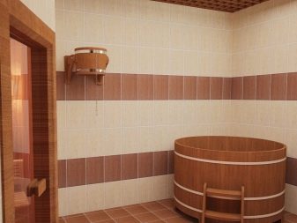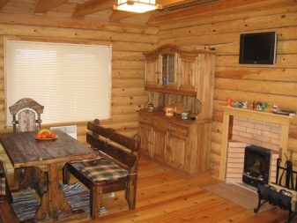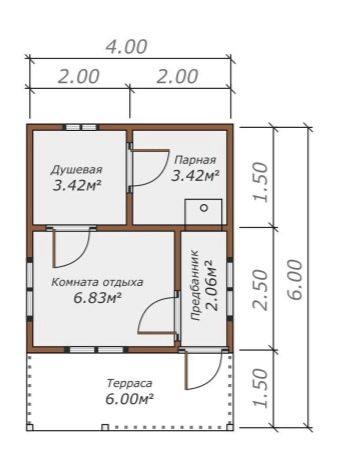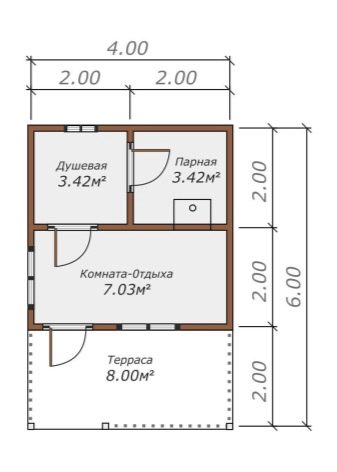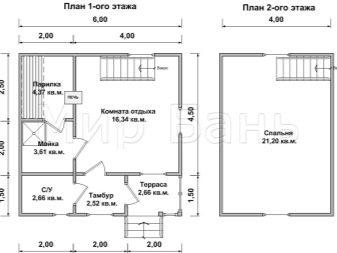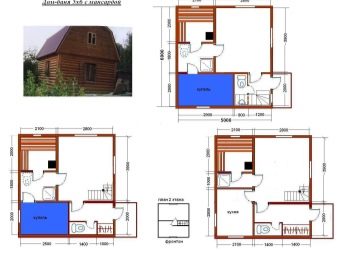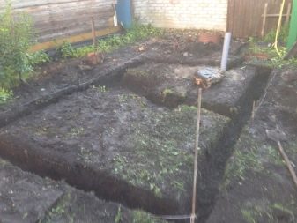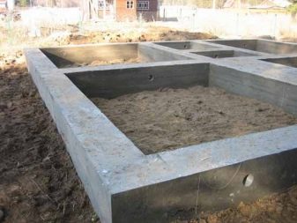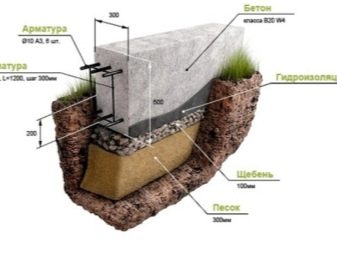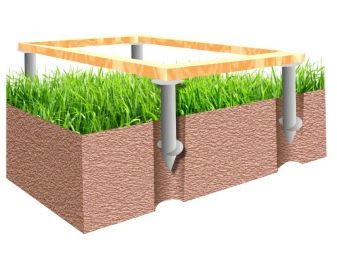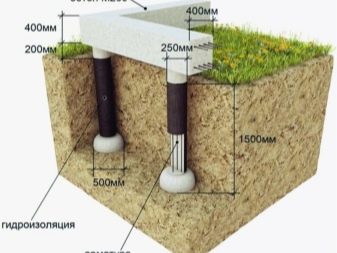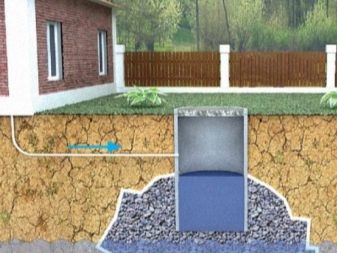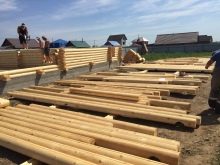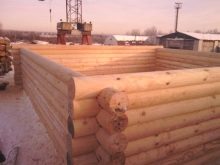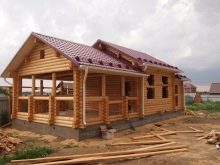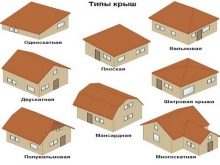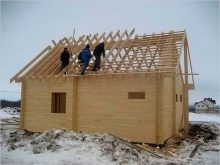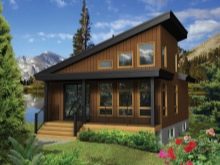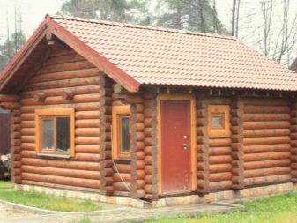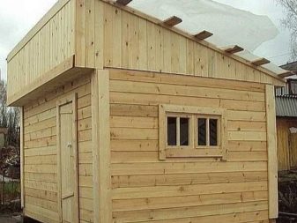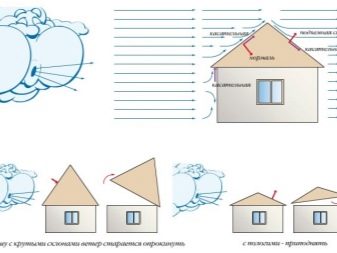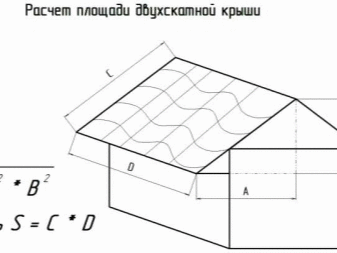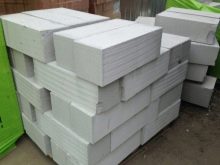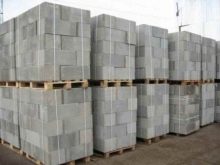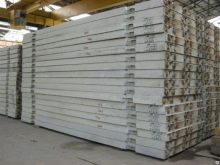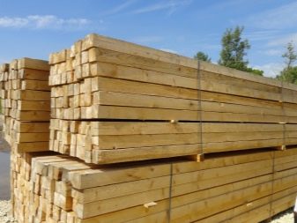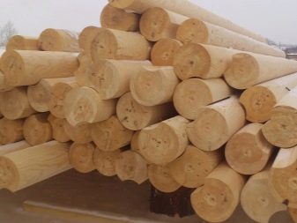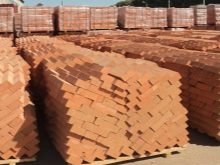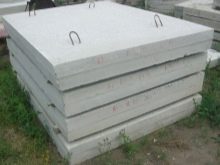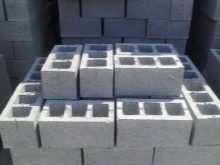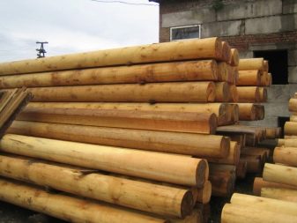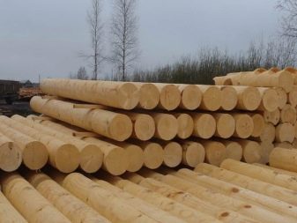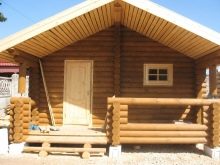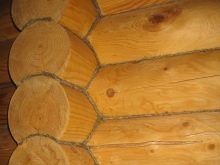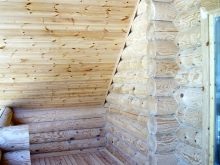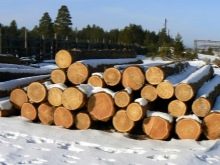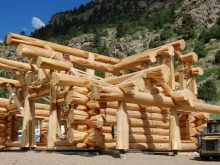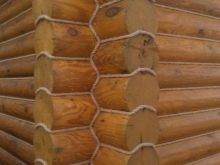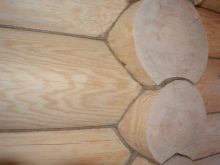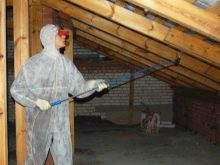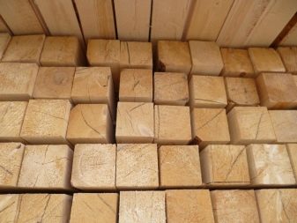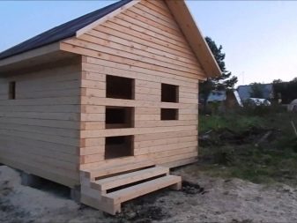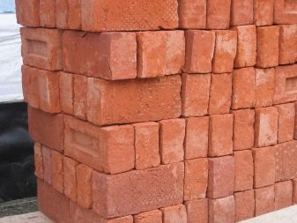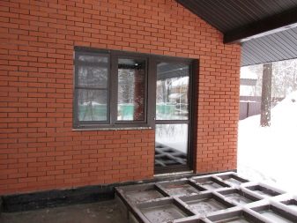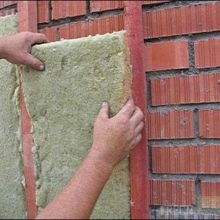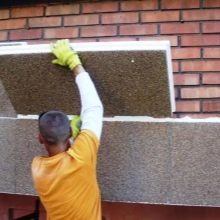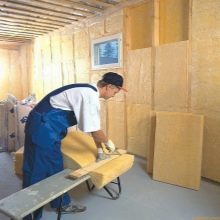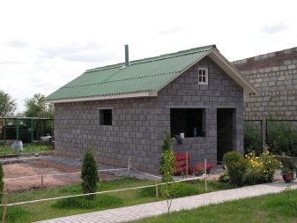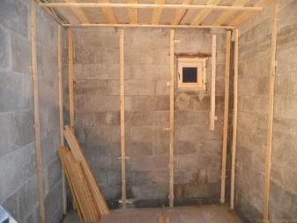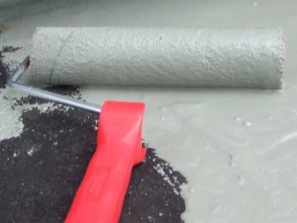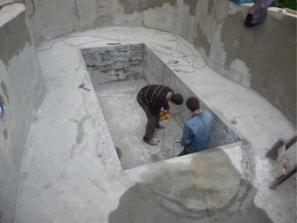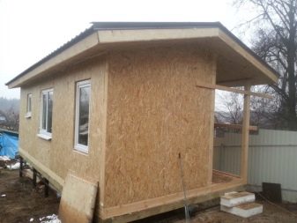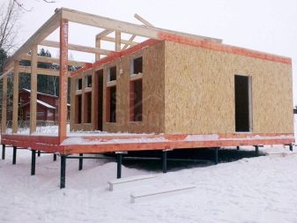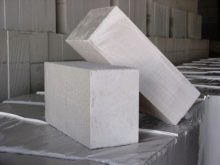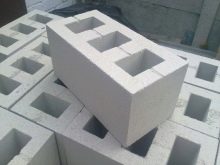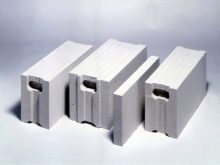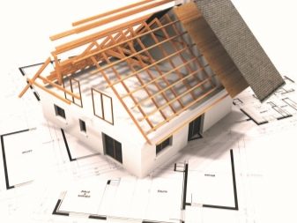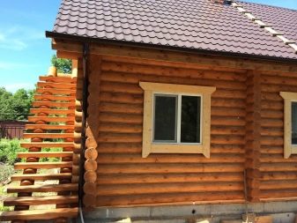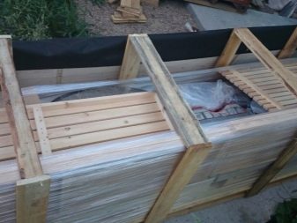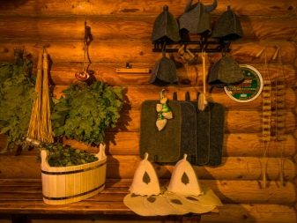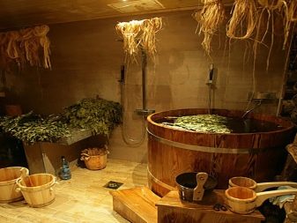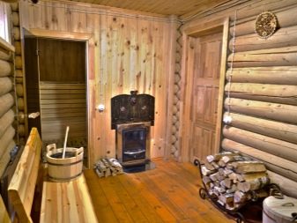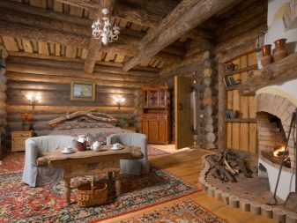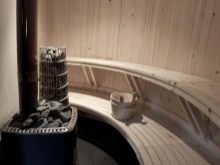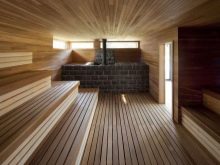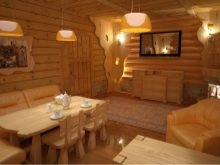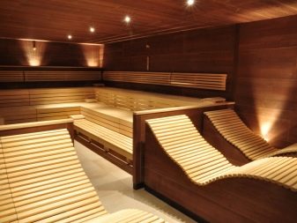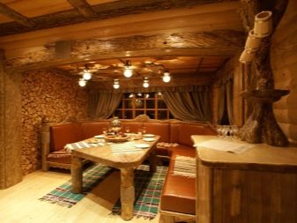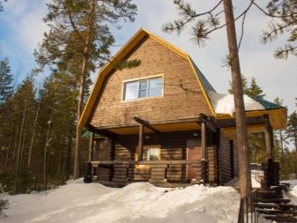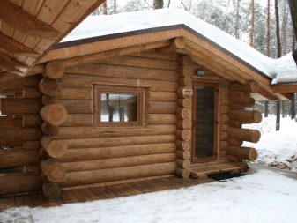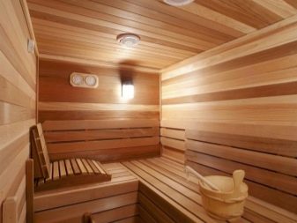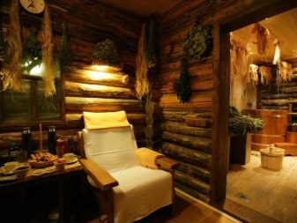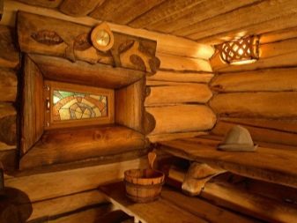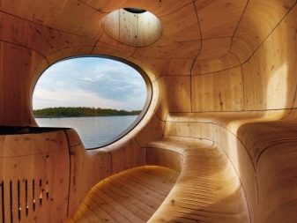4x6 bath project
A modern bath is not the same rustic room in the courtyard “in black”, but a real spa in its own area. Today, almost every owner of a country house or cottage can afford to invest in such a relatively small, but useful for the health of body and soul. The most optimal size is considered to be a bathhouse measuring 4x6 meters: there will be enough space for both a large family and guests.
The construction of the bath complex, you can do yourself If you have the necessary experience in this field, you can order from professionals. Direct participation of the owner in the process of arranging his plot requires him to be above average in the matter of interest. Therefore, before you get your own bath, you need to learn about some of the features.
Special features
Baths in our latitudes - the structure is almost sacred.Since ancient times, they were built according to certain canons, using the most suitable materials for this purpose, and even now the construction technique has changed little. But there were new, modern materials that somehow cheapened and diversified the process of building common ablution sites. Now the best solution for the construction of a bath is the fusion of old-fashioned experience with modern technologies and materials.
Medium-sized baths allow you to give vent to fantasy. The future owner, who designs it himself, or the hired architect can play with the arrangement of the rooms, the material, the exterior. The size of the building 4x6 m can be suitable even for the transformation of a bath into a small guest house - it will be enough to build a second floor.
In addition, the building occupies a relatively small area, so there is no strictly defined location of the bath on the site: it can be an extension and a separate building on either side of the estate.
To begin with, you should decide on the place of construction and, having made an informed decision, lay the foundation on it. This will be the main and key step.
Project
Any sauna begins with the project.Before you start building, leveling the ground, looking for materials, you need to decide how the structure will look like in the end, and what functions it should perform: whether it will be an ordinary one-story house of 4x6 meters or a mini-cottage with a pool of 2 floors. And in fact, and in another case, it is necessary to draw the layout of the premises, which will be the best assistant in the construction of the bath, regardless of whether the landlord is doing this on his own or has resorted to the help of architects.
Be sure to consider the method of water bath. Usually this issue is solved with the help of a well.
There are some subtleties and nuances to come across during construction:
- the distance of the well from the bath (from fifty meters);
- organization of water discharge;
- winter water supply.
In this matter, it is better to consult with professionals who will prompt the best solution for the actual problem.
Layout
It is believed that the best size for a bath in the country - 4 to 6 meters. Such parameters open space for imagination: the building can be made like a country house, having taken part of it under the terrace, turning it into an outdoor recreation area,and you can restrict the construction of a modest bathhouse.
Bath - a very specific structure with a special purpose, therefore, when planning, be sure to take into account the height of ceilings and thresholds. Insufficient width and height of the threshold will lead to the "release" of heat from the steam room and draft, and the ceiling - to the emergence of excess steam.
The ideal is the ceiling height of about two meters.
To work out a good layout, consider the following factors:
- the number of people who are simultaneously in the bath;
- the purpose of the room: square meters of the steam room and the washing compartment depend on preferences;
- target separation of rooms;
- competent division of space.
A typical draft plan includes the following premises:
- A dressing room is something like a small corridor that can be used as a dressing room; there is also stored bath utensils such as brooms and hats.
- Steam room - the main place of the bath. Shelves and a stove will be located in it. It is better to place it in the corner of the building.
- The washing room (or shower room) is a room in which there is a shower, and sometimes a toilet.
- Recreation room - arranged at will and whenever possible.Usually, they take the largest room under it and furnish it with all the necessary furniture: cabinets, sofas, sun beds, leave things in it. One of the important conditions of this room is the presence of a window.
Bath on an individual project may include all of the above rooms and have additional. For example, sometimes a waiting room and a rest room can be combined or completely abandoned by replacing it with a terrace. However, it will be a more summer option, which is suitable for seasonal pastime. If a “multi-season” project is being created, then it is better to make both internal and outdoor recreation areas. But this option will require additional space, and instead of 4 it’s better to count on 5 meters.
If you have the means and sufficient desire, you can vary the standard layout by adding a second floor or veranda. Two floors allow to expand the functionality of a bath with dimensions of 6x4 m, as the second floor is built if there is not enough level for organizing all the rooms: for example, if you really want to set up a small pool, and also turn the bath into a house with a bedroom for guests.
The detailed design of the project should take into account absolutely all architectural features and moments: from the location of windows and doors to the distance between partitions, and the width and location of the rooms should be thought out in advance.
Foundation
This is a mandatory construction phase. Since the bath - the structure is relatively light, you can cope without a capital foundation. However, not without it.
In choosing a place for the foundation is very important to consider the condition of the soil. Ideal for building fits tight and dry. But this is rarely lucky, and therefore it is worth considering the composition of the soil and the proximity of groundwater. Depending on these factors, the foundation that is most appropriate in a particular case is chosen.
Most often lay the tape foundation, whose height is not less than 0.5 m, and width of 0.3 m. It is suitable for installation on any soil. However, the trouble with it is much more than with other types: it is longer to install, earthworks and additional work are needed before its construction.
But this is not the only option: it is also possible to install the structure on the piles of the screw foundation.This is a very solid foundation that can withstand even a two-story structure and easily cope with its weight.
And the third option: the column base, on which it is just right to establish a light bath.
Two meters from the basement they dig a drain hole for a sewer pipe. The pipe itself is laid in a trench specially dug for this purpose.
Walls and roof
The bath should be warm even in winter, so the quality of the walls and their insulation during construction are extremely important. Constructed from a log house, they must be thick enough to keep warm inside, therefore their thickness must be at least 18 cm. Accordingly, the logs used to create the wall must be the same 18 cm in diameter.
It is possible to use not only logs, but also bricks, and other materials that will please the owner.
The rest of the work with the walls for their insulation, insulation and impregnation depends on the choice of material.
After the walls of the bath are built, they need to be closed as soon as possible. The roof can be sloping, gable or other forms.The type of coating also depends on preferences: it can be covered with slate, ondulin, tiles. It can be insulated, if there is a desire to make an additional room out of it, which can be set aside under the pantry or room, or you can do without it, leaving an attic.
It is very important in the construction of the roof to make the appropriate calculations of loads. With their help, it will be clear what parameters will have to work with, as well as which roof is better to choose.
Loads are:
- permanent: the weight of the roof and cover;
- temporary: seasonal loads (snow, rain, wind); weight of workers;
- natural (for our climate is not typical, therefore rarely taken into account; however, if the dacha is built and the zone with a high probability of natural disaster, this parameter can not be ignored).
Since calculations are the most important part in the construction of the roof, it is better to entrust such a responsible matter to a professional.
Materials
When the drawing of the bath is created, and the place for construction is chosen, the question of the choice of materials arises.This is a responsible matter, because the material used affects the characteristics of the bath, its appearance and interior.
The choice of material, in turn, depends on the taste of the owners, but to a greater extent on the financial situation. But today’s traditions have little influence on decision making, although many materials continue to be relevant.
Now, in addition to natural materials, it is possible to use aerated concrete, gas block, slabs.
For the construction of the bath often choose:
- wood (timber, rounded logs);
- brick;
- plates;
- other (slag blocks, gas-blocks, expanded clay blocks and another).
Consider each of the materials in more detail.
Logs
They are considered the best and historically proven material for the construction of chopped bath. When choosing logs, one should pay attention to their quality: any irregularities can affect the thermal insulation properties. The length also matters: if the logs are too long, they will have to be cut, and the short ones will not work for anything.
The choice is influenced by the following qualities of raw materials:
- aesthetics (logs do not require finishing, besides, they bring the appearance of the bath to the traditional one);
- environmental friendliness and safety for humans;
- high thermal insulation (wood is a low-conductive material, so you can save on additional thermal insulation of the room);
- durability (with proper care, proper compliance with all the rules of construction technology);
- relative cheapness (the cost of wood is relatively low).
Usually, conifers, such as larch and pine, are used for the construction of baths, but sometimes they can be mixed with hardwood: for example, when laying the walls, logs of deciduous trees are laid from below and conifers from above. It is believed that the best tree for the log is cedar. But he and dear. The cheapest - pine, it differs straight trunk and lack of boughs.
But larch is more resistant to decay.
It is necessary when laying walls to remember about thermal insulation. In addition to this property logs use caulking. For these purposes, take a rope of jute or flax fiber, which came into use not so long ago.This is an environmentally friendly material, created specifically for construction. Not flammable and safe.
The tree burns well. Therefore, in order to avoid fires and serious material losses, the blockhouse is treated with special impregnations and fire-resistant compounds. Coupled with compliance with the rules of construction engineering and safety standards, the risk of spontaneous ignition can be reduced to zero.
Timber
In addition to the log cabin can be used timber. This method is cheaper in construction, but the appearance without upgrading leaves much to be desired. And in the course is finishing material, and this additional expenses: financial, labor and temporary. After all, no one wants his own bathhouse to look like a little and ugly.
Both timber and logs have almost identical characteristics, therefore, in the choice between one and the other material, taste preferences and the financial position of the owner usually decide. It cannot be said that one option is more preferable and generally better than the other, therefore the difference between them is very conditional.
Brick
It is more difficult to work with brick and stone than with a tree, although sometimes it is necessary - sometimes it happens that this material is more accessible and you need to build from it. Like all building materials, has its own advantages and disadvantages.
Pros:
- keeps the temperature inside for a long time (it can be maintained during the day);
- durability;
- fire safety;
- availability.
Minuses:
- long warming up;
- high thermal conductivity (very quickly heat leaves);
- absorbs and passes moisture.
In order to compensate to some extent for the minuses, it is recommended to sheathe the walls of brick from the inside with clapboard and add a layer of thermal and vapor insulating material. And to avoid its contact with the ground - the foundation is mandatory.
Concrete
Sometimes you have to build from concrete. This, of course, is no match for a bath made of natural materials: you will have to be very much puzzled by the ventilation and vapor insulation of the room. If you are not sure of the ideal solution to this problem, then you should not use concrete.
For the construction of the most often used aerated, lightweight aggregate and foam concrete blocks.
Material advantages:
- excellent thermal insulation;
- the microclimate of the building is similar to the microclimate of a wooden bath;
- more profitable and more convenient to use bricks;
- low cost;
- strength;
- ease in construction - the beginner can handle it;
- the bath will not be subject to shrinkage.
Minuses:
- condensation of the material from the inside;
- limiting the height of the building;
- the need for a special antifungal finish (as well as against mold);
- eco-friendly, but not like wood.
Concrete can be used not only as a material for the walls, but also from it to make a pool basin, if such is planned in the project.
Panels
Not the most popular, but possible option for the construction of the bath. Here for the walls used frame and sandwich panels. It makes it possible to save on the foundation, since the structure is very light and does not shrink.
However, it will be necessary to study the internal and external finishing of the bath - despite its properties similar to the tree, the panels do not look as beautiful as we would like.
Other
Today, a bath can be built not only from wood, but even from artificial materials: gas silicate blocks, cinder blocks and gas blocks. With their use, you can even build a house.Such "artificial" baths have their own advantages and disadvantages.
Benefits:
- non-toxicity;
- moisture resistance;
- small weight of material;
- high thermal insulation.
The construction of such materials does not require screw piles in the foundation due to its lightness (unless the soil is silty). However, there is a need for additional finishing of the facade of the building to make it look presentable - “bare” blocks do not look very attractive.
Calculation of materials
Everything must be thought out. From all that came to hand, a bath is not built - special materials are needed. Therefore, it is necessary to keep their records and make an estimate, to calculate the approximate cost of construction in order to know how many cubes of wood logs are brought.
The easiest way is to seek help from specialists, but you can try to do the calculations yourself.
What materials are considered:
- for roofs and walls (rafters);
- for the floor;
- ceiling and interior trim;
- insulation (water and steam);
- for warming;
- roof.
Depending on the features of the bath project, square meters and the materials used, an individual estimate is made.Competent and responsible approach to the construction of the bath helps to save the budget and get a durable and strong bath.
There is a small trick: for the construction of a frame bath, you can order a ready-made kit for self-assembly.
Design
The interior and exterior of the bath depends entirely on the will, taste and imagination of the owner. You can make a classic Russian bathhouse, creating an inside atmosphere of the past, while feeling like a rich gentleman in the middle of birch brooms and wood. For example, traditional design can be supplemented with wrought iron and iron elements, herbs hanging from the ceiling and walls, stylistic utensils such as wooden buckets and basins.
The main rule of the interior of the bath is calm and relaxation. In a place of relaxation, no one will like fancy shapes and bright, flashy colors - these crazy ideas should be abandoned. And preference is given to calm natural shades that will help to relax and not pay attention to the environment. Indeed, in a bath visit, the main thing is comfort and relaxation, and the eyes very often remain closed.
The light should be slightly muffled and warm, soft and diffused. But at the same time it is not necessary to arrange the twilight - in him the eyes are strained more, and this does not dispose to rest.
A modern bath gives space in decision making and design, but it is better not to overdo it with originality, and make everything simple, in soothing colors, but with taste, and then guests will appreciate the decoration of all the rooms in the house.
Tips and tricks
For the proper placement of the bath complex, you can use the advice of experts.
- It is better to arrange a bath on a height that will help to equip a natural drainage system.
- It is better to make an entrance from the south, especially if you plan to bathe in the bath in winter - so there will be less snow.
- And the windows - from the west or south-west.
- The distance from the house is about 5-6 meters according to the fire safety rules.
- But not on the border of the site to avoid prying eyes of others.
Beautiful examples
And here are some good examples of 4x6 m bathhouses that can inspire you to create your own unique bathhouse.
- The same traditional style in the bath of the gas block.
- An example with a lot of smooth lines.
- Bathhouse of carved with carved details and even stained glass.
- A wooden steam room with a panoramic window looks very interesting.
For information on how a compact bath looks like from a profiled bar with an attic of 4x6 in size, see the following video.
