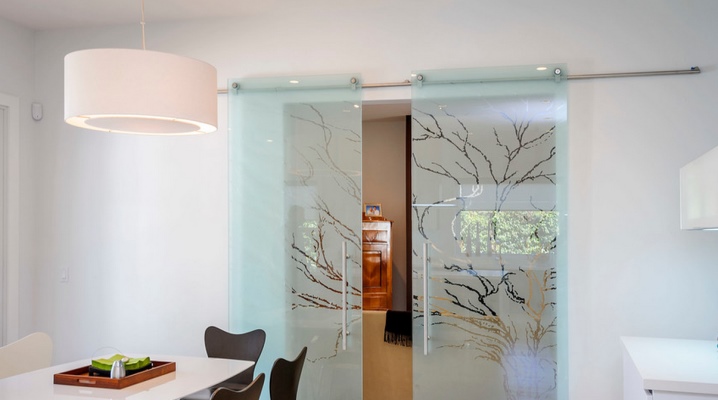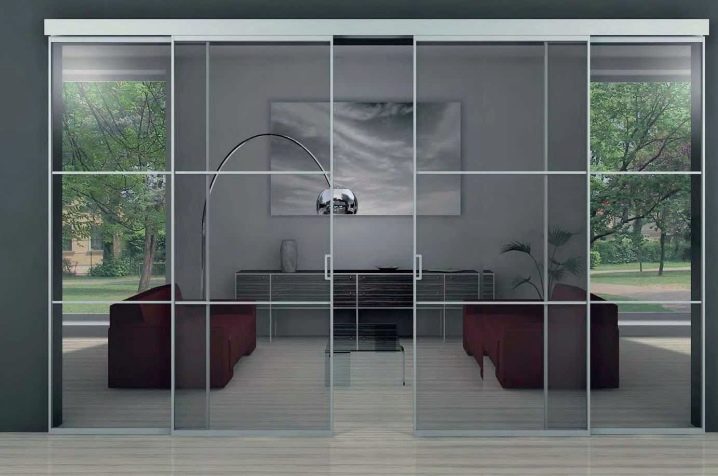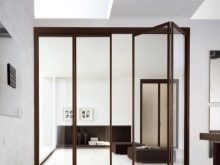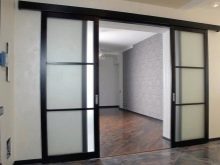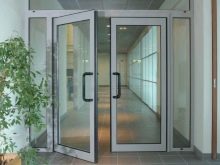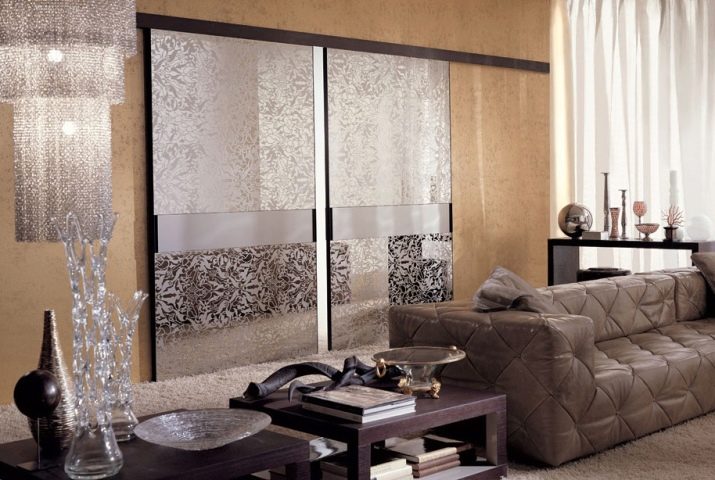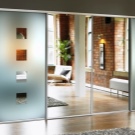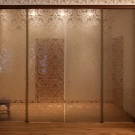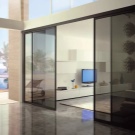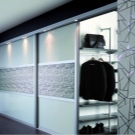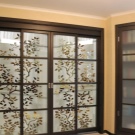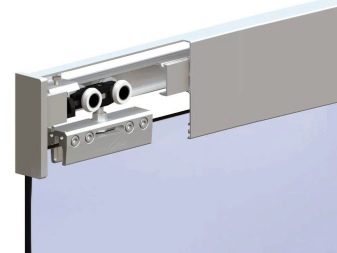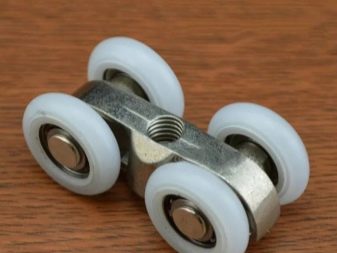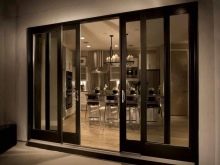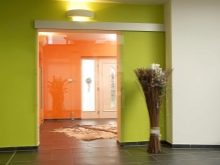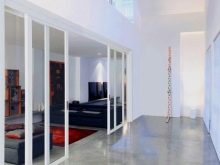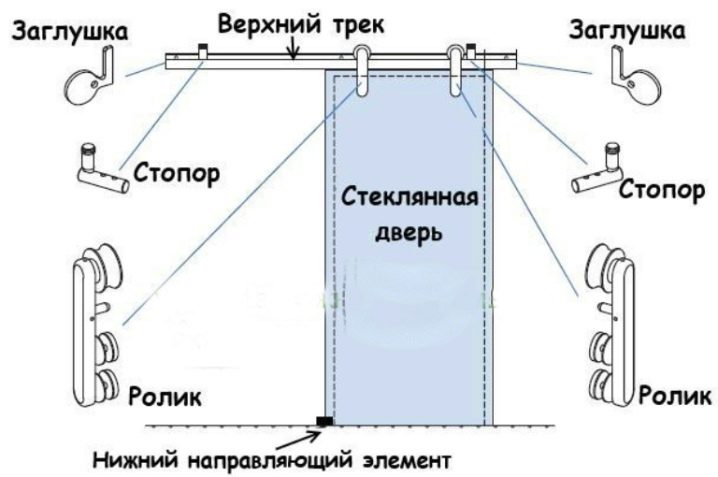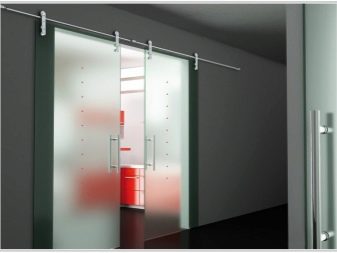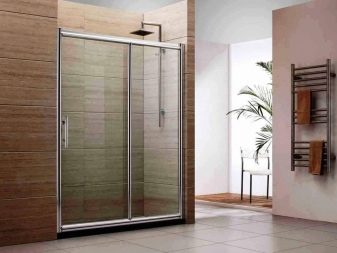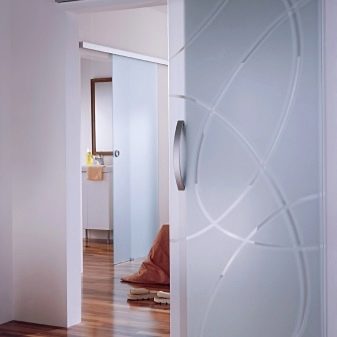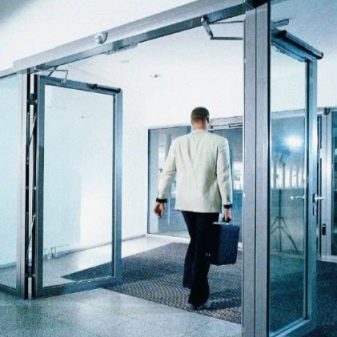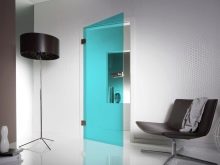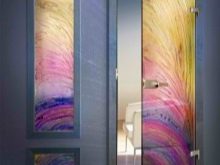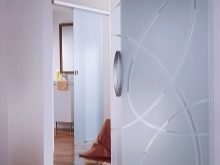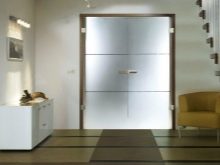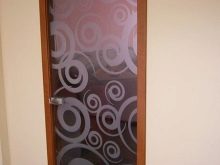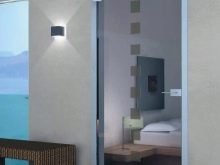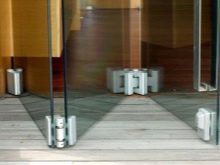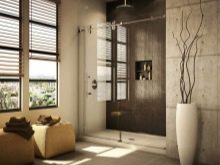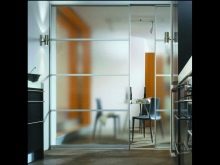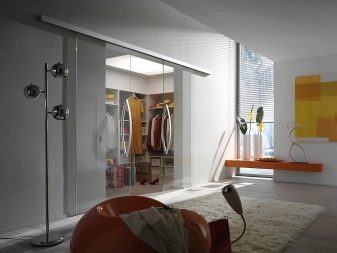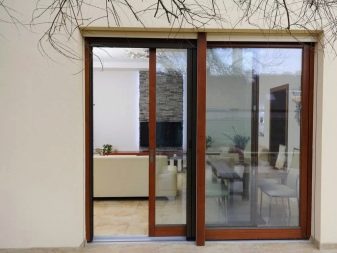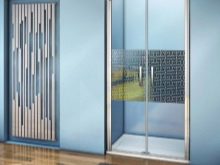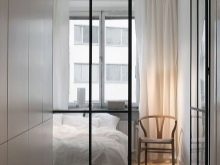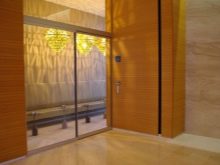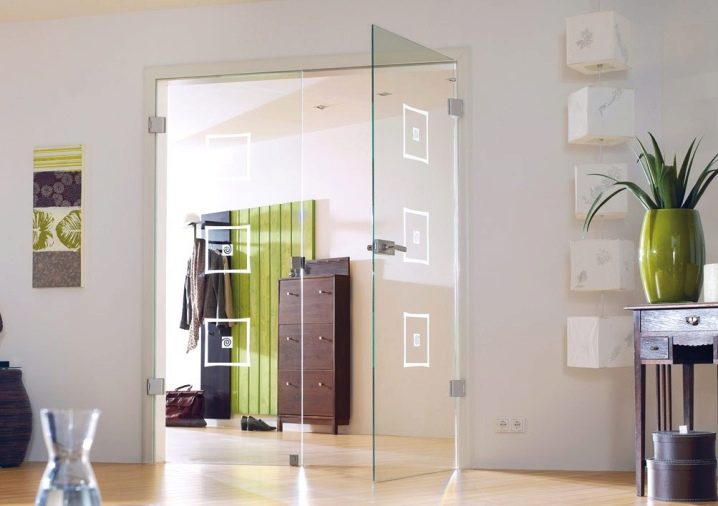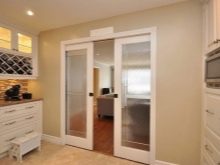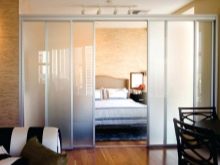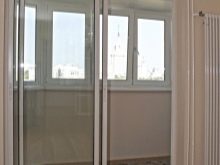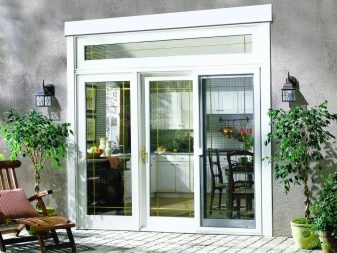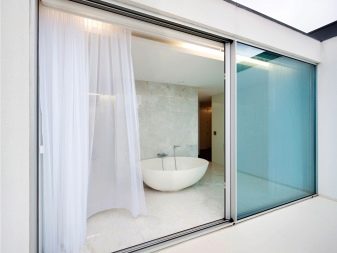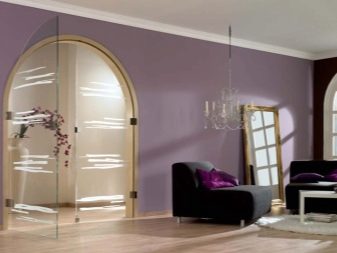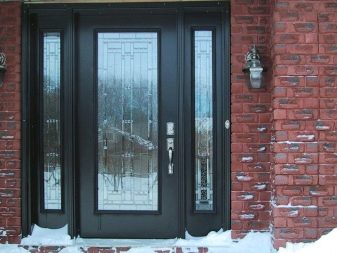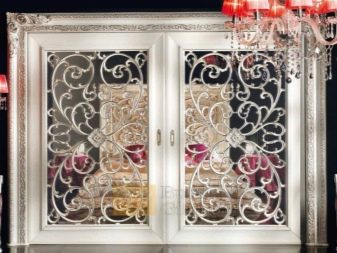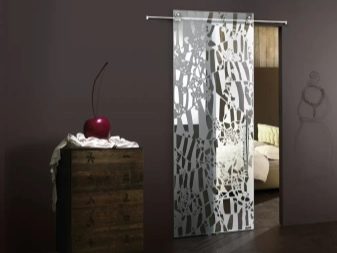Sliding glass doors: the pros and cons
For the delimitation of the space inside the room or the design of its doorways of various types, glass compartment doors are often used today. Using exactly such door leafs. You can stylishly and unusually arrange the doorway of any dimensions. But at the same time this design has some features, which you can learn more about in this article.
Special features
This design of the entrance and interior doors has its own characteristics, the most important of which is the construction of such doors. Their opening and closing is carried out by moving the glass door leaf in special grooves due to the presence of small rollers. The door itself at this moment moves along the wall.The second feature and at the same time the merit of such a mechanism is to save space in the room itself precisely by sliding the canvas along the wall, and not plowing it in or out.
Such cloths are made not of usual glass, but special. It has increased strength, the buyer also has the opportunity to purchase a fire-resistant or bulletproof fabric.
For many people, the glass door is associated with absolute transparency, but this is not quite so. Today, manufacturers use different design options, for example, the door can be transparent glass, matte or even a mirror. The presence of such an assortment allows you to choose the most appropriate in each case type of canvas and its color. An important feature is considered to be the possibility of choosing and installing such a design with or without a threshold.
For the most part, such door leaves are made to order., and therefore they can have a wide variety of options. Most manufacturers of such products are happy to offer their customers ready-made glass sliding doors, or to show their sketches to select the most suitable option.But the mechanism of operation of such doors is considered their main advantage and feature. Therefore, it is necessary to dwell on it in more detail.
Mechanism
The mechanism of this design consists of special guide runners, along which the door itself slides. In the lower part of the canvas special wheels are screwed, which are very tight to the rails, so the opening and closing of the doors is almost silent.
The noiselessness and durability of the construction is also influenced by the special coating on the rollers and the installation of high-quality bearings.
Door leaf guides are an integral part of such a mechanism. There are several options for installing them: at the top or bottom, on the right or on the left, and sometimes they are located inside the wall. In order that the door leaf itself does not jump out of the rails, a special stop is installed inside the guide, and that the door does not hang from side to side, the leash below is additionally fixed.
The mechanism consists of a whole system of various types of fittings, the main ones of which are:
- upper track devices;
- lower roller arrangement;
- lower leash;
- limiter in the guide.
Experts divide such mechanisms into two groups:
- Open sliding glass door systems. In this case, all elements of the structure are visible and well viewed.
- Designs with a closed mechanism, which are equipped with special bezel panels, which allows you to hide the mechanism from prying eyes.
Mechanisms can also be mechanical or automatic. In the first case, the movement of the canvas on the rails will be carried out after the person pushes the door to the side. That is, the principle of operation here is the same as in a train compartment. The second option is now used more frequently. Usually, special motion sensors are installed near such compartment doors made of glass, which react to the weight of a person and automatically open and close.
Kinds
Today there are several types of sliding glass doors. All of them, in turn, are divided into two large groups depending on their design and size.
But there are other criteria for their separation:
- Material of manufacture of the canvas. They can be all-glass or with plastic or wooden inserts.
- The color of the glass can be transparent, frosted or transparent with small decorative patterns.
- View of the glass itself. There are models of plexiglass, telescopic, there is armored glass, and there are fire-fighting models.
- Single or double leaf models. How they differ is clear from their name.
- According to the material of the partition. In such structures, they are usually made of aluminum profiles, but sometimes models made of chipboard or MDF can also be found. The most preferred is the first option.
- According to the presence of the frame, such constructions can be frameless, that is, not having partitions, and frame.
Design
Sliding models are usually called “accordion” because of the similar principle of operation. In this case, the door leafs have several leaves, which are displaced along the wall in one direction, at the same time overlapping each other. Such doors are always installed on the "coupe" guides.
The door slider consists of four panels of identical dimensions. A feature of this variety is that the correct design and installation can create a full glass wall and hide from prying eyes an opening up to five meters wide.In this design, the outer canvases are always tightly screwed to the frame, and the remaining canvases can move freely.
Sliding glass sliding door models are considered to be a more advanced and easy to install version of conventional sliding glass canvases.
Coupe doors open and close directly in the doorway. If this type of door is single door, then the leaf is moved to one side, as a rule, to the right. If the models have two doors, then at the time of opening they diverge into different moans. When installing such a design, a special cavity is always left in the wall, into which the doors are rolled up.
There are also lifting and sliding structures. Double-glazed windows in them also hide in the adjoining wall, but at the same time, they simultaneously rise and move a little along the track. This type of glass door leaf is considered the most optimal and expensive to create a solid glass wall.
Dimensions
According to this criterion, it is very difficult to divide glass sliding doors into specific groups, since in most cases they are made individually to order.But according to GOST, the best option is considered if the door leaf is no more than 90 cm in size. In all other cases it is necessary to install a glass door consisting of several webs or sashes.
In the ranks of the same specialists in the installation of such structures there is its own division of these structures into three types:
- Little ones - This includes models with web widths from 75 to 110 cm. In some cases, the manufacturer agrees to make a web width more than what GOST recommends.
- Average - This model, the width of the entire canvas which ranges from one to three meters. At the same time the cloth can be divided into several shutters.
- Large - These are glass sliding doors with a size from 3 to six meters.
As can be seen from this classification, the range of such glass constructions is quite extensive. If necessary, each person will be able to choose the best option for themselves.
It is also worth noting that some manufacturers can increase the specified width of the door leaf at the individual request of the customer.
For different rooms
Also, experts in the manufacture and installation of glass sliding doors suggest that all their products are still divided into several groups, depending onfor installation in what place and in what room it is intended.
On the balcony or on the loggia it is necessary to install special balcony sliding glass doors. Such models are specially made taking into account changes in weather conditions and other factors. Therefore, their installation ensures long and safe operation.
For the kitchen or zoning of other rooms in an apartment or a private house, you can use ordinary glass partitions or double or single door models.
Patio or slide door designs are perfect for separating the kitchen from the rest of the rooms, as well as for creating partitions in the bathroom.
If we are talking about the delimitation of room space and terrace, then the best solution would be lifting and sliding structures.
But to choose a glass sliding door for different rooms is necessary taking into account several factors.
How to choose?
The choice of a specific type of construction should first begin with determining the location of the future glass door, as well as the degree of illumination of this area. After all, it will be necessary not only to install the door, but also to make it so that it harmoniously fit into the overall style as harmoniously as possible.
If you live in a cold region and a door made of glass will go out, it is recommended to install insulated glass structures. They can not release warm air from the room and have better thermal insulation than conventional models.
Be sure to choose models made of tempered glass, so you can be sure that even in the event of a fall, it will not break, and during operation such a door will be as safe as possible.
There are a lot of manufacturers of glass sliding doors today.but it is Italian designs that are most in demand. It was in Italy that they began to manufacture them for the first time, and today the production process is adjusted there better than anywhere else. In any case, before buying, you should study the most popular manufacturers, read reviews not only about their common products, but also study reviews about a particular model of the door leaf. For confidence in the safety of the design should be selected in accordance with the recommendations of the manufacturer and the type of room.
In conclusion, I would like to say that despite such a large number of advantages,glass sliding doors have some drawbacks. There are only two of them: high cost and relative fragility. Even the most durable glass can not be compared with metal. If these disadvantages do not confuse, then sliding glass doors are ideal for you.
Further you watch the review of an interroom glass door in an aluminum box.
