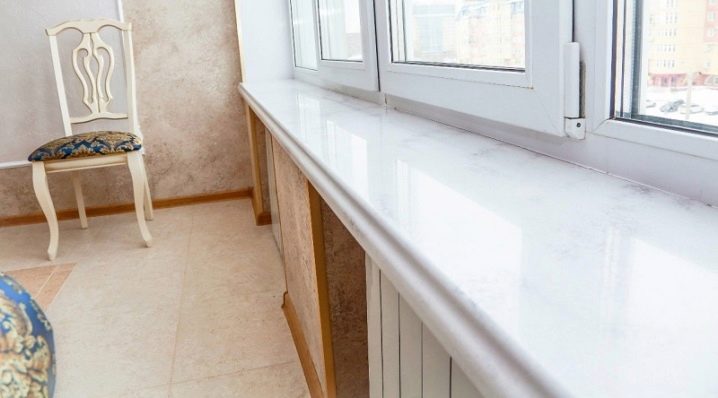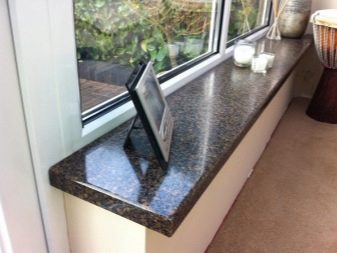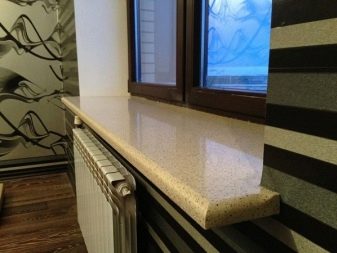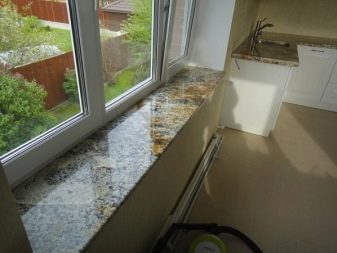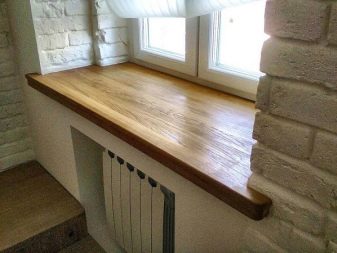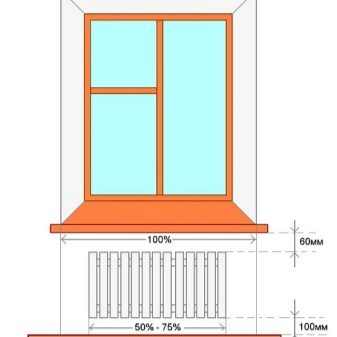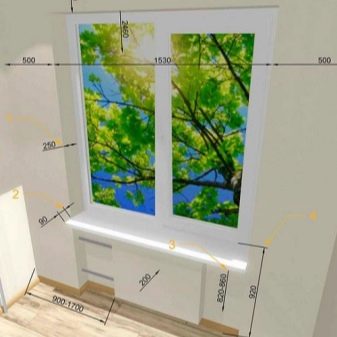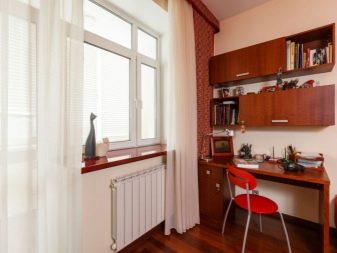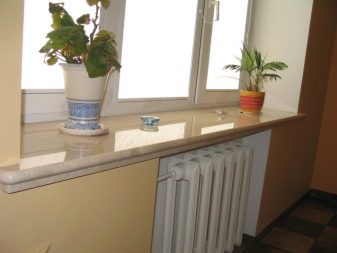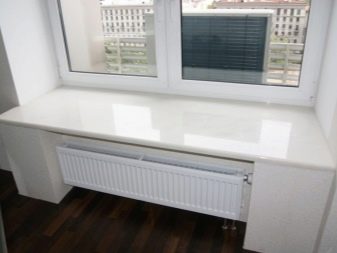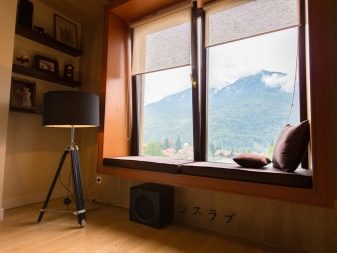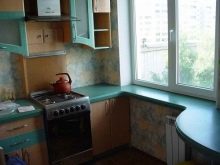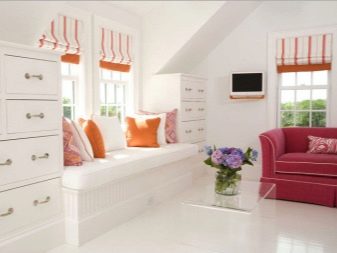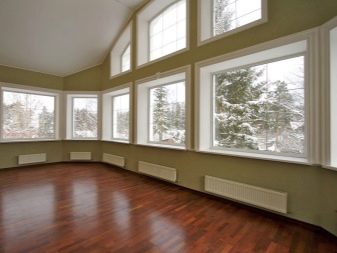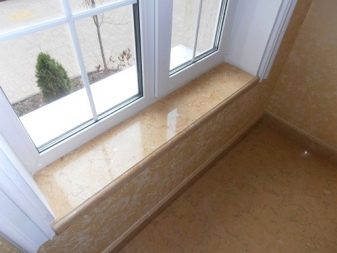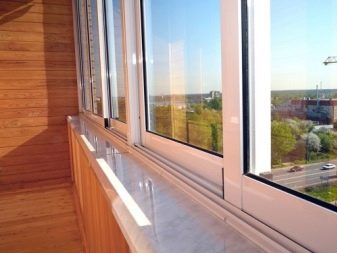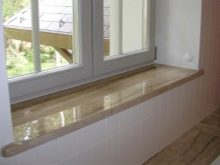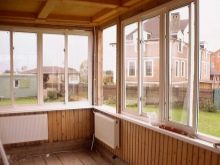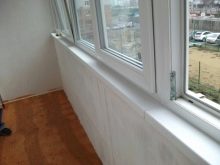What should be the height of the window sill from the floor?
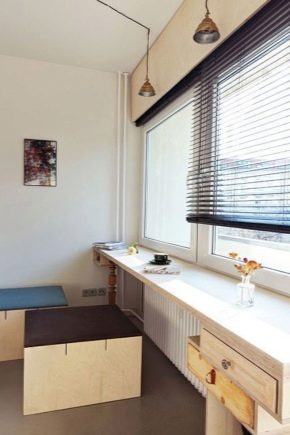
Every professional designer knows that the proper organization of the space in the house is very important. In our time, this question is very relevant, because a lot of real estate prices directly depend on its area. Maximum functionality of various devices and interior solutions, for example, a window sill, sometimes helps to solve the problem of increasing the usable area.
What is a windowsill for?
No living space is complete without this construction. It is a horizontal element of the window from the inside of the room, being its continuation.
The need to install this piece of furniture stems from its functional features.
- Isolates cold outside air from warm inside. After all, heat transfer plays an important role in creating a pleasant and cozy atmosphere in the house.
- Prevents condensation on the window. The main thing is to choose the correct width of the structure. Otherwise, the presence of excessive moisture on the glasses can not be avoided.
- Steals the difference between the thickness of the walls and the window frame. Compensation of this value allows you to create an elegant look of space.
- Gives a finished look to the window opening. It’s hard to imagine a room without a windowsill. Immediately there is a feeling of some kind of unfinishedness, as if the room is still under repair.
- Sill can act as a tabletop. This solution is perfect for small-sized areas. Excellent illumination area allows you to adapt it as a desk.
- Gives the opportunity to embody any design that is needed by specific owners of the premises (extra seat, bed, shelf for storing something).
Norms
For a start, it is important to note that there is no strict regulation by the state. At present, it is customary to focus on the requirements of SNiP (building codes and rules) developed in the Soviet era.
To install the window sill of the correct height, it is necessary to make a start from some parameters of the repaired, that is, already ready for operation, premises.
First of all, you should pay attention to the size of radiators. Usually the standard length of the heater is 500 mm. The distance between the battery and the floor covering (with the final finishing made) should be 100 mm, and the gap from the radiator to the window sill should be 80 mm. Having made simple arithmetic operations, it turns out that the distance from the floor to the sill should be equal to 680 mm.
Practice shows that in apartment buildings most often the structure is installed at a height of 750-800 mm from the floor level.
Factors affecting height
Given the guidelines on the standards of the past, now you should also listen to your own needs and preferences, especially for private construction.
- The growth of tenants. By placing the gadget too high, you can easily create inconvenience for all family members. Access to windows will be limited.
- Security. On the contrary, excessive underestimation of the level can lead to sad consequences. It is necessary to take into account the presence of small children, disabled. To avoid a tragedy, you should provide additional protection: bars on the windows, access restriction, the choice of a strong glazing material.
- View from the windows. We should not neglect the wide or even panoramic windows in the case when a gorgeous view of the surroundings. Accordingly, the longer the window frame, the lower the sill is installed.
- Heat preservation. The project must be thought out, from this point of view. A lowered sill board with large windows promises considerable heat loss. A competent approach to the choice of heating devices will help solve the problem.
- Overall design. Often, to create a feeling of harmony, for example, in the kitchen, it is required to enter the height of the window sill into the overall dimensions of all work surfaces.
- Location and shape of the heating system. Nowadays, there is an extensive selection of these products ranging from standard models that are placed directly under the frame, ending with baseboards.Given this fact, you can beat the level of setting the window sill.
Level selection for different rooms
Rooms of a private house or apartment differ from each other in their functionality, so the pre-designed layouts will help to organize the space used most conveniently.
- It is perfectly acceptable to equip the window design of the living room in any style. Here you should be guided by your own preferences or design decisions. Large windows always visually expand the space, even if the area is actually small. As a result, the distance from the floor to the window sill can vary: for the equipment of an additional seat with soft covering and cozy pillows - 500 mm, for the table zone - 800 mm, in the standard version - 700-850 mm.
- Children's room requires first of all good illumination. It's no secret that a growing body especially needs vitamins. Obtaining natural light can not replace any of the highest quality lamps and lamps. The production of vitamin D is directly dependent on the intensity of solar radiation.This means that an excellent option for the location of the desk will be a window sill, located at a level of 750 mm from the floor.
- Kitchen - the place where the hostess spends a lot of time, because it requires special organization and comfort in placing utensils. And if we talk about small apartments, such as "Khrushchev", the conclusion suggests itself. It is extremely important to adjust the sill area to the working space so that family members can at least move around the kitchen. The height of the kitchen worktop is usually equal to 850 mm, which means that the window sill should be adjusted to this indicator.
- Bedroom It is an intimate space often with curtained windows, which means that the panoramic glazing does not require anything here. Accordingly, the staging level is normal, equal to 750-800 mm.
If, however, you want to make the rest area special, lighter, or convert the window sill to a bedside shelf, you need to focus on the height of the bed, that is, about 400-500 mm from the floor.
Accommodation options in a private house
Designing a private house allows you to translate almost any design idea, limited only by financial matter.
Houses are usually built outside the city, where there is no daily fuss, but you can admire the beauty of nature. In recent years, a glazing of a house on 2 floors has become a fashionable trend. The height of the window sill with such windows is not so important, it can be minimal, standard or be within 1000 mm. It is much more important in this case to provide adequate heating.
In the case when climatic conditions or finances do not allow the use of panoramic glazing, you can get by with the standard height of the window sill (700-850 mm). You can contemplate the environment from a glazed veranda or balcony.
The second floor and above should be equipped without crossing the border of setting 900 mm, otherwise an obstacle is created for a good view of the local area.
A house design project always wants to add uniqueness and individuality: for example, to lower the window sill, therefore, to enlarge the window or lower it. In this case, experts often face a visual inconsistency. It is expressed in the difference in height level:
- window openings and doors on the same floor;
- glazing on different floors.
Despite the desire to dream, one should still observe the harmony of the proportions of both external and internal space.
The decor, of course, pleases the eye, but the technical side of the issue is no less important.
The back rooms of the house are sometimes also equipped with small windows, in terms of compliance with fire safety regulations.
If the glazing is envisaged in the bathroom or any wet areas, you need to install a fairly high sill at a distance of about 1700 mm from the floor. This is due to the need for constant airing. With this arrangement it will be possible to avoid moisture.
Sill in kindergarten
Preschools do not have any restrictions on GOST. The building codes of the Soviet era, which state that the height of the sill should be 600 mm, are outdated. However, when repairing or building a children's space, it is taken into account that babies should be in the conditions of maximum safety. To ensure its use grates on the windows.
Modern sanitary and epidemiological requirements apply only to some points related to the structure:
- subwindow boards can be used for organizing board games;
- flowers standing on them should not reduce the level of natural light.
You can find out how to install a windowsill with your own hands by watching the video below.
