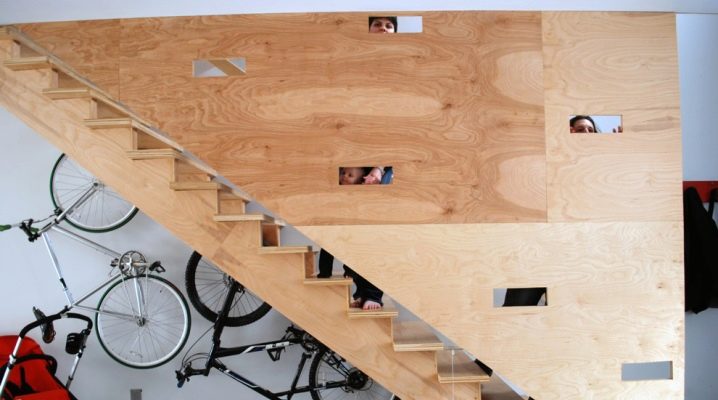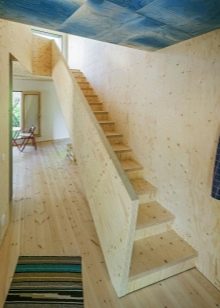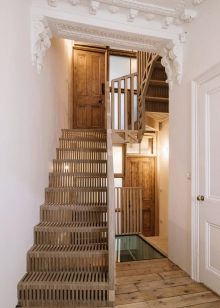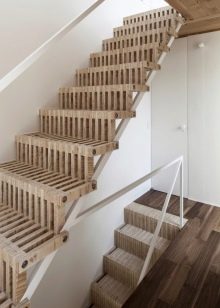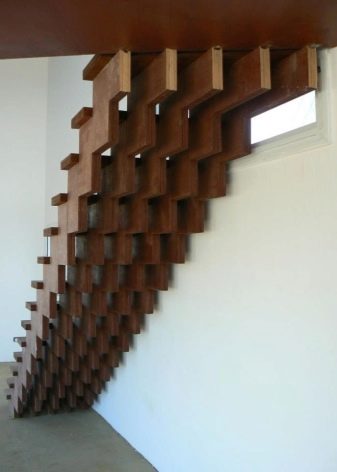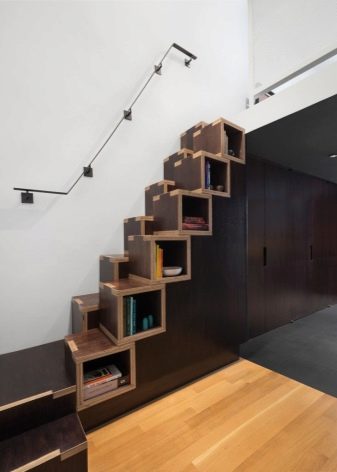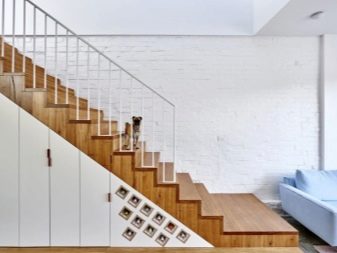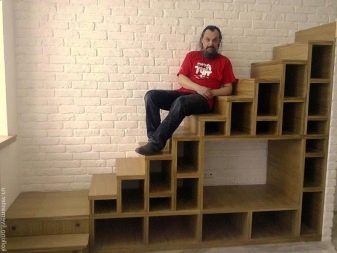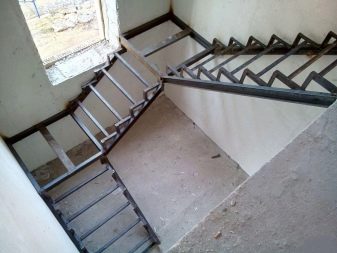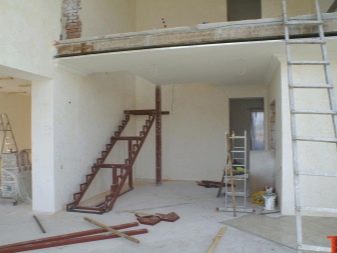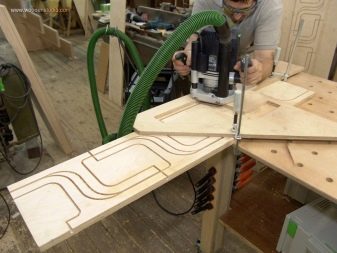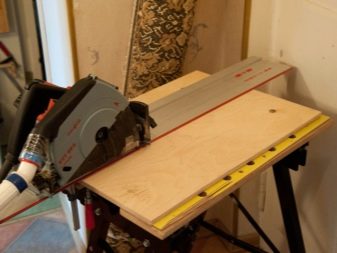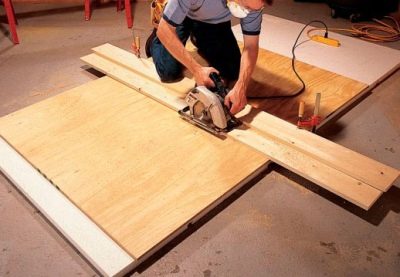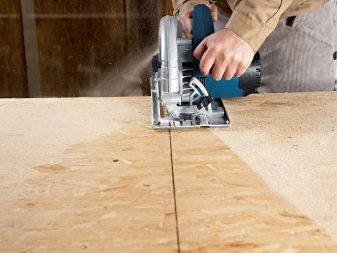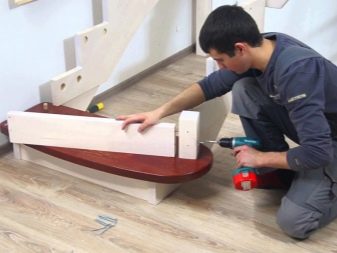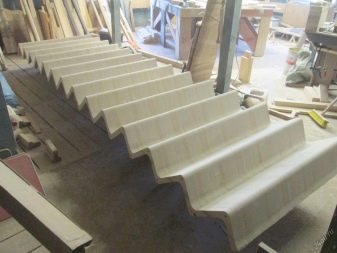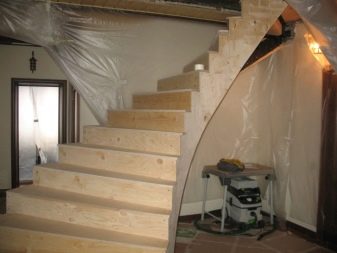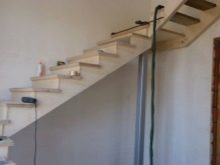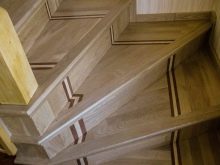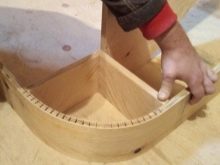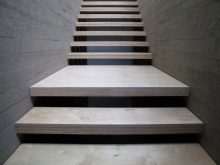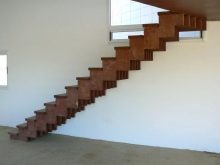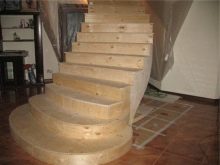How to make a staircase of plywood?
Plywood stairs are a widespread structural element that is found in both private homes and public buildings. Let us consider in more detail, what principles should be followed in their manufacture, and the main mistakes that the masters make. For example, take the march ladder on the metal frame. Screw will be made much more difficult, although it looks more elegant and elegant. To take on this design is only those masters who have already gained some experience in this field.
Features of the use of plywood
If the width of the stairs exceeds 50 cm, the steps must be made with the risers or mounted on a metal frame from a pipe or a corner. This is due to the fact that plywood is prone to irreversible deformations.
The thickness of the plywood sheet will depend on the size of the steps and the presence of the stiffeners:
- If the metal frame serves as a support for the tread (the horizontal part of the step on which the foot rests while walking), you can stop on a sheet 12 mm thick;
- the necessary minimum for the steps made entirely of plywood resting on the risers (the vertical element connecting the two treads) is 18 mm;
- steps with a bowstring 40-50 mm wide are best made of 22 mm thick plywood.
Indicative work plan
The process of making any stairs of plywood takes place in several stages.
- Evaluate the geometry of the metal frame. The steps should have the same dimensions, it is necessary that the parallelism and perpendicularity of the sites be observed, there are no gaps in the structure itself. If serious violations are detected, they should be eliminated at the preparation stage. Different heights of steps can be corrected by using boards of different thickness when mounting. But in the presence of gaps in the metal structure can not do without welding. Before facing, clean all welds and remove hanging metal “snot”.
- It is necessary to calculate the amount of materials needed. In addition to the plywood itself, you should consider fasteners and the availability of working tools. Do not forget about consumables: cutting discs, sandpaper for stripping seams and so on. Before purchasing the amount of calculated material should be increased by 10%. This reserve is necessary in case of occurrence of unproductive waste, which in any case will appear during installation.
- Material is selected based on the purpose of the stairs. Pay attention to moisture resistance, wear resistance and thickness of plywood. The more often they use the staircase, the more durable should be the materials from which it will be made. Depending on the area of plywood sheets, it is necessary to make a cutting plan so that the waste left after cutting is minimal.
Principles of cutting
Plywood is a difficult material that whimsically behaves when cutting. Consider several methods of cutting blanks with different tools, taking into account the nuances that may arise during work.
- With an electric jigsaw. This lightweight and compact device will allow you to make accurate and even cuts along a given contour. However, the speed of work will be low.When working with a large area plywood sheet, it is desirable to work together on cutting.
- Hand-held circular saw. The edge of the blank will turn out even if you feed the sheet evenly, slowly and without jerking.
- Using the grinder. Work with this tool is best done only by masters with experience. It is desirable that the depth of cut is many times greater than the thickness of the sheet. Before starting work, you need to install a disk of the appropriate diameter for working with plywood (wood).
The general rules for the tool are the same: the equipment must be in good order and the cutting parts must be sharp.
After the cutting work, the cuts must be cleaned with sandpaper.
Assembly sequence
Sheets of plywood are cut into blanks: steps and risers.
There are 2 ways of cutting.
- The first involves the use of the finished template. The disadvantage of this is a high risk of gaps and cracks. The deviation of a few millimeters from the specified standard in the steel structure will significantly affect the quality of the assembly. Plus method - many times the speed of work increases, which is important for mass production.
- The second way is to consistently open each element. The speed of work falls several times, but the accuracy increases many times. With this method of creating blanks, gaps and gaps are excluded during assembly.
Do not forget that the depth of the steps should correspond to the length of the foot. The optimum width of the tread is 30 cm. For safety reasons, the foot of the wearer must be completely on the tread.
Attach plywood blanks with screws. The joints are marked in advance, making marks on all steps. To the finished design looked aesthetically pleasing, all screws must be on the same line. The distances between them should be the same.
Sheath construction should be from top to bottom. For ease of installation, you can fix temporary steps from scrap materials. The minimum thickness of the plywood blanks must match the load and design features, otherwise they may sag when walking. By installing a temporary fake, cut exactly along the line of the kosour (beams on which the steps rest on top), you can align all the steps along the length.
When mounting the steps, first install a vertical blank, and then lay a horizontal one. Having filled his hand, the master can connect the risers to the step separately, and then fix them on the metal frame. However, the probability of distortions in this case will be much higher. It is better not to screw the screws until the construction is complete. Tighten them can only make sure there are no gaps and distortions.
At the last stage, the cuts are decorated with rollers and corbels, sticking them onto liquid nails.
Useful tips
Staircase stairs made of plywood on the second floor do not very difficult to mount with your own hands. It is necessary to sheathe the finishing layer of the product, carefully seal the joints and not to forget about the decor. Finishing and finishing are the last thing to do.
Fastening the fake after the final installation often causes some difficultiesespecially on long spans and in the absence of relevant experience. There are several techniques that can ease the installation. At the initial stage it is necessary to attach a longitudinal sheet of plywood to the intended place of installation and cut it around the perimeter with a pencil.The blank will act as a template.
Another small nuance - the steps should be made 1 mm larger than the width of the metal frame. This will ensure a tight fit of the structural elements and eliminate the formation of gaps and cracks.
A false template is prepared on a ready-made pattern - one of the main supporting elements of the stairs, to which the steps are attached. In the sidewalls of the channel and the corners, drill holes for fasteners, apply falskosour to metal structures and fix it on the frame with the help of liquid nails. Such a “trick” will simplify the final installation, since after installing the steps, it is quite difficult to fix the kosour.
You will learn more about the manufacture of plywood stairs in the following video.
