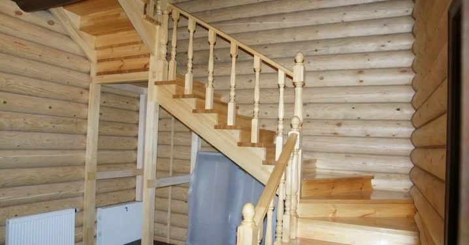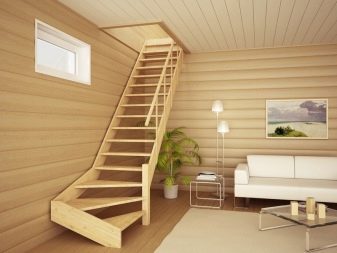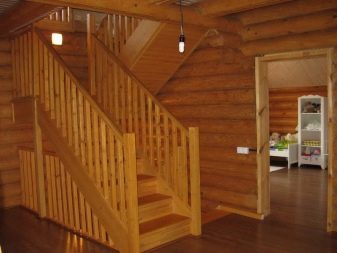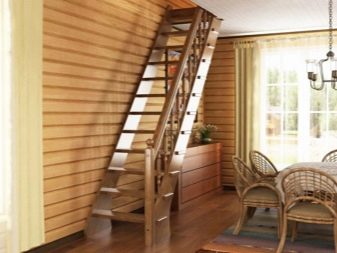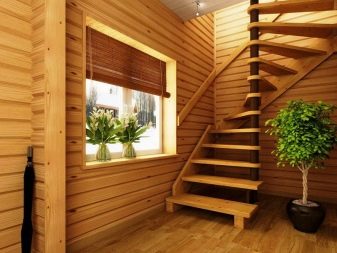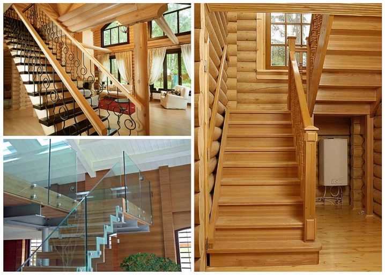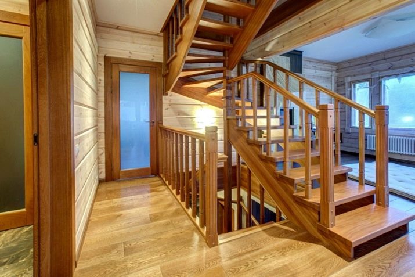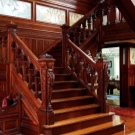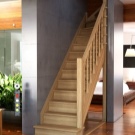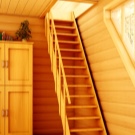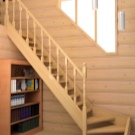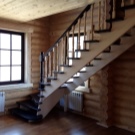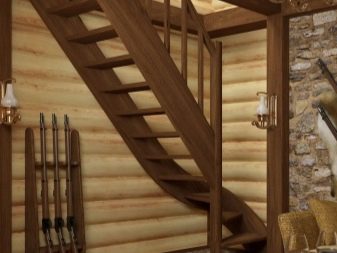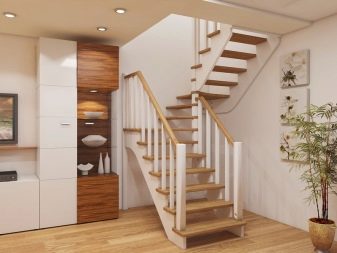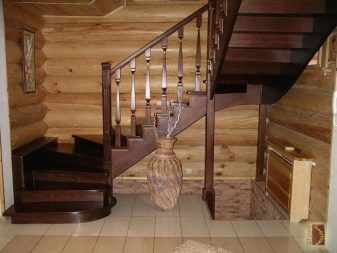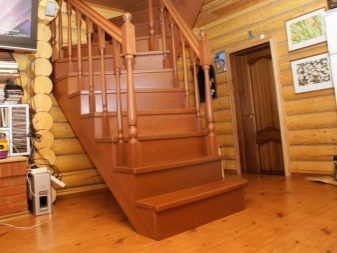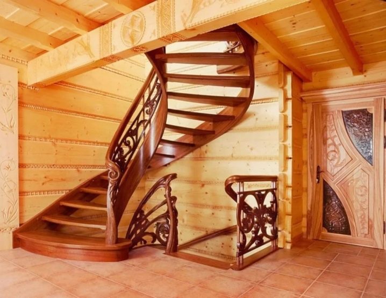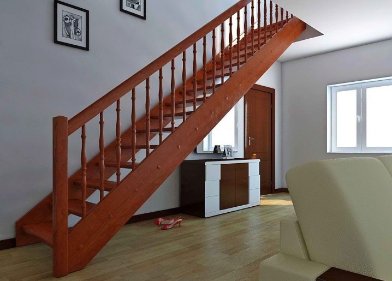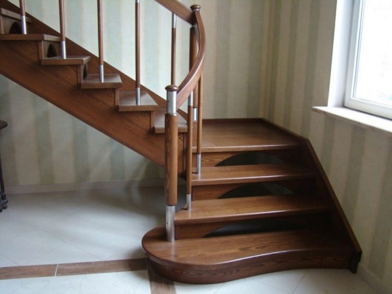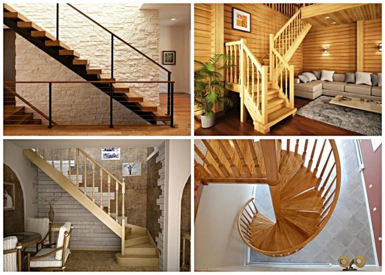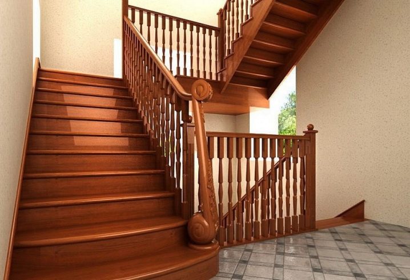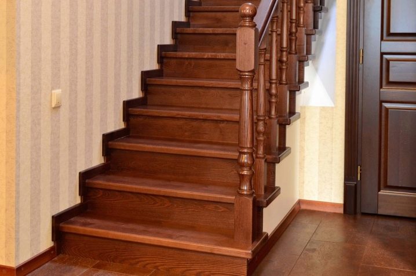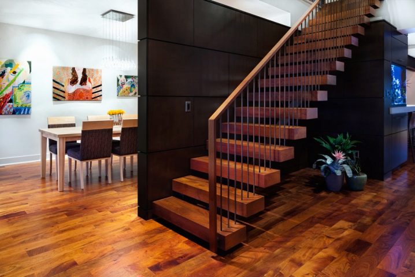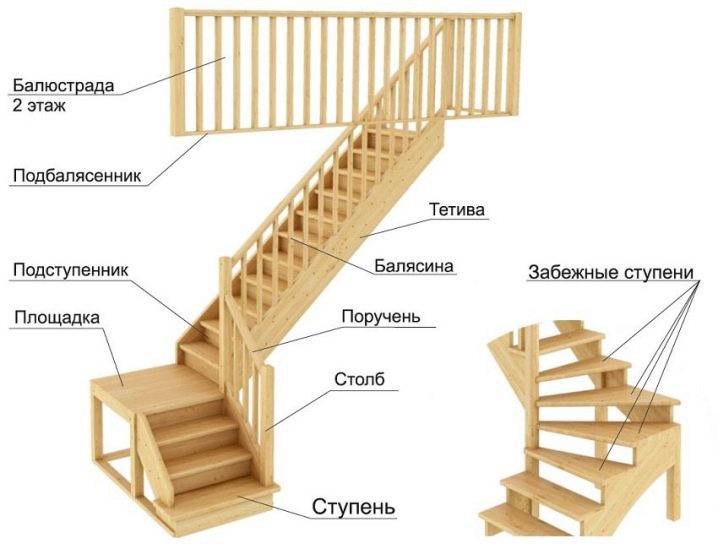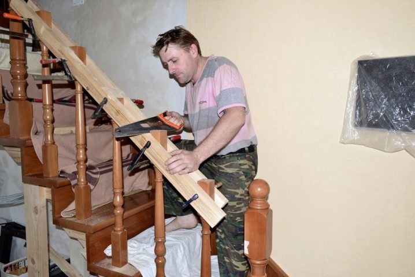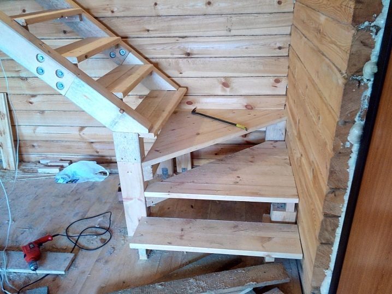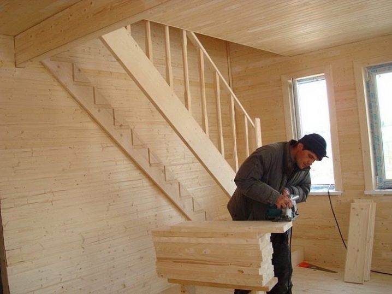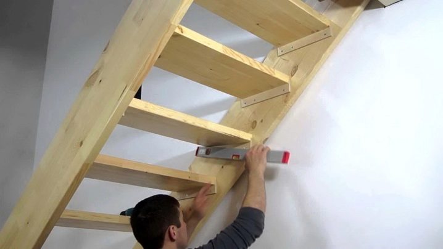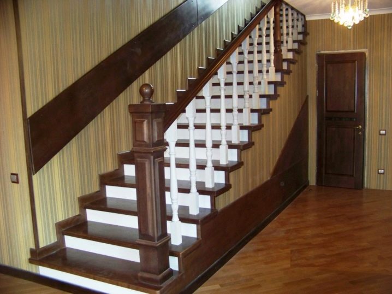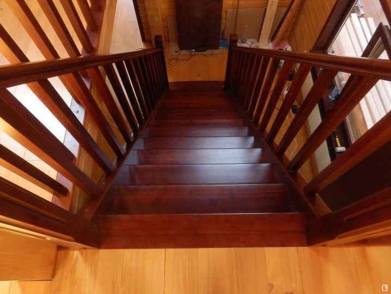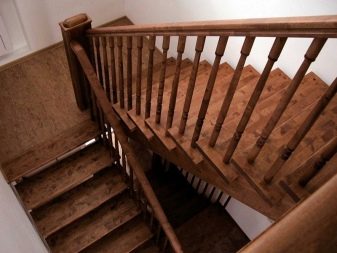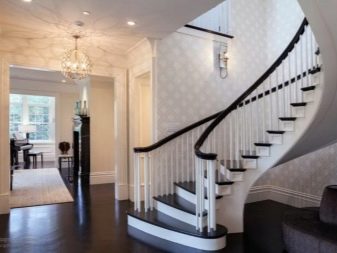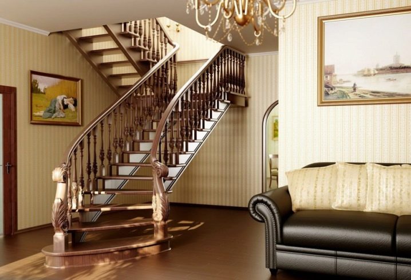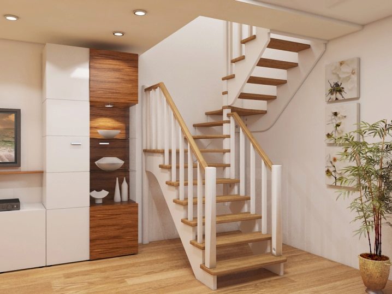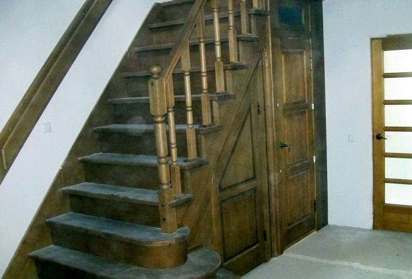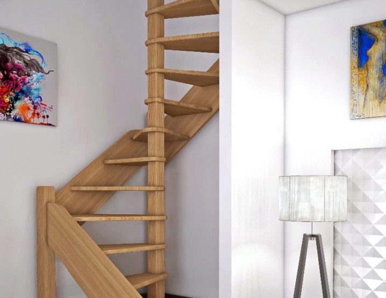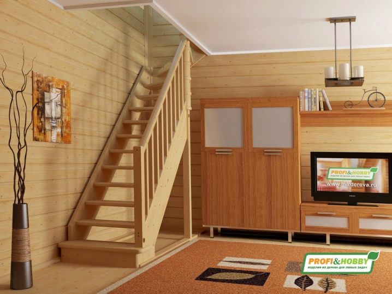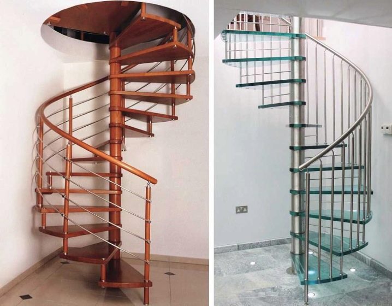What could be the stairs to the second floor in a wooden house: options for designs and design
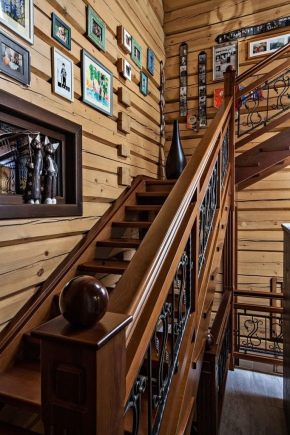
The rise to the second floor in a private house can be done without any problems with your own hands, having minimal skills in construction. The main thing is that it is reliable, safe and beautiful. Further, we will consider in detail what the stairs to the second floor in a wooden house can be, their construction and design options.
Requirements
First, it is worth describing in more detail the requirements that stairs in a wooden house should have. Since most of these projects are individual, there are no specific regulated technical norms. Some parameters are recommended to be observed for any wooden building.
The width of the stairs should be at least 90 cm, this will ensure not only the convenience of ascent, but also safety, including fire - for quick evacuation. The slope usually does not exceed 40 degrees, steeper will become inconvenient and dangerous, and with a less steep climb the whole structure becomes more cumbersome and takes up more free space. Railing is best done 80–90 cm tall.
The height of the steps in such a staircase should be 15–18 cm, so slipping will not be likely to fall into the opening between the balusters, even if the steps are solid, a large value will give an uncomfortable climb. And if there are children in the house, it is better to make a vertical distance of 7–10 cm. The number of steps per flight is usually 8–15, the whole staircase will have 20–30 steps.
Structural strength is the main requirement, the ladder must withstand at least 200 kg. To do this, you must use a secure mount frame, steps and railings, strong support, quality material. If it is made of wood, then polished boards should be taken not less than 20 mm thick - for steps, for the framework and supports - not less than 60 mm, metal stairs should be reliably welded at the joints.
All steps of a wooden staircase should be the same in length, width and height.The material must be polished and varnished, so that it is smooth, does not have splinters and cracks. Beautiful appearance and original design can also be attributed to the desired requirements of this design. Usually the stairs to the second floor in a wooden house are installed in the hallway or hall.
Types of buildings
By design, these ladders can be divided into the following types.
- Screw - are the most compact and often the cheapest, as they require a minimum of material and simpler installation work. You can even install them in a tiny country house, and they always look very original. But the disadvantage is the inconvenience of lifting, and if there are children and the elderly in the house, spiral staircases can also lead to injuries.
- Marching straight - The most traditional version of the stairs to the second floor. With proper installation, they are convenient, safe, look great. The main drawback is the large space that the flight staircases occupy in the room.
- Swivel stairs at the same time, they are convenient and take up less useful space in a wooden house. Marches in them are usually located at an angle of 90 degrees and are adjacent to the adjacent walls of the room.Such designs also add originality to the interior of the building.
Performance materials
Materials for stairs to the second floor differ in the cost and complexity of installation work. But in order to decide from what to construct the future structure, it is necessary to consider in more detail the properties of each. Wood - the traditional and most popular material for the manufacture of stairs in a private house, which confidently remains today.
This is due to a number of its advantages:
- it is cheap and easy to handle;
- parts made of wood are easy to attach to each other;
- it is a natural and environmentally friendly material without harmful impurities;
- the wooden staircase always has an attractive and cozy look;
- if necessary, timber structures are easy to dismantle.
You can build a staircase from a tree on the second floor in almost any style: rural, classic, high-tech or modern, the main thing is to choose the right shapes and colors. Most often, marching straight and turning stairs for 2 flights are made of wood. Steps and railings are fixed on nails or screws on wood, to save often one of the structural supports of the structure is the wall of a wooden house.
For the most elite and beautiful stairs choose such varieties of wood as oak, beech, ash, cedar. They have noble shades with pronounced textures and excellent durability. More budget wood materials are pine and birch. With proper treatment, aged and dry wood has excellent physical properties and durability.
Stairs made of metal is more durable and can last a long time. Aluminum alloys are most commonly used, and copper and cast iron are also popular. The disadvantage is the complexity of installation, for the strength usually requires welding of the frame, steps and railings. An all-metal staircase is an excellent option for a wooden house. Screw view of various metals is the most popular.
You can build in a wooden house and stairs made of natural or artificial stone. The cost will be high, but the appearance of such climbs to the second floor is very impressive. The advantage is their environmental friendliness, long service life.
How to do?
Before building a lift to the second floor with your own hands, it is necessary to determine the choice of location, type of construction and materials of manufacture.It should be borne in mind where there will be a hatch or door to the upper room in order to associate with it the upper span. In order to determine the amount of raw materials and fasteners in advance, it is necessary to create a sketch on which the width and height of steps and spans, supporting elements, attachment points to the wall and the floor, the dimensions of the railing are indicated.
For the construction should prepare in advance the site where the structure will be mounted, as well as adjacent walls. To prepare the material, installation and finishing will be needed: a hacksaw for wood, a pencil, a ruler and a tape measure, a drill, a screwdriver, a square, a construction level, a hammer and a brush.
To build a pivot ladder with two wood marches, you will need 8 steps with a width of 250 mm, a step height of 200 mm, a span of 900 mm and a platform of 900x900 mm. Railing, you can choose the most simple design, as long as the distance between adjacent vertical posts was at least 400 mm. Installation begins with sawing polished boards, for the frame successfully choose them with a cross-section of 60 by 120 mm. Installation of the platform on vertical supports occurs in the corner of the room, then the string of the lower march is made - inclined boards on which the steps and rails will be mounted.Fastening to the ceiling, that is, the existing wall of the wooden house is carried out on metal screws with self-tapping screws on wood with a length of at least 60 cm.
When the platform is fixed on vertical stands and the string is fixed, ready-made steps are placed and fastened in the notches of the latter. After that, to the lower span mount the railing. Then, in the same way, they proceed to the installation of the second march. His string is attached to the ceiling and the second adjacent wall. The second span is longer, for reliability somewhere in the middle of it you should install an additional support beam.
Such a ladder is easy to install and convenient, but on the surface of the steps that is smoothly polished and varnished, it often slips. To avoid this, you can fix rough notches made of metal or other material on the stairs. After the design with a handrail is ready it is worth taking care of the construction of the flap or opening hatch to the second floor.
It is also easy to make a spiral staircase, on which a floor height of 2.4–2.7 m will require 12–15 steps. Its main forming element is the central vertical support, around which the steps will rise in a spiral, unlike the straight stairs, they are trapezoid-shaped.Variants of design and materials are a huge amount, including from natural wood.
Making marches
Paint the stairs from wood can be made from any clear quick-drying varnish. It is best to choose an odorless variety for indoor use. Such can be alkyd varnishes with relatively low cost, alcohol with good strength and protection from moisture, environmentally friendly acrylic or polyurethane with high wear resistance.
Wooden stairs can be painted in any opaque color. At the same time, the pleasant texture and shade of natural wood are lost, but this can be achieved, for example, by maximizing the combination with the rest of the interior or creating a certain style. So that after painting there was no sharp smell in the room, you should choose resistant and high-quality acrylic, alkyd, emulsion paints.
Whatever the lacquer, it should be neatly applied with a new brush with a soft nap. After use, it is cleaned. Even if the finishing material is odorless, it is better not to be inside the work area for a couple of hours and check the house.
Style and design may be different depending on the preferences of the owners. The most popular for small wooden houses is rural style or country. It is based on maximum naturalness and simplicity. Therefore, you should choose simple straight forms of steps and railings, use bars made of natural wood, covered with transparent varnish. You can not even handle the surface of the boards with decorative coloring agents, but only polish them as much as possible.
The classic style is typical for spacious rooms with a chic interior. It is best to choose for him noble dark varieties of wood. Railings at the stairs in this style can have curved shapes, complex vertical pillars of a variety of elements, equipped with stucco. The main thing is not to overdo it in the amount of decorative details and harmoniously enter the stairs into the interior of a country house.
Recently popular minimalist style. If the interior of the room contains a minimum of decor and the main focus is on functionality, then it is worth choosing an appropriate staircase. It will have straight steps, supports and railings, painted in monotone colors for the rest of the interior.It will look good in this style all-metal screw design.
Beautiful examples
The original version of the stairs to the second floor with two marches. Using white paint and clear lacquer, you can create a project in a modern style.
The project in the classical style of noble wood. Looks great. Well in it and the fact that effectively used the space under the stairs.
The original appearance of the screw design. A simple wooden staircase creates a light, airy atmosphere in the room.
A simple but beautiful design of a wooden staircase. It looks like a straight line with one march, but at the top there is a very tiny second span.
Two designs of beautiful spiral staircases with a metal frame. They take up little space, but they are comfortable and as elegant as possible.
How to install the stairs to the second floor in a wooden house, see the following video.
