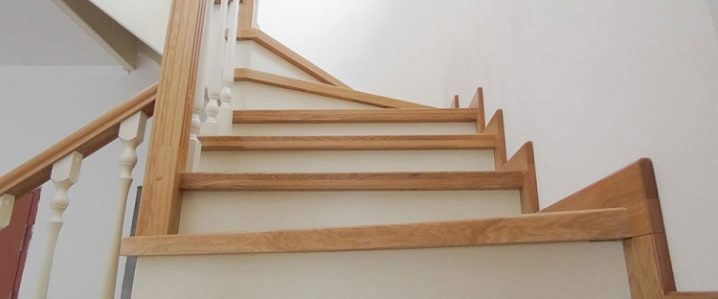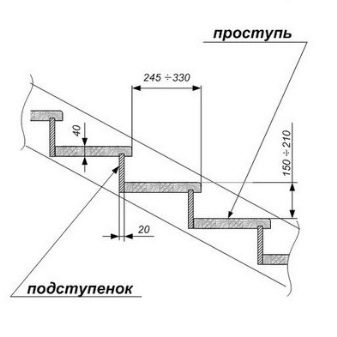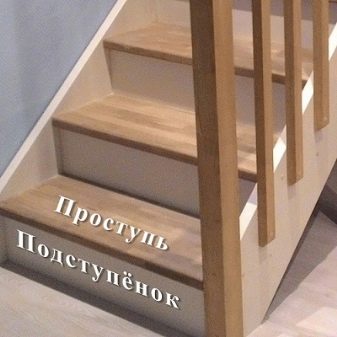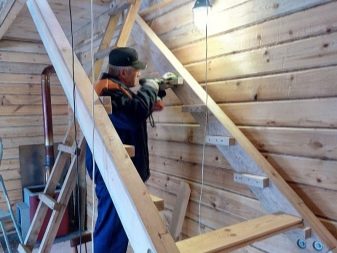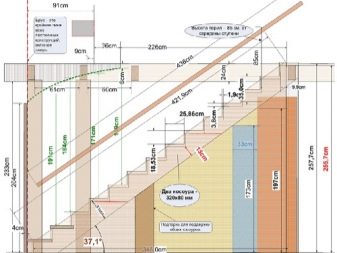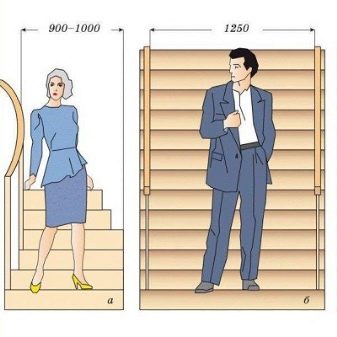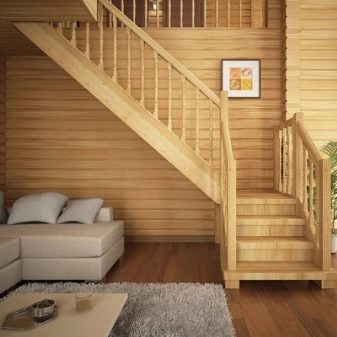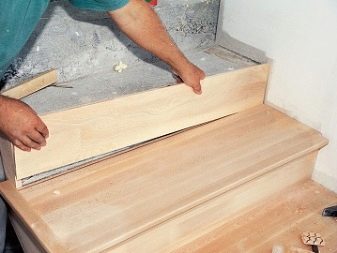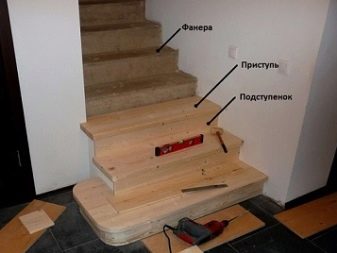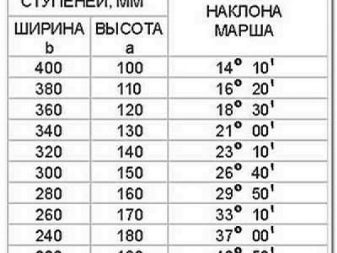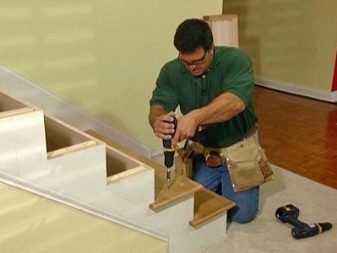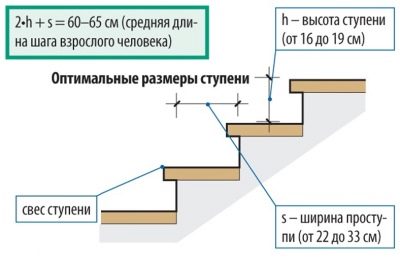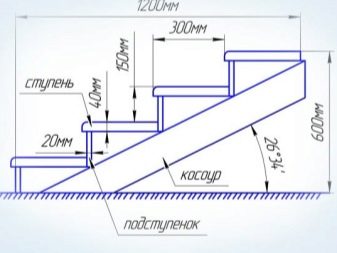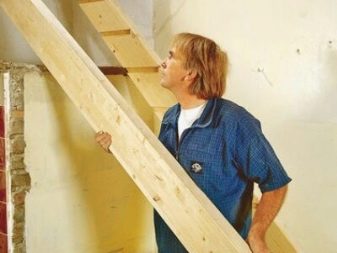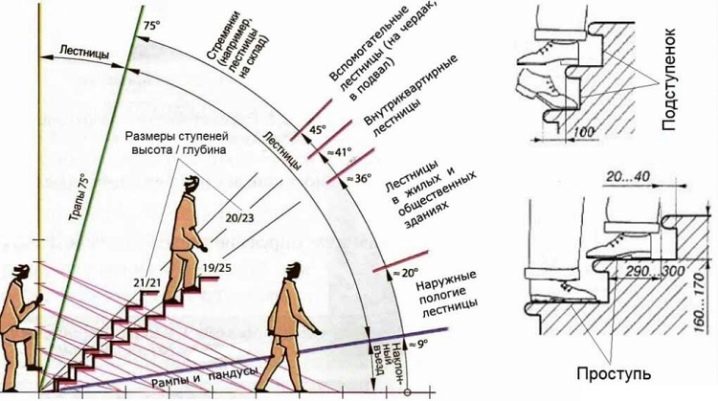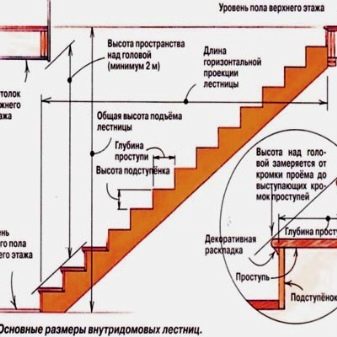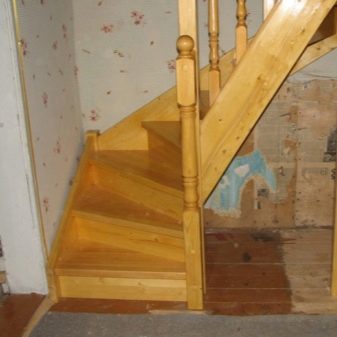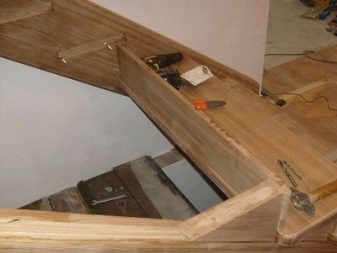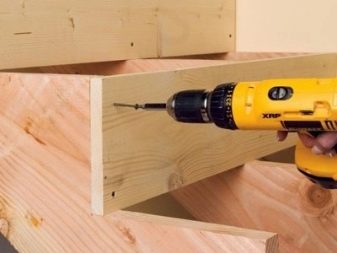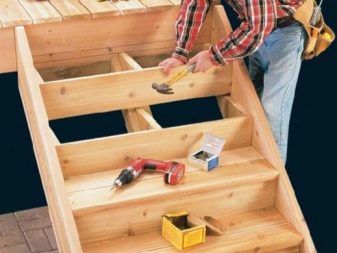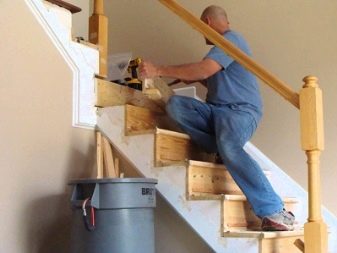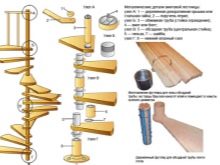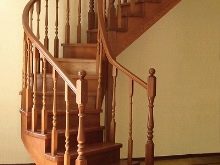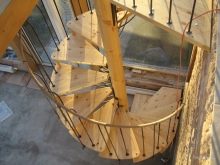Stairs for the stairs: the size and installation methods
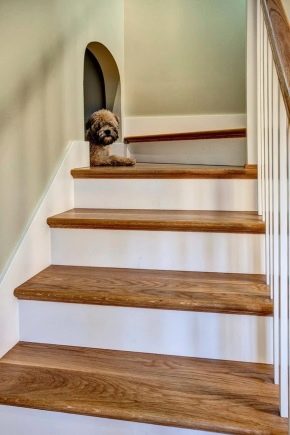
Ladder is an important element of any home. It can be of different types, it can be located inside or outside the building. The main requirements for such design appear reliability and comfortable use. In order for a person moving along this ladder to not feel discomfort, it is necessary to pay special attention to the size of the tread and the riser.
What is tread and riser?
These terms are vertical and horizontal elements of the stage. The riser is called its height. To make the staircase as comfortable and safe as possible,the height of the riser should be in the range of 15-18 centimeters, while the double height of this parameter, which is folded with the size of the tread (horizontal part of the step), should be equal to the average step of the person. According to statistics, this parameter should be in the range of 60-64 centimeters.
SNiP provides the following optimal sizes:
- when it comes to residential and public premises, the risers should be equal to 14.8 centimeters, and for basements and attics - 17.1 cm;
- tread should have a width of 30 and 26 centimeters, respectively.
Primary requirements
Manufactured ladder must meet the established parameters of GOST regarding:
- heights;
- widths;
- tilt angle;
- the size of the steps and risers design.
Consider the optimal dimensions of the elements of the stairs.
- Marching platform should have a minimum width of 80 centimeters. It is measured from the surface of the wall, taking into account the thickness of the finish, to the inside of the handrails.
- The width of the march, which will be convenient for a person, is in the range from 90 to 100 centimeters. It is necessary to take into account the fact that one march should not include more than 17 and at least 3 steps.
- Parameters of 17 cm, but not less than 12 cm are taken as the optimum height of the steps.
- The optimum width of the steps is in the range of 25-32 cm.
The risers can be ready or made by yourself. Today often used ceramic products or variants of MDF, light with dark or white stripes.
Frequent errors
Before you start directly performing the construction of the stairs, you should definitely become familiar with the most common mistakes that often occur when installing the stairs yourself. In this case, it is worth to highlight some.
- Incorrect step height. The existing standards provide that it should not exceed 19 centimeters, otherwise the design will be inconvenient to use. These steps will bring discomfort to young children and the elderly. When it comes to residential premises, the maximum step height is 19 cm, and for non-residential buildings it is 17 cm. Attention should be paid to the fact that if the layout feature does not allow compliance with these parameters, it is allowed to adjust the step height to 20 cm.
- The uneven size of the steps. Differences in height and width can lead to accidents.
If they are different, then the optimal rhythm of the person’s walking will be disrupted.
Instruction
Experts in the field of building ladder designs do not advise beginners to experiment with design work. It is recommended to use proven formulas, thanks to which you will be able to determine the optimal and comfortable dimensions of the structure. It is believed that the height and width of the steps in the amount should be 43-47 cm.
Determine the width of the steps and their number. This parameter is best seen on a specific example.
The stages of the calculation are as follows. The first step is to measure the distance from the floor to the ceiling. In our example, we take the base 2.5 meters. Interfloor overlap in our case is 35 cm.
As a result, the height of our structure will be the sum of the two previous parameters, namely, 2.85 meters. The height of the risers provided for by the standard is 17 centimeters. We will stick to this parameter. It is necessary to determine the number of steps required by dividing the height of the stairs by 17 cm.In our case, the number of steps will be equal to 17 in rounding.
Determining the height of the tread is necessary, based on the scope in which our structure will be used. There are several options.
- Ladder design for private houses, villas and apartments. In this case, the height of the riser should be equal to 15,5-22 cm, and the tread should be in the range of 24.5-26 cm.
- For public buildings, stair risers should be slightly lower. They should be equal to 13.5-18 cm. At the same time, the tread is wider than in residential buildings, that is 28-34 cm.
- In other rooms, the standard height of the riser is 15-19 centimeters, and the width of the tread should be in the range from 25 to 32 cm.
Special attention also needs to be paid to the optimal slope of the stairs. Unfortunately, there are no building standards in this matter. The slope of the ladder is based on the ratio between the riser and the tread. The emphasis is on the maximum and minimum height and depth of the step. Based on these parameters, based on the size of the tread and the riser, it can be noted that the angle of inclination ranges from 33 to 45 degrees. When it comes to internal stairs, this value should be up to 38 degrees.When it comes to utility or attic stairs, which are characterized by a steeper descent, the optimum angle of inclination is up to 45 degrees.
You should take into account that the wider the angle of inclination, the more space will be occupied by the staircase design.
What are accurate calculations for?
It is important that the parameters of each step in the staircase design be as accurate and equal as possible. This will allow a person to climb and descend the stairs without much caution, based on the muscular memory of the legs. If the rules are not followed, the person will experience discomfort when using the stairs. This is especially acute when the steps have different heights.
In such a situation often injured. If you carry out the correct calculation of the risers, you can avoid various damages.
Compliance with existing rules and regulations regarding the construction of staircase structures will make it as safe and comfortable as possible.
Mounting risers
This process can be carried out in various ways. It depends on what material your ladder is made of, while taking into account whether it will be stitched from below. The mounting parameter is also influenced by the device kosour.
There are three main ways to do the mounting. Consider each one of them.
- The classic installation, where the mount is carried out in the groove.
- Fastening to the butt using self-tapping screws. The same method involves the installation of fittings with glue.
- Installation of risers with the involvement of the corner.
You should stop your choice on one or another method, based on your own preferences and the scope of use of the staircase design.
Settlement Tips
When building a ladder, be sure to take into account the most effective advice of experts.
- In order to carry out the replacement of the treadIt is recommended to remove the old flat elements of the steps located above. Ensure that the wedge does not move when used.
- If the wedge was lost, the element can be supported on the bar. The flat elements of the ladder must be overlapped. Thus, they will partially overlap each other, if you look at them from above. Their width may not be the same in places that serve to support the right and left legs. In order to install a fence, you need to drill holes at the edges of the steps.
- When it comes to assembling a spiral staircase, it should be carried out in a certain sequence. It is necessary to carry out installation of plugs and tread after the central rack is mounted and fixed. When all the flat elements are already attached to it, they unfold in the form of a fan and are placed in a circle, each in its place.
- Particular attention should be paid to the installation of the first and last stages. The mounting of the support brackets must be performed between the wide parts of the tread. The last step should be fixed by fasteners.
The standards provided by the standards are written by experts, so do not neglect them.
You can learn how to make a wooden staircase to the second floor with your own hands by watching the video below.
