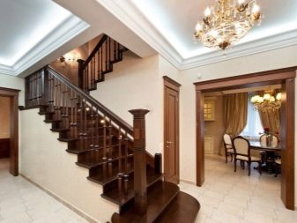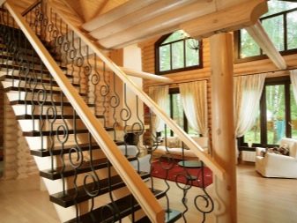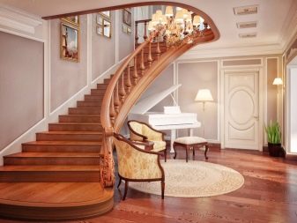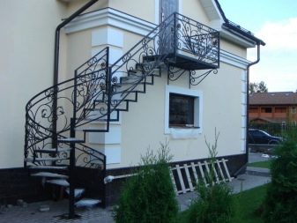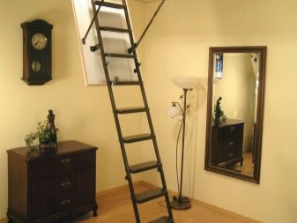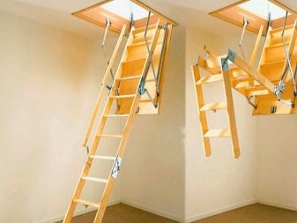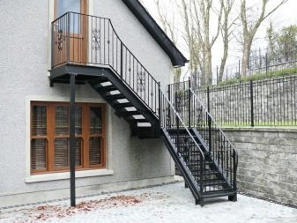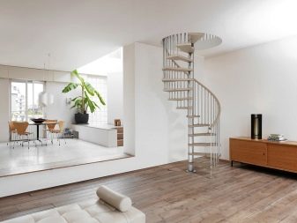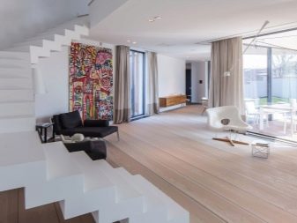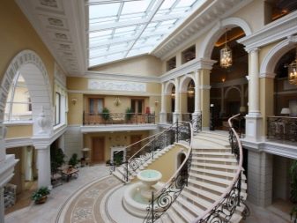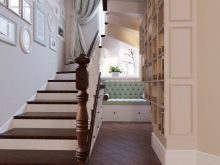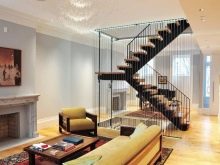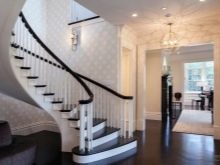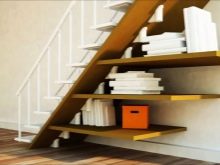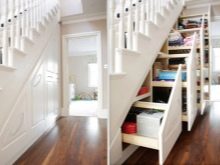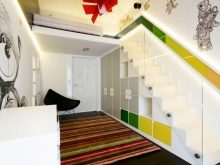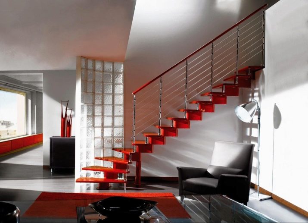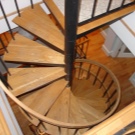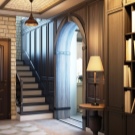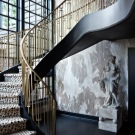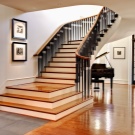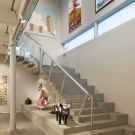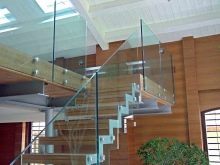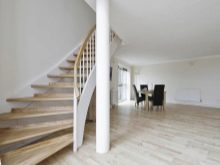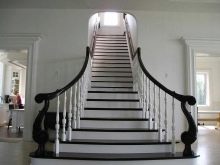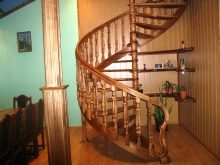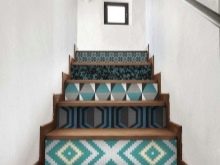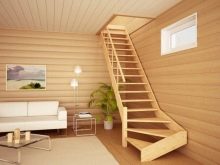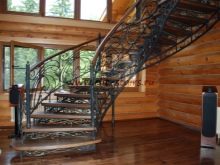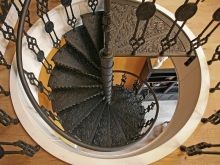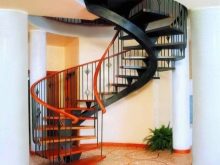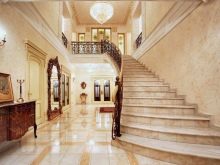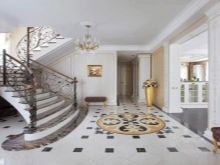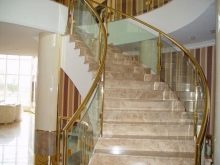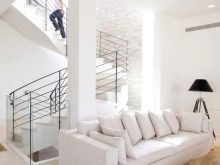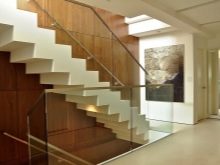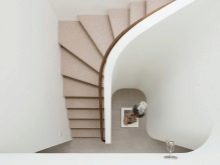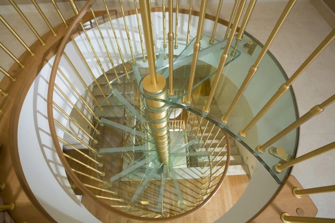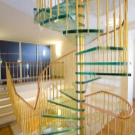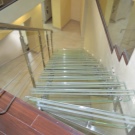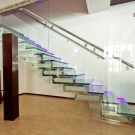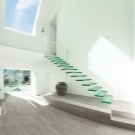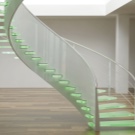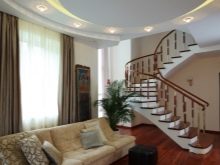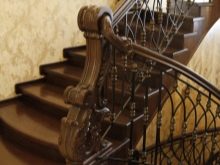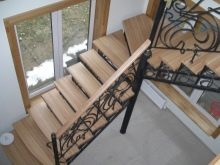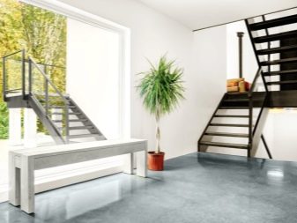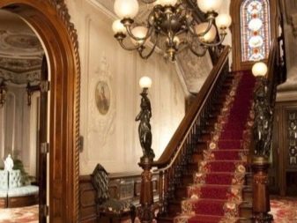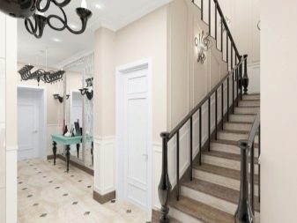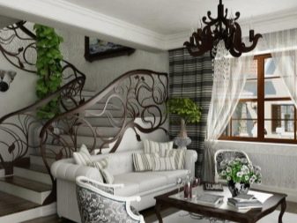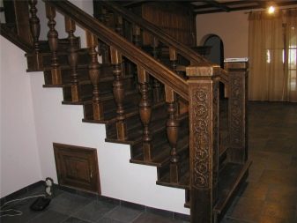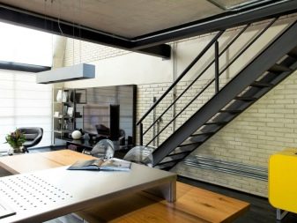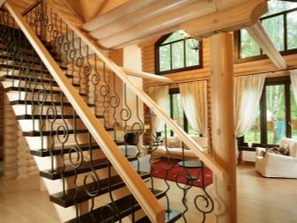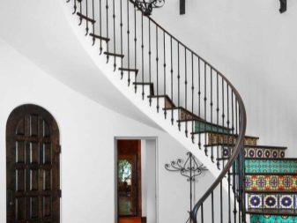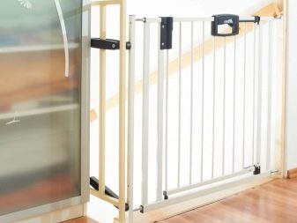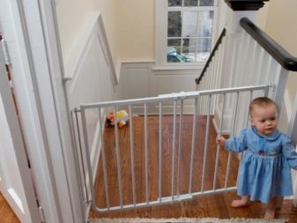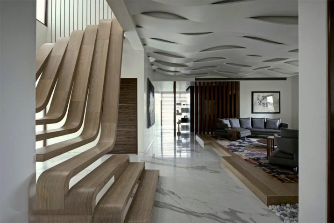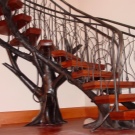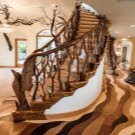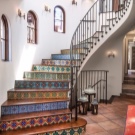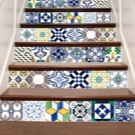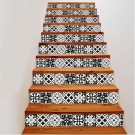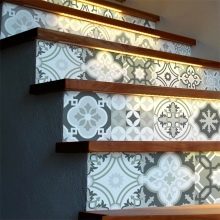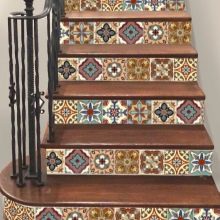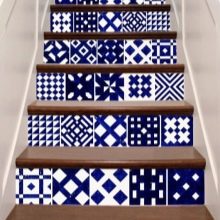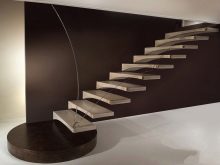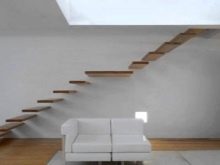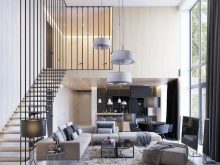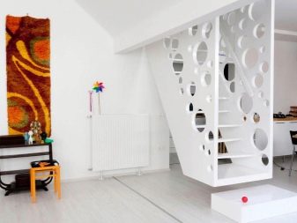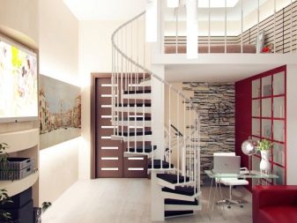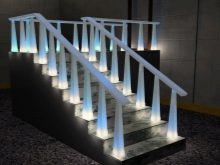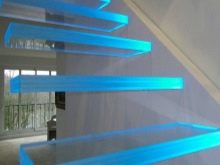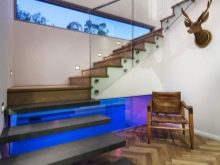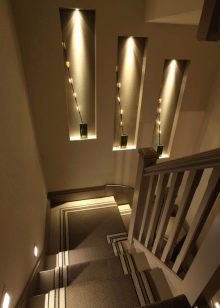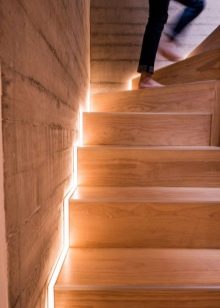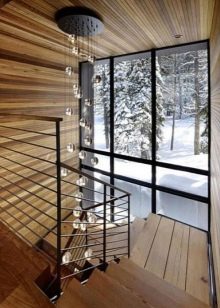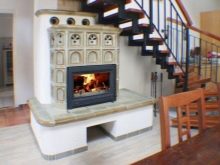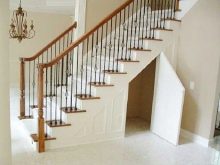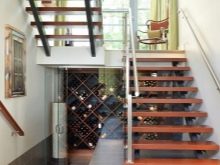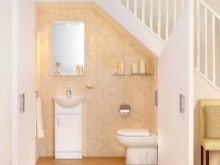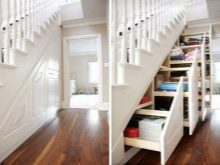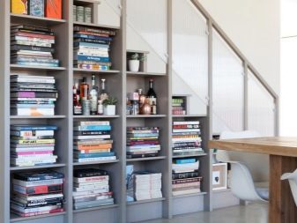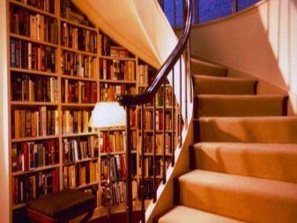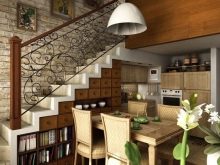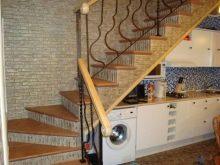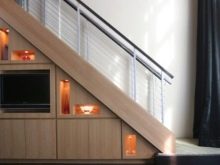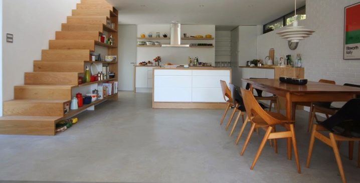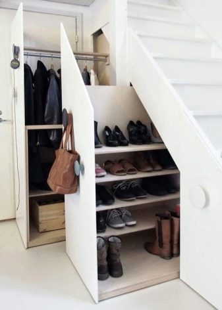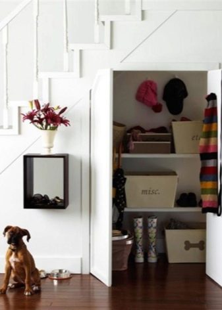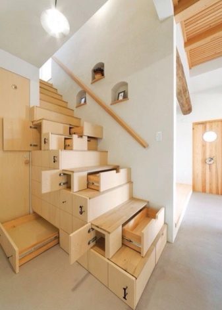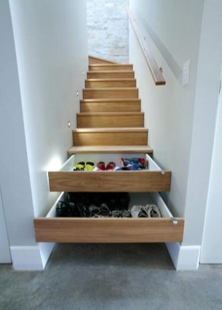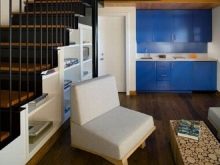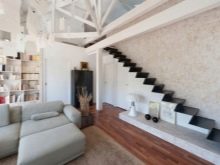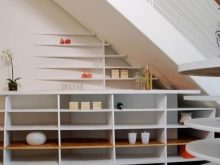Modern design of stairs for a country house: from “classics” to “ultra” ideas
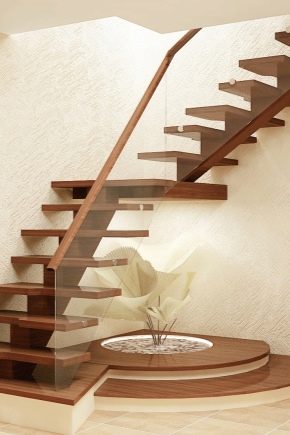
If in a country or country house there is a second floor, a mandatory element of construction is a staircase. Previously, such a structure differed strictly functional approach to the creation. Often the staircase was an interior problem. A modern look allows you to re-evaluate the possibilities of stylistics. Today, the staircase can be an ornament to any design direction.
Types of designs
The staircase consists of basic elements. Depending on the variety, these include:
- supports;
- steps;
- bowstrings;
- kosoura;
- painters;
- racks;
- railing.
Classify the stairs can be on several grounds. For example, to destination designs are interfloor, entrance, through passage, and also workers. The position divides them into external and internal. The first use inside the house, the second can be installed to enter the house or on the second floor, balcony, attic. Installation options depend on the preferences of the owners and the layout of the main building.
Ladders are landscape, home or special. At the same time, the functionality is different. Designs can be stationary, fixed on the floor. Typically, such options require strengthening the foundation, which depends on the weight of the material used.
When the area is not enough, such systems are replaced with transformable counterparts.
They differ in smaller weight, compactness. Carry exclusively functional load, connect the two floors of the house. Rarely in the house buy portable options. These products are more often used for replacing light bulbs, painting the ceiling, and repairing floors. Regardless of the variety of products differ configuration.
The layout of the stairs can be straight or swivel. In the first case, these are linear models; in the second, systems of screw type are twisted around a central support. The configuration of structures determines the area under them and the convenience of users during descent and ascent. Linear varieties are more convenient and familiar to many. Today, however, and screw counterparts can be decorated in the style of the overall concept of the interior.
Each staircase has a march - a set of steps between two nearby platforms. The number of marches can be different. This is due to the height of the steps, the presence of staircases, the second (third) floor.
Important and appointment. For example, the entrance staircase to a house may consist of two marches, several steps each. The structure inside the house may be twisted, not having a linear arrangement.
Different form designs. They can be octagonal, square. There are options with risers, others do not have them at all. Sometimes the staircase does resemble a semicircle. In each case, the choice depends on the preferences of the owners of the house, their attitudes and habits. For example, if the owner is only important functionality, this is reflected in the almost zero decoration of the stairs.Others need to show their status in society. In such a home staircase is a key element of the interior.
Fashionable styles and novelties
The times when a separate room was allocated for the flight of stairs was a thing of the past. This is inconvenient and involves extra quadrature. No need to hide the stairs when it can become a highlight of the interior. It is important to choose the right stylistic decision, look, shape, material. All factors must be correlated with the area reserved for the stairs.
Usually during construction they correlate the dimensions of the staircase with the total footage. It is important to maintain balance, otherwise the staircase may look cumbersome. This will visually make the interior heavy and uncomfortable. The combination of practicality, functionality and aesthetics is a new trend of arrangement.
It is important that the width of the steps be sufficient for ease of movement.
The staircase to the second floor is subject to the general concept of stylistics. You can bet on a certain material or show affiliation to the desired design through the form, decor, railings. Color, texture are important.
Today the staircase is not just a means of connecting two or three floors.This is an element that can be at the same time a bookcase or a kind of closet.
Depending on the variety, it can become shelves, which can be located along certain steps. Other designs specifically free space under it for a separate room for different purposes. Ideas ponder the design stage and agree with the established regulations. Sometimes a creative approach to the construction does not coincide with the established standards of reliability and practicality.
Fashion trends in the design of stairs today are:
- all branches of the classical style (classic, neoclassic, classicism);
- modern trends (modern, minimalism, art deco, art nouveau, brutalism, bionics);
- ethnic (Italian, Arabic, Greek, English);
- vintage (Victorian, Baroque, Rococo, chalets);
- creative (avant-garde, loft, grunge).
Usually the staircase is an expression of inner sensation. The focus is on the adornment of the adrenaline zone.
If there is enough space, they sometimes build a podium. Accessories are installed on it that hint at the tastes of the owners of the house or the desired style of the interior.It can be vases or figurines, sometimes whole compositions.
You can use this area for the placement of the exhibition area. Depending on the type of stairs, sometimes a small art gallery can be located on the side. If the design is installed in the kitchen, the subject matter may be appropriate. The rack inside can be used provided closed shelves. You can store different things in it. When the staircase is installed in the living room, the shelves can be used under vases, figurines.
The colors of the season are subject to the characteristic tones of each style. The priority is a classic light palette of natural colors. These are light, whitish shades of wood (wenge), their combination with chocolate, bronze and chrome tones. The use of light colors contributes to the harmonious integration of staircase designs in any design style. They look beautiful with lighting, are noble and do not break the interior, even with a particularly elaborate decoration.
Popular materials
Ladders are constructed from different materials. Today’s traditional raw materials are:
Wood
Wood (oak, larch, beech, ash) is one of the most common types of framework. It is eco-friendly, durable, looks beautiful.Such material fits well into the overall concept of the style of a wooden house, whether it’s the country house or a country cottage. You can use wood for the style of country, Provence, as well as in any of the classical areas of design.
With the right approach, it will look harmonious in the Scandinavian style.
Metal
Metal is more reliable, durable and weight. Alloys are often used in manufacturing. Ladders from this material are often more elegant wood counterparts. Due to the chrome surface, they are relevant in modern design directions. They can be used in the interior of minimalism, modern, hi-tech, art deco.
A rock
Recently, the use of artificial and natural stone for stairs has become fashionable. Externally, such designs look expensive, hinting at the high status of home owners. The material is remarkable durability, hygienic and pronounced texture, however, is expensive. It is used for expensive stylistic solutions, often combined with metal. These are classic - classicism, neoclassical; modern - modern, art nouveau, brutalism, grunge; vintage directions - Baroque, Rococo.
Concrete
Such stairs are massive.They are heavier than all analogs and require a particularly strong foundation that can withstand their weight. Concrete itself is durable and durable. However, to give it aesthetics, it is often supplemented with other material. The coating is selected on the basis of the general idea. It can be a creative approach, for example, a loft or grunge with their imitation of an industrial object.
Glass
The strengthened glass is used more often in modern stylistics. This material is characterized by the ability to visually change the space. Together with the feeling of lightness, such designs visually make the room larger. For example, it looks good in the interior of high-tech. Glass is harmoniously combined with metal (modern). Such designs look stylish.
The disadvantage of the material is the need for daily cleaning.
Combining
Often, to improve strength and durability in construction materials are combined with each other. In addition to the main raw material, use auxiliary. Part of the stairs complement the reinforced glass, ceramic tiles. Glass is used for fencing instead of railing. The tile is good for finishing steps.
Using anti-skid material can reduce the risk of injury to users.
Often, traditional materials perform a decorative role in the design of stairs. The use of openwork forging for fencing allows you to give the structure strength, reliability and unique style. For this they use cast iron, brass, bronze. The tree brings Russian color to the design. The use of marble gives the staircase a certain status.
Graceful fencing
The concept of elegance for each style is different. In one case, it is an openwork forging, in the other - a rough finish, not accepting pretentiousness. This is manifested in the choice of material, shape, density of twigs or carved wooden elements, balusters. You can consider a few examples based on different styles of interior. This will allow you to understand the difference of design in different temperament interiors.
- Modern The combination of expressiveness and brightness. Fences are concise and showy. Tempered glass is used as a base, for the completeness of the design the railings are made of wood.
- Victorian. Balusters with spherical elements and intricate carvings of wood give the staircase elegance.The peak of solemnity are two statues at the base. A lamp in the form of a ball is installed in the hands of each figure.
- Neoclassical. An example of a modern approach to the design of a classic branch of design. Cone-shaped balusters stand out against the background of tubular counterparts. The use of metal contributes to the harmonious combination with central lights.
- Art Deco. Not everyone will dare to decorate such fences. Forging a dark color with a floral ornament stands out against the background of a light base. The curved shape of the railing softens the angularity of the two-landing staircase.
- Ethno. This design gives massiveness, despite the use of carved elements. Part of this contributes to the complex pattern of balusters in combination with the roughness of the railing. This option weights the design and color of the array.
- Loft. If the staircase is located near the brick wall, the best choice of the enclosing element will be metal. Conciseness, deliberate roughness will be the best solution.
- Country This style needs fencing decoration. As them, you can use elegant forging in the form of rods twisted in an unusual way.To eliminate massiveness, the pattern should not be complicated.
- Mediterranean. This style breathes air and lightness. Need simplicity, but with a twist. Metal can be used for fencing. The centers of balusters or rods are decorated with small elements of a spherical or elongated shape.
Today, staircase designs often have special fencing for children. These are small lattices on the stairwells that keep the kids from going up the steps. They are trying to arrange in a similar style with marches fences.
If the same material can not be used, try to arrange the lattice with a ladder due to shade.
Beauty and convenience of steps
Much depends on the material, shape and height of the steps. It is important that they are safe for users and sufficient for convenient movement. Today, methods for solving slip by carpet paths are outdated. Steps are often made facing with anti-slip. This is a rough texture that prevents slipping when walking. The shape of the steps, depending on the type of construction, may be asymmetric.
Using decorative tiles with such an effect can not worry about the risk of injury.And if you perform a vertical lining with an unusual color, say, in a patchwork style, the design of the staircase will become distinctive. Due to the introduction of ubiquitous technology, the steps can be made warm. The "warm floor" system will make the surface of ceramics comfortable for walking on it.
Today, it will not be difficult to perform a tiled finish. It can be done by hand, without attracting a specialist from the outside. This will save the budget, do the job better, because the owner is always interested in the best result. If this design option seems difficult, you can buy special linings for the steps. With their help, you can give the stairs a finished and cozy look.
These products can indicate the belonging to the desired style, they look stylish. Depending on the type of material used (carpet, wood, metal, rubber, polymers) are appropriate in any interior design inside or outside the building. They have different shapes, colors, and sometimes plastic risers, which is especially important for safety.
Due to the fastening they do not slip, they protect the material of the steps from abrasion, pollution, and make it easier to care for them.
Ergonomics and aesthetics: rules of combination
The design of the ladder may be different, including floating, floating, suspended. However, ergonomics must take into account the reliability and aesthetic component. A staircase with steps hanging from the ceiling can be harmonious. If it is a continuation of the desk, this approach to the design is devoid of taste and breaks the aesthetics.
The same rule applies to situations where there is a dining table under the stairs, and the design consists of separate steps. Of course, the place is freed, however, it is impossible to use the space under the open steps under the place for eating. The same can be said about the form. In pursuit of creativity we must not forget about practicality and safety.
Undesirable tilting and truncation of steps, even with a lack of space. Turning should be user friendly. If you want to do something special and unusual, it is important to combine it with the general background of the interior. For example, a ladder with cheese fences in the form of round holes can be entered into the interior due to the color of the walls, without overloading with the complexity of a different design.
The design can divide the space into two zones of different functionality. At the same time under it should be a closed space or the steps themselves should not be open. The march must be monolithic.
Lighting
Lighting models today are of particular importance. This technique allows you to unobtrusively zone the staircase. The location of lamps, their shape, size and number are subject to the chosen style and footage of a particular room. For example, if a small area is allotted for the stairs, the lighting will be built-in and use compact spotlights.
If this is a classic direction, it can be balls located at the end or beginning of the staircase design. However, more attention is paid today to the use of LED systems. By embedding the LEDs, you can light up the elements of the fencing today (for example, glass railing).
The steps with backlight will also look beautiful, especially if you choose light sources with an RGB system. It allows you to change the shade of the glow at the request of the owner of the house.
Backlight can be mounted:
- in the center between the cantilever steps;
- opposite each step on the wall;
- through the step below the wall;
- near the steps below and on the wall in the form of sconces;
- on the railing, bowstrings.
Sometimes the backlight is used more functionally. For example, with its help illuminate the staircase, a rack located under the stairs. Some varieties are decorated with pendant lamps with a mass of closed ceiling lamps of a small size. This is usually characteristic of curvilinear structures. Such a chandelier can hang down, forming a bunch of lamps for 1–1.5 m in length.
Free space under the stairs: design options
The area under the stairs can be used rationally. It depends on the type of specific room and the location of the structure.
- For example, the under bridging zone located in the living room can be used by the fireplace. Depending on the size of the stairs, the area can be cozy.
- A built-in fireplace will give the room a homely atmosphere.
- Sometimes the empty space is small, and I want to equalize it, to hide the emptiness. This leads to the creation of small but functional storage rooms. In them you can store inventory for cleaning, install a washing machine.
- Someone rationally uses this space for a wine cellar or home preservation.
- Sometimes the free space is divided into 2 parts, providing for a large one under the dressing room, and the second - under a small rack.
- If the room allows, it is possible to fit the toilet. Not the best option, but with limited space, this approach is appropriate. For example, if the staircase is located in the hallway or hall, it is convenient. If the house has a combined bathroom, such a method is excluded. In this case, it is better to equip the space with a rack. It can be partial or throughout the area. The place in this case can be reserved for a small home library.
- In other cases, the space is filled with individual shelves, small lockers and side tables. This option is convenient for hallways, you can remove the outerwear and shoes. Someone protects the space under the working area. Sometimes it is supplemented with console shelves. Sometimes under the stairs to the second floor you can place several functional areas. This may be a kitchen, a hall, a cooking and recreation area. The room is decorated with carpet and curtains.
Beautiful examples
The photo gallery examples will help to assess the interior design possibilities of the stairs in a different style.
- A classic example of using a home library space.
- A stylish solution with forging, tiles and functional drawers for the necessary accessories for the kitchen.
- Decorating the side. Highlighting niches.
- The functional use of the design for kitchen items.
- The use of internal space under the dressing room.
- The most rational approach to the construction. Built-in drawers allow you to remove from view a lot of small things.
- Practical reception facilities stairs. Metal bars provide security, shelves of books make the guest area more comfortable.
- Placing a rack with a tabletop and asymmetrical shelves makes the corner under the stairs habitable.
An overview of the beautiful and practical stairs is in the next video.
