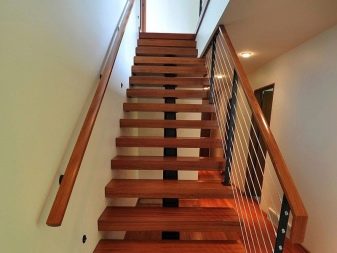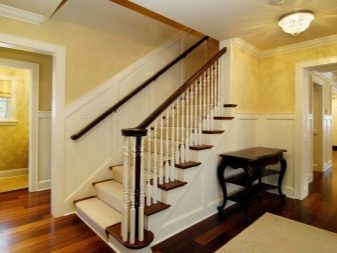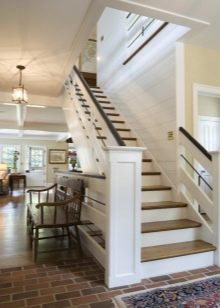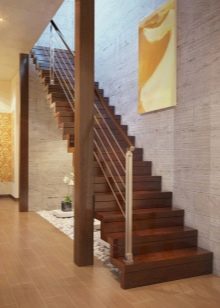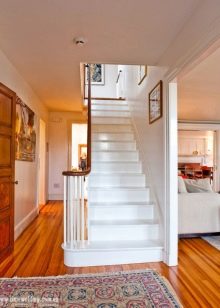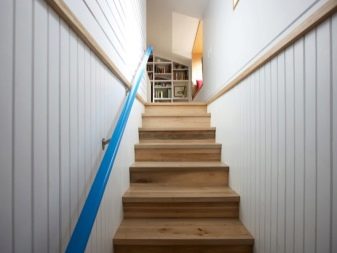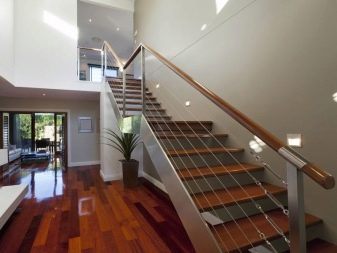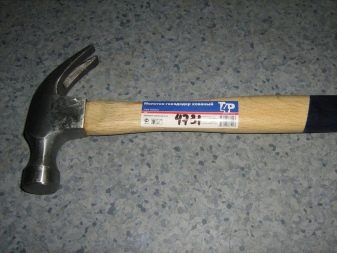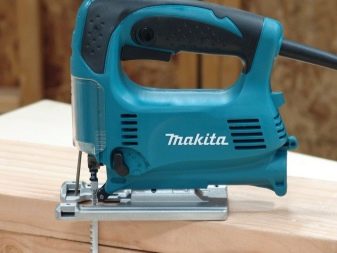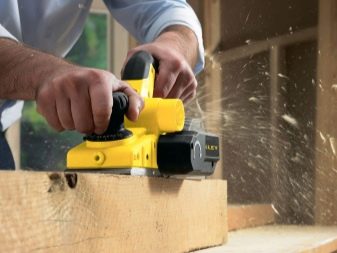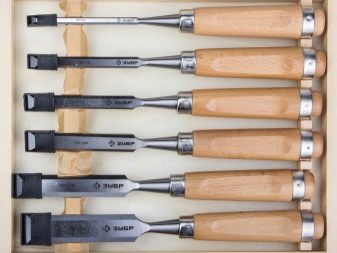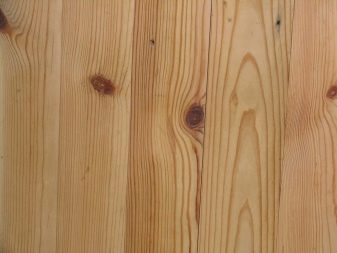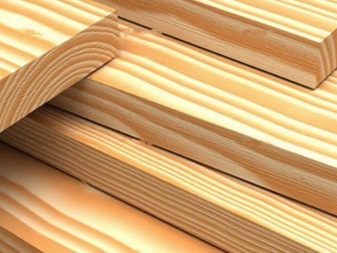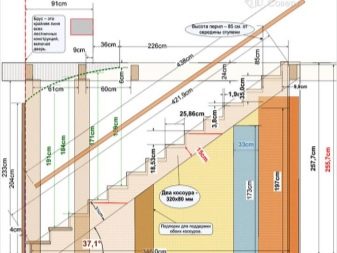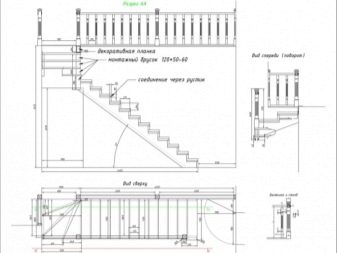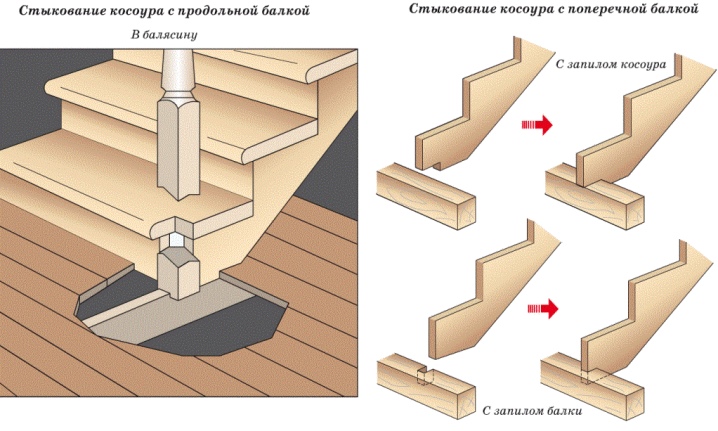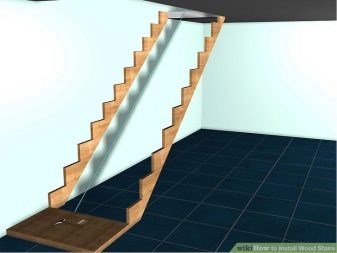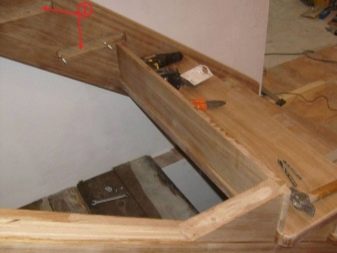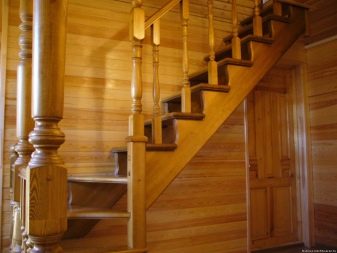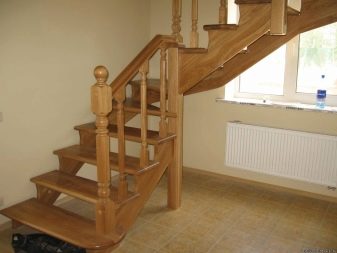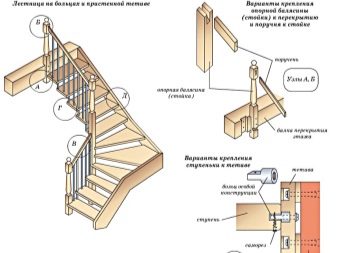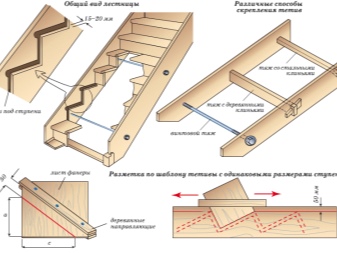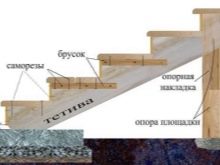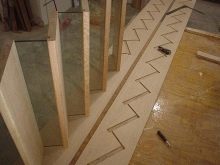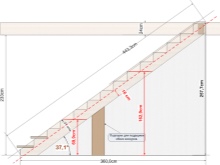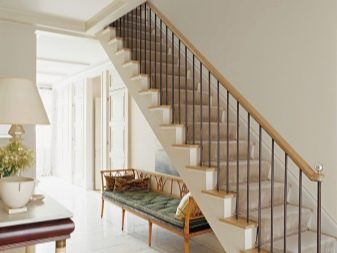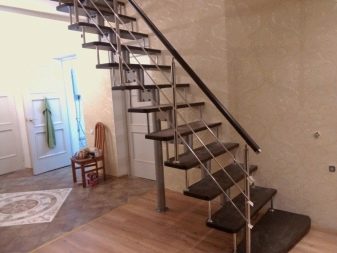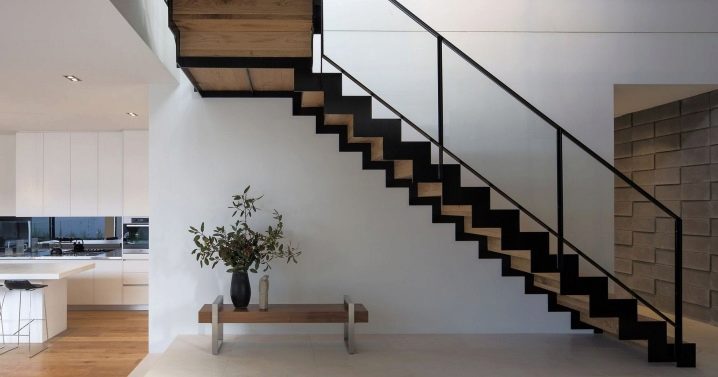Techniques for the manufacture and installation of modern straight stairs inside the cottage
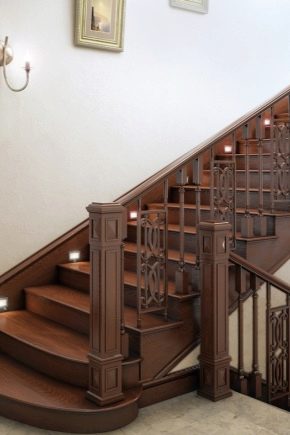
The basic element of the straight staircase structure is the kosour, to which the steps are subsequently attached. Cross-plates are high-strength beams, at the base of which are made auxiliary holes in the form of triangles. The horizontal borders of the holes serve as a support for the steps. Vertical boundaries are needed to fix the steps. Some design solutions allow you to completely abandon the staircase. Such staircase designs strike with visual ease.
Special features
Like any other product, a straight staircase has both advantages and disadvantages.You need to familiarize yourself with both sides in order to be ready for any difficulties.
So, consider the advantages of direct construction.
- This model is the easiest to build. You can build a direct march ladder yourself, without the involvement of specialists. In this case, the presence of special skills and abilities is not required.
- The versatility of this design allows it to be one of the most sought after. It is suitable for country houses and public spaces.
- Another obvious advantage is the pragmatism of such a ladder. It is much easier to move along a straight construction, as well as transport furniture and other goods.
- The strength of the staircase allows you to withstand a significant load.
The only, but no less significant disadvantage of this design is the large length of the flight of stairs. A straight staircase takes up much more space than, for example, a screw design. However, it is stronger and more reliable than other options, which justifies this drawback.
Making a wooden staircase leading to the 2nd floor in a private house is not at all difficult with your own hands.if you follow all the recommendations.First of all, you need to make a scheme of work and clear drawings. It is also important to choose the appropriate design and decorate the product with the appropriate decor.
Necessary tools and materials
For the construction of a straight staircase structure of wood, it is necessary to “arm” with the following tools:
- a hammer;
- devices for marking (tape measure, angle, marker);
- saw over wood or electric jigsaw;
- coarse sandpaper, rasp.
If you purchased the already refined material, that is, boards or bars, which were machined with a grinding machine and underwent a thickness adjustment, then you can easily do with the tools listed. If you are dealing with raw material, it is recommended to additionally purchase a plane and a grinding machine. For the construction of a staircase with a bowstring, you will also need a milling machine or chisel. The consumption of nails and screws in such work is minimal.
Straight staircase construction of wood does not require careful drafting.
It is enough to note on the sheet of paper the dimensions of the future design and the installation site.It is recommended to leave the creation of a project of a staircase with difficult transitions of a flight of stairs or with an intermediate area to specialists.
Today, oak is one of the most demanded wood materials used in the manufacture of various products. It is famous for its high strength and attractive appearance. But, despite all the positive characteristics of oak, experts still tend to recommend ash for the production of stairs. It is characterized by softness and flexibility, and even oak can envy the strength of the material.
The budget option is pine. When buying it is worth paying attention to how well the material is dried. Also, it should be free from twigs and areas with fresh resin.
Calculation methods
When developing the project of a ladder design it is necessary to consider several nuances.
- The angle of the stairs should not be more than thirty to forty degrees.
- The standard ceiling height is two and a half meters, so for a single flight of stairs you will need a five or more meter long kosour.
- The space under the stairs is expected to occupy about four meters.
- For the width of the steps taken to take a parameter equal to thirty centimeters.The length can vary, but taking the size of less than twenty centimeters is undesirable.
- The recommended height for the steps is twenty centimeters (at least ten centimeters).
If we take into account the average adult people, then for them the most comfortable in operation ladder will be a construction with a tilt angle of thirty five degrees, the width of the steps of which is thirty centimeters, and the intervals between the surfaces are fifteen centimeters.
It is these data, as well as the Pythagorean theorem, that make it possible to create a competent project for a straight staircase construction of wood.
Wooden staircase with kosor
Kousor is a beam or a board. On its surface special recesses for fixing steps and steps should be made. Production of such an element in the home should not cause difficulties.
In order to make a kosour, it is recommended only to observe a certain sequence of actions.
- You need to cut two beams or planks that will clearly fit your project.
- Then you should make an incision of special grooves, to which the steps and the steps will subsequently be attached.
- After that you need to perform a thorough treatment of the entire surface.
Paying attention to the configuration of the kosour, you can understand that the installation of such a construction is as simple as possible.
Pre-cut elements are fixed in place, then the flight of stairs is attached to the base of the staircase. To all other applied bars for support. And the upper edge of the kosour is firmly fixed on the carrying part of the ceiling beam leading to the second floor.
A wooden staircase with a kosour perfectly fits into any interior of a country house. From the obvious advantages of this design we can distinguish several points:
- step support falls on one side of the wall surface;
- the staircase visually looks light and airy;
- repairs are simple and do not take much time;
- the damaged element of the ladder can be easily removed and replaced;
- assembly of the structure and production of all components does not cause difficulties even for a person who does not possess special building knowledge and skills.
Ladder design using a bowstring
The ladder, in the construction of which the string is used, is much more complicated than the ladder with kosouri.The main difference is the location of the steps and steps. For them, special grooves are cut in the lateral face of the direct carrier. Subsequently, it will be inserted into them beams or boards. Such a process will require you to be extremely attentive, the accuracy of performance and experience of such work is welcome. No special tools are required.
So, installation of a ladder design using a bowstring is carried out in 2 stages.
- Carefully carved boards or bars for stairs are mounted in recesses, which are located on the string.
- After completing the installation of the entire flight of stairs, the side bows located on the side must be pulled together. This process can be carried out using a specialized metal pin or wooden block with a slit made in it.
The positive side of designs with a bowstring is that you can create a unique and original product that will perform not only practical but also decorative function. In addition, this design will be high-strength. Due to the fact that the bowstrings are tightly tightened, the likelihood that the ladder will begin to loosen after a certain period of time is incredibly small.
However, due to the fact that the ladder design using a bowstring is not the easiest to construct and manufacture, many owners of country houses refuse from this model.
Railing
No modern staircase can do without appropriate enclosing elements that are designed to protect against falling during operation. Therefore, the installation of railings is an important step in such construction.
The railing is a structure consisting of racks, which are called balusters and supports in the form of a handrail. Balusters in most cases are fixed on the surface of the steps with the help of the dowel. First of all, you need to install them. To do this, you need to drill each step so that you get a hole equal to half the length of the dowel.
After that, you need to drop a small amount of adhesive in the hole, put balusters in them and wait for the glue to dry completely.
To get dowels parallel to each other, it is recommended to stretch the thread along the stairs. At the end of the baluster it is necessary to drill another hole of the same size as on the tread.Then brush the hole on the baluster with wood glue and place it on the dowel. Fasten the board to the post with clamps. Attach the railing to the balusters on the back side. Use screws as fasteners. The ladder is ready.
You will learn more about how to make and install a straight staircase yourself, from the following video.
