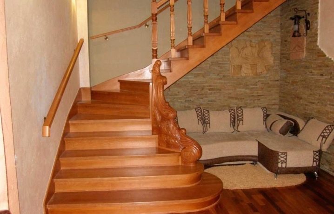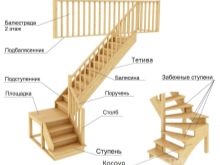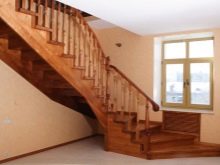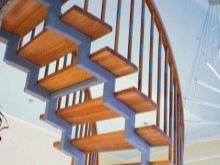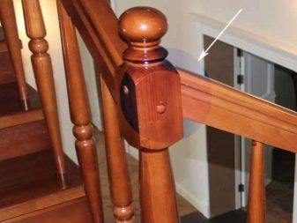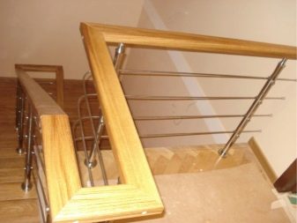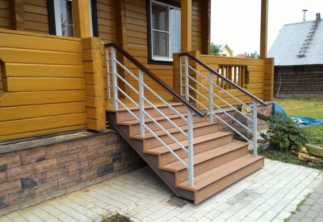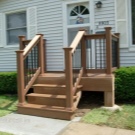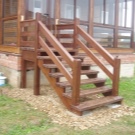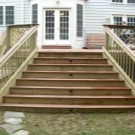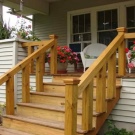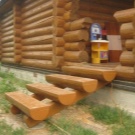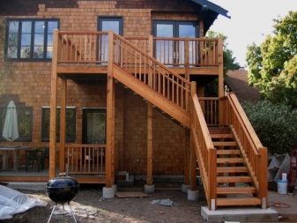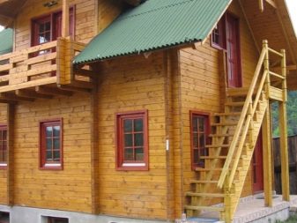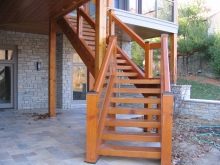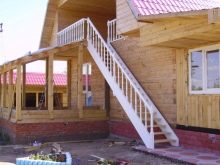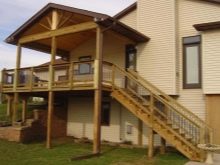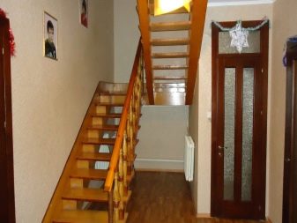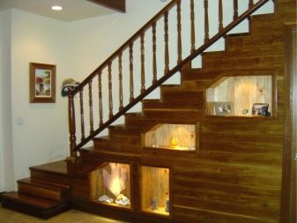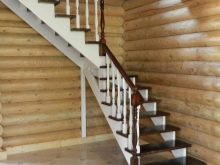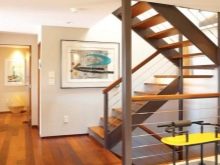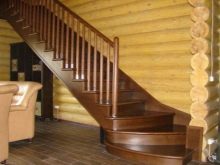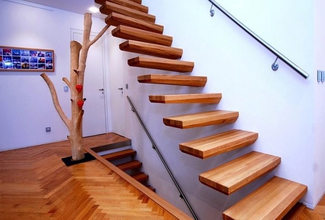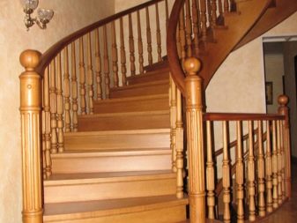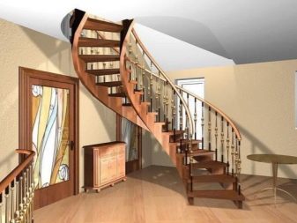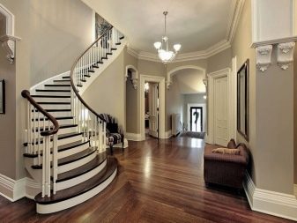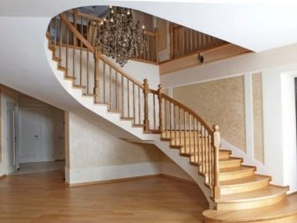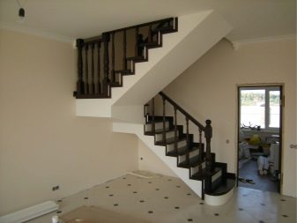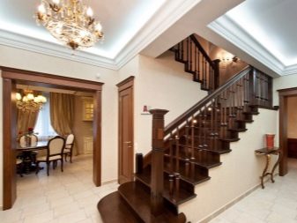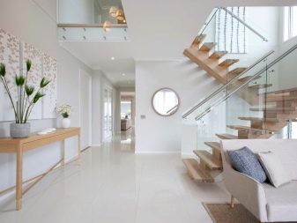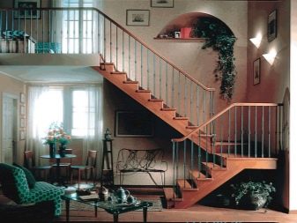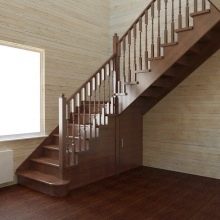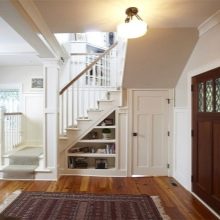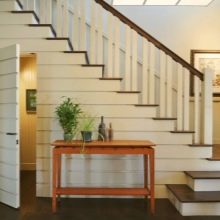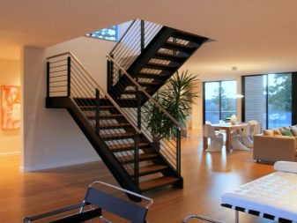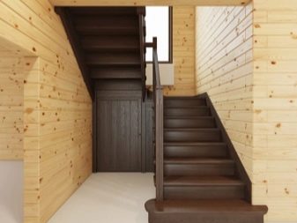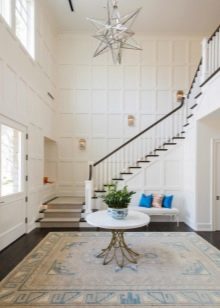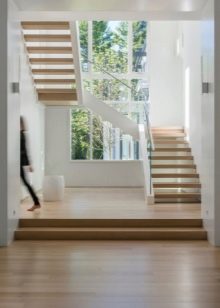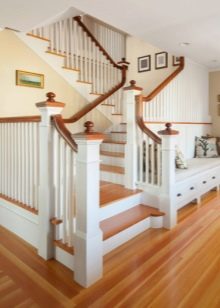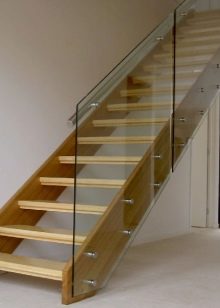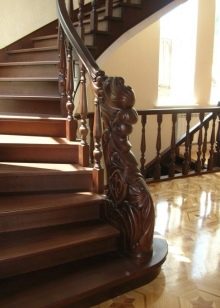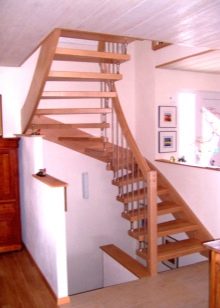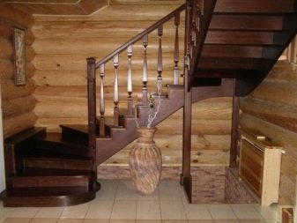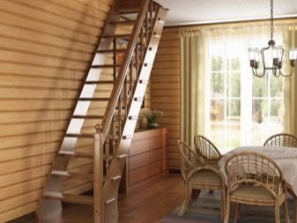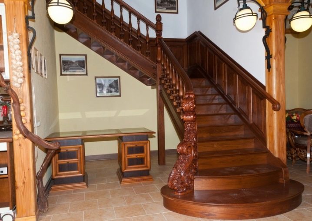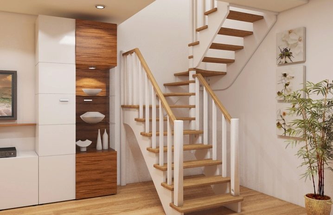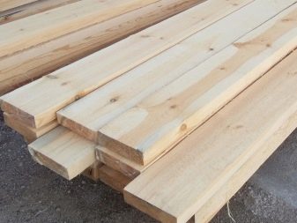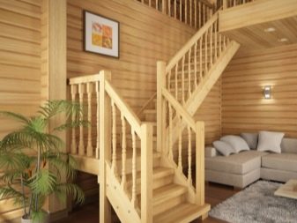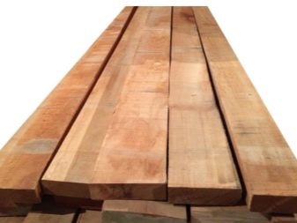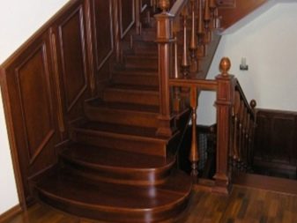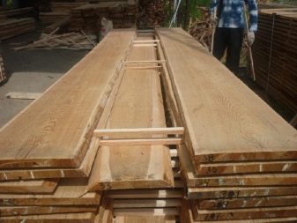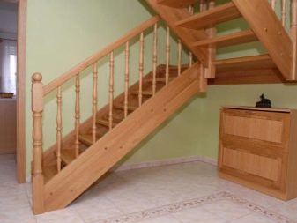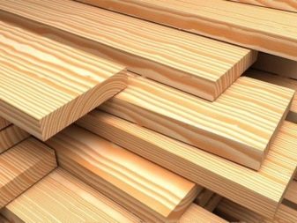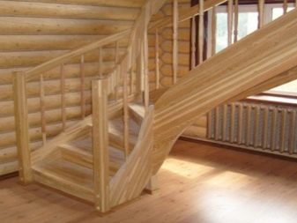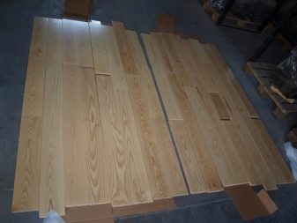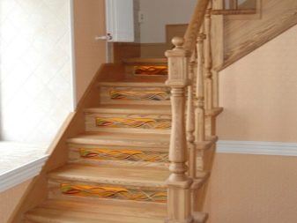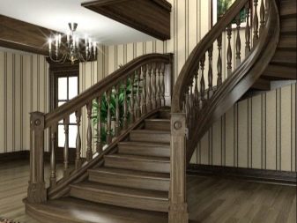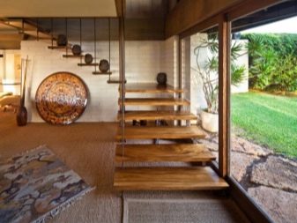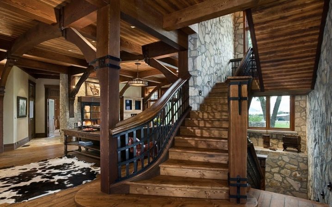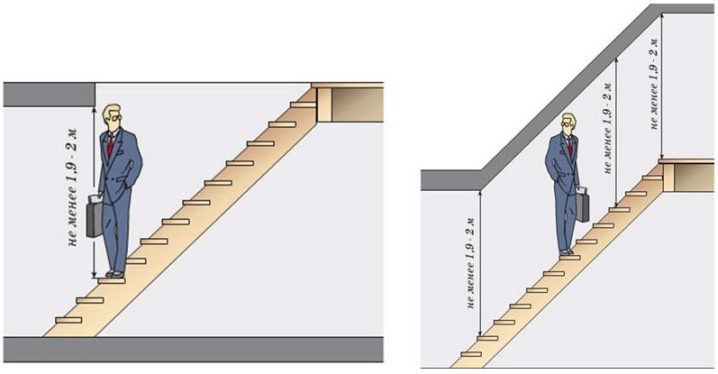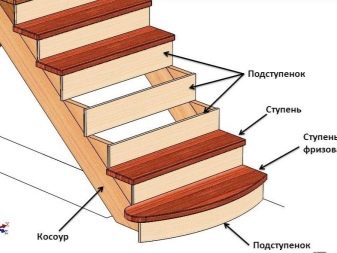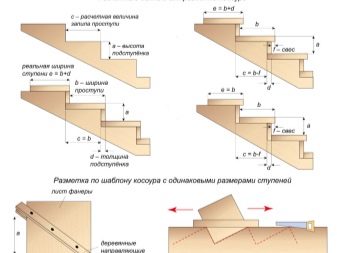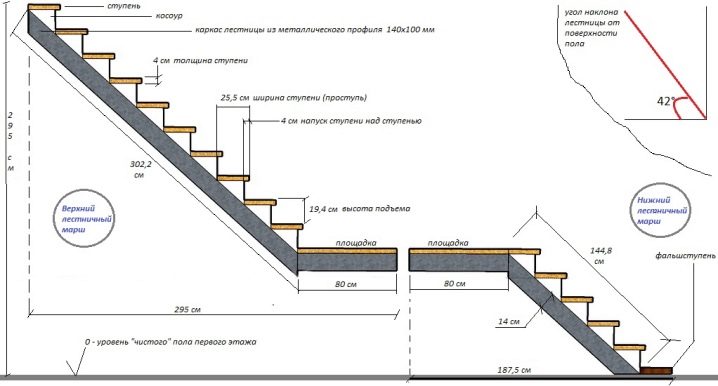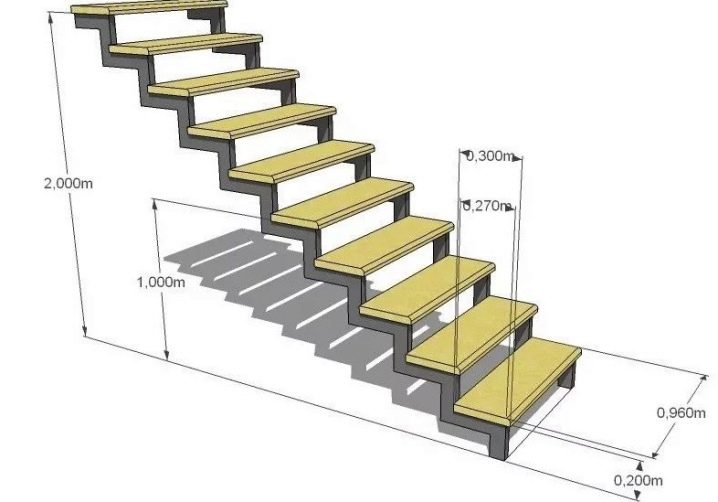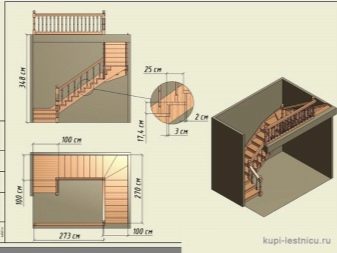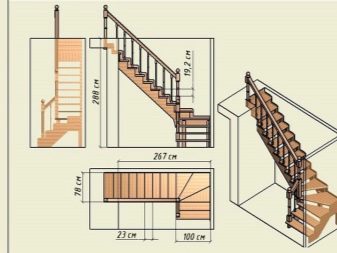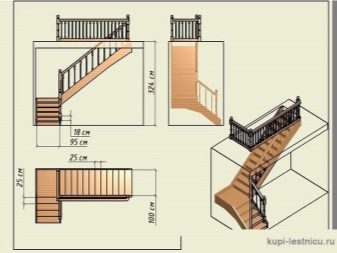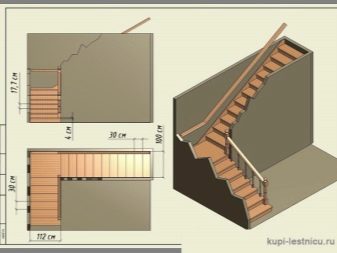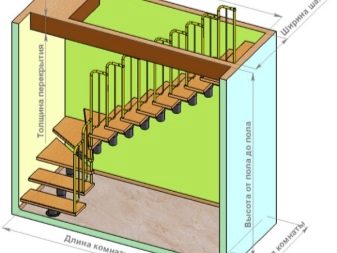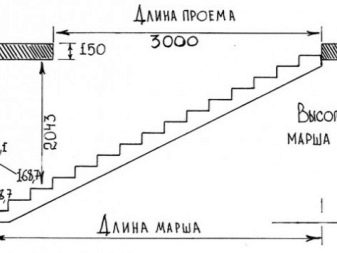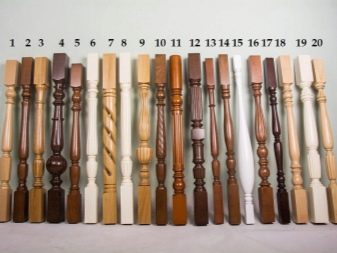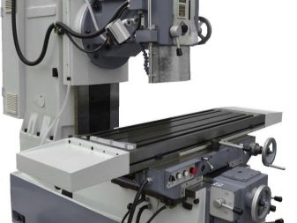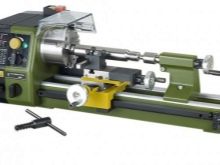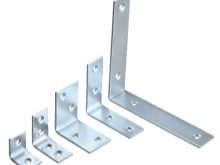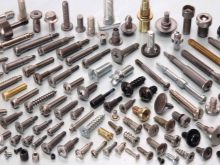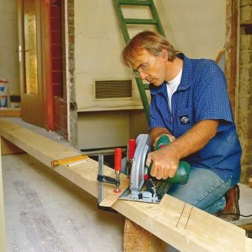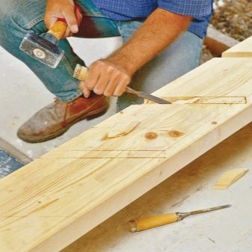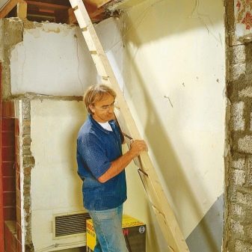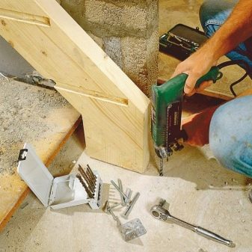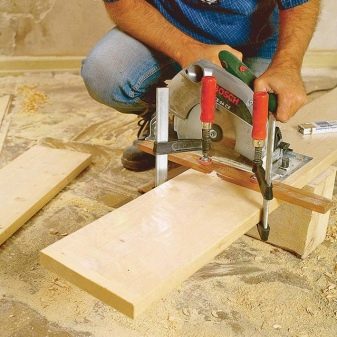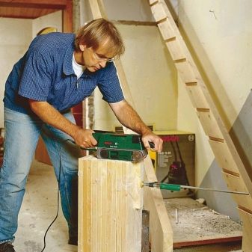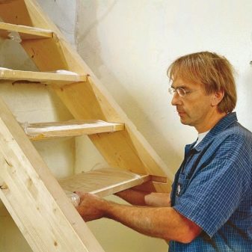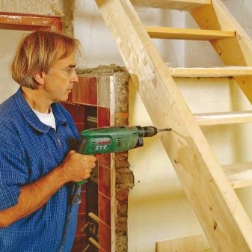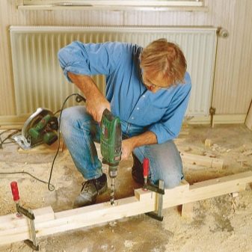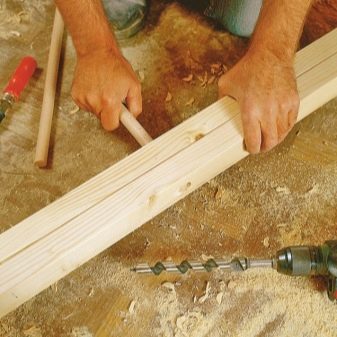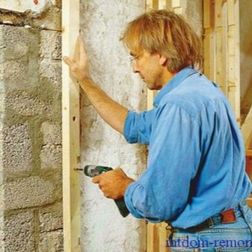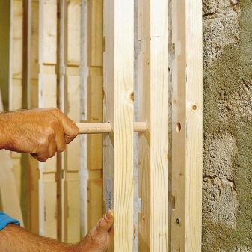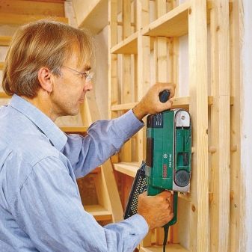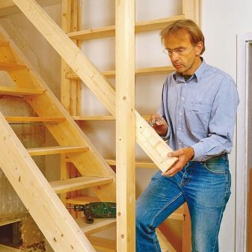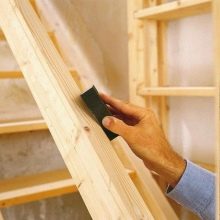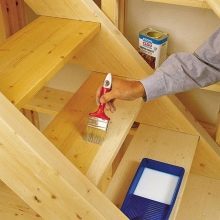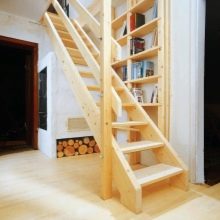Types of wooden stairs for a private house and features of their manufacture
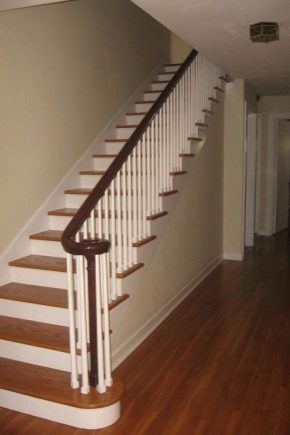
The ladder is the integral attribute of a country house. Often, the owners of private houses are not limited to one design: they have several ladders on the territory of their mansion. For many of them, the main material is wood. Despite the seeming versatility and ease of use of this raw material, there are a number of nuances that you need to be familiar with before acquiring or building your own ladder structures.
Types and elements of the march
The flight of stairs is a section of vertical construction, its span, which contains a number of elements. To install a ladder, a support beam is required. It can be presented in the form of a bowstring or kosoura. The first type involves careful marking and creating a horizontal plane of steps. The basis of the steps are bars and bushings.
Kosour is a comb. It can be used as risers. The steps themselves are set directly on this frame. Such a structure should be durable, since the load on it is quite significant.
The step is the main element of any ladder structure, which is fixed on the bearing part of the structure. An important detail of the design is the riser. It is used as a support for the middle step.
This element is important, it gives the entire structure additional strength.
As a support for the stair rails establish special pillars. They are usually located at the beginning and end of the flight of stairs, may have a different design and height. Often the decorative element of a wooden support is a ball.It also plays a protective role, closing the sharp corners of the support bar.
For large and multi-marb structures, the handrail is an important element. The support of this design are bars and balusters. Handrails should have a smooth surface so that during the operation there is no damage to the skin of the hands. When choosing multi-march construction, you should remember about the special sleeves, which are the supporting elements for the sites between the marches.
Some instructions draw attention to such details as the attachment points of the staircases. Wooden stair buildings in a private house are of several types. Each species has its own special purpose and specific characteristics. Consider the main types.
Covered
This staircase is striking. Together with the porch, this design becomes the "face" of the mansion. Such a structure should be solid: it is most influenced by weather factors (for example, precipitation). Also on such a structure is a strong mechanical effect. In most cases, the cover-ladder is low or medium in size.size.
In the first case, it is usually not equipped with a railing. Street constructions are most often one-mate. They have a direct view and are located directly under the canopy, because the tree tends to deteriorate and lose its original properties from interaction with moisture. Sometimes there are stairs with a slightly curved configuration and an interesting shape of handrails.
Such attributes often become indicators of luxury and wealth of the home owner. Cover structures should be in harmony with the style in which the facade of the house and the fencing of the site are decorated. Wood elements are good because they are suitable for many styles. With proper selection of shapes and colors, they correspond to any chosen concept.
Street to the balcony
The staircase leading to the balcony of the second floor can have various shapes and sizes depending on the area of the site. As a rule, a similar attribute is set as an additional way out of the house. In most cases, it becomes quite a bright detail of the exterior of the building. However, in an area where the climate is cold enough, there is a lot of precipitation, it does not make sense to install such facilities.
Such a ladder is not always possible to cover from moisture.Therefore, its service life can quickly be reduced.
Internal
The next type of wooden staircase is a staircase leading to the second floor of a private house. Since this structure is located inside a building, it is often constructed from an array of various shades and textures. An important role in the interior of the mansion is played by its shape. Screw structures, the frame of which is a twisted spiral, look unusually.
Such structures are notable in that they save a significant part of the space, in contrast to the more voluminous stairs. It is not easy to climb the spiral staircase; before installing such a structure, consider the peculiarities of the body of all those living in the house. In most cases, the spiral structure is equipped with simple railings. For some interior styles, manufacturers use handrails with abundant threads.
Rectilinear and curvilinear
The most popular among the owners of private houses is the one-shot construction, which can be in the form of a straight line or curvilinear outlines. Rectilinear types are usually located along the wall.They look quite succinctly and do not take up much space. Often a small pantry can be built into the body of such a ladder. A niche between a staircase and a wall is sometimes equipped with a small curbstone or decorative wooden chest. All these attributes create a single composition.
Curvilinear variety requires more space from the room. At the top it is straight, but from the bottom of the structure there is a rounding and expansion. This structure has a certain similarity with a spiral staircase. You can often see this type of design in the overall hallway.
To save space, the curvilinear type with one march is placed in a rectangular opening. This option looks more sharp and angular. At the same time there is a special clarity of forms. Despite the unusual design, it is quite easy to use for all family members.
Often, a closet is constructed next to a similar variant of a single-staircase staircase, because the installation in a niche presupposes the presence of a free corner under the flight of stairs.
Dvuhmarshevye ladders are divided into 2 spans turning platform. Such facilities are quite compact.They significantly save space in the hallway (especially if the entrance door is installed under the upper span). Instead of the front door in this place you can equip a small closet. Such a wooden staircase will look concisely in almost any interior concept.
If the layout of the apartment provides space for a niche in the wall, it is in this area that you can install a double-wing ladder construction of L-shaped. The first span usually has a small height, the structure is equipped with a small platform. The second span, leading to the second floor, is more dimensional and high. With proper design, you can make the stairs visually invisible or turn it into a bright and unusual interior detail.
A sign of luxury and prosperity is the two-march design in the shape of the letter “P”. It is installed in the overall premises, equip a balcony. Such ladders have a turning silhouette and extensions to the base of the steps. Such facilities equip beautiful railings and carpets. Mostly they can be found in solid mansions.
When the ceiling height allows, a three-flight stair design is chosen for the ascent to the second floor. It has 3 flights and a special angle of ascent.It is usually less steep than on one-marsh and two-marsh ladders. When there is no interfloor overlap in the place where a similar staircase is installed, the area of the upper floor will be significantly reduced.
But in the space under the stairs you can install a small chair or couch.
The choice of design
In most cases, choose the design on kosourah. The ladder on the string is chosen when the building is adjacent to the wall on one side. In addition to the classic straight steps, you can stop the choice on the radial step, which has a curved silhouette of the leading edge, as well as softer details of a rounded type. Such designs are not distinguished by the presence of sharp corners and clear forms. There are stairs of unusual shape with zabezhny steps at the beginning of the span. The riser selection is usually between:
- classic straight;
- radius;
- radius curved.
When the steps are made in the shape of a semicircle, it is advisable to make radial risers. The curved element can be installed under the platform located between the marches. The dimensions of the site significantly influence the choice of stair designs. The larger these parameters, the wider the choice of stairs.In spacious buildings, preference is given to structures with a turn up or down. Sometimes the stairs have quite large platforms between the spans, often they are equipped with a balcony.
Another important criterion is the convenience of daily use. To do this, take into account the requirements and physical abilities of all family members. If necessary, wooden stairs should be equipped with a secure railing or ramps.
Steep angle of incline steps is not for everyone, such designs are unsafe for young children and the elderly.
The third important criterion is the appearance of the stairs. It should be in perfect harmony with the interior of the room or facade. Sometimes the basis of the choice lies in the uniqueness of the design. In this case, create an exclusive wooden stairs on the individual sketches. The fundamental criterion is the material of the finished structure or the one that will be used for the independent creation of staircases.
Materials
Solid wood is usually the raw material for most of the stair construction. It can be a different tree species, each of which has its own unique properties.
Pine
The most popular type is pine.Such a tree is popular with users for ease of processing and high resistance to deformation. The material can be purchased at an affordable price. But it is worth remembering the shortcomings, among which there is a tendency of the material to darken with time. It is important that a slight color difference be uncritical for the chosen interior concept. The material is prone to rotting, it has a heterogeneous texture and a low level of strength.
For the above reasons, pine wood is in most cases combined with other tree species when creating the stairs.
Oak
Oak has always been considered a reliable and durable material for any wooden structures, including stairs. It has high hardness, is resistant to mechanical stress, is uniform in texture and is presented in a wide range of colors. Such raw materials in the composition of the staircase will make it truly durable. Among its minuses are the tendency to a slight darkening over time and the high cost of wood.
To avoid significant financial expenses, you can make from oak those parts of the ladder that bear the main mechanical load, for example, steps or carcass.
Beech
Budget alternative to oak massif - beech.From this tree with an interesting texture, you can create staircase designs in rooms with a low level of humidity. This material is prone to decay, but it does not appear over time cracks. The natural shade of beech is light, but if you wish, you can paint the stairs of such a tree in a darker tone. A significant advantage is also the relative ease of processing this material.
Larch
Larch is perfect for rooms with a high level of humidity, since such material is completely resistant to rotting. It has a high density, like oak, but does not have a special hardness. Larch is infrequently used to create the bearing and supporting parts of staircases. But it can be chosen for other, smaller or decorative elements of the stairs.
Ash
Ash wood is quite plastic and impact-resistant raw material. This tree is often for strength compared with oak. In addition, ash has a very unusual color and texture. It can be presented in a shade close to yellow. It often has a special pattern in the form of rings or characteristic wood stains.The disadvantages of such wood is susceptibility to rotting and cracking.
What's better?
Do not opt for coniferous trees. Ladders created from them will not last long. The best combination of price and quality is ash. To extend the life of the tree, it is recommended to treat it with special impregnations against rotting and insect exposure.
Do not exclude the option of combining wood with other materials. For example, forging solid wood structure will help forged items. Often, railings from solid wood stairs are equipped with glass, which gives the whole structure a special lightness. In addition to wooden parts can be found and plastic elements that imitate wood. More often they can be seen on small details.
Design
Designing a ladder is a rigorous process that involves many steps and calculations. It is necessary to calculate a number of indicators so that the ladder is not only beautiful, but also very convenient to use.
Construction height
To calculate it, measure the distance from the floor of the lower to the floor of the upper floor.It is worth taking into account the overlap between floors. The exact height is calculated by adding the height from floor to ceiling and the height of the ceiling.
Riser
In order to walk comfortably along the stairs without creating a strong load, it is important to determine the height of the riser. Ideally, this figure can vary in the range from 15 to 20 cm. This allows you to climb the stairs comfortably. If the height is smaller, the step will stray when lifting, there will be a risk of stumbling and getting injured.
For the most successful calculation of this indicator, you can use the scheme in which all possible options are presented.
Number and width of steps
To determine the number of steps, it is necessary to divide the height of the staircase by the height of the riser. To ensure comfort when walking upstairs, an important indicator is the width of the steps. The most optimal dimensions are considered to be indicators from 23 to 40 cm. For a more accurate calculation, it is necessary to take into account the average step width. From this value you need to take away the height of the riser, multiplied by 2. The result of the calculation will be the most optimal width.
Dimensions of the ladder
The width of the stair structure itself should be selected at the discretion of the home owner. For convenient carrying of furniture to the upper floor, it is necessary that the width be at least 1 m. According to fire safety regulations, the width for evacuation of people should be 0.8 meters. It is recommended that the width of the marching span be a multiple of the width of the steps. (stair climbing will be as convenient as possible).
To more accurately calculate the length of the ladder structure, multiply the step width by their number. The result will show which structure is better to install indoors, how many marches to make.
Angle
Be sure to calculate the slope of the structure and the location of the opening in the ceiling. Otherwise, there will be a high risk of falling from a ladder or getting a head injury during an ascent. The slope depends on the area reserved for the stairs. The steeper the rise, the less space the construction takes. The maximum degree of bias is 36, the minimum is 23.
Opening
The height of the opening is directly proportional to the angle of inclination. In order to properly fix the position of the opening in the design of the construction, it is necessary to make a calculation.
- The installation angle of the ladder should be marked on the wall.
- The upper and lower points must be connected by a line along which the support elements of the steps will be installed.
- On this line you should find a point where the distance to the ceiling will be 2 m. From this place you should draw a line to the ceiling. This is the first border of the opening.
- At a right angle to this line another line is drawn, which will be equivalent to the width of the ladder structure. It is drawn on the ceiling and floor. It is important that the lines are directly opposite each other.
- The cut-out according to the planned parameters is cut out before the installation of the staircase structure.
Taking into account these parameters, you can purchase or create your own wooden staircase that will be comfortable for all family members to use. For better design duplicate the drawings, make separate schemes for specific nodes. So you can accurately determine the thickness, length and other parameters of all elements.
Tools and accessories
To make your own staircase of wood for a private house, you need a number of components. First of all, these are boards made from selected materials.It is necessary to have raw materials of different lengths and thicknesses, since various elements of the structure (steps, risers, bowstrings or kosouri) will be made from it, depending on the chosen project. You may need a belt grinder and various paint and varnish compositions for wood processing. In addition, we need:
- bars for the manufacture of handrails and balusters;
- lathe;
- milling machine;
- metal corners;
- self-tapping screws;
- nails.
If you do not want to make balusters yourself, you can purchase finished products in the store. The same applies to the handrails. Only professional turners can create such elements with their own hands. For beginners, it is better to use the finished products, buying it in a proven store with a good reputation.
Manufacturing
You need to carefully approach the process of making all the details of the stairs with your own hands. The construction of each element requires a certain strategy of action and technology. The basic element in many designs are kosoura. It is important to make them so that they have identical parameters. To do this, pre-cooked boards mark the required length.Excess material should be cut off.
With the help of a ruler and a square make a mark of the future comb. The bottom of the board under the comb must be at least half the entire width of the board. When marking it is important to consider the angle of inclination of the future ladder. Steps should be placed strictly horizontally, not falling out and inwards.
To make the steps yourself, you need to take boards, the length of which must exceed the length of the distance between the kosouri. Their width by 2-3 cm should be greater than the protrusion of the comb. For the risers are necessary boards, whose length will be equivalent to the width of the stairs. Before you build a ladder, you should polish all its details, saving them from irregularities and giving them an aesthetic look.
Grinding is more convenient when the elements are in a disassembled state.
Installation
Installation techniques are different for different parts of the stairs. Each stage has its own peculiarities of fastening. Standard step-by-step instructions include a series of steps.
- To install the kosouri, you need to take a stop bar. It is installed along the line of the beginning of the ladder structure. This element must be firmly attached to the floor.It is in fact the pillar of the whole future structure.
- Mounting kosourov with a bar occurs by creating grooves in kosoura or timber.
- The frame must be pressed tightly to the bar, then fasten to the side of the ceiling and the wall.
- On the floor in the opening set the second kosour the width of the stairs. It is a hanging design. Depending on the width of the staircase, the number of kosurs can vary and reach a larger number.
- It is necessary to make the connection of the kosour with another support beam, which will be located on the ceiling.
- In order for the steps not to be tilted to the side, the strings should be set extremely smoothly with respect to each other.
- After installation of kosour it is necessary to carry out installation of the risers.
- After that, using screws, fix the boards, which will perform the function of steps. It is important that the screw when fastening tightly plunged into the thickness of the wood. Attach the gait to kosouram and risers.
- Of particular difficulty is the installation of balusters and support columns. For this you need to make a careful markup.Places for future installation of support pillars indicate the edges of the steps.
- The installation hole is positioned so that the side cut of the step coincides with the edge of the baluster.
- After drilling the holes in them, it is necessary to glue the dowels of the appropriate size. The pin of the dowel above the surface of the step is 1-1.5 cm.
- At the base of the pillars and balusters drill holes that are equal to the diameter of the dowel.
- Installation of pillars on the march takes place in the direction of top-down.
- Installing test balusters on several pillars will make it possible to determine the angle of inclination of the railing and cut off excess material.
- Balusters at the base and pinhole are smeared with special glue, and then mounted on dowels. It is necessary to install these parts strictly vertically and firmly press them to the surface of the stairs. Leave them up to complete drying of the adhesive solution.
- The edges of the railing are cut at the required angle, holes are made in the cuts for fixing the railing on the supporting posts.
- After the glue has dried out under the balusters, the railing is mounted. They are put on a hole drilled in the cut on the top pole of the dowel.
- Next, the railing is placed on the top-treated adhesive baluster. At the bottom of the railing, you need to carefully grind the groove so that the rail construction itself has a strong grip with the balusters.
- For greater structural strength, you should attach the railing to the balusters using special thin self-tapping screws.
- The lower support pole is installed last. By gluing the dowel, it is connected to the lower cut of the railing.
Wood processing
In order for the interfloor, and any other staircase to have a complete and presentable appearance, it is necessary to process the structure with several compositions. When the wood glue has completely dried after the stairs have been mounted, it is necessary to treat the wooden stairs with a primer with an antiseptic effect. When the tree dries, it is necessary to coat it with the paint of the chosen shade or with a special varnish for wood.
Stain is one of the methods of coating, presented in a wide variety of colors. Stairs that are in contact with water (for example, street constructions) are also recommended to be treated with special impregnations from rotting and exposure to pests.
Interfloor construction can be whitened.This technique is quite a popular way to design stairs.
On the possible errors in the design of the stairs you will learn from the following video.
