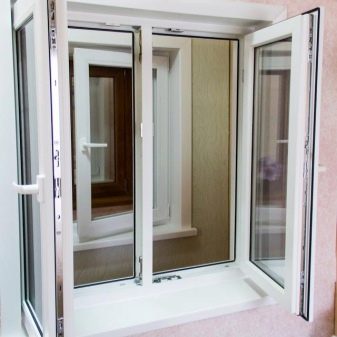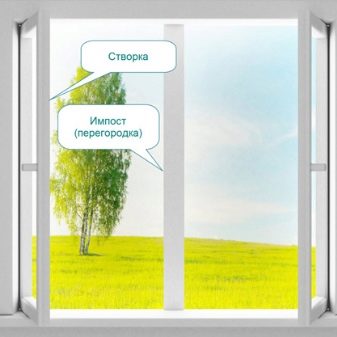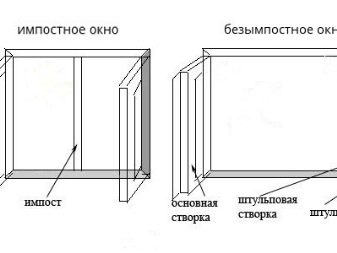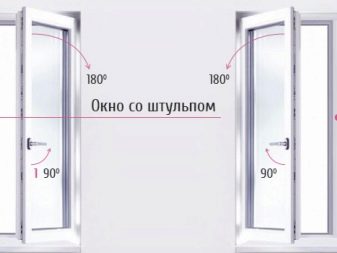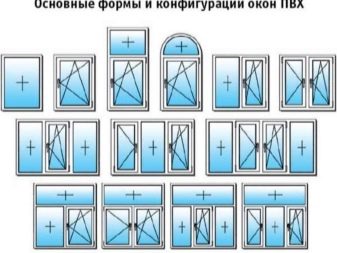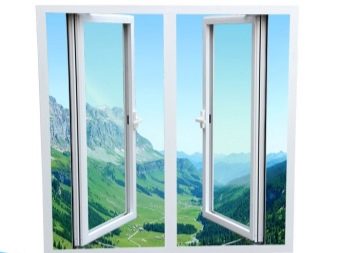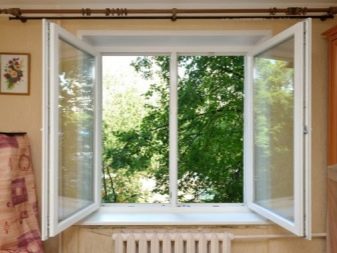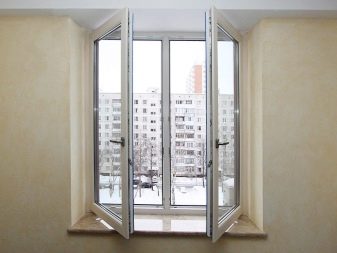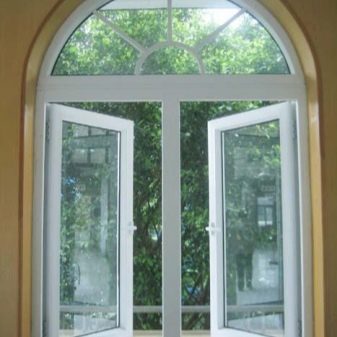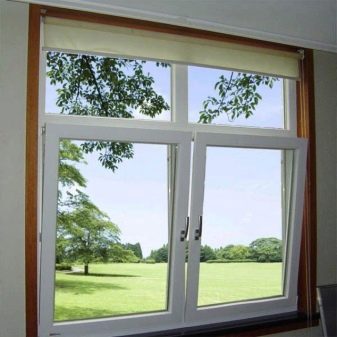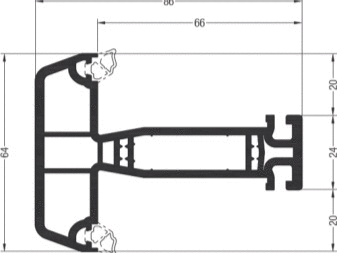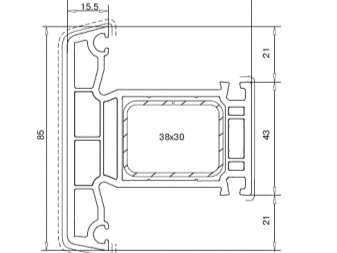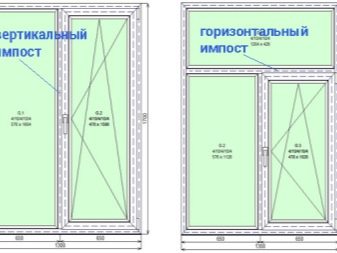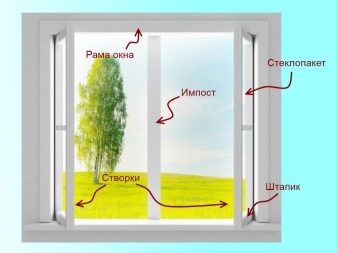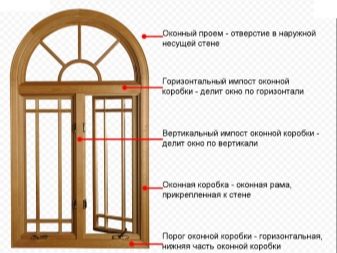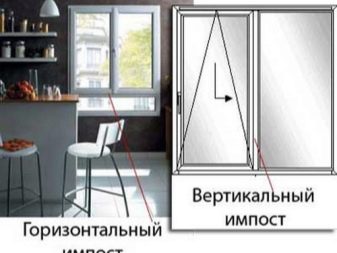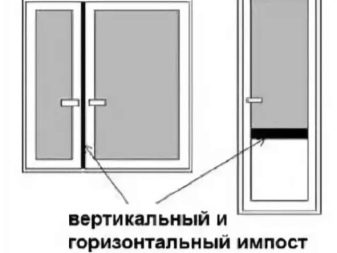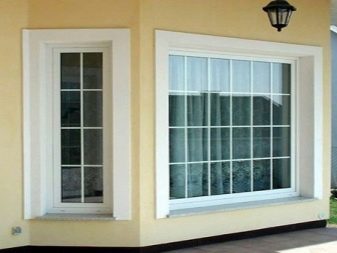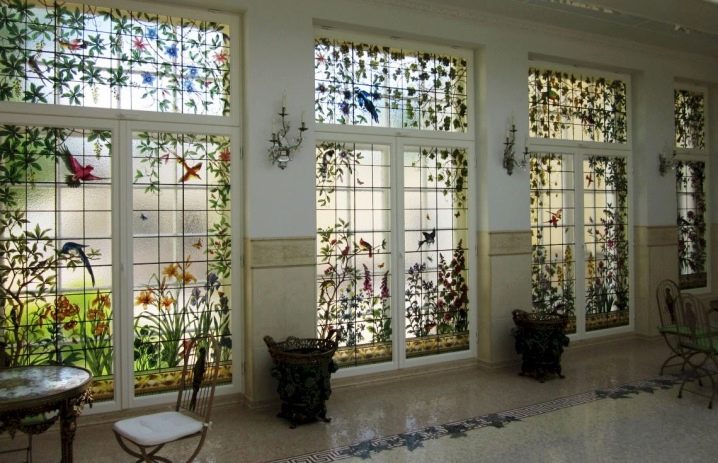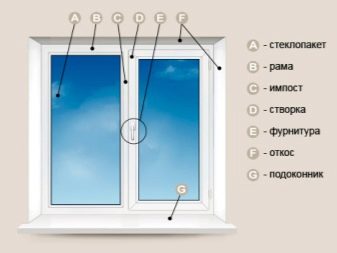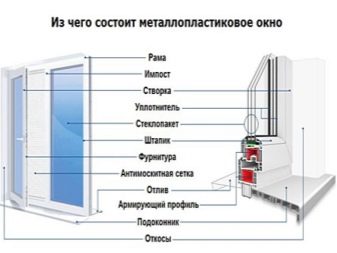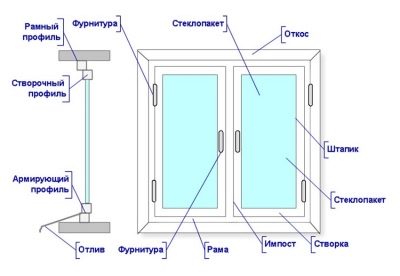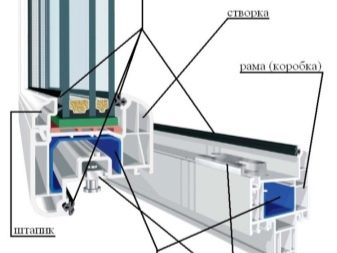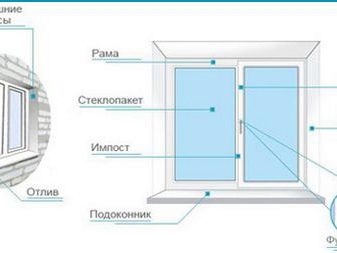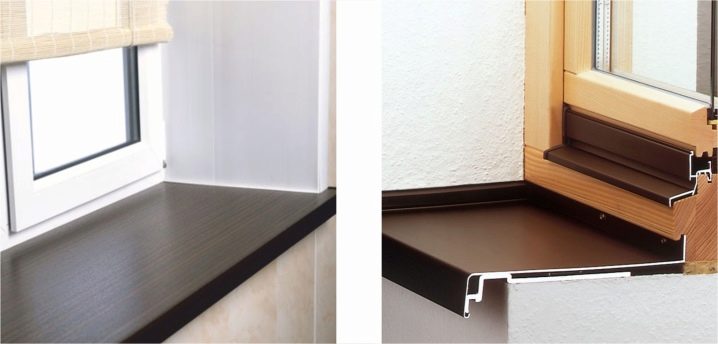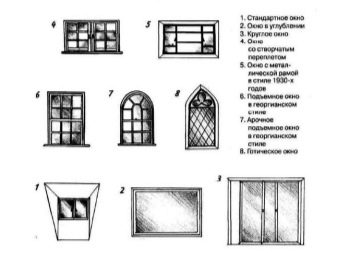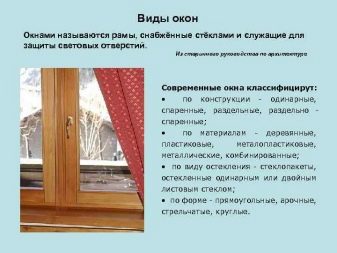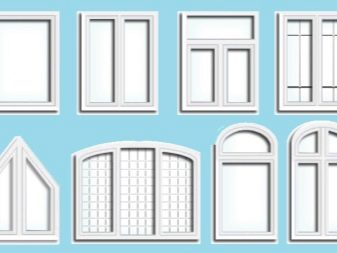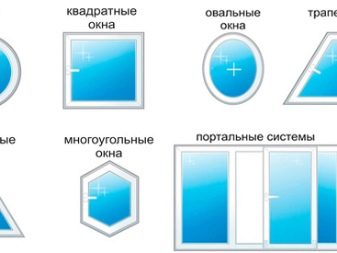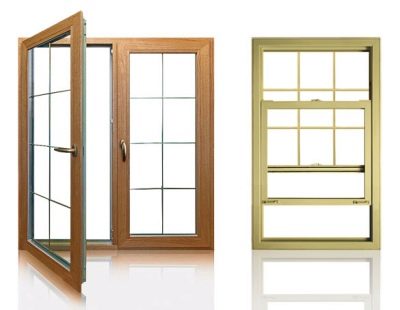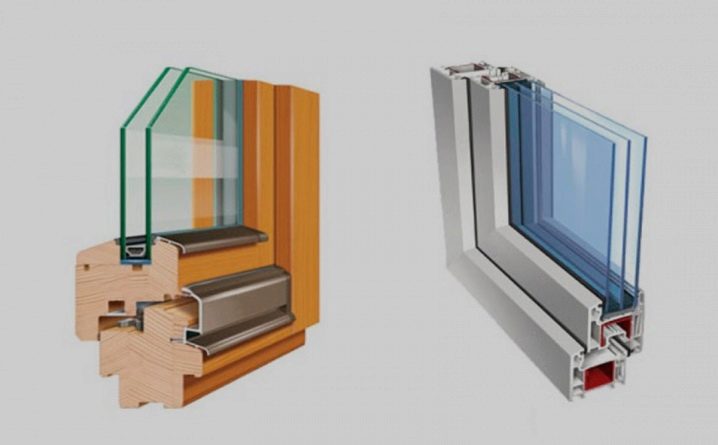What is an impost and why is it in plastic windows?
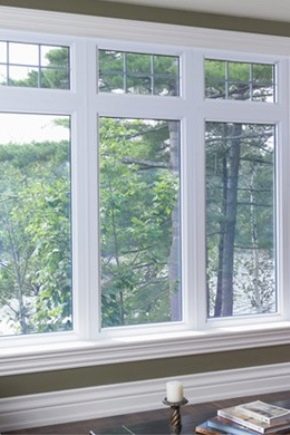
Currently, the popularity of plastic windows is very high. Many try to replace old wooden structures with new metal-plastic versions. In addition, their price range is great, and you can always choose the design affordable.
Definition and description
At first glance, the design of plastic windows looks very simple. But if you understand well, then it has many components, each of which is very important.
For example, you need to know that most plastic windows are equipped with an impost. Impost is a device that serves as a support for sash windows. Outside it is made of the same material as the window construction itself, but inside it is always reinforced with a metal or steel pipe.
In modern plastic windows, any number of shutters can be provided - it all depends on the design of the window opening or on the customer’s wish. Impost in this case is a connecting link between the doors, and also allows you to open each of them.
There is no strictly defined place for the installation of such a construction, but the impost always serves to support the window sashes.
It should be noted that there are constructions without such an element. They are called shtulpovs. These elements can have one or several leaves. With this design, they serve as a support for each other, and at the same time supported by the window frame. Additional partitions shtolpovye designs do not have.
Purpose
The main purpose of the impost is to connect several sash windows, as well as the possibility of their independent plowing. Such structures are often equipped with rooms that require constant ventilation.
Before making a design, the plan is always executed.It reflects all sizes, the number of wings in the frame, as well as the location of the impost.
If the window is standard, has two doors, then the impost will be located in the middle. If the design is more complex, then there may be several imposts, and they will be located next to each additional leaf.
Windows with imposts have several advantages. Among them are the following positions:
- This design allows you to fully open the window sash, which ensures their easy cleaning and repair;
- sashes easily open individually - no need to open everything at once;
- opening mechanisms can be either hinged or tilt-and-turn, which allows you to open windows in different positions;
- It is convenient to install mosquito nets on such structures, it is possible to place them both on one sash and at the same time on all if necessary.
It is necessary to take into account that despite all the advantages, metal-plastic windows with imposts have drawbacks, but they are much smaller. These include the following criteria:
- such structures do not have a panoramic view, even if the doors are open;
- there is an additional profile area that requires care and washing.
But these negative sides are not particularly important, so they can not attach much importance.
Dimensions
The dimensions of the impost always correspond to the dimensions of the window or balcony block. Its height depends on the height of the structure. The width may vary depending on the wishes of the customer.
The standard width of the impost is 85 mm. According to the rules and regulations, it is used in large and heavy structures. But such an impost significantly closes the surface of the glass unit and reduces the amount of incoming light into the room.
There is also a narrow impost. Its width is 62 mm. It is much already standard, which contributes to the tradition of the panoramic view of the windows, as well as a greater flow of sunlight into the room. The use of a narrow impost when connecting window elements will make it possible to manufacture a larger glass unit with a maximum panoramic view.
Kinds
Imposts are divided into two main types. They can be:
- vertical;
- horizontal.
Vertical impost is used in all windows with more than one leaf. In this case, it serves as one of the main elements of the metal-plastic construction. Thanks to him, all parts of the window are connected, as well as fittings are fastened to it. The number of such imposts depends on the number of window casements. If there are three of them, then two imposts are installed, when there are four of them, then there are three such elements and so on.
Horizontal impost divides the structure horizontally, most often into two parts. It can be used both for beauty and to support heavy glass. For example, when the height of the product is more than 170 cm, it has too much weight. In this case, use horizontal impost. On it the accessories of a window or the balcony block can also fasten.
Horizontal impost is also often used when a window is running on a window. It is usually located at the top of the window, and both parts of the structure are movable. At the request of the buyer, only the upper part can be movable.
In addition, this type of impost is used when the size of the window is quite large, because there are some norms of an inertialess space that are 1.7 meters. If the window opening is supposed to be large, then no additional support can not do.
There are also false imposts. In this case, the window sash closes itself in itself.But this method is used quite rarely. The false construction on PVC does not make the whole construct reliable, so many customers prefer the choice of a more solid option.
On the balcony door also place the imposts. Usually they divide it into two parts. If in its lower part there is a sandwich panel, then in this case the impost is needed only for beauty. If the door is completely glass, then it has a supporting function for greater reliability of the design.
There are also decorative imposts. The fittings are not placed on them, but they are most often used on deaf structures. These elements are installed mainly for beauty, so that the window has symmetrical shapes.
For stained glass windows with a deaf glazed window, imposts are usually not used. Such a window looks favorably in large rooms, because it has a high transparency.
These structures are rarely placed at the corners. This installation method is only suitable if the glass unit has only one leaf.
Accessories
If we talk about the design of plastic windows, then it has the following components:
- double glazing;
- frame;
- imposts;
- sash;
- fittings;
- slopes;
- window sill;
- ebb.
Double glazing It is a part of a window consisting of two or three glasses, hermetically interconnected and representing a kind of chamber. Tightness allows to achieve optimal performance of heat and noise insulation. Each glazing has unique dimensions depending on the size of the whole structure.
Frame It is a fixed frame that is mounted on the window opening. It is made from the selected PVC profile.
Impost It is one of the most important elements of the structure, since it divides the window into several parts, and also provides an effective support for each of them. It is also made of plastic profile, but contains a metal support inside. The impost can be mounted on the top and bottom of the window structure with the help of connectors screwed into the reinforcement chamber.
Sash - This is a movable part attached to the frame. It consists of a double-glazed window, PVC profile, glazing bead, as well as accessories.
Bead It is a special narrow element that presses the glass unit to the sash. Made of plastic profile.
Fittings - These are all additional details necessary for the operation of the structure.These include handles, hinges, fasteners, special strips, which ensure durable and reliable fastening of all parts of the structure.
Slopes necessary for interior decoration of the window opening, to give it an aesthetic look. They are installed both indoors and out. The stage of their installation is the final installation of the window construction. They are made of plastic panels, but can also just be plastered. Such a finish does not have such an attractive appearance and is not durable. Plastic slopes reliably protect the place of installation of the window, are durable, do not fade in the sun and do not require special care.
Window sill - This is a special design that is installed at the base of the window in the room. We can say that this is a special shelf that can be used for any purpose. But it must be borne in mind that this design was strong, durable and aesthetically attractive. The window sill can be made both from PVC panels, and from wood, chipboard, as well as from artificial stone. To make the whole structure organic, plastic sills are most often installed.They are waterproof, not afraid of temperature changes, are not exposed to the sun.
Ebb tides represent the lower outer part of the structure. Allow sediments to drain without falling onto the frame. They protect it from rotting and mold. Such elements are made of metal coated with a special coating, which makes them quite durable.
Examples of window constructions
Window units have their own classification based on the following features:
- architectural drawing;
- production material;
- appointment;
- execution option;
- type of glazing;
- performance properties.
Each of these parameters has its different components.
Architectural drawing can be:
- rectangular;
- figured (round, triangular, arched, oval);
- with decorative elements;
- with additional drawings.
The choice depends on the shape of the window opening, as well as on the preferences of the customer.
Materials window designs may be as follows:
- Wooden profile. It is traditional, well suited to any interior, keeps warm well. Wood constructions are environmentally friendly.It is worth considering that the elements made of solid timber, are quite expensive.
- Aluminum profile. Differ in the big durability, and also unpretentiousness in leaving. But you need to understand that such structures are poorly retain heat in the room, therefore, more suitable for installation on loggias or balconies.
- Fiberglass profile. This option is relatively new in the window construction market. It combines aluminum and plastic, which is coated with a special coating.
Which profile to give preference, the buyer decides independently depending on the installation site, as well as the planned costs for glazing.
The type of glazing can be:
- single chamber;
- two-chamber;
- three-chamber;
- with single or double lamination.
The more glass a glass unit contains, the more sound and heat insulation it has. In addition, if it is covered with lamination, this allows less sunlight to pass through, which is especially important in the summer.
Thus, before proceeding with the replacement of windows in a house or apartment, you must carefully examine all the features of such structures.The choice of form, material, number of wings, additional decorative elements directly affects the price of the product. Therefore, in the case when the customer wants to save money, it is better to prefer a simpler design, but made of better and more durable materials.
When ordering metal-plastic windows, it is preferable to contact well-known companies that provide their own measurers and installers, as well as give a guarantee on all designs and their installation.
How to eliminate blowing through the impost, see the next video.
