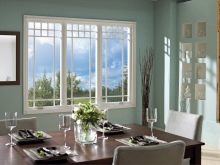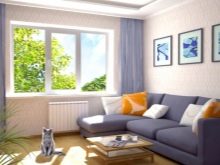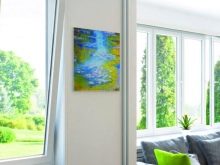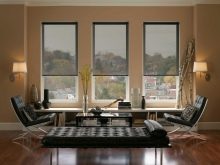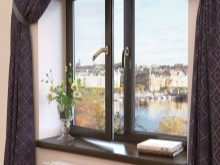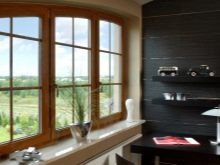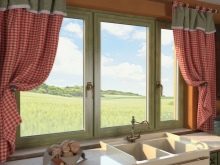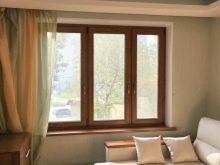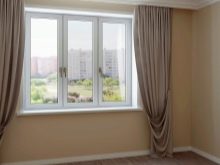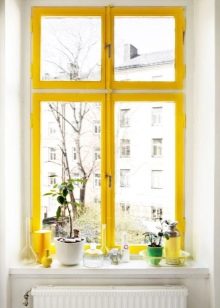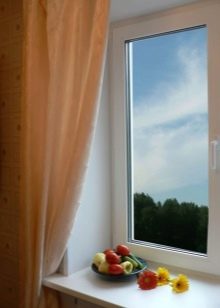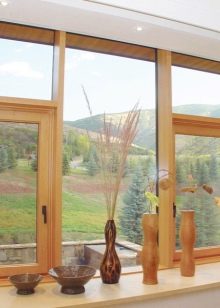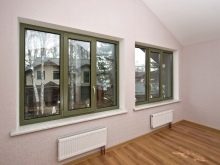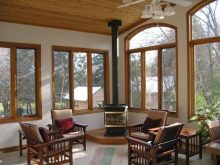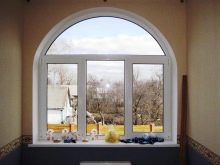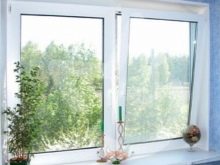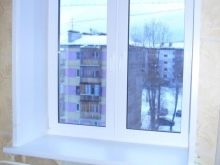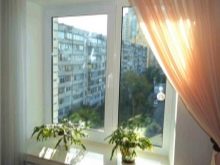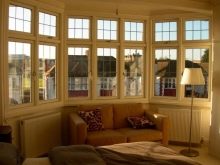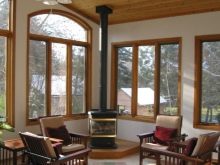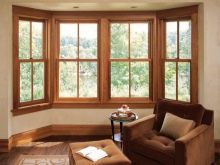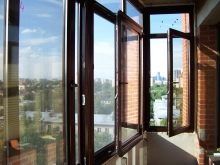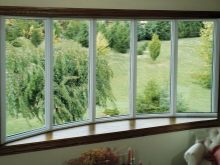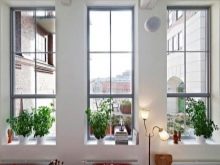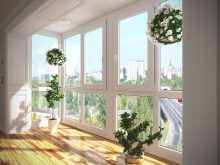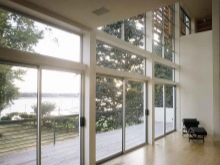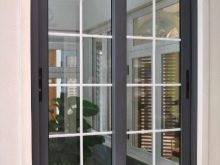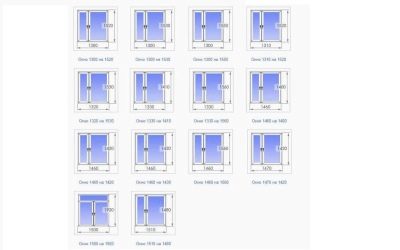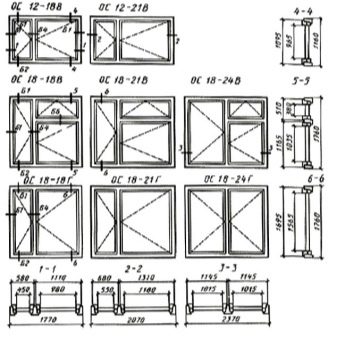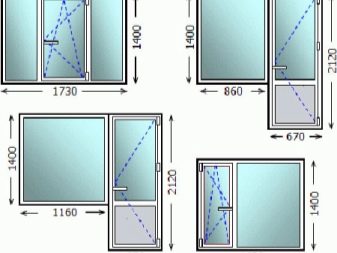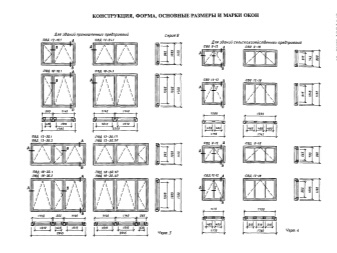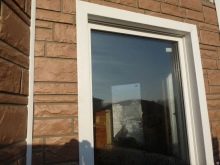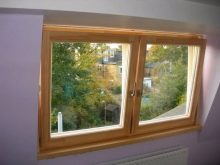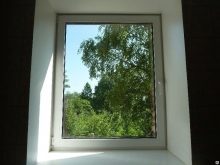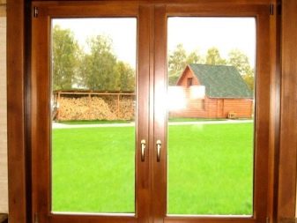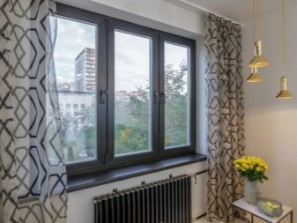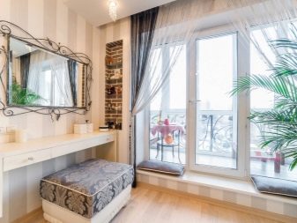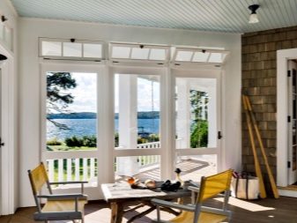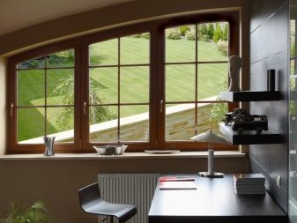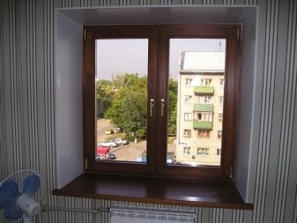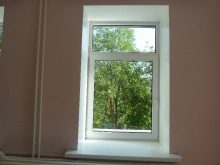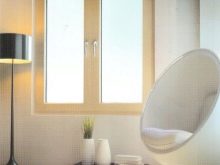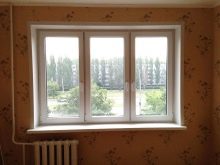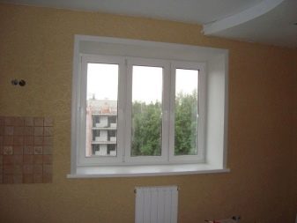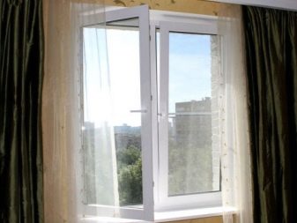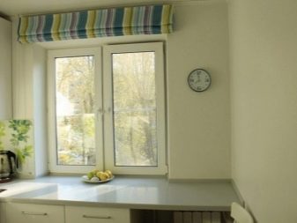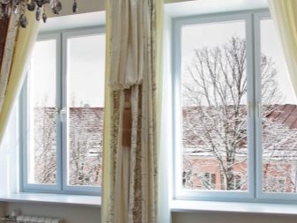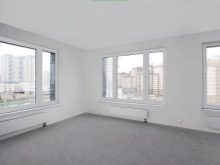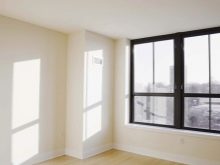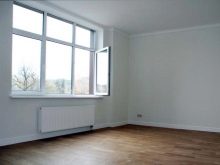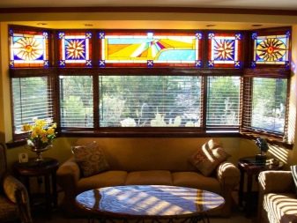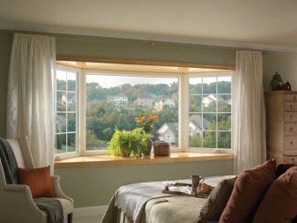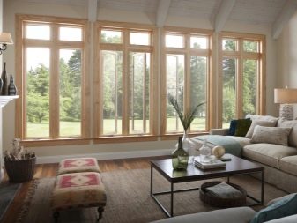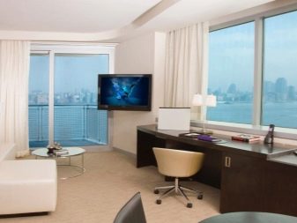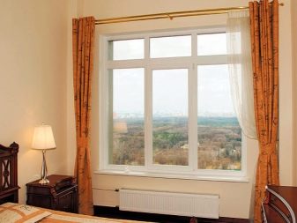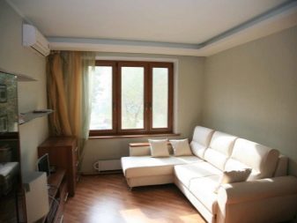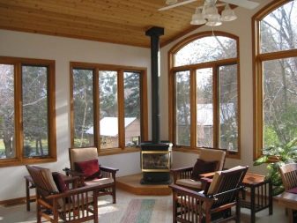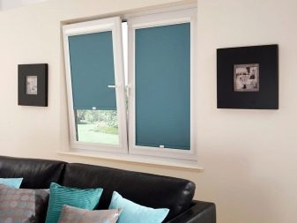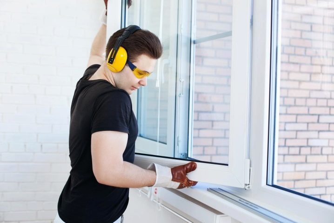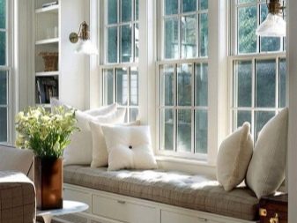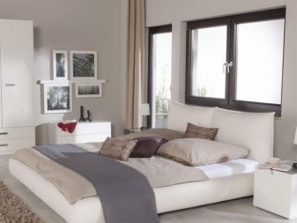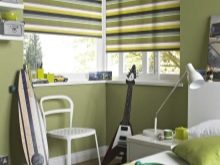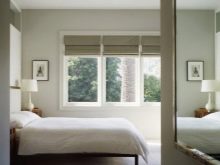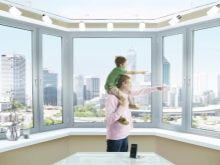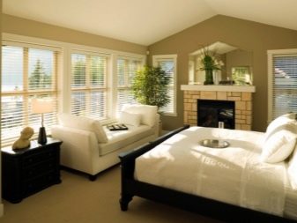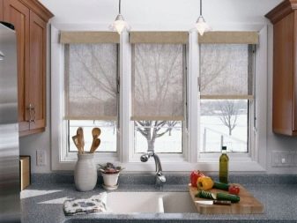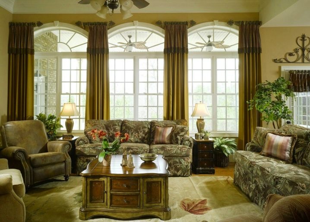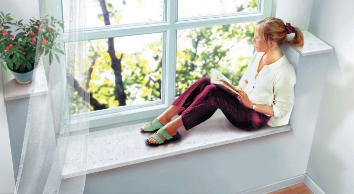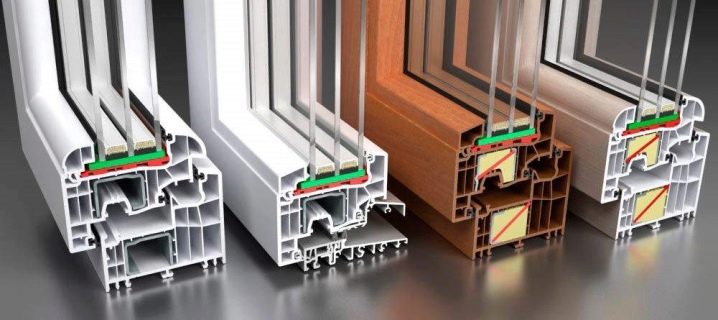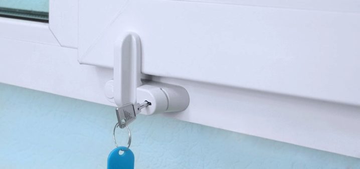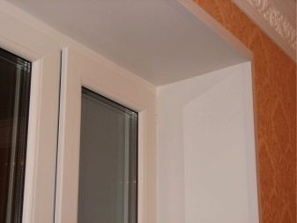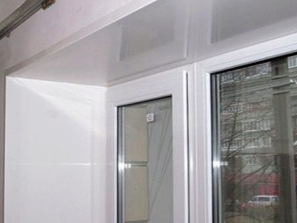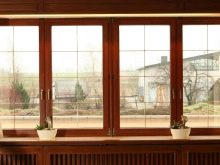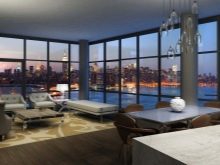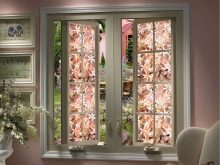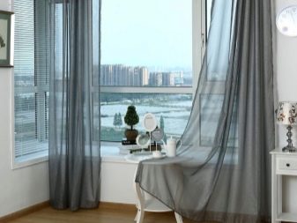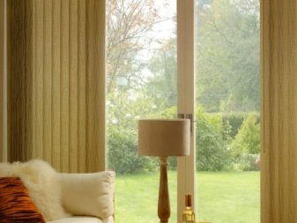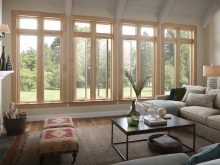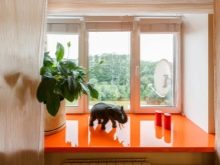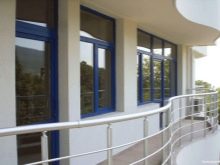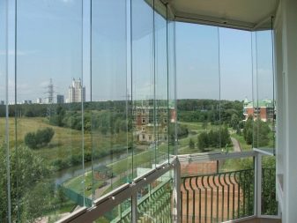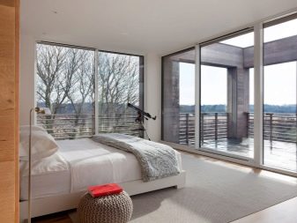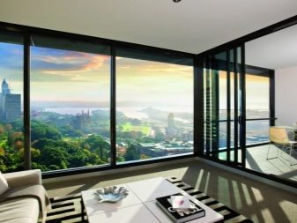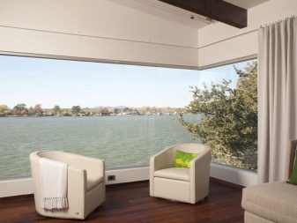Standard window sizes: regulatory requirements
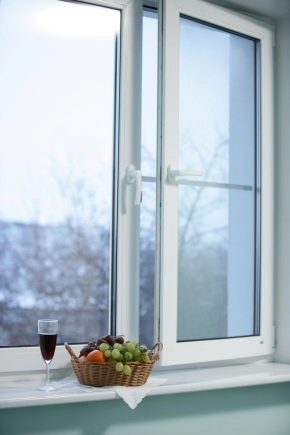
No repair or construction of an apartment or house can do without installing new, beautiful and functional windows. In order to make the right purchase, and then ensure trouble-free installation of the system, you must first examine all possible standard sizes.
Special features
In general, standard sizes are defined for three types of windows: single, double and three-leaved. But you also need to be aware of other important characteristics. According to building codes, all indicators are calculated using universal formulas.
- In this way, it is possible to find out exactly how the window area and the size of the lit room should be related to each other, that is, how many windows and what size is required per room.
- Thus, the illumination factor for those buildings that are located either south of 60 or north of 45 degrees of latitude is revealed. For localities that are located in border areas with the indicated latitudes, there is a specific correction factor. If the building is located to the south, then it will be equal to 0.75, if to the north - the opening area should be increased by 1.2 times.
All obtained standards imply regular glass cleaning. In buildings built in unpolluted areas, it should be carried out 2 times a year, and in buildings located in areas with abundant production of combustion products and similar elements, four times a year. In addition, the number of glasses and the gap between them affect the ability of a window to transmit light. In case of installation of three glasses and more, the illumination of the room will deteriorate.
The reason for this is the process of refraction of rays and absorption of light.
The windows in the north of the building may be larger than in the south.The reason is that less sunlight gets there, and this needs to be somehow compensated. In addition, the openings facing the north must correspond to a certain temperature regime, otherwise in winter they will begin to flow. The dimensions of the window openings are determined at the design stage of the building, while taking into account the requirements for the illumination of the room. This value depends not only on the above indicators, but also on the purpose of the structure, its size and the amount of natural light.
Standardization of window openings is designed primarily to regulate the intensity of lighting in a room.
Types of designs
According to the material of manufacture modern window blocks are divided into
- aluminum;
- wooden;
- made from PVC.
Plastic
These windows are perhaps considered the most popular. They have a high degree of tightness, durability and attractive appearance. Installation is simple, prices are acceptable, there is versatility. Types of plastic windows differ depending on the number of shutters. The plastic window can be double-leaved, three-leaved and non-standard, including single-leaved.
Double plastic windows can be seen in almost every building - they are very common. They are used for residential buildings, and for shopping centers, and for office space, and for museums. The most common sizes are 1150x1900, 1300x2200 and 1500x1900 mm. The leaves can be both stationary and moving, and it is possible to install the window in such a way that both parts will open completely.
Tricuspid plastic structures are also popular. Their height varies from 1170 to 1470 mm, and width - from 1770 to 2010 mm. The minimum size of a custom design is 420x420 cm. The thickness of the window profile varies from 70 to 80 cm.
Wood
These windows today are not as purchased as before. They lose in all technical specifications, but they look much more interesting than “faceless” double-glazed windows. Rectangular wooden windows covered with transparent or colored lacquer are considered standard.
The big advantage of this material is the fact that structures can be made of any configuration and shape.eg round or triangular.In addition, today the natural properties of wood are preserved thanks to high-tech coatings. The tree can withstand heavy loads of compression and tension, but is resistant to deformation.
These windows are environmentally friendly, serving long term and fit into any interior.
From aluminum
The third kind of windows are aluminum. They have the best light transmittance and elegant design. Such a feature arises due to the design of special fittings and accessories. Hidden mechanical system improves the technological characteristics of windows and allows you to increase the area of glazing, even in a standard opening.
It is worth emphasizing that aluminum structures have high quality insulation, noise insulation and durability.
Due to the increased strength, aluminum frames withstand the "contents" of any weight category and size. This is due to an alloy of aluminum with copper and magnesium. Aluminum also belongs to the category of natural materials. It does not pollute the environment with harmful substances, and in the production of profiles only environmentally friendly materials are used,which are not capable of harming human health.
Aluminum windows can be used for up to 80 years without losing their visual appeal and functionality. Among the shortcomings, it can be noted that the material is heated by ultraviolet radiation and cools in cloudy weather.
Aluminum profiles do not “let the air through” and are quite expensive.
Standards
Although there are standard window sizes regulated by GOST, the real picture does not always correspond to the documents. The parameters of the structures can vary both from the type of residential building and from the year it was built. Therefore, to personally calculate the size is rarely possible.
For the procedure of calculating the width and height, you should contact the professionals.
Technical requirements
In general, GOST offers the optimal size of windows in typical houses with regard to the requirements for lighting, the purpose of the building, the size of the room, the level of natural lighting and the light transmission capacity of the unit, that is, the number of glasses and their pollution.
Typical GOSTs on window sizes correspond to the parameters of most buildings, which is a big plus, can be adjusted if necessary.
Typical sizes depend on the types of frames and apply to single, double, triple glazed and terraced window blocks. They consist of a set of parameters of sections and the glasses themselves, and depend on the design of the walls and the size of the degree. For example, the width of a standard window unit is 1320 mm, its side sections are 85 mm, and the average section is 130 mm. In this case, there is a condition that the width of the glass in each sash should be at least 525 mm, and the piping on each side contains 7.5 millimeters of glass. From this it can be calculated that the apparent width of the glass is 510 mm.
It is worth adding that GOST considers humidity from 8 to 12% and standard sizes of window openings. The minimum width and height of the openings are 60 cm, and the maximum - 180 cm. All the necessary data can be easily found in a specialized table according to GOST. Separately, it should be said that the standard size of glass packs depend largely on the type of construction. But when the window is facing the street, and the air conditioner is absent, according to GOST, the thickness must be at least 32 mm. In a situation with a covered balcony, 24 mm is enough.
The best distance between the panes varies from 10 to 16 mm.The maximum area of large windows should be no more than 6 square meters, and opening sash - 2.5 square meters. According to standards, the size of the windows depends on the design. Each of the main types of windows has its own standard parameters.
There are the following varieties:
- deaf;
- swing-out;
- single door;
- bivalve;
- tricuspid;
- balcony;
- window with transom.
Depending on the type of construction
It should be borne in mind that the size of the windows may also differ from the type of construction. In addition, in some houses, for example, in panel, the size will vary by 10-15 cm, even within the same building. But still there are some common indicators. The double-wing standard window in a typical house should have the parameters 1300 and 1400 mm. The three-leaved version is represented by the following dimensions: 1400 mm high and from 2050 to 2070 mm wide.
In the house of the pre-revolutionary period with large rooms and thick walls there are both very wide and narrow windows.
- A single window can be of two standard sizes: width 1150 and height 1900 mm or width 850, height 1150 mm.
- The double-leaf window has the following parameters: width 1150 and height 1900 mm, width 1300 and height 2200 mm, and finallywidth 1500 and height 1900 mm.
- At the three-leaved window there are only such indicators: the width is 2400 mm and the height is 2100 mm.
In the brick "Stalin" apartments also have outstanding characteristics: spacious rooms, high ceilings and large utility rooms. There were no single window windows in Stalin's houses, and the double-wing versions had the following parameters: width 1150 and height 1950 mm or width 1500 and height 1900 mm. At the three-leaved window the dimensions were 1700 mm wide and 1900 mm high. In general, the height of the plastic windows for these houses is approximately 1,730 mm, while the width depends on the particular model chosen.
In a type of brick building called “Khrushchev”, the ceilings are low and the apartments themselves are rather small.
There are several series of houses of this type, and the sizes of the windows in them are different. For example, in the series 1-507 there were only double-wing windows with dimensions of 1280 mm width and 1340 mm height. The size of the windows in "Khrushchev" depend on the size of the window sills. Most of the "Khrushchev" built of blocks, which reduces the number of seams to a minimum.
For such premises, double-glazed windows with a frame thickness of 5.8 to 7 centimeters, width and height from 1450 to 2200 mm are best suited. "Brezhnevka" also have several series.For example, the parameters of the bivalve window series 602 are 1450x1210 mm, and the three-leaved window is 2100x1450 mm.
Typical new buildings are quite diverse, and among them is determined about 40 series. For example, in a 504 series house, the dimensions of a double window will be 1450x1410 mm, and a three-leaved window will be 1700x1410 mm. For the five-story building, the standard size for double-leaf wooden or plastic windows will be as follows: 1300 mm in height and 1400 mm in width. In a typical panel house, the double-leaf construction has a width of 1300 mm and a height of 1400 mm. The width of the three-leaved window is either 2050 or 2070 mm, and the height is also 1400 mm.
As a rule, the size variation of windows in such houses can reach up to 15 cm. Panel houses consist of special panel blocks. Window openings in such buildings are often diagonally distorted. Often there is a difference between the upper and lower width, forming an opening in the form of a trapezoid. Therefore, it is required to take measurements very carefully.
For a public brick house, a window height of 1600 mm and a width of 1300 mm are typical. There are no constants for private use. At the request of the owners, the parameters can be changed, and the windows differ even within the same room.For example, in the living room choose wide and spacious options, in the bedroom - smaller with two doors, and in the bathroom - a window with one door.
It is worth adding that in brick houses there are wide internal slopes and wide window sills, the width of which sometimes reaches 45 cm. This is explained by the considerable thickness of the walls. An ordinary standard window is mounted at a height of 80 to 90 cm from the flooring, which guarantees high-quality visibility to both the seated and the standing person.
At the same time, under the window sill, you can put a desk or other piece of furniture. The upper edge of the block, as a rule, is placed at a height of 220 to 230 cm from the floor.
What parameters do I need to know?
When choosing and buying windows, you need to take into account some details.
- The standard dimensions of the concept is rather arbitrary and varying with typical sizes. The difference can be up to 10 cm, and do not be afraid of this.
- Plastic windows of non-standard shapes and sizes are sold only to order. These include arched, round, square, hexagonal, triangular, polygonal, oval, trapezoidal and complex models, portal and bay systems.
- Windows in different rooms vary in size. The smallest is usually located in the kitchen.
- The dimensions of window openings in brick houses may vary.
Speaking about the parameters that must be thought out in advance when purchasing, the following are taken into account:
- the height and width of the window itself;
- type of sash (whether it is swinging or deaf);
- the number of valves and the number of cameras;
- determining the type of glass;
- option of the opening mechanism (rotary and folding or rotary);
- the presence or absence of mosquito nets or additional coverage;
- type of fittings and its manufacturer;
- reflux parameters, window sill sizes and materials of manufacture.
All these data will affect the price of the installation, the cost of the structure itself and the time of the work. Of course, windows should be measured by professionals, but if you want to do it yourself, then you need to follow some instructions. Usually this process is carried out both outside and inside the room. You need to get both indicators to determine the depth of the window opening.
This takes into account the rule that the window can not be smaller than its outer part.
Often the opening is skewed, for example, in panel houses, therefore the size of the structure increases by the skew indicator. The width of the windows in the houses and a quarter is measured on the outer slopes. Then it is added from 40 to 60 mm or slightly less in the case of curvature of the wall. The height of the window is the distance from the base of the opening to the upper slope, from which 10 to 20 mm is subtracted, going to the gap for the mounting foam, and added 20–30 mm to enter the upper quarter. The bezel stand reduces the height by an additional 30 mm.
In the case of a quarter home, the width is measured at the top and bottom of the opening, and then the smallest value is taken. Then it is added from 20 to 40 mm for foam, and it turns out the final figure. Height is measured on both sides of the opening. Then, from a smaller number is taken away from 20 to 40 mm for foam and 30 mm for the stand profile.
How to choose?
To determine the final size of the windows, you must first focus on the existing standards and requirements, but do not particularly trust the standards, since the thickness of the walls and the height of the openings in different houses is different.Preliminary measurements can be taken independently in order to calculate the cost of construction and installation for yourself, but then you should still invite the measurer. Speaking of private wooden houses, you should also trace the relationship between light, heat and size. For example, if preference is given to large windows, then the room can be quite cold, if small, then it is dark, and you will have to constantly turn to additional sources of light.
The size will also depend on the purpose of the room and its placement.
At all, it is considered a norm if a window occupies at least 1 square meter for 10 square meters of the entire area of the wall. But you should always take into account the shape of the room, its size, functionality and purpose. For example, if the room is too long, then you need to place two windows, but if the room is small and chamber - one is enough for the center of the wall. Large windows are located from the south and from the west to ensure maximum illumination.
In addition, the closer the neighbors' houses are located and the more floors they have, the more carefully you need to compensate for the resulting lack of lighting.
The window area should also be about 0.2 floors or a little less to create comfortable lighting. However, according to building codes, the minimum indicator of this parameter is 0.1 of the total flooring area. Large windows are installed in rooms where people spend a lot of time and therefore require a lot of daylight. These include mainly living rooms and cabinets, which, when designed, occupy the southwest zone.
The bedroom usually does not require maximum illumination, so one window block is enough for it. It occupies such a place in the northern or western zone. And also in the north it is customary to plan a kitchen, which is not obstructed by a double window, and various utility rooms.
If you wish to purchase a large window structure with large doors, it is important to monitor that the total area does not exceed 6 square meters. Otherwise, during a particularly windy weather, the glass unit will simply crack and crack. As well as large blocks should have partitions, and the area of the valves should not exceed 2.8 square meters.If it is decided to install an arched window, then its radius cannot exceed 35 cm. As for the sashes, then the requirements for them should meet the same requirements as for conventional structures.
Failure to comply with these requirements may be a threat to residents, so do not ignore them, even with panoramic windows.
We should also mention the height of the window sills. This value depends on the planned functionality of the room. In the kitchen and office, it should allow the work surface to be placed in front of the window. Therefore, the height of the window should vary from 90 to 125 cm. In living rooms it is only necessary to make it possible to look out the window, therefore the height is from 70 to 90 cm.
In general, choosing windows, especially PVC, it is important to understand several key parameters. First of all, we will discuss the type of profile, which is the main indicator of modern models. Due to the presence of dozens of manufacturing companies on the market, demonstrating a unique profile version, it is rather difficult to make a choice. The main thing you should focus on is the shelf life.A well-designed window can serve the owner up to 40 years, which is indicated in the guarantee. During this period, the product should not change its original appearance, break or crack. In addition, the thickness of a decent design ranges from 68 to 84 mm. These numbers guarantee that the heat will be stored indoors.
There are three main profiles, such as:
- class a - the thickness of the outer and inner walls is 2.8 and 2.5 mm;
- class B - the thickness of the outer and inner walls of 2.5 and 2 mm;
- class C combines all other possible options. It is not used in the construction and repair of residential premises.
Important: sometimes the profile is complemented by a special drainage. It prevents rain water or snow from getting inside the window while airing.
The next important parameter is reinforcement. Inside some window profiles there is a certain metal construction. It is designed to increase rigidity and strength. Although all windows made of PVC, sometimes called metal-plastic, in fact, this addition is not always installed by manufacturers.
To find out whether it is in the selected model, you only need to attach a magnet to the frame.
Of course, a significant role is played by the build quality.This parameter affects both thermal insulation, sound protection, and service life, and many other properties of the structure. You can find out the quality of a window by comparing its performance with established standards.
The better the hardware, the longer and more efficient the purchase service will be. It should be noted that the price of a window depends largely on this parameter. For example, double-glazed windows must necessarily have a wrong action blocker. This mechanism will not allow the construction to be transferred to the ventilation mode, if the sash is open, and vice versa.
It is equally important whether there are reciprocal strips that protect against drafts, whether the handles and hinges are of high quality. Ideally, fittings should be metal parts enclosed in a plastic case. The operation of the window system is also affected by the quality of the slopes. Sometimes they are made independently, but at observance of extensive requirements and rules. Slopes made of sandwich panels with additional insulation are considered as a good solution. They have no joints, adequately hinder various sounds from the street and the disappearance of heat, and there is no fungus in them.
Whether the room will be protected from cold and noise also depends on the number of air chambers. The most popular windows with 3-4 cameras, although their variation varies from 3 to 8. The quality of the seal affects the density of the closing window.
The cheapest but short-lived option is rubber, but rubber and silicone are much more common. Such materials will not deform over time and be afraid of temperature extremes. Finally, the further service of the window is determined by the number of glasses in the block, as well as the presence of additional properties. For example, glass can have a coating that reflects infrared rays, be refractory or laminated triplex, which greatly increases its strength.
Tips
When glazing an apartment or house, experts recommend sticking to a few simple tips, which will allow you to choose the number of windows, their optimal size, reliable material, convenient design and proper location.
- Today a large number of companies are represented on the market.who are engaged in the manufacture of windows. Preferring one of them, you need to pay attention to the rating, as well as customer reviews and specifications.You should not “rush” at too low prices, on the contrary, cheapness should alert, not please. Any company requires expensive and high-quality equipment for the manufacture of quality items, so the cost should be realistic.
- To make the glazing of your home high-quality, you must comply with all the standards and regulations of GOST. In this case, it is easy to find a supplier of windows and place an order for quality products. If you buy ready-made windows, it is important to calculate the area of opening elements. If the window has more than 2.5 square meters, then you should find out about the presence of certificates confirming the safety tests. When choosing double-glazed windows, it is also advised to take into account the weight of opening sashes, which can not exceed 80 kilograms.
- Sash should open inwards in all living spaces. The exceptions are the rooms located on the ground floor and opening onto a balcony.
- The size of the glass, as a rule, is smaller than the window opening a distance of up to 8 centimeters, which is required for the installation seam.
- A large number of air chambers in the profile of a plastic window allows you to improve thermal insulation.The mechanism works as follows: the chambers limit the convection of air inside the window frame and thereby retain heat. By paying a bit more for the profile, you can save on utilities in the future.
- Manufacturers such as Mako, Winkhaus, Roto and Siegenia are recommended to buy accessories. In addition to the company, it is necessary to evaluate the functionality of the purchase. For example, the sash should not only turn on its hinges, but also recline in transom mode. A function called microventilation is also welcome. It allows you to leave the flap ajar in transom mode for a few millimeters. If the sash has a width of more than 70–75 cm, then a microlift is useful to it. This simple device lifts the edge of the sash when closing. Eccentric rollers are also recommended, which help to cope with temperature fluctuations during seasons.
- Plastic windows with dimensions that meet the standards of GOST, are much cheaper than non-standard designs for private houses, designed to order. But it often happens that in order to fulfill the goals set, it is necessary to design windows of a non-standard size.
- Glazing windows are manufactured in any size. When calculating the parameters, the slope of the roof plays an important role - the flatter it is, the greater the height of the window itself. The width corresponds to the width of the balcony itself. Before carrying out external glazing, the balcony slab is treated with a coupler and reinforced with reinforcement, and the frame and railings are qualitatively reinforced. Exterior glazing is recommended to be trusted by professionals.
We should also speak out about the windows on the balcony, because many people want to produce glazing to create comfortable conditions. There are several types of glazing.
- The first option is to using standard wooden frames with single glazing. This design leads to loss of heat, but it weighs a little and costs little. If the balcony is in a country house, then this option is suitable in principle, but if you need a window for heat saving, then it is recommended to order frames from a bar with a sealed double-glazed window. The windows will keep warm and also look attractive and remain environmentally friendly.
- The second option is to install the most popular. plastic eyen The frame is made of a multi-chamber profile, which is reinforced with steel elements.Inside the windows are installed with special energy-saving glass. Such windows perfectly keep heat and protect a balcony from street sounds. It is worth adding that they are not only standard white, but also colored. Shades are obtained by laminating with a film or a special painting. The price of such glazing is quite high.
- If the width of the balcony exceeds 6 meters, then you should choose the third option - aluminum construction. In the Russian market there are two varieties: cold and warm. In the second case, a special insert made of polymers is inserted into the sash, called a thermal break.
- Finally, there is a fourth option - this frameless glazing. For overlapping, either tempered glass of increased thickness, or panels laminated with a hardened polymer film, or triplex is used.
- Recently, the popularity is also gaining panoramic windows for private homes. The advantages include an abundance of light and, as a result, a reduction in the cost of utility costs, a large number of design solutions, the ability to achieve the best indoor temperature with the help of reflective glass.Among the minuses emit high cost, difficulties with installation and operation.
Panoramic glazing can be frame and frameless. The first option is considered convenient and reliable. Double glazing is built into the frame, made of plastic, composite and aluminum. This type of glazing provides both thermal insulation and noise protection. In the second case, the glass is hardened and fixed between two beams on roller bearings. The optimal width of the window is 650 mm, and sometimes the length reaches 3 meters.
See the video below for details.
