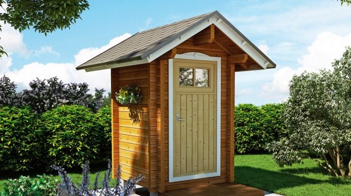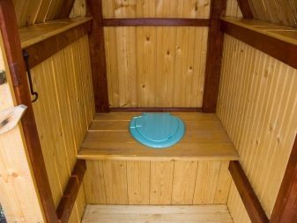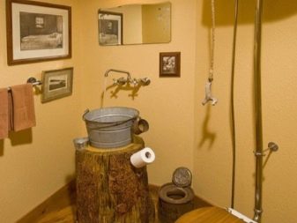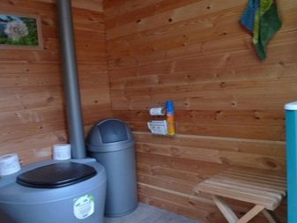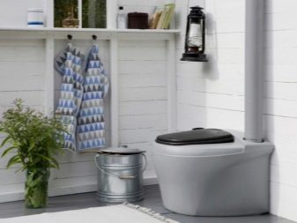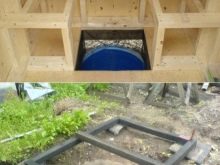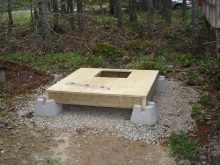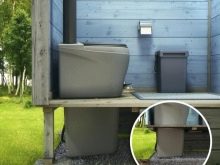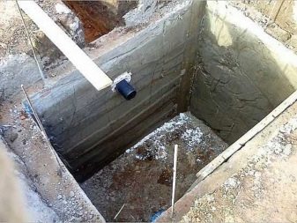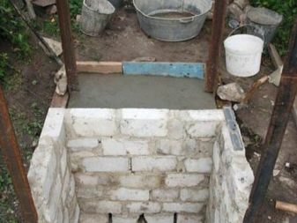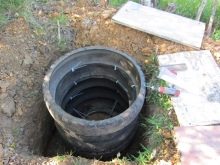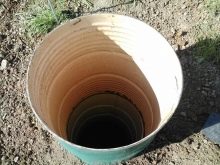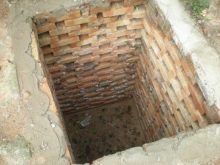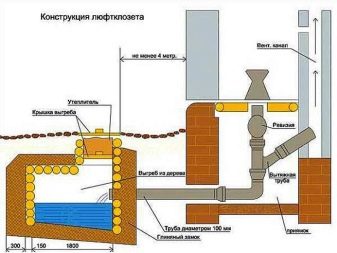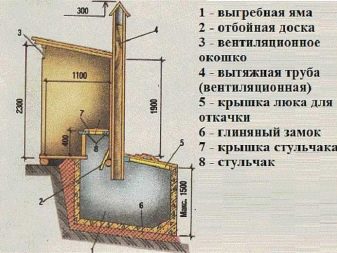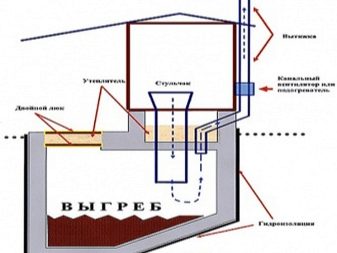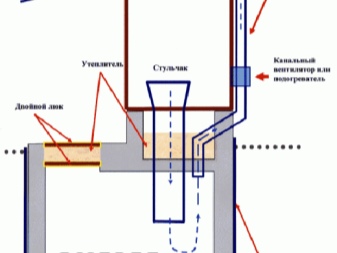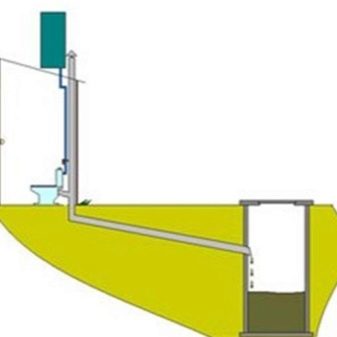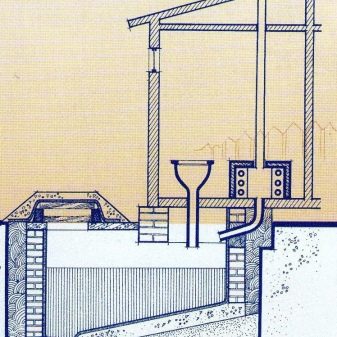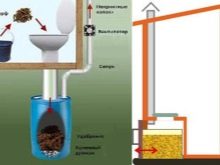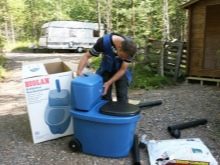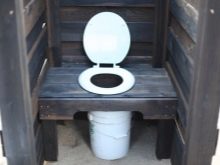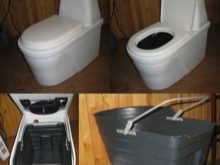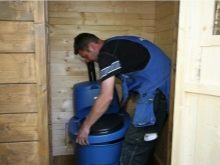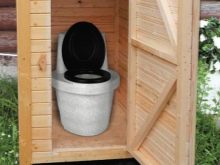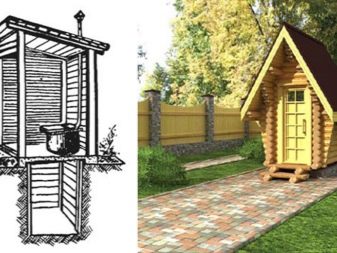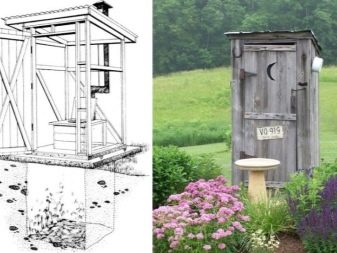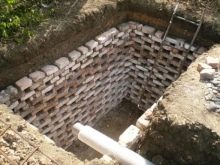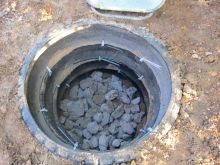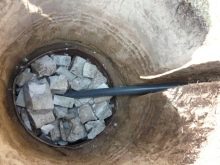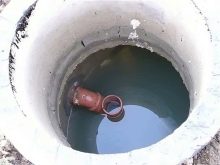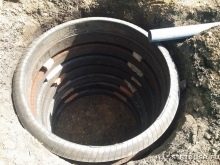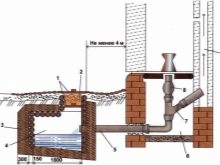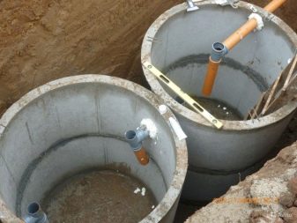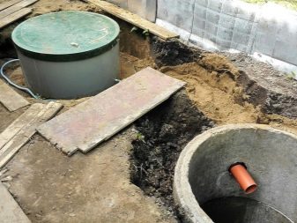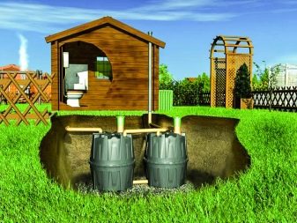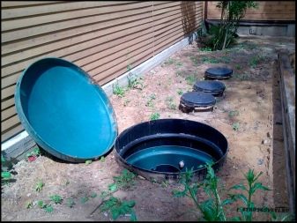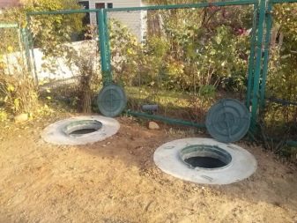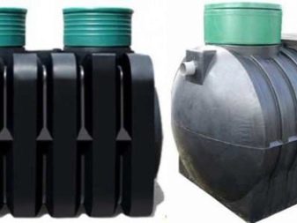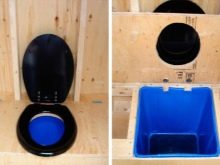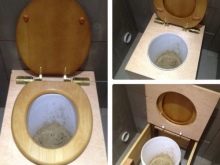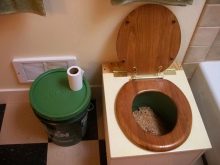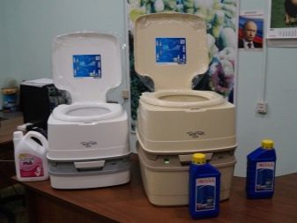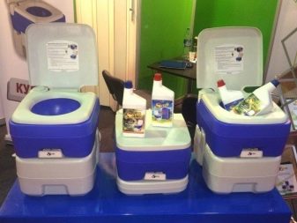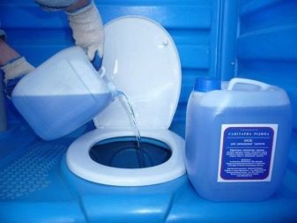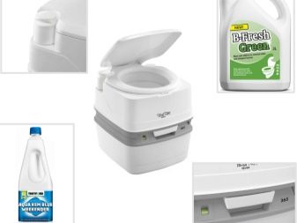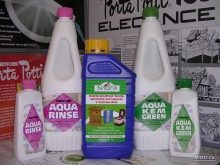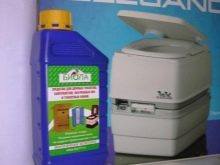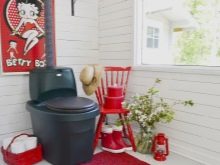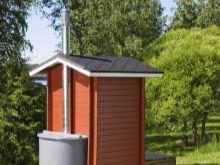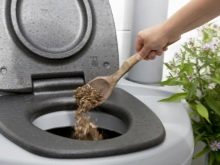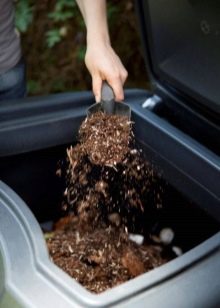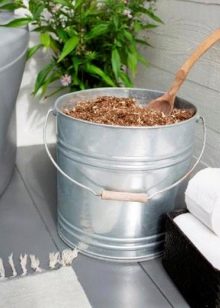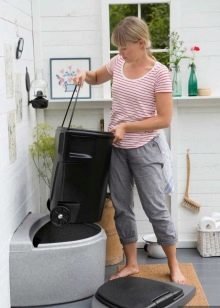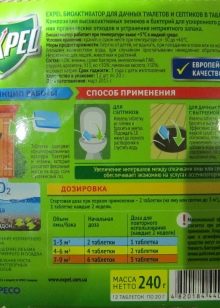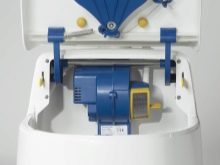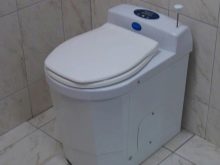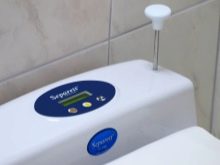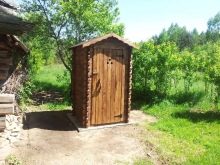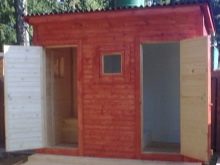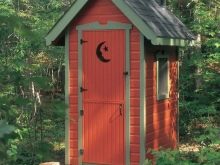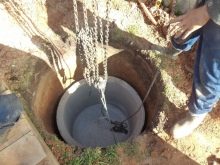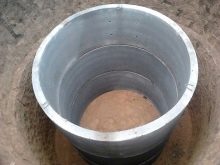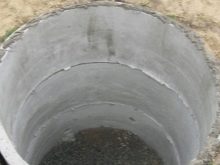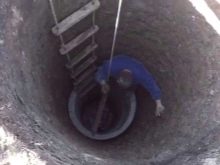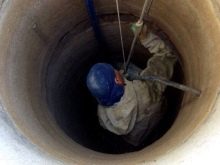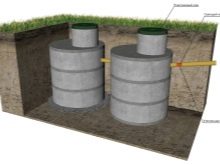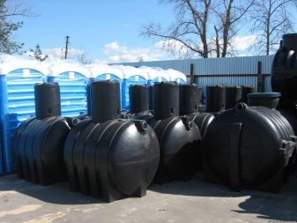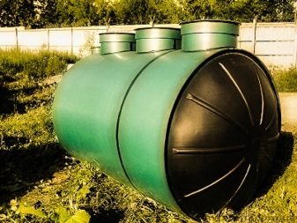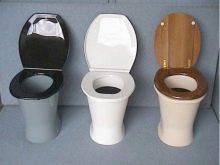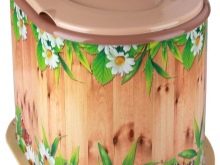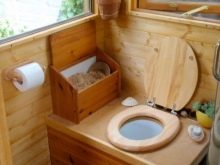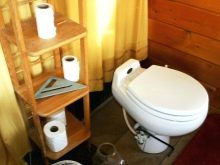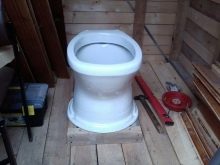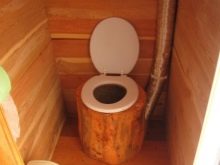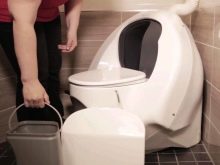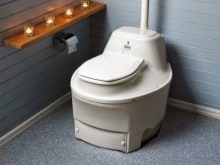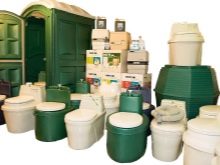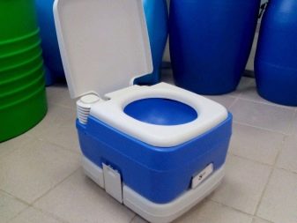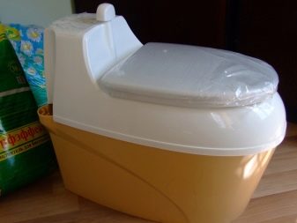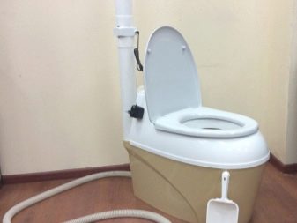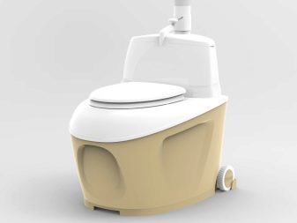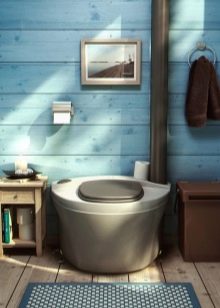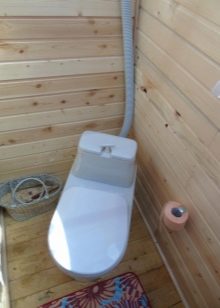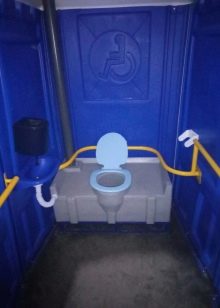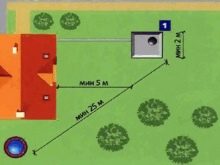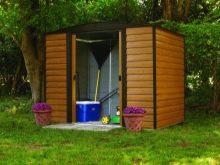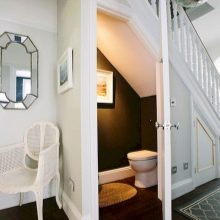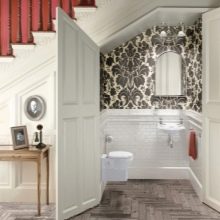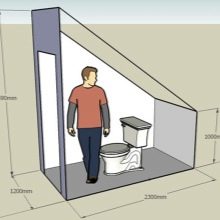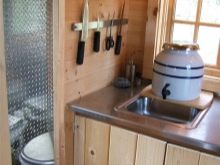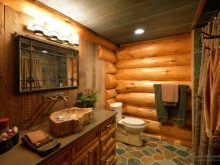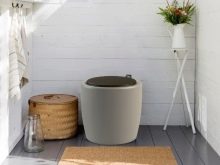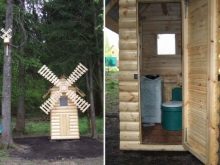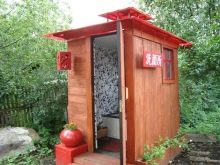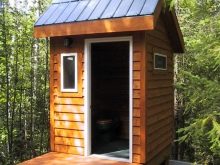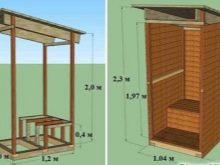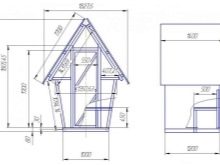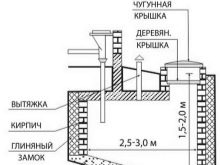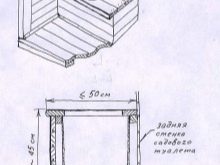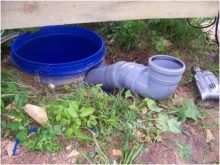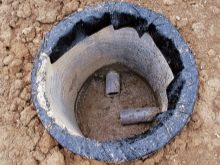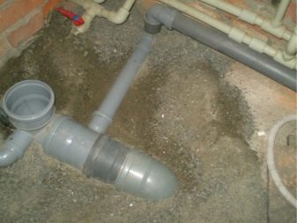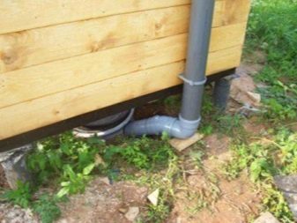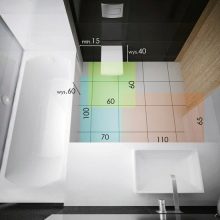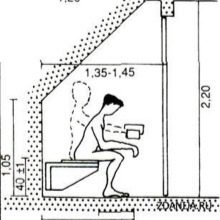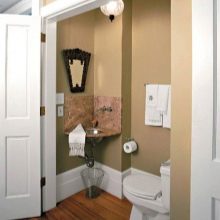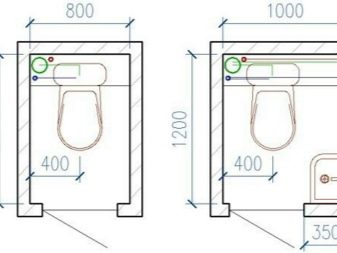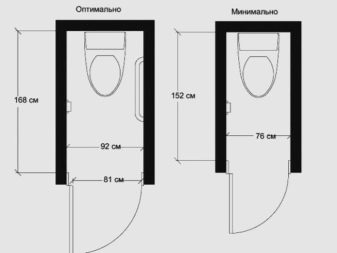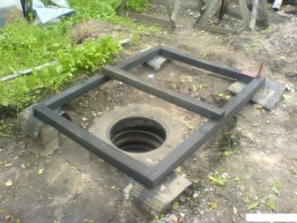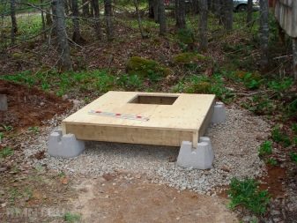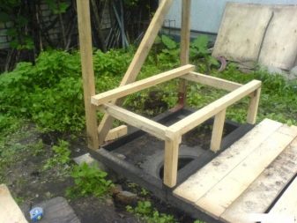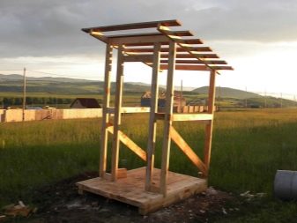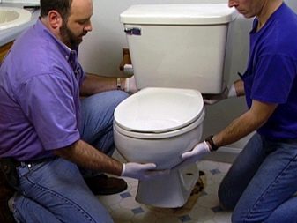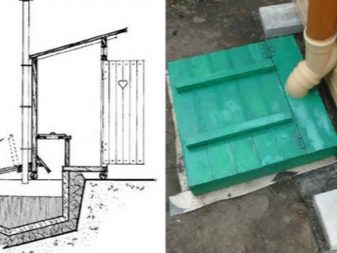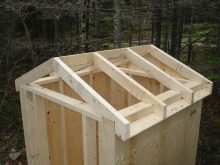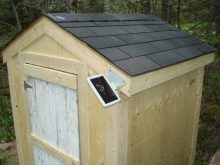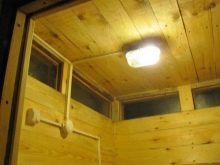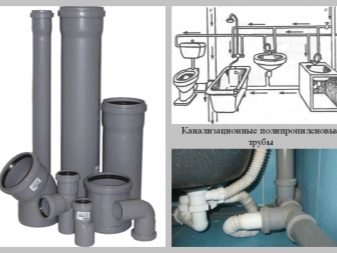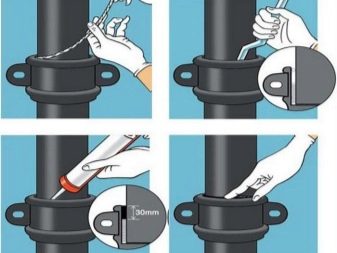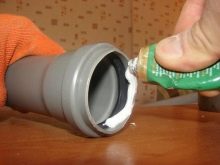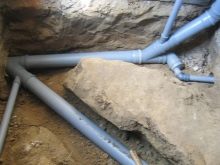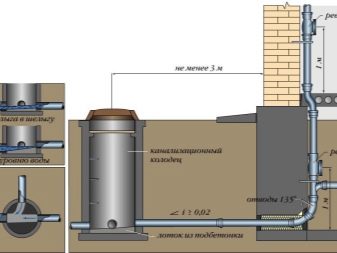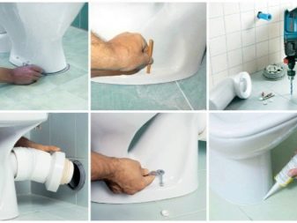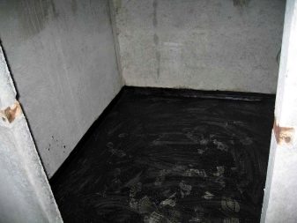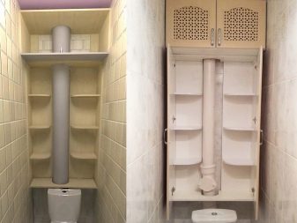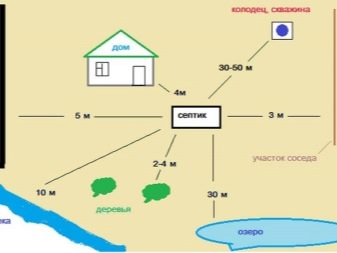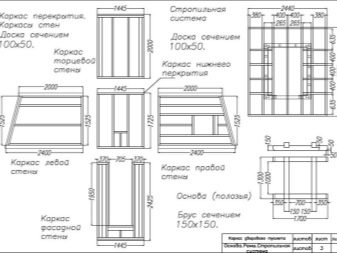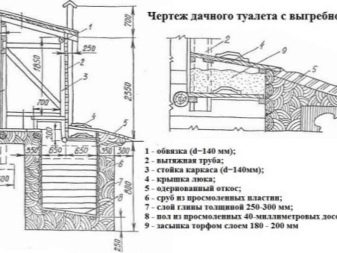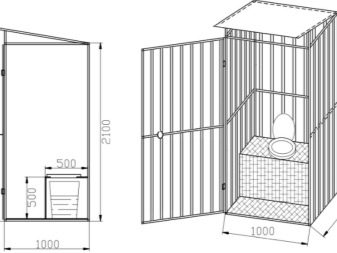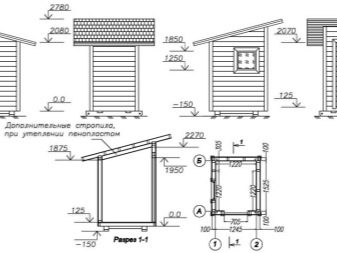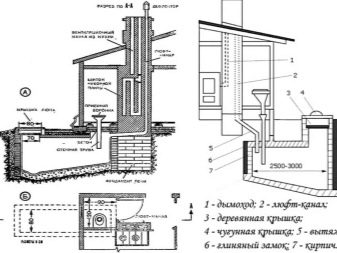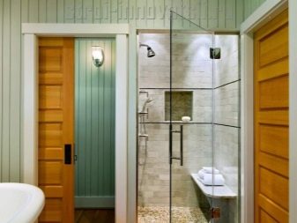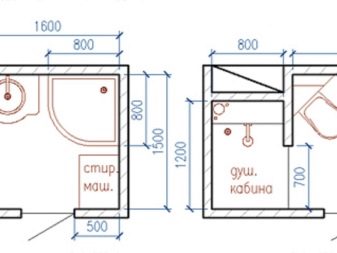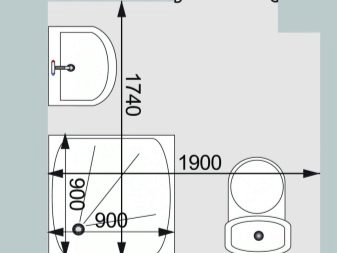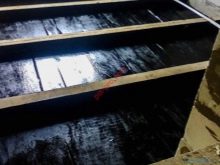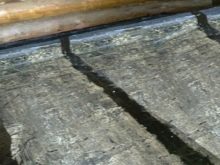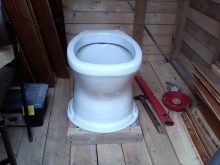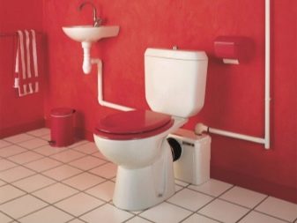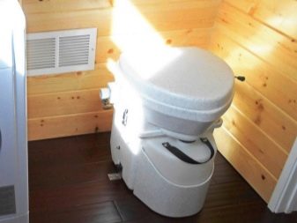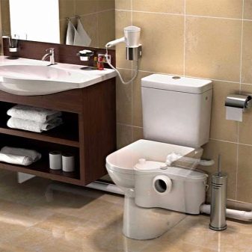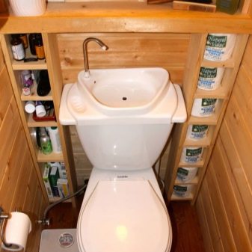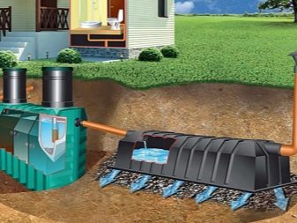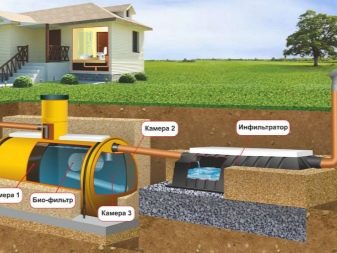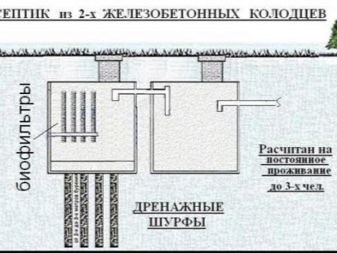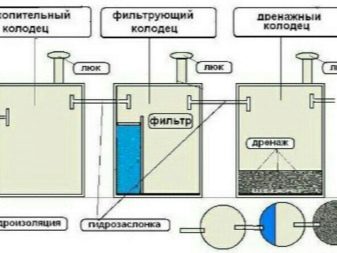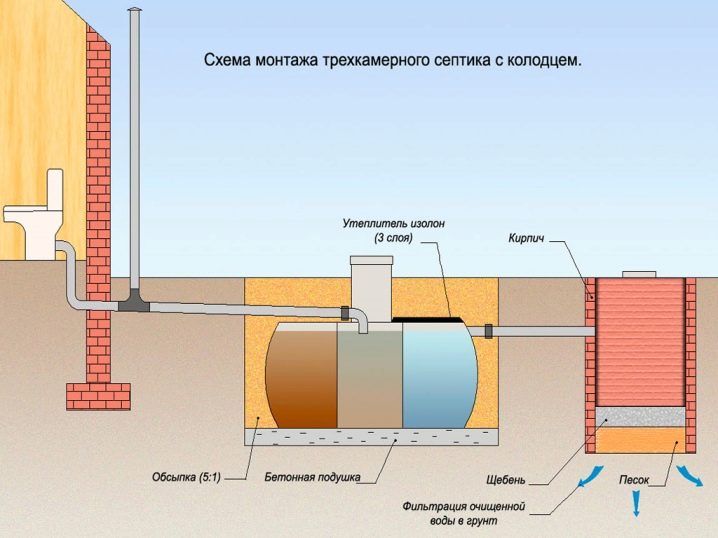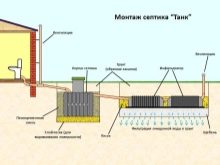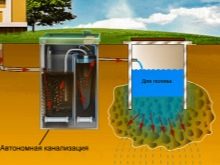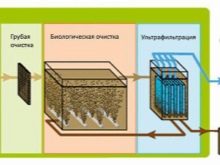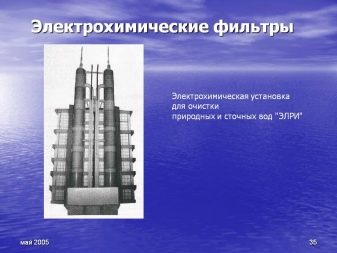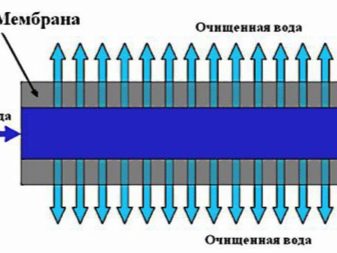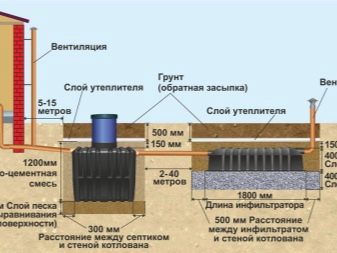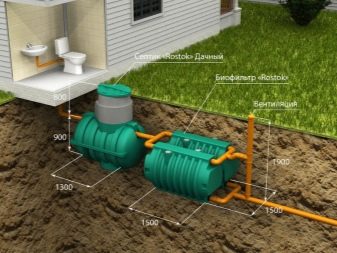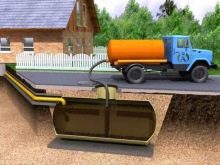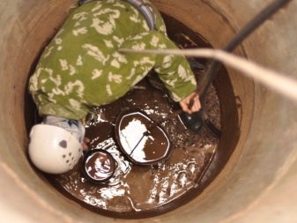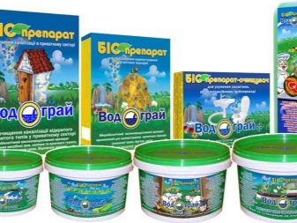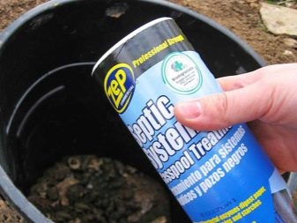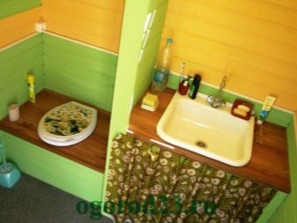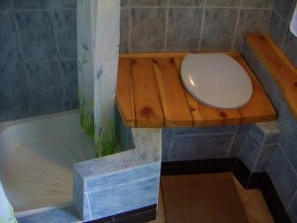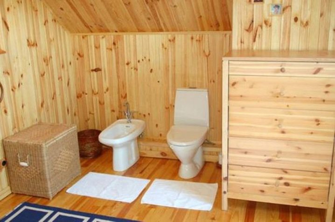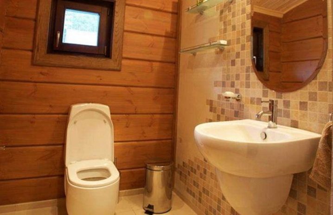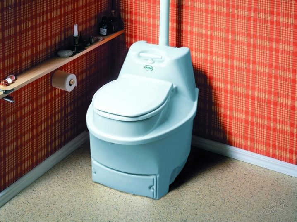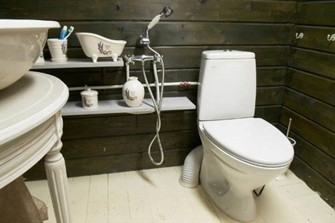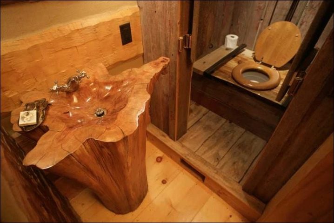How to equip the toilet in the country?
To equip the toilet in the country with their own hands - not the most difficult task. For each design, it is necessary to select the appropriate materials taking into account their durability. This article provides step-by-step instructions for the proper construction of a country toilet.
Special features
First you need to choose which type the toilet will belong to. Depending on the internal arrangement, the country toilet can be with a cesspool or without it. The groundwater level plays a decisive role in the selection. If its mark reaches 3.5 m, then it is necessary to dwell on the variant without a sump. Otherwise, waste products will flood the space around the house.
The device pit is inappropriate on the ground with natural cracks. If the village house is located on a plot with a predominance of shale, then the sump well should also be abandoned.The lower the groundwater level, the wider the choice of a successful toilet arrangement for the garden. On the ground with increased resistance to cracks, you can place the design of any type.
In depth, the cesspool should reach the level of high waters and be one meter lower. When calculating it is necessary to take into account the elevation of water in the period of active melting of ice. Masters advise to take the groundwater spring level as a basis. The depth of the well is directly proportional to the frequency of use of the toilet and the number of residents. So, for a family of three permanently living in a house, a cesspool is made up of 1.5 cubic meters. m
The well can be of any shape, but it is better to give preference to the design of a square or round shape. Dig such a hole will be much easier. Wall cladding with brick, brick or wood. Logs must be treated with resin to protect the material from rotting. The bottom is sometimes lined with concrete rings. In this case, it is important to treat the joint between the wall and the floor.
To improve the tightness of the masonry before laying the final coating, the walls are treated with compacted clay.The thickness of such an insulator can vary from 20 to 30 cm. After laying the cladding, the masters recommend soaking the masonry with bitumen mastic. Resins will protect the coating from soil moisture and prevent premature shedding of the soil.
A country toilet with a cesspool cannot be made without ventilation. A pipe with a diameter of 100 mm and one end is sunk into the well. The second end is built into the roof and rises 50-70 cm above its surface. A ventilation window can be provided in the house itself. It is usually located on the side wall or mounted above the door.
The cesspool should be located in the vicinity of the road. After the tank is filled by more than two-thirds, its contents are pumped out and taken out on a special machine. Directions to the toilet should be unhindered.
The cesspool can be arranged in two ways. The first - the usual installation of the structure under the house. The second is a backlash closet. The well of the second type is pulled out at some distance from the building. This option is considered the best for arranging a private country house: it is much easier to remove sewage.
Backlash closet equip full ventilation system and flush. Communications lower the level of freezing of soils, and the cesspool is buried even more. The slope of the pipe for removal of sewage should reach 2-3 centimeters per meter of length. This option requires a serious investment of money and is not for everyone. Masters are advised to arrange a backlash-closet only if the country house is a full-fledged housing.
The variant without cesspool is considered the easiest and cheapest. Under the toilet seat arrange an airtight container. The main advantage of such toilets is the lack of land and construction works. In this case, there is no need to hire a vacuum truck to remove the waste. There is no need for the location of the toilet in the immediate vicinity of the road. Sewage can be used as a fertilizer.
Among the disadvantages of such toilets highlight the need for frequent changes in working capacity and the purchase of materials to eliminate odor. Cleaners are used after each use of the toilet. It is important to know that quality factory toilets are expensive.Savings on installation leads to an increase in the cost of purchasing the device.
Kinds
Among all types of toilet organization, the easiest way is the cesspool option. It can be located in a private house, and away from the main building in a small house. A cesspool toilet should not be arranged near water bodies or near neighboring houses. Source for collecting water in the sewer system at home should not be adjacent to the waste collection pit.
The cesspool, as a rule, is cleaned after filling two thirds with an assenizator machine. If you can not hire such a technique, you can fill the well with gravel, and move the pit. Villagers arrange a pit in a new place every two to three years. Four years are enough to fully restore the soil.
Masters advise to lay a hole in the ground drainage. It is not necessary to build a gravel pillow, but laying it will help increase the time between cleaning the pit. The stone mixture is often replaced with a concrete screed, and the walls are laid out with bricks. It is important to properly handle all the joints between the elements. The duration of operation of the pit depends on the quality of the selected antiseptic.
When constructing a sump, it is necessary to become familiar with the geology of the site. Knowledge of the groundwater rise level is a key point for choosing this toilet design. It is important to maintain a sufficient distance from the reservoir: soil water should not interact with the waste. Failure to comply with this rule may cause fodder contamination. The ingress of bacteria into drinking water is fraught with poisoning of residents.
The backlash-closet does not differ in its characteristics from the traditional cesspool. The key point is the location of the hatch - it should be in the yard. Such a device is perfect for organizing a toilet in a wooden house. Play-closet is also not the most eco-friendly option for a toilet.
The next device is a septic tank. Masters distinguish two types: cumulative and cleaning. The first option for the method of collecting waste resembles a cesspool, but is leakproof and environmentally friendly. Devices with cleaning can be defended and reset. Cleaning to 90% is made under the influence of chemical compounds.
The septic tank can collect pollution not only from the toilet.The system also brings pipes for the collection of domestic water and sewage. Communication from the bath and at home can be combined in a septic tank. The device also works perfectly apart from the central communication system.
The main advantage of a septic tank - tightness. The design eliminates the interaction with the soil. This option is suitable for those who care about the cleanliness of the water in the territory of the house. The device is easy to clean, so there is no need to transfer the tank. The septic tank almost completely eliminates the smell of waste.
Among the disadvantages of this design are the high cost. Accumulative septic tanks need to be emptied, electrical analogues require connection to the electrical system of the building. You should not install a septic tank if there is no confidence in its competent connection to the central communications of the house.
Powder-closet has a low cost. It is even more profitable to build it than to lay a cesspool. At the dacha set a small house, it arrange toilet seat. Under the ceramic product have a removable tank.After filling this tank, it must be removed and cleaned. Powder-closet is easy to use and is suitable for arranging the toilet both at a distance from the house and in the building itself.
The disadvantage of this system is the lack of a way to eliminate unpleasant odors. The device is not large, so it needs frequent emptying. It is important to equip the site with a special pit for waste disposal. Criteria for the pit meet the requirements for the device cesspool.
The liquid chemical dry closet works by the following principle: With the help of certain compounds, waste in the tank is processed into a homogeneous mixture. The resulting substance does not have a specific smell. In today's market, ammonium and formaldehyde-based liquid toilets can be purchased.
Ammonia is harmless. The mass obtained in the course of processing with their help has no smell and can become a source of water contamination. The substance can be drained into the compost well. The composition on the basis of ammonium can also be poured into the cesspool. The liquid will help reduce the filling rate of the tank and eliminate caustic odors.The ammonium concentrate can be used for a long period of time, but it must be added every 4-7 days.
The composition of formaldehyde has a high efficiency. One liter of such a tool will be enough to maintain a twenty-liter portable toilet for 3-4 months. Formaldehyde can damage the soil and plants. This composition is prohibited in some countries, so experts do not recommend its use in portable toilets. It is strictly forbidden to discharge formaldehyde waste into the soil and water.
Finnish peat toilet - the most common type of dry closets. Sewage is disposed of by adding dry matter: peat or sawdust. Bulk substance should have good hygroscopicity. Peat is harmless and able to eliminate odors.
Dry matter is poured into a special reservoir in layers. After each use of the toilet, another portion is poured into the pit. A mixture of peat with waste forms a compost that can be used as an organic fertilizer. Portable tank is easy to carry.The cost of such a device is relatively low, which allowed the Finnish toilet to take a leading position among analogues.
The lack of peat toilets - the need for frequent emptying of the tank with daily use. Also, dry matter is unable to recycle ordinary paper. In order for the waste to become a single mass suitable for fertilizing the soil, it is necessary to use special biodegradable paper.
The biological liquid toilet works on the same principle as the Finnish device. The decomposition of waste occurs under the action of microorganisms that are produced in the form of a mixture or tablets. Bacteria can also be used to clean the sump. The processed mass is absolutely harmless, so it does not need a special organization of the place for waste collection.
Microorganisms are expensive, but ensure the complete safety of the ecology of the site. They can be used as fertilizer to clean pipelines and drains. Due to their properties, microorganisms are able to eliminate unpleasant odors.
The electric dry closet works according to the difficult scheme.First, the liquid phase is separated from the solid. The second is cleaned and drained, and the first is processed into powder. The resulting dry raw material can be used as a fertilizer. Such a system, like a warm floor, must be connected to a central heating system. It is also necessary to connect the system with ventilation and drainage.
The strength of this system is the lack of frequent emptying of the tank. All components of the device are already included in the kit, so you do not need to worry about purchasing additional materials. Fillers for biological toilets in this system are not needed. The main disadvantage of an electric toilet is its dependence on the central power source and its high cost.
Materials
Ground parts of the toilet, separated from the building, arrange in the form of a cottage tent. In order to build such a structure, it is necessary to purchase boards, sheets of metal profile for mounting the roof and exterior decoration of the house. Slate sheets will help strengthen the roof and protect the building from rain. The base of the house is better to lay out a brick or concrete slabs.
Many builders prefer to use wooden materials. Boards are easily sawn, and the creation of a plank construction does not require special construction skills. It is important to understand that without pre-treatment with a hygroscopic material, the wood will quickly deteriorate and the frame will not withstand the load. Wood is also a fire hazard, so you should not place this material next to combustible structures.
To create a cesspool, you need to decide whether the well requires lining. The most popular version of such a system is the creation of a reservoir of concrete rings. This design can last about 100 years. The concrete composition is quite cheap, but requires the use of special equipment. The cast rings are lowered into the pit alternately, the joints are coated with cement.
The foundation must be poured with concrete, or a round structure must be fabricated in advance and immersed in a dug well. The bottom is pre-filled with a small layer of sand or small gravel. These materials play the role of drainage - they divert groundwater from the surface of the well. Concrete rings can be cast with special grooves - grooves. With the help of such "locks" the rings are connected.If the grooves are not provided, then the design is fastened with metal rings.
works on the principle of a sump. However, it is much easier to install a plastic tank. The polymers are not sensitive to the effects of liquids and are resistant to temperature extremes. The dimensions of the pit in this case should exceed the size of the plastic container. Before laying the tank must be concreted bottom. In the cement screed stack welded metal frame with protruding loops.
Plastic vessel attached to the protruding ropes of reinforcement. This design is necessary to keep the tank in the pit. Groundwater can lift light containers and push it to the surface. The gaps between the plastic must be filled with a layer of sand and cement. Before filling the container is filled with water to protect it from deformation under the influence of the expansion of cement with sand.
Arrangement
The main element of the toilet in the country is a toilet. The most common version of this plumbing fixture is plastic. The seat with a cover and a framework of this device are made from polymer.A tank of such systems is not provided, as there is no connection to the sewage system. Toilet seat do not need to be purchased separately - the design is monolithic.
Plastic systems produce all colors and shapes. This design has an attractive appearance and a fairly simple design. Polymers are characterized by increased strength and resistance to temperature extremes. Such a toilet has a low weight, therefore it does not exert increased pressure on the foundation of the structure. A nice advantage is the ease of cleaning and operation.
Ceramic toilet bowl is easy to clean. However, in the conditions of the summer cottage this model can cause certain difficulties. Installation of ceramics requires additional reinforcement of the floor of the room. There are no cistern products for the dacha, but the design still has a large mass. The advantage of this system is durability.
The wooden device is short-lived. Such structures are installed exclusively outside the house: a wooden box can be made by yourself. In such a device is not provided ventilation, in the toilet itself is located above the cesspool.It is possible to equip such a toilet with a minimum investment, but the appearance of such a product will be simple.
The dry closet is most often made of polymers. The system consists of several blocks that must be assembled. This process does not take much time. The toilet bowl is convenient, it is a monolithic construction with a toilet seat. The design is quite simple and does not differ special delights, such as thermo seat. The toilet bowl is convenient not only in use, but also in cleaning.
Purchase of equipment must be carried out taking into account certain requirements.
- If the country house is not a permanent place of residence for the family, then it is rational to purchase a toilet with a low cost. The design should be easy to use and time resistant. Perfect fit toilet bowls made of plastic.
- Installing a flush device and connecting a toilet to a central sewer requires a lot of time and money. This option is necessary only in the case of constant use of the bathroom.
- Installation should not take a lot of time and effort. It is better to make a choice in favor of finished structures, the repair of which does not require capital repairs to the premises.
- The connection of the waste disposal pipe to the toilet should be airtight.Masters advise to use a tube in the form of a cone. It is important to avoid waste by the receiving tank. It is necessary to make sure that all elements of the system are clear.
- Ventilation helps to eliminate odor from the room. Do not neglect the device of this system. As an air duct, you can use plastic products. Due to their structure, they are characterized by low weight and ease of installation. PVC sewer linings with a diameter of about 110 mm will be a good analogue.
Accommodation options
It is possible to locate a bathroom at any point of the building, but only if it does not contradict sanitary and hygienic standards. One of the walls of the restroom should be carrier. It is prohibited to install the bathroom in a room without an external wall. Ventilation in such rooms is easier and more cost effective.
The toilet should not border on the premises for reception and cooking. Often, not all types of toilet bowls are able to absorb all unpleasant odors. Chemical waste during decomposition can release substances that should not interact with food.The most advantageous location of the bathroom in a country house - not far from the dressing room or under the stairs.
When installing the bathroom under the stairs, it is important to determine whether there is enough space to accommodate all the necessary appliances. Ventilation is required through the stairs. In some cases, the toilet sewer and water pipes. Floors are pre-treated with anti-bacterial and excessive moisture protection.
Masters advise to completely cover the entire space under the stairs with boards - to create a special room. This will not only visually isolate the bathroom, but also protect the apartment from the spread of odor. The floor under the structure should preferably be additionally reinforced with damping devices: over time, the floor may begin to collapse. To ensure good air circulation at the joints of the floorboards with the wall, a small gap is left.
Masters do not recommend installing a toilet on the second floor. The bathroom should not be adjacent to the sources of drinking water. Such a device will not allow to connect the structure with a cesspool.At the device of a dry closet sufficient distance from the edge of the seat to the floor is required. It will be problematic to get the required height on the second floor - you cannot make a recess in the floor.
When building a toilet in the summer cottage outside the house, it is necessary to become familiar with the wind rose. Unpleasant odors should not reach the residential building, so before you start developing a well to remove waste, you need to make a map of the area. This also applies to the cesspool device for the maintenance of dry closets located in the house. The placement of neighboring houses should also influence the design of the plan.
Dimensions
The dimensions of the cesspool can vary depending on the frequency of use of the toilet and the number of inhabitants. The average size of the pit to serve a family of two people - 1.5 to 1.2 m. Deepening is increased by thirty percent with the addition of each new resident. The larger the size of the pit, the less often you have to hire equipment to empty it. But it is also important to consider the negative impact that waste can have on the environment.
If the cesspool unites the sewage from the house, then it is necessary to increase its size. Ideally, you can calculate the water consumption for each family member and design a well, based on the data obtained. On average, dig a hole in the 12 cubic meters. m and increase to 18 cu. m. This stock allows you to use the bathroom without interruption during the month.
The tightness of the well provides a concrete screed with a thickness of about 15 cm. Soil on the site may have good absorbent properties. In this case, the tank is covered with a layer of drainage. The thickness of such a pillow should not be less than 15 cm, as is the case with the screed. On top of the gravel poured bitumen mastic.
For the construction of a toilet a separate tent is necessary to familiarize yourself with the accepted dimensions. Drawings can be made independently or downloaded. The normalized width of the house is 1 m. The depth of the room should be 1.5 m, and the ceiling height is 2-2.5 m. The lid's allowance for the standard “birdhouse” is 30 cm relative to the walls. This technique will help the moisture from the roof not to penetrate the walls and not to destroy them.
The ventilation pipe is bolted to the back wall of the toilet. Plastic thickness is assumed to be 100 mm. The lower part of the pipe is immersed in the pit to a depth of 10 cm, and the top should rise above the roof by 20 cm.These parameters can be slightly changed, but do not neglect the design completely.
The dimensions of the toilet under the stairs also play an important role. The minimum size of the bathroom is 0.8 x 1.2 m. If the room has a sink, then the width is doubled and the length is 2.2 m. m. The ceiling height should not be below 2.5 m. It is important to maintain a distance in front of the toilet, equal to 0.6 m.
Masters recommend providing access to the toilet on all sides. But this advice is often not followed. The door of the bathroom should go out into the corridor. It is forbidden to connect the toilet with the living room or with the kitchen. In accordance with the rules of fire safety doors must open to the outside. This is a must-see point to ensure proper evacuation.
How to do?
To build a toilet house can be made by hand. The project is quite simple - on the Internet you can find the necessary design solution.
Consider the stages of construction of outdoor toilet step by step.
- The type of foundation is chosen based on the characteristics of the soil.The most common type of base for the house - columnar. A monolithic construction of concrete blocks is also suitable. Before laying the floor it is necessary to lay piles with a layer of roofing material.
- The floor of the house is made of wooden boards. Before using wood, it is necessary to treat the material with antiseptic agents. The width of the floor panels is about 15x15 or 10x10 cm.
- The construction of the house itself is first made in the form of a frame. The pre-assembled structure must be strengthened on the base with bolts and secured with metal plates. Next, the box is sheathed with wooden sheets, forming the walls of the house.
- To the far wall mounted toilet and lay out all the necessary communications. The cesspool is dug in advance, the pipe from it is connected to the device. It is important not to forget about the ventilation device. Personal toilets with sewers do not unite, it allows to reduce construction work.
- The role of the roof is played by flooring of slate and roofing material. Use of a professional sheet is admissible.
- If necessary, install lighting devices.
Toilets inside the suburban home are often connected to the sewage system.Such a system can be self-flowing: pipes are laid on a slope, water is discharged into a cesspool. The slope of the pipe is two cm per each meter of communication. Another option - pressure sewage. The movement of water in this case is carried out under pressure from a special pump. This method is applicable for houses where the device of the gravity construction is impossible due to some reasons.
When choosing a material for pipes, it is advisable to give preference to polypropylene. This material is highly durable and able to withstand high temperatures. The pipe is not deformed when heated to 95 degrees. Installation of this design is quite simple. It is important to provide a tight connection pipe.
Sewerage areas are fixed with fittings, the joints are treated with sealant. To the wall of the pipe attached with clips. For these purposes, you can use the clamps on the heels. To make a tight connection between a cast iron pipe and a plastic one, it is necessary to lay a rubber gasket.
Pipe output and immersed in a trench. Sewerage can not be placed above the level of soil freezing.At the junction of the internal and external sewage the device of the inspection hatch is obligatory. In the cavity of the pipe is placed a check valve. Such measures are necessary to prevent the return flow of sewage in the case of filling the pit with waste.
After laying the sewer master install a toilet. At this stage, work on the toilet is completed. Before installation of the device it is necessary to ensure the smoothness of the surface. To install the toilet, you must pre-mark the floor and the size of the hole. A rubber cuff must be installed between the cup and the floor. The device is fixed with bolts, and the joints are treated with silicone.
Before installing all the elements must be laid on the floor waterproofing. In cases where the lavatories are located on each of the floors, it is necessary to install appliances one above the other. The distance from the toilet to the riser should be minimal. Failure to comply with this condition may result in clogged pipes.
In order to equip a bathroom with maximum benefit for visitors on the walls have shelves. If the dimensions of the toilet allow, the room can be positioned headsets.You can equip the economic unit for storing mops and buckets. For these purposes, there is no need to allocate additional space - in the corner of the toilet it is enough to install a small closet.
Drawings and diagrams
For rational placement of the toilet on the territory of the cottage, it is necessary to draw up a drawing of the future structure. This method will save material. Schemes of the future structure can be found on the Internet or compile it yourself. When drawing it is necessary to do this in scale, otherwise the final design may be very different from the idea.
Development of the scheme begins with the measurement of the area of the site and drawing on the plan of all existing communications. Be sure to put on the scheme of neighboring buildings and reservoirs. It is important to plan the laying of pipes in accordance with the regulatory requirements for the placement of a pit for waste. Experts advise to pre-compose the wind rose.
Drawing wooden outdoor toilet will help calculate the cost of all necessary materials. Drawing a house begins with modeling the frame. The sizes of all elements are indicated and the total amount of materials is recorded.Do not forget about the layout of the cladding. Indicates the parameters of the front, rear and side surfaces of the future structure.
The front side of the tent should be larger than the back wall. This is a prerequisite for ensuring the desired slope of the building. The front and rear walls of a typical structure have a rectangular shape, the lateral faces are trapezium. The plan indicates the dimensions of the roofing sheet for the construction of the roof. If a wooden sheet is located under the slate, its linear dimensions must be fixed.
Instructions for drawing up a drawing for a toilet in a country house do not practically differ from a similar arrangement of a bathroom in an apartment. All dimensions and required dimensions are taken from the relevant regulatory documents. It is necessary to mark the place of supplying the toilet to the drain pipe. Installation of a dry closet does not require such actions. The device is pre-assembled and installed to the far wall of the room.
The selected room should be well ventilated. Doors should go out into the corridor. In drawing up the drawing room it is important to properly arrange all the necessary devices: toilet, sink or bathroom. All devices should be unimpeded.It is important to correctly position the ventilation and remove the sewer from the room.
The marking of the bathroom is carried out not for the purpose of estimating the amount of necessary materials, but for the competent distribution of space. Only after the location of the main devices is indicated, they begin to arrange cabinets and racks. Do not overly clutter the space.
It is important to remember that before installing the ceramic toilet bowl it is necessary to strengthen the base. Waterproofing of wooden floors in the country is required regardless of the location of the bathroom. The walls of the wooden house also need to be treated with paintwork material or bitumen to save the surface from excessive moisture. Knowing the dimensions of the room, you can calculate the total consumption of materials and fix it on the diagram.
No sump
If you want to install a toilet without odor and pumping wizard advised to give preference to options without a compost pit. Among such options septic tanks, dry closets and powder-closets are most known. Dry closets have no matter what the surface. This option will be a good solution for a site with a high level of groundwater.In this case, it is forbidden to arrange a cesspool - waste can pollute the soil throughout the site.
To install a dry closet, you can select a room in the house or build a wooden structure in the distance. The first version of the device is preferable, as it allows to save on time and materials. In this case, pipeline installation is not done. A washstand can be connected to the waste collection tank. The emptying of such a system is carried out by extracting the storage tank and discharging the waste to the designated place.
It is impossible to connect the main sewer system to a dry closet. Such tanks are intended for temporary use. A system with a capital toilet and sink requires a sump facility. Sealed storage can hold a small amount of liquid, so they will not be able to provide waste disposal in homes year-round use.
Toilets without cesspool due to prostate use allow you to avoid various emergencies. The tightness of the container eliminates the possibility of the contents interacting with groundwater.It is important to know that there should be a distance of 25 m from the cesspool to the source of water intake. The distance from the toilet to the fence should not be less than 1 m.
Another analogue of the device odorless toilet and pumping is a septic tank. Such a device is capable of recycling sewage for a long service life, which makes the septic tank an ideal option for a bathroom with year-round use. The design can be purchased, but there are also schemes for creating a septic tank with their own hands.
Tight chambers can be made from concrete, plastic or metal containers. The main principle of the construction of a similar structure is the vacuum of tanks. The manufacture of a sealed chamber is quite simple and has been described previously. It is necessary to select containers with strong walls that will not become deformed under the pressure of groundwater and soil.
The standard suburban septic tank for serving a family of two has two or more cameras. Each new tank serves for additional purification of water entering it. Thus, in the first compartment, the waste is separated into solid and liquid phases. The liquid flows into the next container, where it is subjected to repeated purification. In subsequent chambers, the cycle repeats.
After passing through all the filtration stages, the water enters the ground. Such liquid does not carry the threat of contamination of the soil. Experts advise to purchase septic tanks with a biological cleaner. Such a system is the most environmentally friendly for use in summer cottages.
Cleaning system
Septic tanks - a simplified method of cleaning sewage water. Complex systems include additional compartments for filtering water. These structures can be installed at the dacha plots in order to increase the safety of the territory. Completion of filtration systems is complex and costs more than a simple septic tank. However, experts recommend to pay attention to them.
- Ultrafiltration. This method completely disinfects water. A significant advantage of the system is its reusability. The cleaning does not apply chemicals, the resulting water can be used for domestic purposes.
- Ion exchange reagents, allow you to speed up the process of cleaning fluid. Water hardness increases. Drinking such water for food is not recommended.
- Electrochemical cleaning. Sewage is settled under the influence of special radiation. At the bottom of the tank a layer of metallic impurities is formed. Chemicals removes heavy elements from water.
- Membrane osmosis. This complex structure is recognized as the best cleaning system. The reverse membrane retains waste and turns contaminated water into distilled. The complex structure of the shell allows you to clean the liquid from harmful chemical impurities.
All cleaning systems are expensive to purchase and install. The main advantage of the structures is the complete elimination of the unpleasant smell throughout the dacha. Purification facilities make it possible to reduce the frequency of pumping out the contents from the sump.
Care Tips and Tips
Any system needs timely cleaning. If the waste from the cesspool is not removed in time, the process of reproduction of harmful bacteria will negatively affect the soil condition. Stagnant wastes form toxic gases that are harmful to health. The more gas masses accumulate, the more difficult it is to remove them. In particularly advanced cases, it is not possible to pump out harmful vapors.
Pit handling and waste disposal can be done in various ways. The easiest and proven is to call a cushioning machine. Contaminated liquid is pumped out with hoses. This service is expensive, and it is used only in the case when the well is filled to two-thirds of the volume, and biological products are not able to recycle sewage. Machines are equipped with cutting mechanisms that grind solid sediment.
Cleaning with chemicals is effective, but not desirable. High-speed reagents work even in conditions of low temperature. But not every such composition is environmentally friendly. Recycled substance is strictly forbidden to drain into the soil, so there is a need to call the pumping machine. When choosing chemicals, you can pay attention to nitrate oxidants - their composition is the least harmful.
Biologics differ from chemical analogues in safety of use. Cleaning with these compounds is widely used by the owners of dacha plots. Microorganisms do not work well in low temperatures, so they are used mainly in the summer time period. Bacteria die by contact with acid and alkali, do not tolerate chlorine.For these reasons, biological additives are better not to fall asleep in the ground.
Mechanical cleaning of the pit is the traditional way to eliminate sewage. This work is carried out at least once a year, the procedure is very unpleasant. This cleaning saves money, but requires time and effort. If the waste is too liquid, they are mixed with a dry substance. Sawdust and sand are excellent for filling.
When choosing a biological cleaning agent, it is important to correctly calculate the dose. The number of beneficial bacteria should be sufficient to restore the microflora in the reservoir. Biological additives are distinguished by the speed of the purification process, the speed of action and the ability to eliminate odors. Before using the drug, you must read the reviews on the material.
The composition of biologics sets the conditions for its use. Aerobic bacteria can recycle waste only when exposed to oxygen. Anaerobic analogs do not need direct access to air, so they are quietly placed in vacuum tanks. In the market, you can often find a combination of additives - so the producers get the most effective drug.
Successful examples and beautiful options
Many customers can not imagine the beautiful decoration of the toilet in a country house. Unusual toilet device can ruin the interior. To dispel doubts, designers recommend to familiarize themselves with the following interesting solutions.
Classic
Similar wooden furnish of rooms at the dacha is applied everywhere. Board laying looks natural. Quality material fills the room with a pleasant smell of wood. Bright room can be decorated with white ceramics.
This option is perfect for the device bathroom in a small room. The toilet is hidden from view by furniture. Additional equipment shelves and cabinets allows you to place all the necessary items of personal hygiene. Wooden furniture in combination with the decoration of the walls and the floor creates a single composition.
Wood and tile
The original design of this room is created using a combination of wood and ceramics. White toilet combined with mosaic, completing the composition. The tile is dominated by shades of brown, in harmony with the wooden cladding of the neighboring wall. A small window creates an additional light source.
Light floor blends well with the color scheme of the walls. The room does not seem small, air and light prevail in it. Such a solution is appropriately looked not only in the house in the country, but also in the urban interior. Ceramic pattern on the wall can be given any appearance. In this case, the decision was made in favor of maintaining simplicity.
Plastic in the interior
Using a plastic toilet is not able to spoil the appearance of the room. In the market you can easily find a rather unusual option. In this interior, the plastic tank looks appropriate in combination with the lining of the walls of colored polymer. The red cell in the interior of the country house looks unusual and alive.
Wooden shelves add paint to the bathroom unit. The combination of bright walls and a light floor allows to avoid congestion in design. Linoleum is laid on the floor with stone-like coloring. Since the plastic tank is not connected to the floor with bolts, cleaning the coating is not difficult. Bright baseboard gives the room elegance and completeness.
The combination of dark and light
This bathroom solution looks advantageous due to the strong contrast between the color of the walls and the floor.Rough wide wooden slabs on the wall resemble vintage log buildings. The light floor in combination with ceramics gives the interior tenderness and refinement. The room is fully equipped - all necessary communications are carried out.
This room is designed for continuous use. The craftsmen did their best to be in the room was nice. Designer decorations - vases and coasters - create a mood. Rich ceramics is the best for this solution.
Complex forms
The room is fully decorated with wood. The toilet, arranged independently, looks unusual. Rough wood trim looks noble. The brightest element in the room is a carved sink. A complex figure resembles a tree frame. This option is perfect for connoisseurs of wood species.
The washbasin is separated from the toilet with special doors. At first glance, this solution does not seem very convenient. However, there is enough free space in the room. Rough log walls cladding are unusually combined with elegant metal accessories.
About there how to make a toilet with your own hands in the country, see the video below.
