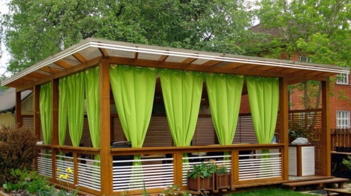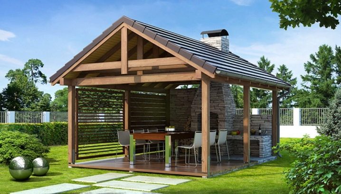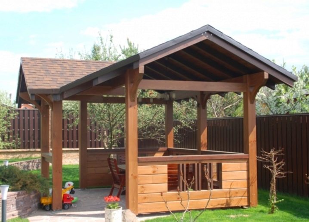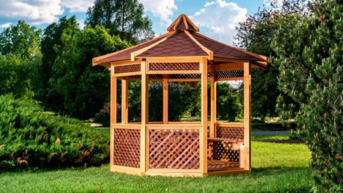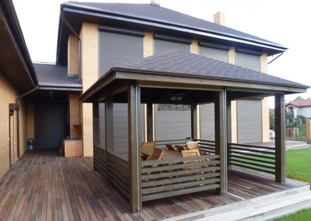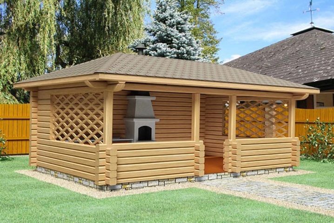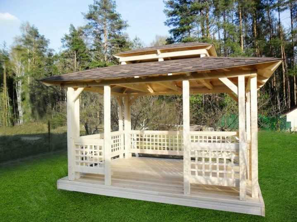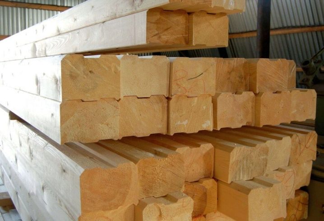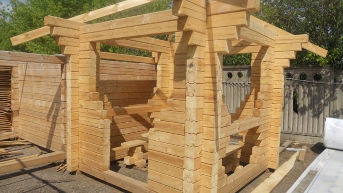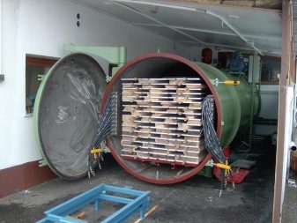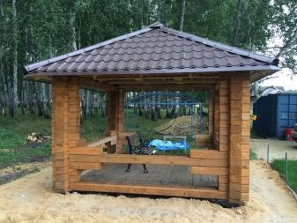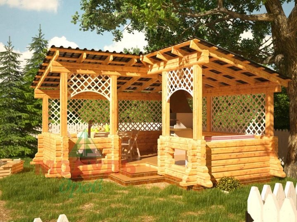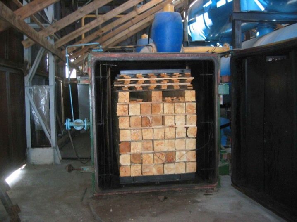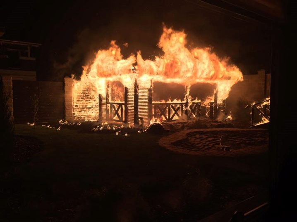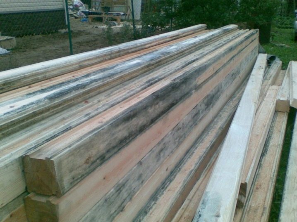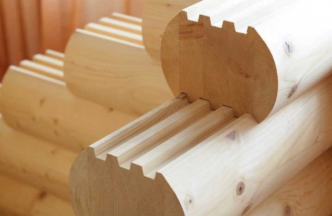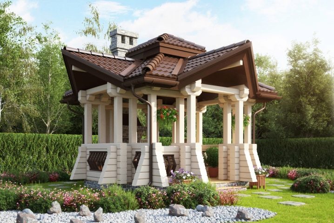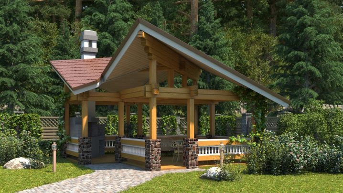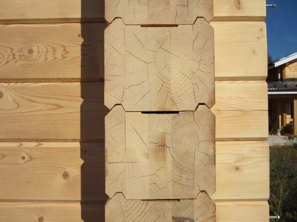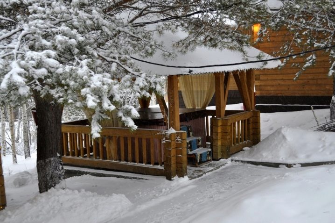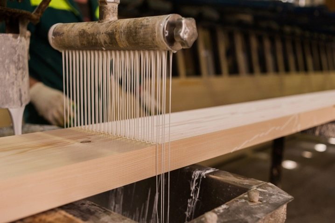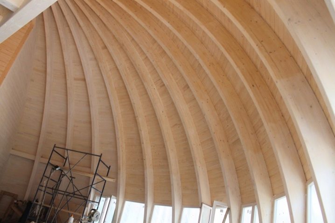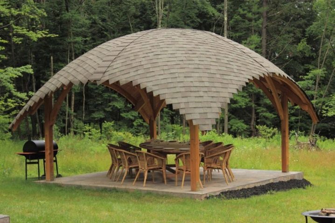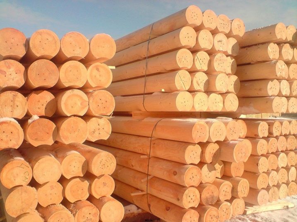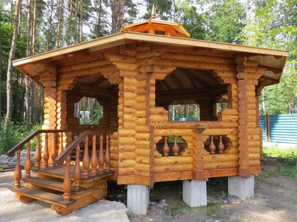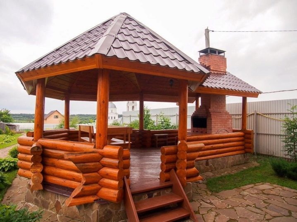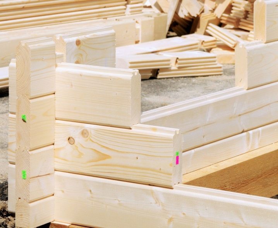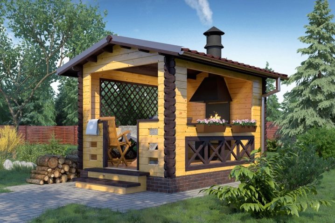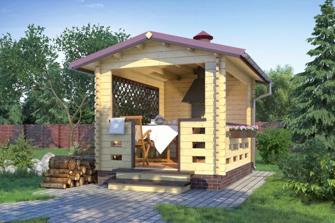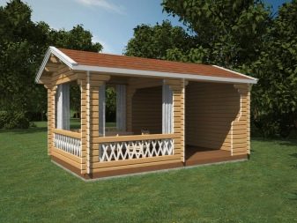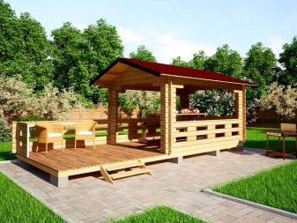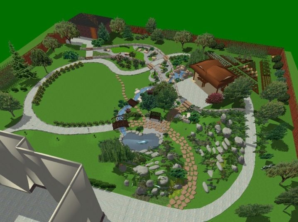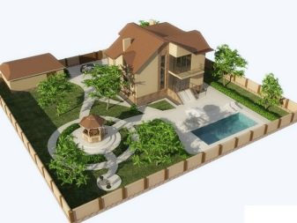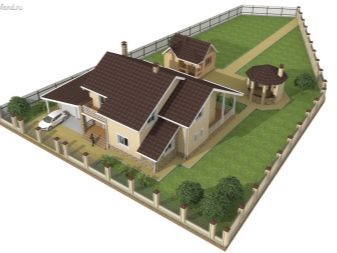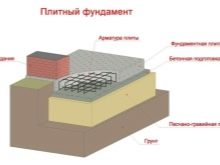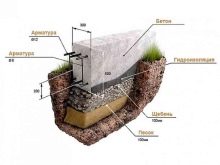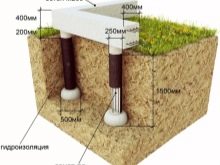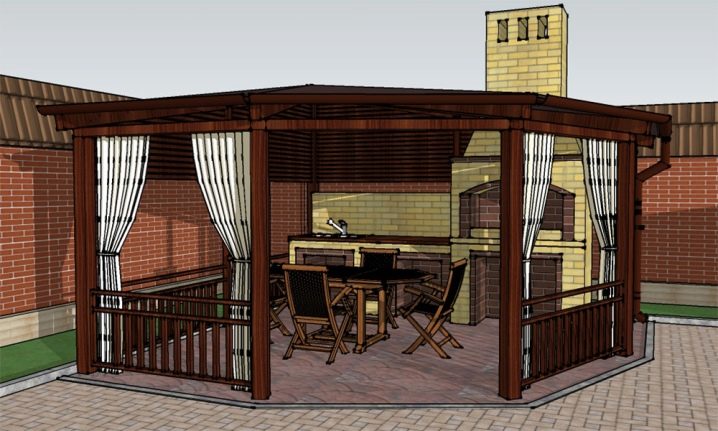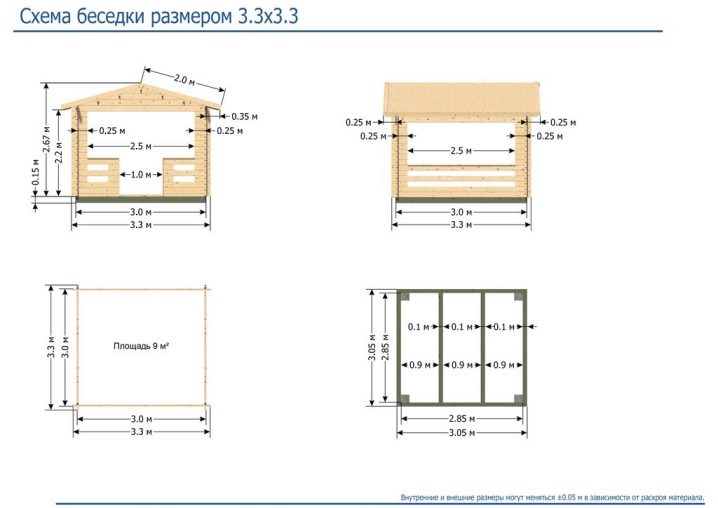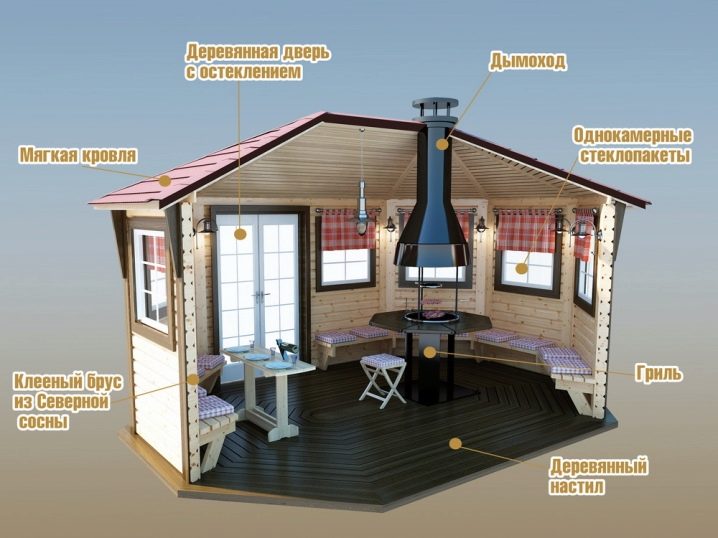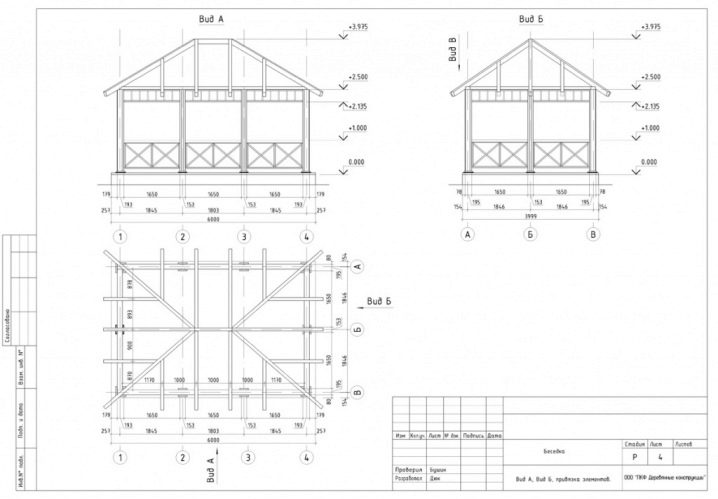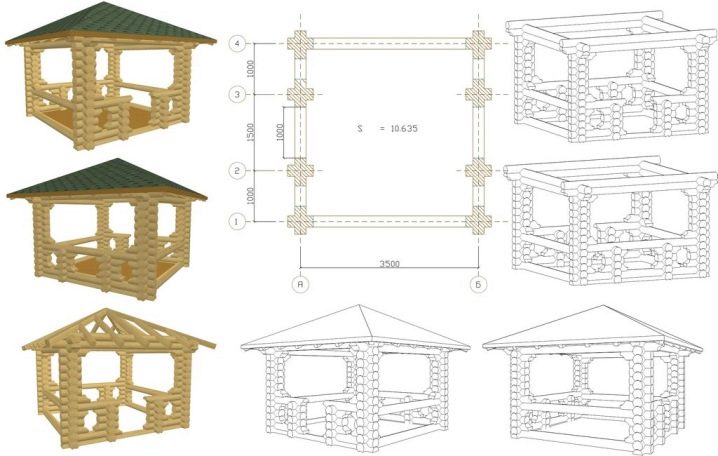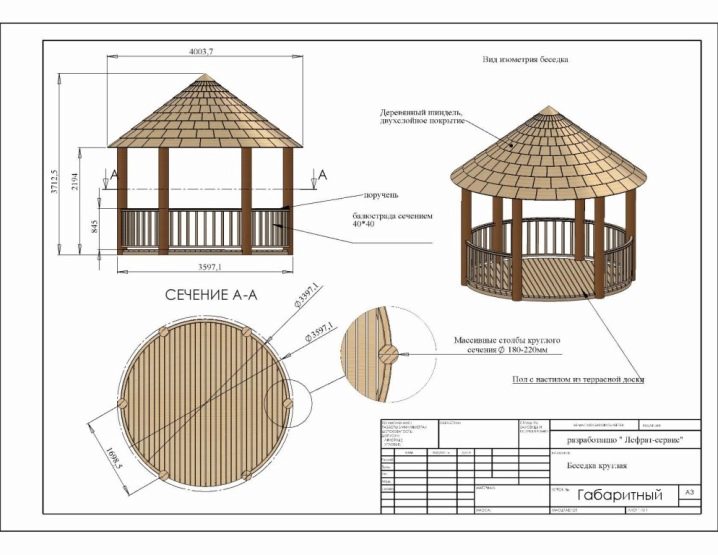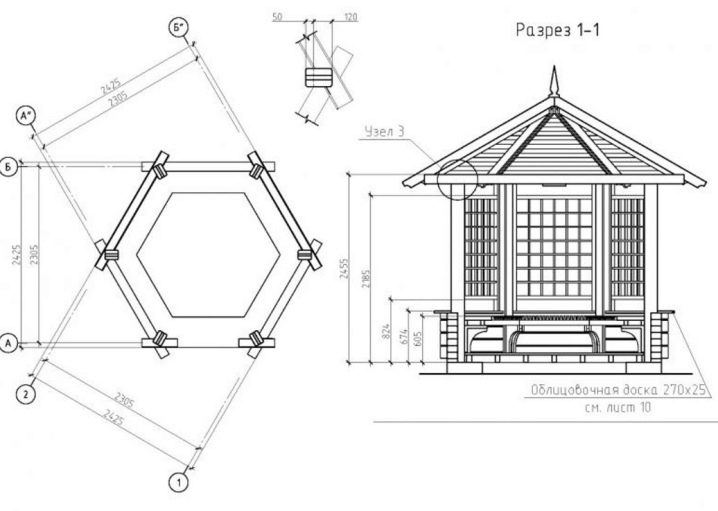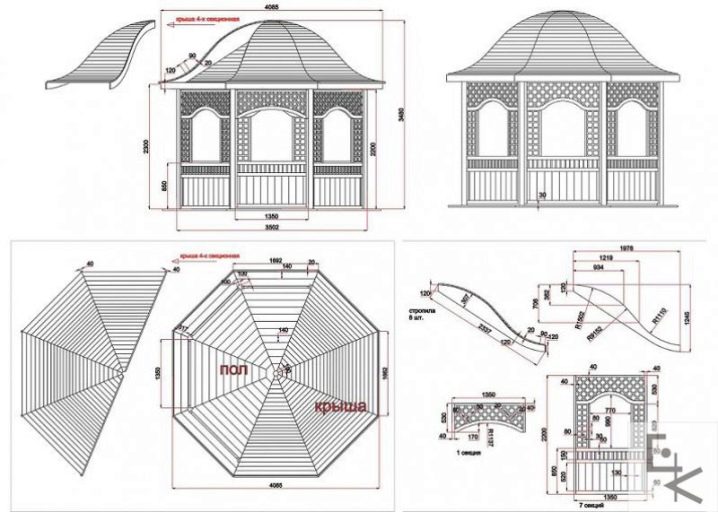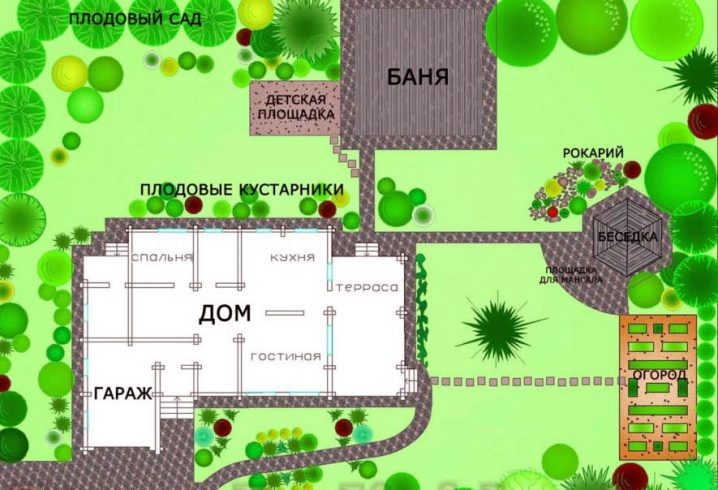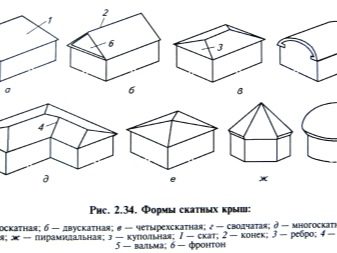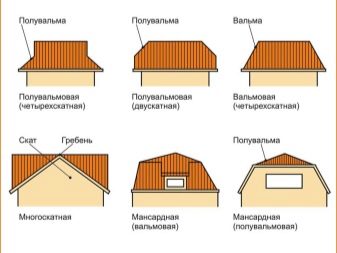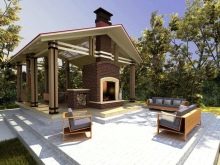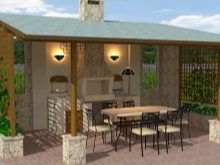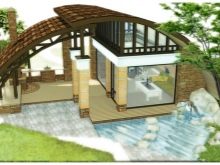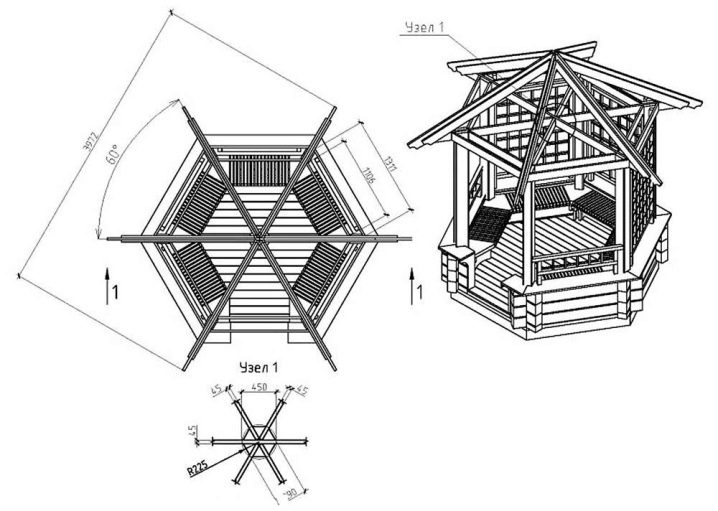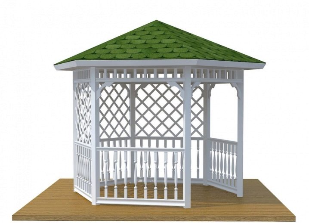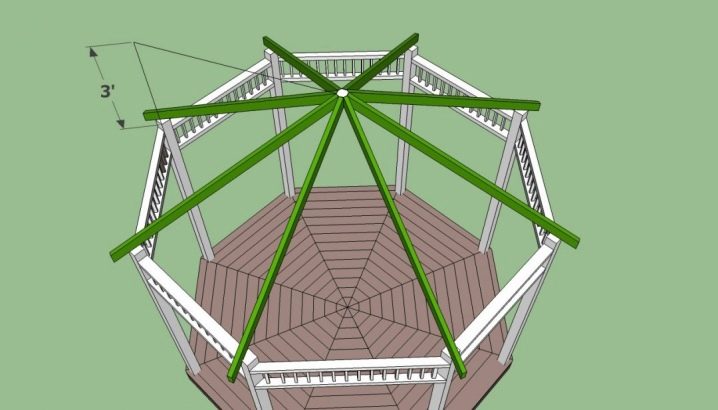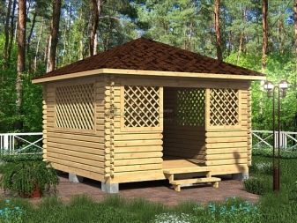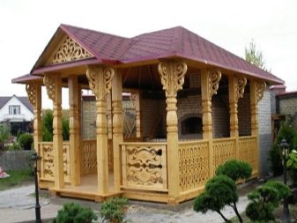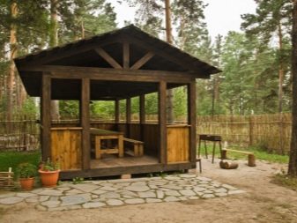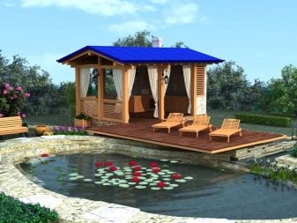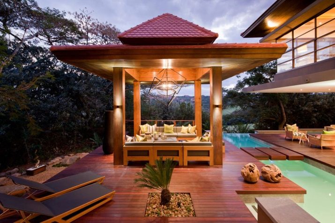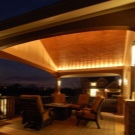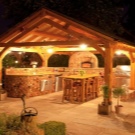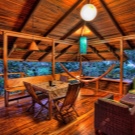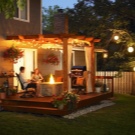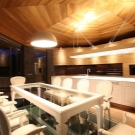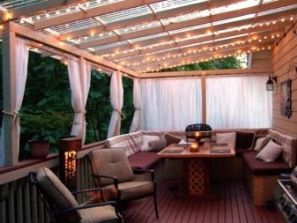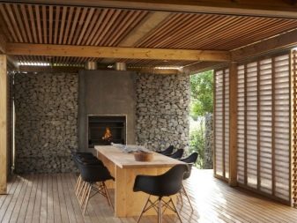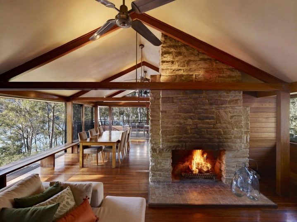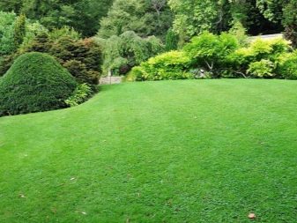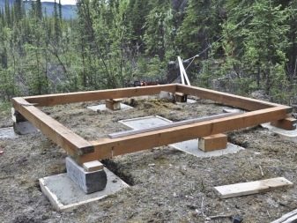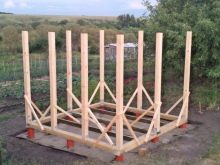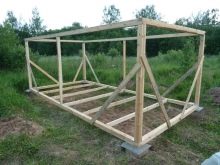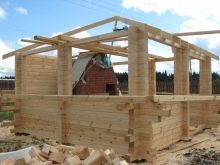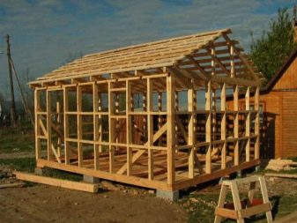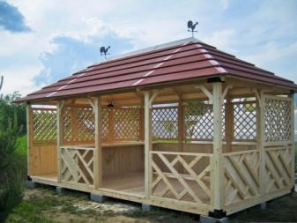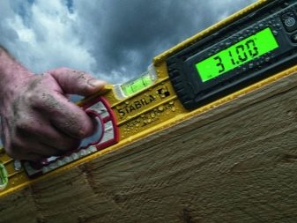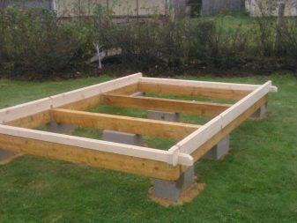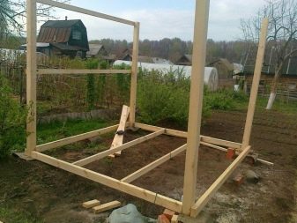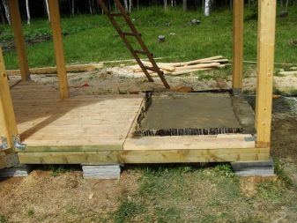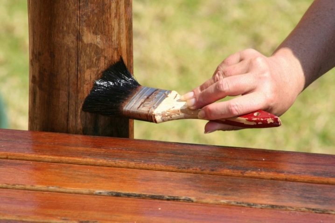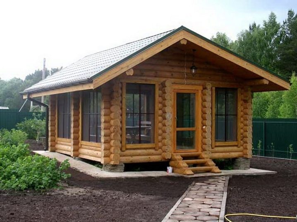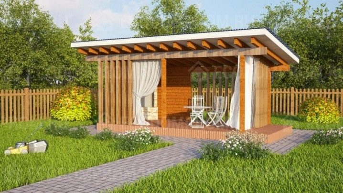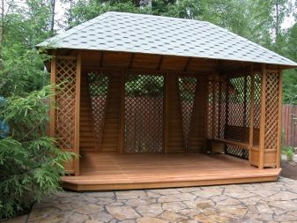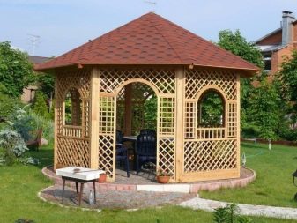Arbors from a bar: pros and cons
There is no better material for making gazebos than natural wood. It not only looks good and natural, but is also environmentally friendly. Similar designs can both be purchased and manufactured independently. Today we will take a closer look at what advantages and disadvantages are characteristic of bar arbors.
Special features
Pergolas are cozy structures that not only serve as a secluded corner for relaxing and friendly gatherings, but also decorate the plot and landscape design. Wood products are the most common - most consumers choose them.
Currently, quite often there are beautiful arbors from a bar. This environmentally friendly material, as a rule, has the same length and shape.Thanks to this feature, it is easy and convenient to build any structures from a timber. Also, it should be noted that well-made arbors of timber will delight their owners with a long service life.
You can build an arbor of any shape from a timber. It can be not only a standard square or round design, but also a hex or octahedral pattern. The latest versions are currently recognized as one of the most popular, since they have an original appearance and do not take up as much space as it may seem at first glance.
You should also pay attention to the fact that the bar itself is recognized as a universal material. It will ennoble almost any territory. It is not so difficult to work with this raw material, therefore practically every user will be able to make a beautiful and high-quality arbor.
As a rule, the bars are made of coniferous wood. It can be quite soft pine, spruce, larch or fir (in rare cases). Most often, ordinary pine is used in the production of timber. This is due to the fact that it has a flat surface on which there are almost no knots.
Another feature of the arbours of the timber is their low cost, especially when compared with designs from other similar raw materials.
Materials
Wooden arbors are made of different types of timber. Let us consider in more detail what characteristics, advantages and disadvantages of such building materials.
Profiled
Profiled timber is rightfully recognized as one of the most popular materials. It is very often used in the manufacture of gazebos to give or plot with a private house.
Such a building material has many positive characteristics:
- Construction of arbors with the use of profiled timber is simpler and less energy consuming.
- After completion of all construction work, the wooden structure will not have noticeable gaps and ugly gaps, since the profiled timber joins very precisely.
- Profiled timber is an environmentally friendly material. It does not emit dangerous and harmful substances, even if it is in conditions of high temperatures.
- Pergolas made from such a bar, for many years retain their geometry.This is due to the fact that such material is produced using a complex and multi-stage technology. At each stage, product quality is carefully checked - defective parts are removed from production. In addition, during the manufacture, the profiled bar is subjected to chamber drying. In such conditions, the material reaches the optimum level of humidity.
- Due to processing by chamber drying, various bacteria, microorganisms and fungi do not reproduce on the surface of the profiled elements. If you use material that is natural in the construction of an arbor, then you will have to treat it with antiseptic mixtures for additional protection.
- This material is lightweight. Because of this, the gazebo will not give serious loads on the foundation.
- Dry profiled timber is a very wear-resistant building materials. He is not afraid of adverse external factors, which include temperature drops, high humidity and strong winds. The profile is cut in a special way so that it does not leak moisture.
- Profiled timber has a loose woody structure.As a rule, it contains micropores. Due to such qualities, the timber is a breathable material.
- It should be noted the beautiful appearance of arbors, made of profiled timber.
- Installation of the structure does not take much time and effort, and also does not require large expenditures.
- Shrinkage of an arbor made of such material will be minimal.
The profiled bar has its drawbacks. Consider them in more detail.
- Higher quality and reliable materials are past chamber drying. However, they are more expensive than ordinary items.
- If you buy a simple timber, which is not dried in a special chamber, then you will have to take care of it regularly. To do this, you must pre-stock special impregnations, without which the material may become unusable.
- Such material is combustible. Of course, the wooden frame can be treated with special impregnations, but even this will not make the timber absolutely non-flammable.
- Over time, profiled timber may darken. The loss of the original appearance, as a rule, occurs under the action of sunlight and precipitation.
- Such a building material is subject to attack by rodents.
As you can see, there are still more positive qualities in a profiled bar than negative ones. However, how serious are these disadvantages, each consumer decides for himself.
Glued
For the construction of arbors, you can use not only profiled, but also glued laminated timber, consisting of glued lamella boards. Many consumers choose this material, as it has a particularly attractive appearance. A gazebo made from such a bar can transform a plot and make it more aesthetic.
Of course, glued timber has other positive qualities:
- Structures of glued timber have a small weight, which saves money on the preparation of the foundation.
- Like other varieties of bars, it is environmentally friendly and safe for health.
- Arbor from glued timber can be built in the shortest possible time.
- Even after many years the glued gazebo will not change shape and will not lose its parameters. If any changes occur with the design, they will be minimal.
- Despite its lightness, products from glued laminated timber can boast quite good strength characteristics.With the help of such materials it is possible to build not only small open, but also very large gazebos.
- Structures of glued timber give minimal shrinkage and are characterized by a long service life.
There are not many deficiencies in laminated timber, but you should still be familiar with them.
- On the end sides of this material may appear ugly cracks. Of course, such defects are extremely rare and do not have a detrimental effect on the performance characteristics of the material, but spoil its appearance.
- In the conditions of the harsh Russian climate, an arbor made of glued log will last for a relatively short time. Of course, much depends on the specific climatic conditions of a particular area.
- By itself, the timber is environmentally friendly, but to the glue, which is present in its composition, there are many questions. Most experts strongly doubt that it is as safe and environmentally friendly.
One of the varieties of laminated veneer lumber are bent beams. Such materials are used not only for organizing personal plots, but also for arranging public spaces (entertainment centers, exhibition halls and other similar spaces).
From a bent laminated timber can get a truly unique and amazing gazebo, having a spectacular design. Such a design can easily be given a round and elegant shape with smooth and undulating features. If you complement this gazebo with suitable elements of decor, then the product will turn out just stunning.
Rounded
The arbors made of the rounded log are very popular and widespread.
This material has a number of positive qualities, for which it is so often chosen for the manufacture of outbuildings and elements of landscape design:
- like other types of wood materials, it is environmentally friendly;
- is quite easy to work;
- easy to process;
- differs in the increased air exchange;
- has a low thermal conductivity.
True, structures made of rounded wood, as a rule, have an impressive weight, so a high-quality foundation should be prepared for their installation in advance. In addition, you need to pay attention to the gaps between the individual elements - such defects often occur in such products over time.
Mini bar
Arbors are often built from a mini-bar. According to experts, this material is a regular edged board with a standard thickness of 45 cm and a width of 145 mm. As a rule, they are assembled using the popular thorn-groove locking system.
The advantages of this building material include:
- easy assembly of structures;
- durability and preservation of an attractive appearance for many years (taking into account well-conducted preparatory work);
- high reliability of locking systems;
- at production of an arbor it is not necessary to adjust the size of scraps;
- a gazebo, assembled from such a building material, does not require mandatory exterior or interior decoration due to the natural look of the mini-bar;
- mini-timber has good thermal insulation qualities;
- esthetic and accurate appearance.
For the arbors made of a mini-bar, it is also necessary to fill the foundation and the laying of supports.
Projects
Many consumers are wondering where to start the design of a gazebo. For a start, experts recommend deciding on its location.In suburban areas it is best to install them next to natural or artificial reservoirs. Thanks to this neighborhood inside the gazebo will always be fresh.
The windows of the design should be directed to the most beautiful landscape. At least one of the sides of the gazebo should be sufficiently illuminated by sunlight, otherwise it will be dark and cold.
For compact designs, it is always much easier to choose a free space on the site., and he may not be the most spacious. But large-sized options (for example, 6x4) must be placed exclusively on a large area, otherwise they will clutter up a small area, but they can fit much more additional elements such as a stove or sofa.
If you plan to build a functional gazebo with barbecue, then choose a place for it should be especially careful. Pay attention to the wind direction. Most often, such additions as a brazier, put on a more solid and reliable foundations (for example, tiled). For the pavilion itself, it is perfectly acceptable to use a simple tape or column foundation.
In the drafting of the project it is necessary to consider the location of all elements of the gazebo. Such designs may have different dimensions, based on which should be
Consider in advance where the brazier, stove, fireplace, table, chairs, benches or chairs will be located. Large elements are not recommended to be located in the central part of the building. For example, for a large stove the best place would be one of the corners of the gazebo (if the unit has the appropriate shape). Opposite it you can put benches and table. Design drawings.
Arbors come in different sizes. The most common are designs with dimensions of 3 by 3 m, 3 by 4 m, 4 by 4 m, 5 by 5 m, 6 by 4 m. The design design and the location of additional details in it depend on this indicator.
In the conditions of a spacious arbor it is quite possible to additionally equip the space for household needs. The form of the design itself can be almost any.
In drafting the project, it is necessary to decide on whether the gazebo will be glazed or not glazed. You should also decide what form the structure will have.
Arbor can be:
- rectangular;
- square;
- rounded;
- hexagon;
- octahedral.
Many consumers believe that only a simple square or rounded arbor will be suitable for a small section, and a hexagonal or octahedral model simply will not find a place for itself. In fact, it is not. Such a design can be placed on a small area, the main thing is to stick to the appropriate length and height of the material.
Also in the drafting of the arbor is necessary to designate the roof.
The following roofing options can be installed on such products:
- hip;
- the envelope;
- chetyrehskatnaya;
- broken;
- six-fold;
- single slope;
- gable
Instead of the roof, you can also use the usual canopy.
An important role in the design of the arbor plays and type of its design:
- open;
- half open;
- closed.
Consider a detailed design of an attractive gazebo on the example of a large six-sided model with dimensions of 6x6 m.
The standard parameters of this design are:
- 290 cm diagonally (the distance from one corner to another);
- width - 250 cm (the distance from the angle of one side to the angle of the other);
- height - 220 cm (this parameter should be measured from the floor to the top trim);
- floor area - 6 square meters. m;
- one side of the gazebo - 145 cm.
Large hexagon options refer to the classic arbor type. As a rule, they comfortably accommodate up to 10 people. The model with the above parameters is very economical, uncomplicated in its performance and quite functional.
Such a construction consists of the following parts:
- hexagonal base;
- support columns (6 pieces);
- from six fragments of a triangular roof;
- sectional fencing.
Design
Arbors from a bar differ in attractive design, especially if to decorate them with the details corresponding on style. It can be:
- neat lattices made of wood (they are often used instead of glazing);
- carved elements;
- details with imitation of the aged surface;
- light woven fabrics covering open spaces.
The arbours in which there is a ceiling lamp located in the central part of the structure (usually above the table with benches) look especially comfortable. Also in these summer houses quite often install wall and hanging lights. Best of all in such conditions look lamps with imitation of aged wood or metal.
Do not overload the gazebo too pompous and large parts. It can be not only lamps, but also various elements of a decor. Such details will take a lot of space and will overload the space for rest.
A gazebo can be equipped with a brazier or a whole separate barbecue area. For timber structures, it is not necessary to choose the most up-to-date aggregates with chrome and shiny surfaces. It can be simple versions of black color or construction, lined with brick. In the ensemble with a wooden table / benches / chairs such objects look especially harmonious and natural.
Composing an attractive arbor design, try not to overload the space. To avoid such problems, you should competently make a project, highlighting all the zones and details and strictly adhere to it.
Subtleties of installation
Arbor of timber can be made by hand. To this end, it is recommended to take into account some subtleties of installation.
Consider them on the example of a 4x4 m construction with a tiled foundation:
- After you make a project and a plan for a wooden gazebo, you need to prepare a place for its construction.The platform needs to be cleared of debris and grass, and then leveled.
- After that, you can proceed to the installation of the foundation. Tiled base may consist of concrete blocks. They should be expanded around the perimeter of the future construction. 4 blocks will be needed for corner supports, and another 3 for intermediate ones.
- Having installed all the supports, check the correctness of the resulting construction by making all the measurements again.
- Now we should proceed to the preparation of the base of the arbor. Attach the parallel bars to the prepared supports. It is desirable to use more reliable parts with dimensions of 100x100 mm. For fasteners, use simple screws and metal corners.
- Then proceed to the preparation of the roof supports. Vertical posts are necessary in order to designate the corners of the structure and the base of the roof. In the corners of the building should be installed 4 bars. All parts must have the same dimensions.
- Now you can build walls. The bar needs to be laid only horizontally and parallel to the base.
- After the walls you need to build a roof. To begin with, all overlappings should be “tied up” with a solid belt (solid bar).
- After installing the guides on the perimeter, you can lay the roof.
- The final step - the design of the floor in the gazebo. To do this, you should put a thick board or plywood on the finished base lags.
Tips and tricks
In the construction of gazebos should be based on the following recommendations of professionals:
- when creating the frame, always use a level to check the flatness of the structure;
- always use a more powerful beam 150x150 mm for tying the arbor;
- for the manufacture of arbor supports, bars with dimensions of 100 per 100 mm are ideal;
- if there is a fireplace or a grill in the gazebo, then you need to take care of a separate high-quality and reliable foundation. In this case, the ideal tape option.
After completion of construction work, experts recommend that the arbor be coated with antiseptic agents. They will play the role of protecting the resulting wooden structure from negative external factors.
Beautiful examples
The closed arbors with a glazing and a glass door look very beautiful. If such structures of timber can be supplemented with a suitable triangular roof with a high-quality roof, then the product will resemble a small summer house.
Open arbors of timber can be made much more comfortable and original, if you add the appropriate textiles. To decorate the wooden structure suitable light curtains, hanging around the perimeter. In combination with a bar, canvases of calm and natural shades will look organic.
The lattices made of similar materials look harmoniously in the design of wooden arbors. They can be not only compact inserts covering open areas. Often lattices stretch from the floor itself to the roof of the gazebo. Such designs look very stylish and original.
You can see a master class on making arbors from a bar in this video.
