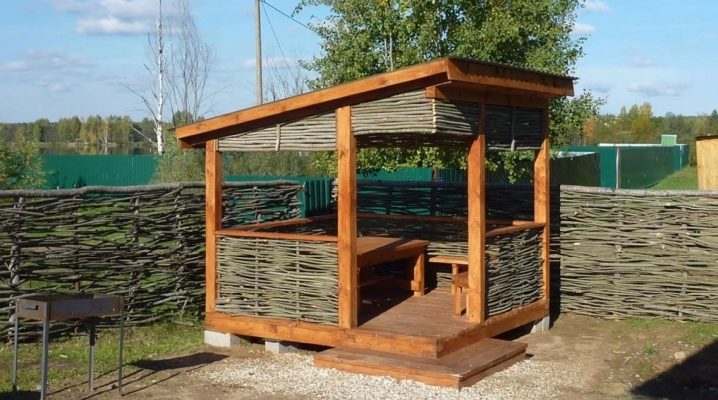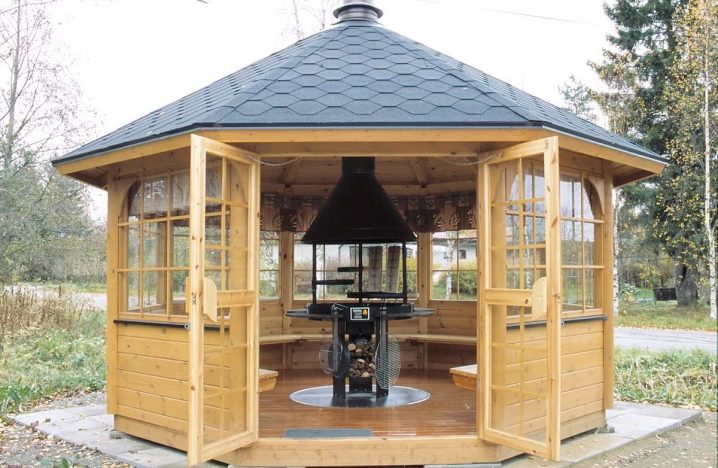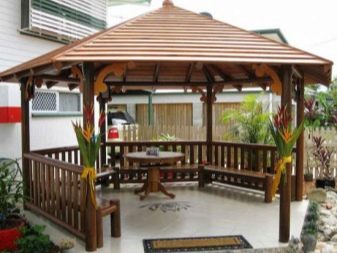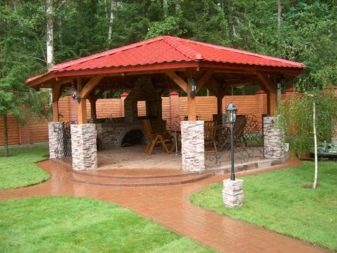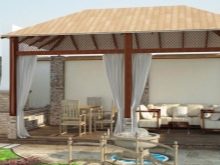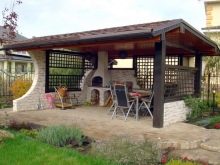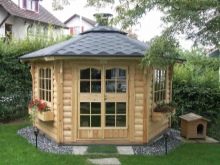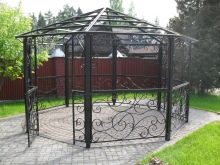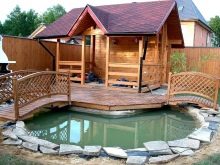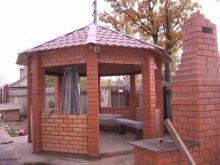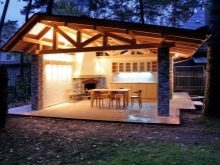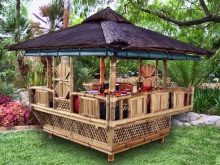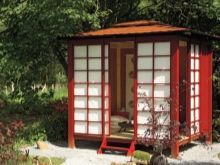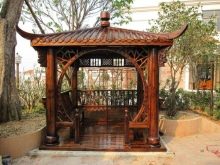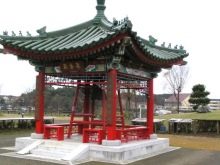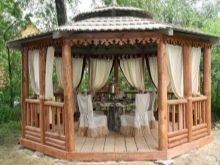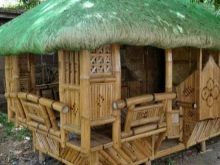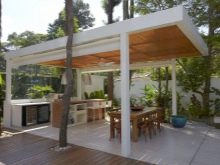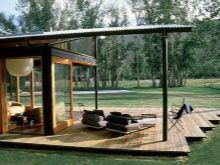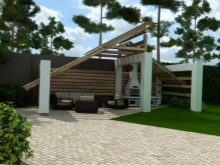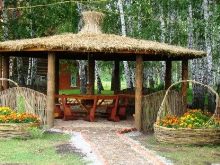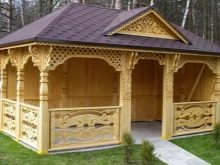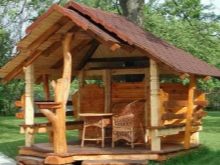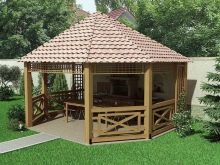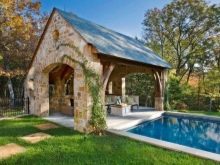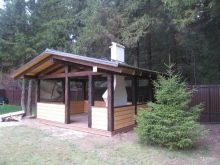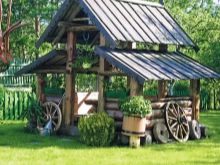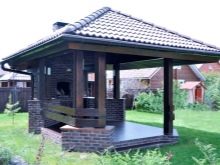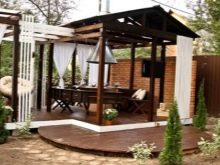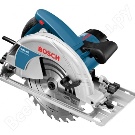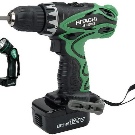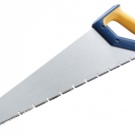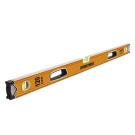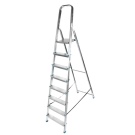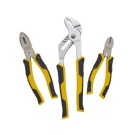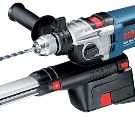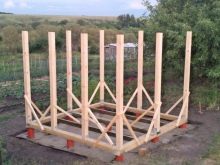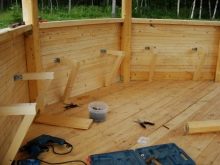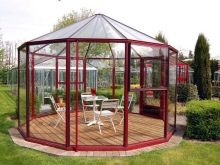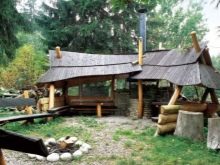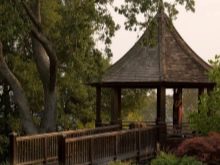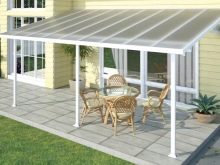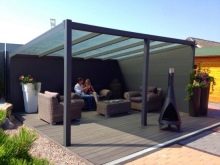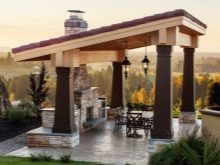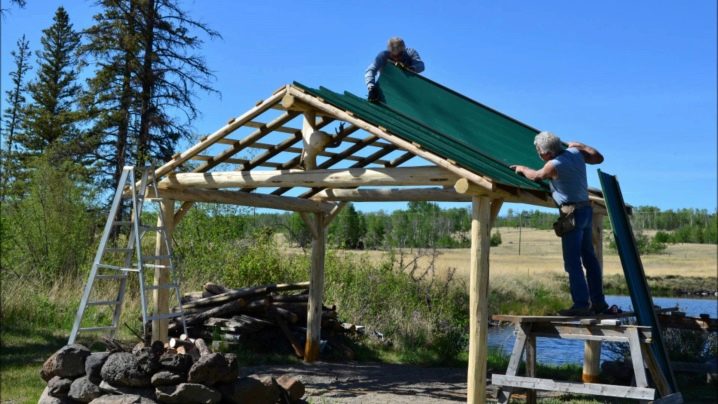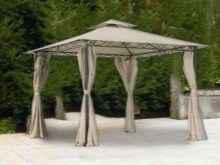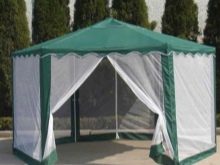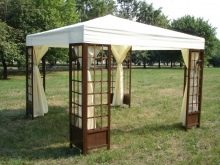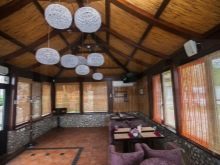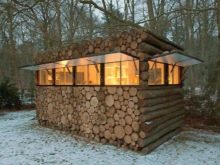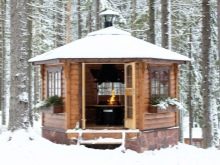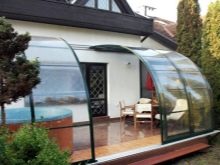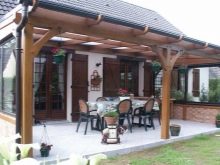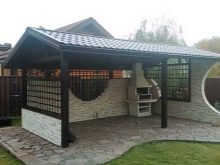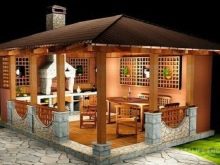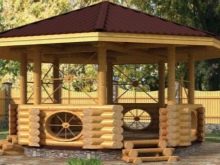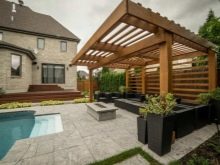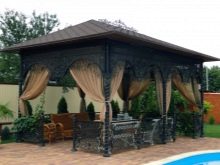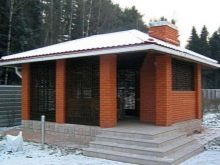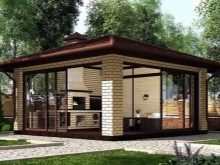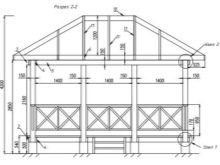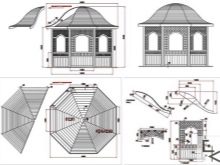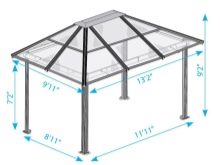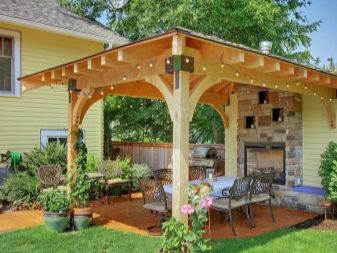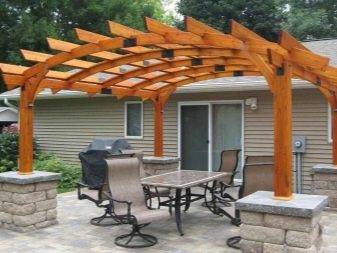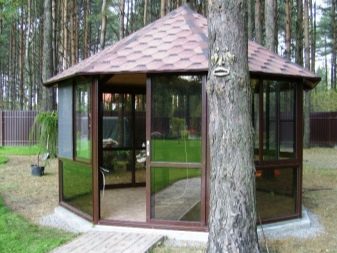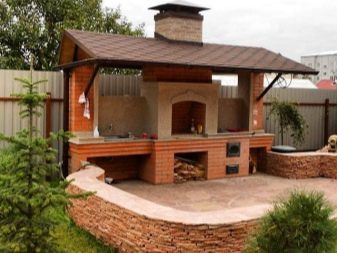Garden arbors: types and step by step instructions
At the country site or cottage there must be a place to relax, enjoy nature, gather guests for a shish kebab in the open air, read a book. For such purposes, perfect beautiful gazebo, made with your own hands. For the building to serve for a long time and to please the eye, it is important to observe a special technology during the construction.
Special features
The garden arbor has both utilitarian and decorative meaning. First, under a canopy it is very good to hide from the rain, and in the midday heat - from the scorching sun, and secondly, the stylistically correctly chosen design of the building will support the landscape design and add zest to the exterior of the site.
The arbor added with various options expands the functionality.In the spacious building you can equip a summer kitchen, providing it with a sink, cutting board, refrigerator, electric stove. Thus, the process of cooking will be more pleasant, since it does not need to be in a stuffy room under the roof of the house. The dining group selected from the options of garden furniture will gather the whole family at a table in nature.
An alternative to a summer kitchen can be a gazebo with an outdoor stove or a fireplace for a barbecue. Such an ensemble can be built independently, the main thing is to adhere to the rules of fire safety equipment.
You should also provide an approach to the object civilized path or garden path. So inside the gazebo will always be clean, even in rainy weather. The floor inside can be made as an extension of this path from the same material, but you can choose another coating.
There are a number of advantages and disadvantages of making garden arbors with your own hands. The advantages include:
- the ability to independently select the necessary parameters for the gazebo - the width, length, height of the building;
- You can choose any design for the object, provide it with any options;
- hand-made work will always be original, special;
- You can use the remaining after the construction of the house and other buildings materials.
Of course, it should be noted that the construction of any object requires certain skills and abilities. An unprepared self-taught person can establish the simplest construction, but he will not be able to realize the complex architectural idea. Also to the disadvantages of self-construction include:
- time spent on construction;
- the availability of the necessary tools;
- purchase of building materials;
- Some constructions, for example, glazed winter arbors, require sealing, which in conditions of mass production turns out to be better and more reliable.
Style and design
The decorative features of the gazebo are best chosen depending on the overall design of the garden, landscape design, as well as the style in which the facade of the apartment building and other buildings are made. So gazebo will fit into the overall exterior and become part of it, rather than a separate element.
The charming style of the East
Amazing and unhurried life of Asian peoples contributed to the creation of amazingly beautiful gardens and architectural elements in China, Japan and other countries.Due to their originality and skill in European gardens, echoes of Eastern culture also appear.
The shapes of the buildings are elegant, often have curved lines, a particularly vivid example is the way of designing the roofs of Chinese pagodas - the edges are raised and stretch towards the sky. As a decor - wood carving with traditional motifs. But there is also a simplified, not expensive type of construction - pergola in the eastern style.
In the Arabic style, you can build a gazebo-tent. The abundance of textile elements of bright colors will complement the surroundings. Curtains, pillows, carpets - the main attributes of the decor. Relaxed atmosphere, Turkish coffee and hookah will help to create an atmosphere of calm and relaxation.
For the sultry exterior in the equatorial style, you can build a gazebo of bamboo stalks. The material is durable, resistant to temperature extremes, not afraid of excessive moisture and direct sunlight. Traditionally, palm leaves are used as a roof, but in our climate and the availability of raw materials, you can make a roof of ordinary hay.
Perfect hi-tech and laconic minimalism
Small courtyards in townhouses or private houses in the city can be designed in the style of high-tech or minimalism. These styles perfectly fit the urban atmosphere.Strict geometry, sometimes bizarre, straight clear lines, finishing in pastel cold colors - the main features of the style.
Arbor in high-tech style is usually made of metal, glass, stone, plastic. Wood can be used, but it is processed and toned to fit the idea. Textiles are not used. To create comfort, you can get a portable outdoor fireplace or build a stationary version and revet it with heat-resistant tiles.
Authentic country
The peculiarity of country music is that every nation or country has its own manifestations of this style. Thus, the Alpine country is built by the type of chalet, the German country is half-timbered frame buildings, in the USA there are large and spacious ranches and so on.
Russian style - It is chopped cottage or chambers with traditional carvings. Arbor can be done by analogy. Equipping such an object with a classic Russian stove would not be superfluous, and besides, it’s convenient to cook barbecues under the roof. The hearth can be plastered and whitewashed, creating the necessary surroundings. The rest of the decor may consist of items of peasant life - poker, samovar, stupa, cast iron cookware.
The buildings Scandinavian style differ in refinement, grace and laconicism, and also a minimum of a decor. The design uses natural colors, which allows the gazebo to "dissolve" in the garden. The Scandinavian style is often used for the construction of glazed gazebo options.
Private land in the south of France is replete with vineyards. A few centuries ago, the French began to install peculiar devices for the decoration of passages between vines - pergolas in their gardens. Subsequently, the buildings were used as tanning beds entwined with any climbing plants. A light arbor in tandem with climbing roses, ivy, wild grapes, hops and other similar plants create a beautiful shady canopy.
Rustic style - This is a common name for a rustic interior decoration and exterior. Rural simplicity is felt here in every element. The most popular materials for the manufacture of arbors in the style of rustic - a natural wood and rough raw stone.
Pergolas chalet style can be built from wood material using frame technology, and the frame is a decorative element and is not sewn up with other finishing materials.Beams and supports are considered to be the hallmark of any chalet-style building. As in the rustic style, decoration, for example, a basement or outdoor fireplace, can be made from natural stone. The tones for the interior decoration of the arbor are muffled, close to natural shades, the furniture is massive and stable.
What to build?
In addition to building and finishing materials, tools are needed for the construction of a garden arbor with their own hands. Here is a sample list of things you might need:
- electric jigsaw;
- a circular saw;
- hacksaw;
- screwdriver;
- hammer;
- building level, as well as plumb;
- ladder;
- pliers and wire cutters;
- Boer;
- electric drill and drill;
- tape measure and pencil.
Selection and manufacture
To understand what kind of gazebo you want to have on your plot, you should study the types of buildings, their utilitarian purpose, calculate the required size. After that - think over the style and decide on the building material for the construction of the object. Finishing and decor can be thought out in the process.
Kinds
The type of gazebos depends on the type of gazebo, as well as the choice of materials for construction. Here are some optimal solutions.
Pavilion canopy
Light structure can appear on the site almost anywhere, even in the garden. Canopy saves from rain and sunlight, under it you can arrange a dining group or hammock. For construction does not require the construction of the foundation.
With a drill it is necessary to make holes in the ground at the planned points to a depth of one and a half meters. Racks-supports are installed in the holes, aligned building level. With the help of fragments of broken bricks and stones, the base is strengthened, and then poured with cement-concrete mixture.
Installation of the roof can be started in 4-6 days. The supports are height adjustable using a level and tape measure, the excess can be cut off if the need arises. Along the perimeter, horizontal supports are nailed to the posts, on which the roof is laid and fixed on top.
Arbor
Most often, the design of the team gazebo resembles a tent, which is installed on the principle of a camping tent, but there are also metal, complicated models. To establish such a design will help the instructions for the specific product, since each manufacturer may have a different process.
Winter arbor
Closed structures for the cold season need a good foundation on piles, thermal and waterproofing, heating. It is not easy to build such a gazebo, but a winter barbecue in such a building turns out to be canceled.
It is necessary to take care of creating a sand-gravel pillow under the future object. Next - install the piles and make the bottom strapping on the frame technology. Installation of vertical pillars begins from the corners, and then - in the door and window openings.
Lags are set on the floor. A barbecue center needs a fortified foundation, so it is better to pour it separately. Next is the top trim. The choice of a blank wall depends on the wind rose in the area - on the windward side it is better to do without windows.
For a winter arbor it is best to install a hipped roof. On the vertical supports are mounted rafters, and then - crate. For a barbecue you need to think of a hood in the form of a pipe. On the crate attached roof. Then you can perform work on the insulation of the walls and the roof with mineral wool, install the window structures and finish the object.
Arbor Veranda
A veranda is an open or glazed space that is part of a more fundamental structure. Its construction takes place simultaneously with the construction of the main building, for example, a residential building or a bath. Veranda can be equipped as a gazebo.
Material
Appearance and reliability of a design depend on the choice of material. Are considered popular several major varieties.
- From wood chopped pavilions in a rustic style are made, and with special woodworking, you can choose absolutely any style. It is important to treat the material with antiseptics against the appearance of mold and impregnations from rotting. Wooden buildings have an attractive appearance and with proper care for a long time.
- Gazebo can be performed based on metal construction. Such a construction is either forged or made by frame technology. Metal - reliable, durable and durable, looks easy and elegant. Perfectly in harmony with other finishing materials.
- Of brick it turns out reliable durable design, but easy to call it difficult. This is a monumental building that requires a reinforced foundation.In addition, the material is considered expensive.
Dimensions
It is best to choose the size of the arbor on the basis of utilitarian considerations. If the gazebo is designed to be a summer dining room or to gather guests, then it is necessary to present or schematically depict each seat and choose the size based on this. For a small canopy over the bench or swing in the garden is quite a miniature building, hiding from the sun.
Tips and tricks
Construction should begin with a drawing.
A competent project will help to avoid errors in the construction, calculate the required amount of material, select the desired list of construction tools.
Complex elements such as a roof, an outdoor stove or a barbecue should be portrayed separately, as they require thorough study.
If the gazebo will be located in close proximity to a residential house, its style should correspond to the style of the facade of the main building. In the depths of the garden you can arrange a corner with your own landscape design.
Beautiful examples and options
To support the style of a residential building, you can choose similar finishing and roofing materials.Such a trick will help to create a harmonious exterior, and even save using the materials remaining after the construction of the main structure.
Arbor, made on the basis of a metal frame with glass partitions, perfectly saves from rain, wind and frost, while maintaining complete unity with nature. Inside you can install a portable outdoor fireplace that will warm during the cold season.
A spacious gazebo will gather a large number of guests, and a barbecue oven will improve the cooking process, becoming the pride of the owners. The combination of different materials can be harmonious and interesting.
How to build a garden gazebo out of wood with their own hands, see the following video
