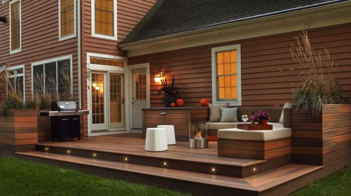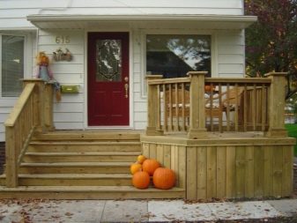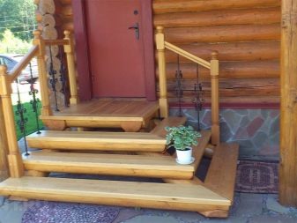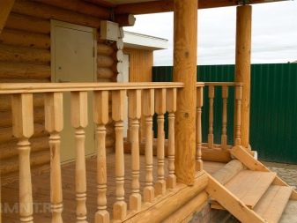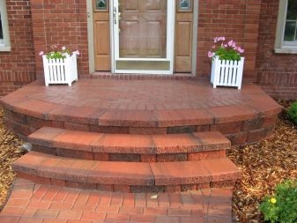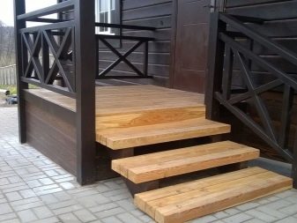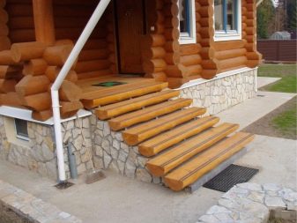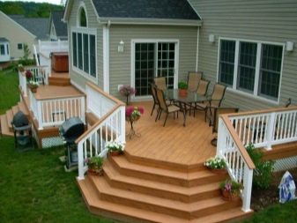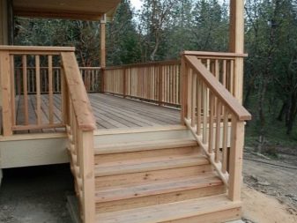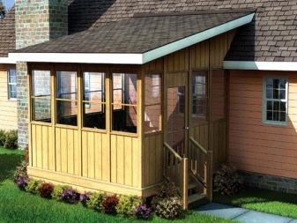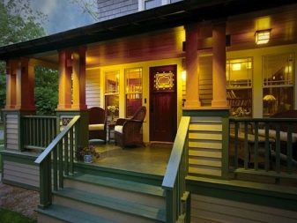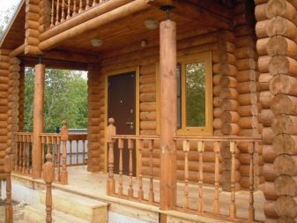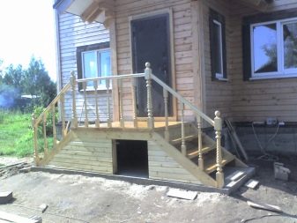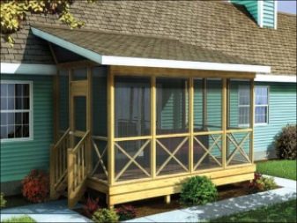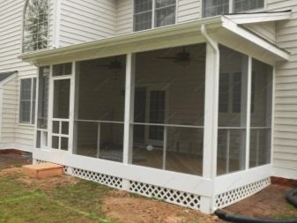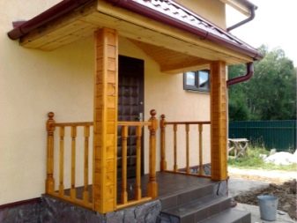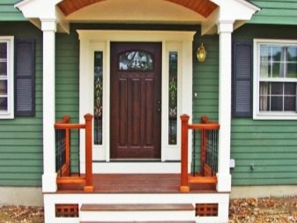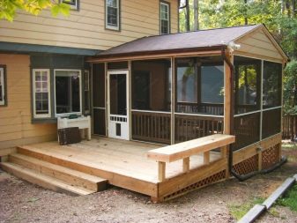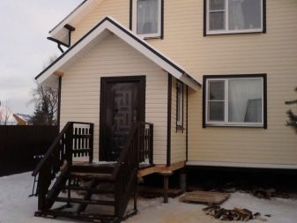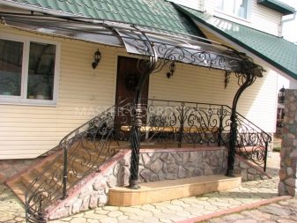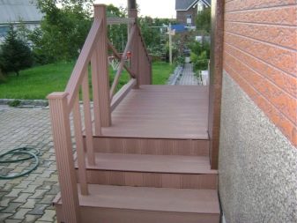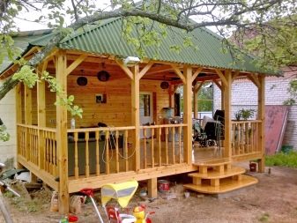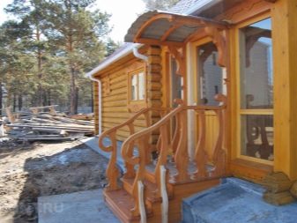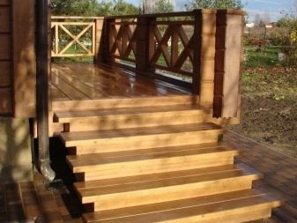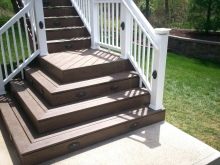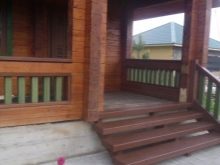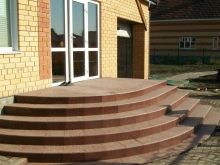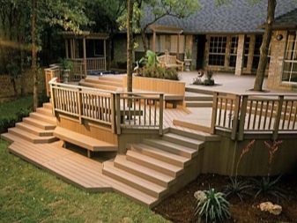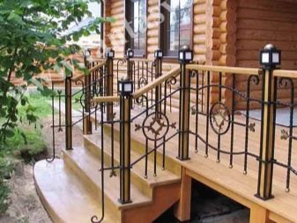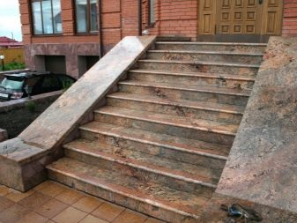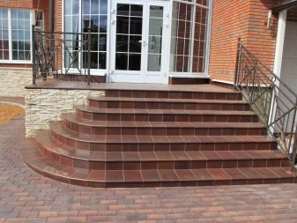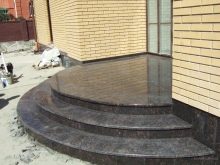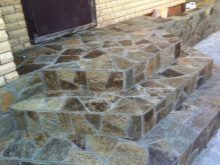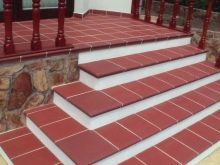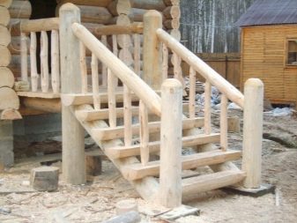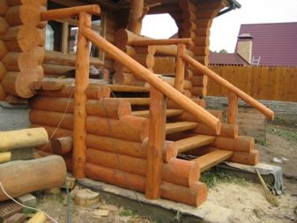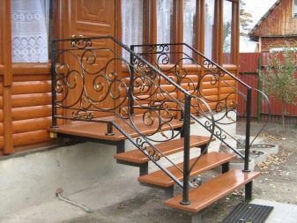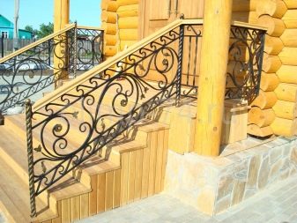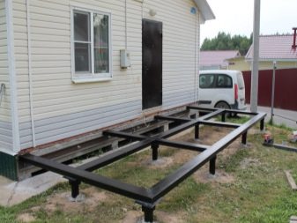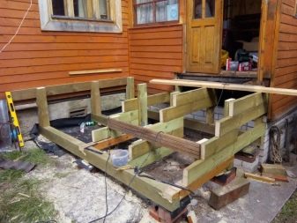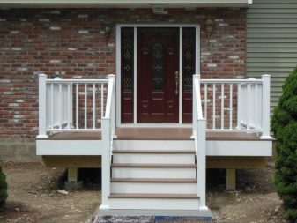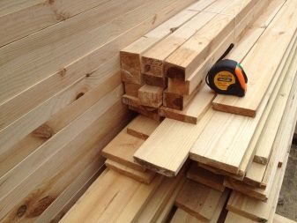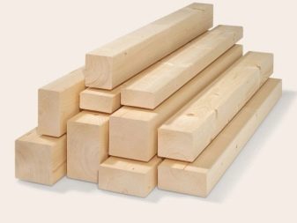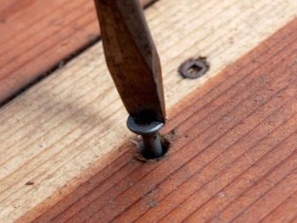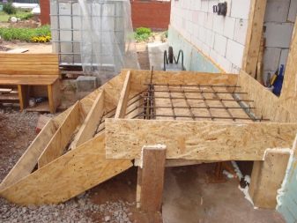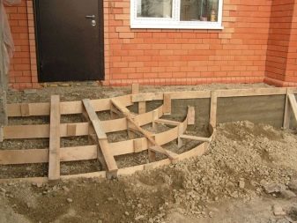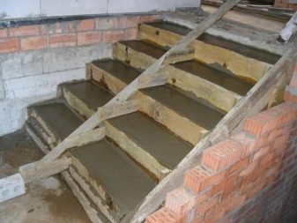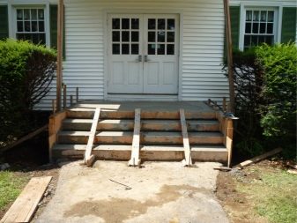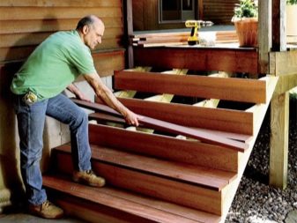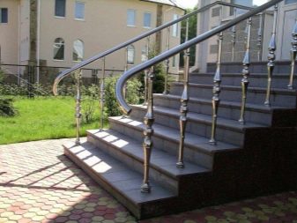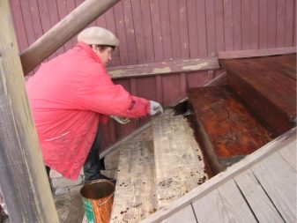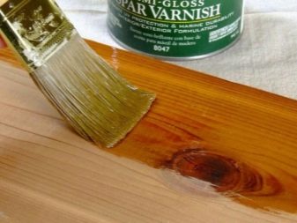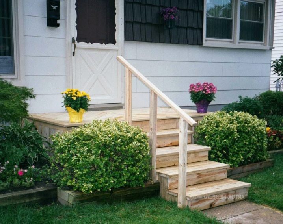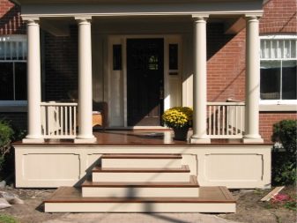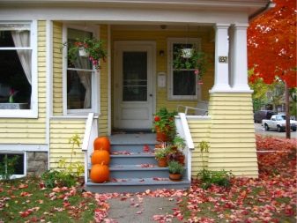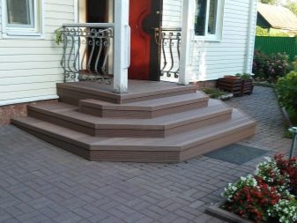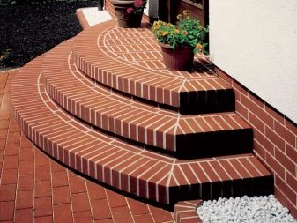How to make a porch for a wooden house?
The porch of a private house or country cottage is a kind of "face" of the building. The design of the porch, which attracts attention and serves as a reliable support, allows not only to get inside the house, but also to spend your free time, comfortably sitting in the air.
Features and building codes
In essence, the porch is a kind of extension with steps to the building, with which you can enter or exit the room. It is important enough to give a finished, neat appearance to a private or summer house, and also protects the building from snow and rain. Most often, the design parameters are thought out at the project stage, but one of its features is the possibility of an extension after the construction of the building itself.
Traditionally, the material that is used to build the dwelling itself is also used to erect a porch or veranda. Therefore, a wooden house should be built of wood, and a brick house - of brick. However, most often even a wooden porch with steps is added to the brick house, since this material is cheaper and easier to work with.
Before you start building, it is necessary not only to choose your favorite design and make all the calculations, but also to familiarize yourself with the basic building codes.
- The platform under the porch must be made sufficiently spacious, since the width of the structure is recommended to be chosen so that two people can freely disperse on it (at least 1.5 m).
- The door should open freely outside, allowing people standing on the porch to avoid colliding with it. The site itself can be attached to the wall of the facade or lean on individual pillars, as long as it is 3-5 cm below the edge of the entrance door. This is quite important, since in the winter season the porch will rise and may block the entrance to the room.
- The width of the stairs, according to standards, should be at least 1 m, and the height of the step should not be less than 16 and more than 20 cm for comfortable descent and ascent.The most comfortable depth will be a 25-30 cm step. The overall steepness (slope) of the flight of stairs depends on the size of the steps: the smaller it is, the more comfortable it is to climb. In order to avoid accumulation of water on the site or steps during precipitation, or to spoil them, it is necessary either to leave small gaps between adjacent boards or bricks, or to set the site and steps under a slight slope.
- The base under the porch is best to put a separate, attach it to the already prepared under the house itself is not necessary. It is recommended to build two types of foundation under the porch: filler or columnar. If possible, it is possible to build a frame system of reinforcing rods, which will increase the reliability and durability of the structure.
Types of designs
Depending on the type of construction, the porch can be:
- open;
- closed;
- on two sides;
- in the form of vestibule, terraces and even gazebos.
Closed design has great protection against wind and rain. In the summer under it you can hide from the scorching sun, and in winter even the largest snowfall will not notice the front door and will not block it. However, this design is not easy to install and quite expensive.The porch area is completely covered by a canopy, a visor may be above the stairs, the sides are enclosed with railings to the height of the railing or completely. This design is perfect for any home with proper selection of design and materials.
Open a small porch is much cheaper and easier to build. It has only a railing and a small shed, which sometimes does not even cover the whole area. In the simplest case, the porch and railing of the porch may also be absent, but if the extension is high enough, the absence of a fence presents a certain danger. Most often, such simple additional structures are erected near the country houses, which are simply not used in the winter period. A small foundation of such a porch is attached to the outer wall, while the extension itself consists of only a couple of steps and a small platform at the door and cannot protect it from rain and snow.
The structure of the vestibule is a small closed buffer zone, which allows to reduce the temperature difference inside and outside the room. Tambour also reduces heat loss in the winter and increases the coolness inside the house during the summer.
A porch with a staircase going down to two sides is erected in the case when the construction of an ordinary staircase is impossible due to the presence of outdoor structures. The layout of such an entrance allows you to descend in the direction in which you want, and climb from either side without walking around the porch. Before building it, it is better to consider other options, since the design is quite complicated and expensive.
The terrace is often mistakenly called the "veranda". Their main difference is that the veranda is located under the same roof with the main structure and stands on the same foundation with it, and the terrace is completed close to the house. Most often, the porch-terrace is an open structure with a large canopy or without it. On the terrace you can arrange outdoor furniture or beautiful vases of flowers.
The porch-gazebo looks like an open veranda and is built, as a rule, from wood. Instead of the roof, over such a gazebo, you can put a mesh frame, which in the summer surrounds wild grapes or wild rose.
Sizes and shapes
The first thing you should pay attention to when designing the structure of the porch is its size.
- They depend on the dimensions of the country building itself: for a small country house in two rooms it is not advisable to build a large closed terrace, and a small ladder will look strange around a luxurious country mansion.
- Dimensions must not contradict building standards. If the house is built on uneven terrain, it is more convenient to build a porch with a high base, stairs and railings. To support a heavy overhang over a large porch, beautiful columns can be erected around the perimeter.
The shape of the porch may depend on the configuration of the street stairs and be:
- rectangular;
- angular;
- in the form of a trapezoid;
- radial: semicircular, oval, round;
- asymmetrical.
There are no strict prescriptions in the choice of the shape of the porch, it is selected in accordance with the design of the site and the house itself. Rectangular and square designs give a certain rigor and weight. Round, on the contrary, soften the overall appearance of the structure. The design does not have to be an ideal circle, it’s enough to outline a small circle and remove sharp corners.
The original solution will be a corner porch, which can be absolutely any shape. You can build a trapezoid platform, a triangular and even completely asymmetrical complex structure. The main thing is that the porch harmoniously complements a single design idea, and does not contribute to dissonance.
Material selection
For the construction of a large monolithic construction is well suited natural and artificial stone. Durable and wear-resistant granite, but its price on the building materials market is quite high and is used in the construction of luxury real estate. For more economical options use sandstone, which is easy to process by yourself, and which will perfectly fit into any design.
Finished stone porch can be revetted with clinker tiles or ceramic granite.
On sale there are special kits, which include three types of tiles:
- for facing steps;
- standard product of various sizes;
- corner for steps.
With all the elegance and beauty of stone structures, the most popular material for the construction of stairs and platforms is wood. It is best to choose hard wood, such as oak or alder. A more economical option are linden and larch boards.Before mounting, the wood must be treated with a special solution with an antiseptic that protects the wood fibers from rotting processes. So that the wooden steps are not slippery, you can cut small grooves along the edges.
You can also build a structure of brick or metal profile, put a wrought-iron ladder.
Foundation
The best option for the foundation of a wooden porch are piles. This design is economical and easy to build on the site with his own hands for a short period of time. In addition, the columnar base allows you to make the porch high enough and set it on an uneven surface.
Tape and slab foundations should be done in the event that the construction of a large veranda or patio is planned. The slab foundation is tied to the foundation of the house, which allows you to install a porch even on movable soil.
Manufacturing steps
Since the most popular option is the construction of a porch made of wood, it would be advisable to consider all the stages of manufacture using his example.
- Design. Before you start building something with your own hands, you need to think everything through and calculate. The design of the porch is chosen, the width and length of the platform and stairs.The number of steps is calculated in such a way that a person steps onto the landing with the foot with which he began to climb the stairs. It is advisable to provide for fences, sheds and railings. It is not recommended to attach the structure to the building itself as a monolithic compound, since cracks may occur due to different shrinkage in the ground. Based on the selected parameters, a general design drawing is created, as well as small diagrams of individual fasteners and elements that can be taken with you when purchasing materials or quickly viewed during construction.
- Preparation of materials, construction of the base. It is necessary to purchase a bar for mounting support pillars with a section of 100x200 mm, boards of the selected material 30 mm thick, slats 50 mm thick for railings and fences. Additionally, wood preservatives and cement are purchased, in order to fix the supporting posts.
From the tools you may need a variety of fasteners (screws, nails), shovel, saw. For measurements, it is most convenient to use a building tape measure and level, fix parts with a screwdriver or a hammer.
In contrast to the strip or slab foundation, the pile does not require large monetary and temporary investments. Bars must be pre-treated with an antiseptic and let them dry completely. Then mark the place of installation of the support and dig holes in the field 70-80 cm deep. At the bottom of such holes it is necessary to lay sand with gravel in order to increase the stability of the foundation pillars.
Piles are lowered into the pit and leveled by level, only after that you can pour them with concrete solution. After complete drying, the supports that are adjacent to the wall of the house can be screwed to it with self-tapping screws. This will add strength to the resulting structure.
- Manufacturing kosour, mounting steps. The kosour (or bowstring) of the ladder is the side element that holds the steps. All ladders have such an element in their construction and differ only in the way of fastening the steps: with mortise, sliding and attached corners. To outline the notches on the plank, it is necessary to make a small template, one side of which corresponds to the size of the horizontal part of the step (tread), and the second - the vertical part (approach).The bowstring is cut with the help of a saw along the marked lines, in the place of its connection with the ground a concrete support platform is formed.
- Build designs. After the final drying of the concrete at the support site, you can proceed directly to the installation of the whole structure. Ready skewers are attached to the supports with the upper edge and to the lags of the supporting platform, lower either by zapilivaniya, or using the "tongue and groove". Then the wooden floor of the platform is mounted, the boards are tightly fitted and joined with nails or screws. It is important to leave a few lye to prevent water from raining on the porch.
- Stacking steps, installation of railing and canopy. Laying begins from the bottom, the steps are fastened using the “thorn-groove” method and additionally fixed with small screws. The riser is fastened first, and the tread is fixed on it. The last thing to be installed is a railing and a carport, if planned.
How to paint?
The finished wooden porch can be processed in various ways to maintain or improve its appearance. Using wax, you can protect the wood fibers from moisture and dirt, which adversely affects its strength.The carved wooden porch can be varnished, which not only protects the material, but also forces numerous edges and cuts to play in the sun, revealing the master's idea. However, the simplest way to finish wooden structures located on the street is painting.
Before applying the paint, it is necessary to prime the wooden surface.
The paint is selected special, which is used for exterior work:
- oil (already almost not used);
- reactive two-component formulations (quite expensive, not enough time to apply);
- water emulsion (you must constantly update);
- polyurethane compounds (not used for residential premises);
- alkyd (resistant to moisture and wear, is an ideal option).
The paint must be applied in several layers of opaque compositions. Before you repaint the porch again, you must carefully clean out the old layers of paint.
Beautiful examples
For any home you can choose the perfect porch, if we consider the various options for styles, designs and materials. For example, a rustic open porch raised to a height of 60-70 cm will ideally look next to a small country house.The height of such a platform is enough for the door not to be covered with snow, and the base itself is so simple that it can be collected even from improvised materials found at home. In order not to overload such a light construction, the railing is mounted on one side of the steps only. It is advisable not to paint over the porch with paint, but to varnish or wax so that you can see the original woody pattern.
Fans of strict lines and symmetry will opt for the classic design in the European style. A door with glass inserts, a roof common with the house or a carport on the columns, many colors - these are its distinctive features. The combination of bright or dark shades with white, pure colors and simplicity of designs allows you to focus on the decor items located on the site and the steps of such a porch.
Even a very small design can be refreshed with the original form. Polygonal stairs are combined in color with paving stones, and wrought iron railings carry not only a decorative, but also a protective function. An interesting solution would be a rounded porch tiled. With a similar tile, you can enclose the lower part of the facade or small flower beds to link all the buildings into a single ensemble.
Thus, to put a porch in your own home or at your summer cottage, basic knowledge and strict adherence to technology are sufficient. The design should be smooth and reliable, regardless of the chosen style and type of design. This building will not only protect tenants from snowfall and rain, but also add a few squares of usable space and harmoniously complement the already erected house.
How to make a porch with your own hands, see the video below.
