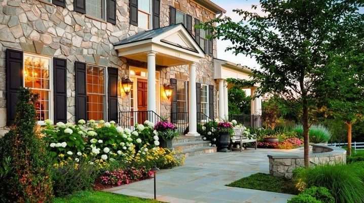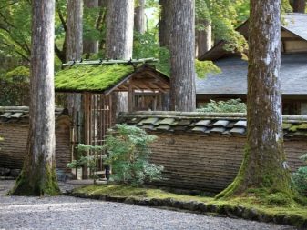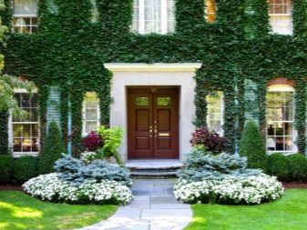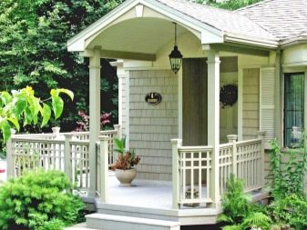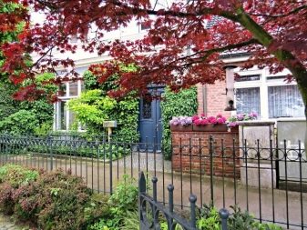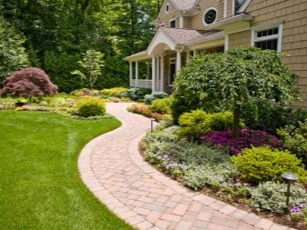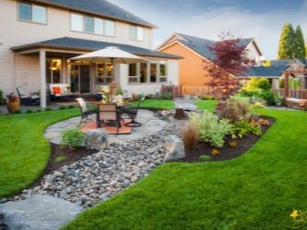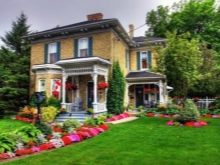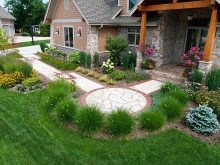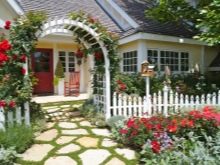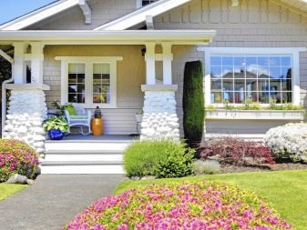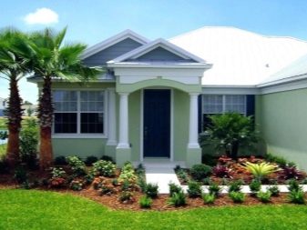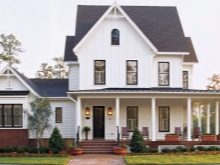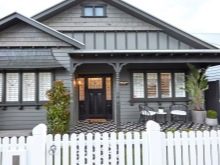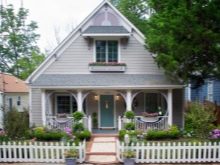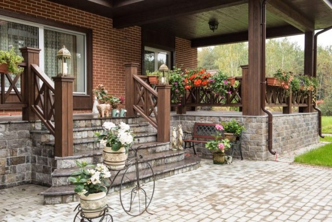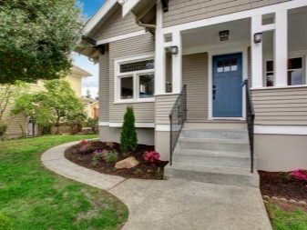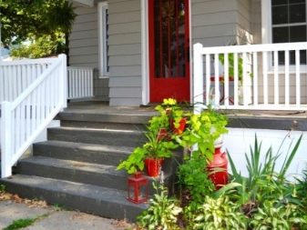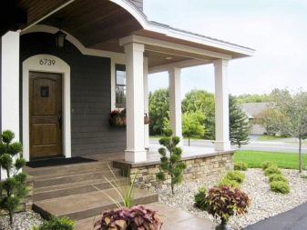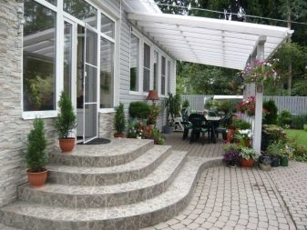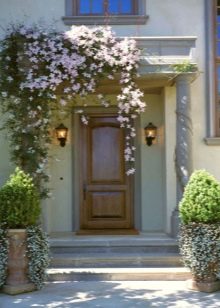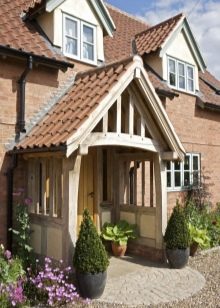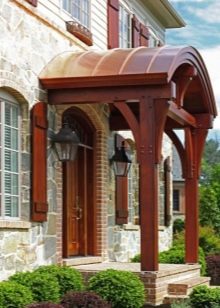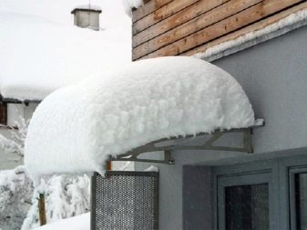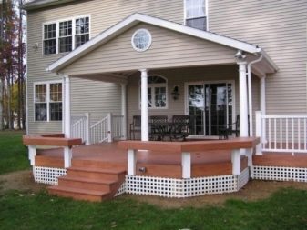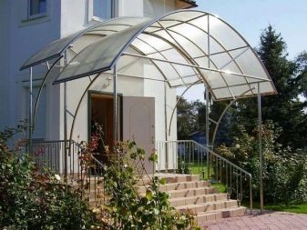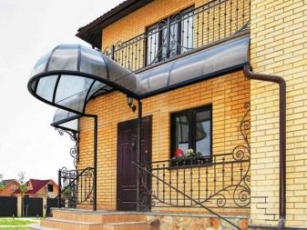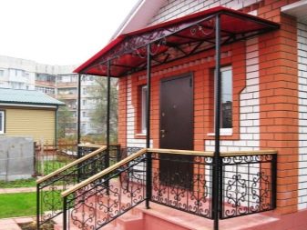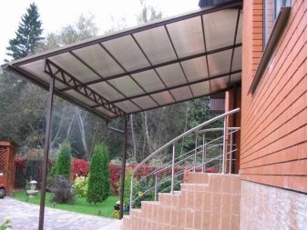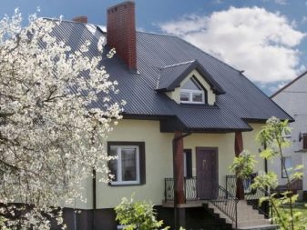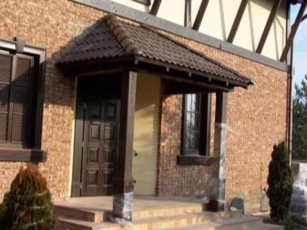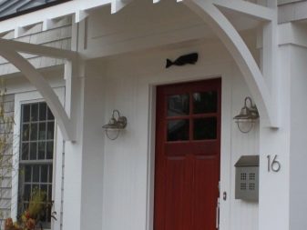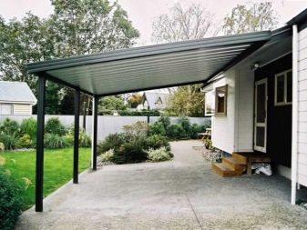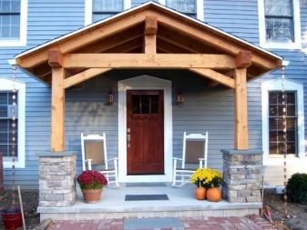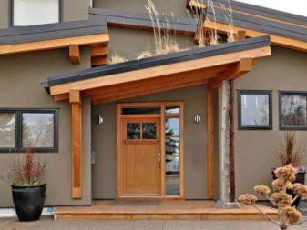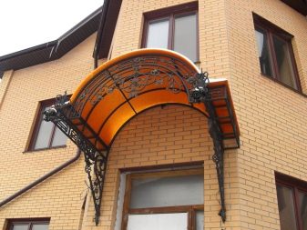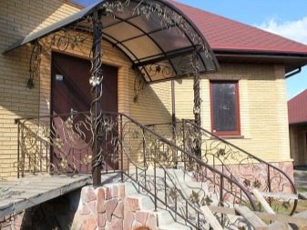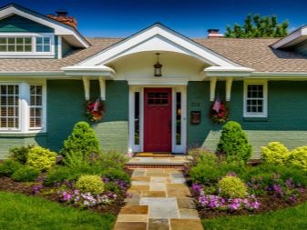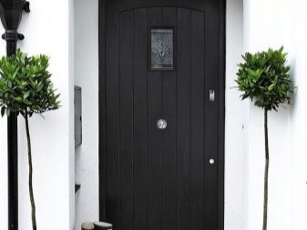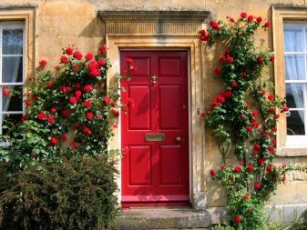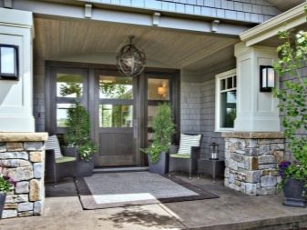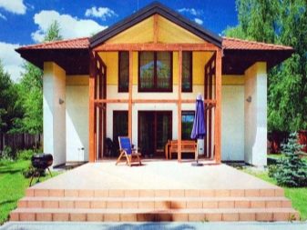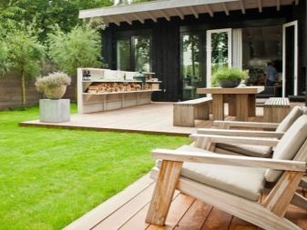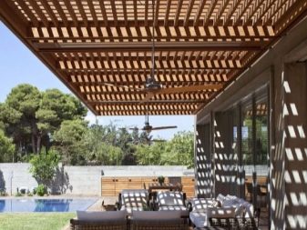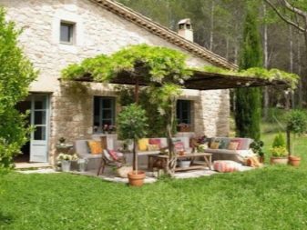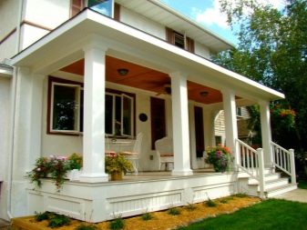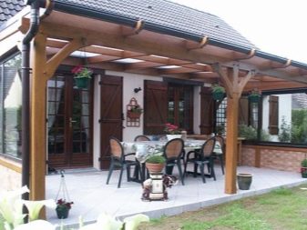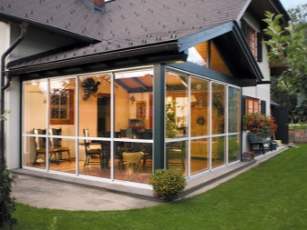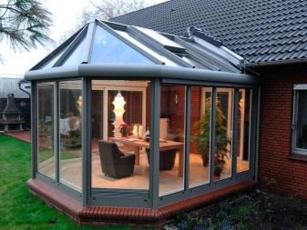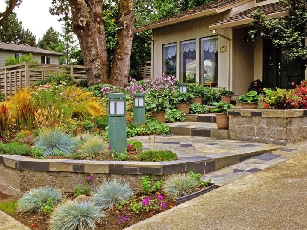Registration of the entrance group of a private house
Often, the first impression of a person is made up according to his appearance, as they say, they are met by clothes. A lot about a person can tell and the house in which he lives. His home is a reflection of himself: habits, character, and aspirations. And the house, as is known, begins from the threshold. If he is standing behind a high deaf fence, it means that a person lives there closed, closed in himself, uncommunicative. And if there is no fence, or it is low, forged, carved, it means that the owner is benevolent. The house is the card of its occupant.
The first impression is decisive, so the facade of the house, the porch, the front door must be flawless.
If we talk about decorating a private house, not only the facade and the entrance group should have an attractive appearance., but also the surrounding area.Beautiful unusual architectural project simply can not be located on an untidy site. Alpine slides, flower beds, fountains, paved paths and benches add comfort and beauty to a country house.
The concept of "entrance group" in architecture appeared relatively recently. This term is commonly understood as the entrance to a building, a staircase or a porch, a floor covering in front of the entrance, a shed or roof over it, as well as elements of decor and landscape design. The entrance group can be open or closed, made of glass, wood, using art forging. Design options - a lot, it all depends on the designer's imagination and the wishes of the site owner. When creating a project for an entrance group, it is important to take into account the height of the building, the area of the adjacent territory, the general style of the facade, the height of the entrance above the ground level and much more. The house can be adjacent to an open or closed terrace, which in summer will be a great place to relax, and in winter it will protect you from bad weather. Let us consider in more detail the various design options.
The arrangement of the porch
The porch is a low ladder that serves to climb to the entrance.The porch can be made of wood, but this material is less practical, since spring waters, bad weather and frequent load reduce its durability. In this regard, the wooden porch is to be repaired or replaced at regular intervals. Much more practical concrete porch.
It has several advantages.
- High strength. Concrete can withstand high loads and is little exposed to external influences, and due to the reinforcement embedded in the structure, its reliability is increased.
- Durability. Concrete porch with proper installation will last more than a dozen years.
- Wear resistance. Concrete is a wear-resistant material, it is not subject to corrosion, rotting, exposure to sunlight, moisture, and therefore does not lose its physical characteristics for a long time.
- The next advantage is versatility. Unlike a log porch, a concrete structure can be of various shapes. It all depends on the master's imagination and the overall style of the building.
- Another important feature is fire safety. Concrete is not subject to fire, does not emit toxic gases. In case of an emergency, the exit from the building will be safe.
- Aesthetics is also an important feature of the concrete structure. You can decorate the porch with tiles or stones, which will increase its attractiveness.
Visor
Additionally, the entrance group is decorated with a visor (canopy), which can be executed in a variety of forms: inclined flat, arched, triangular. What is it for? His immediate task is to protect the front door and the threshold from showers and snowfall, as well as the negative effects of sunlight. In addition, it is a kind of shield for a person that protects against opening of the door from precipitation. The visor is also an element of decor for the facade of the entire building. In order for its service life to be as long as possible, it is necessary to take into account a number of requirements.
- In addition to its mass, the structure must withstand the weight of the snow cap and other precipitation during the autumn-winter period. When the visor is decorated with gardening elements, their pressure on the structure should also be taken into account.
- It is preferable to calculate the project so that the canopy construction area covers not only the door to the building, but also the porch completely.
- Mandatory use of water drainage system when designing a visor.Precipitation in the form of snow and rain, melt water should be discharged using a special drainpipe or storm sewer.
Among the variety of materials for the construction of the visor, select the following and denote their features:
Polycarbonate
Wear-resistant material is not deformed, resistant to wind, gently dispels ultraviolet radiation, has a high degree of flexibility, due to which it can be used in the construction of structures of various forms.
Plastic
Easy and cheap material is presented by a wide palette of shades that will allow to fit it into any design of the facade.
Metal tile
Durable and durable material, relatively inexpensive. During installation, welding skills and annual corrosion treatment are required.
Decking
Ready sheets of any color scale and an ornament, for example, under a tree or a stone. The material is resistant to the environment, however, it has a significant disadvantage - it does not differ in impact resistance. Hail precipitation can create scratches and dents on its surface.
Tree
Used in the design of the visor of houses from a bar, in a rustic traditional style.Art carving will add to the attractiveness of the design. However, this material is soft and exposed to environmental factors.
Forging
Art forging looks luxurious, but also costs more in comparison with other materials. Decorative forged items can be combined with other materials, such as polycarbonate. Forged visor, of course, will be a real highlight in the design of the entrance group.
With proper selection of materials for the design of the visor, careful selection of its shape and compliance with installation techniques, the design will serve more than one year. When you create a project of the entrance group with a visor, you should consider the overall design of the facade, because this design combines the functional and aesthetic characteristics.
Do not forget about the appearance of the entrance door: a pen, a peephole or a window, a door mat, various designer tricks create their own atmosphere of comfort and goodwill.
Terrace
If the scale of the plot allows you to build a two-story cottage or a house with an attic, the owners often have a terrace or a veranda near the entrance. There are three main types of porch with a terrace:
Open terrace
The free area, which is a continuation of the porch, is constructed without a roof.
Covered terrace
Playground in the continuation of the porch around the perimeter of one or more walls of the house, equipped with a roof (shed). The design can be decorated with gardening elements, hanging pots with flowers, garden furniture.
Covered terrace (veranda)
Additional room that protects in bad weather and heat, a kind of extension to the house. Inside, the interior of the veranda can be decorated in its own style, here you can find a greenhouse, a place to relax, family gatherings.
The veranda will allow to save the useful area of the summer cottage, since it is not necessary to construct a gazebo separately, to purchase additional building materials. Outside, the terrace is decorated with the same materials as the walls of the building. To shade the terrace will help structures in the form of columns, climbing plants.
A covered veranda is glazed along the entire perimeter, which will make it a home for outdoor light-loving plants.
Adjacent territory
Do not forget that in addition to the design of the country house a lot of attention should be paid to the surrounding area.Farm buildings, gazebos should complement the general style of the dacha. Preferably, the same materials are used in their construction, one color range is maintained. Arrange the site and make it as attractive as possible to help landscape design experts. Green areas, ornamental stones, paved paths, artificial ponds, garden sculptures, street lamps - all these are the design elements of the entrance panel of a private house.
How to make a porch with your own hands, see the following video.
