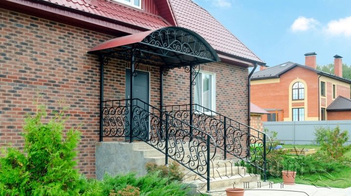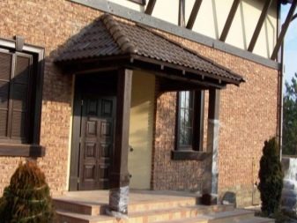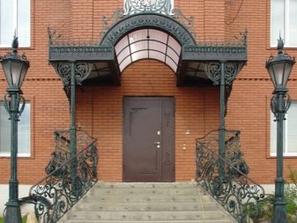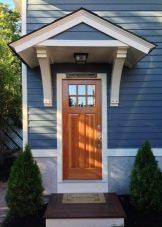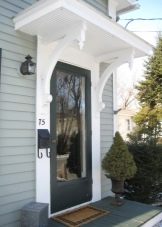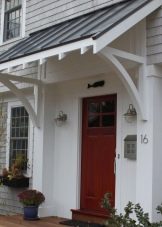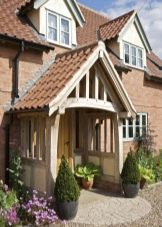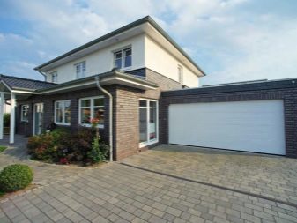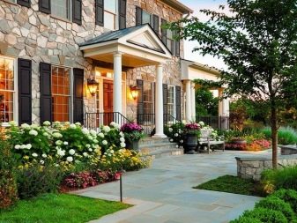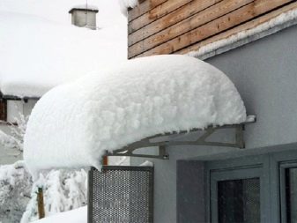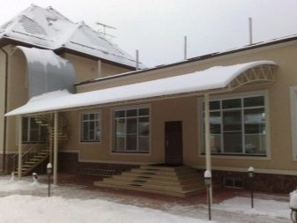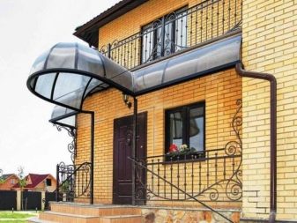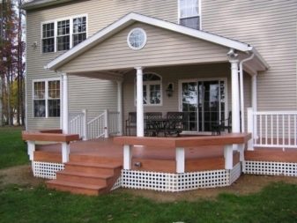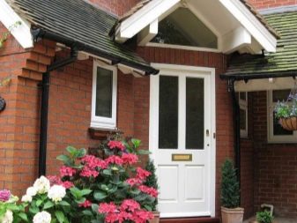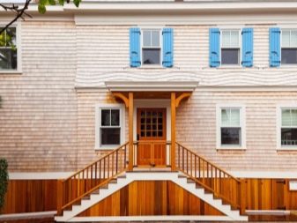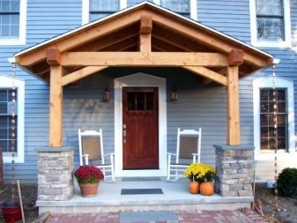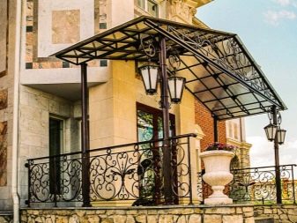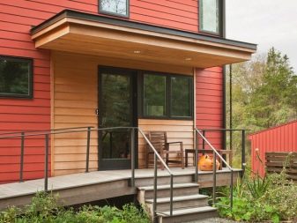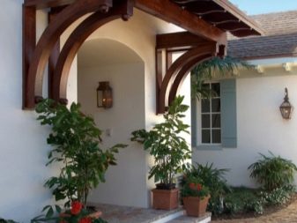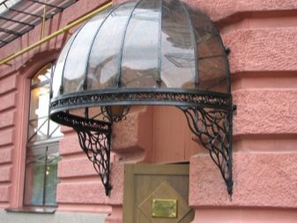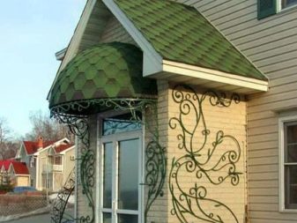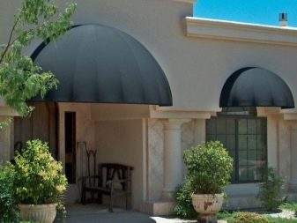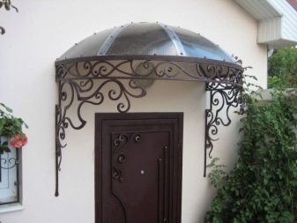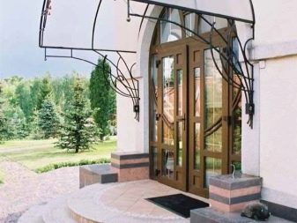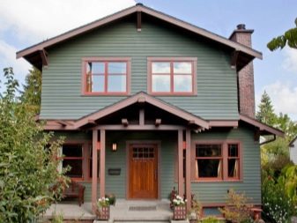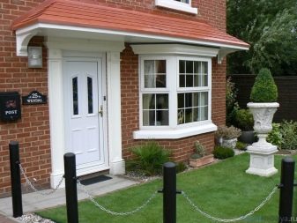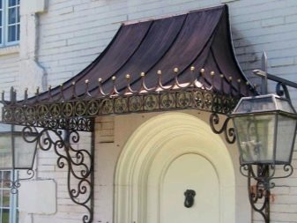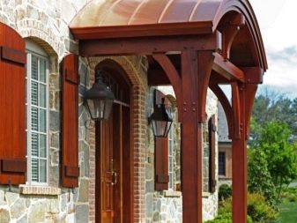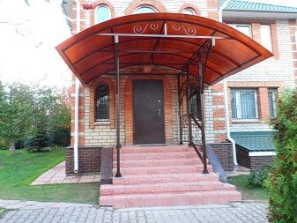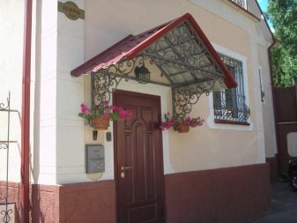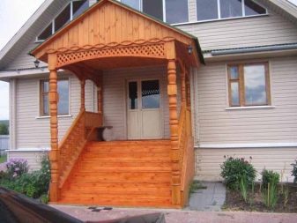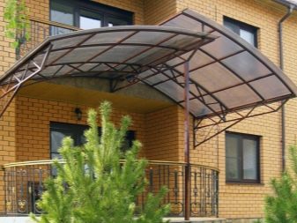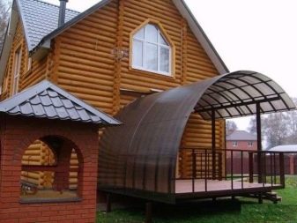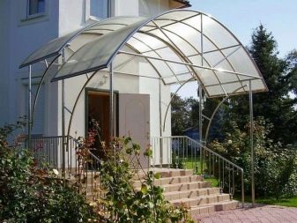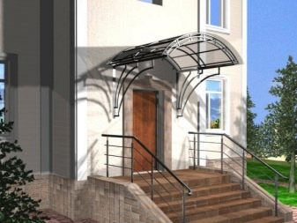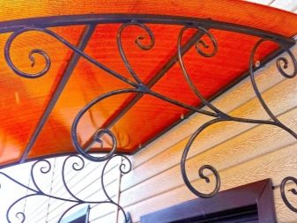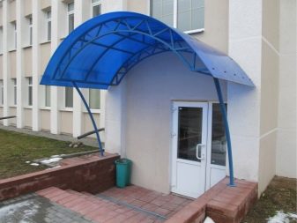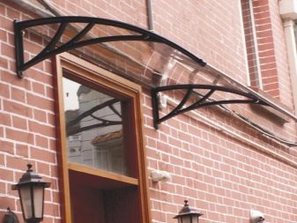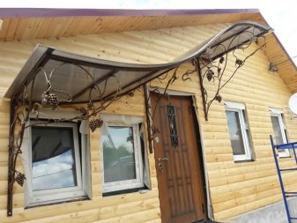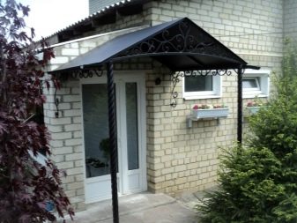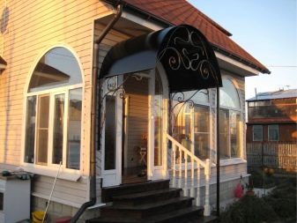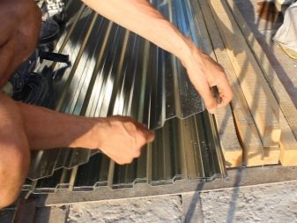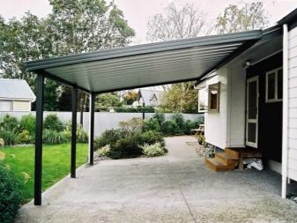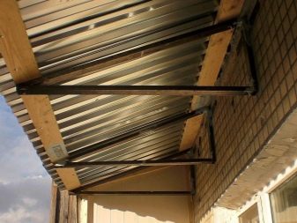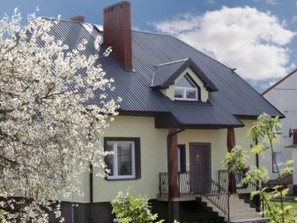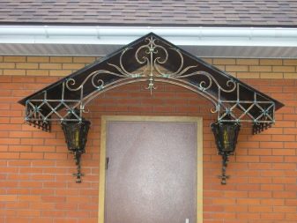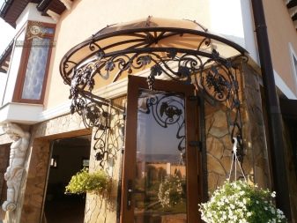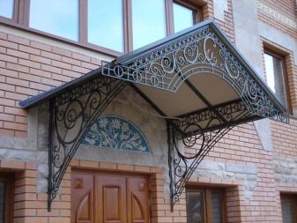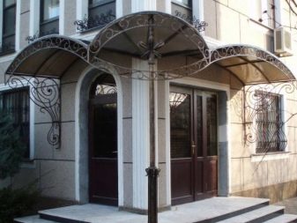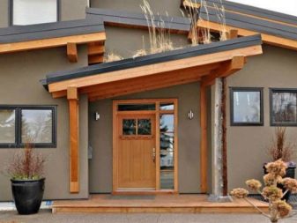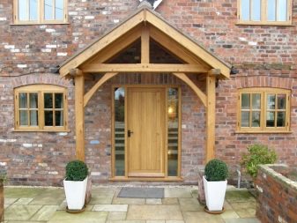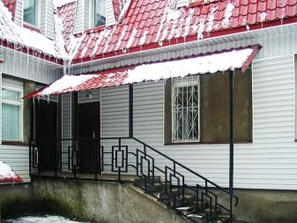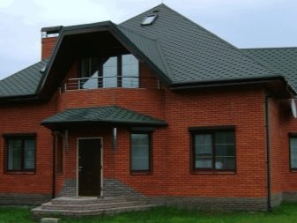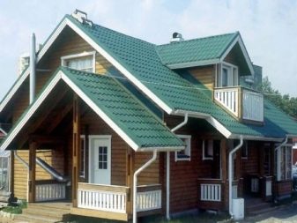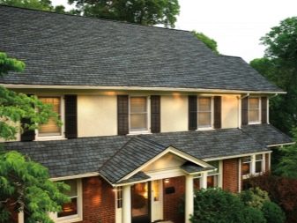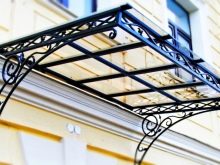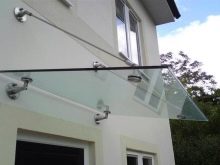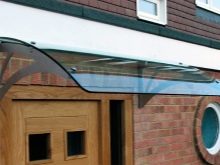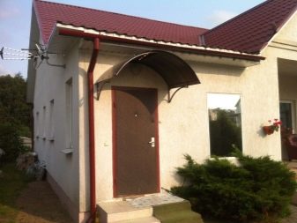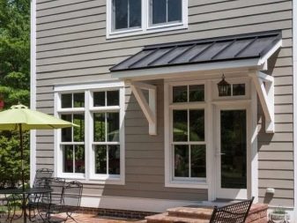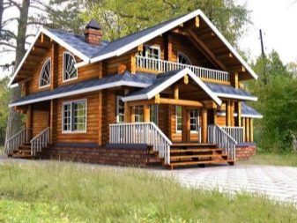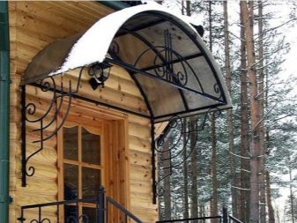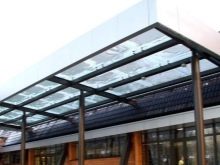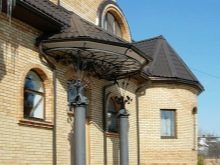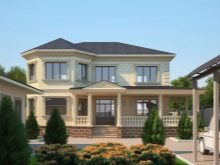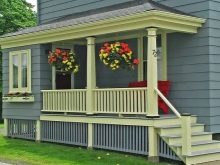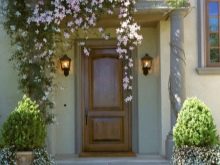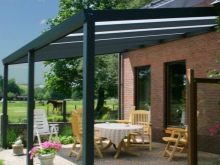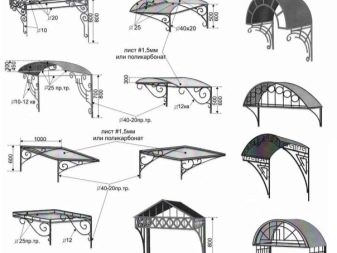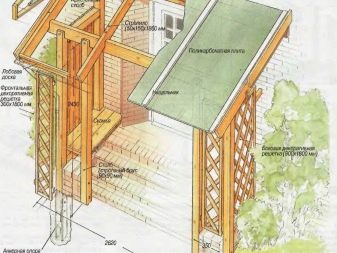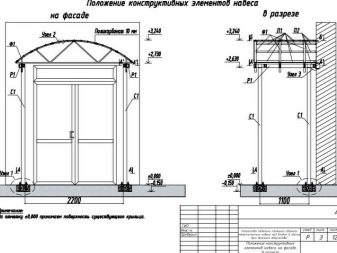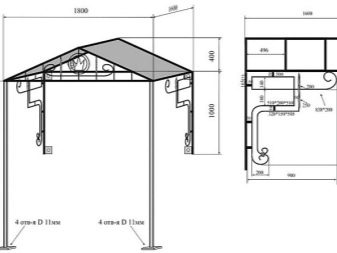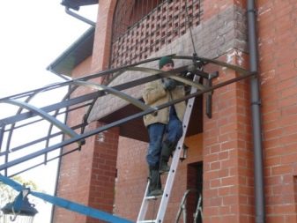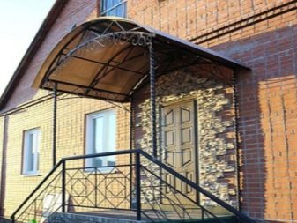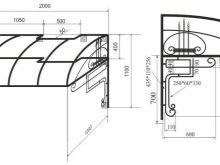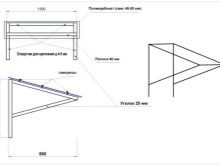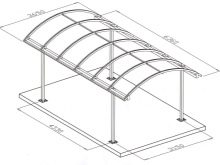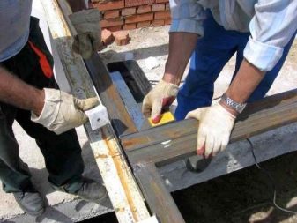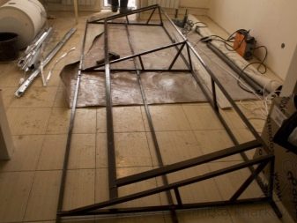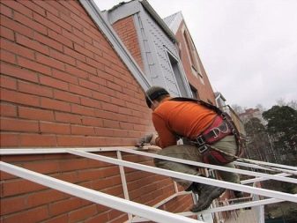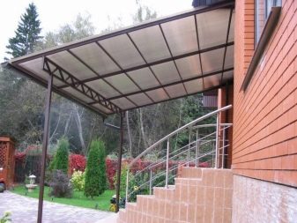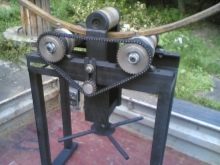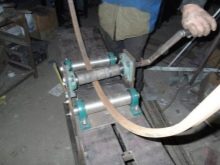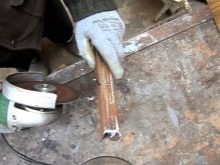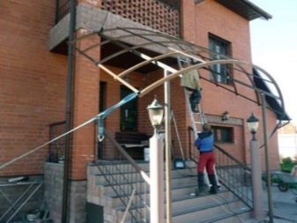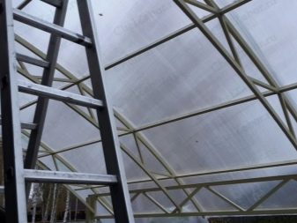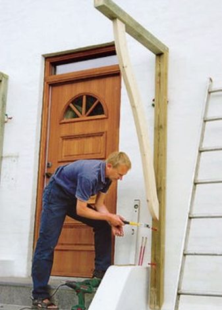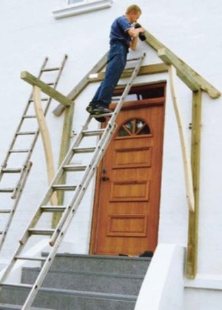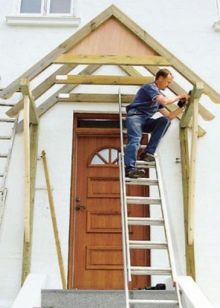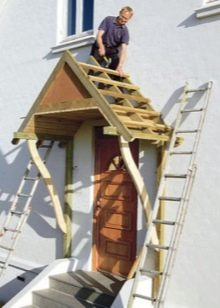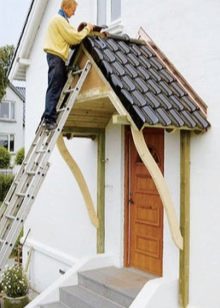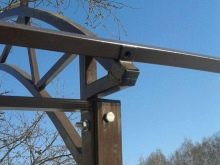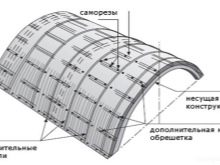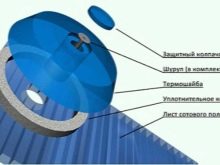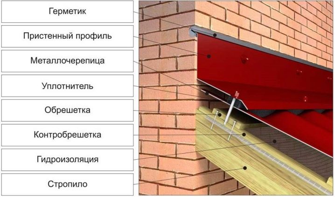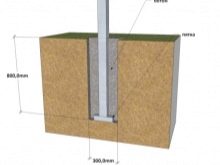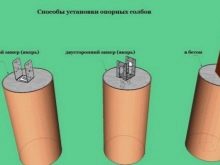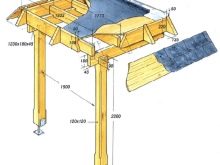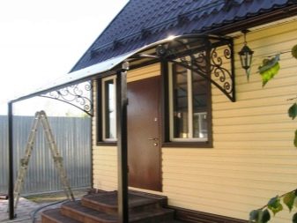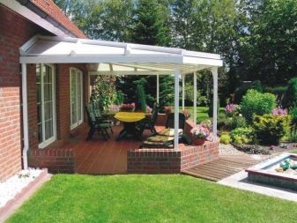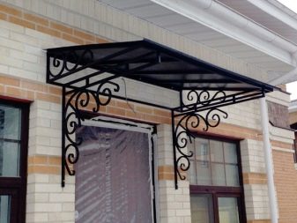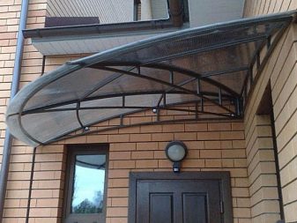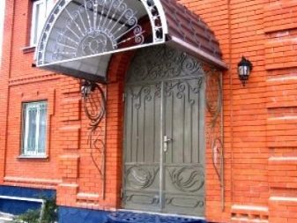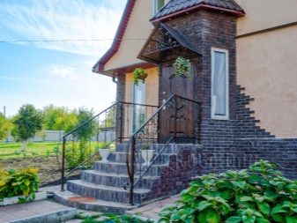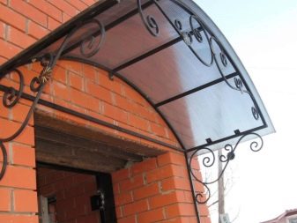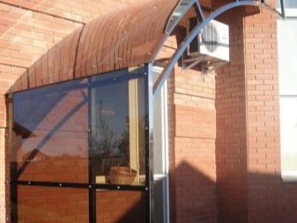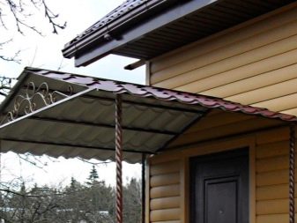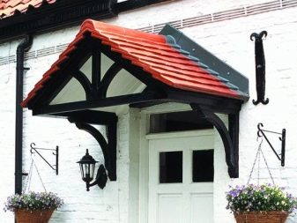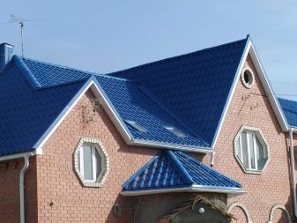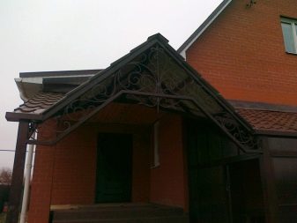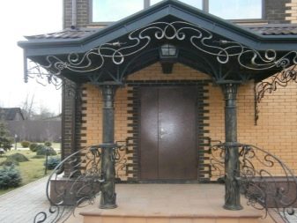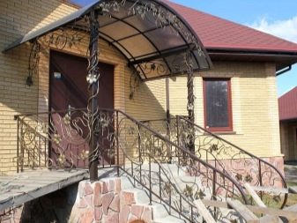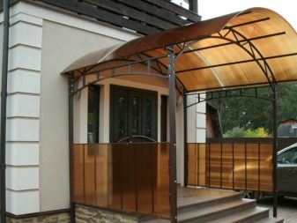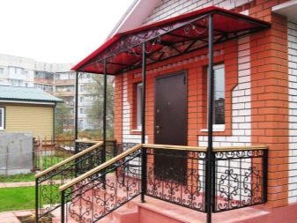Visor above the entrance: beautiful and original design options
The stylish design of the main entrance to a private house sometimes creates a much stronger impression than the cottage itself. One of the most important tasks in equipping the overall architectural style of the building is a canopy over the porch. At the same time, a spectacular design is far from the only function assigned to the visor. Its main task is to protect the main entrance from external adverse factors.
Regulatory requirements
A canopy over the porch is not just a part of the roof, it is an architectural component that responsible for a number of important conditions for comfortable and safe living in the house.
- It helps to ensure the greatest comfort when entering the living quarters, allowing even on the porch to shake off raindrops from clothes and an umbrella or to clean shoes from snow.
- Provides maximum reliability - a properly constructed visor can withstand not only the weight of falling precipitation, but also all kinds of loaches, for example, wild grapes, which often draw the main entrance to the house.
- Forms effective water disposal. It is very important to preserve the integrity of the entire facade of the building, which is why modern canopies over the porch include special engineering communications - water flowing down the visor is poured into the storage tank and through the equipped system of outflow of fluid is brought out of the residential building.
- Performs a decorative function. A stylish canopy of unusual shape can be the main accent, emphasizing the unique architecture of the building, a bright note that gives the whole design completeness and conceptuality.
In order for the canopy above the door to serve faithfully for many years and not need repairs after a couple of years, it must meet the basic technological requirements:
- the visor must withstand a large load and pressure - the calculations should take into account the weight of the snow mass that falls on the visor from the roof, as well as the dimensions of the green spaces,which often encircle the structure;
- optimally if the building effectively protects not only the porch itself, but also the front door in the building;
- a prerequisite for the effectiveness of the design is the equipment of the water drainage system, as a rule, it is carried out in the form of a storage tank, a drainage drain or a gutter;
- the design of the visor should be in harmony with the general architectural appearance of the building, take into account the peculiarities of its style and color solution.
More precise requirements for canopies are established by the current State Standards and SNiPs, namely:
- visors and awnings must be installed above each entrance, main or reserve, as well as on the doors of the bath and the outbuildings;
- awnings should be made only from materials resistant to burning;
- as finishing materials it is recommended to use those approved by sanitary authorities;
- canopies must withstand a load of at least 200 kg / m2.
Kinds
Canopies are performed in a variety of ways, but at the same time any configuration requires general compliance with a single stylistic solution to the exterior, therefore, when designing a canopy project, any detail, detail, nuance should be taken into account.As a rule, for the construction of the visor choose one of the following forms.
- Flat canopy - most often used in the design of a country house or facade in the style of rustic or, for example, shebbi-chic, for this you only need to hammer together a few boards with each other and decorate them stylishly with decorative materials.
- Dome - different original design, however, this is not the only advantage of this configuration. The undoubted advantage of such a coating is compactness, the surface of such a visor occupies a smaller area than variants of other types, however, it covers the same area. This means that much less material is needed to fit the visor, which leads to substantial savings.
- Arched and semi-arched forms - Such visors are called "Marquis", they are very economical, because very few materials are spent on their arrangement. Such models are characterized by natural drainage, and in addition can withstand the pressure of snow masses.
- Gable roof - the simplest design, which at the same time provides a full drain.
- Trekking option - it is organically combined with mnogoskatny roofs, differs in the increased durability and wear resistance.
- Concave visor - a canopy of unusual shape, which can become a stylish accent of the architectural concept.
Materials
Perhaps there are practically no restrictions on the materials from which the visor can be made. For a stylish canopy can be used metal, plastic, tiles and many other modern materials. Let us dwell on each of them.
Polycarbonate
This material is commonly used to create peaks and canopies, as well as for the construction of fences. winter gardens and arbors.
The use of polycarbonate for decorating the visor has a number of advantages:
- the material is transparent, effectively dispels ultraviolet radiation, maintaining a safe level of normal illumination;
- polycarbonate is a solid composition that does not break or crack under powerful gusts of wind and pressure of snow masses;
- fire-resistant substance, it does not change its shade under the influence of direct sunlight, does not rot, rust and is not deformed;
- the surface of polycarbonate is considered to be a medium unfavorable to the propagation of mold, dangerous fungus and insects;
- the material is distinguished by its plasticity, therefore it allows to mount visors of various forms, including semicircular and angular variants;
- The modern market offers a wide selection of polycarbonate of various shades and plate thicknesses, thanks to which everyone can choose the option that best suits the design and overall style of the house.
The disadvantages of the material include weak resistance to ultraviolet radiation. That is why the manufacturers cover it with special compounds, without which the canopy after a short time can grow cloudy and degrade its performance.
Plastic
PVC plates are often used for the equipment of an effective canopy over the porch. It should be noted that consumer properties of plastic are similar to polycarbonate, however, its cost is several times lower. In addition, the material has a low weight, which greatly facilitates its installation. The disadvantage is rather poor color gamut, and fading in the sun, however, this defect is successfully leveled with multi-colored films, which are sold in any hardware store.
Metal
Stainless steel visor is considered a relatively budget option. However, its construction requires at least minimal skills in working with welding. If there is no such experience at all, then you can use nuts with bolts and staves, although in this case it is necessary to periodically check the strength of the joints.
The canopy from stainless steel is characterized by durability and high durabilityIt is resistant to mechanical damage and temperature extremes. Such a visor can protect the main entrance for many years. Among the shortcomings should be allocated large size and the need for regular anti-corrosion treatment.
Professional sheet
This material is considered to be a good alternative to metal, as it combines its strength and durability with the manufacturability of modern processing. Such materials on both sides are covered with a layer of special protective polymers, which significantly increase its resistance to adverse external atmospheric factors and have anti-corrosion effect.
In addition, the professional sheet produces a fairly wide range of colors and textures. Therefore, homeowners can not only find the right shade, but also, for example, emphasize the texture of wood or imitate masonry, or the structure of a brick pavement. In addition, this material is simpler than steel.
Among the shortcomings are the following:
- decking does not allow the sun to shine, therefore such materials should not be used when equipping spherical canopies;
- The profiled sheet has a relatively low impact resistance - in the case of, for example, hail, the visor’s integrity will not be disturbed, but the impact marks will remain.
Forging
Separately, you should pay attention to this kind of metal visors, as forged. These canopies are always exceptionally luxurious and elegant. They fit perfectly into the exterior, decorated in a classic style, demonstrates the taste and status of the owners of the mansion.
Of course, forging is very expensive. However, in order to give the entrance a noble look, it is not at all necessary to construct an entirely forged canopy, it is enough to add a few decorative elements that can transform the general appearance of the building before our eyes.
The lack of material associated with its installation.It is impossible to make such a canopy on your own, and it is better to entrust its fixation to the hands of professionals, otherwise the whole structure in winter can simply collapse under the weight of snow masses.
Tree
A kind of material that does not fit every home. Wood canopies should be used in the construction of houses made of natural wood, made of rough stone or brick. The advantages of wood are its environmental friendliness and safety. However, this material is afraid of water and fire, a mold with fungi can appear in it, and insects often set up their holes in such structures.
That is why wood canopy should be regularly treated with special fungicides and flame retardants, which allow the material to withstand all adverse environmental factors.
Metal tile
Many designers do not consider the use of metal tiles suitable for decorating the porch as an option, since this is a rather bulky coating.
However, consumer properties of such sheds are extremely high:
- they are resistant to mechanical damage;
- resistant to temperature extremes and exposure to direct sunlight;
- have a long service life;
- differ in decorative design.
Very often, metal tiles are replaced with bitumen - it is much lighter, and besides, it perfectly absorbs sounds, which means it creates additional sound insulation. Often such a coating is used in the country due to its low cost and ease of installation.
Glass
This material is used very rarely, it does not suit every home and every family. Glass harmoniously looks in the dwellings equipped in minimalism style, in all other cases it is necessary to give preference to other materials. Well, in addition, in families, for example, with children, it is better to refrain from using glass visors, since during active ball games and racket games such a product may be damaged.
Design
The general principles of design for porches are based on the combination of a visor with a general stylistic concept of the facade of the building, as well as the tasks that you place on the canopy. If you need the construction only in order to effectively protect the porch from wind and precipitation, then it is better to stop at the simplest and most inexpensive visor, as the saying goes "clean and tidy."Such coatings are most often made of polycarbonate or metal profile, however, other materials can also be used. The only thing that matters is the compatibility of color and style with the overall decoration of the facade of the building and its color solution.
Sometimes it is necessary to design a visor in some special design. - Russian, classic, hi-tech, half-timbered houses or chalets. For example, a wooden opaque canopy would be appropriate for a log house, which fully corresponds to the style of a traditional Russian izba. However, the forged visor will be appropriate here.
When implementing ideas of high-tech, you can use polycarbonate or glass, the gothic will emphasize the metal, and the classics - metal tiles.
Since the visor is a fairly significant part of the entire facade of the building, it should be a single architectural ensemble with the porch, railings and steps. In addition, the canopy alone can be decorated with decorative elements, for which most often use lights and flowerpots for flowers. Sometimes with the help of a canopy equip a closed space, which can be used as a recreation area.
Drawings and projects
The construction of the visor requires the compilation of a drawing of a future construction, the calculations are based on:
- the selected material, which should not only harmoniously fit into the overall design of the building, but also have a sufficient degree of strength and stability;
- type of canopy - flat, odnoskatny, duo-pitch, arched, etc .;
- the dimensions of the visor - its length, width and depth;
- location - design for canopies above the main and emergency exits, as a rule, varies significantly.
The main points that should be taken into account when drawing up a drawing:
- the canopy width should be 50 cm more than the doorway;
- The optimum angle of inclination for the sloping roof is 20 degrees.
Drawing with equipment canopy really needed. It will not only help to carry out all the necessary installation work correctly, but also will allow to calculate the required amount of materials.
How to do it yourself?
At first it may seem that it is very easy to build a visor - nail the frame and lay the main material.In practice, this is far from true: installation can be done independently, but this requires at least minimal skills and experience in working with building and facing materials. Of course, if you want to just “do not drip on your head,” then there will be enough nails and a hammer. But in order for the visor to provide effective protection and to be a stylish architectural element, it is necessary to carefully consider all stages of work, take care of a strong frame and choose the optimal shape.
The process will go much easier if the master’s hands have a finished sketch. Even if it was compiled by itself, in any case it will reflect all the pros and cons of the project.
Depending on the material used and the working area, you can choose one of the following types of fastening:
- Suspended - fixation is performed on special suspensions located just above the visor. This option is optimal for materials with low weight, for example, polycarbonate and corrugated flooring.
- Suspended - mounted to the wall with supports.
- Support - contains "pillars" that run into the foundation or the porch itself. This design is suitable for overall peaks.
At the first stage, a framework is constructed, most often it is made of a metal pipe having a triangular cross-section. To begin with, cut the metal sections of the desired size, and then weld them to each other in accordance with the scheme: first, I mount the U-shaped base of the frame, and then fix the basic elements.
Most often, the frame is made on the ground, in rare cases, additional components are welded to the base, which is already suspended from the facade.
The total number of bridges in the construction of the frame depends largely on the material used, so if the visor is made of corrugated board, then the slats should be located in 30 cm steps. At the final stage of the frame arrangement, the eaves film is attached, as well as the elements of the drainage system (gutter and pipe) .
Making direct visors is not particularly difficult. It is much more difficult to create arched structures.
For the manufacture of wave-shaped canopies, pipes are cut with a very large margin, and then bent with a gas key or a special pipe bender. If there are no such tools in the home workshop, then we can recommend an ordinary grinder,it makes cuts across the entire surface of the pipe with a step of 30–40 cm, along which the pipe is bent until the required rounding is reached, and then the places of the cuts are welded.
If the visor is planned to be assembled from heavy materials, then the frame of the hinged structure should be additionally equipped with stops that extend from the external angle of the canopy to the wall at an angle.
The next step is to drill the holes with which the frame will be fixed to the wall. Usually, the visors are fixed at the top and bottom on both sides - that is, 4 fixing points are obtained. However, if we are talking about metal canopies, then it is worth increasing the number of fasteners.
The frame of the visor is often made of wood. It also has its own specifics:
- in the first stage, the line of the future shed is indicated above the door, several holes are drilled through it, and then with the help of anchors a wooden bar is fixed;
- two more bars are fastened under it in the vertical direction;
- obliquely with respect to the horizontal bar, additional bars are attached on both sides, which will become the framework for laying the outer covering;
- if the visor has large dimensions, then the sheathing is first laid on the beams and only then the main roofing material;
- Immediately make a reservation that on the basis of a wooden frame you can build visors with straight laconic geometry. Wave-shaped and spherical versions of sheds can not mount.
So, the frame is ready. Next, you should proceed to the direct formation of the visor.
Traditionally, metal sheds or profiled sheets are performed by professionals. Independently equip canopies of corrugated or plastic. The material is attached to the frame with steel screws and washers. To do this, a hole is drilled on the main coating, by means of which it will hold onto the frame. In this case, without fail, make a rubber or silicone layer. Thermal washers should not be tightened too tightly, as the sheets should have the possibility of a slight displacement.
The material sections are closed with an end profile, and small gaps should be left between the sheets of material, which are designed for possible thermal expansion.
After all the material is fully laid on the crate, you should install the metal bar at the junction of the canopy and the wall, which will act as a sealant. A bit different principle of the construction of canopies. if we are talking about supporting structures. Most often, installation of such sheds is performed by professionals, since this process is quite laborious and resource-intensive. It requires not only practical experience, but also professional work tools. However, for purposes of general knowledge, we will describe the main sequence of actions in the implementation of this type of fastening work.
To begin with, high supports are installed, and the length between them cannot exceed 2 meters. The supports are made of brick, concrete or metal profile, a foundation must be prepared for them.
Then, small recesses for the beams are made in the walls of the building, the latter later are placed on the prepared supports on the cables and directly in the recesses. At the final stage they set up the rafter part of the canopy and sew it with facing material. If desired, spotlights can be mounted in the shed.
Tips
With all the variety of video tutorials and master classes describing the technology of building a canopy over the porch, you should entrust this business to professionals or give preference to ready-made structures.
Consider their benefits.
- They are made of high quality materials.
- All fasteners are made using professional equipment.
- The raw materials used in the factory are coated with compounds that prevent the destruction of the material in adverse atmospheric conditions.
- They are distinguished by a stylish, thoughtful design and aesthetic appearance.
- They are characterized by ease of installation, which can be carried out even by a consumer far from construction issues.
- Low price in comparison with models made to order.
However, which option to choose is a matter of taste and personal preferences. However, it should be remembered that “the theater begins with a hanger, and the house begins with a porch,” therefore, a stylish and functional canopy will not only protect the entrance door, but also make the “right” first impression.
Beautiful examples
The visor above the front door largely determines the overall impression of the house and its owners, which is why such designs should combine functionality, practicality and exceptional style.
The simplest, but very elegant type of visors - simple. Such a canopy effectively protects against pouring rain and allows you to fully enjoy the "violence of the elements."
The gable canopy protects from rain, snow, and also saves from strong winds. Such a visor can be made of any materials.
The three-slope canopy is a very stylish design, it reliably shelters from wind and snowfall, and also favorably emphasizes the overall architectural concept of the building, decorated in a classical style and with Gothic elements.
Forging is an eternal classic, it gives a canopy grace, aristocracy and a certain lightness. Wrought canopies have a very aesthetic appearance and highlight the style and status of home owners.
The most popular material used for the manufacture of canopies, is polycarbonate. Flexible and plastic, it allows you to create the most sophisticated forms and modifications of awnings, and also gives the porch a mysterious and slightly mysterious look.
How to make a canopy over the entrance door of wood, see the following video.
