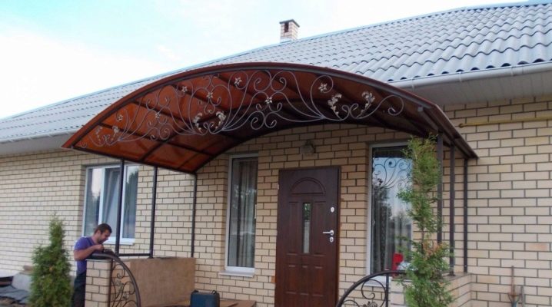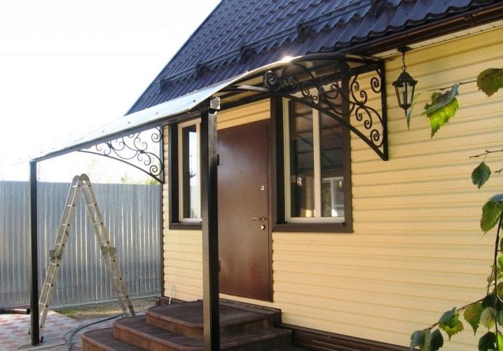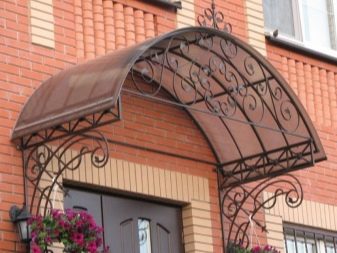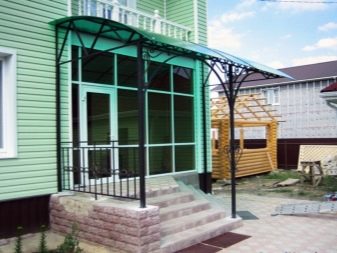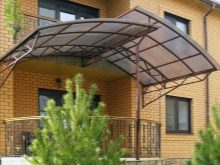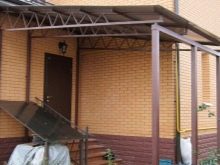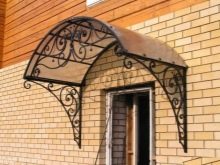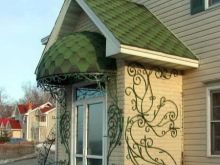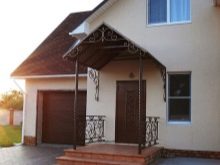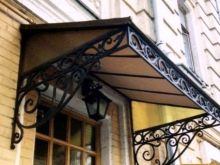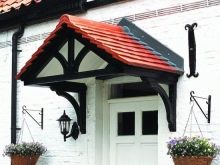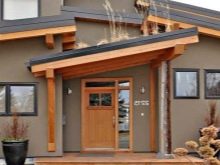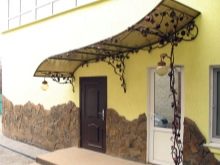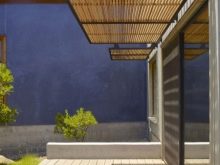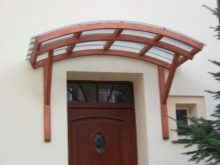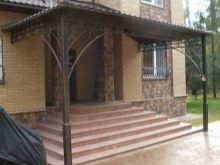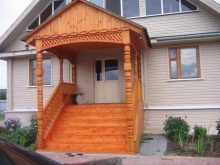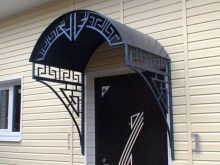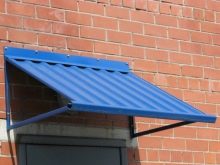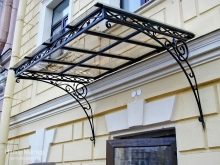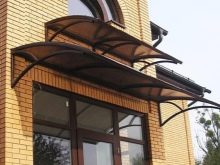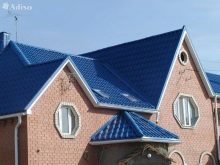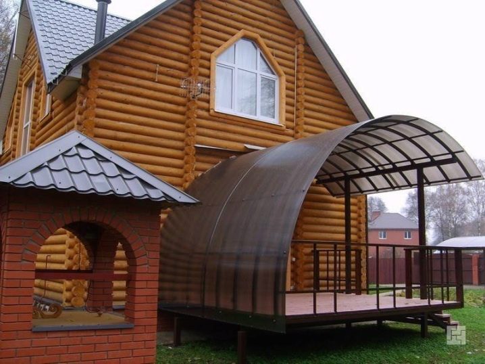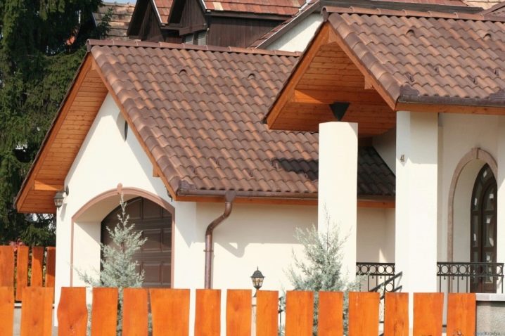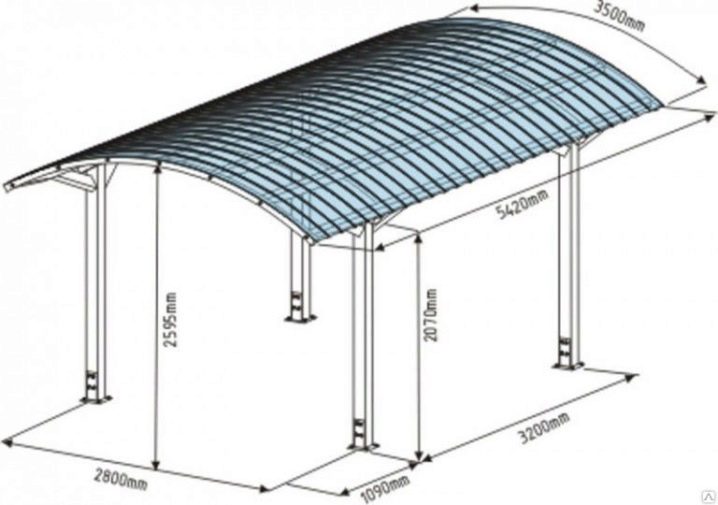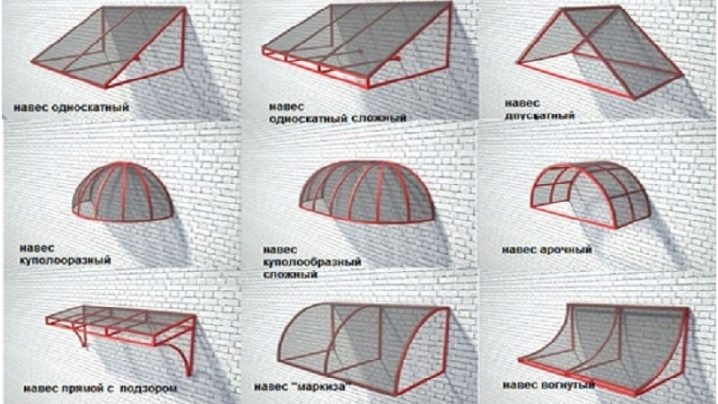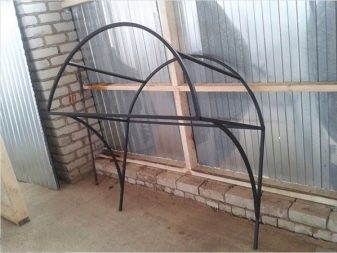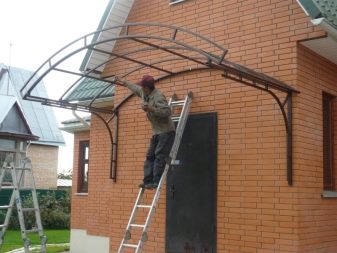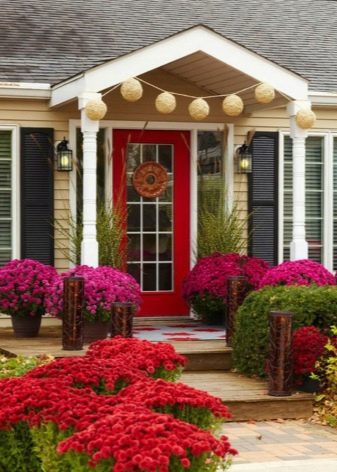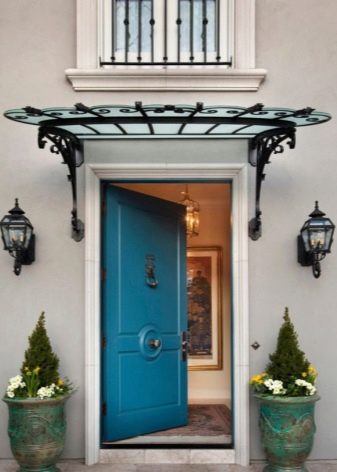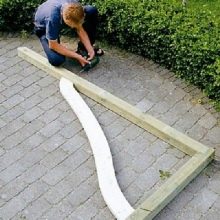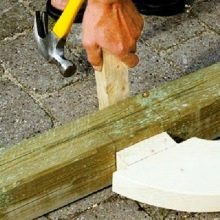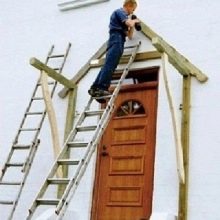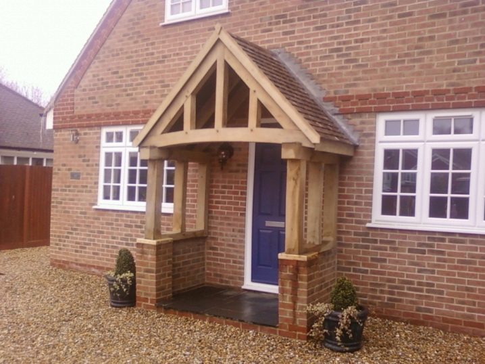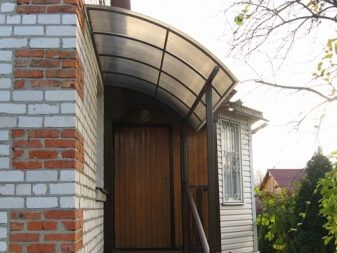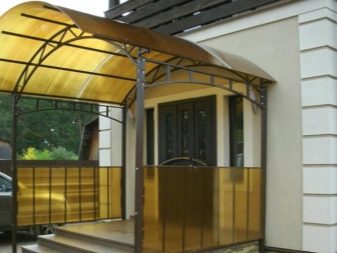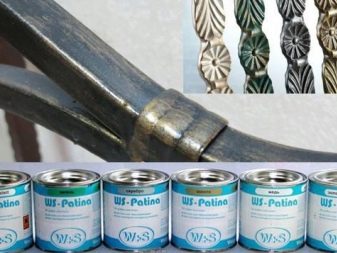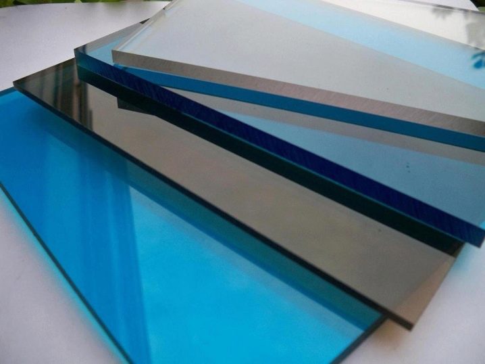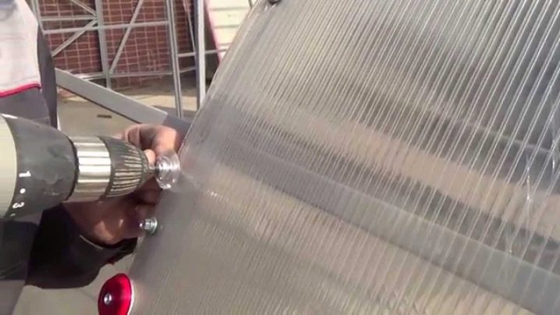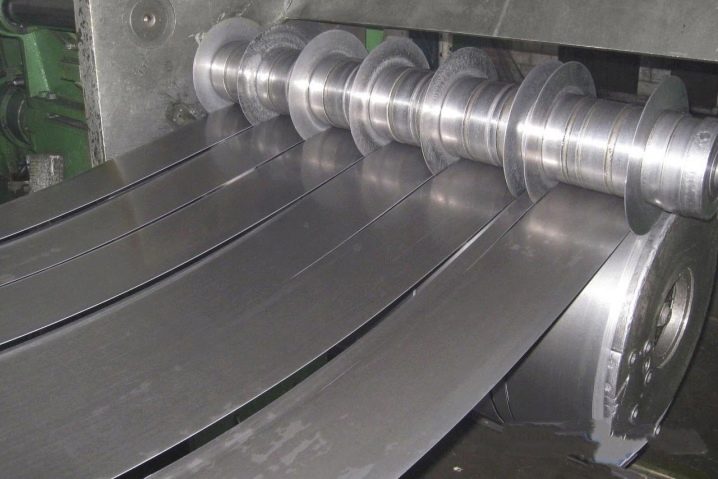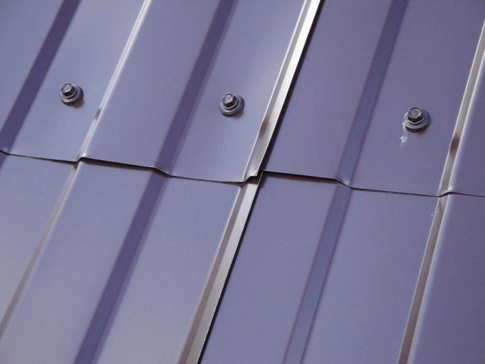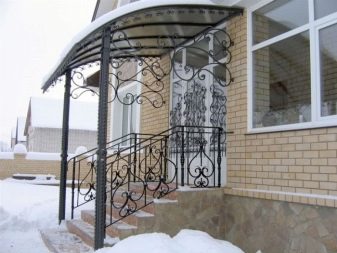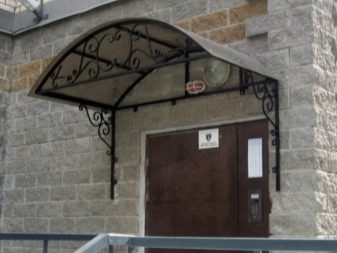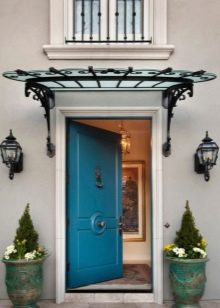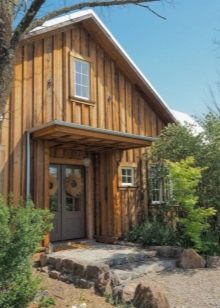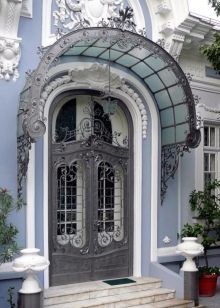How to make a shed over the porch of a private house?
A canopy located above the porch is not only a structure that performs special functions, but also an organic component of a single architectural composition. In a sense, this is the calling card of the building.
Special features
One of the main components of the facade of the building in the traditional architecture is the porch. The purpose of a canopy over it is to protect the entrance to the room from climatic influences. It creates a comfortable environment for people who enter or leave the building.
In the winter, it prevents snow from sweeping into the room and extends the life of the doors.
The aesthetic impact of the visor design is an integral part of the overall impression of the architectural complex. A variety of consumables makes it possible to implement the design solutions of any complexity.
Device
Before developing a device, it is necessary to clearly formulate the functions of the visors.
The canopy configuration must fully comply with the basic requirements:
- The brackets must confidently carry their own weight and additional load in the form of precipitation.
- Fittings and parts of the structure should be made taking into account the surrounding plantings.
- The canopy is equipped with a collection and drainage system. The angle of inclination of a part of the coating should correspond to the device for collecting and removing precipitation.
- The stylistic decision of this construction should be carried out in the general style of the structure.
Species
There are different methods of classification of visors.
The most common of them is in the form of the structure.
- The dome and spherical configuration is undemanding to the area, differs in fast installation and economy of expendables. The streamlined shape is critical for regions with strong winds.
- Arched and semi-arch variants suggest a natural outflow of rainwater, are stable and durable, which makes them relevant in areas with an increased level of snowfall. Mounted visor does not require a large amount of consumables.
- Shed roofs are easy to install.
- Gables are adapted for increased amount of snow.
- Flat options - this is a godsend for those who like to decorate the room with flowers.
- Due to its attractiveness, concave configurations are widely demanded. Features of the form contribute to the smooth melting of the snow.
Types of visors for fastening methods:
- pendant - profiled sheeting, polycarbonate or glass is usually used as a material;
- mounted - made of polycarbonate only;
- support - any consumables are used here.
Materials
Wood is traditionally a popular building material for the construction of a visor - it is environmentally friendly and easy to handle. Work on the construction of a wooden visor does not require special skills and a lot of time.
Peaks made of metal and galvanized iron look beautiful and relatively light. The main disadvantage is the lack of sound insulation in rain and hail.
Sheeting is fireproof and easy to install.
Glass is used as a decorative component.
Increasingly, sheds are made of polycarbonate. - a large variety of colors, minimal weight, flexibility, ease of combining polycarbonate with other materials makes it very popular.
Metal tile is often used when the roof covering of the house is made of the same material.
Dimensions
Visors can have different dimensions. The size of the frame is directly related to the intended functionality and consumables, for example, removal of the input mass of precipitation.
Which is better?
Each solution has its own distinctive features:
- dome and spherical solutions over the porch, occupying a small area, provide significant savings in consumables and short deadlines for construction work;
- arch projects provide natural drainage of precipitation (water);
- durable gable visors easily cope with the mass of snow;
- flat peaks allow you to decorate the facades with fresh flowers;
- concave designs, made by the author’s sketches, make the entrance part of the room particularly attractive.
Payment
The correct calculation of the cost of a private house canopy includes the choice of the optimal height, width and length. Take into account the features of the roof, consumables bearing part.Calculations take into account the brand and the number of fasteners.
Training
The basis for the installation of the structure above the entrance to the room is a drawing. In addition to the dimensions, the drawing marks the key belts on the brick wall. The angle and length of the roof determines the choice of the belt.
Simple canopies with small angles of inclination, a sloping roof or a roof with a single slope, may not have a belt.
Manufacturing
In order to make a canopy with your own hands, it is necessary to carry out a set of activities.
Stages of work:
- selection of optimal design, fasteners;
- selection of consumables for the frame and roof;
- installation.
To make a functional canopy, it is necessary to develop a preliminary drawing, to determine the consumables. Installation of the structure will be successful if the preliminary calculations are performed correctly.
The following items should be considered:
- Correspondence of product characteristics to functional tasks. The most demanded materials such as natural stone, various wood species, PVC, metal.
- Compliance with the expected loads. It is necessary to secure the canopy in areas with wind and snow.
- Features and configuration.Small canopy - simple, inexpensive items. Large structures involve the installation and fastening of massive, complex elements that have significant value.
- The stylistic decision should not contradict the spirit of the stylistic decision.
- The optimal location.
Neglecting the listed parameters can make the building unattractive and create a negative impression.
Installation of the visor
After the calculation has been made and the preparatory measures of the working area have been performed, the necessary supports made of metal or wood are selected. The metal components are primed and painted, the wooden bar and parts are processed with the help of drying oil.
In the finished wells, the bottom of which is lined with felt, set the rack, their lower part concreted. It is necessary to wait for the mixture to harden before continuing.
After leveling the pillars, the support bar is fastened, a wooden structure or metal frame is erected - this design will make the visor tough and durable.
Then the construction of the flooring is carried out. Wooden rafters are laid, and wooden lathing is mounted.It is possible to ensure the formation of the overhang with the help of rafters - for this, 30-40 cm are released for the supporting beam. The crate is covered with metal or cellular polycarbonate, which is fastened with screws. The wall-canopy joint is protected by a special strap overlapping the junction.
A well-thought-out design and proper installation of its parts will make such a decision durable and beautiful.
Polycarbonate Canopy
The benefits of this material are endless. There is no analogue that is most suitable for creating visors. A huge number of colors and light transmission ability make the design air.
Advantages of polycarbonate:
- Its transparency is not inferior to glass.
- It has a small weight.
- It has a unique strength: among transparent building materials such an indicator reaches the parameter 250x1.
- Easy operation. Polycarbonate is resistant to external influences, its surface does not trap dirt.
- Ease of installation work. The material is plastic, light and flexible, easily processed.
- Polycarbonate does not lose structural, light transmission and color characteristics over time.
Due to the huge choice of ready-made stylistic solutions, you can easily choose the right option that most closely matches the exterior of the building: lean-to, dome-shaped, concave, straight, arched and gable.
Materials and tools
The polycarbonate porch is erected by publicly available tools that each room owner has. They are: a welding machine, a grinder, a standard drill and a standard screwdriver for self-tapping screws, as well as sheets, the thickness of which should be 6-8 mm.
The selection of related materials is determined by the device frame.
If profile tubes are used for the frame, then you need to have:
- screws and thermo washers;
- metal surfaces require primer, paint, degreasers;
- protective material for face parts.
Design
The design project is based on standard sizes of polycarbonate sheet (2.1 × 6 m), respectively, the width and length of the canopy is selected. Remaining after manufacture of the structure is recommended to be stored just in case. Manufacturing of the visor is carried out after careful calculations, taking into account local regulatory loads, in accordance with the rules of the SNiP.
For the development of the project, it is recommended to involve the relevant specialist - the success of installation depends on the correct choice of the frame for 90%.
Manufacturing
The implementation of the selected design requires knowledge of the properties of polycarbonate. During installation work, it can be bent in a direction parallel to the forming fold and to the internal channels. Bending is performed with a profile basis that will be the carrier. In order to compensate for temperature deformations, the diameters of the mounting holes are made larger in diameter. To ensure the integrity of the construction, the pitch of the self-tapping screws should not exceed 30 cm. Combining sheets is carried out using special construction profiles.
Canopy from a metal profile with your own hands
Material selection
It is believed that the metal structure is more rigid and ideal for the roof, and the metal sheet is much more flexible - this predetermines its use for the construction of fences. In fact, we are talking about galvanized steel sheets with or without polymer coating.
The selection of consumables is determined by local conditions. For example, in a snowy area it is recommended to mount the crate with a large pitch, so the material with the marking “H” is selected, with reinforced stiffeners.If the operating conditions are normal, then the “HС” profile is enough for a country house.
An important point for those who personally builds a structure is a preliminary calculation of the weight of the structure. Sheet metal profile H, 9 mm thick, weighs 12.5 kg per square meter. m. For comparison - 1 square. m 8-wave slate 7.5 mm has a weight of 18 kg, tiles weigh 40 kg. Sheet metal profile has a width of 90-110 cm, length - 12.5 m. Due to the size of the visor can be done without transverse joints.
Laying metal profile
The pitch of the batten depends on the slope and profile wave. The steeper the slope, and the wave is higher, the wider the step. Waterproofing is used only in the case when it is supposed to close the building with walls. To avoid deformation of the sheet, it is not recommended to lay it in a strong wind. During installation work, the attack on the waves should be avoided. Sheet lifting is done through logs, and cutting of material is carried out with scissors - this will reduce the chances for corrosion.
When docked along the length of the sheets are mounted below, overlapping (at least 10 cm), screws with seals. The smaller the angle of the slope, the more overlap. If the slope is less than 10 degrees, it is recommended to use additional sealants.
All damage to the surface during installation is covered with protective paint.
Useful tips
- the design of the visor must comply with the functional purpose;
- materials that are not subject to corrosion, will save you from unnecessary costs;
- Art forging has a respectable appearance and resistance to climatic influences;
- wood frame is the simplest and is a cheap construction;
- the width of the canopy should protect the porch and the door (taking into account the angle of precipitation in the wind);
- calculation of the load on the structure should take into account the maximum snow load;
- all consumables used during installation are treated with anti-corrosion agents;
- bearing parts and fasteners should choose the best quality, with a margin of safety;
- when calculating a canopy of a complex configuration in special local conditions, it is recommended to resort to the services of professionals;
- screws are used with press washers;
- to increase the service life of the porch, it is recommended to protect the parts with a universal alkyd mixture.
Analyzing the considered material, the following conclusions are obvious:
- The construction of a canopy over the porch is up to everyone who has the skills to work with basic tools.
- The most favorable option for the countryside - a wooden model.
- When implementing the project from pipes - profile or round - the help of specialists and special equipment is needed.
- You can not save on the means of sealing - from the correctness of their choice depends on the service life of the structure.
- When building a large canopy, special attention should be paid to the choice and installation of supports. Errors can lead to high costs for possible repairs.
- If you have any controversial issues should contact the experts.
Algorithm of work:
- It is necessary to clearly formulate the functionality of the structure.
- Device development. It should be based on the analysis of local conditions, the quality characteristics of the selected material and the level of ownership of the existing tool.
- Training. Includes a choice of supports and preparation of the area.
- Installation. Improper installation of the supporting beams and pipes will lead to the destruction of the structure.
- Works on waterproofing. It is recommended to use the tools of proven manufacturers.
- Surface treatment and corrosion protection.
Most homeowners are content with simple wooden structures - this solution is suitable for most of our country.The insignificant cost of consumables and the absence of the need to use special equipment make this option the most popular. With basic skills in basic tools, you can realize cheap functional flooring for a porch in a private home.
How to make a canopy over the porch with your own hands, see the next video.
