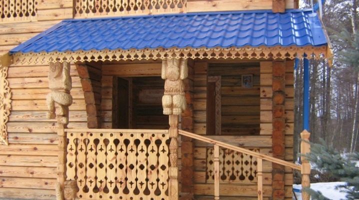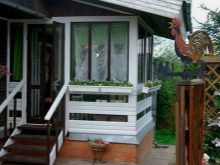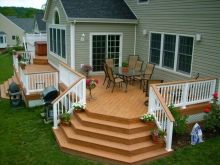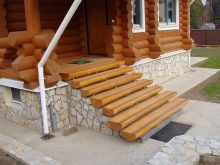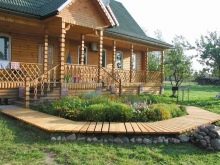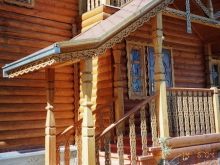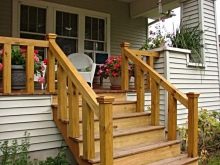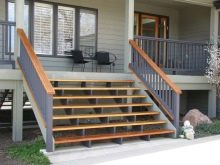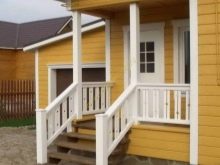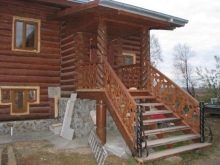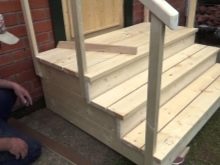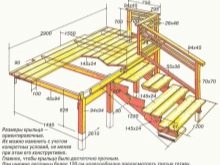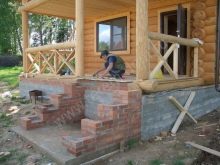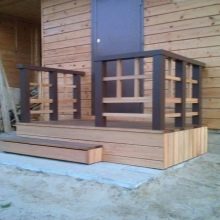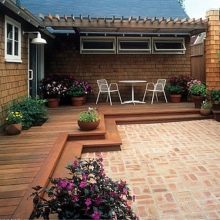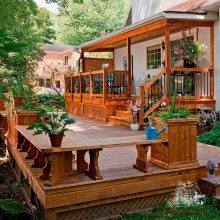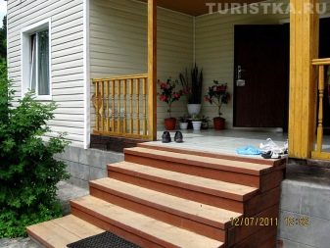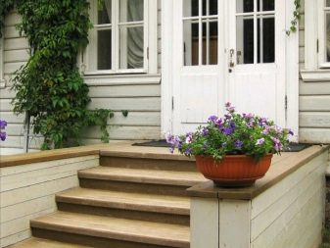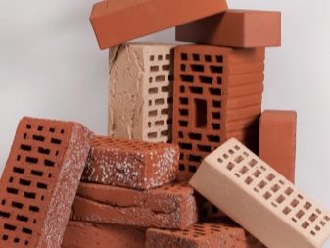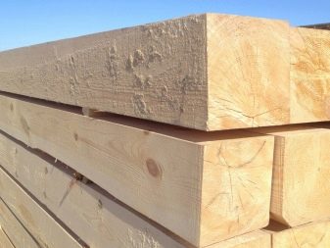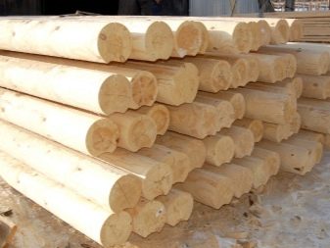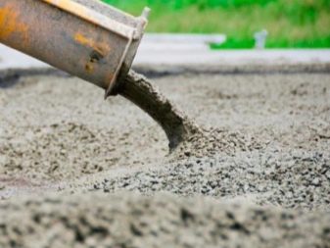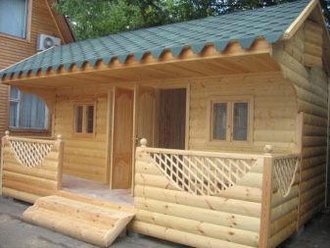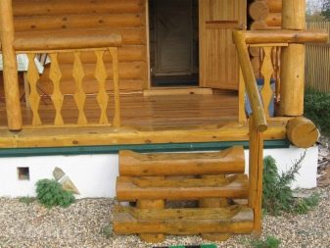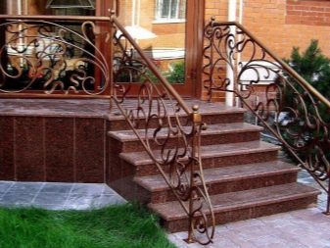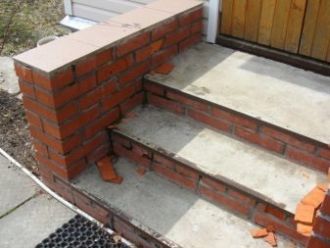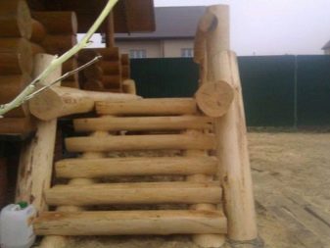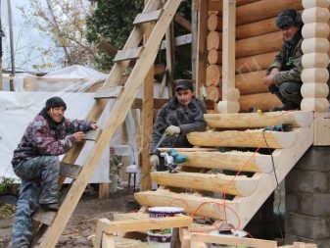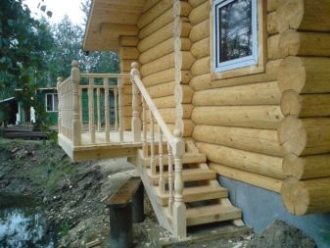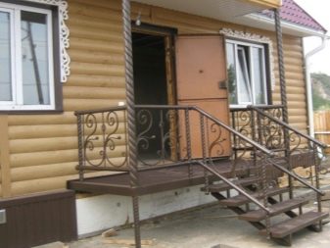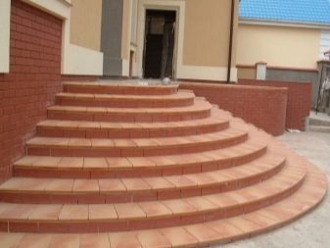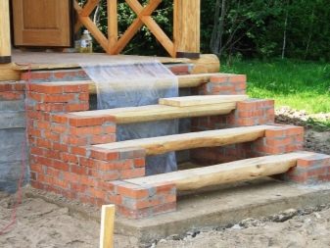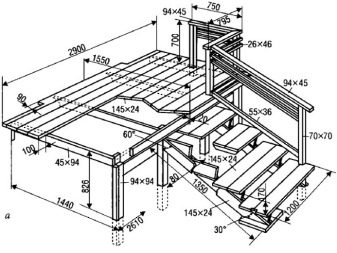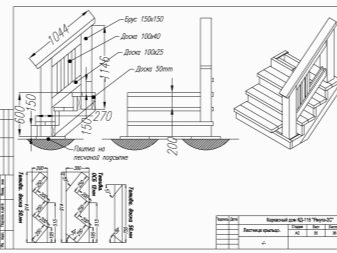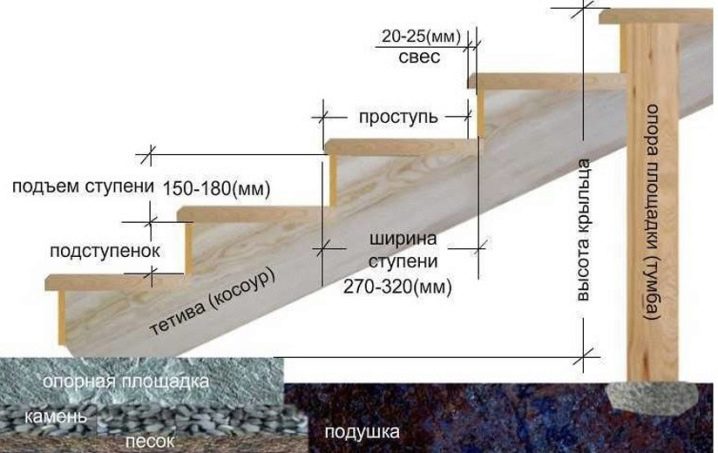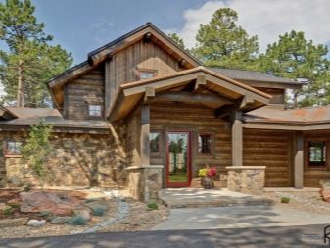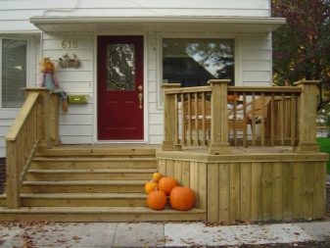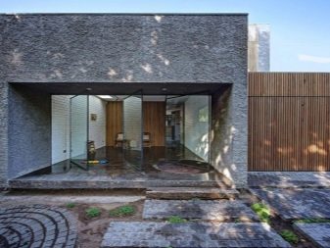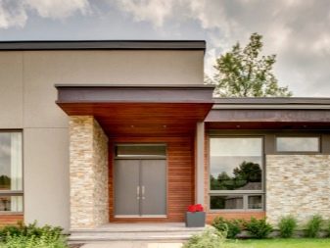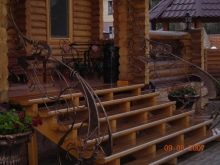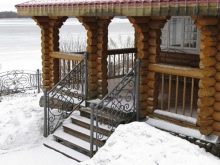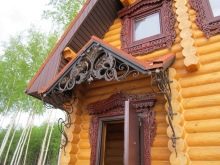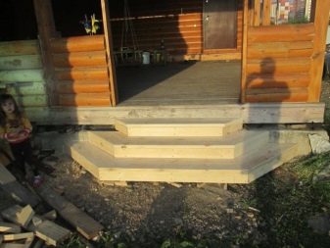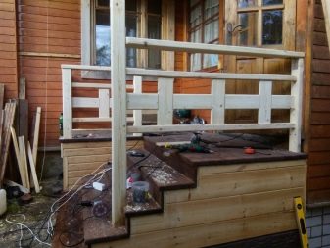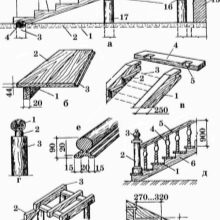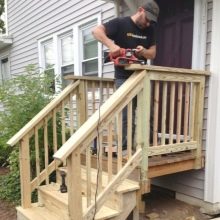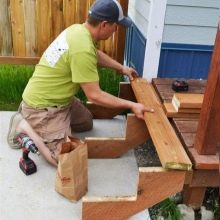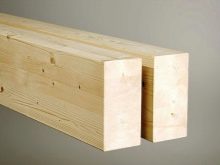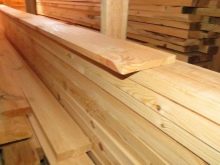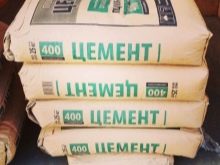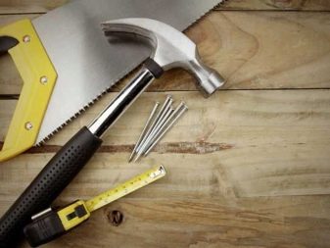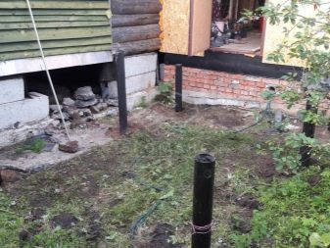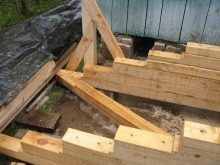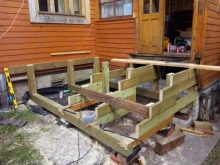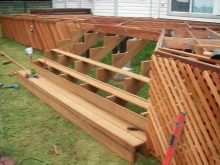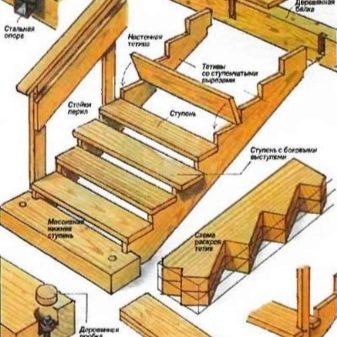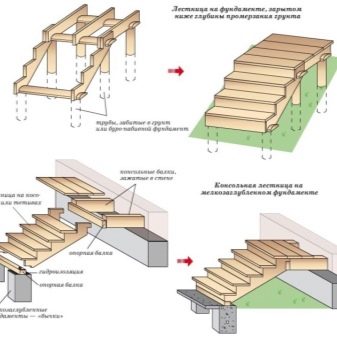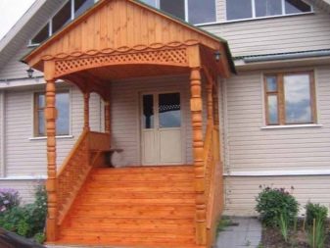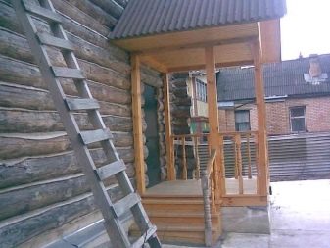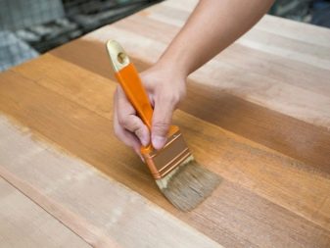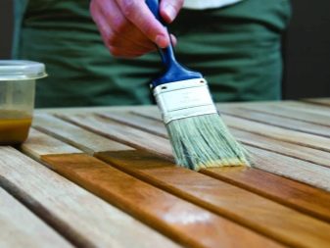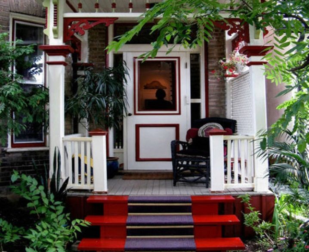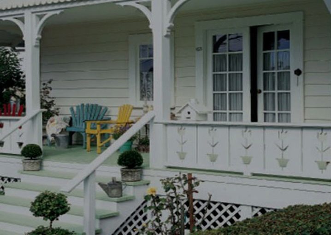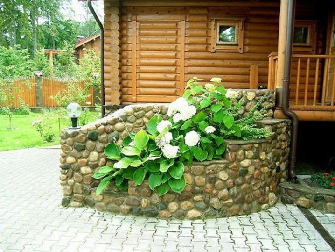Porch to a wooden house: the types and details of manufacturing
The porch is an element of a country house, which bears both a functional and aesthetic value. This part often plays the role of a grand building, emphasizing the beauty of the whole building. Options porch designs presented a large number. Let us examine the features of some of them in our article.
Special features
Popular material for creating a porch is wood. Less often for this construction metal is used, almost never plastic. Features of the device project for a private house are reduced to the fact that it must be thought out in the same style as the house itself. The element should look like a single part of the building. Therefore, construction should not begin without a thoughtful style and functionality of this element.
The design of the porch can act as a contrast to the house. For example, if the building is neat, but has a boring appearance, a spectacular porch will add to the house presentability. Sometimes the porch, on the contrary, adds a minimum of decor. However, the natural characteristics of wood add to the construction of natural beauty.
The functionality of the porch is to facilitate entry-exit from the door of the house. The structure is often provided with an additional shed. It plays the role of protecting the entrance from adverse weather conditions.
So that the operation of the porch is really comfortable, the construction parameters are taken into account even at the design stage. However, more often the porch is an extension with parameters identical to the entrance or slightly wider than the entrance.
It is important to have a porch to the house during the construction phase, since it should be built from the same material as the building itself. In addition to wood and metal, to create it apply concrete and brick. Wood for the porch is chosen because it is inexpensive. More lumber is easy to process, which makes it possible to make an extension on their own. Before starting work, it is worthwhile to understand the variety of extensions.
Kinds
The porch of a private house is:
- The usual. It includes steps with risers that can be open or closed. The usual porch can be with or without handrails. Another simple porch is made low, without massive flooring, but it can be with a canopy. A simple porch attached to a private structure is a good and suitable variant of the structure.
- Porch with a flooring on the modern is called the patio. The platform is often used for pots of flowers, and a resting place is arranged on it. Such an entrance is often installed on piles.
- Porch-terrace or veranda is a voluminous, but low porch, united by an open area near the house. To enter the veranda from the street will organize a small staircase. The territory of the veranda is usually covered, and the territory of the terrace is open.
By design, the elements are built-in, which are built with the house and have a common ground with it. Another porch can be attached. This element can be completed, already living in the house
Material
For the manufacture of the porch of a private house materials are used:
- wood (logs, timber);
- concrete;
- metal (forged items, steel);
- bricks or stone.
An ideal option for the construction of the timber will be a half-closed or open log cabin. For his performance will require skill and creative thought. Without relevant experience, it is unlikely to be built correctly, because you need to be able to knit a log base.
At the same time, the ability to work with wood will allow building porches in various styles. For example, rough processing logs perfectly embody the Russian style. From the logs you can build a patio and surround it with a lattice of timber. The structure is simple, but it does not lose its functional features. Metal can also be a half-surface material, for example, forging looks very impressive. Forged items can be seen on the railing of porches built from various materials.
Concrete is a frequent choice of base for the steps of a porch near a brick house. Another concrete porch can be a continuation of the foundation of the frame house. For greater attractiveness, the concrete porch is faced with a brick or decorative stone. All the material for the porch is selected at the initial stage of construction, taking into account its characteristics.
When it comes to logs, it is usually a round mix used in the work without cutting. In fact, it is a natural basis with preserved texture, chemical and physical properties. In modern industries, the processing technology of the log base is mechanized, and the logs themselves are sold according to the GOST classification. Construction logs are beautiful, durable, environmentally friendly.
Of the shortcomings, experts note their ability to burn and rot, which will not be observed if the porch is made of metal. These material features are eliminated by additional protection.
If concrete is used as the base of the porch, then it should be borne in mind that the main component of the material is cement, and the additional component is water, sand, expanded clay or crushed stone. Characteristics of concrete will vary depending on the amount of added components and the quality of the kneading technology.
Brick and stone are mainly needed as facing materials. If a brick is used as a base, you should select its corresponding types. For the base of the porch is better to choose dense types of bricks. Also, experts advise not to save on quality and not to choose low-grade brands of material.For example, clinker brick is most suitable for a porch, but its price is much higher than that of the usual ceramic version. But the clinker brick will last longer, and additional finishing will not require.
Dimensions
In addition to the material, it is important to initially determine the size of the porch. One thing is important - the facility should provide free access to the house. The porch plays the role of a buffer zone when entering the house from the street. Another optimal size of the porch should provide free movement of objects. For example, sometimes large items such as a refrigerator, furniture, and household appliances will have to be brought into the house.
Even the size of the extension must ensure safe operation, especially if there are children or elderly people in the house. For example, you can’t call a safe porch with a height of one meter or more without railings. The ideal width of the porch will be up to a meter wide.
It will be attractive and comfortable to be on wider structures. It is important to provide for the height of the stairs. It should be comfortable to climb. For convenience, all steps are made equal in width, which should be about 25 cm.The optimum height of the steps is 12-20 cm. When arranging the upper platform, it is important to ensure that its height is several centimeters lower than the door.
Style and design
Making the porch at the house depends on the location of this design. If this is the front part, then the porch for the building should serve as a business card. In this decoration for housing, it is important to take into account fashion trends and skillfully combine them with personal tastes and preferences.
The design of the porch should make a private home attractive. For example, the most current style in housing construction is country music. It is relevant decor of wood. As a result of its use should get the atmosphere of a country mansion. Often, in this design variant, wood is complemented by a decorative stone. These two materials are very harmoniously combined and are suitable for finishing porches.
The house of modern minimalist style successfully emphasizes the construction of a porch made of concrete. Concrete porch can be given any shape, add decor in the form of tiles, and can be left without any coating. This idea allows you to emphasize the texture of the walls, the attractiveness of their colors.
In modern design, brick is often used. It is believed that this material is not only attractive, but also reliable. The natural stone is not less strong. Designers often use different varieties of this material. All of them perfectly resist adverse weather conditions and do not require additional maintenance. Natural stone is perfectly combined with monumental columns, sculptures and other elements of the Empire style.
In the decoration of the porch often uses metal. Forged canopies, railings and decoration elements are already familiar. The advantage of forged structures - in strength, and therefore, in the duration of the operational period. With wrought iron elements, the building acquires a special architectural design. Carved porch becomes a real decoration of home ownership.
How to build with your own hands?
The construction of the extension is always associated with the architectural design of the structure. Of importance is the height of the base and the landscape features of the site. In the design version there can be one or several bases with one or two ladders. The ladder is supplied with internal and external supports.The inner part is the part fixed in the crown of the house. For the outer parts, the monolith is poured or the posts (piles) are driven in.
If the staircase porch includes one or two steps, the railing can not be mounted. If more steps, railings are required, they must comply with the overall design of the structure.
A shelter may be required to protect the site from rain and snow. According to the forces of a homemade craftsman to make a simple porch of wood.
To comply with the technology, consider the following phased activity:
- calculation and planning;
- definition of materials;
- frame definition;
- construction of the structure.
The size of the extension is important to fill the foundation correctly. Later it is necessary to compare the size of the stairs with the interval to the entrance. The average length and height of the step is 15 * 15 cm. There should be 2-4 cm to the entrance door.
For a simple wooden porch you will need the following materials:
- bars for beams and rafters - 10-20 cm;
- boards for the platform and steps 5 * 15 * 20 cm;
- cement and gravel for the foundation.
Instruments:
- file;
- hammers;
- nails;
- measuring device.
The foundation is the main structure. For a simple wooden porch fit the base on stilts.You can make your own design quickly and inexpensively. For the construction of piles need pits about 80 cm deep. The piles themselves can be from a bar, but the wood for them must be treated with protective agents. Installed piles are poured and tamped down with earth. The foundation is allowed to be poured with concrete, but then all subsequent stages will be possible only after the mixture has completely hardened. It is important that the height of the supports be the same. After alignment, gash is prepared. They are needed for fixing the binding base. Reliable binding minimizes the possibility of lag deformation. Some masters for reliability attach the structure to the wall structure.
The ladder is made with the formation of a note. This element happens with carved ledges, plug-in or mortise steps. In order for the notches for the feet to be the same, a pattern is prepared, the dimensions of which correspond to the tread and the risers. According to the patterns, the markup is prepared for the bowstring itself.
After preparation, the construction is connected with lags using the thorn-groove method. The spikes are cut in the bowstring, and the grooves in the logs. Further the wooden ladder is fixed to the foundation with special corners and brackets.Then you can proceed to the installation of the base.
Usually for it on the ready basis from a log the usual floor boards are established. The decoration of the porch - the last stage of construction. Play the role of decorating elements can railing and canopy. The railing of the wooden porch can be carved or with forged elements. Simple extraordinary porch is ready. As you can see, it is easy to attach to the finished house. This small building will be a harmonious continuation of the house, will add squares to the total area.
The porch with a canopy will be protection, besides it will serve longer. Durability of service will be promoted by the correct technology of construction and timely care of a design. For example, compliance with the erection technology will prevent further deflection of boards and sagging lag.
The use of protective equipment for wood materials will preserve the presentable appearance of the building for many years. For example, the main cause of wood spoilage is moisture. From it, the material cracks, rots, which negatively affects the performance of the extension.
To prevent moisture accumulation, wood should be treated with linseed oil, varnish, painted enamel,antiseptics. Thus, neither rain nor snow will cause damage to the surface. For reliable protection, experts recommend the use of waterproofing, as well as tinkering insulation.
Beautiful examples and options
The example in the photo shows a good version of the porch and the main structure of various materials, but looking like a single composition. The unity lies in the design of the entrance panel and the design of the frames. They are painted the same way, which summarizes the design.
In this photo, a closed porch with a terrace shows the unity of style with the main structure. The reason for this lies in the monochrome color, which enhances their integrity. In addition, the building is combined with a garden thanks to the plants spread out on the terrace, which are at the same time the decoration of the entrance.
This photo shows another version of the landscape decoration of the annex. The design of the alpine slide porch makes the entrance a continuation of the landscape of the site.
How to make a staircase for the porch yourself, see the video below.
