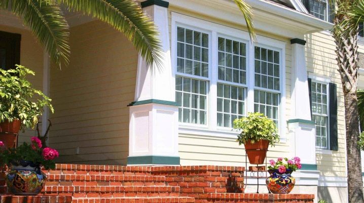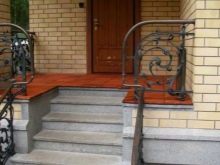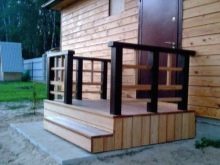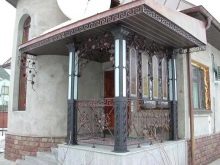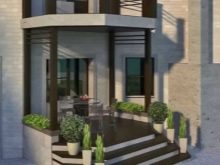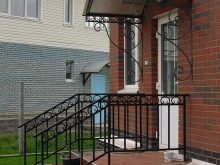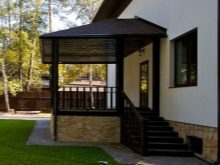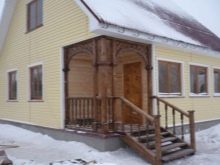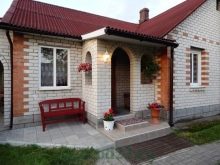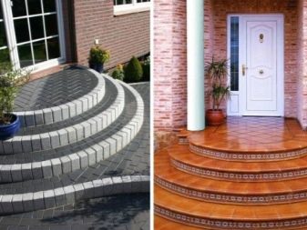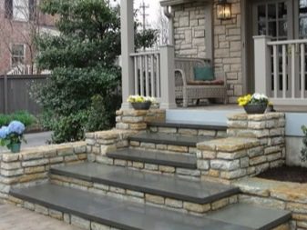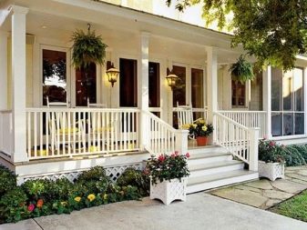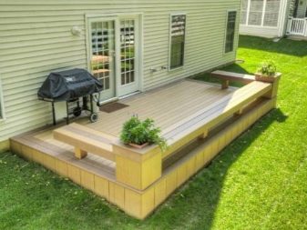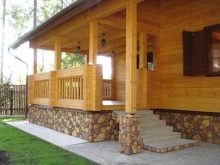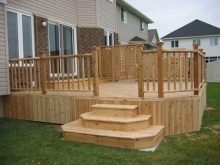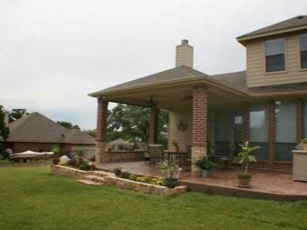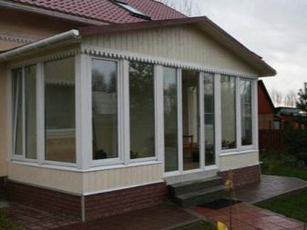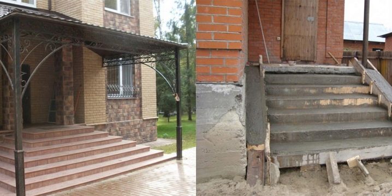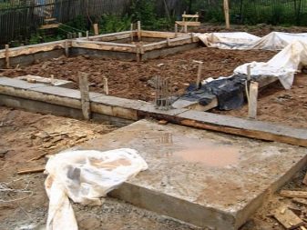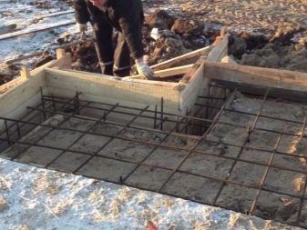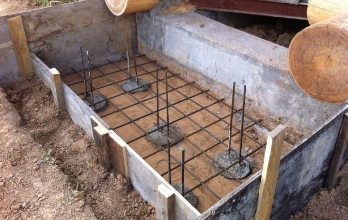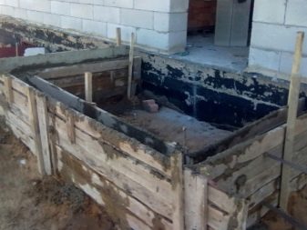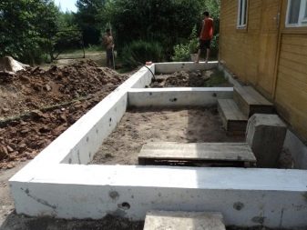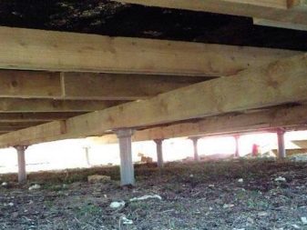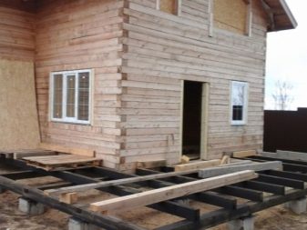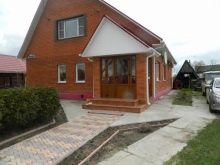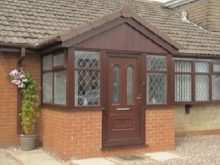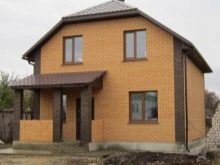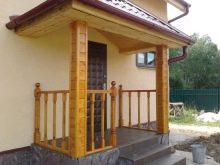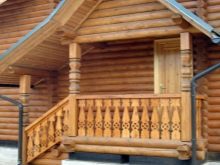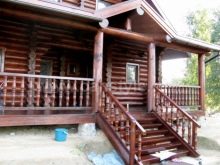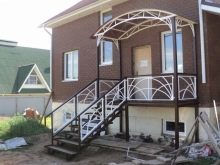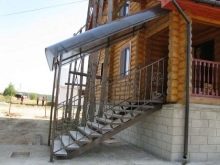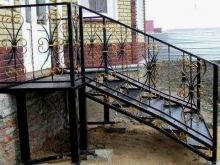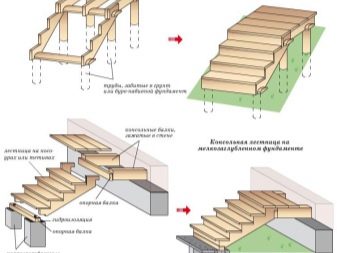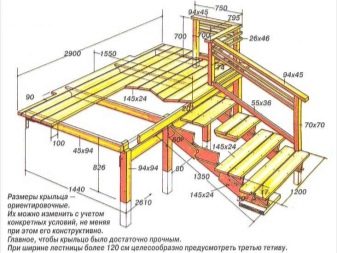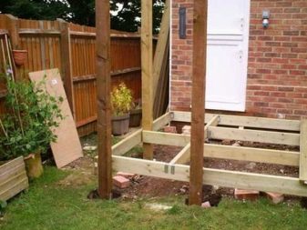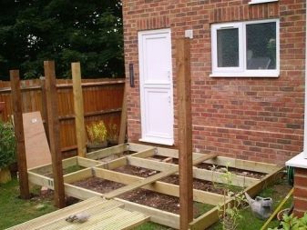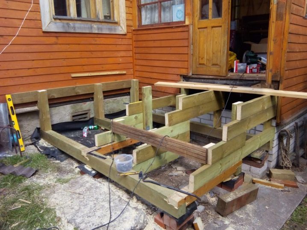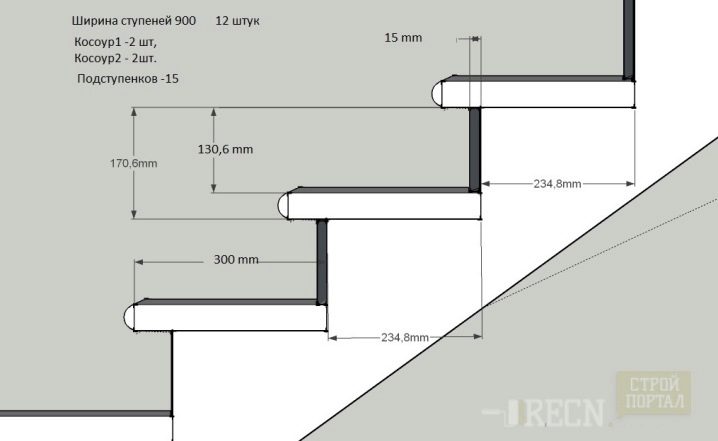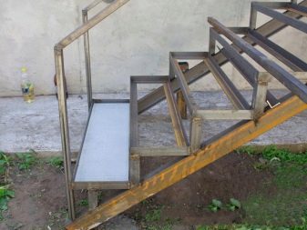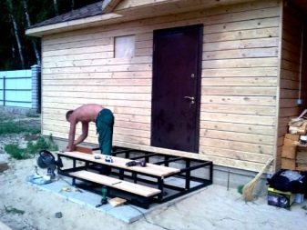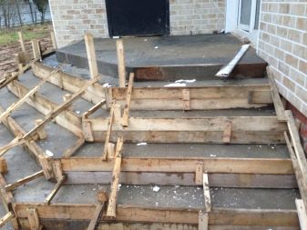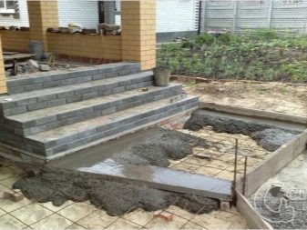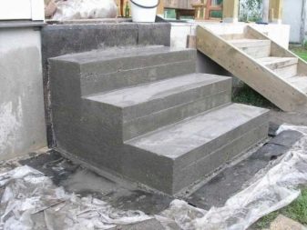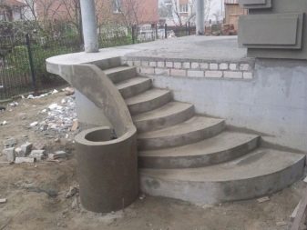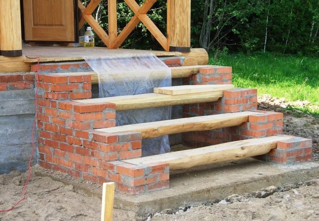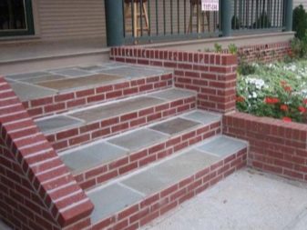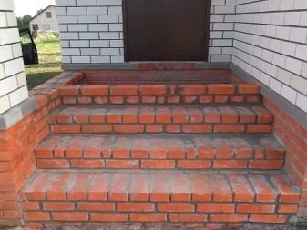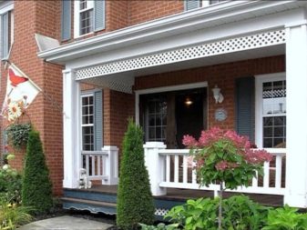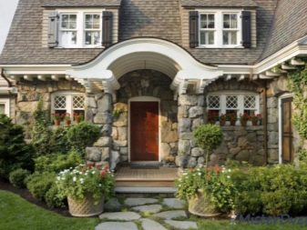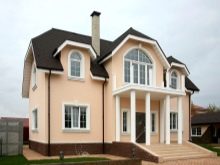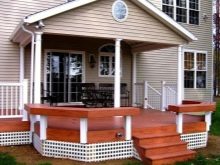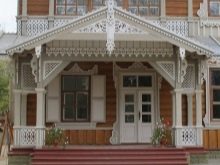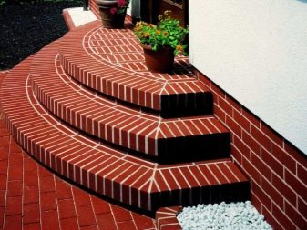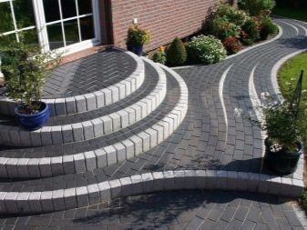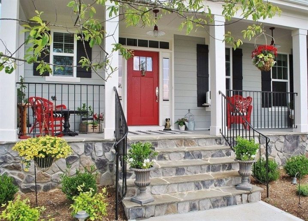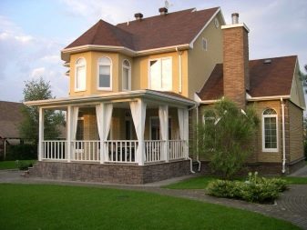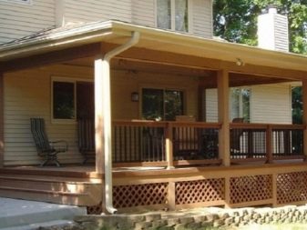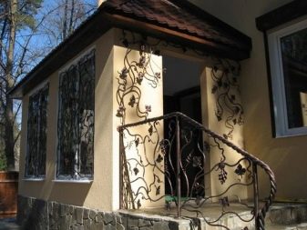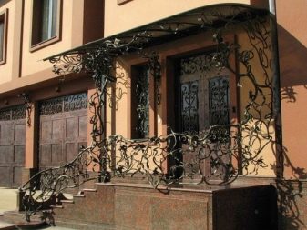How to make a porch for the house?
The porch is considered an important detail in the design of the house, because thanks to it the building takes on a stylish and cozy look. Today, modern design allows you to design both modest platforms that provide entrance to the house, as well as chic options with stairs and access to the terrace. The construction of the porch is not particularly difficult, so you can do it yourself by creating a project and choosing the appropriate material.
Special features
The main stroke in the construction of a residential building is the installation of a porch, it is a small extension located in front of the entrance to the building. The installation of this design must be taken responsibly, since the general view of the architectural structure from the street will depend on its design.Therefore, the porch is erected simultaneously with the main building, so as not to disturb its uniform style.
Not to do without a porch and in that case when in a planning of the private house the verandah or a hall is provided. In order for this design to serve not only as a decoration for the house, but also to be durable in operation, it must be built from high-quality materials and adhere to all rules and technologies.
The project of a porch make, considering constructive features of the building and a type of the base. In order to make it attractive and neat, it is recommended to install small platforms that can be additionally covered and decorated with handrails.
The structure of the porch can be different, but regardless of its design and size, the main functions of the extension are:
- leveling the entrance level with the base of the house;
- protection of the room against ingress of water, dirt and dust;
- decoration of the facade;
- arrangement of storage space and for rest;
- thermal insulation of the dwelling.
Types of designs
Each owner of suburban housing is trying to make his home comfortable and beautiful, so when it is arranged, great attention should be paid to the construction of the porch.Before you install it, you need to decide on the size, and choose to work building material. For residential buildings located on a small plot of land, it is advisable to give preference to products that have minimal dimensions. That is, it is enough to provide access to the entrance, laying out the steps that will correspond to the height of the foundation, and a small platform will be located directly in front of the door. If this option seems too modest, then you can expand the design by a few meters and place the exit along the wall of the building.
For owners of large houses, it is best to construct a spacious porch and additionally equip it with a platform for a recreation area. This way you will get a chic terrace where you can spend time outdoors and meet guests. In order for the extension to serve as a place for rest in any weather, you will need to cover the roof and install a heating system.
Today, for the construction of the porch use many variants of projects in which the structures differ from each other not only in size, design, but also in forms.
The shape of the following types of porch:
- rectangular or square;
- semicircular;
- round;
- non-standard;
- G-shaped.
In addition, the site can be closed and open. In the first case, the extension is complemented by windows and a roof, and in the other it has only handrails. If desired, open the porch equip a small visor, which will serve as protection from rain and sun. The most common type of porch is considered to be a medium-sized structure with a small canopy and steps, with the latter being screw and straight. For houses in a classic and modern style, extensions with columns supporting a carport are well suited; another popular type is the glazed porch, which gives the house an interesting and original design.
Foundation
The construction of the porch begins with the installation of its base. The foundation can be performed in several ways, which depend on the size and type of design of the structure. Usually, the porch is made in the form of a platform with steps or with vertical posts on which the visor is located. For each variant of such extensions a different foundation is applied, taking into account the type of support and the features of the soil.
As a rule, all developers provide for the construction of the foundation under the porch during the construction of the house. Therefore, often lay a monolithic base. Distinguish between shallow and buried monolithic slabs, they are chosen depending on the characteristics of the soil on the land plot. If groundwater lies near the surface of the earth, then the foundation is laid at the same depth as the base of the residential structure. For a stable and dense mail, which is not oversaturated with moisture, you can do a little digging.
Monolithic base mounted on the reinforcing mesh or formwork of edged boards. The formwork walls are hermetically sealed with a water-repellent coating, and slabs are poured with concrete in layers. During the drying of the solution, its surface must be protected from drying out, otherwise it will crack. As a rule, the full "maturation" of concrete takes 4 weeks, after which it is ready for finishing.
The installation of the strip foundation, which is erected quickly and easily, is also characterized by great advantages. It is chosen under the porch, regardless of the conditions of relief. First, the markings of the external and internal contour are made, between which a concrete strip will be installed.Then lay the waterproofing, fall asleep layer of sand and gravel, the resulting "pillow" for several days, watered and well tamped. After that, a reinforcing mesh is placed, and concrete is poured in layers.
As for the columnar foundation, it is the most budgetary option for construction, as it requires minimal labor and costs without special materials. It is attached to screw piles or pipes. First of all, they prepare a platform for the base, level it, clean it of debris, and make a marking. Then a recess is formed in the ground where the posts will be installed. After the supports are fixed, the pit is filled with rubble and sand, and upon completion of the work, concrete is poured.
Material selection
The porch can be made of various materials, but most often it is made of wood and brick. Much less often metal or a combination of a brick with a tree is applied to a design.
Since the choice of material will depend not only on the aesthetic appearance of the extension, but also on its service life, its features should be taken into account.
- Brick. The porch, built of brick, is considered the simplest and most acceptable option to complement the house, as it is strong, reliable, durable and original combined with any architectural building.Externally, the design looks solid, with the construction it can be given any size and shape. When designing a brick porch, it is important to provide for a staircase and original railing, which can be decorated either from brick or from other material. Beautifully looks such a porch with a terraced annex.
- Tree. It is the right choice for a country house built of logs or boards. Wood gives warmth and home comfort to the finish, it is considered an environmentally friendly raw material, which reliably serves for more than a dozen years. To extend the life of a wooden porch, it should be further processed with special protective agents. In addition, this material offers great opportunities for design creativity. For example, it is possible to make carved railings from it and to decorate the extension with wooden steps and balusters.
- Metal. The porch from metal is not in special demand. Such a structure can withstand temperature drops, does not rot, but it is difficult to install and there are restrictions in the choice of shapes and sizes. Therefore, most often the porch is made of a shaped pipe, which is combined with wood trim or install partitions of blocks.In addition to the above materials, structures are also made from foam blocks or sheathed with siding. A practical option is considered to be a jellied porch, which has a monolithic appearance and is suitable for any project.
How to do it yourself: step by step instructions
Once the material for the porch is selected, you can begin construction of the structure. To do this, first a detailed outline of the extension is drawn, and a work plan is created. In the diagram, a staircase with steps is displayed. In addition, before you build a porch, it is important to think about the arrangement of its site, which, depending on its purpose, may have a rounded or rectangular shape. We make the door strictly according to the location to the center of the stairs, and the platform can be attached in such a way that it has a second entrance to the backyard.
The manufacture of the porch is carried out strictly according to the dimensions and parameters specified in the project. Residential building should be beautifully combined with this design, so its dimensions are selected in accordance with the size of the house and land. In order to properly strengthen the porch, under the stairs put a metal column, which performs the role of support.
From wood
A wooden porch is constructed as a separate extension to the house, which is attached with beams and pillars. To do this, first dig a hole in the soil, put up supports and fill them with screening, after which the pit is filled with concrete, and the bottom of the wooden structure is treated with water-repellent impregnation. In the event that the house is built of wood, it is best to arrange the upper part of the platform frame with boards, and the lower part with siding or other material.
In addition to the wooden porch, steps are installed, there should be at least 3 of them, but if the number of steps exceeds 5 pieces, then you will need to install handrails. It is also important to correctly calculate the slope of the street stairs, as a rule, it is 25-30 °. To make the staircase comfortable to use, it is advisable to make its steps large and wide. The ladder can be made of both wood and metal, it all depends on the features of the exterior of the house. Installation of the stairs is simple: first of all, they determine the place for the location of the kosour, then they are mounted on the sides and in the lower part.
Of metal
Before you install a metal porch, you need to make calculations of the structure, for which the height and length of the steps are important, as well as the angle of inclination of the stairs.In addition, drawing up a drawing, you should choose the optimal width of the march, the height of the railing and the size of the platform. Typically, the angle of the stairs for the metal porch is chosen in the range from 23 to 45 °, the height of its steps should not exceed 18 cm, and length - 36 cm. The width of the stairs can be different - from 80 to 110 cm.
After the construction scheme is ready, you should purchase a profile of appropriate size. For the side portions of the staircase, a channel with a shelf height of 4 cm and walls - 8 cm is suitable. It is quite durable and it is easy to weld railings and steps to it. The frame for the platform can be made from a steel corner, and for the steps use steel 4 mm thick. In addition to profiles, you will also need a profiled pipe 40x60 mm or 60x60 mm.
To accurately assemble the structure, it is recommended to use a special template.which is easy to make of OSB. Thus, it will be possible to correctly position and fix the parts with electric welding. In the event that there is no electric welding at hand, the elements are fixed with the help of threaded connections. Before the start of welding work, the support is prepared, the length of the posts is calculated so that it is enough to be embedded in the foundation.Most often, a metal porch is installed in a rectangular shape, so the base of its platform must rest on four pillars.
Out of concrete
The concrete porch differs from the previous types of construction in that the height of its platform coincides with the level of the floor covering in the room. It is not recommended to make the porch too high or low, as this will create inconvenience when entering a residential building. Installation begins with the preparation of a site for construction. As a rule, the site is constructed simultaneously with the installation of the foundation and walls of the house. This simplifies the workflow, and the extension is carried out to the finished wall reinforcement.
At the first stage of construction, the soil is leveled, for this the top layer of the earth is removed, and the resulting foundation is well compacted, after which the formwork for the foundation is filled up and made. In order for such a porch to reliably last for many years, the concrete platform must be made perfectly flat, and the mortar must be poured in several layers. At the same time, work should be carried out immediately throughout the site, otherwise separate filling of areas can lead to the formation of seams and cracking of the surface.After the concrete is completely dry, it is additionally filled with a self-leveling screed. Due to this, the joints will disappear, and the coating will be even.
Of brick
The brick porch is considered to be the most durable, but in order for the construction to last for more than a dozen years, you need to properly design it and install certain technologies when installing. You should also pay attention to the fact that such a porch should be 1.5 times wider than the entrance door, and the height of the platform should not exceed 0.2 m. Construction of the structure begins with pouring the foundation, while crushed stone must be poured under the concrete base.
When the foundation is ready, you can proceed to laying out the finishing material. Brick should be laid on previously prepared cement mortar. To protect the extension from moisture, waterproofing is additionally made, which is pushed onto the foundation in two layers. After the brickwork is completed, proceed to installing the steps and finishing the basement.
Finishing and design
In order for the porch to complement the original style of the house, it can be decorated with various elements of the decor, using a variety of colors and materials.
- Today, designs decorated in European style are very popular. A distinctive feature of this porch is the presence of the correct forms, clear lines and rigor of design. For decoration in this case, use tiles, make forged canopies and install lights.
- Many owners of suburban housing also prefer the French style, which is characterized by a large entrance door made of glass and a huge number of flowerpots on the porch.
- As for the classic style, then the porch must have racks and railings, which are often painted white. An unusual solution will be the construction of a structure in the form of an arch; it will combine both a gazebo and a porch. Such a romantic design is perfect for a brick house.
- To surprise guests with an interesting design option, the installation of a porch-patio is recommended, which is an open-air terrace attached to the house. This design will serve as a convenient place to relax in the fresh air and for family dinners.
- The designs in the Russian style are in great demand in modern design, they are harmoniously combined with the wooden decoration of the house, have large steps and are decorated with many carved patterns.
Beautiful examples
There are many design ideas with which even a primitive brick porch will get an original look. For this, the upper part of the structure is made of reinforced concrete, and the sides are lined with decorative brick. The final touch in such a composition will be beautiful railings and lighting devices, thanks to which the entrance to the house will look very solemn.
In addition, the porch can be made in a semicircular shape, it will help smooth out even lines and corners. Finishing in this case is best made of brick or natural stone, and the main feature of the design will be the first step, lined with a semicircle.
Country houses can be supplemented with a porch of any shape and size, it is recommended to choose options of a trapezoid type, they not only emphasize in an original way the beauty of the architectural construction, but also harmoniously fit into the landscape design.Finishing the structure can be done from any material, but decorative brick and marble tiles will look especially attractive.
For spacious cottages, the right decision will be a large porch, attached to the terrace, where you can equip both a summer playground and arrange a place for a winter garden. Such a design will not only act as an element of decor, but also reliably protect the main building from the negative impact of climatic conditions. It is best of all to construct a structure made of wood; it will fit into any style and give the construction home comfort. In addition, a porch with a terrace decorated simultaneously with wood and stone will look no less original. Facing in this case, it is desirable to make a gray stone.
If the house is located on an uneven plot, then iron piles are used for the construction of the porch, they take up little space and allow the structure to be placed along the facade. Thanks to this model of the porch, you can simultaneously create several levels in the form of platforms and terraces, and set a reversing type staircase. Due to this, the entrance to the house will be comfortable, and a narrow extension will save space and arrange flowers or original lights.
A brick porch with wrought iron railing will be a real decoration for a country house. It is best to arrange the steps in a circle from the main platform, so you get a small structure that provides access from three sides. To protect the entrance from the sun and rain, you can additionally make and install a metal canopy. In this case, the decor of the visor should be completely repeated in the patterns of the railing.
Bulky constructions cannot be used for small houses.therefore, the porch for them is best done miniature open. In this case, the railing will not be necessary; it is enough to lay out the steps from a decorative stone. If the building is large, then you can afford the construction of a glazed porch. To give its design a stylish look, you need to choose multi-colored glasses that will play beautifully and shimmer in the sun.
How to make a porch for the house with your own hands, shown in the next video.
