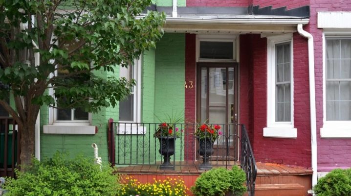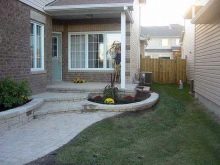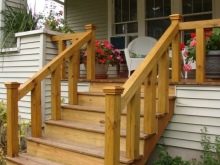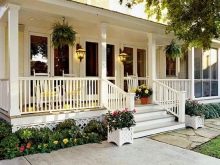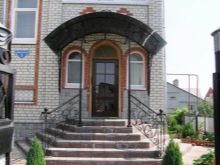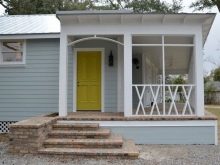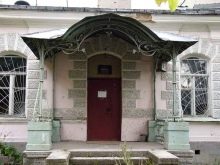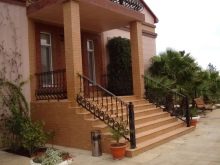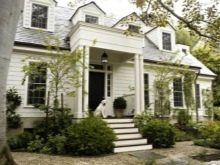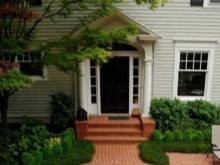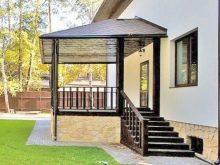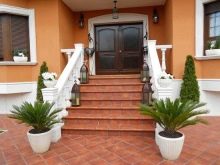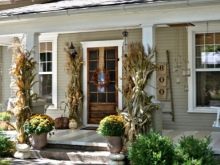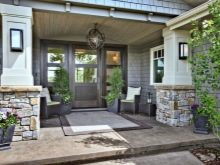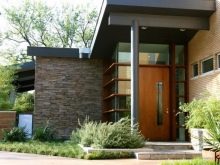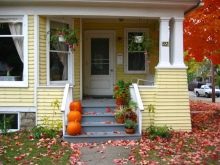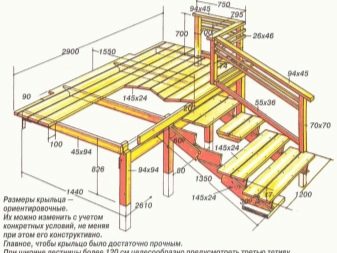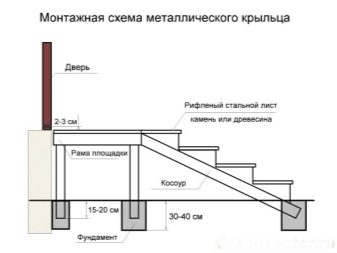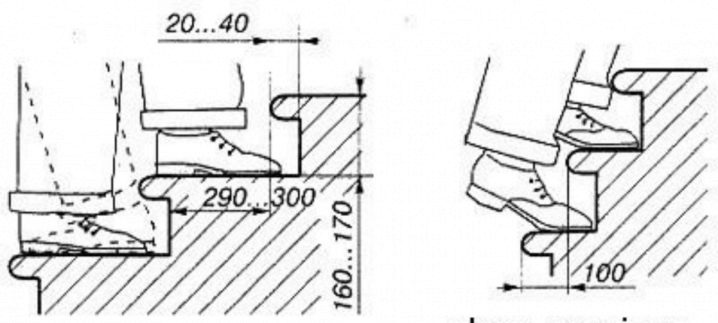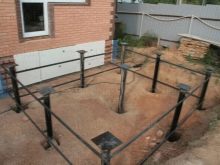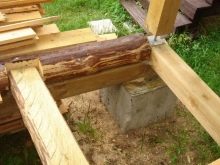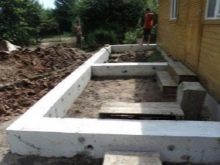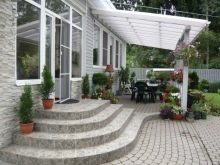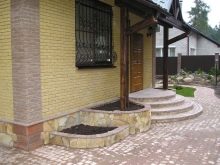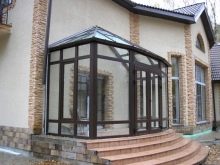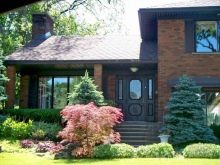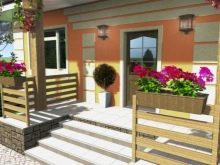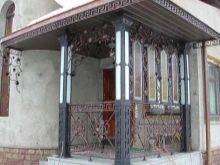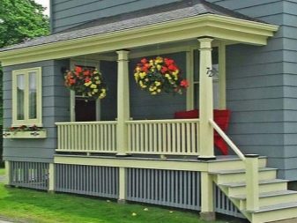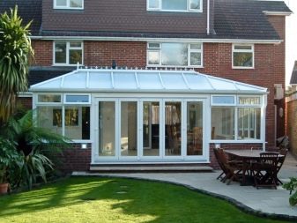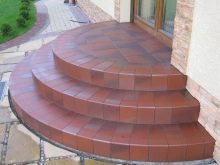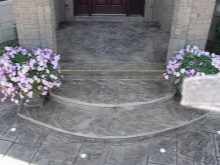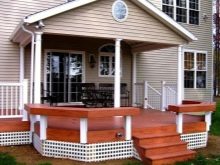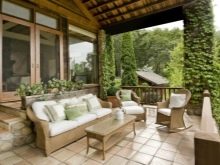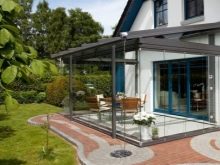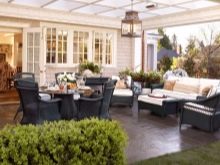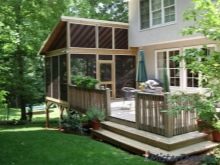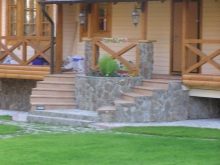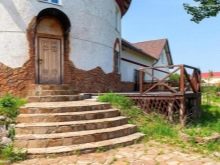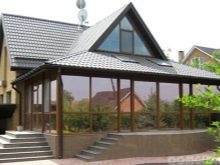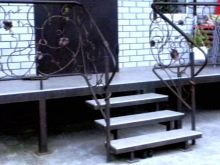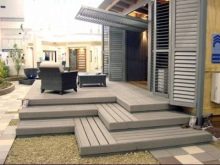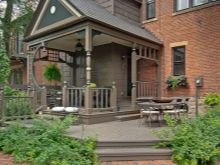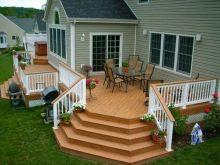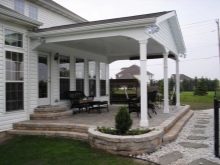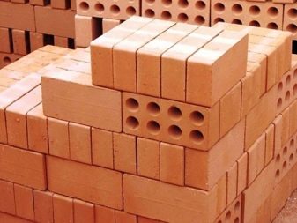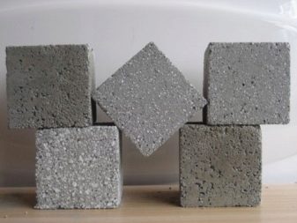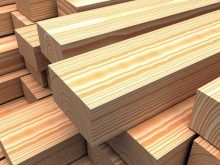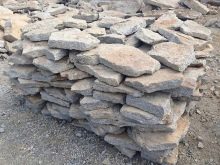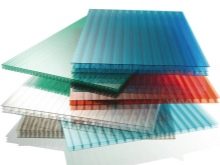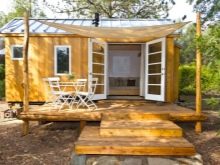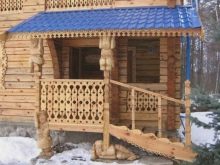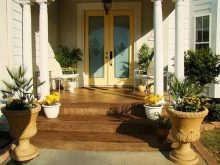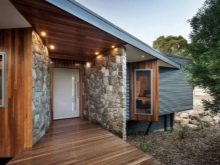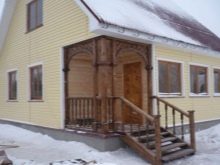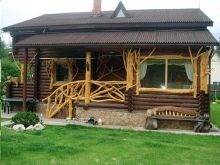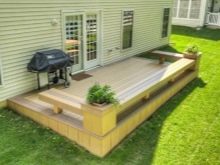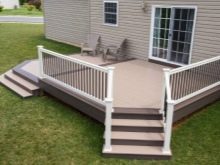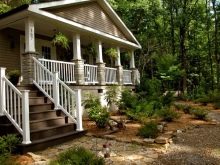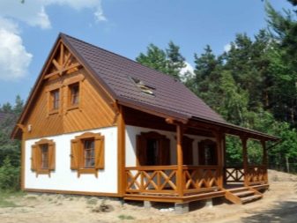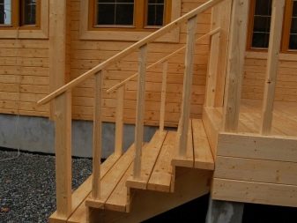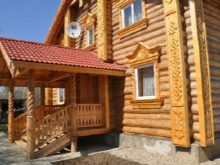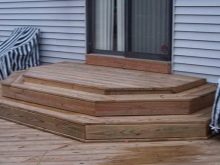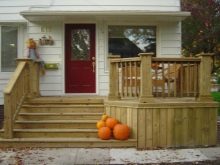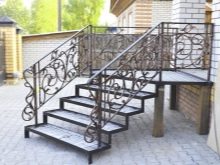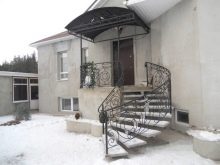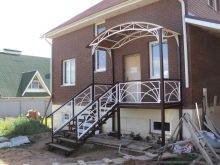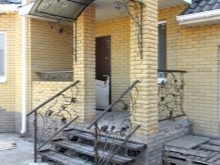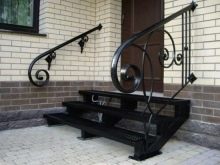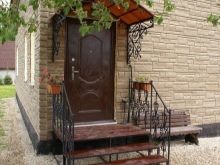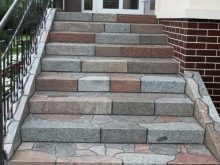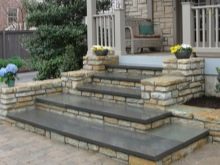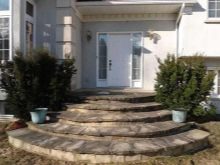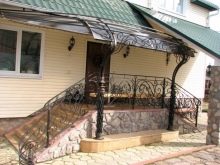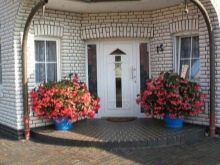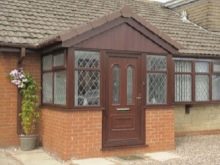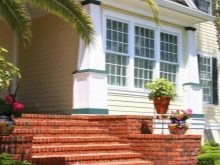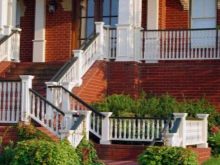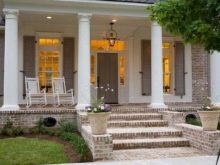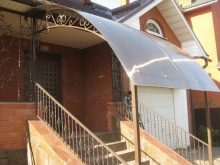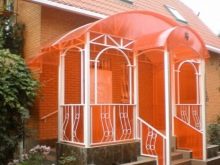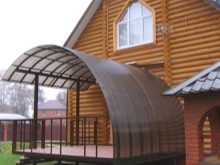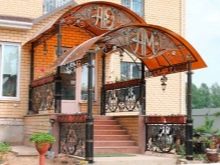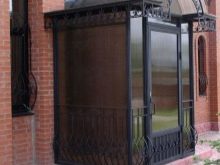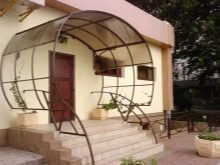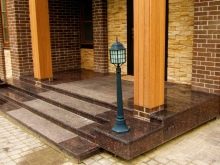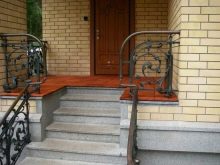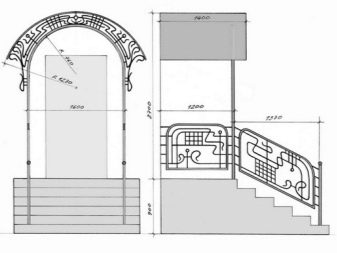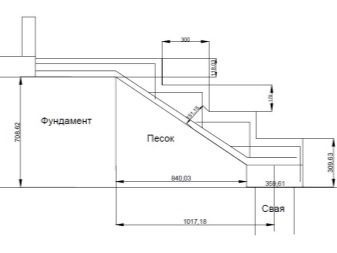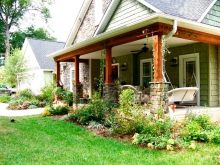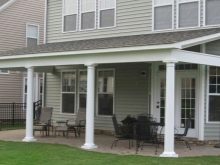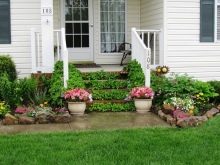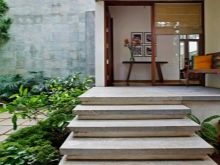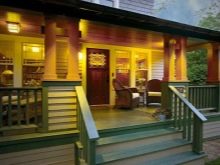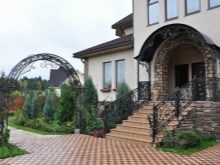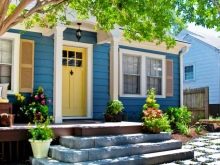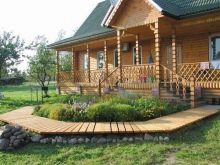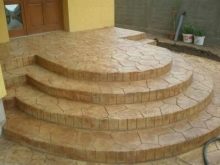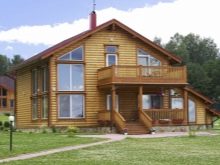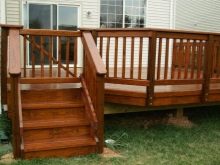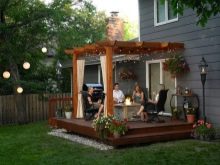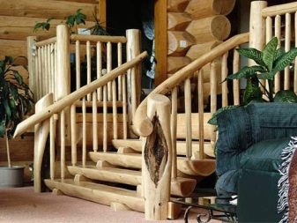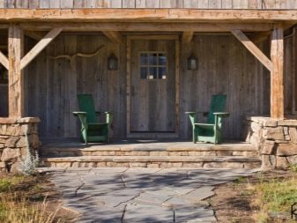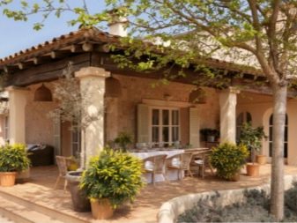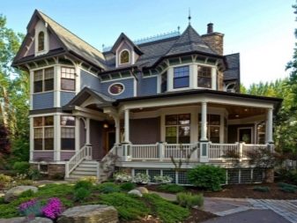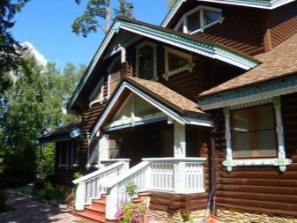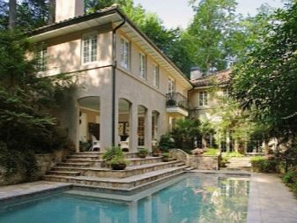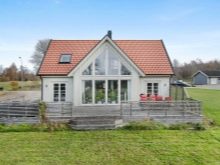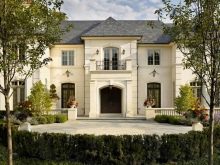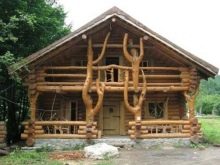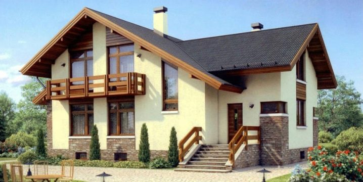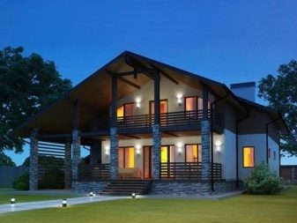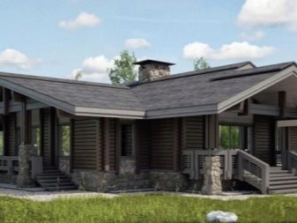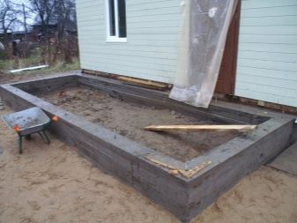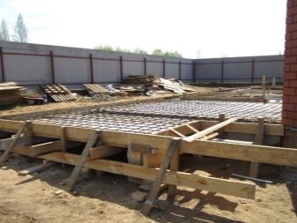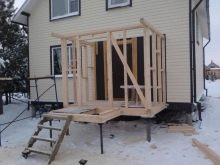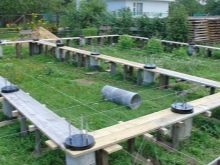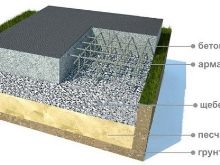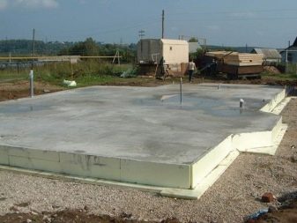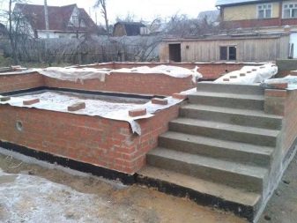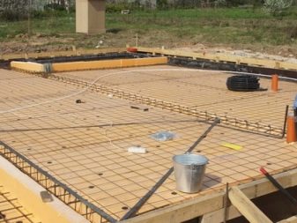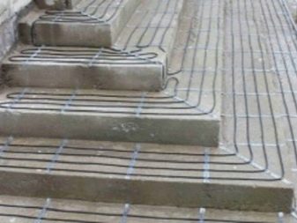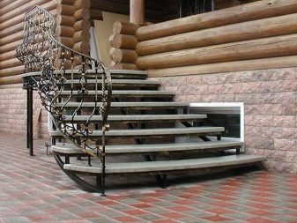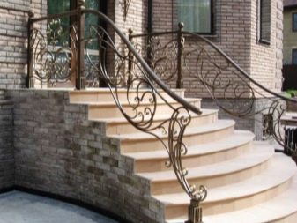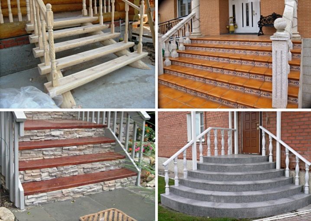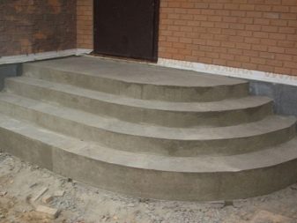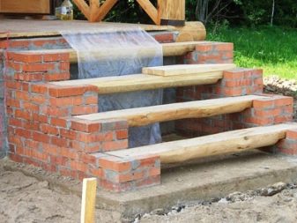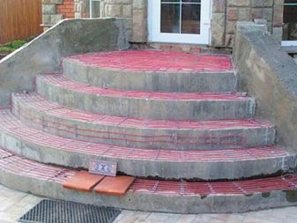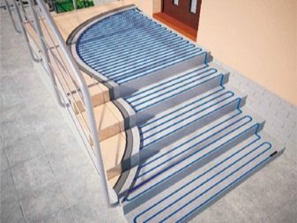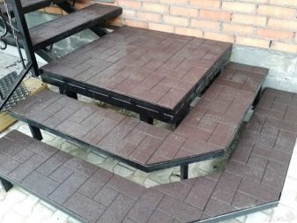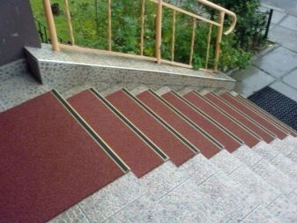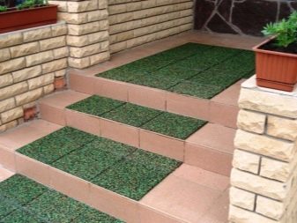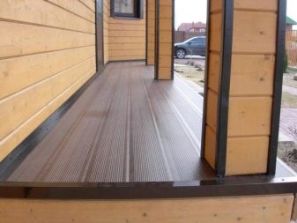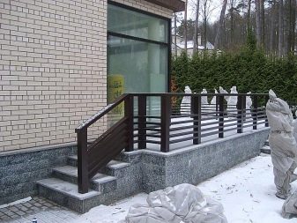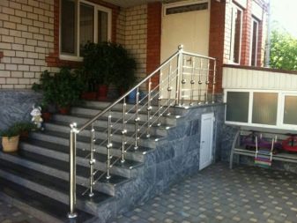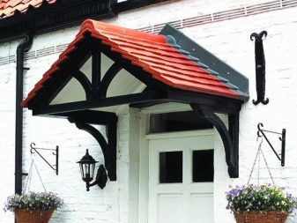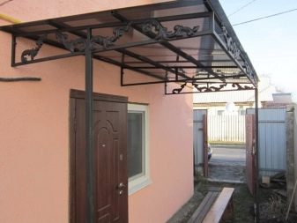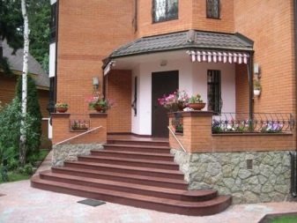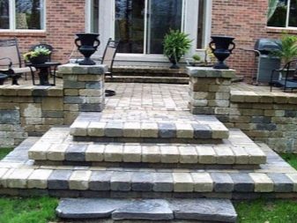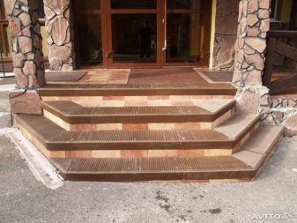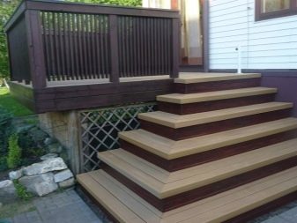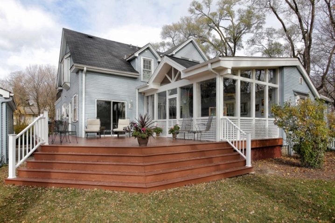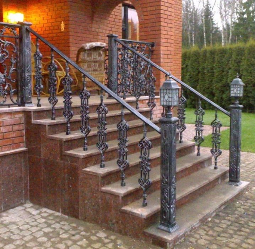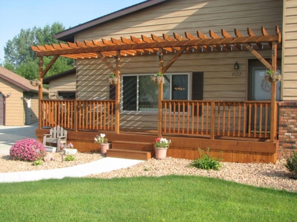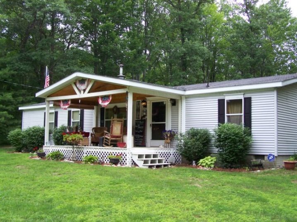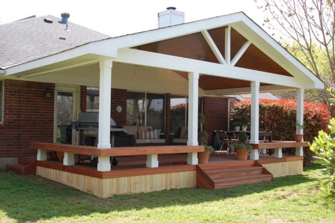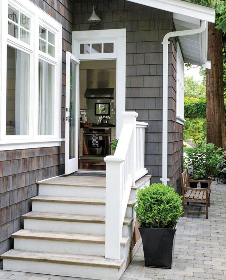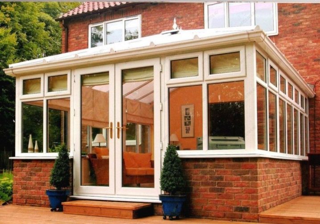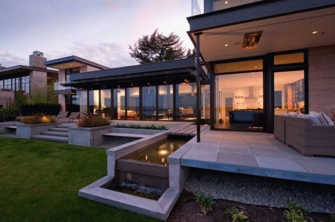Original design ideas of the porch of a private house
The front doors do not let snow and wind into our homes, but they themselves withstand the entire load. They are often located well above ground level, therefore, in order to enter the house, a porch is necessary. It will help to get inside without any difficulties, leaving outside the dust and dirt.
What is interesting porch? It can be arranged very differently, in accordance with the taste of the owner. This article will consider various options for decorating and decorating the porch.
The entrance group in most cases is the central decorative element in the exterior of a cottage or a private house. If the overall composition of the plot is thought out and decorated with taste and with love, and the porch is as if from a different house or hastily made, the whole impression will be spoiled and the ensemble will be incomplete.
Special features
First, let's figure out what, in fact, is a porch. The general definition says that this is an extension to the house, which serves to enter and exit from it. It has a staircase (or at least a few steps), as well as a canopy (this condition is optional). In most cases, this design has a decorative appearance.
This building is located outside the building, so it is not subject to building rules and regulations for indoor buildings.
The input group is presented with a number of necessary for the implementation of the rules in terms of planning:
- It is necessary to equip the site. Its depth will depend on the width and type of entrance doors, as well as on how it opens. The size of the site should not be less than 1 m2.
- Depending on how many doors open onto the landing, its length is planned.
- An important factor is the ability to freely carry a stretcher with a person lying on them around the site.
- Visor to protect against rain and snow - the requirement of inspection authorities. It should be installed at a height of at least 20 cm from the top of the entrance door.
- If a wheelchair user lives in the house, it is necessary to equip the porch with a ramp with anti-slip coating.
There are also fire safety rules that must be followed when arranging the porch:
- According to the requirements, the entrance door must always open to the outside. Accordingly, the area of the upper stage is planned with this in mind.
- The elements of the porch are made of non-combustible or low-combustible materials.
- If wood is used in a device or porch decoration, it must be impregnated with a fire retardant.
From a security point of view, the site needs to meet a number of requirements:
- The covering of steps and the platform should not slide;
- places where people walk should not be exposed to the accumulation of water;
- if the porch consists of more than 3 steps and has a height of more than 45 cm, it must necessarily have a protective fence (railings, sides and other elements);
- each step should have a width of not less than 30 cm, and a height of not less than 15 cm;
- the porch should have lighting (dotted from above), additional LED lighting with a tape around the perimeter or rim of degrees is possible;
- in cold regions, an unheated or heated vestibule can be equipped.
Technical requirements
Building codes and regulations (SNiP), as well as GOST regulate the basic parameters for the arrangement of the porch.
Depending on the height of the basement of the house, the number of steps of the entrance group is projected.
For example, the depth range for each step is 27–30 cm, and the height is 12–18 cm. Thus, the tread and riser in dimensions should be 45 cm. This will ensure optimal comfort for climbing steps.
In order for one person to comfortably climb the stairs, its width should not be less than 60 cm. If it is assumed that two people will walk on the steps, they should not be 120-145 cm. Fencing requires more than three steps on the stairs or railing. Their height should vary from 9 to 20 cm. If the railing decorates the porch of a private cottage, their height can be whatever the owner wishes.
Stairs must comply with the requirements of safe movement in relation to the angle of the horizon. The safest from the point of view of exploitation is a ladder of wide and flat configuration.
The upper platform is located below the threshold by 5 cm. This is a requirement of fire regulations and rules. Its depth should be equal to 1.5 the size of the width of the doorway.
Kinds
The porch belongs to the group of light outdoor structures, so it does not require a reinforced view of the foundation.Often the basis for it is detached, for example, in the main entrance or entrance.
Most often the foundation for the porch:
- piling
- columnar;
- shallow-depth tape.
If the porch for a private house is planned as a complete construction with a staircase, columns, and the material for it is brick, concrete, stone, then it will require a solid foundation. It is being built together with the foundation of the house, and connected with it. For example, if it is decided to erect a porch with brick columns on a concrete platform, the fragile base simply cannot withstand this structure: it will squeeze, twist or collapse.
By type of execution the porch is:
- open;
- with canopy or visor;
- covered
The first type is mainly found in private cottages. Often, right behind the porch in these houses is a patio or terrace. The porch consists of an open platform and steps, which can be of different numbers. If there are more than three, the porch should be equipped with railings.
Canopies and canopies are not provided, most often this role is played by the attic or balcony, located directly above the entrance group.Or if the house is single-storey, the function of a roof can be partially taken over by a protruding roof.
If the porch is equipped with a visor or canopy, it is located above the entrance door and closes it, as well as part of the area near the house. The canopy can be extended to create a parking space for vehicles or a recreation area in front of the house. The latter can be equipped with a barbecue or grill.
Most often, this type of porch is used when the house has a basement and the front door is high. Interesting nonbanal visor can decorate a facade, as well as perform practical functions.
In the latter case, the entrance group is completely covered with a roof, as is the area near the door. The walls of the house enclose the porch, thus creating a kind of tambour. The entrance to the house is protected from precipitation and winds.
Today, the achievements of the construction industry make it possible not to be limited to the rectangular shape of the porch. Now you can give it a variety of configurations: a semicircle, a polyhedron, even a triangle.
For example, by giving the porch a semicircular shape, you can hide and smooth out unnecessarily sharp corners of the house.Its convenience is that you can climb the stairs from any side, as they go around the whole porch, providing a comfortable approach to the door. It is better to make them brick or stone (from clinker tiles).
If there is a need to balance the house, you can lay out the steps of a trapezoidal shape. They are interesting because they expand, rising up. Thus, the upper platform is solid and rather large.
Types of porches can be classified according to the size of the upper platform:
- the terrace is an open spacious area equipped with a railing;
- patio - a platform that does not have a railing and other fences, while covered with a canopy;
- veranda - in fact, a glazed terrace;
- The vestibule is a small hallway that separates the entrance group from the living space.
For some reason, the porch area is at a considerable height.
This is due to the following cases:
- If the project provides for a technical floor in the house.
- If the climatic features in the construction site create the need to raise the porch. For example, in an area where spring water spill is possible or abundant winter snowfall is a must.
- Difficult landscape relief.For example, if the house is put on piles, the porch will simply have to be placed at a considerable height. Then even the most uneven terrain will not become an obstacle. And it will not be necessary to carry out expensive and labor-intensive earthworks.
Ladders can be located perpendicularly both from one side of the site, and from two, or to surround it, making it possible to approach the door from any direction.
If there is not enough space in front of the house, the stairs can be positioned along the facade or arrange a reversal structure. The multi-level terrace also looks original.
Console-support structure is most often used for metal stairs. But it is necessary to foresee its construction at the stage of laying the foundation for the house.
If the width of the platform is insufficient, you can arrange two small stairs on opposite sides of it. This is the most convenient option if there is very little free space in front of the house.
The most comfortable of the stairs is the one whose steps go in a circle of the site. For example, if the porch is small, but the lift should be comfortable.
The more original the solution for the decoration of the porch, the more interesting the facade will look.Thanks to the taste and idea of the owner, it is possible to create a lively and unbanal architectural composition.
Materials
On the modern market there is a fairly large number of different materials for decorating the porch in front of the entrance door.
The most common and frequently used are:
- brick;
- concrete;
- wood;
- metal alloys;
- natural stone (granite);
- polycarbonate.
The tree can be used in the form of logs, timber or decking. Most often, timber equips entrance groups of country houses built in the old Russian style. For the hut, built in the tradition of wooden architecture, the log porch will be authentic.
Wood is also convenient because it is easy to process, it can be given any shape, even the most complex and fantasy. Masters-carvers with great experience are able to draw out unusually beautiful openwork compositions on the windows, skates of the roof and entrance groups of houses. The railing of the porch and the fence around the house, having a similar or identical carved pattern, look very impressive.
The more original and thinner the work of a woodcarver, the more effective the result will be.
We should not forget about the need for mandatory processing of wooden elements with a fire retardant against fire and antiseptic from rotting. Then the design will serve for a long time, without losing an attractive appearance.
It is better to use wood species that are difficult to rot.
These are usually conifers, for example:
- pine - the most budget and affordable option, has a light white shade;
- Larch is a very strong and reliable breed, but not easy to process, it has an interesting yellow-orange subtone;
- Spruce - for outdoor buildings should be used carefully, as it is very susceptible to the ravages of moisture;
- cedar is a valuable and expensive material that is used to accentuate parts, has a pinkish tinge;
- Fir is the most fragile and light, almost white coniferous species. It is not recommended to be used for structures requiring strength.
No need to assume that only conifers are suitable for the construction of the porch. Deciduous can also be used:
- Birch is a very strong breed, but needs special protective treatment, otherwise wood cracks;
- beech is expensive wood, individual parts of the structure are made of it;
- aspen - it is used for the most part for the construction of baths due to the high resistance to moisture;
- Oak is an ideal material for building “for centuries”, as it is very durable, valuable and expensive.
For the use of wood in construction there are no restrictions. You can build a porch entirely of this material, you can sheathe it with birch or cedar planks or clapboard.
It should be noted that the presence of smooth turned curved balusters on the railing and polished steps is a traditional element in Russian architecture, which remains relevant even now.
Metal is not such a popular material as wood, concrete or brick, but it can look no less impressive. Especially if used forged items in vintage style. Most often, metal parts protrude in combination with stone, concrete or wood.
This is not due to the fact that the characteristics of the metal worse than other materials. Just its cost is quite high, as is the price of welded work when installing a porch. But the wrought iron railing or frame on the visor, supported by a similar frame for a street lamp or lantern, are more budgetary options.
If the issue price is not a problem for the owner, you can order any forged items to the appropriate craftsmen. Openwork frame on the visor, supported by the same design of caps on the fence or the same framing of lanterns above the door and around the perimeter of the fence look very impressive.
But the metal is extremely susceptible to corrosion, rain and snow can quickly bring it into useless form.
Very often forged items covered with transparent polycarbonate. So they are less susceptible to negative environmental factors, while the beauty and originality of the parts are more noticeable.
Any professional forging makes the appearance of the design a real work of art.
Natural stone is a very special material. It can act either solo or in combination with any other type of finish. Granite or marble entrance group has a maximum of advantages for capital construction: durable, durable, beautiful, reliable, resistant to environmental influences. But he has two significant drawbacks: he is bulky and expensive.
Thanks to the achievements of modern production technology false stonealmost indistinguishable from the natural appearance. Identify a fake can only be touching him.
Instead of natural stone, you can use tiles: clinker, paving. First of all, they are more budgetary than a solid stone, and secondly, it is much more convenient in work, since it is easier and each element has its own specific size.
The entrance group of stone will perfectly decorate a house of brick, and also decorated with plaster or panels imitating stone or brick. It should be understood that the stone porch looks really monumental, therefore, it is not recommended to issue them a small house.
Brick, as well as wood, is a material that is often available in the design of the porch. They can both finish the finished composition, and create a structure from it completely. It weighs a little, is inexpensive, while strong and durable. In addition, it is easy to operate and work.
For work on the street often use this type of brick, as a clinker. It has enhanced durability. He is not afraid of all typical environmental factors: rain, snow, temperature changes, the direct rays of the sun.For a long time, it does not lose its attractive appearance.
On the market there are a large number of color solutions of clinker bricks. This allows you to create real masterpieces in the decoration of porches: ornaments, gradients, contrasting patterns or monochrome.
Polycarbonate is the only material that cannot be used for the base of the porch. It can only be used as a coating. The frame will be metal, wooden beam or brick. Polycarbonate should be used wisely, then you can create an interesting architectural solution from it.
Where can I apply polycarbonate:
- as a coating on forged elements;
- for the construction of a visor over the entrance group;
- You can create a carport over the porch.
Due to the fact that polycarbonate bends well, it is possible to create structures of various shapes from it.
Concrete in most cases is the basis, it is covered from above with various facings. This is because the concrete itself has an unpresentable appearance and the entrance group built only from it will not decorate the house.
However, concrete can be poured into any form of formwork and get a large number of different configurations of steps and porches.
There are polished or painted concrete structures that look quite interesting.
Since uncured concrete is plastic, it is possible to cast elements of any degree of complexity. But the main disadvantage is the extreme gravity of the material and the complexity of installation.
Dimensions
What will be the porch, it is best to plan at the design stage of the project at home. Then you should decide on its size. In addition to the desire of the owner, there are also safety requirements. So, the upper platform must be such that a person can open the door (out, in accordance with fire regulations), and he did not have to step down.
The width, depth and height of the steps is regulated by SNiPs, and none of the parameters should be less than the regulated. The same applies to slope angles. As for the configuration and decor - here the owner is free to act in accordance with his imagination.
Design
Regardless of whether the top platform of the porch is high or low, it can be designed and decorated in accordance with the wishes of the owner. Of course, you need to understand that the railing on the high porch is not only and not so much an element of decor, but an important functional detail: as in the winter during the period of snowfall and ice,and in the fall during heavy rains. On a low porch or a pair of three steps, railings and fences are not an urgent need, but the whim of the owner. However, such a fence (columns, connected by a chain, for example) can become an ornament to the entrance group, especially in spring and summer time.
Depending on the chosen design style of the entrance group, you can complement its design with a bench, hedge, figured lawn, symmetrically broken flowerbeds, one or two lanterns - there are a lot of options, and each is interesting.
Do not overload the decor with heterogeneous details. For example, if the design of the porch (canopy, visor) forging elements are used, it is advisable to support it by using similar elements in the design of the lantern, benches, hubcaps on the fence. Mixing different types of elements can create cacophony and bad taste in the decor.
In addition, it is necessary to take into account the compatibility of the materials from which the entrance group is created. The quality should be on top, because trying to save money and buy building material of dubious origin can lead to a rapid destruction of the structure.Therefore, it is better to buy all the components of the input group of well-known and well-established manufacturers in the market. The brick tile will look great with both concrete posts and metal wrought iron railings. Brick porch in harmony with the fence of the same material.
It must be remembered that any combination should be treated with caution. It is better to draw a sketch - manually or in a computer program, or use one of a huge number of ready-made photos. Because the porch is a significant element of the design of the house, which is first striking.
The adjacent landscape (as well as the overall composition of the site) is also important to consider when developing the design project of the entrance group. For a country house in a classic style, it is perfect to stylize an English garden - bouquets in pots, mini flower beds.
In most cases, the lining of the steps on the concrete stairs is done by means of ceramic tiles or stone, the latter being both natural and artificial. Protrusions can be trimmed with tiles that have a non-ideal rough texture.
In front of the door in a wooden house you can make a small jellied staircase. Then you can cover it not with tiles, but with a ground or terraced board.
The wooden porch can be decorated in different ways. Since this material has a very beautiful structure, it does not need to be hidden, but rather, on the contrary, emphasized.
If necessary, it can be coated with varnish, special oil or paint.
Style
Any entrance to the house is the widest field for experiments in decorating, be it three steps or a full-fledged wide staircase. How to make a porch in different style decisions - we will consider in this section.
Entry in the style of country would be best to look at the wooden versionwhile the material should look like it has never been machined. It is important to leave the natural curvature of the tree trunks on the fence or railing, while, of course, they should not have chipping, roughness that can leave splinters and hurt the one who will move up the stairs.
The porch, decorated with columns in the Greek style, can look very interesting, especially in warm climates.It is best to seat antique portals with flowers and evergreen shrubs (cypress, thuja, laurel). Stone clinker tiles on a low porch with a spacious platform will be a perfect complement to the composition, as well as a gable canopy, supported by columns.
The colonial style of the entrance group with a deliberately rough stone beautifully complements the house of similar material. Particularly original looks such a porch near the house with a multi-sloping roof or a round roof. The house becomes like a fortress or castle, and the entrance group organically complements the composition. This style is not inherent in either luxury or pretentiousness, but it looks really impressive and thoroughly.
The entrance group, for the design of which the Mediterranean style is chosen, would be best to look near the house in warm climatic latitudes. The descent along the wide white marble steps directly to the sea or the pool is really gorgeous. Columns and amphora pots with southern flowers and plants planted in them will add sophistication to the composition.
Russian style is first of all beautifully processed wood. Neither brick, nor stone, much less plastic in it is inappropriate. Only wood, if possible - carved. There are several ways to design buildings in the Russian style - this is both a log hut and a princely tower. Railings with balusters, carved fencing, visor with openwork pattern - these are all integral parts of this style.
The Scandinavian style is the complete opposite of the artsy Russian. There are no extra details, while complying with all the requirements of convenience and comfort. The seeming simplicity of this style hides the thoughtful organization of all the little things. As a rule, white stone or tile is used, the fence posts are also stone or concrete.
Provence style is perfectly supported by a wooden staircase with thread. It is recommended to paint it white, well, if the paint is slightly cracked.
In the style of the chalet will look great forging elements: a lantern, caps on the fence, railings and posts.
Foundation
When making the entrance group, it is logical to use the same material from which the house is built. That is, a porch made of wood will approach the timbered or lumber house, and a brick porch will approach the brick house.
When constructing the steps and the site, it is necessary to waterproof the elements of the extension, because otherwise they will suffer from the influence of climatic conditions.In addition, it is necessary to drain the soil; for this purpose, special trenches for water disposal are dug out and water is pumped out.
Before you finish the construction of the porch, you need to make sure that the door can be opened even after heavy snowfall. And for this, the platform should be lower than the entrance door, by about 5 cm. If there is no canopy over the entrance group, you can build a platform with a slight slope - up to 5 degrees to ensure the outflow of water. If there is a canopy or visor, it is not necessary to arrange a bias.
The larger the house, the more impressive the porch and, accordingly, the foundation for it. It is best to lay it on the stage of building a house at the same time as the general foundation of the house, especially if it is planned to build a veranda or patio on the top platform.
If you do not make the base under the porch, then it may soon after manufacture.
There are several basement options for the porch:
- tape
- piling
- columnar;
- from plates.
The most common type of base - tape. He is chosen by both experienced builders and newcomers to this issue. It is easy to build, as the technology of the device is simple, and this requires little construction materials.
It is more difficult to arrange the pile type, you will need reinforced concrete piles.Their ends are sharpened in order to make it easier to set them to the desired depth.
Laying the pillar foundation is quick and easy, as the pillars are located close to each other at the corners of the porch and in places where the walls intersect.
The most difficult and expensive option is a foundation built of slabs. First, it requires a large number of activities: from preparing the pit to laying the reinforced slab on the prepared “pillow” of sand and gravel.
It is important to remember that the wider and larger the porch is planned, the stronger the base should be.
The process of laying the foundation should go along with the construction of the house. If the bases are laid at different times, then they will settle at different speeds. Structures can "lead" in different directions, which will lead to the formation of cracks. To avoid this, you need to use high-quality cement.
To design served longer, you need to take care of the insulation of both the porch and the base under it. This is especially true for large, solid input groups. It is equally important to correctly calculate the depth for its bookmark.
In most cases, the foundation under the entrance group is needed. It is unlikely that there is a person who built a house, invested a large amount of time, effort and, what to hide, means, who wants to observe how his creation collapses only because he was too lazy to put it on a high-quality and reliable basis.
Steps
In addition to the foundation and railings, there is another part, which forms, in fact, the rise to the front door. It can be three steps, it can be a full-fledged staircase. The shape and configuration they can have very different. The appearance of the steps should be in harmony with the facade of the building and the general landscape of the site, as well as be convenient for lifting and entering the house. The level of safety for those who have to walk on it every day depends on the design of the stairs.
Steps can have a different type of design:
- Open - they have no risers. The design looks weightless and airy.
- Closed - with risers. They close the step in height, giving a monolithic and holistic view of the stairs.
- Direct private - the simplest standard form.
- Zabezhny - a model of a rotary structure, has an uneven tread size.
- Radial - round steps that increase in length in the form of a circle.Orientation occurs along the central axis.
It is possible to construct a ladder from different materials. It should be a holistic composition with a facade. Choosing a tree, it must be treated with fire retardant and antiseptic from rotting and fire. Metal steps are subject to corrosion, this should not be forgotten, constructing a ladder of this material. In addition, you will need welding to hold the parts together.
The brick is strong and durable, but expensive. Clinker bricks are cheaper and more noble.
Proper decoration will give a finished look to the stairs and adjacent platforms, both upper and lower. It can be a terrace board, clinker or paving slabs or natural stone (granite, marble, even limestone).
To replace the wood, you can take the WPC (wood-polymer composite). It is not subject to cracking, repels moisture, is not slippery, and also does not require processing and painting.
Not every step can be easily cleared of ice. For example, a clinker tile is broken by a single blow of an ice ax. Driving on such steps is not safe. Therefore, there is such a way out as a reagent, but it clogs the soil with chemicals, which is unsafe for crops growing on the site.
The best solution is to equip the heated porch steps. The system includes a heating cable and a thermoregulation system. The owner can start the heating by pressing the switch.
Step
SNiP provide for such a thing as "step ladder." By this is meant the distance between the steps of the porch. To calculate the step, such parameters as the height of the riser of two adjacent steps and the width of the tread are needed.
Coating
In addition to the finishing types of porch coatings, such as varnish or wood paint, there are specialized ones. The most common and popular in most regions of the country - anti-slip. It can be fragmentary and continuous.
The first includes all sorts of lining and stickers on the steps of rubber, PVC, rubber, aluminum. It can be strips or attachments at the angle of the step L-shaped. Depending on the material of manufacture and form, they are differently mounted on the steps.
A solid coating is either self-adhesive floor mats, which are cut to the desired length and width and placed on a ladder, or rolled products, for example, from crumb rubber.They need to be glued to a special glue, having previously prepared and degreased steps.
Railing and handrails
Ignore such details as the railing, it is impossible. It is she who often becomes the accent that gives completeness to the whole composition of the porch. They can be designed with the use of vertical balusters and horizontal bolts. You can fill the gaps with openwork elements or carved wooden details. It is good to support them with similar details on other elements of the composition - a lantern, caps on the fence, platbands on the front windows, carving on the visor.
Handrails are most often made of plastic or wood. Whatever material is chosen for the construction of handrails, it should not be slippery so that the hand can hold tight to it if necessary.
Canopy and roof
To prevent the destruction of the structure of the porch from the negative influence of the environment, it is better to construct it with a canopy, roof, or at least a visor. A gable roof will help precipitate precipitation on both sides of the steps. Arrangement of the visor should be such that rainwater does not flow from it onto the steps, making them slippery.
Visor or canopy can be mounted directly above the entrance to the wall or lean it on the elongated columns on the porch. If the second option is used, the design of the posts is similar to the design of the railing.
The canopy can be given not only a single or a gable shape, but also arched, triangular, hipped or domed. Its appearance should be in harmony with the common roof of the house, making up a single composition with it.
Tips
There are a number of mistakes that should not be made when building a porch. Otherwise, it may be necessary to redo or repair the entire input group.
The foundations of the house and the porch are performed simultaneously. Otherwise, shrinkage will occur at different speeds and cracks will appear on the facade and porch.
Be sure to carry out waterproofing or drainage. Otherwise, moisture will get into the foundation, and it will begin to break down.
If you do not use reinforcement, the porch can fall apart into separate components. The use of low-quality cement (or not enough dense cement) will lead to its detachment from the base.
The style decision should be in harmony with the rest of the site design, if possible making up a whole with it.
In the design of the porch and degrees is important not only beauty, but also security.
Beautiful examples
A wooden house with a porch of the same material. Terrace, patio and the possibility of lifting from several sides adds comfort.
The porch is tiled with metal forged fencing and lanterns on the railing looks secure and thorough.
A simple three-step wooden porch does not require a solid foundation.
A white painted wooden porch leads to the terrace and then to the house. It creates an atmosphere of comfort due to the additional recreation area.
An unexpected combination of a wooden terrace and porch, attached to the house of brick.
The ladder that runs along the facade, in combination with the area in front of the house and evergreen plants in pots, looks original and fresh.
Glazed brick entrance hall with a veranda protects the doors from precipitation, cold and wind.
The original stone steps with lighting lead to an open patio area.
How to make a porch with your own hands, see the next video.
