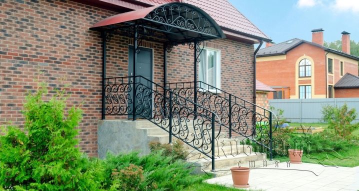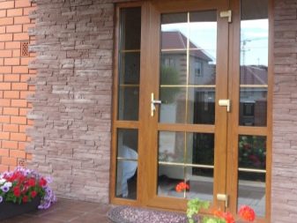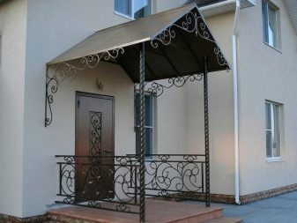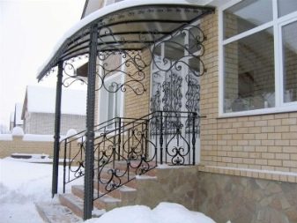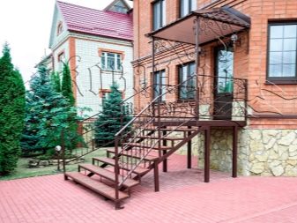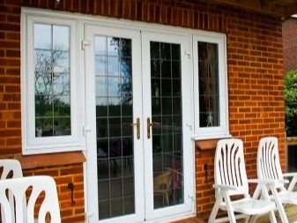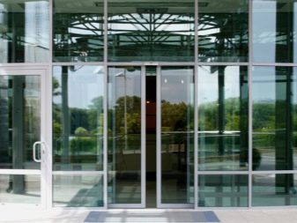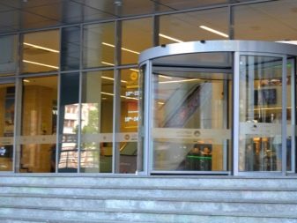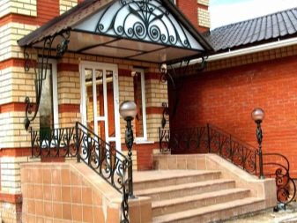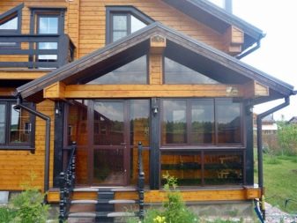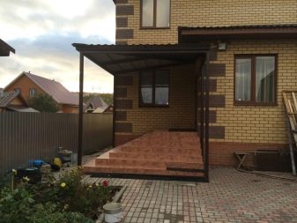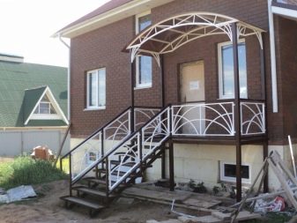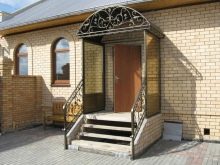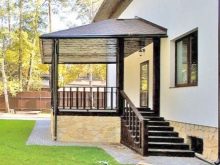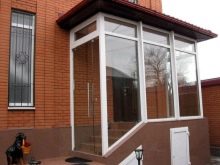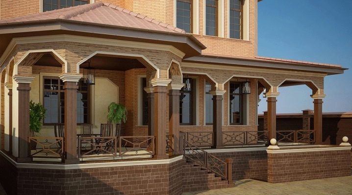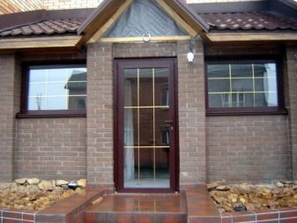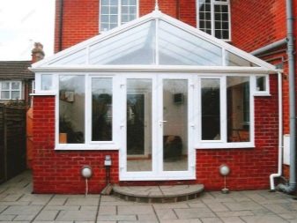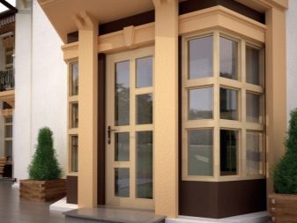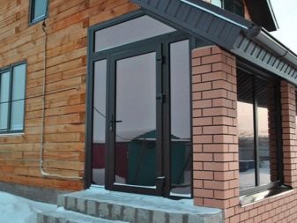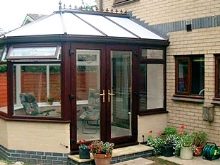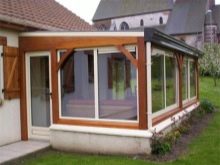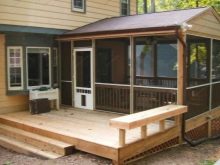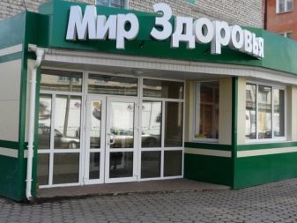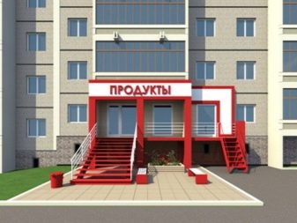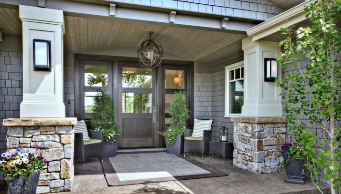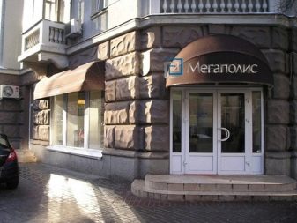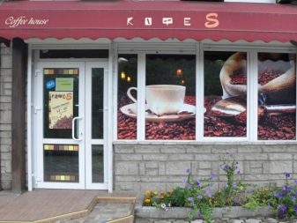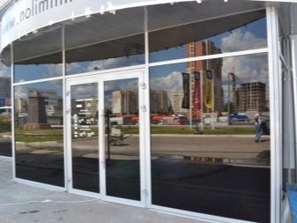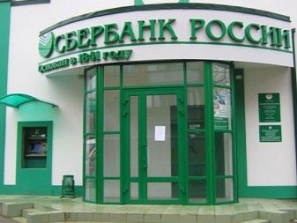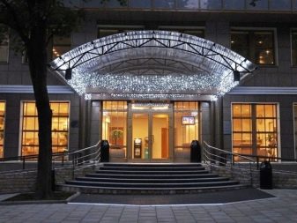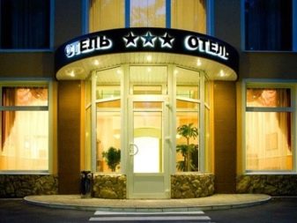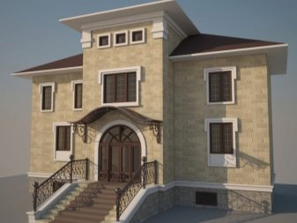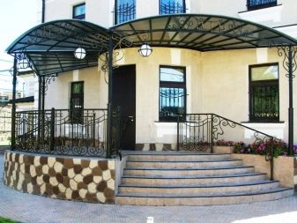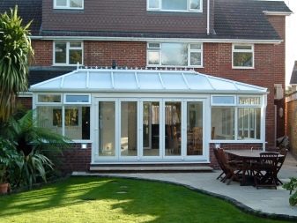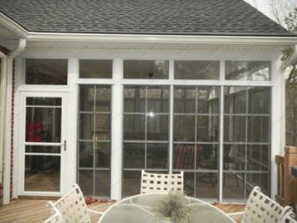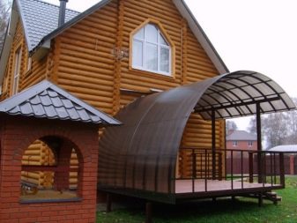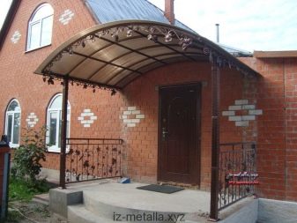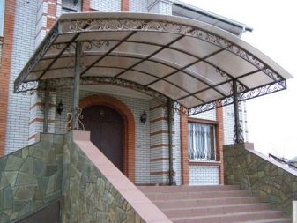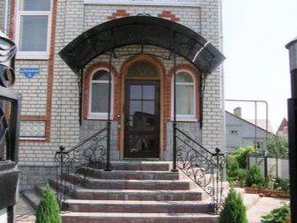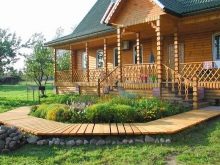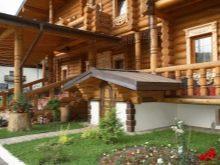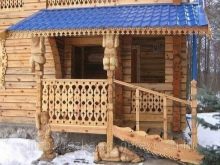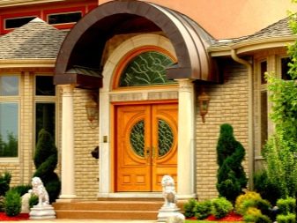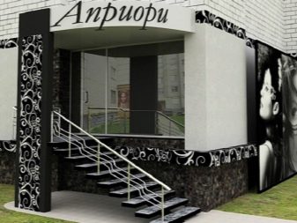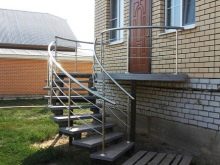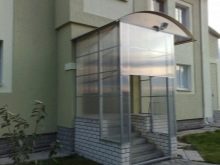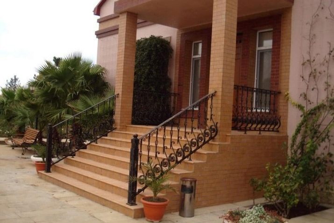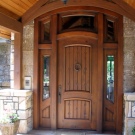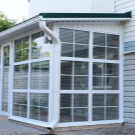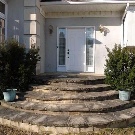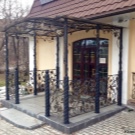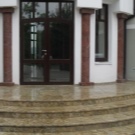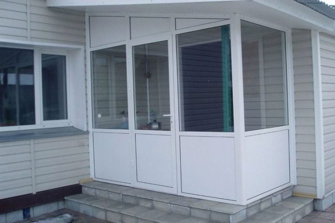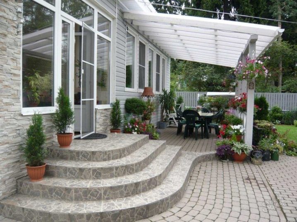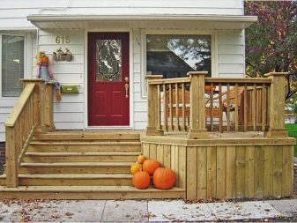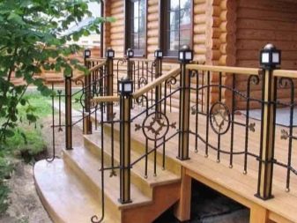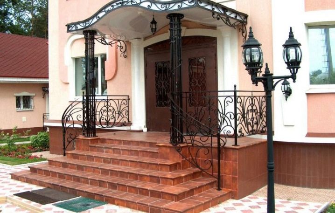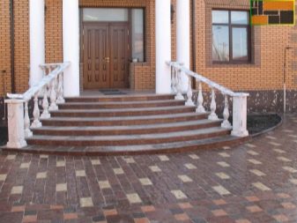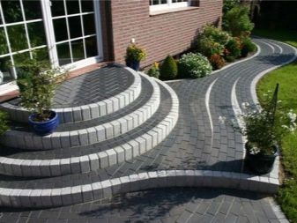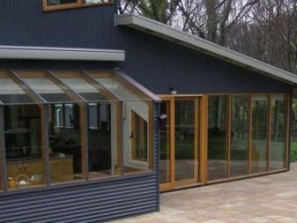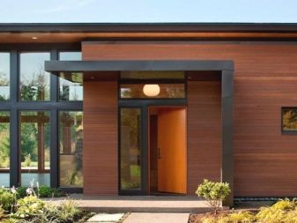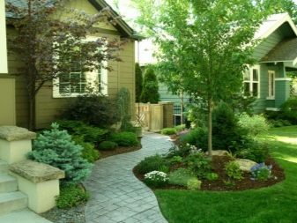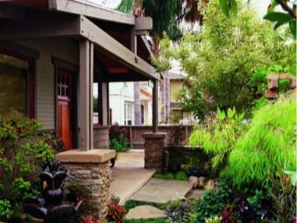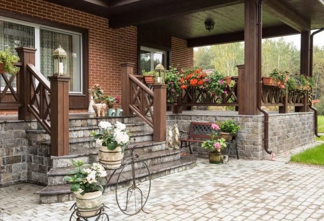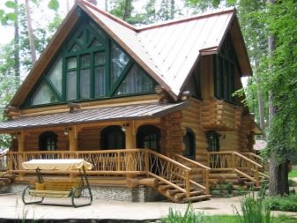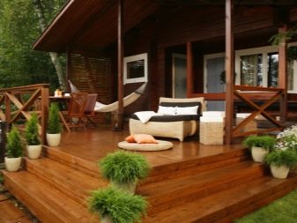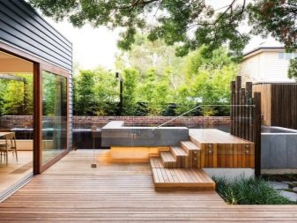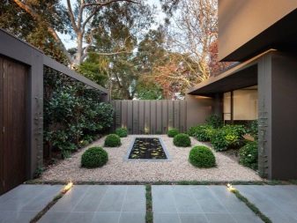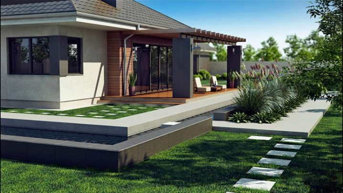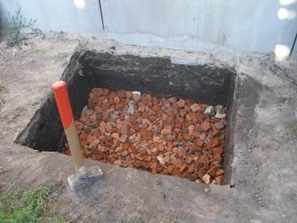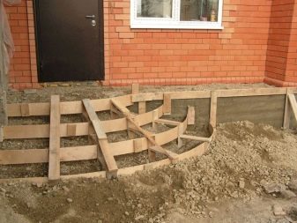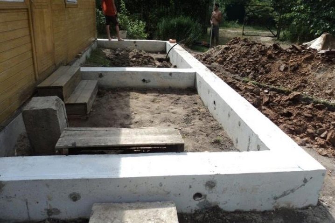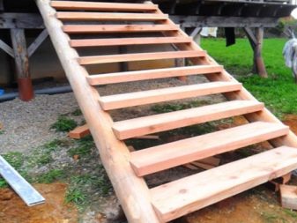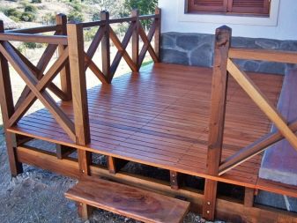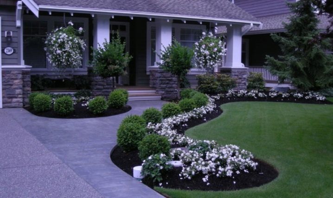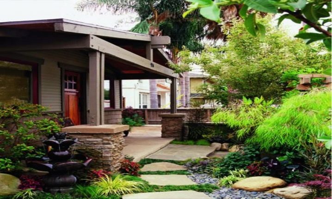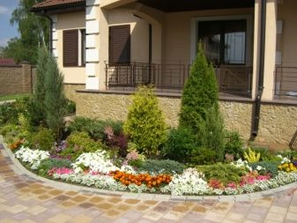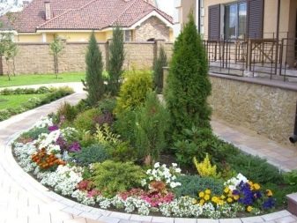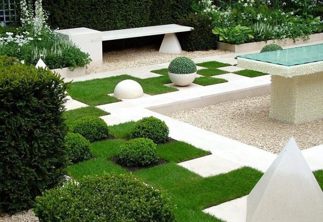Projects of entrance groups for private houses
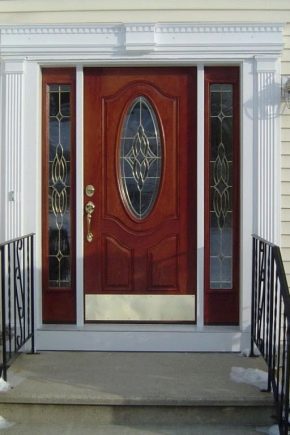
The facade of the house, and especially the way the porch is decorated can tell a lot about the tastes and preferences of the owner. The ability to properly arrange the input group will add a special zest to the whole structure. There are many types of facade groups. Let's look at everything in order in our article.
What it is?
Structural parts of buildings are constructed taking into account those or other functional features. Performing their functions, these elements add comfort to the inhabitants of the building. The first thing that a person sees when approaching any building is the front door. The visual feel of the design is important for creating an impression.
The installation and landscaping service of entrance groups is extremely popular today., not only from private homeowners, but also from organizations and enterprises. For the latter, the quality of manufacturing of all elements is very important, as they affect the reputation.
Entrance groups in a private house or cottage are a complex of parts made of different materials using a specific design.
If the elements are made according to all canons, then they will create the right impression. Therefore, the organization of the design of these parts requires responsibility. The design should not only be created in a single stylistic decision with the house, but also be safe for people entering inside.
An important detail of the complex is the door frame. Doors must be constructed in accordance with the security parameters as well as the functional purpose.
For the functionality of the door meets the choice of a good option:
- swing;
- radius;
- pendulum;
- sliding
The selected option should provide maximum comfort for visitors.
Another important structural element of the entrance group is a carport. It is usually located above the entrance. In another way, this element is called oning. It requires a frame, which is then attached to the walls of the building and covered with materials. For greater comfort and safety under a canopy settled lighting.
The canopy plays the role of a protective visor. For example, durable materials that do not corrode will save you from precipitation.
The third element of the entrance group is a porch.
This element has a complex construct, but experts distinguish three main types:
- open;
- covered;
- closed
Taking into account the main types and projects are carried out porches, of which there are many.
Modern design offices offer a huge selection of projects of entrance groups. So that after translating the chosen project into reality, you do not have to do repairs, it is important to evaluate the structure in identical conditions. For this there are special programs that provide a clear visualization. Still it is possible to understand in more detail existing types of entrance groups.
Kinds
The easiest and most accessible type for self-designing is with a metal-plastic swing door.The structure includes metal door and canopy.
There is no need for a porch in this version. The main detail of the project is the greening of the zone at the entrance. To swing the doors did not interfere with the plants, you can consider and sliding options. For greater originality of the entrance facade, the door and the canopy should be selected in a single or contrasting colors.
For example, designers strongly advise a white metal-plastic door to a classic brick facade. In this case, well, if the base will be painted dark gray. Canopy in this design can be made of polycarbonate. The highlight of the canopy will be forged fasteners mounted directly on the wall.
A warm entrance room with a terrace looks like a more practical design option. A small terrace will serve as a platform for recreation, and in winter, a place to accommodate green plants that require shelter. There will be a lot of light on such a terrace if its roof is covered with polycarbonate.
Krol will be a reliable protection from wind and rain. Terraces finishing materials can be natural and artificial. The main thing in the embodiment - compliance with the parameters of harmony.For example, professionals usually divide input groups by type, relative to the place of installation of the structure.
For example, the entrance group for a store should be as functional as possible. The doors of such an entrance group can be either hinged or sliding, but they must provide a comfortable temperature inside. Since it is planned to frequently operate the doors, the installed fittings must be of particularly high quality.
Entrance groups for the country should serve as a reliable protection. Therefore, in such a design is often designed warm vestibule with powerful doors, which is made in accordance with the design of the entire exterior.
Entrance groups for cafes and restaurants usually serve simultaneously as an advertisement for the establishment, therefore in such constructions much attention is paid to design.
For offices and banks, it is common to choose solid glass structures that emphasize the openness of the company. Doors are usually chosen hinged, as they are intuitively considered more reliable.
For hotels, oversized entrance groups are being built, since usually there are already voluminous halls inside.Doors are often chosen swing, are issued in accordance with the overall style of the institution.
Design Ideas
Any construction begins with the project. The idea should be transferred to a paper drawing. The input group device may include a variety of architectural delights. Colons are often used for residential mansion, built in several floors. Architectural decoration will add to the facade pomp, indicate the consistency of the owner. The canopy and porch in a project with columns can be made in concrete, brick or stone. It will look good marble or granite.
Glazed porch with ramp features functionality. Glazed construction will ensure the safety of heat indoors, will not allow weathering.
It is better to entrust the creation of the project of the glazed entrance group to professionals.
The designs of polycarbonate entrance groups are very diverse. Today, this view is used not only for cottages. Designers successfully combine this outstanding material with various stylistic designs. For example, the complex looks great, where polycarbonate visors are combined with landscape design of minimalism style.
For example, the popular idea of the type of complex a la "fairy tale hut." As materials for the design of a porch and a shed in such variants, branches and tree roots are used.
The originality of the idea will be added if you apply a competent combination of light and dark colors in the design.
The main types of complex decoration are convex and in-depth. The first option is good if you need advertising places. Additional architectural elements will help direct the person to the entrance. The complex will be more noticeable from a distance.
The second option allows you to more intelligently use the space in front of the entrance. It will also attract attention. For example, the territory is often used for outdoor advertising. Further it is worth more to understand the generally accepted variants of compatibility of various materials.
Materials
For the manufacture of industrial and private entrance groups are used.
- Metal. This is an inexpensive option for arranging the entrance group. But in comparison with polycarbonate and plastic it is heavier, moreover, it often requires additional noise insulation.
- Glass. Durable safety glass is usually used for the entrance group.Fasteners are usually used special. Before installing the glass, additional finishing work is carried out.
- Polycarbonate and plastic. Polycarbonate and plastic - lightweight materials, easy to install yourself. The materials themselves are cheap.
- Wood. This material is a classic design option. The dignity of the material - excellent compatibility with all other options.
- Double glazing. This is a great option for sound insulation, in addition, it is also a heat-insulating material. It is easy and simple to maintain.
- Forged items. They often play the role of decorative ornaments. Sometimes these elements are designed to protect, for example, forged grilles.
- Private entrances still come from brick or granite.
For the choice of materials it is worth considering the features of the project, in particular, the purpose of the structures, as well as the functionality of the decorative elements. All these nuances need to be considered when choosing options for the stylistic design of entrance groups.
Design options
The arrangement of the entrance is very diverse in design. Particularly bizarre options can be seen in private homes.When choosing a design option, it should be borne in mind that the entrance group should remain comfortable.
The simplest design of the entrance is a porch with a plastic door and double-glazed windows. To protect against atmospheric phenomena is usually sufficient to provide a visor. The location of this option, preferably on the leeward side. Otherwise, double-glazed windows can fall down in strong winds. Another point - the standard fittings in the glass unit elements are not very high quality.
You can build the entrance group and without the glass, but take into account the deeper visor, which will close the design per meter and more. Another option for registration of the entrance group without double-glazed windows is a terrace. This is a separate recreation area, which plays the role of a recreation area. Thermophilic plants are sometimes placed on the terrace. If to equip a terrace with double-glazed windows, then it will already be called a veranda.
For the arrangement of the entrance group of a private house, wood is traditionally used. Modern protective equipment allows to preserve the wood in its original form. Coloring will add unity to the building, besides, the color can always be changed in accordance with the wishes.The color of the plastic can not be changed, besides the tree is stronger, and therefore more durable.
Wooden elements are easier to connect with each other, and if necessary, you can replace the damaged elements.
Entrance group of decorative stone is usually used when the walls of the house are brick or block. The stone is highly resistant to fire, even this material looks quite beautiful. However, the stone entrance group will require powerful financial investments.
Concrete has similar strength characteristics. Together with concrete facing paving slabs looks beautiful. Above your head you can make a visor with forged metal parts. The general view of such an entrance group will be no less impressive.
Very popular in recent times the design of the entrance group in the loft style. A characteristic feature of the style is the free space (large area, high ceilings). The entrance group issued in a certain style decision should not be beaten out from the general exterior of the territory.
Landscape
In country houses, in country houses, recently, beautiful ideas of incarnations combined with landscape design can be observed.You can mark the entrance area as a connecting element between the house and its external environment. This is a private place, which is usually closed. The fenced area is also distinguished by its laconic design in accordance with the stylist of the garden. Often the projects of modern designers do not reflect the unity of style, but the embodiment characteristic of it.
The old country style is characterized by some neglect of vegetation, is simple, has no frills. This landscape design is suitable for areas in which houses are located as if in depth. The decoration here are garden paths.
Entrance group is made in the form of a covered veranda, to which you can climb a wide staircase. Among the arrangement of the veranda - a good wicker furniture. Special pots with petunias and geraniums, as well as fragrant flowering bushes planted along the wall will add a special charm to the landscape design.
If the house is made of timber, and there are trees on the plot, then the embodiment of the Russian style becomes available. The main detail of such an entrance group is an open terrace decorated with carved wooden railings.A special highlight of the design is the lighting of the area, which is provided by street lights. As a landscape decoration, containers with flowering annuals will be successful.
Landscaping the entrance area in the modern style will add some extravagance. Flowering bushes are acceptable as garden decorations. The main element of the entrance group is the original patio.
For lovers of modern combinations fit the design of the landscape in the style of minimalism. Glass, concrete, metal, garden with all kinds of lighting - these are the main characteristics of the style. For a landscape in minimalism style, cereals and succulents are used.
These are the main styles of design of entrance zones. A simple version in the Russian style can be arranged independently. The main thing to consider the sequence of work.
Progress
Work steps are determined by the selected input group configuration. For example, for the entrance group with a wooden terrace, an important point is the arrangement of the foundation. It can be slab or ribbon.
Installation of the first option is possible in two ways: with or without formwork. Arrangement of both options begins with drawing markup.Then you need to make a pit, the depth of which will be from 30 to 50 cm. At the bottom of the pit, you need to install a pillow of sand and gravel, the layers of which are carefully tamped and moistened with water.
If the method is bespalubny, then reinforcement is installed over the pillow, and concrete is poured over it. If a formwork method is chosen, the course of work will involve pouring concrete in several stages. First, the cushion itself is poured, then the formwork is installed, and then the mixture is poured into the formwork, the solidification of which will have to wait up to five days.
The manufacture and production of concrete is now being conducted in various batches, so you can always order the volume necessary for its construction.
If the proportions are compiled incorrectly in the home, it may be necessary to replace the structure, which will fall apart during operation.
Then the floor of the terrace is sewn up with boards, the frame for the stairs is fastened, as well as the frame of the fence. The visor is installed last.
Spectacular examples in the exterior
The color combination of the entrance to the house often repeats the elements of the decor of the entire building. A spectacular example is presented in the first photo.
The porch with a small canopy, as a rule, is more functional than an open patio. Successfully selected visor will be an excellent complement and exterior design of the entrance group.
It is widely believed that structures made of glass, metal and concrete do not carry any beauty, but only add functionality. Pay attention to photo three. Here, a very original flower garden adds refinement to a concise entrance group.
The fourth photo shows the elements of design in the modern style. Beautiful, original, unlike the frequently used techniques, new.
Choose the most convenient options for entrance groups for yourself, taking into account the peculiarities of your site or enterprise for which you plan to install these elements.
On the construction of the entrance group, see the following video.
