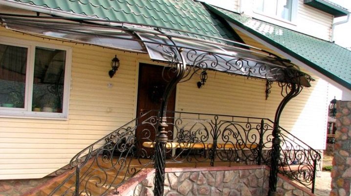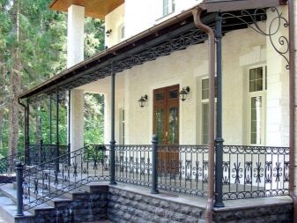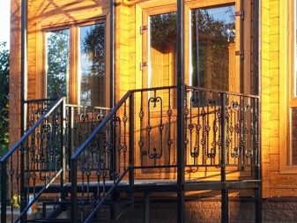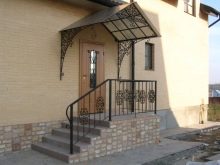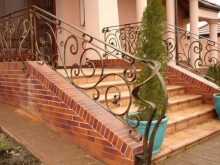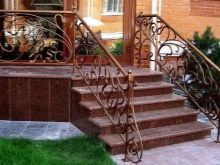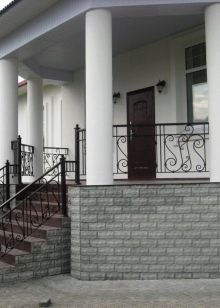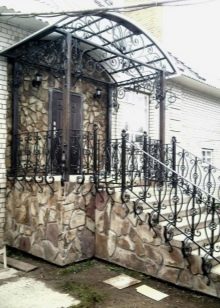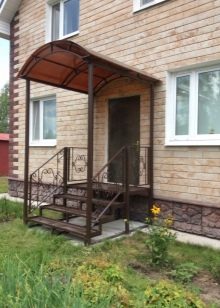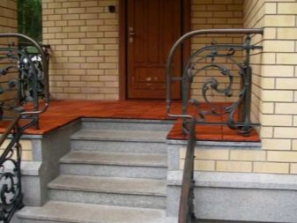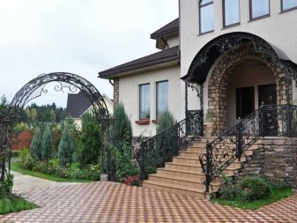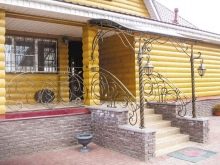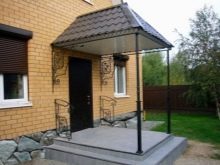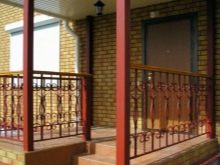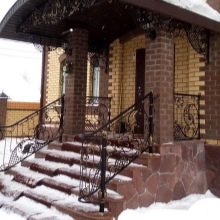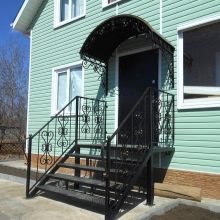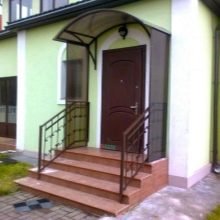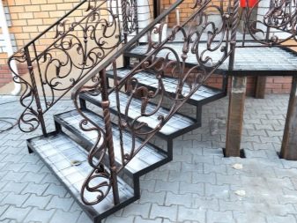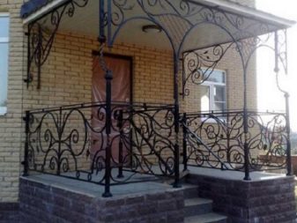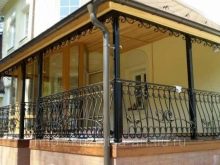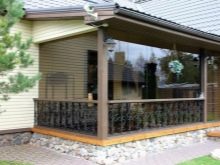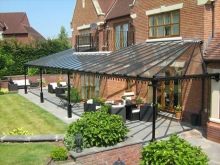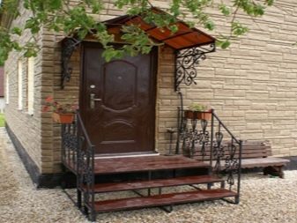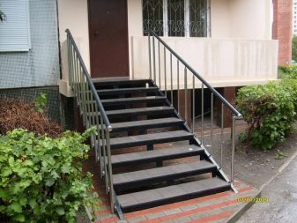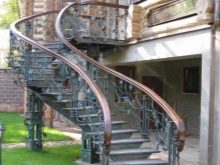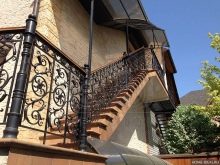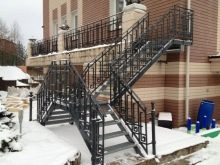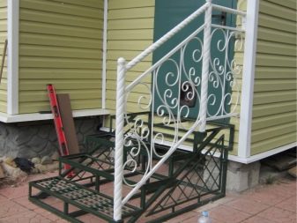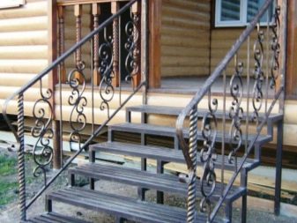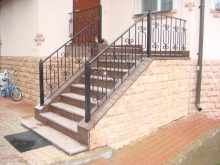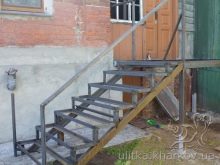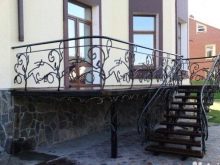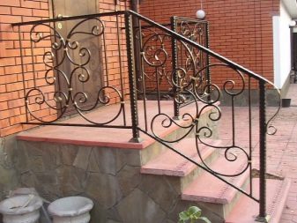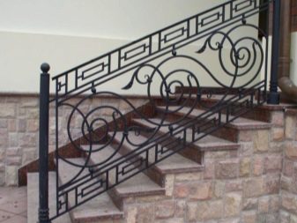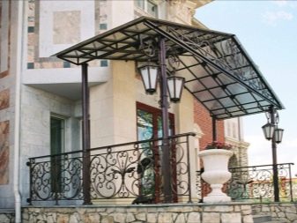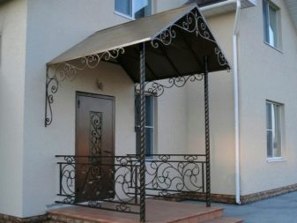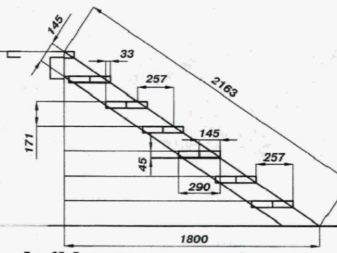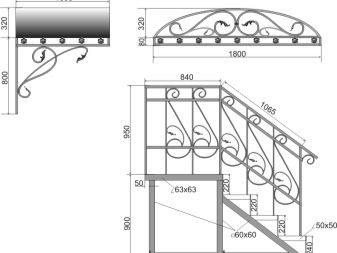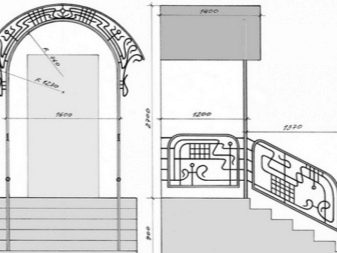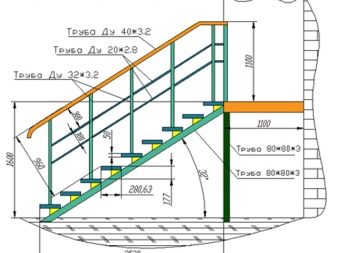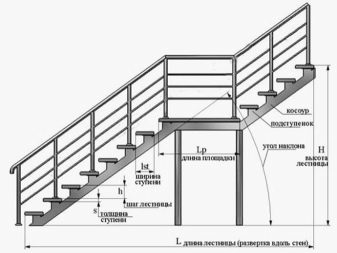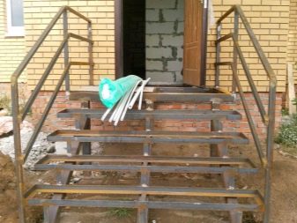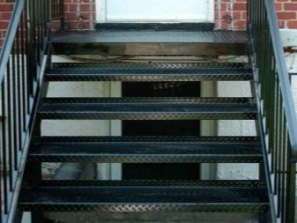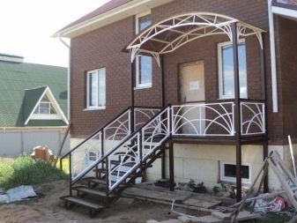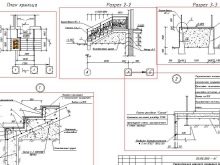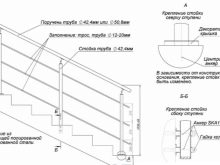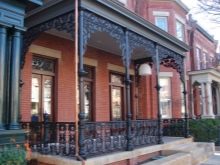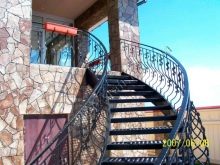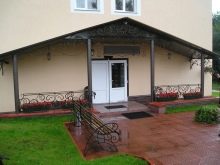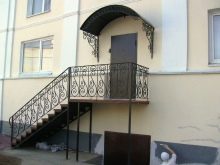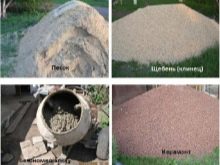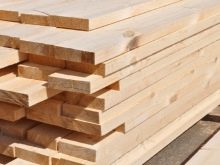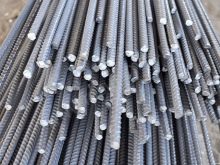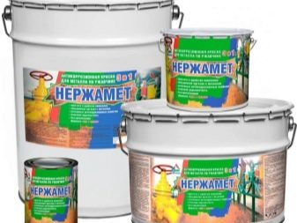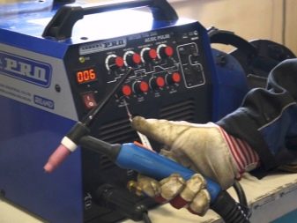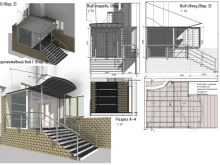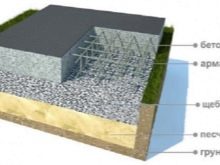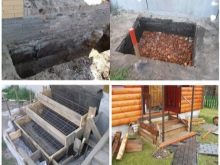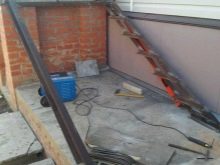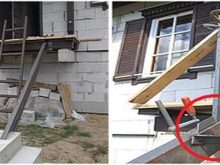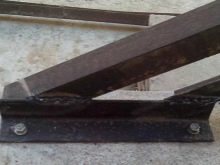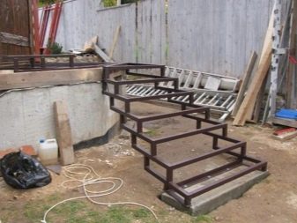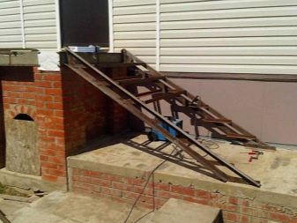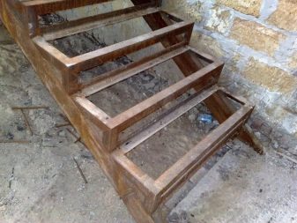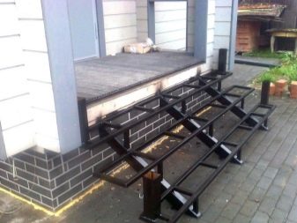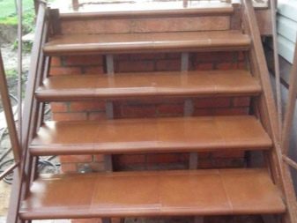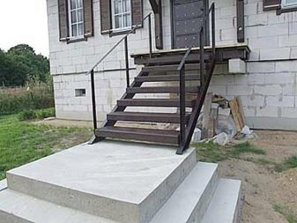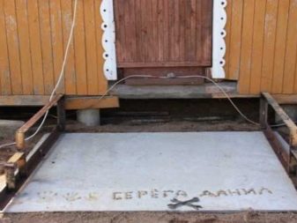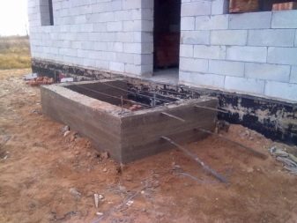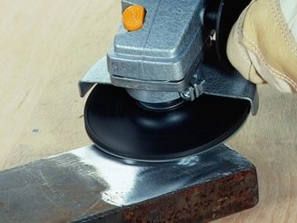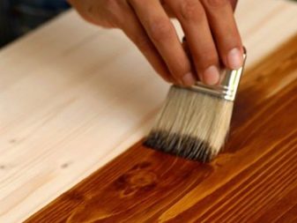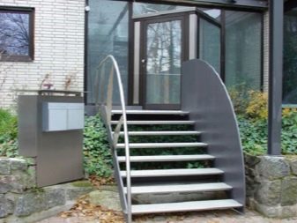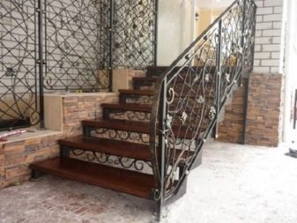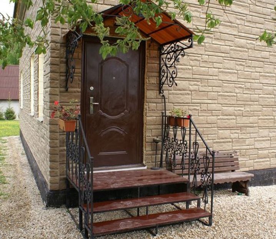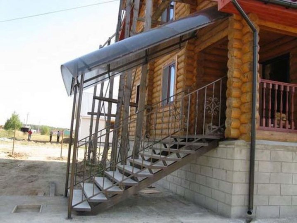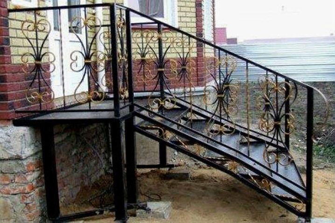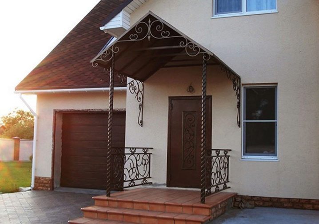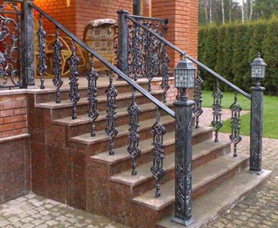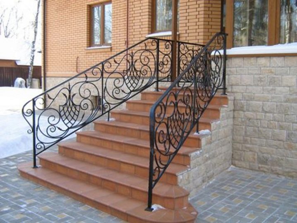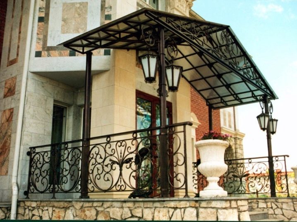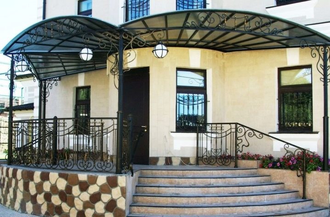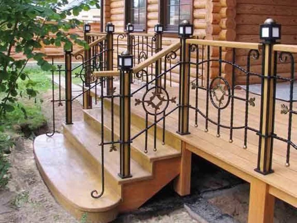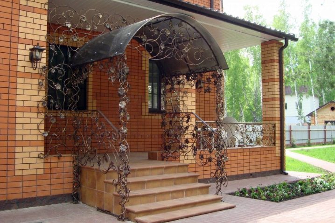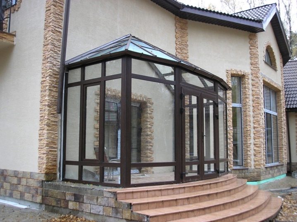Beautiful design options metal porch
The porch of any house is something like its business card. By design, materials used in the construction of this design can be judged on the nature and social status of the owners of the house. Made of metal porch looks elegant and thoroughly. At the same time there is a great variety of stylistic options of metal porches, which gives a lot of room for creativity. It is no coincidence that in the case of external home improvement, the choice is often made in favor of the “metal version” of this element of the entrance group.
Special features
The porch is perceived by us as a whole, although it consists of a set of components. This is a platform in front of the door, and a staircase leading up to this platform.And also the element of a porch is a canopy or visor.
When arranging porches, including metal, should be based on the requirements of GOST. Then you can get a really usable design.
The porch can be given different functions. Sometimes it is just a penny in front of the external doors, on which people stand before crossing the threshold, and sometimes also a resting place of impressive size in the fresh air and with a beautiful view of the surroundings.
Porch made of metal, has its own characteristics.
- Differs in strength and durability, since the metal gradually does not rot under the influence of precipitation. It will not be damaged by insects, as is the case with wooden counterparts. In contrast to the concrete porch, the metal over the years will not crack or crumble.
- A porch made of a metal corner or pipe will cost more than wood, but it is cheaper than from concrete.
- It is resistant to mechanical stress. Temperature drops are not terrible for him either.
- Outwardly it looks very attractive, especially if you use forging elements on it, correctly paint and combine with other materials, such as tiles and wood.
- Execution of the porch in the budget version is also possible.
- It will be appropriate to look at the background of a wooden house, and made of concrete.
- With a welding machine and the skills to handle it, you can independently make a metal porch in two days.
At the same time, it is necessary to take into account the unpleasant aspects of the use of metal when constructing a porch.
- Metal can not be classified as the most affordable materials for construction, which sometimes leads to abandon its use.
- To ensure the durability of the iron structure, measures must be taken to prevent corrosion.
- The porch makes a lot of noise when it rains, especially the metal canopy.
- In winter, you have to deal with the problem of icing metal stairs.
Kinds
Metal porches can be divided into many types depending on the shape of the stairs and the visor, as well as the size of the site. Such diversity opens up great opportunities for numerous design and functional solutions of this component of the entrance group.
The upper area of the street staircase can be:
- a terrace, i.e., a large open area enclosed by railings;
- veranda - covered terrace;
- patio - the site is most often without fencing, but with a canopy.
If we are talking about a small house with two rooms, it will be enough to arrange at the entrance a neat side porch with a small platform. Its name speaks for itself. This design, in fact, put to the front door from the street.
In contrast to the front metal stairs, stretching to the roof itself, as well as having a purely technical purpose and a corresponding “industrial” design, even if they are screw, similar structures for the porch can approach the site in different ways and look much more elegant.
This is a perpendicular arrangement with respect to the entrance, and a location on the side or on both sides. And also the ladder can have several marches and gird around the central platform. Usually this kind of design is part of luxury expensive homes.
Materials
For the manufacture of porches, which are simply called iron, you can use different materials. This is aluminum, copper, cast iron, metal foliage, professional sheet. The porch made of aluminum will cost the least of all, and, moreover, it will not lose its original color over the years.
Metal pipes can be used for the supporting structure. A porch on a metal frame and wooden beams will be suitable for a wooden house.
Porches made of iron are most often welded metal structures. The platform and the staircase may have a fence, forged by an experienced craftsman, and be a true work of art. Although it is sometimes more convenient to go the simple way, having made a railing from a metal profile.
For the manufacture of steps and flooring of the site itself, you can use decking or natural wood. Most often for the stairs choose such species as oak, beech, larch. It is possible to adopt a pine tree, which is distinguished by a low price, although it is softer in structure.
Steps can be metal in the same way as all the other elements of the porch. They look expensive and prestigious made of stone.
To create canopies can also be used a variety of materials. If the house has a metal roof, then a metal canopy can be arranged above the porch. The most expensive option is copper. The metal itself is almost eternal, although with time it loses its luster. To prevent this, it is necessary to use special chemical compounds.
For a canopy, you can also use slate, metal tile, decking, polycarbonate.It all depends on the overall style of the building.
Projects
Projects of metal porches differ a great variety. It is one thing - a project for a country house, another - for a representative country house where the street stairs can lead straight to the second floor level.
In drawing up the blueprints for the future structure, it is important to observe all the parametersnecessary to use it was convenient and safe. So, it is necessary to take into account the fact that the depth of the platform must be made one and a half times the width of the door at the entrance.
If there are more than three steps in the steps of the porch, then in accordance with the safety requirements it must be fenced with handrails. Their height starts from 70 cm and can reach 1 meter 20 cm. When drawing up concrete projects, they often stop at a height of 80 or 90 cm.
The width of the stairs is usually 110 cm.
The depth of the step should be about the size of about 30 cm. For giving or an alternate entrance, the steps will suit even a bit.
When drafting a project, it is necessary to take into account not only the porch itself, but also the railing, as well as the canopy over the door. It is important to correctly calculate the required number of steps, to determine their size and height of the stairs.
It should be borne in mind that it is rather difficult to make a forged construction with a visor, unless the owner of the house is himself a master of forging. You can go on the way to purchase finished products, including special sketches.
To emphasize the individuality of the porch will help not only a special pattern on the railing, but also an unusual visor. Its device can be with a single-sided surface or a gable. The canopy can be made in the form of a smooth bend, as well as in the form of a tent. If forged elements are provided on it, it is supplemented with metal supports, which can have an intricate look and work on the overall style of the house.
If according to the project the porch is a terrace, it is possible to envisage the decoration of its roof around the perimeter with an openwork metal ornament, combined with a rail pattern. Thanks to this, the house will acquire a unique flavor.
The glazed terrace also goes well with metal. This version of the porch is also very practical, since it is comfortable to rest on it in any weather until late autumn.
And it is also quite justified to supplement the porch with a forged lantern, which in addition to the decorative function will be able to perform straight - to illuminate the porch and the front door.
To make the porch unusual, you can add it to the openwork metal arch, which will give the impression of the house as a fairytale castle.
Requests for the design of the porch can be very bold and are limited only by the size of the customer’s wallet.
How to do it yourself?
If a person has the skills to deal with such material as metal, it will be easy for him to weld the frame of the future porch himself, as well as to complete it.
To work should stock up:
- rubble and sand;
- concrete;
- boards;
- fittings;
- rolled metal;
- welding apparatus;
- paint and primer.
Manufacturing involves several steps.
First you need to decide on the appearance of the future porch, draw up a project to see the whole picture and understand how this or that option corresponds to the overall style of the house. Next, the design is calculated, after which you can begin to form the foundation. One cannot do without it, because the porch will lead over time. The depth of the foundation must be at least a meter.
Under it make a pit, at the bottom of which arrange a pillow of sand and rubble. The sand is poured with a thickness of 10 cm, periodically sprinkling it with water and compacting the layers. Then there is a line of rubble, which is filled with a thickness of 5 cm.
After that the timbering of a tree is formed. For this purpose, planed non-dry planks with a thickness of at least 2 cm are used.
Pegs are set in the corners of the basement, which are then tensioned with a string or a rope. Further along the whole foundation, pegs are driven in through a distance of one meter. Nails to them attach the board. The nails should be of such length that they can easily be bent down. Struts are made at a height of 20 cm in the foundation.
After that, the reinforcement is carried out using 12-mm rods. The armature is tied every 20 cm.
In the next step, concrete is poured. At the same time, pipes are being installed to further create the stairs, as well as supports under the canopy.
After pouring concrete, it is necessary to ensure that there are no voids left in it. Air bubbles are removed from the mixture with a regular cloth and then covered with a film. For the base under the porch to gain strength, you need to wait a week, or even better, about ten days.
To create the ladder itself, you can use a profile pipe. At the heart of the design is a pair of channels, which are installed on the foundation and fixed to the base under the platform in front of the door.
For the steps, fasteners are made of a metal angle, which is welded to the channel base. On both sides of the elements are obtained in the form of the letter "G". They are interconnected to form the contours of the steps.
The steps themselves are made of wood, tile or metal. The tile can be put on glue, the boards can also be glued with a special composition, and the metal coating can be welded to the base of each step.
After the formation of the stairs, you can proceed to the creation of the railing. At the top and bottom of the future porch mounted racks. They are welded to pipes of small diameter, which will become the basis of the railing. It remains to fill the contours formed with elements of forging or other inserts that will serve as decoration of the porch and protection from falling from a ladder or platform.
Tips and tricks
Thinking about creating a metal porch with your own hands, it is necessary to keep in mind some subtleties in this matter, concerning both the construction and operation of such a structure.
- Determining the parameters of the future foundation under the porch, you should consider the depth of soil freezing in a particular area. The foundation must be performed in such a way that it is less than thirty centimeters below the freezing depth. Given the climate, the depth of the basement can be reduced or increased.
- The durability of the metal porch depends on the quality of the welds. To check how correctly they are made, on the one hand, the seam is smeared with a suspension on a chalky base, and on the reverse, with kerosene. This must be done twice with a distance of ten minutes. Checking the seam reliability takes several hours at a negative temperature. If for a long period stains did not appear in the joints, it means that the welding was carried out qualitatively.
- Experience shows that the metal ladder does not slide if it is made of reinforcing bars.
- To protect the iron porch from corrosion, it is necessary to grind all seams with a grinder, to treat the metal with a special primer and apply paint in two layers. Enamel or oil is best. Thanks to this treatment, the lifetime of the structure will increase significantly.
- If the stairs are wooden steps, it is better to paint them with alkyd enamel.
- In order not to slip on the metal porch, in the cold period, the steps should be covered with a special anti-slip coating. It will not only secure movement on the stairs, but will also look very aesthetic. Protective coatings of various materials are available. Ways of mounting them are also different. You can choose anti-slip profile depending on the characteristics of the porch.
- It should be borne in mind that the metal, painted in bright colors, no longer looks heavy. While maintaining reliability and solidity, the design acquires lightness and transparency. From this house as a whole looks more elegant and fun.
Beautiful examples
Before you realize your own project of a metal porch, it makes sense to study the best examples of ready-made structures. There are a lot of them among them that will inspire for beautiful and unique ideas.
A small porch with wrought iron elements on the railing and the visor is perfectly combined with the house, decorated with artificial stone. Supplement in the form of flowers in pots enlivens the overall appearance of the metal structure, filling its space with comfort.
An interesting option is a porch with a canopy covering the staircase along its entire length.The porch does not look very elegant. The railing is decorated with only small openwork elements, but the design itself is practical.
A black metal porch with individual gold fragments of the decor looks very attractive. Thanks to this design looks richer.
A small porch with a canopy and railings, decorated with openwork forging, combined with the decor of the front door. From this house acquires a special flavor and comfort.
Metal forged railings and metal lanterns, on the one hand, look somewhat heavy, on the other, emphasize the respectability of the house. The brick walls of the building are perfectly combined with the rich decoration of the porch.
The metal enclosure of the porch can even look playful, if you use the popular pineapple motif in its design. At the same time, metal railings in a company with brown steps fit well into the general appearance of the building, which is decorated with brick, does not contradict its solidity.
A porch can be a separate subject of admiration if it is performed using a large amount of metal that takes elegant forms of an intricate ornament.The gable visor and solid lights give the overall picture completeness and highlight the richness of the finish.
The contrast of black railing with an elegant pattern and light walls of the house, combined with a staircase, as if opening towards the guests, leaves the impression of lightness and spaciousness. Spending time on such a Scandinavian-style porch is a pleasure.
The tree, "intertwined" with metal in the construction of the porch, looks very organic against the background of the house in the Russian style. Staircase and playground look at the same time easily and thoroughly.
The porch made of iron can be so elegant that you can see not the hardness of this material behind the metal drawing, but the natural tenderness of an unprecedented wonderful plant. The design looks like it is woven over by a thin bindweed that will not fade with the arrival of autumn.
Porch on a metal frame without any decorations, made in the form of a veranda, is simple and practical. On it you can spend time in any season, admire the view opening up, enjoying the peace and quiet.
To learn how to make a metal porch, see the video below.
